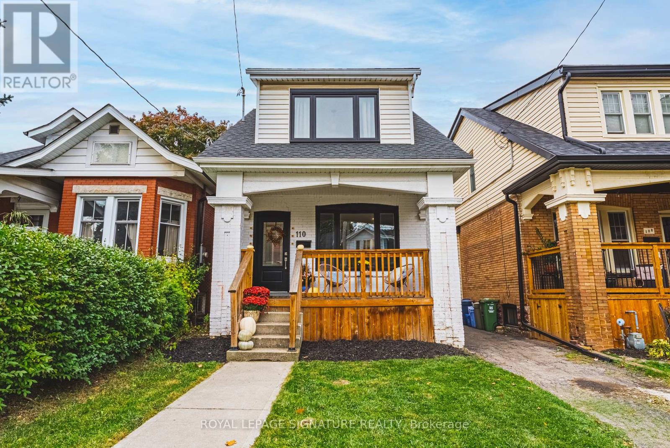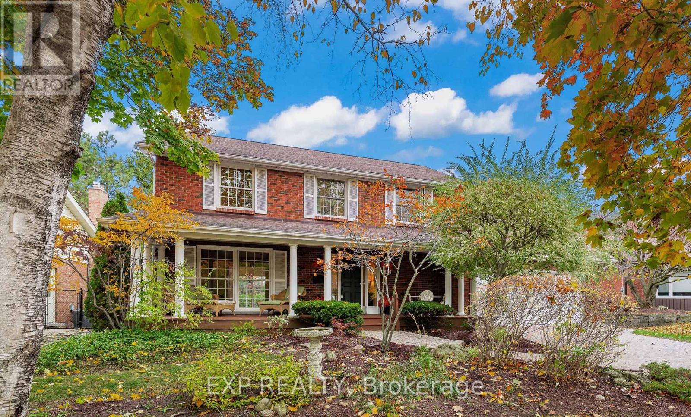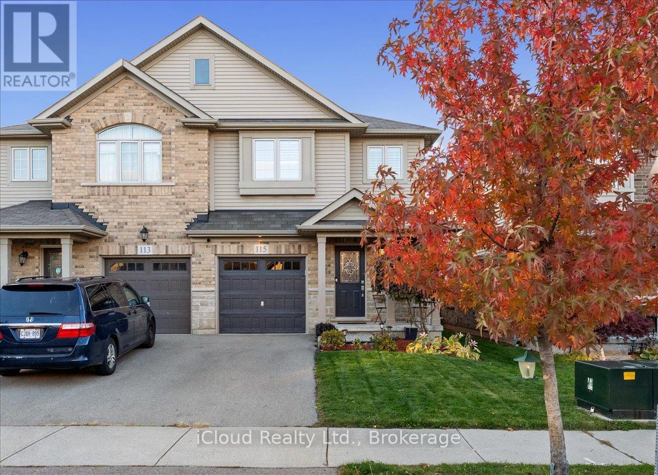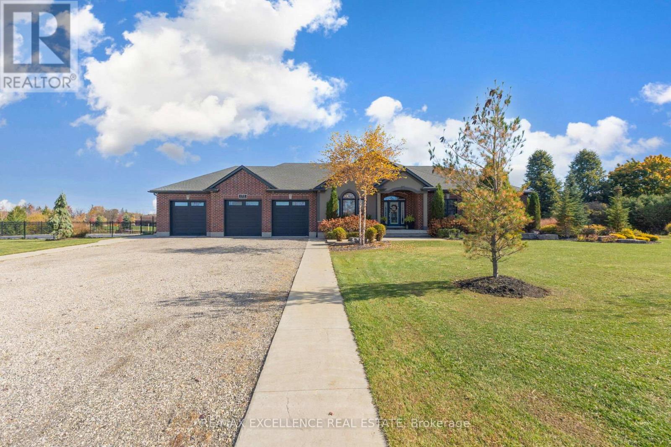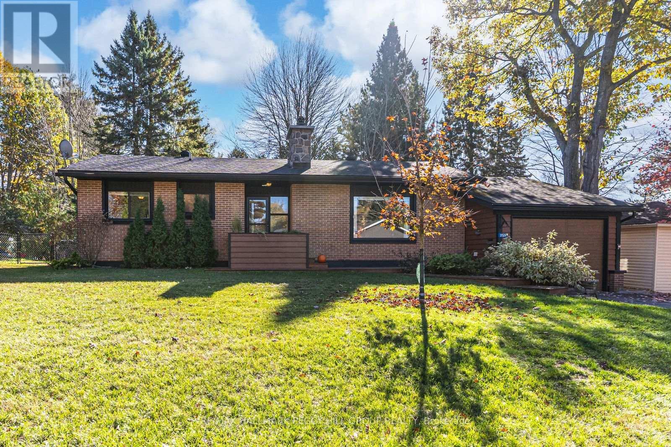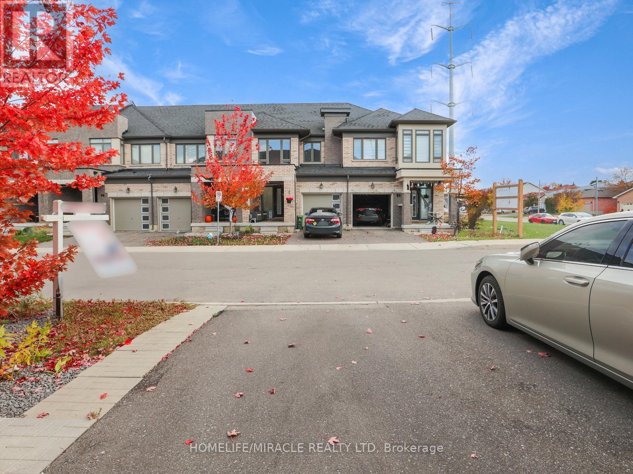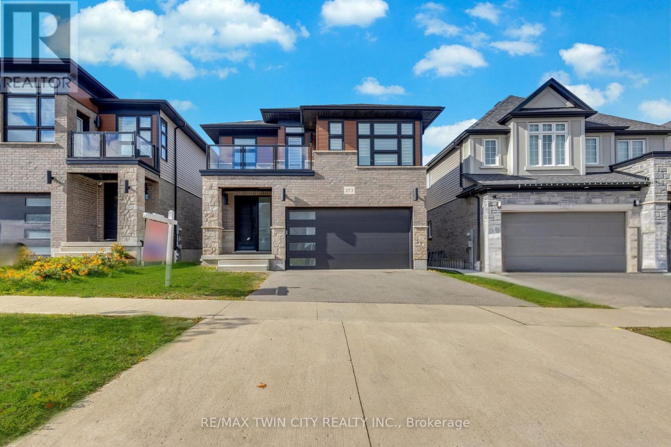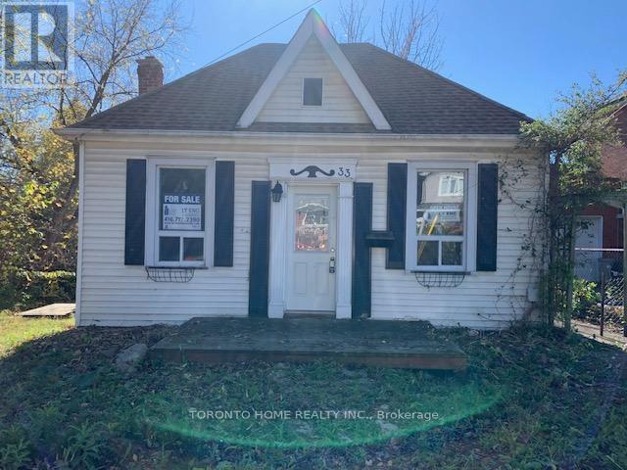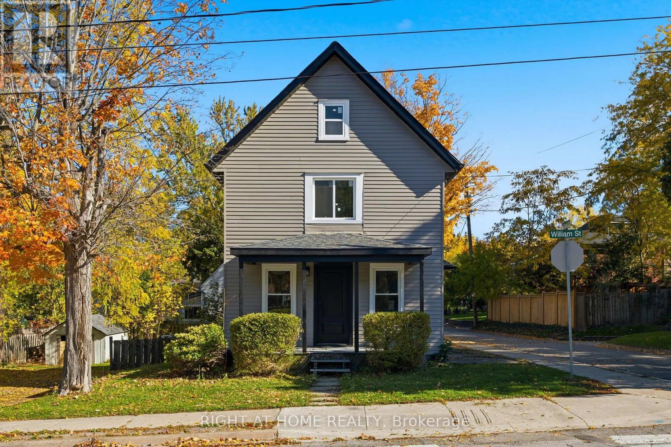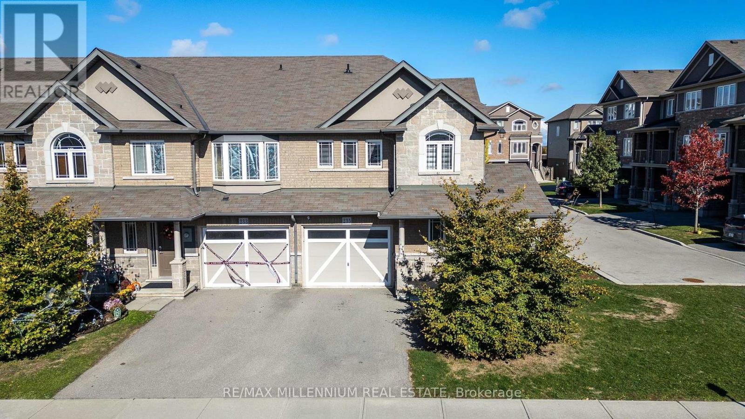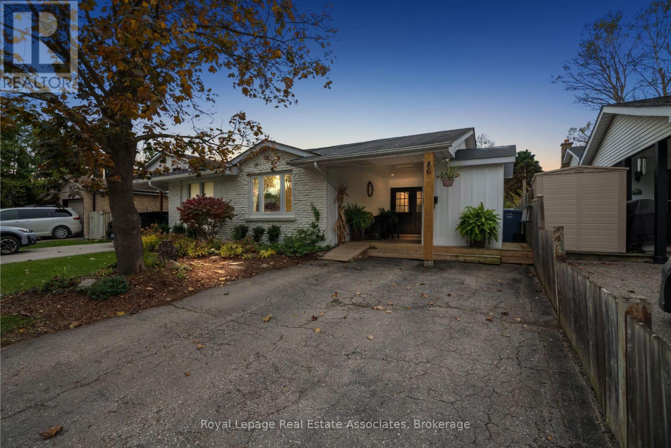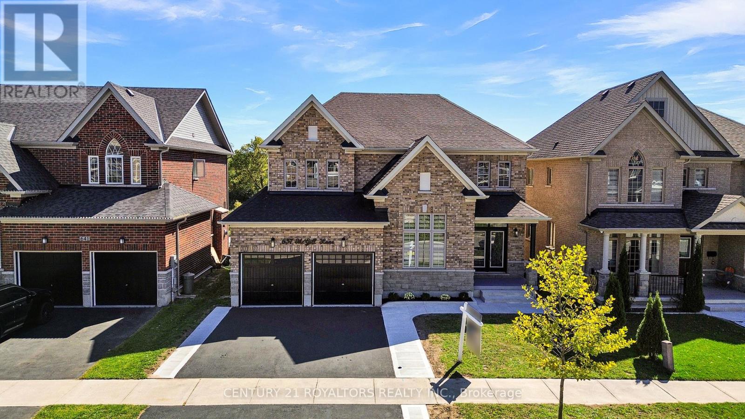110 Kensington Avenue S
Hamilton, Ontario
Welcome to 110 Kensington Avenue South! Set in the heart of the desirable Delta neighbourhood, this beautifully renovated home blends 1920s character with modern comfort. Just steps from Gage Park and a short walk to the shops and cafés of trendy Ottawa Street, this property offers the perfect mix of charm, convenience, and community. Curb appeal shines with an inviting front porch, beautifully framed with exterior lighting. Inside, bright open-concept living features stunning engineered hardwood flooring, fresh paint, crown moulding, baseboards, and elegant trim. The dining room highlights a sophisticated coffered ceiling with a statement light fixture-ideal for entertaining. The kitchen impresses with white cabinetry, pantry, quartz countertops, stainless steel appliances, double sink, and modern backsplash, with a walkout to a private, fenced backyard complete with a patio-perfect for relaxing or hosting. Additional updates include newer windows and exterior doors, newer shingles, upgraded electrical and plumbing fixtures. Located in a family-friendly neighbourhood surrounded by mature trees, trails, parks, schools, and transit, this home offers classic charm, thoughtful upgrades, and easy access to the best of Hamilton living. Come see for yourself. (id:60365)
362 Pommel Gate Crescent
Waterloo, Ontario
Welcome to 362 Pommel Gate Crescent, a custom-built executive home in Waterloo's prestigious Beechwood community. Lovingly cared for by one family for over 40 years, this residence offers timeless quality and pride of ownership throughout. With over 3,000 sq. ft. of finished living space, the home features 5 spacious bedrooms, a grand entrance, living room with fireplace, and separate dining and sitting rooms-perfect for entertaining. Freshly painted and set on a beautiful tree-lined lot, it also includes a finished basement for added versatility. Enjoy exclusive Beechwood amenities including a community pool, tennis courts, and clubhouse, all close to top-rated schools, trails, and parks. A rare opportunity in one of Waterloo's most sought-after neighbourhoods. (id:60365)
115 Echovalley Drive
Hamilton, Ontario
This charming semi-detached 2-storey home in Stoney Creek offers comfortable living space, perfect for families or first-time buyers. Featuring 3 spacious bedrooms and 2.5 bathrooms, this home boasts a neutral decor throughout, creating a warm and inviting atmosphere. The modern kitchen, complete with stainless steel appliances, overlooks the backyard and provides easy access to the garage from the living room. The open-concept living and dining areas are ideal for entertaining. Upstairs, the primary bedroom offers a private retreat with a 3-piece ensuite, walk-in shower, and a large vanity. The fully finished basement includes a roomy recreation area and a convenient laundry space.The well-manicured backyard is an ideal space for entertaining guests or simply unwinding and enjoying quality time with friends and family. Enjoy comfort and convenience with close proximity to walking trails, highway access, shopping centres, and schools-making this the perfect place to call home. (id:60365)
155 Deer Crescent
Norwich, Ontario
Welcome to this custom-built 5100+ Sqft luxury home set on a beautifully landscaped 1.22-acre property, just 10 minutes from Highway 401. This stunning residence offers exceptional craftsmanship and modern conveniences throughout.Enjoy the dream garage-a heated, insulated 1,355 sq. ft. four-bay (five-car) space with 9'x9' doors and basement access. The outdoor living space is equally impressive, featuring a 360 sq. ft. covered deck, over 1,200 sq. ft. of stamped concrete, and a 20'x40' LED-lit pool (installed only 2 years ago) surrounded by professional landscaping, fencing, and retaining walls.Inside, you'll find 9' ceilings, 8' doors, engineered hardwood floors, quartz countertops, and two gas fireplaces. Smart home technology includes wireless control of lighting, garage doors, irrigation, and exterior pot lights. The Rain Bird irrigation system covers the entire property, including across the sidewalk, while an invisible fence provides safety for pets.This home truly offers it all-style, functionality, and comfort-ready for its next discerning owner. (id:60365)
255 Fraser Street
Gravenhurst, Ontario
ALL-BRICK BUNGALOW ON A PRIVATE 66 x 130 FT LOT STEPS FROM LAKE MUSKOKA! Experience the best of Muskoka living at 255 Fraser Street, perfectly positioned within walking distance to Lake Muskoka, Lorne Street Beach, and beautiful public parks. Set on a quiet street less than five minutes from downtown Gravenhurst, this home offers easy access to restaurants, shopping, trails, everyday essentials, and a nearby medical clinic. The all-brick bungalow sits on a generous 66 x 130 ft lot with mature trees, a fenced backyard, and a handy storage shed. The inviting three-season sunroom with flagstone flooring overlooks the yard, creating a peaceful setting for morning coffee or evening relaxation. A recently updated kitchen features Corian countertops, stainless steel appliances, including a newer flat-top range, and a walk-in pantry that keeps everything organized. A striking granite stone gas fireplace anchors the living room, while engineered hardwood flooring adds warmth through the main living areas. The primary bedroom includes a walk-in closet and a 4-piece ensuite with dual sinks and a glass shower. The finished lower level offers in-law potential with a spacious family room featuring a second gas fireplace, a guest bedroom, a two-piece bathroom, and a workshop. A newer generator with a "Genlink" system provides reliable backup power, and the sale includes some furniture, along with a new soft tub hot tub still in the box. Enjoy nearby attractions like Muskoka Wharf, The Discovery Centre and Steamship Cruises, Gull Lake Rotary Park, and golf at Muskoka Bay Resort, all just minutes away. The kind of #HomeToStay that makes you fall in love with Muskoka all over again. (id:60365)
100 - 166 Deerpath Drive
Guelph, Ontario
Welcome to this beautifully designed modern freehold townhouse in a sought-after Guelph neighborhood! Built in 2022, this spacious 2,015 sq ft home features 9-ft ceilings on the main floor and a thoughtfully upgraded layout perfect for families. The separate living and family rooms offer plenty of space for entertaining and everyday comfort. The upgraded kitchen boasts elegant quartz countertops, a large center island, and deep drawers for extra storage - a dream for any home chef. Upstairs, you'll find 3 spacious bedrooms including a primary suite with a walk-in closets (he and she, EXTRA LARGE) and ensuite bathroom. Enjoy the blend of modern finishes, open layout, and natural light throughout. Located in a quiet and convenient area, close to schools, parks, shopping, and quick highway access - this home offers the perfect balance of style, space, and location. (id:60365)
273 Woodbine Avenue
Kitchener, Ontario
Welcome to 273 Woodbine Avenue: Modern Luxury in Huron Village. Presenting this stunning, only a few years old, contemporary-style home in the highly sought-after Huron Village. Perfect for investors or extended families who appreciate quality and style, this home combines modern finishes and spacious living. Upon entering, you'll immediately notice the carpet-free main level with soaring 9-foot ceilings and an abundance of natural light. A versatile main-level bedroom offers the perfect space for guests or a home office, while the open-concept kitchen features stainless steel appliances, ceiling high cabinets, Granite Countertops, chick backsplash, huge centre Island flows that effortlessly into the bright and airy living and dining areas. Upstairs, the home continues to impress with 4 generously sized bedrooms and a den. The primary suite is a true retreat, complete with a private ensuite bathroom and walk-in closet. Two of the bedrooms feature access to a balcony, providing a peaceful spot to enjoy evening views or relax after a long day. The den is perfect for a home office, while a shared 4-piece bathroom serves the upper level. The fully finished basement adds significant additional space, including an extra bedroom with a 3-piece bathroom and a huge recreation room, perfect for family gatherings, leisure activities, or a home gym. Step outside to a raised composite deck, perfect for relaxing or entertaining while enjoying the serene surroundings. The property also includes 4 car parking: 2 Garage + 2 driveway. Located in a family-friendly neighborhood, this home is surrounded by trails, parks and top-rated schools, making it ideal for families. This modern, nearly-new and impeccably maintained home with Every detail thoughtfully designed for comfort and practicality, making it move-in ready for discerning buyers. Don't miss this rare opportunity to own a home that truly has it all. Book your showing today and make it yours before its gone. (id:60365)
33 Olmstead Street
Hamilton, Ontario
Want To Live In The Country Yet Have All The Necessities Of The City: Downtown Core With Restaurants, Grocery, Hospital, Colleges and University. This Charming Bungalow Home Is Full Of Warmth And Character. The Property Is Located At The End Of A Cul - De -Sac And Backs On To The Ravine. It Has Two Bedrooms On The Main Floor, Carpet Free Living Room Combined With Dining Room, A Separated Sided Entrance Going Down Basement To A Two Bedrooms And A Standing Shower As Property Income Generation. This House Is A Vibe All Its Own And Pictures Don't Do It Justice. Updates Include: Flooring, Windows, , Plumbing, Furnace, and Roof. Absolute Must See. (id:60365)
4255 William Street
Lincoln, Ontario
Welcome to 4255 William Street.Discover this fully renovated 3-bedroom, 2.5-bathroom gem in a quiet, family-friendly Beamsville neighbourhood. This home blends rustic charm with modern luxury, featuring an open-concept living area with original wood beams, a custom accent wall with electric fireplace and thoughtful storage.Enjoy a brand-new kitchen, beautifully renovated bathrooms, and a cozy attic loft bedroom with a vented skylight. Situated on a corner lot, the property offers a huge backyard, large deck, second-storey balcony, new windows, large laundry/mudroom and parking for up to six cars. Move-in ready and absolutely stunning! (id:60365)
235 Bellagio Avenue
Hamilton, Ontario
Executive End Unit Townhome!!! A Perfect Family Home In A Perfect Family Location... Walk To The Playground And 2 Schools, Quick To Shops And Major Roads. This Home Is Impeccably Cared For And Shows Very Well. This Carpet Free Unit Offers Three Bedroom And Two Full Washroom With Central Island In The Kitchen. This Layout Is Family-Friendly And The Unfinished Basement Can Be What You Wish!! Beautifully Landscaped (Curb Appeal +), Back Deck. This One Is It! Get In Early!! (id:60365)
86 Queensdale Crescent
Guelph, Ontario
The One You've Been Waiting For- Huge Private Lot! A Modern Renovated Semi-Detached Backsplit Nestled In Guelph's Highly Desirable West End, Just 10 Minutes From The University Of Guelph. Feels like A Detached! This Rarely Offered Home Showcases 1,014 Sq. Ft. Of Thoughtfully Designed Living Space With Potential 3+1 Bedrooms And 2 gorgeous Bathrooms - Perfect For First Time Buyers, Families, Investors, Or Those Seeking A Versatile Layout. Extensively Updated, The Home Features New Retrofit Electrical Work With 80% Of The Wiring Converted From Aluminum To Copper, Providing Efficiency And Peace Of Mind. The Main Level Welcomes You With A Bright Cozy Living Room, Formal Dining Area, And A Beautiful+Functional Kitchen. Upstairs, You'll Find Three Well-Appointed Bedrooms And A 4-Piece Main Bathroom, With The Second Bedroom Offering Direct Access To The Backyard And A Convenient Recreational Kitchenette-A Perfect Setup For A Potential In-law Suite Or Multi-Generational Living. The Lower Level Has Been Fully Transformed Into A Private Primary Suite Featuring Above-Grade Windows, A Spacious 3-Piece Trendy Ensuite, And Laundry. Outside, The Property Is Surrounded By Professionally Landscaped Gardens And Impeccably Maintained Greenery, Creating A Peaceful Retreat For Outdoor Enjoyment. Ideally Located Close To Schools, Parks, Shopping, And All Of Guelph's Premier Amenities, With Easy Access To Major Highways For A Seamless Commute-86 Queensdale Crescent Offers A Unique Blend Of Comfort, Style, And Functionality. This Home Is A Rare Opportunity You Won't Want To Miss. (id:60365)
637 Mcgill Lane
Woodstock, Ontario
Here's Your Chance To Own A Beautifully Maintained 2-Storey, 4-Bedroom, 4-Bathroom Home Offering Over 3,170 Sq. Ft. Of Thoughtfully Designed Living Space. Located On A Large Ravine Lot In A Quiet Cul-De-Sac And Backing Onto A Peaceful Pond, This 7-Year-Old Home Offers Comfort, Space, And Scenic Surroundings Perfect For Family Living.The Main Floor Features A Flexible Layout With A Den, A Home Office, Laundry Room, Formal Dining Area, And A Spacious Family Room With A Cozy Gas Fireplace. The Chef-Inspired Kitchen Boasts A Large Island, Ample Cabinetry, A Walk-In Pantry, And Direct Access To The Backyard Through Patio Doors. Step Outside To Your Private Backyard Oasis With A Fully Fenced Yard, Concrete Walkways, And A Large Deck That Leads Down To The Walkout Basement And Beautiful Ravine Lot Ideal For Entertaining Or Relaxing With Views Of The Pond. Upstairs, You'll Find Four Generously Sized Bedrooms. Two Share A Jack And Jill Bathroom, One Has Its Own 4-Piece Ensuite, And The Expansive Primary Suite Features A Walk-In Closet And A 5-Piece Ensuite With Double Sinks And A Soaker Tub. One Bedroom Also Includes A Hidden Finished Room Perfect As A Playroom Or Gaming Space.The Walkout Basement Has Large Upgraded Windows And Is Ready To Be Finished To Suit Your Needs, Offering Even More Space And Flexibility. Additional Features Include A Covered Front Porch, Beautifully Landscaped Front And Back Yards, A Double-Car Garage, And A Location Just Steps From A Park And Conservation Area. With Its Ideal Layout, Quality Finishes, And Unbeatable Setting, This Home Truly Offers The Best Of Family Living. (id:60365)

