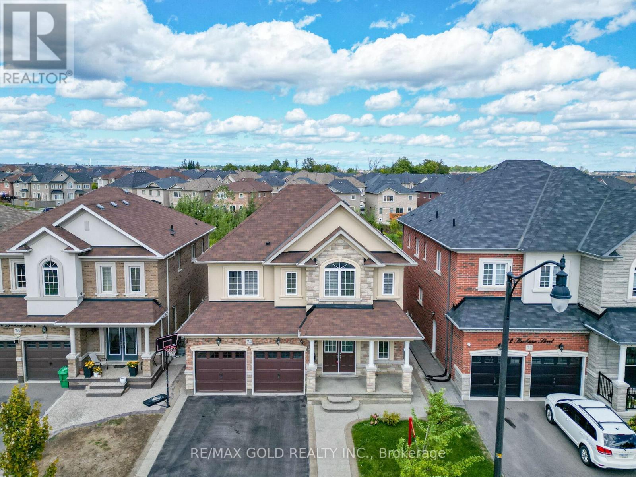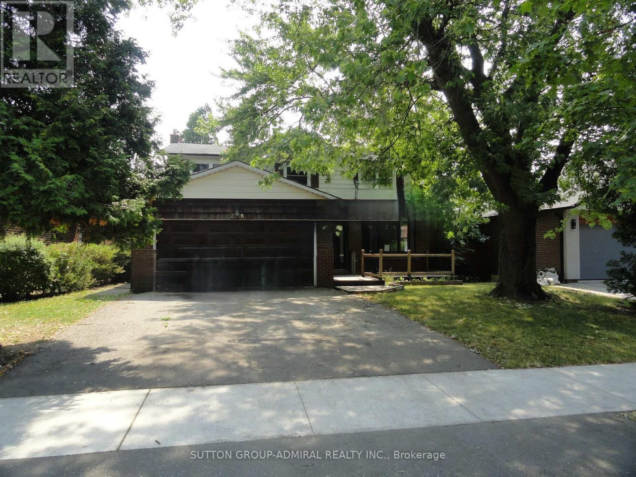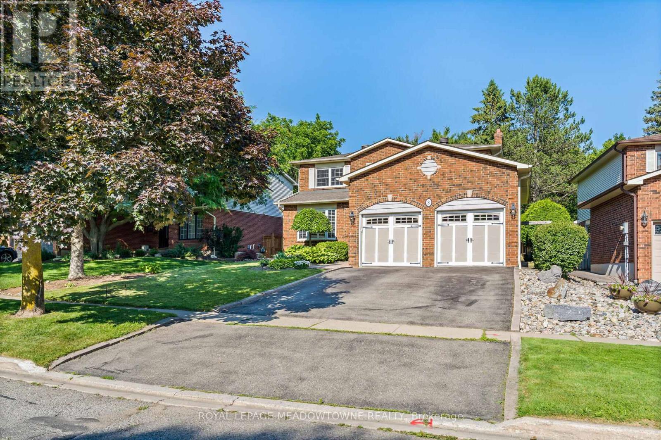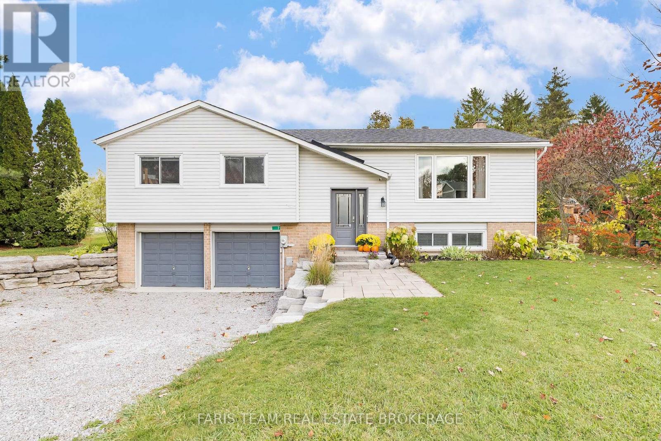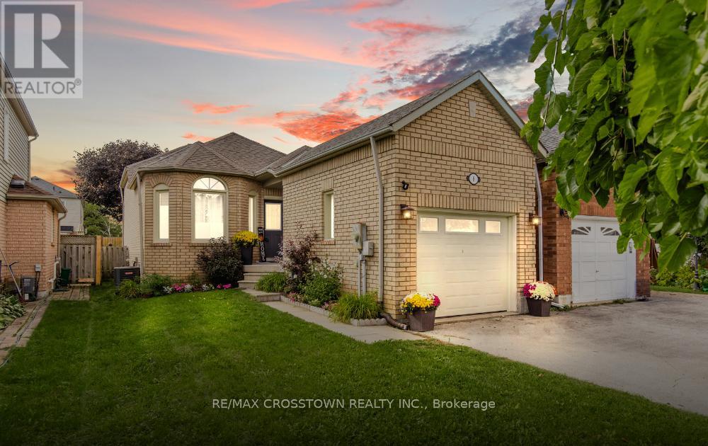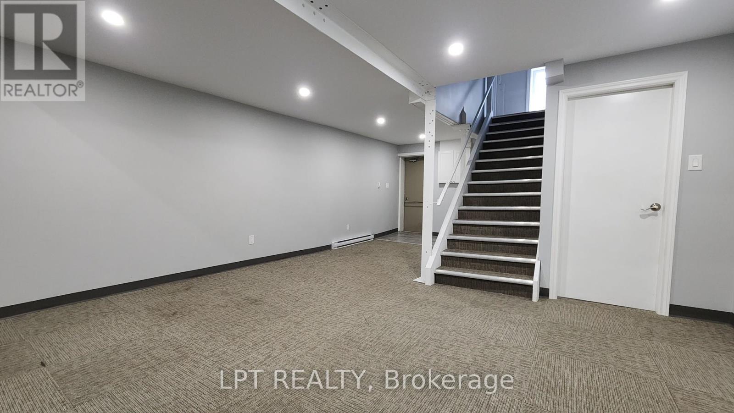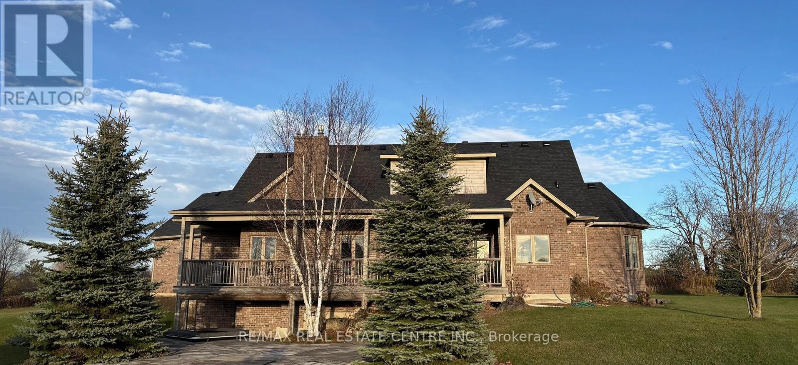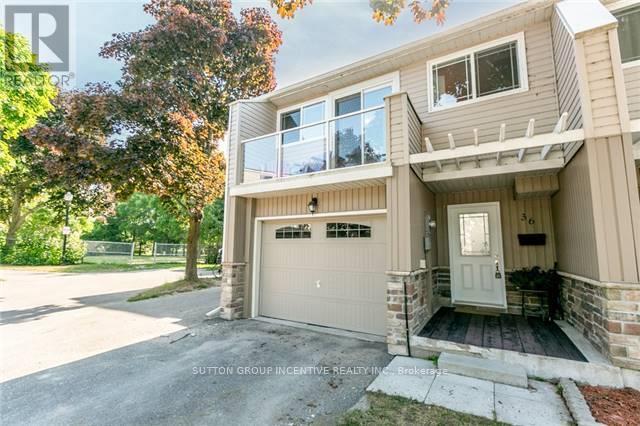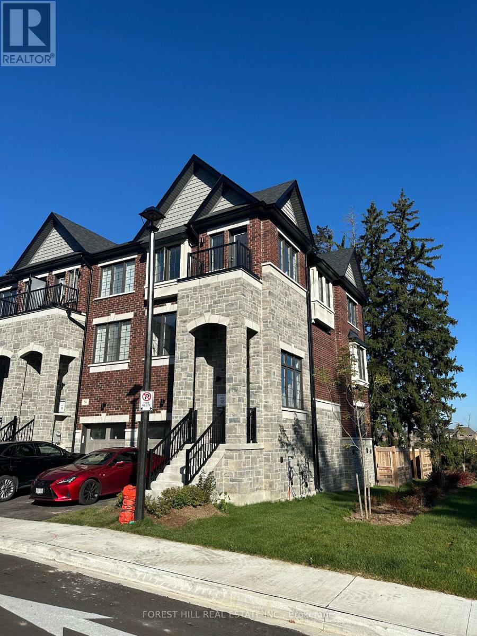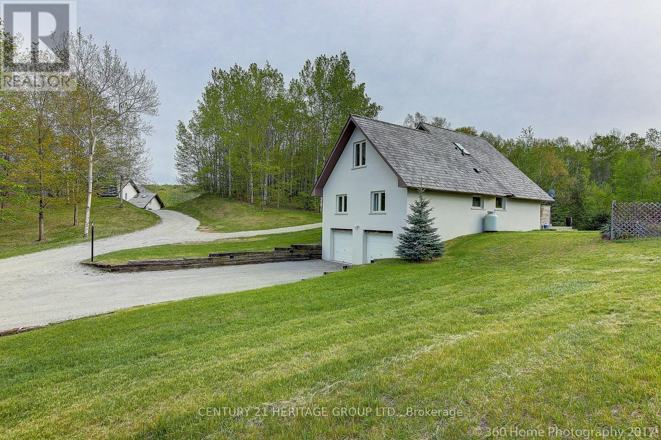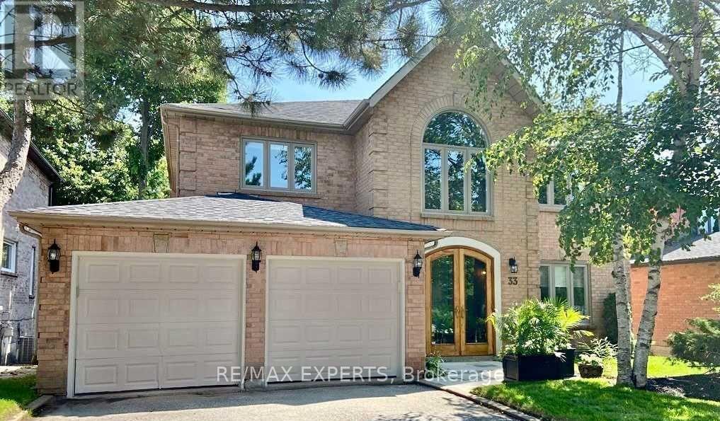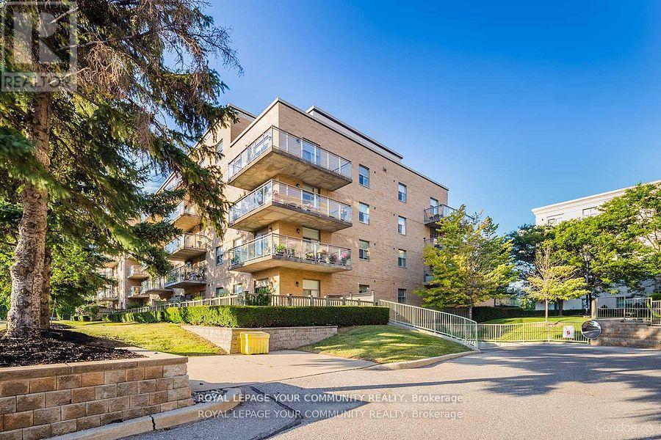74 Bucksaw Street
Brampton, Ontario
Yes, Its Priced Right! Wow This Stunning 4+2 Bedroom Home On A Premium (***Walk Out-Ravine Lot***) Is A Must-See And Priced To Sell! Offering Approx. 3,700 Sqft With Legal Professionally Finished Walk-Out Basement,, This Home Blends Space, Style, And Functionality! The Main Floor Boasts Soaring 9' Ceilings, A Separate Living Room And A Warm, Inviting Family Room Perfect For Entertaining Or Everyday Relaxation! Gleaming Hardwood Floors Flow Throughout, Accented By Elegant Trim And Pot Lights That Elevate The Ambiance! The Designer Kitchen Is A Showpiece, Featuring Quartz Countertop, Extended Cabinetry, A Walk-In Pantry, Stainless Steel Appliances, And A Sunlit Breakfast Area With A Walkout Overlooking The Tranquil Ravine An Ideal Setting For Morning Coffee Or Weekend Brunch! Upstairs Showcases Four Generous Bedrooms And Three Full Washrooms, Providing Every Family Member Their Own Sanctuary! The Primary Retreat Impresses With A Spa-Like 5-Piece Ensuite And A Walk-In Closet, While The Additional Bedrooms Offer Great Proportions And Smart Bath Access, Including Jack-And-Jill Convenience! A Highly Practical Second Laundry Room On The Upper Level Adds Everyday Ease! The Legal 2-Bedroom Walk-Out Basement Is A Standout, Featuring A Separate Back Entrance, Bright Above-Grade Windows, Flexible Office/Studio Space, And A Private Granny Ensuite SetupPerfect For Extended Family, Guests, Or A Home Workspace! Step Outside To A Fully Fenced Yard Backing Onto Nature, Delivering Peace, Privacy, And A Wonderful Setting For Outdoor Dining Or Play! Convenient Second-Floor Laundry For Everyday Ease! With Premium Finishes, A Strategic Location In A Desirable Neighborhood Close To Schools, Parks, Trails, Transit, Shopping, And Major Highways, Multigenerational Potential, This Is A Rare Find! Meticulously Maintained And Move-In Ready A True Show Stopper For Growing Families Or Savvy Investors Alike! Schedule Your Private Viewing Today And Make This Ravine-Side Beauty Yours! (id:60365)
2776 Tallberg Court
Mississauga, Ontario
Spacious - Vacant detached home - 1,938 square feet as per MPAC, plus a finished walkout basement, On a 50 by 125 feet rectangular lot situated on a court. Update to your taste. (id:60365)
8 Jason Crescent
Halton Hills, Ontario
From the moment you turn onto this amazing street you'll realize just how special it is! One of the most desirable areas of Georgetown for a reason! Curb appeal is 10++. As you enter through the updated front door, you'll realize this home is special too! The perfect space for your family's next move. Hardwood/stone flooring throughout the main floor. Bright living & dining rooms are the ideal spots for family gatherings and entertaining. Speaking of entertaining, the chef in the family will appreciate the custom kitchen featuring granite counters, Wolf gas stove, S/S Fridge, B/I in Double Dishwasher & B/I S/S Microwave + a 2 zone Wine Fridge & Bar Fridge!! Main floor laundry with access to the generously sized double garage. 3 Spacious bedrooms on the upper level share the spa-like main bath with semi ensuite access from the Primary bedroom. If you need overflow space, the fully finished lower level offers an extra bedroom for guests and a luxurious 3 piece bath! While summer is winding down, there's still plenty of time to enjoy the amazing rear yard.so private you'll forget you have neighbours! A short distance to Historic Downtown with all it has to offer including shops, cafes, restaurants, library/cultural centre, seasonal Farmers Market and various annual events. Short drive to GO Train service and the amenities this great town has to offer. Make the move today to this family friendly area you wont regret it! (id:60365)
7 Gowan Road
Oro-Medonte, Ontario
Top 5 Reasons You Will Love This Home: 1) Desirable Shanty Bay Location, in the beautiful community of Oro-Medonte, this raised bungalow is surrounded by mature trees and friendly neighbours, a quiet, family-oriented setting just minutes to local amenities, schools, Meadow Creek Montessori Shanty Bay, St. Thomas Anglican Church, golf, and Lake Simcoe 2) The heart of the home features a show-stopping 9'x5' quartz island, built-in stainless-steel appliances, an oversized sink, a wine fridge, and pendant lighting, with a wall that was opened to create a bright, airy main level filled with natural light, recessed lighting, and modern finishes, a dream for cooking and entertaining 3) You'll love the wide plank luxury vinyl flooring throughout the main level and hallway, and a primary bedroom retreat, including a new sliding door walkout to a private hot tub, offering a peaceful outdoor escape right from your room, alongside the main level offering 2 additional bedrooms and a 5-piece bathroom 4) The finished basement features a spacious recreation room with a shiplap gas fireplace, above-grade windows, and a full bathroom, perfect for family movie nights, guests, or a home office, plus inside entry from the double garage adds everyday convenience 5) Access Oro-Medonte Rail Trail, which is a 28 km recreational trail that runs through the Township of Oro-Medonte and connects Barrie to Orillia, it is a multi-use trail popular for activities like biking, (dog) walking, running, and access to OFSC Ontario Federation of Snowmobile Clubs known for its scenic views. 1,257 above grade sq.ft. plus a finished basement. (id:60365)
9 Aikens Crescent
Barrie, Ontario
Welcome to 9 Aikens Cres. in the desirable Holly neighbourhood-this updated, move-in-ready 4-level backsplit is a well maintained home with multiple flex spaces, perfect for family living. Step into a bright great room with a completely renovated kitchen offering extensive storage, granite countertops, and stainless-steel appliances, open to a spacious living/dining room with bay windows, crown molding, chair rail, and panel molding throughout. Durable laminate flooring, modern light fixtures and laundry complete the main level. The upper level features a generous primary bedroom with walkout to a private balcony and large double closet, a second bedroom and a large upgraded 3-piece bath with a granite-topped vanity. The lower level includes a cozy family room with a gas fireplace and walkout to the backyard, lvp flooring, an updated 3-piece bath, and an additional bedroom. The finished basement adds a spacious rec room and bonus room with laminate flooring, with in law potential. Out back, entertain on the large deck and enjoy the versatile swim spa-exercise by swimming in place against a strong current or relax in hot-tub mode. All set in a quiet, desirable neighbourhood close to amenities, shopping, and public transportation. This turn key home offers quick closing. (id:60365)
2 & 3 - 59 Collier Street
Barrie, Ontario
A Great Professional Space In The Downtown Core Of Barrie's Vibrant Business Centre. Ideally Situated Close To City Hall, The Courthouse And Walking Distance To Barrie's Beautiful Waterfront With Restaurants And Shopping Nearby. Modern Offices With Access To A Kitchen, Signing/Meeting, Photocopy Rooms & Bathrooms. Ground Floor Has A File Storage Room Under The Stairs. Rectangular-Shaped Open Work Area. Excellent Unit That Features Both Front And Rear Entrances With 2 Parking Spots Available In The Rear. Great Location For Any Established Business. Close To All Downtown Services, Banks, City Hall, Restaurants, Public Transit, Barrie Farmers Market, Memorial Square, and Barrie North Shore Trail. **EXTRAS** Tenant Pays: Maintenance/Repairs, Tenant Insurance (id:60365)
293138 8th Line
Amaranth, Ontario
Stunning custom built country estate home on 30 acres of peace, privacy and tranquility. Located just west of Orangeville with easy access to major highways. Features quality workmanship and materials top to bottom. Roof updated (new shingles) October 2025. Extensive landscaping, pool, hot tub, pool house and patios. Chef's delight kitchen with center island overlooking front gardens. Lots of counterspace for the gourmet. Formal living and dining rooms. Cosy and comfortable great room with propane fireplace overlooking the rear grounds and surrounding countryside with walkout to the deck overlooking the pool, hot tub and pool house. Handy main floor laundry and 2 piece powder room with entrance to the garage and front patio. Main floor primary suite with walkin closet and spa like 4 piece ensuite. Upper level features two sun filled bedrooms and a 4 piece bath. Lower level recreation area features a unique stone/brick wood burning fireplace and a walkout to the patio overlooking the pool area. In floor heating in lower level. Ideal set up for inlaw suite or casual entertaining. 26' x 42' handy man shop with separate driveway and well. Suitable for home occupation business. Rogers Fibre optic internet available. Possibility for second dwelling on property (Township of Amaranth). Central metering hydro. 2 wells. This lovely home is built with pride of ownership and has been lovingly maintained and updated by original owners. (id:60365)
36 - 12 Lankin Boulevard
Orillia, Ontario
PRICED TO SELL! Location, location, location - literally STEPS to the shores of beautiful Lake Simcoe! This 1240 sq. ft. updated and well maintained 3+1 bedroom townhouse condo is move-in ready, and available immediately, if necessary. Stylish, quality laminate flooring, updated ornamental iron stair railing, crown molding in living room, undermount lighting and tile backsplash in kitchen, breakfast bar, pot lights, stainless steel appliances, updated light fixtures, neutral paint, and spacious foyer. This unit, which has a unique and welcoming layout, also has an extra fully finished room in the lower level, with water access (sink is installed, but can be easily removed), that could be a bedroom, an office, a craft room, a work space, a gym or whatever you want it to be! The primary bedroom features a private balcony and two large closets. Two additional spacious bedrooms. Lots of parking. Go for your daily walks along the lakefront. Easy access to the highway for commuters, close to the shopping hubs and restaurants, amenities, parks, beaches and trails. (id:60365)
Bsmt - 58 Arbour Green Crescent
Vaughan, Ontario
Be the first to live in this newly built, never-before-occupied 1-bedroom, 1-bathroom basement apartment. This modern unit features a full kitchen with brand new appliances, in-suite laundry, and a private separate walkout entrance for your convenience and privacy. Enjoy a bright, spacious layout with contemporary finishes throughout. Ideal for a single professional or couple seeking a comfortable, private living space in a quiet neighborhood. Available immediately. Tenant responsible for 25% utilities. (id:60365)
4175 17th Side Road
King, Ontario
For Rent - Hidden Gem in King City Beyond the gates and up a private winding driveway lies a hidden gem in King City. Surrounded by nature's best, this beautifully remodeled luxury custom home sits on 25.23 acres overlooking the rolling hills of Happy Valley.Featuring 2+1 bedrooms, this home offers a bright, open-concept layout with breathtaking four-season countryside views. Enjoy a spacious living and dining area with a wood-burning fireplace, a large family-sized kitchen with a walk-out to the deck, and a main floor primary suite. The second bedroom, loft space, and finished basement provide flexibility for guests, a home office, or recreation.A 2-car garage and ample outdoor space complete this tranquil retreat. Perfect for those seeking peace, privacy, and the beauty of nature-all within minutes of King City's conveniences. (id:60365)
33 Rose Green Drive
Vaughan, Ontario
The Perfect 4 +1 Bedroom, 4 Bathroom Home In The Prestigious Neighbourhood of Uplands * Brick Exterior * Beautiful Curb Appeal W/ Lots Of Mature Trees * Double Door Entrance * Grand Foyer W/ High Ceilings * Over 4000 Sqft Of living Space * - 2 Full Kitchens! *Large Rear Yard Backing Onto The *Best Street* In Thornhill - Multiple Skylights! - Vaulted 2nd Floor Ceilings!- High Ceilings In Family Room! Pot Lights! - Moldings And Baseboards - Sprinkler System -Newer Windows/Roof Shingles/Furnace & Cac! - Granite Countertops! (id:60365)
109 - 2502 Rutherford Road
Vaughan, Ontario
Welcome to Villa Giardino and its European-inspired lifestyle. This residential complex is proud of having a fantastic Management Team that you can rely on. It also offers a variety of On-Site Amenities and Facilities, including abundant Visitor Parking, a Variety Store, a Hair Salon, an Esthetician, a Pharmacy, a Medical Clinic, a Gym, a Games Room, a Library, a fully, equipped Fitness Center with Whirlpool and Group Classes, a Library, Evening Social Events, Bocce Courts, a Party Room, and an Espresso Bar where residents can start their day indulging in a complimentary espresso coffee or cappuccino. Private Bus To Weekly Shopping, Place of Worship And Monthly Casino Visits And Much More. As soon as you step inside your unit, you will be immediately captivated by the abundance of natural light. The large windows create a warm and inviting ambiance, while the open-concept design allows for seamless flow between the living areas, creating an inviting atmosphere. This highly desired ground floor unit boasts 9'-5" ceilings! Walk-out to your private large patio with garden and enjoy taking care of your favorite plants and flowers. Maintenance fee includes all utilities, water, hydro, heat, air conditioning, internet, cable and telephone land line, ensuring truly worry-free living. (id:60365)

