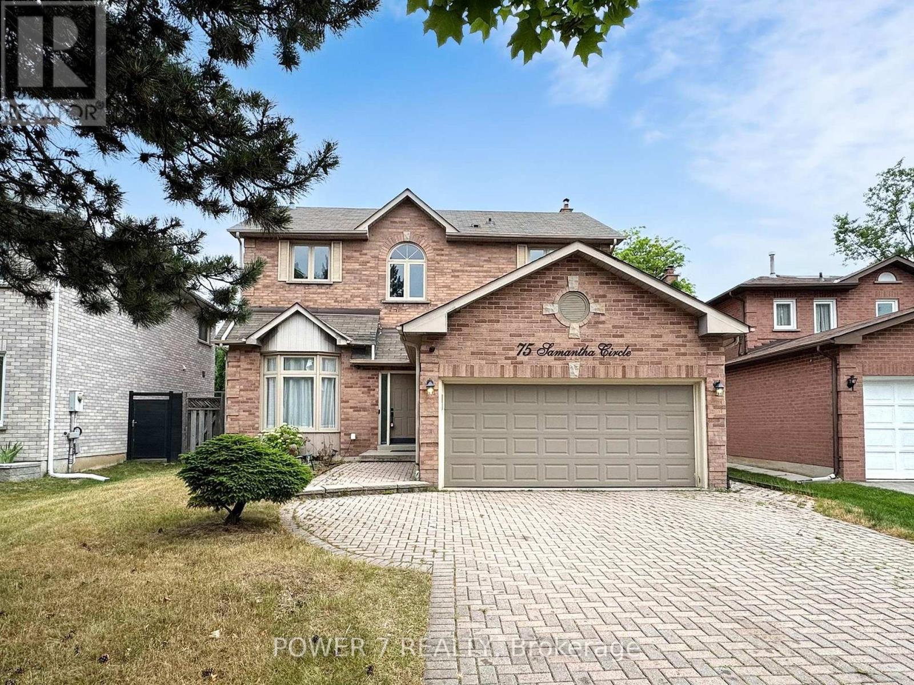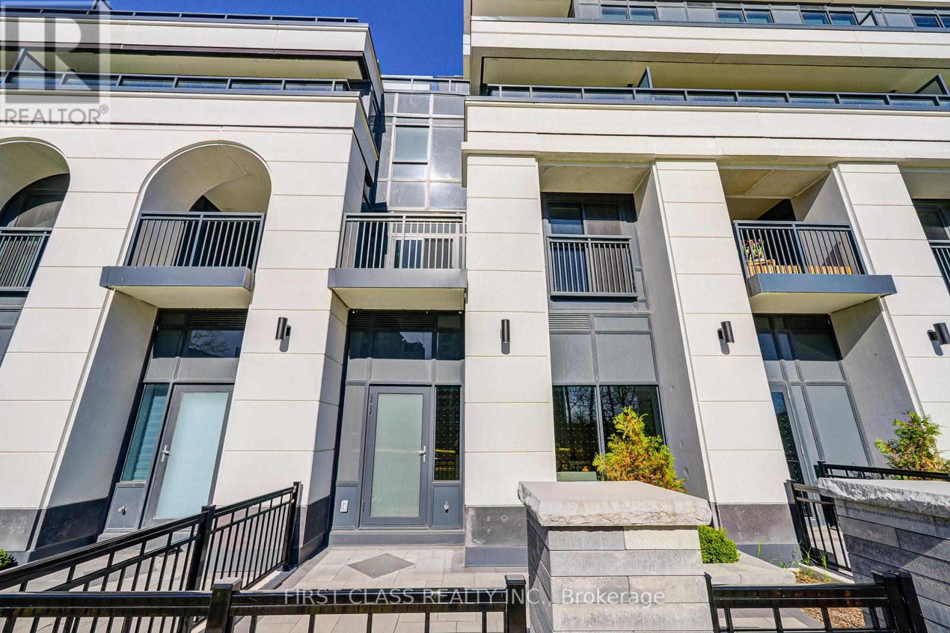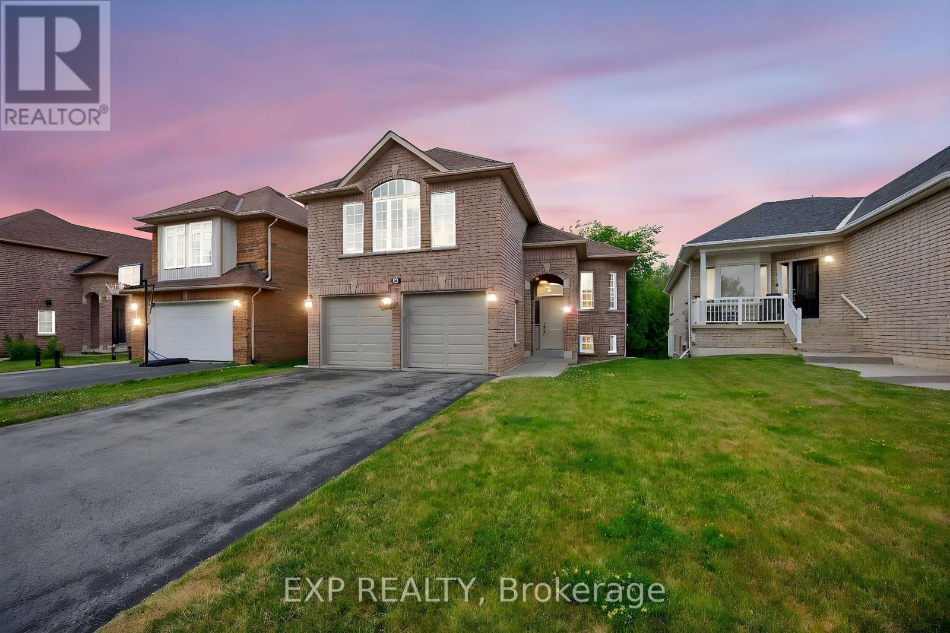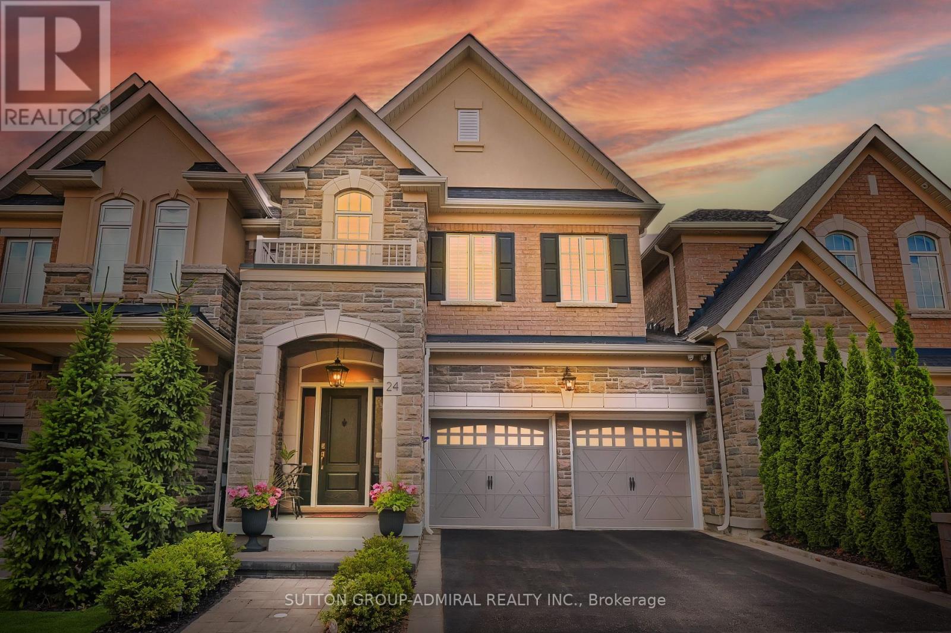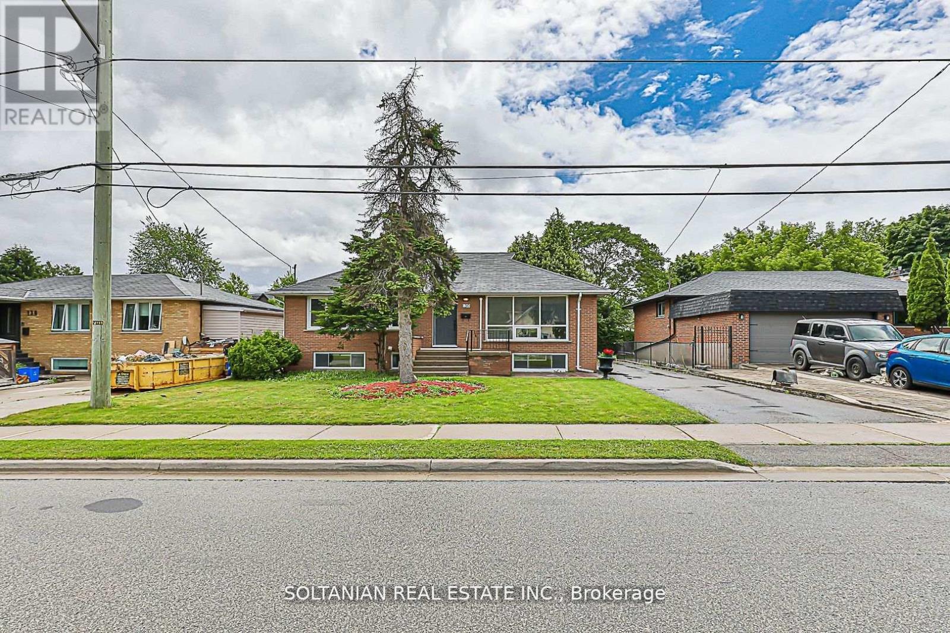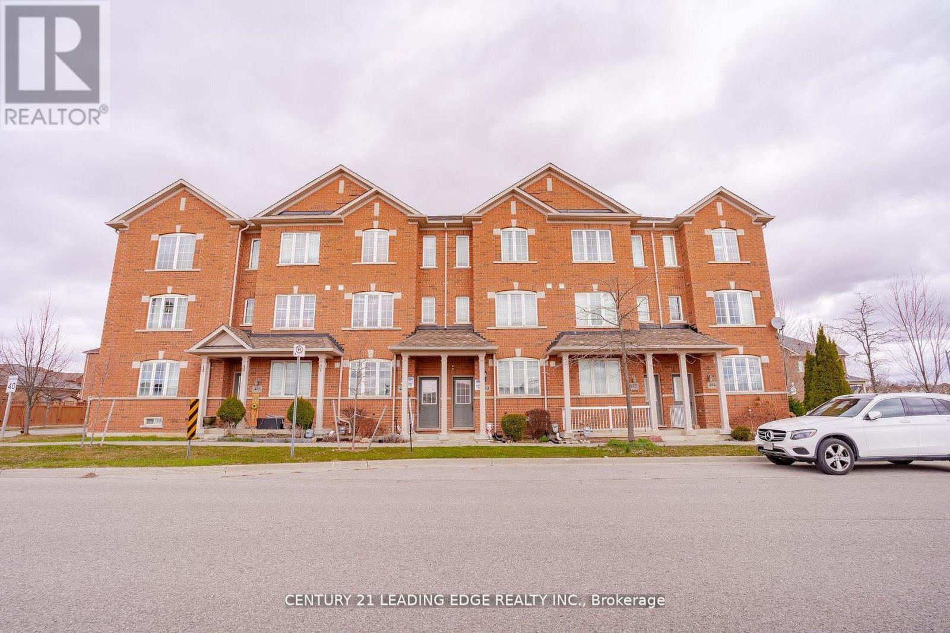34 Kidd Street
Bradford West Gwillimbury, Ontario
Top 5 Reasons You'll Fall in Love With This Home:1. Thoughtful Design & Features: P-R-O-F-E-S-S-I-O-N-A-L-L-Y designed and beautifully maintained, this exceptional home combines elegance and functionality. The O-V-E-R-S-I-Z-E-D dining room impresses with a soaring 18-ft ceiling and a striking C-U-S-T-O-M feature wall. The spacious living room includes a built-in TV wall with an I-N-T-E-G-R-A-T-E-D sound system, perfect for entertaining. The M-O-D-E-R-N kitchen is equipped with Q-U-A-R-T-Z countertops, a stylish backsplash, and a custom walk-in pantry. The sunlit breakfast area overlooks a fully upgraded, maintenance- F-R-E-E backyard featuring premium A-R-T-I-F-I-C-I-A-L grass, stamped concrete patio, playground, and an above-ground P-O-O-L. Upstairs offers 4 generous bedrooms, 3 bathrooms, and ample storage. The fully F-I-N-I-S-H-E-D basement includes a wet bar, rec room, living area, additional bedroom, upgraded 3-piece bath, and more storage space.2. P-R-I-M-E-P Location: Nestled in one of Bradfords most sought-after luxury neighbourhoods, this home offers exceptional access to Hwy 400, top-rated Harvest Hills Public School, Ron Simpson Memorial Park, and the scenic Trailside trails perfect for active lifestyles.3.Everyday Convenience: Just minutes from Holland Street West, enjoy close proximity to popular restaurants, shops, essential services, and the Bradford & District Community Centre for year-round recreation.4.Impeccably Maintained: Meticulously cared for with true pride of ownership, this move-in-ready home is filled with thoughtful upgrades and timeless finishes perfect for families ready to settle in and create lasting memories.5.Rare Side-by-Side Opportunity: A unique chance to purchase both 34 Kidd St and 38 Kidd St 2 stunning homes side-by-side. Ideal for multi-generational living, close friends, or savvy investors looking to own a rare double lot. Opportunities like this are few and far between -- show and sell! (id:60365)
75 Samantha Circle
Richmond Hill, Ontario
Welcome to 75 Samantha Circle, a one-of-a-kind, stunning fully renovated modern home backing onto a beautiful ravine lot in one of Richmond Hills most desirable neighborhoods. This move-in ready residence features engineered hardwood flooring throughout, a striking wood staircase with elegant iron spindles, and a spacious living room with soaring high ceilings. The open-concept kitchen is a chefs dream, boasting a large eat-in island, granite countertops and backsplash, built-in stove, and premium stainless-steel appliances, all seamlessly connected to a cozy family room with a wood-burning fireplace. Enjoy the convenience of a main floor laundry room with direct access to the double car detached garage, plus an interlocking driveway with parking for up to six cars. Upstairs, the luxurious primary suite offers a spa-like 5-piece ensuite and an expansive walk-in closet, complemented by three additional large bedrooms. The finished basement provides a versatile media room with sliding doors for multifunctional use, an extra bedroom, and a modern 3-piece bathroom, perfect for guests or extended family. Step outside to your private backyard oasis with a wooden deck overlooking the serene ravine, ideal for relaxing or entertaining. This exceptional turnkey home is close to parks, Easy Access to Hwy 404 & 407, with all restaurants, grocery stores, and shopping amenities just minutes away. Top Ranking Schools: Alexander Mackenzie High School (IB)/Christ The King Catholic Elementary School/St. Robert Catholic High School (id:60365)
19 York Downs Boulevard
Markham, Ontario
Welcome To 19 York Downs Blvd A Beautifully Upgraded, South-Facing Detached Home With Double Garage, Built By Minto In 2022 In The Prestigious Angus Glen Community. This Stunning 5-Bedroom, 5-Bathroom Home Offers Over $150K In Premium Upgrades, Including 9' Ceilings On The Main And Second Floors, 8' Ceilings On The Third, Smooth Ceilings Throughout, Elegant Pot Lights On The Main Floor, And Hardwood Flooring Throughout. The Open Concept Layout Features A Modern Chef's Kitchen With A Grand Quartz Centre Island, And A Spacious Family Room With A Fireplace Framed By Sun-Filled Windows. The Primary Bedroom Retreat Boasts A Lavish 5-Piece Ensuite With Comfort-Height Vanities. Enjoy The Best Of Markham Living Close To Top-Ranked Schools Including Pierre Elliott Trudeau High School, Angus Glen Golf Course, T&T Supermarket, Hwy 404/7, Markville Mall, Unionville Dining, And More! A Must See!!! (id:60365)
123w - 8 Cedarland Drive
Markham, Ontario
Welcome to Vendome Markham, a prestigious luxury condominium in the heart of Unionville! This spacious three-bedroom townhouse offering the privacy and safety environment that connected to a condominium building that providing 24 hours security services. This suite offers 1879 sq. ft. of functional living space, 3 bedrooms, 2.5 bathrooms, plus the private patio on the ground flr that's facing to the park, balcony on 2nd flr, terrance on master br & huge roof top terrance. Living area on main flr is 10ft height with open concept, cozy design, bright & spacious. The huge high-end kitchen features stainless steel appliances, quartz countertop, built-in LED under-cabinet lighting, top-of-the-line luxury Miele appliances & lots of cabinets. This stunning residence boasts premium interior upgrades, including smooth ceilings, pot lights, window coverings, and modern vinyl plank flooring throughout., The primary bedroom retreat offers a walk-in closet with built-in shelving, Both bathrooms are elegantly designed with porcelain wall tiles, pot lights, and premium finishes. Enjoy the expansive private balcony with breathtaking views. Ideally situated near top-ranked schools, Unionville High School, Unionville Main Street, GO Station, First Markham Place, York University, and an array of fine dining, shopping, and entertainment. Easy access to Highways 407 & 404 ensures seamless commuting. Experience unparalleled luxury with top-tier building amenities a must-see opportunity for those seeking upscale living in a prime Markham location! (id:60365)
26 Woodhaven Crescent
Richmond Hill, Ontario
Backs onto Greenspace | Walkout Basement Apartment | Room to Personalize. Tucked away on a quiet crescent in one of Richmond Hills most sought-after neighbourhoods, this 4+1 bedroom, 4-bathroom home offers a rare combination of privacy, space, and versatility. Backing directly onto lush greenspace, its an ideal setting for families, investors, or anyone looking to add their personal touch to a solid home. This refreshed home features a classic layout with a bright eat-in kitchen, spacious living and dining areas, and large windows that bring in tons of natural light. The upper level offers four generous bedrooms, including a primary suite with a walk-in closet and ensuite. Downstairs, the fully finished walkout basement apartment has its own entrance, kitchen, bedroom, and full bath - perfect for multigenerational living or rental income. Enjoy all the amenities this location has to offer: top-ranked schools, trails, parks, community centres, shopping, and easy access to Hwy 404 & 407.Move in, make it your own, and build equity in a fantastic neighbourhood. (id:60365)
14 Fairlawn Avenue
Markham, Ontario
Absolutely Stunning Detached Double Garage Home Located In The Prestigious Berczy Community! This Beautifully Maintained Madison Model Features 4 Spacious Bedrooms And 3 Bathrooms With A Bright East-West Exposure That Fills The Home With Natural Light. Enjoy A Functional Open Concept Layout With 9 Ft Ceilings On The Main Floor, Gleaming Hardwood Flooring Throughout Main And Second Floors, Smooth Ceilings On The Main, And A Modern Kitchen With Central Island. Direct Access To Garage With Separate Entrance Potential And An Oversized Walk-Out Basement Ready For Your Creative Touch. No Sidewalk Means 4-Car Driveway Parking! Just Minutes To Top-Ranked Pierre Elliott Trudeau High School, GO Station, Community Centre, Markville Mall, Parks, And More! A Perfect Family Home In A Highly Desirable Location! A Truly Rare Gem Offering Endless Possibilities! A Must See!!! (id:60365)
24 Blueberry Run Trail
King, Ontario
Welcome to refined living in this beautifully upgraded luxury townhome nestled in the King Country Estates community of Nobleton. This elegant residence boasts impeccable craftsmanship, high-end upgrades creating the perfect blend of sophistication and comfort. Enjoy the benefit of a private driveway & a double car garage. Step into the heart of the home - a modern kitchen featuring extended upper cabinetry with crown moulding, marble backsplash, a spacious centre island with breakfast bar and quartzite countertop . The open concept main floor is adorned with rich hardwood floors, custom millwork and a cozy gas fireplace in the family room. The family room features a walk-out to a landscaped backyard - complete with a stylish entertainment gazebo, ambient lighting, outdoor sound system, TV & serene water features. Upstairs, the primary retreat is a sanctuary with a luxurious 5 pc. ensuite and a walk-in closet with custom closet organizers. Two additional generously sized bedrooms share a semi-ensuite and each enjoy their own walk-in closets. Enjoy the benefit of the fully finished basement with a large recreational room with stone accent wall and an additional 3 pc. bathroom. (id:60365)
17 Patrician Court
Bradford West Gwillimbury, Ontario
Welcome to 17 Patrician Court! This beautiful 4-bedroom detached home sits on an oversized lot with no sidewalk, tucked away on a private and prestigious court in a family-friendly neighbourhood. Featuring a rare and bright open-concept layout, the home showcases a stunning family room addition with cathedral smooth ceilings and two large skylights perfect for relaxing or entertaining. The upgraded white kitchen includes quartz countertops, a stylish backsplash, valance lighting, stainless steel appliances, and ample cabinetry. Freshly painted throughout (2025), the home feels warm and inviting. The finished 2-bedroom basement, with a separate side entrance, its own kitchen, and dedicated laundry, offers great rental potential or space for extended family. Enjoy a long list of recent upgrades: smooth ceilings in the family room and professional paint throughout (2025), pot lights (2022), kitchen and quartz countertops (2022), stairs and pickets (2022), bathrooms (2022), deck (2022), flooring (2020/2022), exterior concrete stone (2021), most windows (2022), central AC (2020), central vacuum and access (2022), interlock (2022), some appliances (2022), and stove (2023). The private, fully fenced backyard is ideal for outdoor living, complete with a large deck, hot tub, and multiple access points to the home. With 2 fireplaces, upgraded finishes, and modern touches throughout, this home is truly move-in ready. Located just minutes from the Bradford GO Station, top-rated schools, shopping, transit, major highways, and parks and nestled on one of the few courts in town with its own parkette this is a rare opportunity not to be missed! (id:60365)
81 Ten Oaks Boulevard
Vaughan, Ontario
Welcome to 81 Ten Oaks Blvd A Beautifully Maintained 4-Bedroom Home on a Premium Pie-Shaped Lot This exceptional residence showcases a thoughtfully designed, functional layout with quality upgrades throughout. Step into the bright, inviting living room featuring soaring 20-footcathedral ceilings and a charming bay window that fills the space with natural light. Host elegant dinners in the formal dining room or relax in the open-concept family room, where a cozy gas fireplace adds warmth and character. The space flows seamlessly into a spacious eat-in kitchen, highlighted by granite countertops and a walk-out to the backyard. Gleaming new hardwood floors run throughout the home, complemented by a striking wrought iron staircase that brings a touch of sophistication. The exterior boasts stylish stone facing, while the extra-wide driveway and garage provide parking for up to 6 vehicles perfect for families and entertaining guests. Situated on a premium pie-shaped lot, the fully fenced backyard offers a peaceful retreat with mature fruit trees and plenty of room for outdoor enjoyment. Upstairs, you'll find four generously sized bedrooms, each with ample closet space, and an extra-wide hallway that enhances the open, airy feel of the second floor. The full-size unfinished basement provides endless potential and awaits your personal touch whether its a home gym, recreation area, or additional living space. Conveniently located near top-rated schools, parks, the GO Train, and major highways including Hwy 7, 407, and 400 commuting is effortless. This move-in ready home combines comfort, elegance, and exceptional convenience in one of the area's most desirable neighborhoods. (id:60365)
46 October Lane
Aurora, Ontario
An Incredible Rare Find in Most Sought after Neighbourhood in Aurora Grove! This Extensively RENOVATED (Over $200K) from TOP to BOTTOM Semi Detached Features 3+2 Bedrooms, 4 Washrooms, 1+1 Kitchens. Experience modern Elegance and Comfortable living in this beautifully Renovated Home, Featuring a spacious and thoughtfully designed layout. Bright Open Concept Main Floor Showcases Brand New White Oak Engineered Hardwood Flooring, Custom Gourmet Kitchen w/ Brand New PREMIUM Quartz (Marble look) Counters and Backsplash, S/S Appliances, Breakfast Area w/ Walk-out to Oversized Sun Deck and the Fully Fenced PRIVATE Backyard. Bonus Family Room w/ Centred Gas Fireplace, Breathtaking HUGE Primary Bedroom w/ Double Closets & Custom Ensuite Bathroom w/ Soaker Tub & Rain Shower! The fully FINISHED BASEMENT, featuring a SEPARATE ENTRANCE, Kitchen and Full 3 Pieces Bath and 2 Bedrooms! Big Size Bedroom with W/I Closet! adds incredible Potential for Rental Income $$$ opportunity. Outside, The Long Driveway Has Been Upgraded and Widened with Quality Interlock, Providing Both Practicality and Curb Appeal, enjoy the rare convenience of ample Parking, including a Garage with a Level Storage and a total of 3 Parking spaces, a standout feature in this prestigious community. Situated just minutes from Highway 404, top-tier schools, public transit, and premier shopping destinations, this location offers unmatched accessibility and lifestyle appeal. Recent upgrades elevate this home to move-in-ready perfection:WHITE OAK ENGINEERED HARDWOOD FLOORING (2025), BRAND NEW OAK STAIRS (2025), STYLISH NEW COUNTERTOPS AND BACKSPALSH (2025), RENOVATED WASHROOMS with SMART TOUCH MIRRORS (2025), FRESHLY PAINTED (2025), BRAND NEW FURNACE (2025), ROOF(2025), POTLIGHTS & CHANDELIERS(2025), PREMIUM ECOBEE THERMOSTAT(2025), SMART SECURITY DOOR LOCK (2025), With every detail meticulously updated, this property is a rare find that combines luxury, functionality, and investment potential (id:60365)
130 Palmer Avenue
Richmond Hill, Ontario
Welcome to 130 Palmer Avenue a beautifully renovated three-plus-two-bedroom bungalow, perfectly set on a spacious 60-foot lot in the heart of Richmond Hill. Inside, you'll find a bright, open layout where the living and family rooms blend seamlessly with the modern kitchen and dining area a perfect setup for family gatherings or entertaining. Three large main-floor bedrooms, each with its own closet, offer comfort and privacy, while the stylish four-piece bathroom adds a touch of luxury. Downstairs, the property features a fantastic in-law basement apartment with its own private entrance, two additional bedrooms, a full bathroom, and a separate laundry room. Flooded with natural light from a large window, this space is ideal for extended family, guests, or as a rental unit for additional income. Step outside to your private backyard oasis, complete with lush greenery and a sparkling pool perfect for summer gatherings or quiet evenings. Just a short stroll to Yonge Street and downtown Richmond Hill, this location offers easy access to shops, dining, parks, and public transit, making it an excellent choice for families and investors alike. (id:60365)
488 Riverlands Avenue
Markham, Ontario
Step into comfort and style in this beautifully maintained 3 bedroom townhouse, perfectly situated in the welcoming and family-oriented community of Cornell. Offering 1,725 sq ft of thoughtfully designed living space, this home features an upgraded kitchen and two convenient parking spots. The spacious second-floor family room can easily be converted into a fourth bedroom to suit your needs. Enjoy the convenience of being just moments away from top-rated schools, parks, daycares, a community centre, hospital, Highway 407, public transit, grocery stores, and more everything your family needs, right at your doorstep! (id:60365)


