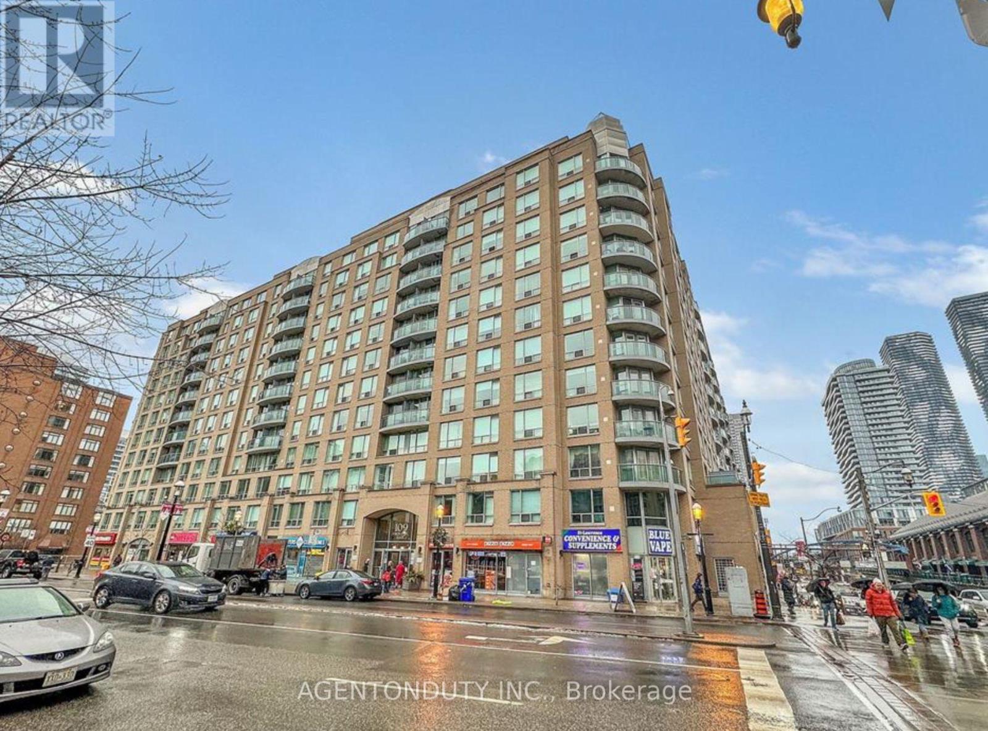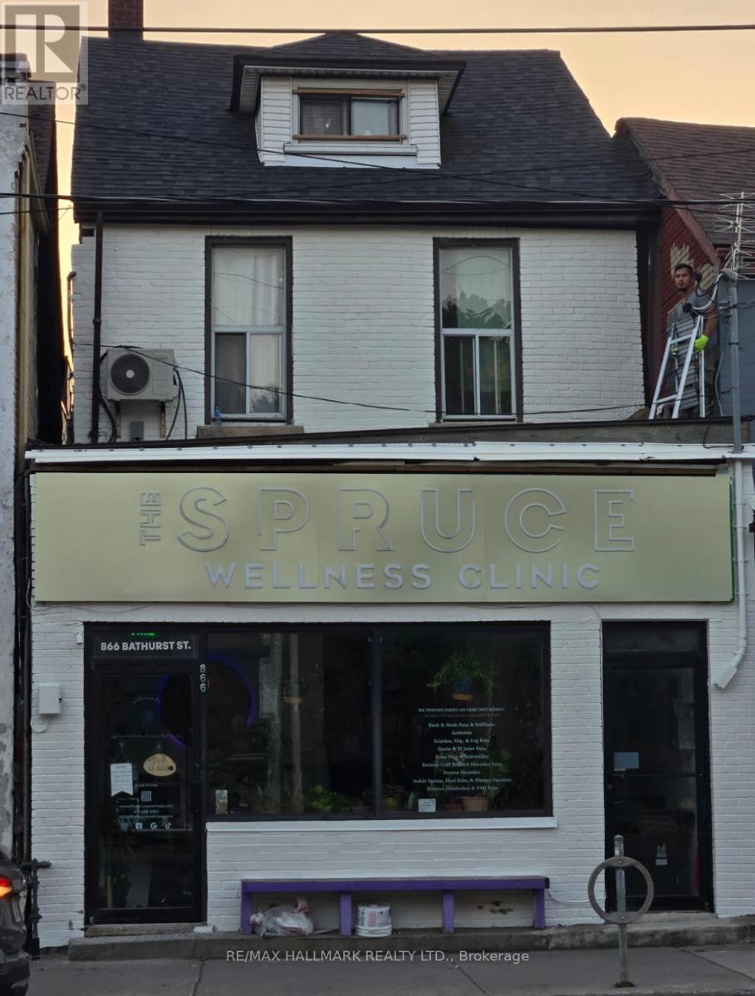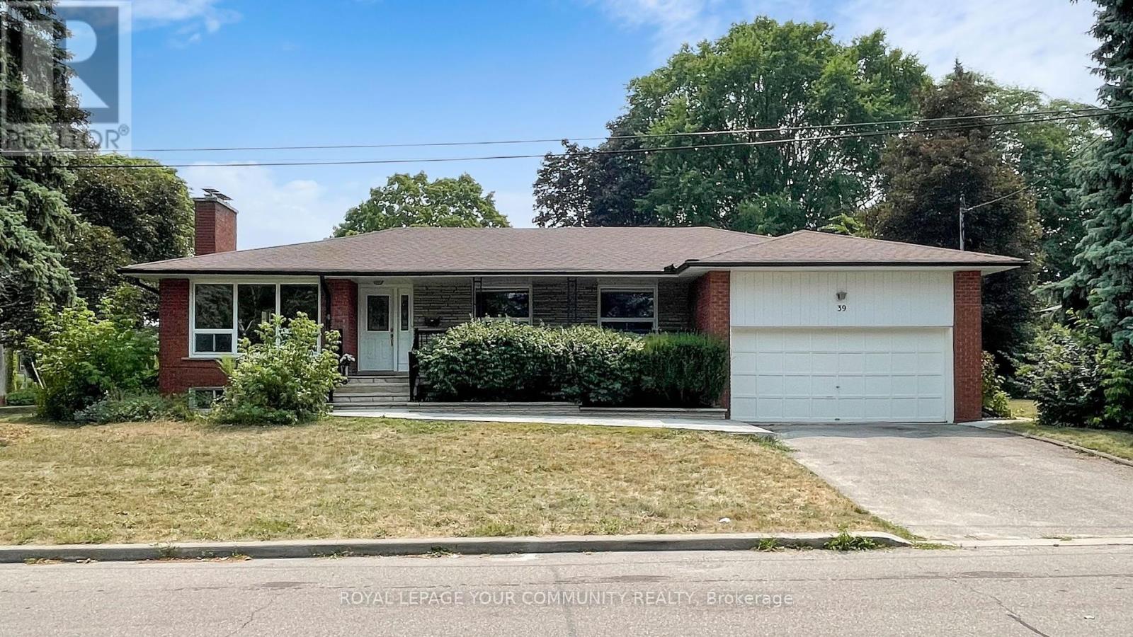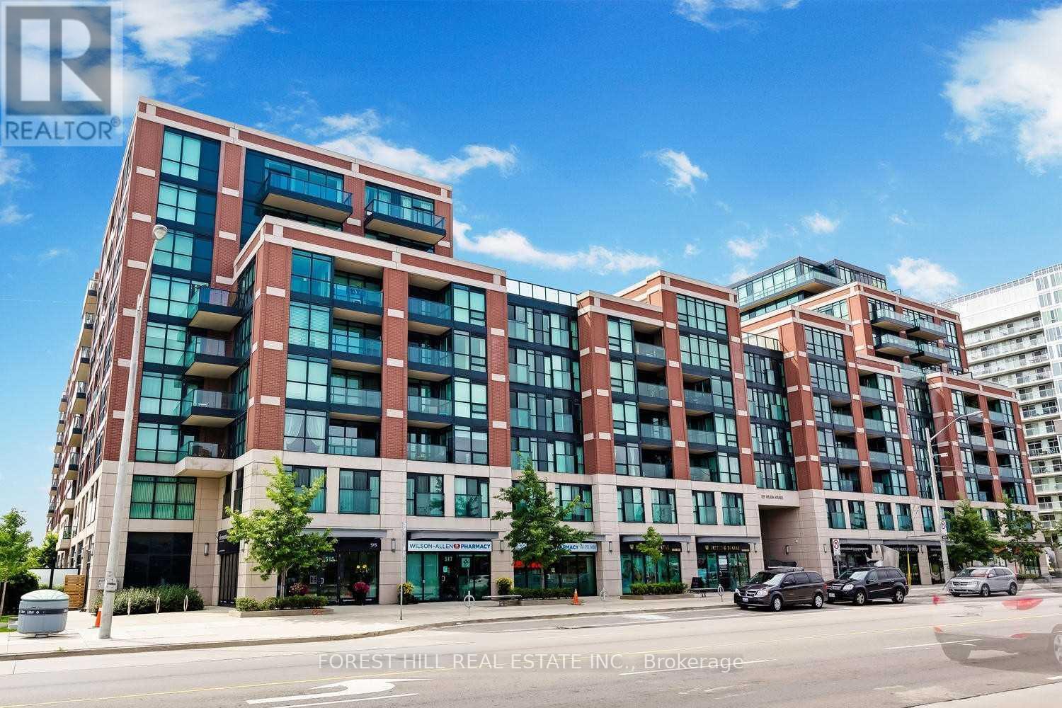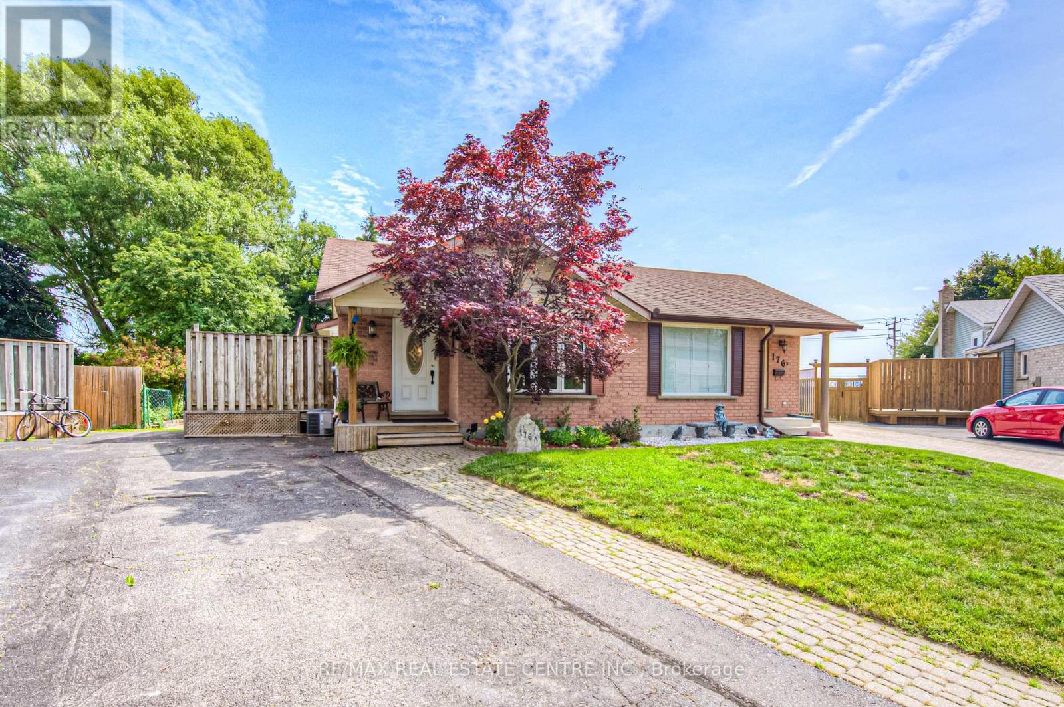1135 - 109 Front Street E
Toronto, Ontario
Experience luxurious urban living in this exquisite condo located steps away from the historic St. Lawrence Market. Enjoy the vibrant downtown Toronto lifestyle with unparalleled convenience. Walk to the Financial District, Toronto Harbourfront, Sugar Beach, and the Great Lakes Waterfront Trail. This prime location offers easy access to Union Station, the subway, and the streetcar, all just a short stroll away. The unit boasts an efficient layout featuring two spacious, split bedrooms and an additional solarium area perfect for a home office. Marvel at the breathtaking Toronto skyline, perched just above the St. Lawrence Market's roof. Whether you're commuting or indulging in city luxuries, the strategic proximity to DVP and Gardiner ensures seamless connectivity. Embrace the vibrant community, rich with culture and activities, while enjoying the tranquillity of your private retreat. Seize this rare opportunity to own a piece of Toronto's dynamic urban landscape and step into an extraordinary lifestyle. (id:60365)
918 - 23 Lorraine Drive
Toronto, Ontario
Spacious, Spotless, and Beautiful 2-Bedroom Plus Den Condo in the Heart of North York. Well-maintained and freshly painted, this condo is conveniently located within walking distance to Finch Subway, GO Station, restaurants, and Shoppers. The den, complete with a sliding door, can easily be used as a third bedroom, dining area, or home office. Features an open-concept modern kitchen and much more. (id:60365)
Main - 866 Bathurst Street
Toronto, Ontario
3 bedroom main floor unit in the heart of The Annex! This charming home features soaring ceilings, hardwood floors, an updated kitchen with full size appliances. Ideal for professionals or students. Prime location just steps to Bathurst Station, University of Toronto, restaurants, shops, and all urban conveniences. Ensuite laundry. Street parking available with permit. Don't miss this rare main floor gem in one of Toronto's most desirable neighbourhood! (id:60365)
1408 - 327 King Street W
Toronto, Ontario
Sleek Junior One-Bedroom in the Heart of King West!Welcome to urban living at its finest! This bright and stylish junior one-bedroom suite offers the perfect balance of comfort and convenience. Located in the vibrant King West neighbourhood, Unit 1408 boasts an open-concept layout with floor-to-ceiling windows that flood the space with natural light. The modern kitchen features built-in appliances, stone countertops, and ample storage, flowing seamlessly into the living areaideal for both relaxing and entertaining.Residents of this highly sought-after building enjoy premium amenities, including a fitness centre, rooftop terrace, party room, and 24-hour concierge. With TTC at your doorstep, the Financial District, entertainment, dining, and shopping are all just steps away.Perfect for first-time buyers, investors, or anyone seeking the ultimate downtown lifestyle. (id:60365)
615 - 550 Front Street W
Toronto, Ontario
A house in the sky at Portland & Front. Exceptionally wide and perfectly packaged over 2 storeys. Quiet courtyard views. 1106 sq ft interior with no weird room shapes or pillars getting in the way of your dream layout. This is rare downtown living for grown ups, your invitation to a life of adult-sized furnishings and retiring upstairs for the night. Come home to a proper foyer, living and dining areas that stand on their own, a chef-friendly kitchen w/ bonus walk-in storage room, a coveted powder room for guests, and a double door walkout to a big balcony overlooking the courtyard. Impeccably updated with brand new honey wheat 5" plank eng. hardwood flooring throughout. Retire upstairs to 2 adult-sized bedrooms with king bed proportions, an open den / exercise area, and an extravagantly renovated spa getaway bathroom. Convenient laundry access upstairs as well. Freshly painted top to bottom. Abundant storage everywhere. Well managed midsize building with no elevator rush hours and a healthy proportion of owner-occupied suites. Straddling King West and the Lake, with the Well just steps away, you could hardly be better situated to live your best life downtown. (id:60365)
1811 - 33 Helendale Avenue
Toronto, Ontario
Welcome to this bright and modern one-bedroom condo featuring a functional open-concept layout designed for comfortable urban living. This west-facing unit is bathed in natural sunlight throughout the day and boasts a large private balcony- perfect for relaxing or entertaining while enjoying stunning sunset views. The kitchen is equipped with sleek, modern finishes, stainless steel appliances, and ample cabinetry. Located just steps to the subway, Yonge-Eglinton Centre, top-rated restaurants, trendy cafes, and premier shopping. (id:60365)
313 - 98 Lillian Street
Toronto, Ontario
This rarely available southwest corner suite offers a bright and functional split 2-bedroom layout with 9 ceilings and 825 sqft of total space (712 sqft interior + 113 sqft balcony). Featuring an open-concept design, modern kitchen with granite countertops and built-in S/S appliances, and sleek laminate flooring throughout, this unit is perfect for stylish urban living. Enjoy five-star amenities including a luxury indoor pool, gym, yoga studio, guest suites, outdoor patio with cabanas and BBQs, and 24-hour concierge service. Located above Loblaws and LCBO, with Starbucks and Fresh on the ground floor. Just steps to Yonge-Eglinton Subway and the upcoming LRT (2025). With a 97 Walk Score, this is true city convenience right at your doorstep. This is your opportunity to own a stylish, move-in ready suite in one of Midtowns most sought-after residences. Experience the ultimate urban lifestyle at The Madison. (id:60365)
39 Silverview Drive
Toronto, Ontario
Immaculate and beautifully upgraded 3+1 bedroom raised bungalow nestled in the heart of prime Willowdale, offering exceptional value and unbeatable convenience. This bright and spacious home features finished main floor and finished basement and is ideally located just a short walk to Yonge Street, Finch Subway Station, and top-rated schools. Set on a quiet,family-friendly crescent, this lovingly maintained and upgraded property showcases pride ofownership throughout, with thousands spent on recent improvements. Enjoy a sun-filled layout with generous principal rooms, updated bathrooms, and a fully finished basement unit, perfect for extended family, in-law suite, or additional income potential. Whether you're a growing family, investor, or builder, this home offers a rare opportunity to secure a solid, move-in ready property in one of North York's most desirable neighbourhoods. Steps to public transit,parks, community centres, shopping, restaurants, and all amenities. Don't miss out on this exceptional opportunity to own in a location that truly has it all! 6 public & 7 Catholic schools serve this home. Of these, 8 have catchments. There are 2 private schools nearby. 4 playgrounds and 2 ball diamonds are within a 20 min walk of this home. Street transit stop less than a 3 min walk away. Rail transit stop less than 1 km away (id:60365)
902 - 1901 Yonge Street
Toronto, Ontario
Sub-penthouse loft-style corner unit in the Phoenix, a 63-unit boutique condo. 862 Square Feet features 10 ft ceilings, this move-in ready space offers a seamless blend of modern style and convenience. Enjoy the ideal urban lifestyle with easy access to parks, nature trails, and more-where luxury, convenience, and vibrant city living meet. ***SELLING UNDER $800/FOOT** (id:60365)
606 - 525 Wilson Avenue
Toronto, Ontario
Don't Miss this Incredible Opportunity for Immediate Ownership at Gramercy Park in Wilson Village. This Spacious, 600+ Sqft 1 Bedroom with Oversized Den, Brand New Floors, a Sunny Balcony and private court yard views is waiting for you to put your own finishing touches on it! Buyer will receive a $5000.00 credit towards a new appliance package. Parking Space and One locker is included for your convenience. Enjoy the easy lifestyle of an established and mature condominium community with a perfect mix of families, young professionals and retirees. Well maintained and managed, Gramercy Park boasts a list of amenities and conveniences available to their Residence including 24 Hour Concierge, Security Service and Cleaning Staff, Indoor Pool & Hot Tub, Fully Equipped Exercise Room with Yoga Studio, Bike Storage, Electric Car Chargers, Visitor Parking, Event/Party Room with Private Dining Room, BBQ Patio, Dog Run, Pet Spa, Media Room, Library and More! A fantastic and convenient location for professionals and commuters, steps to the TTC and Public Transportation, Yorkdale Mall, Downsview Park, Minutes to Hwy 401, and a great mix of local Shops, Restaurants, and Specialty Stores in the area. (id:60365)
31 Channel Drive
Whitby, Ontario
Location, Location, Location! This stunning 3-bedroom, 3-bath semi-detached home is nestled in the highly sought-after neighborhood of Whitby Shores. Beautifully maintained and thoughtfully updated, its just steps from parks, scenic walking trails, and great shopping. A commuters dream with easy access to the GO Train and Hwy 401. Inside, you'll find a bright, inviting layout with numerous upgrades. The kitchen boasts modern cabinetry, built in coffee bar and stainless steel appliances, while the refinished hardwood floor adds timeless charm. Major updates include new windows (2017), patio and front door (2024) roof (2018), and a gorgeous cedar deck (2020) perfect for entertaining in the spacious backyard. The fully finished basement offers an ideal retreat for movie nights or relaxation, complete with a stylish and modern wet bar. The large primary suite features his-and-hers closets and large windows that bring in the sunshine. Bathrooms have been refreshed with stylish fixtures, adding a touch of luxury throughout. This home is truly turnkey, just move in and enjoy! Buyer and agent to verify all taxes and measurements. Quick Closing! (id:60365)
176 Coghill Place
Waterloo, Ontario
4 LEVELS, COURT LOCATION IN WATERLOO -- Dont Miss This One! 6 New lights installed to add beautiful lighting. Tucked away on a quiet crescent in desirable Lakeshore, 176A Coghill Place offers space, style, and unbeatable value! This spacious 4-level backsplit FREEHOLD semi is set on a rare pie-shaped lot and loaded with updates, making it the perfect place to call home. The open-concept main floor is bright and inviting, featuring a large kitchen island with a granite countertop, cooktop, breakfast bar, and a walkout to a private deck that overlooks the fully fenced yard complete with a double garden shed and tons of room to play, garden, or entertain. Inside, youll find 3+1 bedrooms (or 3 plus an ideal home office), two full bathrooms, and plenty of living space for the whole family. The finished lower-level family room features a cozy fireplace, and there's even a separate games room perfect for kids, movie nights, or hosting friends. Major updates include the roof, floors, windows, and doors (all 2008), patio door (2020), furnace and AC (2019), and the main bath (2008), offering peace of mind and comfort for years to come. With parking for three vehicles and a flexible layout, this home has something for everyone. Located just steps from Optimist Park and playground, and within walking distance to the LRT, groceries, shopping, gym, farmers market, pharmacy, bank, and Tim Hortons this is city living with a neighbourhood feel. Make 176A Coghill Place your next address! (id:60365)

