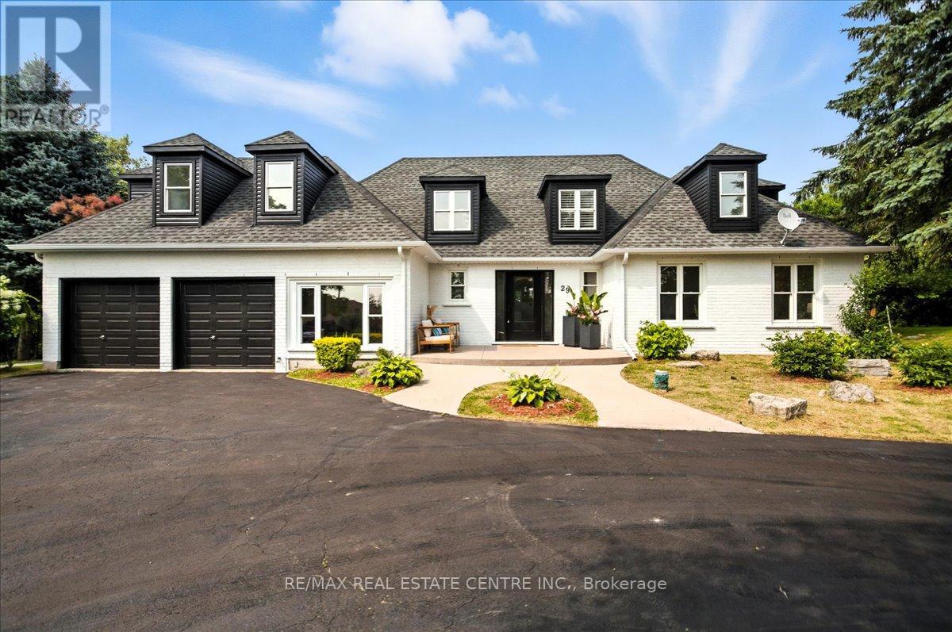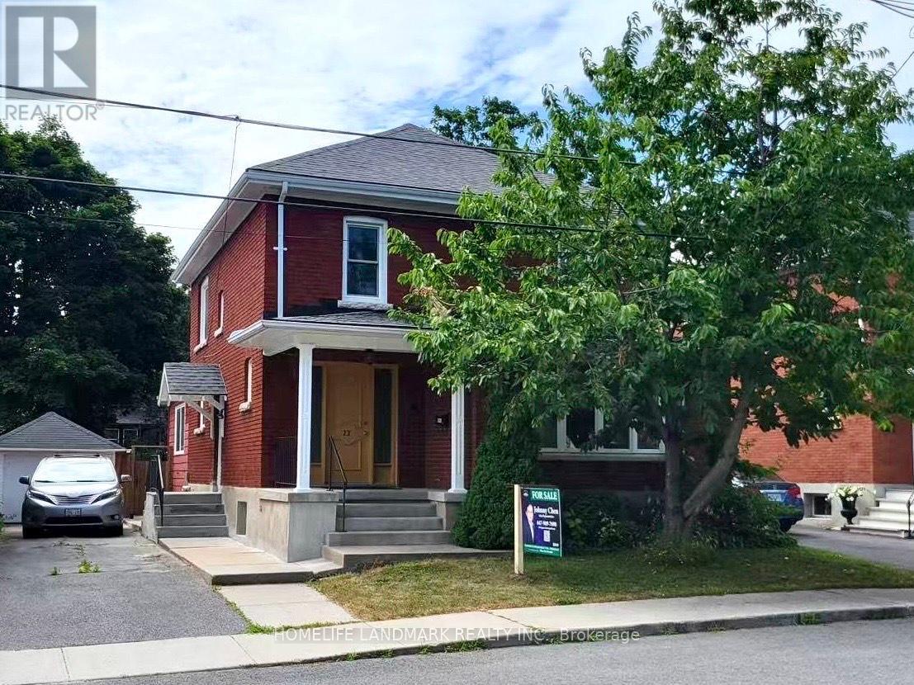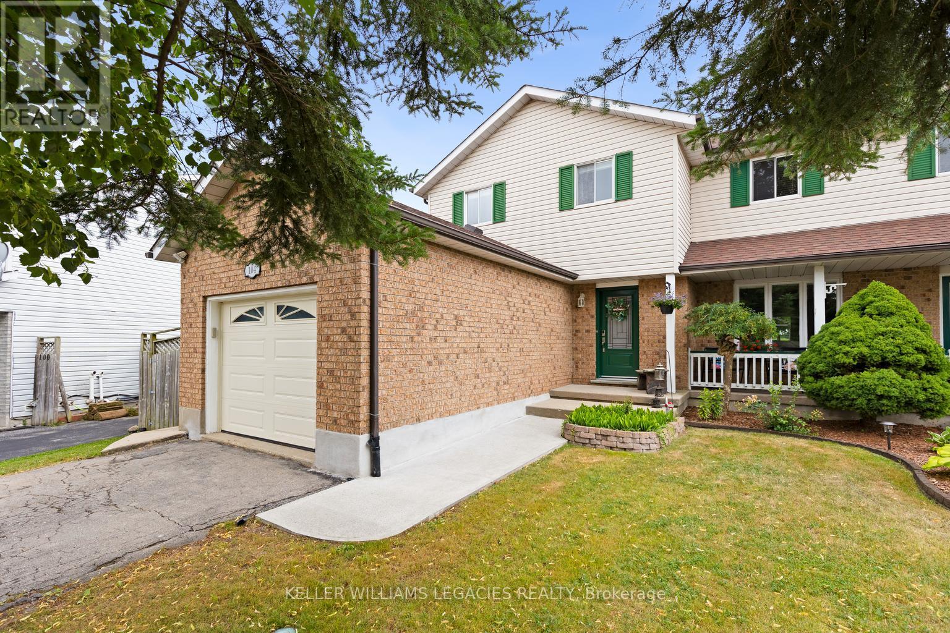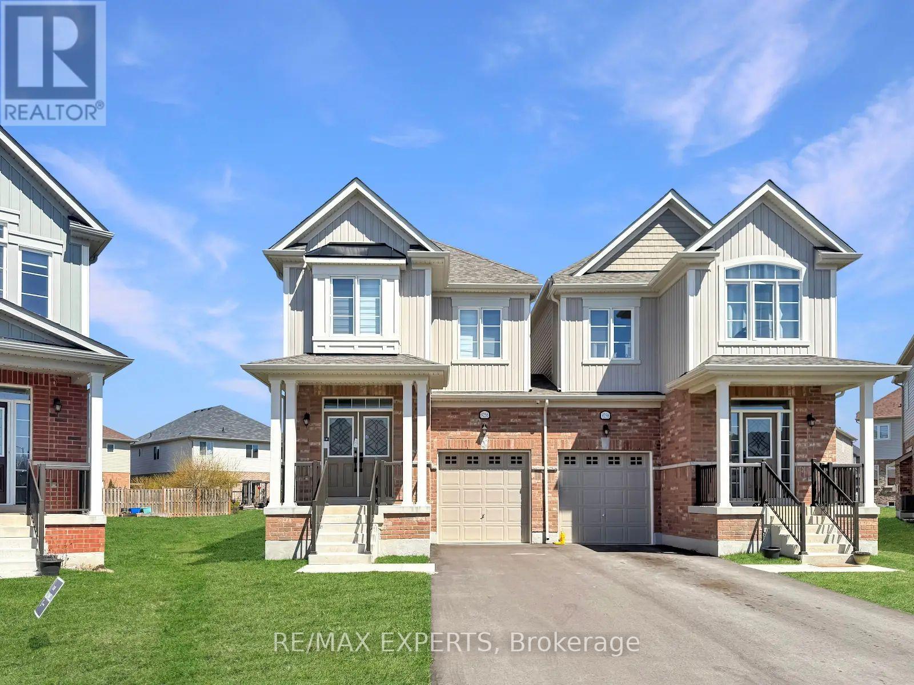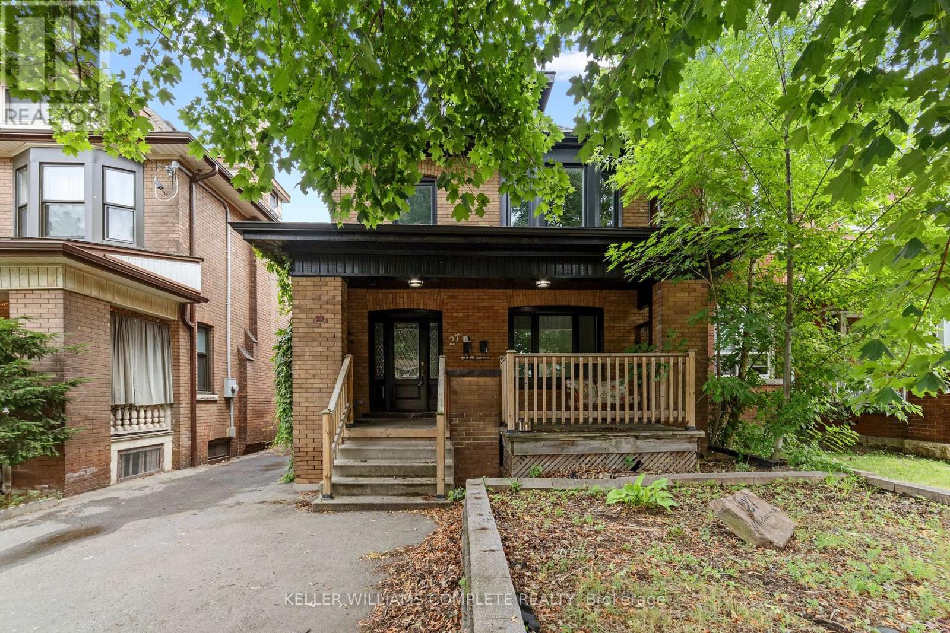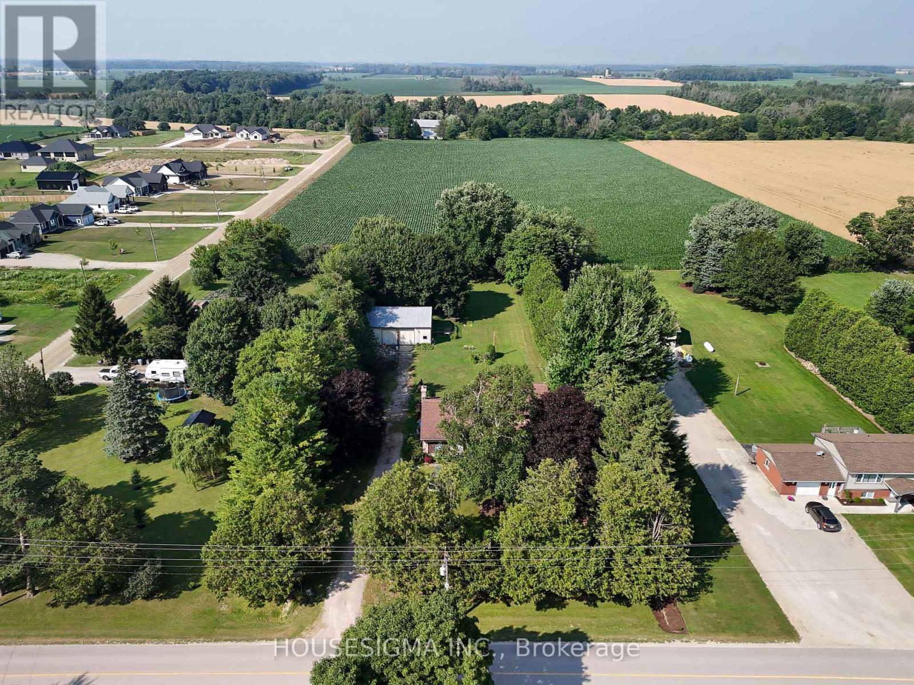29 Currie Drive
Puslinch, Ontario
Beautifully designd well crafted 3+1 bedrm, approx. 3100 sq ft Ontario-Style cottage-like 1/2 story detached hme that sits majestically aloft a 106 x 295 ft. irregular sized lot encased by a mixture of mature trees, plush gardens, a myriad of natural and stone wlkwys, pergolas and so much more. This quaint country-haven perfectly situated on very quiet, family friendly nook within the confines of an estate-style Morriston neighbourd can best be described as the jewel-of Puslinch as it is a perfect blend of modern w/contemporary style living with easy access to various urban centres such as Dwntwn Guelph, Milton, Halton Hills and Miss. Your family will relish in the country charm, lifestyle and picture perfect vistas of this well-sought after and highly desireable area. You will be greeted with a rare and recently sealed 15 car circular driveway that and walk up to a recently installed/upgraded triple latch weighty front-door system that opens up to an array of windows highlighting a expansive backyard rich w/colrful gardens, landscaping/hardscaping detail, a network of meandering vines and an assortment of trees, brush and foliage that really work and makes remaining outdoors on warm summer days simply marvelous. The in-ground pool inclding outdoor showers, pet-wash and firepit area all come in handy when entertaining family, friends, neighbrs and various out of town guests. Wide plank beachwd, iron spindled staircasing, upgraded stone and wood burning fireplace, along with marbld coutrtops and matching backsplash, newer SS applinces, OTR range hood, pot lighting are just some of the recently upgraded features to make this particular home both impressionable and memorable. An oversized primary bedroom with a fully upgraded 5 pc bthrm and free-standing tub, all glass shower and skylights and a bdrm that was converted into massive w/i closet with make-up desk, built in cabinets, etc is the highlight of the 2nd floor along w/ 2 additional bedrooms and a 4 pc bthrm. (id:60365)
116 1st Street N
Hamilton, Ontario
Welcome to 116 1st Street North, a picture-perfect black-and-white 1.5-storey home nestled in the highly sought-after Battlefield neighbourhood. Brimming with curb appeal, this enchanting post-war residence is set back from the street, offering both privacy and presence on a mature treed 50 ft x 98 ft lot. Built in 1949, the home tastefully combines vintage charm with thoughtful modern updates. With over 1,900 sq ft of finished, carpet-free living space, this residence offers flexible functionality and enduring style. The sunlit main floor features a welcoming living and dining area, gleaming original hardwood floors, and a versatile bonus room- ideal as a third bedroom or dedicated home office. The renovated kitchen, anchored by a custom island, opens directly onto a shady deck- perfect for summer barbecues and effortless entertaining. Upstairs, you'll find a full bathroom and two generously proportioned bedrooms that continue the homes bright, cheerful atmosphere. Downstairs, the fully finished basement expands your options with a cozy media room, hobby or play area, additional storage, and a stylish, newly renovated 3-piece bathroom. Step outside into your private garden oasis: three serene seating areas surrounded by lush perennial beds and blooming roses offer the perfect setting for morning coffee, quiet evenings, or lively gatherings. Whether youre a growing family, savvy investor, or someone looking to right-size without compromise, this Battlefield gem offers a compelling alternative to condo living- and might just be exactly what you've been searching for. (id:60365)
22 Traymoor Street
Kingston, Ontario
Location, Location!!! Welcome to 22 Traymoor St. This three bedroom and three bathroom family home in a prestigious downtown Kingston near Queen University. The main floor boasts a large living room dining room area with gleaming hardwood floors and bright sunshine, a new modern kitchen( 2024) with plenty of counter space and cabinetry. Large family room with renovated full bathroom and fireplace has potential to be converted to a main floor master bedroom. New patio door leads to a private spacious and fenced backyard. The second levels host a spacious primary bedroom with lots of sun and an ensuite bathroom, two other generous sized bedrooms and one fully renovated 3-piece bathroom. Lower level has a large laundry room and ample storage space. A few other notable updates include a Furnace, A/C and hot water tank (2021). This home is steps away from Winston Churchill Public School, within a short walk to Queen's University, the Isabel Bader Centre, the Gord Downie Pier & Breakwater Park, and beautiful downtown Kingston. This lovely property is a must see! (id:60365)
27 Ormond Street N
Thorold, Ontario
Welcome To This Freehold Townhome, freshly painted and ideally situated in downtown Thorold. Is Conveniently Located In The Heart Of Downtown Thorold. Main level features Hardwood Floors California Shutters, and bright living room with patio doors leading to a backyard deck and detached garage. Enjoy spacious eating kitchen with oak cabinets ,Upgraded storage for Microwave oven, newer stainless-steel appliances (upgraded in 2023 with 5 years extended warranty). The roof was replaced in 2018 ,And pot lights illuminate the entire home. New cabinets installed near powder room provide extra storage and can be double as a work desk. A wide staircase leads to upper level, offering two spacious, bright bedrooms with large closets, a 4 piece bathroom with ample storage, and a laundry area featuring upgraded washer and dryer, a storage rack, and a linen closet. California shutters through out add a crisp, clean look to every room. The full finished basement with a 2-piece bathroom is bright and roomy-perfect for home office, play area, or extra living space and includes cold storage and a sump pump. Located steps from Downtown amenities, schools, Public transit, plazas, the library and banks.The home is just 10 mins from brock university, Niagara college, Niagara outlet Mall and Pen center. Enjoy easy access to highways 406,58 and the QEW with central proximity to St Catherine's, Niagara fall and Welland. Don't miss this move in ready town house in prime location. (id:60365)
343 Leanne Lane
Shelburne, Ontario
Welcome to 343 Leanne Lane a beautifully designed, newly built home offering 2,898 sq. ft. of luxury living, nestled on a premium ravine lot with serene nature views. This spacious 4-bedroom, 4-bathroom residence features soaring 9' ceilings and an open-concept layout ideal for both everyday living and entertaining. The heart of the home is the oversized kitchen with a centre island and walkout perfect for hosting family and friends seamlessly connected to a bright family room with a cozy fireplace and scenic views. Upstairs, the thoughtfully laid-out bedrooms provide ample space for the entire family, including a luxurious primary suite with spa-inspired ensuite and walk-in closet. Convenient upper level laundry room. The massive walk-out lower level offers endless potential for customization, with large windows and direct access to the backyard overlooking the ravine. Enjoy the perfect balance of peace and convenience just 20 minutes to Orangeville, 25 minutes to Alliston, 45 minutes to Brampton, and close to major highways and everyday amenities. Don't miss your chance to own this tranquil retreat in a growing, family-friendly community! (id:60365)
104 Dyer Court
Cambridge, Ontario
Come for the house, stay for the family-friendly neighbourhood and amazing neighbours! A beautifully maintained semi-detached home nestled on a quiet street in the charming area of Hespeler. Surrounded by lush nature, scenic trails, and breathtaking sunsets from the back windows, this home offers peaceful living just minutes from everything you need. Start your day with a coffee in hand on the patio and a peaceful view of the beautifully maintained backyard. Or walk to nearby parks, schools, and the charming downtown Hespeler filled with cozy cafes, breweries, restaurants, and shops.Inside, the open-concept layout features a bright living and dining area, a spacious and fully custom kitchen (remodelled in 2022), and spacious bedrooms, offering comfort and functionality for growing families or downsizers alike. The fully finished lower level provides a versatile family room and additional living space for a home office, playroom, guest room, or gym.With updated finishes, a private fenced yard, and recent major upgrades including a water softener (2024), water heater (2025), A/C and furnace (2025), and roof (2020) this home is truly move-in ready. All major amenities are within a 5-minute drive, including quick access to Highway 401. 104 Dyer Court is ready to welcome you home. (id:60365)
18 Sunnycroft Court
Hamilton, Ontario
Welcome to 18 Sunnycroft Court, a beautifully maintained freehold townhouse. Located in the heart of the sought after Waterdown Community, this spacious 3 bedroom 3 bath home is move in ready. Enjoy your coffee on a private deck overlooking the nicely landscaped backyard. On the main level you will find an open concept kitchen with breakfast bar overlooking the living room. Upstairs features 3 large bedrooms. The primary bedroom has an ensuite bathroom and lots of closet space. Fully finished downstairs with an additional washroom. Freshly painted walls and brand new carpet, this home will surpass your expectations. Just a short walk to shops, parks, groceries and schools. This lovely freehold townhouse is a great family home. (id:60365)
9256 Griffon Street
Niagara Falls, Ontario
Immaculately maintained 4-bedroom home on one of the largest premium pie-shaped lots for a semi in Chippawa! Welcome to 9256 Griffon St - a beautifully designed 2,215 sqft residence offering the perfect combination of style, space, and functionality. Built in 2022, this home features a modern open-concept layout with a contemporary kitchen, stainless steel appliances, upgraded vinyl flooring, and sun-filled living areas - ideal for everyday living and entertaining. The upper level boasts four spacious bedrooms, including a primary suite with dual closets and a private 3-piece ensuite. Enhanced with striking epoxy finishes on the front porch and garage, this property reflects true pride of ownership. A rare opportunity in a sought-after neighbourhood - move-in ready and waiting for you! (id:60365)
195 Boardwalk Way
Thames Centre, Ontario
Experience contemporary comfort in this exceptional, nearly-new home located in the heart of Dorchester, Ontario. Just a few years old, it offers a seamless blend of modern elegance and practical design. A dramatic open-to-above foyer welcomes you with style and sets the tone for the sophisticated interior. The main level features a spacious family room and dining area that connect effortlessly to a chef-inspired kitchen, complete with quartz countertops, premium stainless steel appliances, and a large pantry. The serene primary suite provides a private re-treat with a spa-like 4-piece ensuite. Ideally positioned just minutes from Highway 401 and everyday amenities, this home also includes a Tesla charger in the garage perfect for the eco-conscious homeowner. (id:60365)
27 Melrose Avenue S
Hamilton, Ontario
Turnkey legal duplex in a quiet, tree-lined Downtown Hamilton neighborhood - just steps to schools, shopping, parks, Tim Hortons Field, community center, and with easy access to downtown and highways. Fully renovated from the studs, this 2.5-storey home features two large units and offers incredible flexibility for investors or owner-occupants. The main floor unit includes 2 bedrooms and 1 bath, with exclusive access to the finished basement offering 2 more bedrooms, 1 bathroom, and a large rec room. A kitchen rough-in is already in place, making it easy to convert the basement into a third self-contained unit. Main floor and basement are vacant - ideal for moving in or leasing out for strong income. The upper unit spans the 2nd and 3rd floors with 3 bedrooms, 2 full baths, and a private rear patio. Everything has been updated: wiring, plumbing, windows, insulation, drywall, roof, soffits, and fascia - making this a low-maintenance investment for years to come. Live in one unit and let your tenants help cover the mortgage, or lease out all three spaces for maximum returns. The backyard has been converted into parking - perfect for added income during football season. With potential for a 4-plex conversion and 6 months of free professional property management included, this is a rare opportunity to own a high-performing property in a prime Hamilton location. (id:60365)
43794 Cranbrook Road
Huron East, Ontario
Priced to sell!!! Solid 2,170 sqft, 2-storey home on .942 acres with large driving shed/workshop (36' x 40') for that hobbyist or business owner. All principle rooms are very spacious including the bedrooms. Wonderful views of mature trees and open fields.Add your finishing touches and make this well loved property yours. NOTE - Photos are Virtually staged. (id:60365)
117 Churchill Park Road
Chatham-Kent, Ontario
Great curb appeal, bright and spacious, fully finished 4-bedroom, 4-bath detached home with legal basement. Almost brand new (1.5 years old) and includes Tarion Warranty. Situated on a 40' x 119' lot with approximately 3,033 sq/ft of finished living space in a family-friendly neighborhood. Features open-concept layout, high ceilings, wide staircases. Gourmet kitchen with 3' x 8' quartz island, carpet-free throughout. XL concrete front porch, stone patio, and deck with gas and electrical BBQ hookups. Wood shed (8' x 10'), double car driveway, attached garage with inside entry to mudroom (XL closet) plus side entrance. Fenced yard. Basement includes bedroom with full ensuite, rec room, XL windows, two laundries, two ensuites, three walk-in closets, premium finishes, brick front, maintenance-free metal siding, commercial-grade basement flooring, two thermostats and 200 amp electrical (potential for EV charging, hot tub, pool installs, in-law suite or rental income). Easy access to Highway 401, schools, college, parks, shopping, etc. (id:60365)

