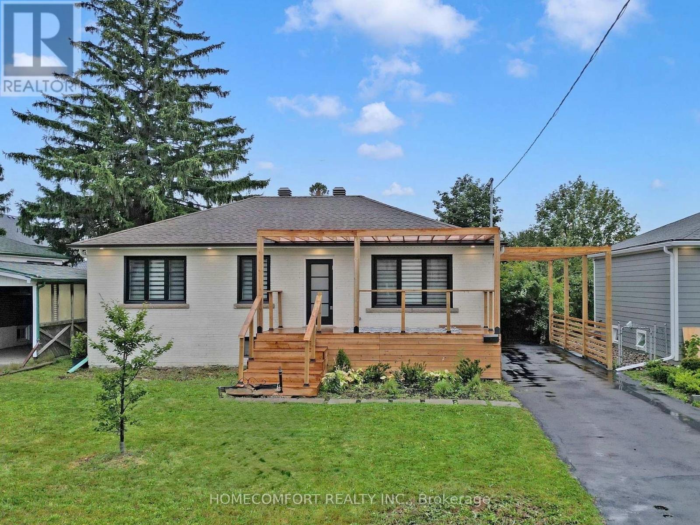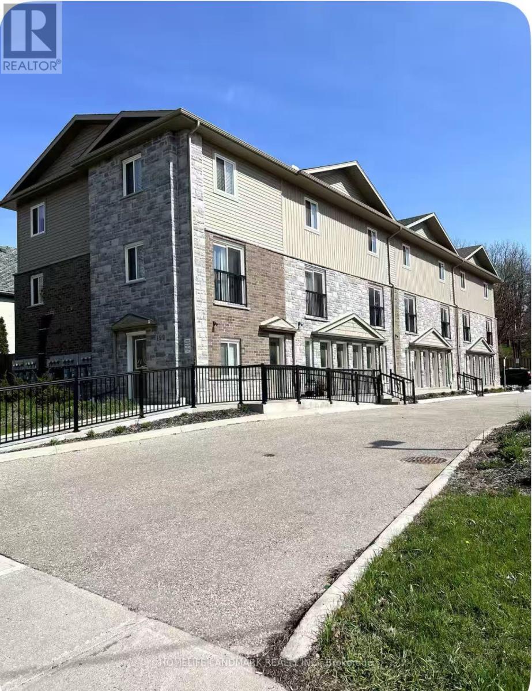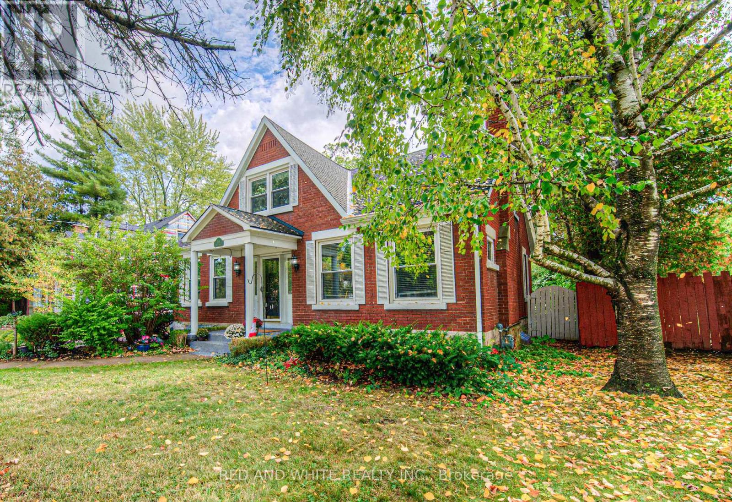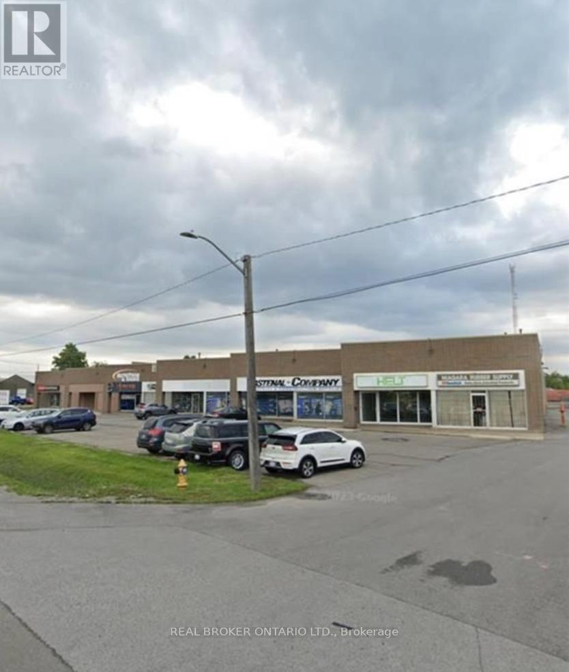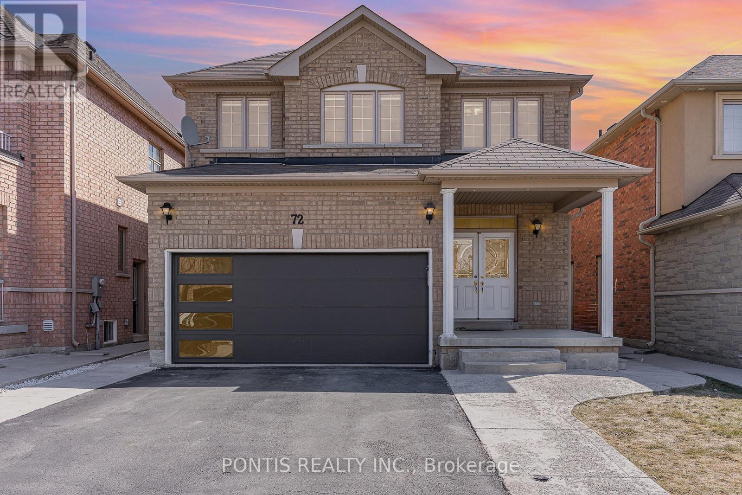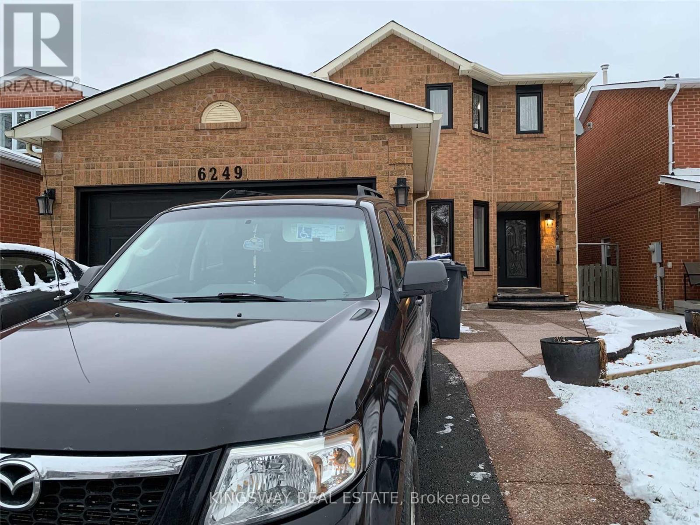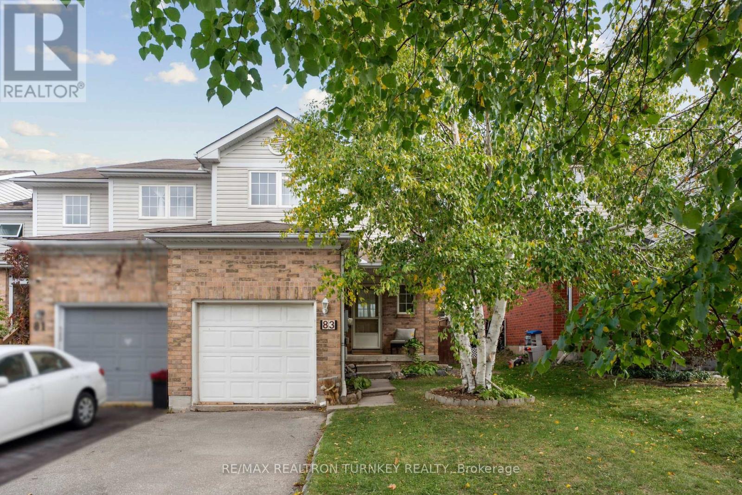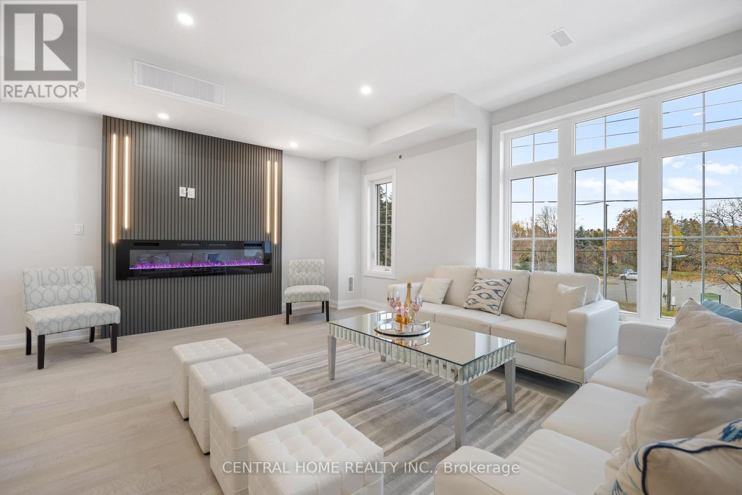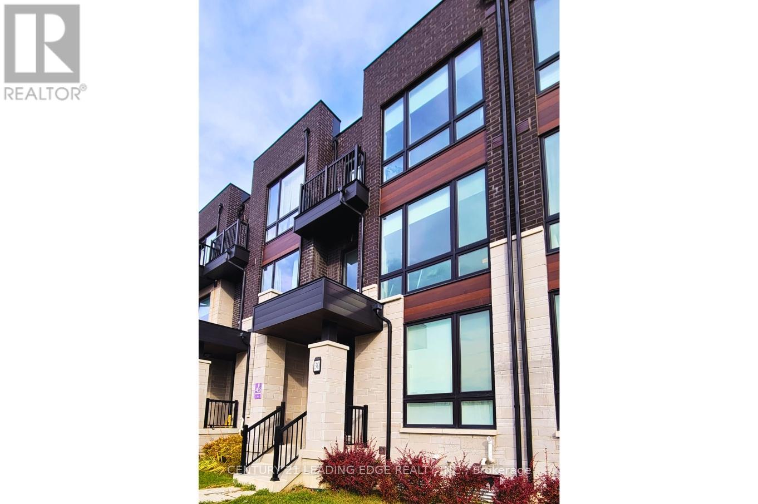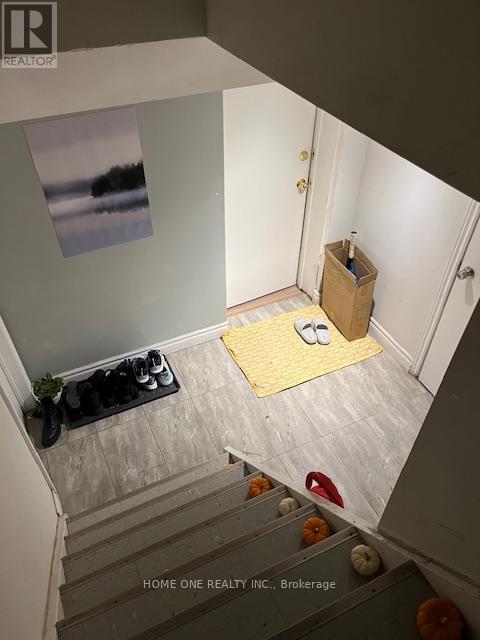270 Brighton Avenue
Toronto, Ontario
Welcome to 270 Brighton Ave - an exceptional opportunity to own a fully renovated and elegantly appointed 3 + 2 bedroom bungalow in the prestigious Bathurst Manor community. Thoughtfully modernized with today's discerning homeowner in mind, this residence showcases a brand-new open-concept kitchen with striking quartz countertops, designer diagonal cabinetry, and sophisticated finishes throughout.The home features a separate walk-up basement with a private entrance, seamlessly designed for multi-generational living or premium rental income. Currently leased at $6,670/month, this property offers strong, reliable cash flow and excellent investment potential. Nestled on a beautiful lot surrounded by luxury new builds, this property presents tremendous future development possibilities - whether you choose to build your dream estate or enjoy the comfort and elegance of the existing home.Ideally located steps from transit and the subway, top-rated public and private schools, vibrant shopping, and community amenities. Walking distance to CHAT private school, making it perfect for families seeking a top-tier educational environment. This residence combines timeless elegance, modern comfort, and investment upside in one outstanding offering. (id:60365)
14 - 122 Courtland Avenue E
Kitchener, Ontario
Welcome to 122 Courtland ave E unit 14. Move in ready 1 bedroom, 1 bathroom condo unit is in a modern setting with direct entry into the unit and a dedicated parking space directly across from your front door. Open kitchen/living space layout with full size stainless steel appliance. The spacious bedroom features a good sized closet and a slider walkout to your patio area. A 3-piece bath and insuite laundry/utility room complete the unit. Fully furnished and ready for you to call it home. (id:60365)
305 Main Street
Cambridge, Ontario
EXCELLENT LOCATION! GREAT PRINCIPLE RESIDENCE in a safe, established, desirable neighbourhood, and an ideal location for commuting in all directions on a HUGE LOT! This Beautiful 5bed 2bath home in thriving Galt is the FOREVER TYPE of home just under 3000sqft of livable space including the semi-finished basement. Enjoy proximity to top-rated schools, excellent parks, walking trails, and steps to all kinds of shopping. Newer stainless steal appliances, Fresh paint (2021), Furnace (2021) & AC (2021), so you dont have to replace these higher ticket items. The oversized private fenced backyard with double door access through the garage is full of potential for peaceful gardening, a future pool, additional structures etc., and also features a raised large newer deck. This space is perfect for summer BBQs, lawn games, gardening, or simply relaxing under the shade of mature trees. Inside, enjoy a large functional layout with the flexibility for main floor living (Bedroom, Full Bathroom and added Laundry), or convert to a den/living room, or expand the kitchen. This home really is ideal for families and/or entertainers and the various rooms lend itself great to those working from home. Finished basement adds flexible space for a rec-room, office, home gym or guest suite, and plenty of storage. Upgrades include new fascia and soffits (Aug 2025) for fresh curb appeal, and a roof replaced in 2016, inspected in Aug 2025 for peace of mind knowing the roof has many years left. This home blends comfort and convenience with care and style. If youve been searching for a home that offers space, updates, and a convenient location, this is it! Galt is a thriving community witnessing recent developments like the gaslight district offering entertainment, trendy restaurants, nightlife and more! 305 Main Street is perfect for first-time buyers, growing families, or anyone looking for a move-in ready home close to everything. Homes like this are rare especially with a larger lot! (id:60365)
5 & 6 - 94 Dunkirk Road
St. Catharines, Ontario
Raw and versatile industrial unit with approximately 3,200 SF of rentable space, offering 16' clear height and oversized 10 x 12 drive-in door for excellent shipping and access. 400 square feet of nicely-finished office space and 2800 sf of warehouse. The open layout provides plenty of flexibility to configure the space to your needs, whether for light manufacturing, storage, or service uses. Power is 200 amps / 600 volts, 3-phase. Conveniently located on Dunkirk Road with quick access to the QEW, public transit, and ample on-site parking. Available immediately. (id:60365)
261 Smith Street
Wellington North, Ontario
NEW PRICE THAT'S SO APPEALING, IT'S IMPOSSIBLE TO PASS UP! ESCAPE THE CITY TODAY - IT'S TIME TO BUY! LOW MORTGAGE RATES! A truly rare opportunity to own one of Arthur's most iconic historical treasures.Welcome to The Stone House - known locally as the Grand Dame of Arthur, nestled proudly in Canada's "Most Patriotic Village." This extraordinary property offers peace of mind with an approx. -acre lot, fully enclosed and fenced for the safety of children and pets. Enjoy the luxury of in-town living with municipal water/sewage, fiber-optic high-speed internet, gas, hydro, owned hot water tank, and no rental equipment.Inside, you'll find timeless craftsmanship: 10' coffered ceilings on the main, floor 9' cornice ceilings on the second floor, 13" wood trim + 22" deep window sills throughout, Granite, hardwood floors, heated kitchen & washroom flooring, Large eat-in kitchen with island and walkout to the backyard. Heated 29,000-litre saltwater in-ground pool with powered pool/garden shed, Radiant heating, gas-heated tank, water softener, and more. Exterior features include: A massive landscaped lot, 12 total parking spots (2-car detached garage + 10-car circular paved driveway) Covered front and back porches, Second-floor fire escape (wrought-iron stairs) for added safety. Conveniently located for commuters: 1 hour to YYZ Airport, 1.5 hours to Downtown Toronto, 25 minutes to Orangeville, 60 minutes to Brampton, 15 minutes to Fergus, 35 minutes to Guelph GO/VIA Station, Local GOST transit available in town. Thousands have been invested to modernize this iconic home while preserving its character. Walking distance to schools, library, restaurants, markets, shopping, and more. OPTION available to purchase fully furnished.(No heritage designation.) Thank you for stopping by this rare listing - share it with family and friends. With rates dropping and home values expected to rise approximately 4.7% in 2025, this incredible offering will not last long. (id:60365)
72 Vanwood Crescent
Brampton, Ontario
~ ABSOLUTELY STUNNING DETACHED HOME IN PRESTIGIOUS CASTLEMORE! ~Welcome to this elegant & well-maintained residence featuring a grand double-door entry, spacious foyer, and 9-ft ceilings on the main floor. The bright open-concept layout offers a large family room with pot lights, perfect for gatherings and relaxation. ample cabinetry and seamless flow into the living space. Enjoy the convenience of second-floor laundry and a separate entrance leading to a professionally finished 2-bedroom basement - ideal for in-laws or excellent rental potential. The backyard has a sleek concrete patio, offering the perfect setting for outdoor entertaining and summer evenings.~ TRUE PRIDE OF OWNERSHIP ~This beautifully cared-for home delivers luxury, comfort & convenience in one of Castlemore's most desirable neighbourhoods. Move in and experience the best of upscale Brampton living! (id:60365)
Lower - 6249 Prairie Circle
Mississauga, Ontario
Completely Renovated, Legal and Spacious Fully Furnished Basement Apartment With Seperate Entrance and One Parking Space in the Most Desirable Lisgar Area of Mississauga. Close to all Amenties. 5 Minitues Drive to Lisgar/Meadowale/Streetsville Go and Walking Distance to Bus Stop. Close to Good Schools and Shopping Mall. Minutes to 400 Series Highways. Carpet Free, Viny Flooring and LED Pot Lights Throughout Living, Dining, Kitchen & Hallway. Seperate Inhouse Laundry. 30% Utility To Be Paid. Tenant Must Take Personal Contents Insurance. AAA Clients Only (id:60365)
83 Pickett Crescent
Barrie, Ontario
Beautifully Renovated, Modern 3 bedroom, 3 bathroom Freehold END UNIT (Brick) Townhome, perfectly located in a family-friendly South Barrie neighbourhood. With great curb appeal, NO CARPET, Hardwood Floors/Staircases and convenient direct garage access, this home is move-in ready and designed for modern living! The bright, Open Concept main floor features a Renovated Eat-in Kitchen with upgraded white shaker style cabinetry, Stainless Steel appliances, Quartz countertops, stylish backsplash, and a walk-out to the fenced backyard - with space for kids and pets to play! The spacious Living and Dining room area offers New Hardwood Flooring, Smooth Ceilings and large windows that fill the space with natural light. The professionally finished lower level adds even more living space, featuring a versatile Rec room plus den or music room with wide vinyl plank flooring, pot lights, smooth ceilings, a modern 3 piece bathroom, plus laundry and extra storage. Relax and Enjoy the fully-fenced yard with a patio and garden shed, plus the added privacy and easy access that comes with an END Unit with NO SIDEWALK & Parking for 3 Vehicles. Recent upgrades include ($$$ spent 2022-2025): NEW Hardwood floors main/2nd flr, fresh neutral paint (2025); Central A/C (2024); Professionally Finished basement with 3 piece Bathrm (2022); Gas Furnace (2018); Quartz counters, Stainless Steel appliances and more. All this with No maintenance fees! Just move in and enjoy affordable, Low-maintenance living in a Fantastic Central Location. Quick Access to Hwy 400, Barrie Waterfront and Just Minutes to Mapleview Shopping, the GO Station, schools, parks, and transit; a perfect blend of style, comfort, and convenience! (id:60365)
2954 Elgin Mills Rd E Elgin Mills Road E
Markham, Ontario
Welcome to 2956 Elgin Mills Rd E! This Immaculate 3 Bedrooms and 3.5 Bathrooms Residence Is Located In The Prestigious And Highly Sought-After Victoria Square Community. Thoughtfully Designed With Elegance And Functionality In Mind, It Features A Modern Kitchen With An Oversized Center Island, Sleek Finishes, And Potlights Throughout. The Spacious Family Room Includes A Cozy Fireplace Perfect For Relaxing Evenings. An In-Home "Elevator". The Oversized Primary Suite Boasts A Private Terrace, A True Retreat. Enjoy The Convenience Of Upper-Floor Laundry, Professional Interior Design Touches Throughout. With 2 Parking Spaces. Ideally Situated Directly Across From Victoria Square Park With Easy Access to Highway 404, Costco, And All Essential Amenities. Top Ranking Schools. This Home Is Steps Away From Top-Ranking Schools such as Sir Wilfrid Laurier PS, Pierre Elliott Trudeau HS (FI), And Richmond Green High School/Parks. GO Transit, Major Shopping Mall Costco, Home Depot ,Staple within 5 min driving. ( (Elevator, Alarm System, Ev Charger, Smart Thermostat, Pot lights & Harwood Flooring Through The House). *Elevator* (id:60365)
30 Hammersmith Lane
Markham, Ontario
Rare, New Luxurious 4 Br Townhouse w/ Soaring 9 Ft Ceilings On Every Floor! Bedroom w/ 4 PC Ensuite on Main. Double Car Garage. W/O to Balcony with Beautiful Views Of Pond. Newly Finished Basement w/ 3 PC Bath. New Paint & Ready for Move In. Lots of Upgrades! Including Oak Staircase w/ Wrought Iron Railings, Granite Countertops, Modern Cabinets, SS Appliances, Pot Lights & Premium Roller Blinds. Quality Built By Poetry Living. Amazing Location. Close To Hwy 404, Costco, Richmond Hill Green SS, Richmond Green Park, Community Centre & Shopping Centre. (id:60365)
113 Cabaletta Crescent
Vaughan, Ontario
Welcome to this bright and well-maintained 4 bedroom, 4 bathroom detached home , perfectly situated in a quiet, family-oriented crescent of West Woodbridge . This property offers exceptional space 2835 sq ft (Mpac) , comfort and potential. The main level features large principal rooms, including a formal living and dining room, a cozy family room with wood burning fireplace, and a spacious eat-in kitchen with walkout to a private fenced in backyard - ideal for family gatherings and entertaining.This sun-filled, airy home creates a warm and inviting space for daily living and entertaining. The large primary suite includes a private ensuite bath and walk-in closet, while all other bedrooms are generous in size and thoughtfully designed for comfort. Separate Side Door entrance and direct access to your double car garage adds to convenience, privacy and ease. There is Main Floor Den that can be used as a bdrm or office. The fully finished basement with a separate entrance offers exceptional versatility - complete with a large second kitchen, it's ideal for in-law living, family gatherings, or potential for generating rental income. Step outside to a deep, fully fenced private backyard, offering a serene retreat for children, pets, and outdoor entertaining, or simply relaxing in a quiet setting.Recent updates include a new roof (2023), eaves and downspouts (2025), a renovated 3-piece bath 2nd floor (2024), Updated Kitchen with s/s appliances and countertops main floor, updated appliances in lower level kitchen, plus an updated furnace, windows, and doors - ensuring comfort and efficiency for years to come.Located in a family-friendly community, close to excellent schools, parks, shopping ,transit and hwy 427 making commuting a breeze, this home perfectly combines space, function, and opportunity in one of Vaughan's most desirable neighbourhoods. (id:60365)
Bast - 95 Finch Avenue E
Toronto, Ontario
Amazing AAA Location, Separate Entrance Basement Suite W/Well Maintained One Bedroom & Full Ensuite Bathroom , Kitchen Combined W/Large Living Room, Vinyl Flooring Throughout, Fresh Painting, Own used Laundry. Close To Finch Subway Station, T.T.C, Shops, Restaurants & Gourmet Cafe's. (id:60365)

