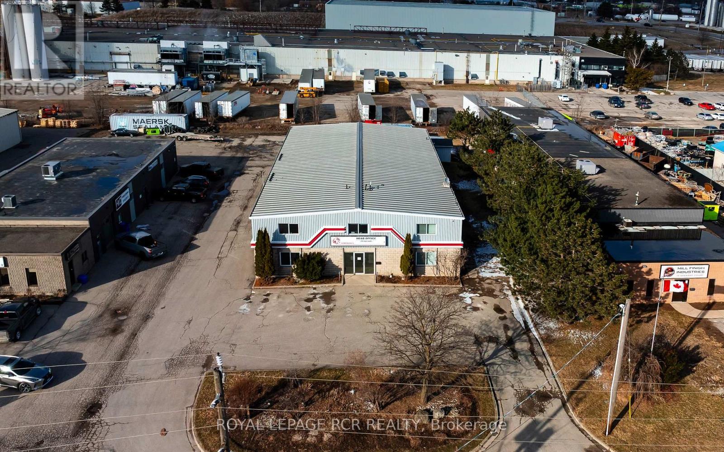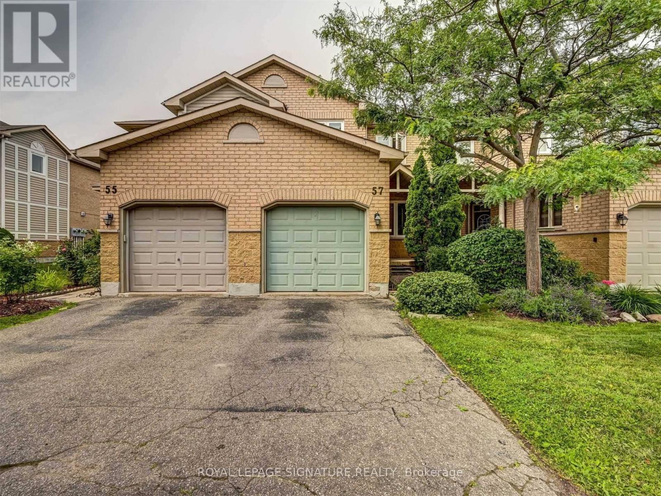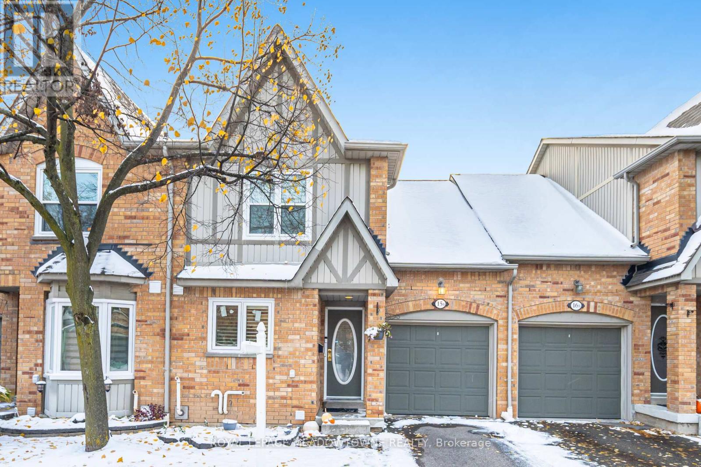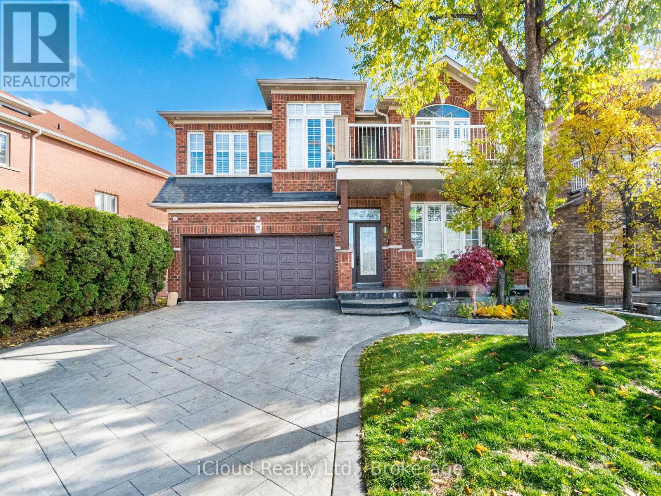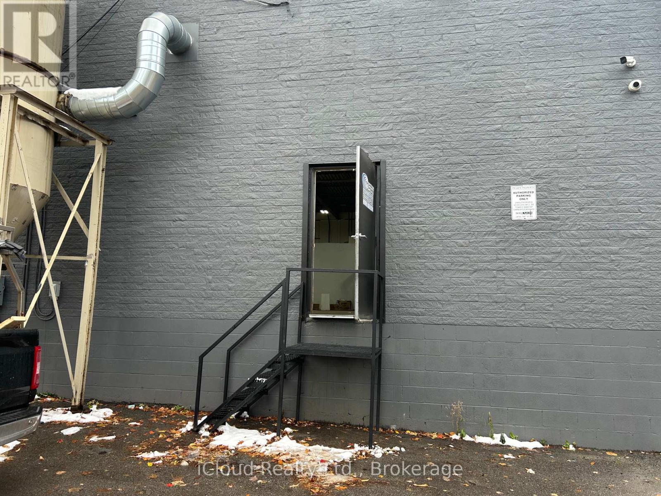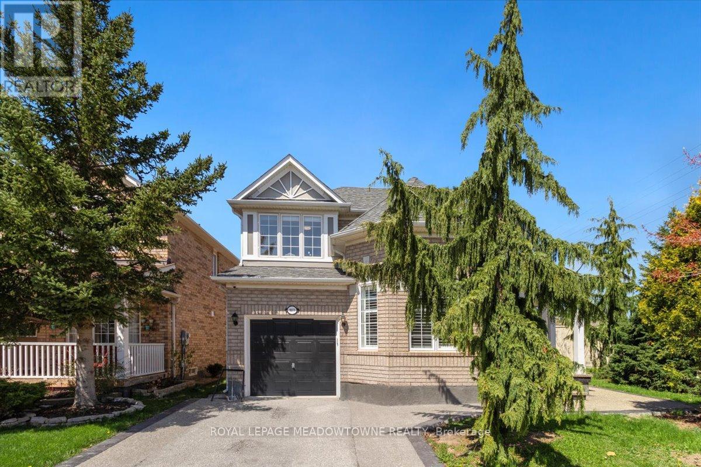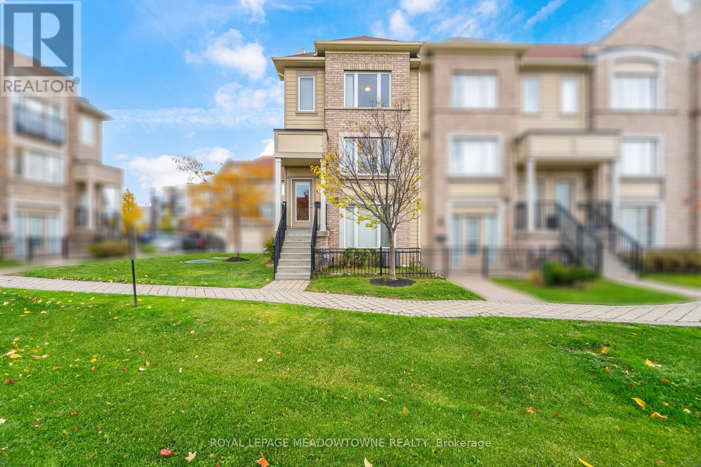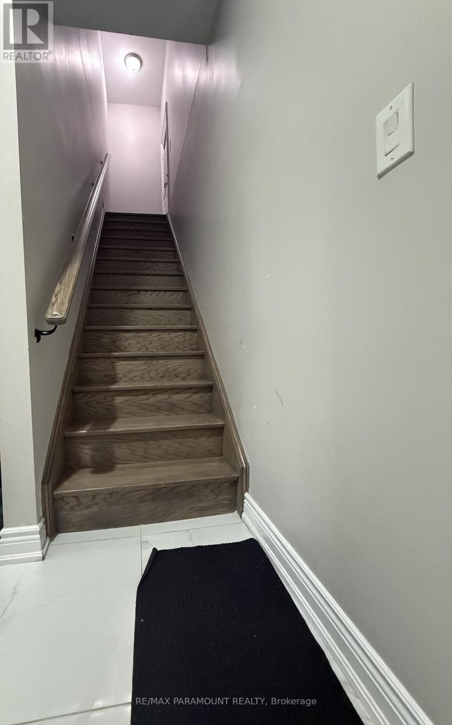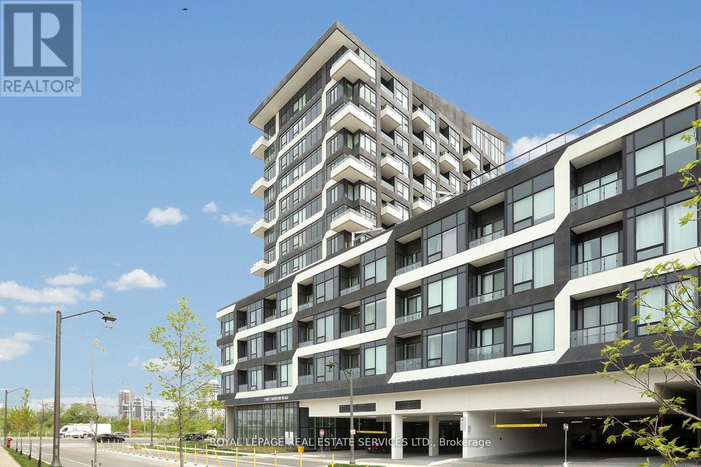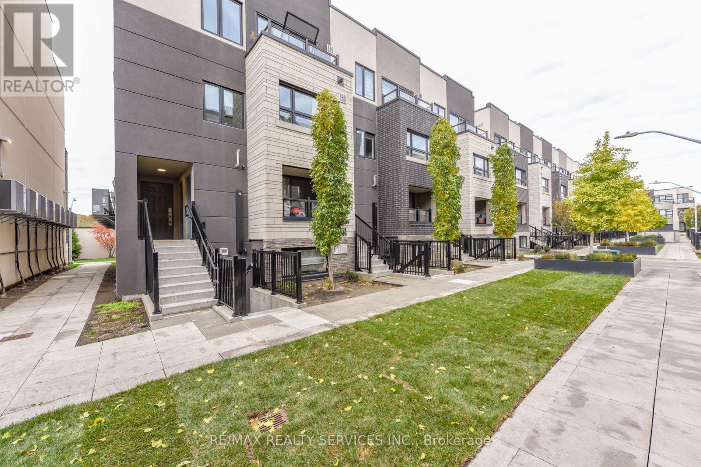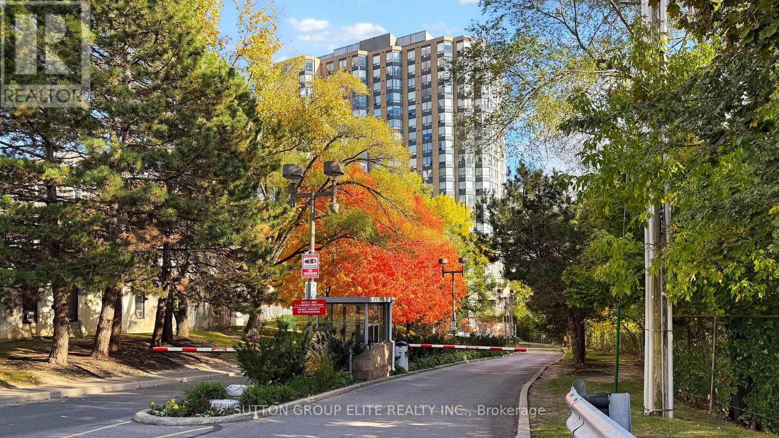17a Stewart Court
Orangeville, Ontario
17A Stewart Court offers approximately 4,500 square feet of industrial space in Orangeville's west-end industrial park. Zoned M1, the property supports a range of uses including manufacturing, warehousing, and service operations. The building is configured currently with 70% office space and 30% industrial area; option to open up main floor for more showroom, warehouse or storage space. The space has an 18-foot clear height and one 10-foot drive-in level shipping door. Power supply includes 600VAC, 3-phase, with a 200A main service. This property provides a practical layout, suitable zoning, and a convenient location for a variety of industrial and commercial users. (id:60365)
57 - 833 Scollard Court
Mississauga, Ontario
Beautifully maintained 3-bedroom, 3-bathroom open-concept townhouse in the heart of Mississauga! Features a bright, sun-filled family room with a pantry, a spacious kitchen with ample Granite counter space, backsplash, and a gas stove. Large primary bedroom with a walk-in closet and an ensuite. Finished basement for extra living space. No carpet throughout! Move-in ready and perfect for families. Excellent location- walk to Rick Hansen School, minutes to hwy 403, Heartland, And square one (id:60365)
15b - 5865 Dalebrook Crescent
Mississauga, Ontario
Welcome to this beautifully renovated family home, perfectly situated in one of Mississauga's most desirable neighbourhoods! This impressive residence offers a blend of modern finishes, functional design, and everyday comfort, making it ideal for growing families seeking space, style, and convenience. Featuring three large bedrooms and three full bathrooms, this home has been extensively renovated from top to bottom. The modern kitchen is the heart of the home, showcasing brand-new quartz countertops, elegant onyx accents, stainless-steel appliances, and sleek cabinetry that combines form and function. The open-concept living and dining area is bright and spacious, featuring new pot lights and fresh paint throughout, creating a warm and inviting atmosphere for both daily living and entertaining. A walk-out to the backyard offers the perfect setting for outdoor gatherings, barbecues, or simply relaxing in your own green space. Upstairs, the primary bedroom features a large custom closet, providing ample storage and comfort. The additional bedrooms are generous in size and ideal for children, guests, or a home office setup. The finished basement adds even more value with a full 3-piece bathroom, offering flexible space for a recreation room, home gym, or additional living area. Located within walking distance to top-rated schools including John Fraser Secondary and St. Aloysius Gonzaga, as well as nearby parks, trails, shopping plazas, and public transit, this home offers unparalleled convenience. Enjoy quick access to major highways 403, 401, and 407, Erin Mills Town Centre, and Credit Valley Hospital-all just minutes away. A truly move-in-ready home in a premium location-this one is a must-see! (id:60365)
15 Sea Lion Road
Brampton, Ontario
Discover this beautiful detached 4-bedroom home featuring an inviting open-concept layout and a stunning open-to-above family room that fills the space with natural light and fireplace that adds warmth and charm to the spacious living areas. The main floor has been upgraded with brand-new flooring, creating a fresh and modern feel throughout. The walk-out basement offers 2 additional bedrooms, a cozy fireplace, and its own separate laundry as well as one upstairs laundry - perfect for extended family or income potential. New carpeting in the basement enhances comfort and style. Ideally located, this home offers excellent connectivity to major highways, schools, shopping, and other amenities. A rare opportunity to own a versatile, move-in-ready home in a great neighborhood! (id:60365)
7 - 101 West Drive
Brampton, Ontario
Industrial shell space in commercial/industrial building located in busy industrial area of Brampton. *Warehouse* - prime location in brampton industrial hub. M2 zoning permitting. Minutes away from hwy 410. Lots of usage including warehousing, storage or manufacturing. Do not miss out! Publicy transportation at your door. ONE truck level door. (id:60365)
1677 Clark Boulevard
Milton, Ontario
Discover this beautifully maintained home situated in one of Milton's most desirable neighbourhoods. Offering a perfect blend of comfort, functionality, and style, this residence is ideal for families seeking a welcoming place to call home. Featuring a spacious and well-designed layout, the home offers three bedrooms and four bathrooms, providing plenty of room for both relaxation and privacy. The modern kitchen is equipped with quality appliances, ample cabinetry, and generous counter space - perfect for everyday cooking or entertaining guests. Step outside to enjoy a large private backyard, ideal for outdoor activities, gardening, or hosting gatherings with family and friends. Located in a family-friendly community, this home provides easy access to top-rated schools, parks, shopping, restaurants, and recreational amenities. Commuters will appreciate the close proximity to major highways and transit routes, ensuring convenient travel throughout the GTA. (id:60365)
1 - 3115 Boxford Crescent
Mississauga, Ontario
Beautiful Executive End Unit Stacked Townhouse Fronting Onto Children's Playground. Spacious 2 Bedroom 2.5 Bathroom Design, Open Concept Main Floor, Laminate Flooring Oversized Windows, Gourmet Kitchen With Practical Centre Island, Plenty of Counter and Cupboard Space, Stainless Steel Appliances, Walkout To Oversized Terrace Ideal for Long Summer Days And Family BBQ. Second Floor Has Wall To Wall Broadloom, 2 Spacious Bedrooms both With 4pc Ensuite Bathrooms, Both Bedrooms Have Large Walk In Closets. Stairs Leading Down to An Entrance Into The Oversized Single Car Garage With Garage Door Opener. (id:60365)
19 Abigail Grace Crescent
Brampton, Ontario
Great Location,Family Friendly Neighbourhood, Walking Distance To School, Park, pond with walking trails, Transit, Shopping Plaza, And Banks. This Is A City Approved 9 feet ceiling Basement With Separate Entrance, Separate Laundry ensuite & Two Car Parking Spot On Driveway Professionally Finished With Open Concept -Spacious Family And Dining Room Prefect For A Small Professional Family. (id:60365)
414 - 2489 Taunton Road
Oakville, Ontario
Modern Uptown Core Living: Turnkey low-maintenance Condo with Premier Amenities. Secure your future in the thriving Uptown Core community of Oakville. This contemporary, move-in-ready 2-bdrm, 2-full bthrm condo, built 2 yrs ago, offers the perfect blend of modern convenience & high-end, low-maintenance living. An ideal opportunity for first-time buyers/downsizers/investors. Enhanced Unit Features - Bright & spacious open-concept layout with luxurious finishes. Views - Enjoy unobstructed views of the pond & skyline from large windows & your private balcony. Kitchen - The sleek, upgraded kitchen is a chef's delight, featuring granite countertops, a stylish backsplash, & premium stainless steel appliances. Layout - Functional 2-bed, 2-bath floor plan with separated bdrms for maximum privacy. Primary suite offers a serene retreat with a beautifully appointed ensuite & generous closet space. Includes in-suite laundry & wood floors throughout. 2nd bdrm can be a dedicated office. Convenience - Owned underground parking is close to the elevator & a private storage locker is situated nearby for easy access. Amenities & Lifestyle - Residents of this building enjoy an elevated, resort-like lifestyle. Wellness-State-of-the-art gym, outdoor pool, rooftop terrace, & a dedicated Yoga/Pilates Rm. Entertaining - A sophisticated Wine Tasting Rm with a Chefs' Table, a large party rm, & a theatre/media rm. Security - 24hr concierge service. Location & Connectivity Accessibility-Moments from the Trafalgar/Dundas GO Transit Bus Terminal & quick access to Highways 407/403. Neighborhood - You are steps away from all essential retail (Walmart, Superstore, Longos,Winners) & various dining options in this rapidly growing area. Nature - Minutes from Postridge Park & Sixteen Mile Creek trails, balancing urban access with natural escape.This property delivers a premium, turn-key lifestyle with unparalleled convenience & exceptional value in the heart of North Oakville. Come Take A Look Today! (id:60365)
#209 - 1137 Cooke Boulevard
Burlington, Ontario
Welcome to the Gorgeous and beautifully design done-bedroom, one-bathroom stacked townhouse offers the perfect mix of modern style and convenience. The open-concept layout with 9-ftceilings creates spacious space, with a combined living and dining area with the Modernkitchen including quartz counters, a breakfast bar, and en-suite laundry. Steps to Aldershot GO Station, with quick access to Hwy 403, QEW, and Hwy 407. Its minutes from LaSalle Park, Lake Ontario, and scenic trails, while also close to the Royal Botanical Gardens, Hendrie Valley and all the shops, dining, and amenities of downtown Burlington. Perfect for couples or professionals looking for a low-maintenance home in a vibrant community! This is a Place To Relax, Entertain, BBQ Or Enjoy! Clean and Well Maintained - Just Move In And Call It Home (id:60365)
407 - 3240 William Coltson Avenue
Oakville, Ontario
WELCOME TO GREENWICH CONDOS BY BRANTHAVEN. THIS BEAUTIFUL OPEN CONCEPT 1 BEDROOM SUITE IS 560 SQFT OF LIVING SPACE. A SPACIOUS LIVING/DINING AREA WITH NATURAL SUNLIGHT AND DIRECT ACCESS TO THE BALCONY. FEATURES A MODERN KITCHEN WITH LOTS OF COUNTER AND CABINET SPACE AND THE BENEFITS OF A BREAKFAST BAR. ADDITIONAL UPGRADES SUCH AS QUARTZ BACKSPLACH ON VANITY COUNTERTOP AND SMART HOME LEAK DETECTOR IN LAUNDRY.HOTEL INSPIRE CONDO AMENITIES SUCH AS COURTYARD ENTRANCE, LOBBY/CONCIERGE, COWORKING SPACE, MEDIA & SOCIAL LOUNGE, DINING BAR, PRIVATE DINING ROOM, GYM/STUDIO AND YOGA ROOM AND A CHIC PET SPA. LEVAL 13 HAS OUTDOOR BAR LOUNGE, BBQ/AL FRESCO DINING, FIREPIT. SMART TECHNOLOGY SUCH AS LOBBY ENTERPHONE, SUITE SECURITY, IN-SUITE SYSTEM CONTROL TOUCH PAD, IN-SUITE INTELLIGENT PARTNER SMART APP AND KEYLESS ENTRY. PARKING SPOT HAS EV ROUGH-IN.GREENWICH CONDOS HAS GEOTHERMAL HEATING AND COOLING.Additional Monthly fees:Parking maint. fee: $59.07; Locker maint. fee: $26.82; Bulk Internet and Smart Home: $66.81Water Separately MeteredElectricity Separately MeteredWORLD CLASS LOCAL AMENITIES, CLOSE TO SHOPS, SCHOOLS, PUBLIC TRANSIT, RESTAURANTS, GROCERIES AND MORE! (id:60365)
1707 - 3 Hickory Tree Road
Toronto, Ontario
Welcome home to this beautifully renovated 1-bedroom, 1-bathroom condo that blends comfort, style, and convenience. Every detail has been thoughtfully upgraded, featuring elegant ceramic tiles, modern laminate flooring, and exquisite finishes throughout. The bright, open layout creates a cozy yet sophisticated space you'll love coming home to. Enjoy a well-kept building with great amenities, nestled beside a picturesque park with a peaceful river stream and walking trails that connect right to your doorstep. The perfect place to relax, unwind, and enjoy nature ...all while being close to everything you need! (id:60365)

