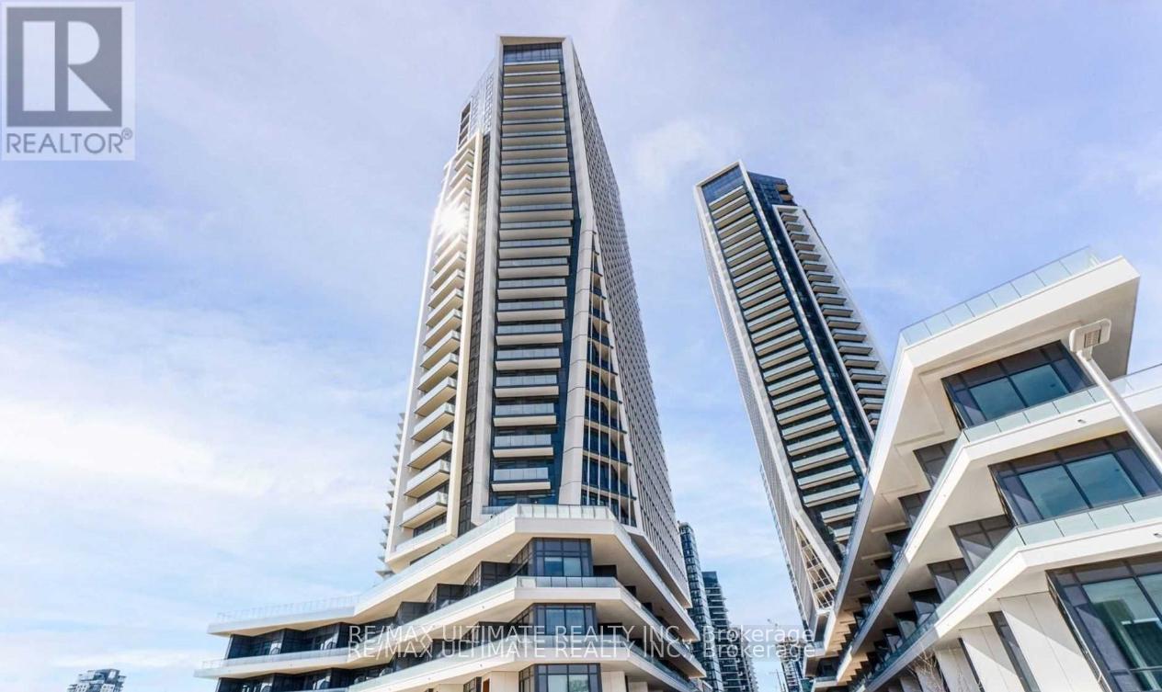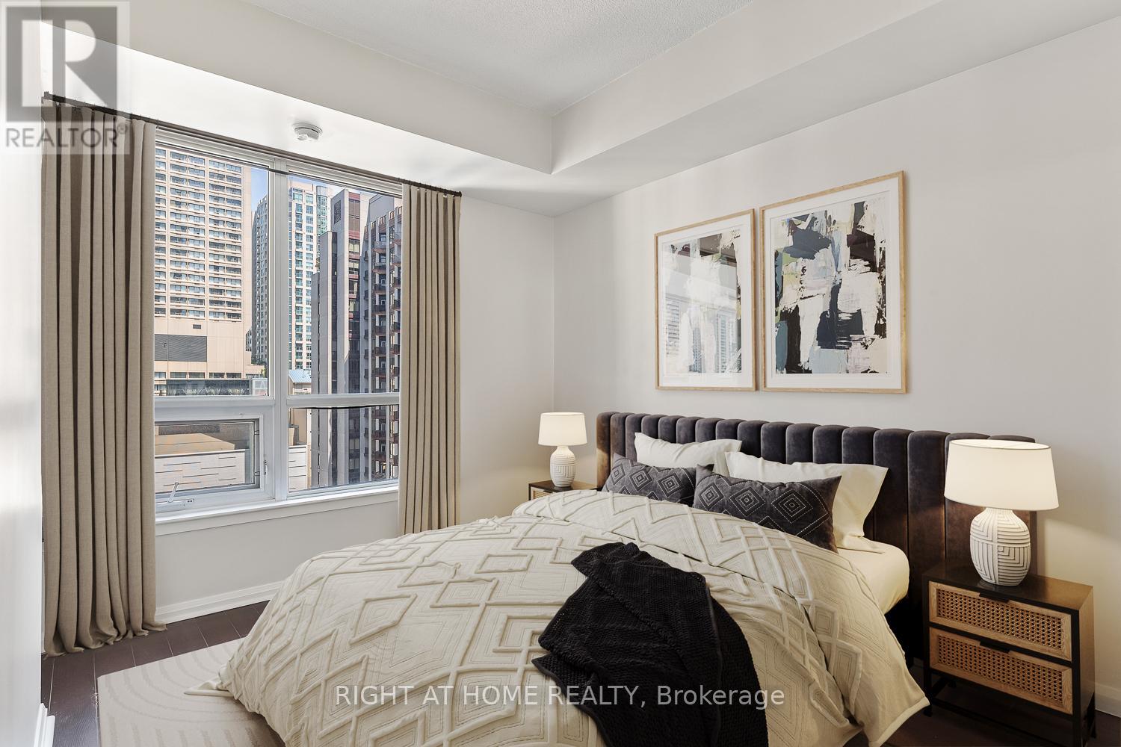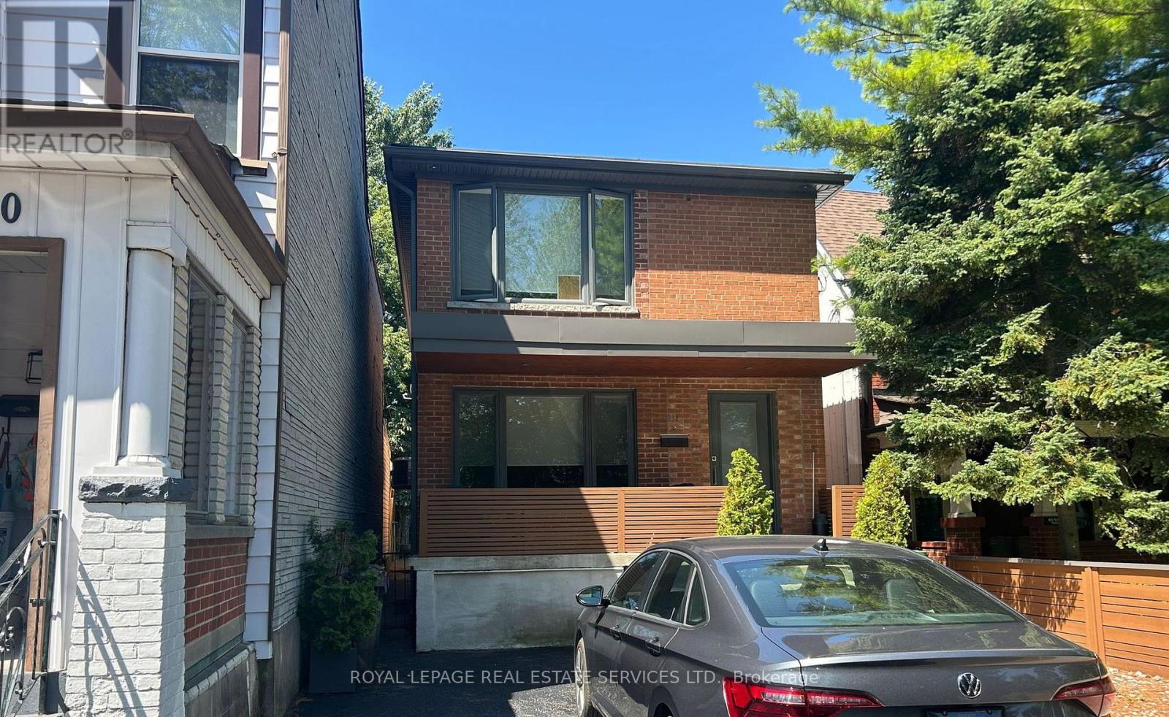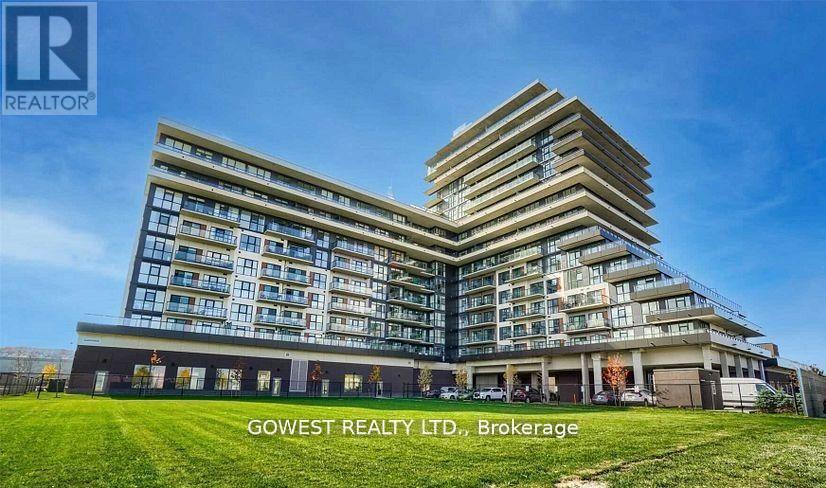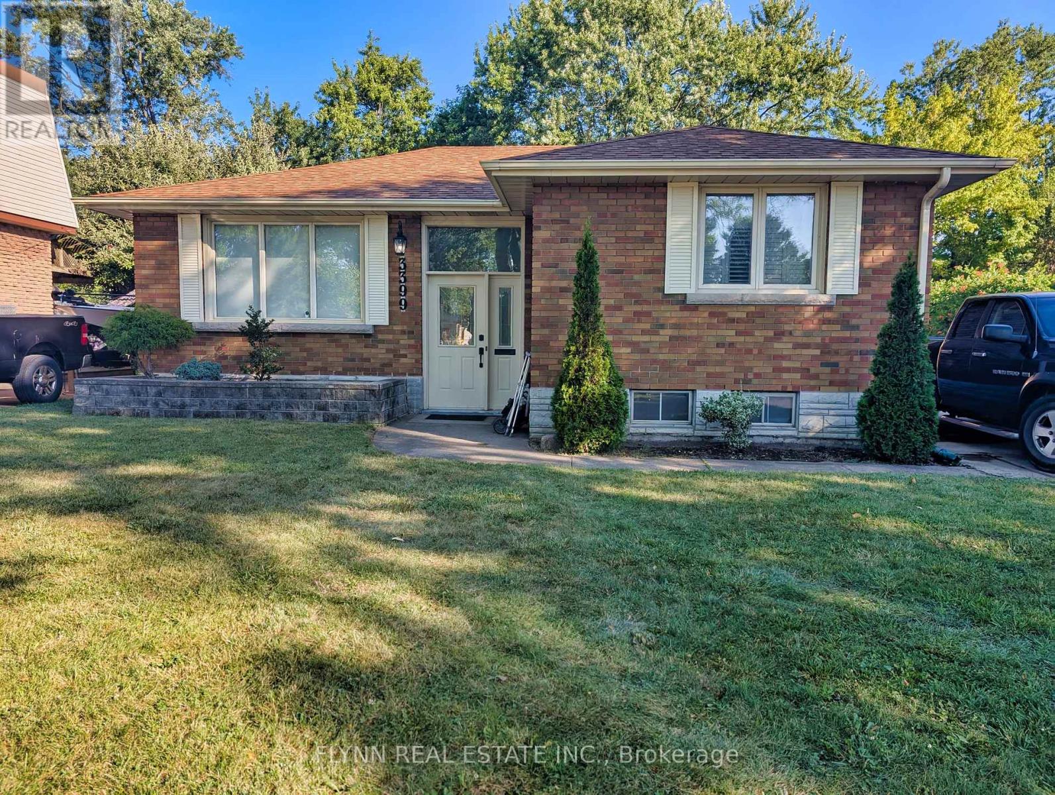1804 - 21 Hillcrest Avenue
Toronto, Ontario
Prime Yonge/Sheppard Location! Bright Sunny South Facing Balcony In This Gorgeous Luxurious Condo. Desirable Bright & Spacious Floor To Ceiling Windows With Unparalleled City View. Enjoy Beautiful Sunshine! The Unit Boasts A Rare Split-Bedroom Design, Offering Optional Privacy And Separation, Each Bedroom Is Positioned On Opposite Side Of The Suite, Making It Ideal For Roommates, Guests, Or Families. Open Concept And Modern Kitchen With Stainless Steel Appliances. Perfect For Small Family & Work From Home Professionals. Resort-style amenities Includes: Indoor Pool, Hot Tub, Sauna, Full Gym, Theatre, BBQ Patio, Party Room, And 24-Hour Security. Steps To Young And Sheppard Subway/ Viva, And Surrounded By Shops, Supermarkets, Schools, Restaurants, Parks And Everything Y/S Has To Offer. A Must See!!! (id:60365)
515 Brunswick(Bsmnt) Avenue
Toronto, Ontario
Great location In Victorian House on Brunswick Ave, located in the Annex. Quiet home. Super Clean ,Carpet Free in bedroom and main living area. Steps To TTC. Close Proximity to Yorkville,U Of T , The Hospital District. Quiet Residential Street With Jean Sibelius Park 5 min away. Street Parking Available. (id:60365)
1905 - 30 Ordnance Street
Toronto, Ontario
Welcome 30 Ordnance, where contemporary design meets urban convenience. This stunning 1-bedroom suite with 1 locker offers a west view and a view of the lake. The open-concept layout creates an airy and inviting atmosphere, with approximately 500 sq. ft. of interior space complemented by an inviting exterior balcony, perfect for enjoying breathtaking sunsets. The modern kitchen featuring quartz countertops, a striking honeycomb backsplash, and customized stainless steel appliances. Throughout the suite, you'll find elegant laminate flooring and stylish finishes that add to its contemporary appeal. Residents of Playground Condos enjoy world-class amenities, including a rooftop pool and lounge, a state-of-the-art gym, a sauna, and a yoga studio. Entertain guests in the party room, relax in the theatre and lounge, or take advantage of the guest suites and visitor parking. With 24-hour concierge and security, you'll enjoy peace of mind and convenience.Perfectly positioned in the vibrant Garrison Point community, you'll be just steps from King West, Liberty Village, and the Lakeshore/Waterfront path. Enjoy easy access to parks, trendy shops, restaurants, pubs, and Billy Bishop Airport, with quick connections to the Gardiner Expressway, GO Train, TTC, and BMO Field. (id:60365)
1409 - 35 Hayden Street
Toronto, Ontario
Experience modern city living at 35 Hayden St., the prestigious BSN (Bloor Street Neighbourhood) building. Perfectly situated at Toronto's most vibrant intersection, Yonge and Bloor, this one-bedroom, one-washroom condo boasts a Walk Score of 100 for unbeatable convenience. The 14th-floor unit has been very well maintained and is freshly painted, featuring hardwood floors throughout, 9-foot ceilings, and an excellent square layout that maximizes space and comfort. Enjoy the north view from your private balcony, filling the unit with natural light. The kitchen is equipped with stainless steel appliances and quartz counters. If you want to forego a dining table, the breakfast bar allows you to do that while increasing the size of your living area. In the bedroom, there is a large window that lets light pour in. The closet is unusually deep and has closet organizers installed for ample storage. Residents of the building benefit from an incredible concierge staff and a full suite of amenities, including a pool, gym, party room, rooftop terrace with BBQ, meeting room and hot tub. This is a rare opportunity to own a stylish, secure, and well-appointed condo in one of Toronto's most sought-after neighbourhoods. Offers are welcome any time. Schedule your private tour today. (id:60365)
Bsmt - 68 Wedgewood Drive
Toronto, Ontario
Large Ensuite Bedroom in Basement for Lease, Private Bathroom, Basement Separate Entrance, Utilities and Wi-Fi Included and Fully Furnished, Parking Extra ($130 per month). Steps away to TTC stations in Cummer/Steeles/Willowdale. Living Room & Kitchen To Be Shared With Other Tenants. Other Tenant very professional and clean. Very Nice Landlord And Good Neighbourhood. (id:60365)
308 - 33 Frederick Todd Way
Toronto, Ontario
Welcome to Upper East Village Leasides Premier Luxury Condominium! Experience upscale living just steps from TTC transit, Laird LRT station, Sunnybrook Park, top-rated schools, fine dining, premium retail, and more. This sun-filled 1-bedroom + den suite offers a spacious layout with a private balcony, perfect for modern city living. Enjoy exceptional building amenities including a 24-hour concierge, indoor swimming pool, fully equipped cardio and weight room, outdoor lounge with fire pits and BBQ, and an elegant private dining space. Conveniently located near the DVP, Sunnybrook Hospital, Aga Khan Museum, and Edwards Gardens this is luxury and lifestyle combined. (id:60365)
L - 212 Clinton Street
Toronto, Ontario
Spacious Lower Level Unit In Little Italy. Including 1 Large Bedroom With Ample Closet Space & 1 Updated Bathroom. Open Living/Dining Area With Gas Fireplace & Many Above Grade Windows. Separate Laundry Room With Washer + Dryer & Additional Storage Room Attached. All Utilities & 1 Front Parking Space Included. (id:60365)
705 - 550 North Service Road
Grimsby, Ontario
Absolutely Breathtaking! Unparalleled Luxury! Executive Living At Its Finest! Prepare to be amazed by this Extraordinary 2-Bedroom, 2-Bath Executive Condominium boasting Spectacular, Unobstructed Panoramic Views of both the Toronto Skyline and the sparkling waters of Lake Ontario. This stunning residence redefines sophistication, offering a lifestyle reserved for those who demand only the best. Step outside to your Massive 367 Sq.Ft. Private Terrace, perfectly designed for unforgettable evenings, elegant entertaining, and morning coffee with lake breezes. Enjoy the additional 155 Sq.Ft. balcony, extending your living space even further with priceless water views. Two parking spots and one locker complete this rare offering. Inside, discover a world of elegance with an Impressive Open-Concept Layout, soaring ceilings, engineered hardwood flooring, and floor-to-ceiling walls of glass, flooding every corner with natural light. The designer kitchen is a masterpiece featuring quartz countertops, a modern backsplash, and a massive island perfect for gatherings all with sweeping, picture-perfect views from every angle.The ideal split-bedroom floor plan ensures ultimate privacy, while the spa-inspired bathrooms, in-suite laundry, and high-end finishes elevate comfort to a whole new level. Located just steps from the lake, waterfront trails, charming shops, the boardwalk, and the majestic Niagara Escarpment, this is not just a condos a private waterfront sanctuary in Grimsby on the Lake. Enjoy world-class amenities, including a state-of-the-art gym, party room, stylish lounge, meeting spaces, and even a pool table. Everything you need is within minutes Costco,, Walmart, Rona, Superstore, and Tim Hortons. Easy access to QEW, Hwy 403, the GO Station, and quick connections to Toronto, Hamilton, Niagara, and beyond make commuting effortless. This is more than a home.This is luxury living, elevated .This is your private waterfront oasis (id:60365)
160 Victoria Street N
Port Hope, Ontario
Don't miss out on this stunningly renovated 3-bedroom home! Recent updates include a modern kitchen (2024), elegant main floor flooring (2025), a refreshed bathroom (2025), steel roof, and cozy carpet on the second floor (2024), Heated bathroom floor. This home combines style and comfort in a fantastic location. Make it yours today! (id:60365)
101 Glenwood Avenue
St. Catharines, Ontario
Tucked away on a quiet cul-de-sac in the heart of Old Glenridge, this 3-bedroom home sits on a gorgeous 85 x 129 foot lot right next to the 10th green of the St. Catharines Golf and Country Club. Step inside to a warm, inviting space where classic details meet thoughtful updates. The custom kitchen, with its stainless steel appliances, flows into a cozy dining area. Rich hardwood floors run through the main level, leading to a living room where a gas fireplace adds a touch of timeless comfort. A versatile main-floor bedroom and a two-piece powder room make hosting guests easy. Out back, a spacious deck overlooks a private, tree-filled yard with stunning views of the 10th green. Upstairs, two generous bedrooms share a beautifully modernized 4-piece bathroom. The finished basement offers extra space with a rec room, a refreshed three-piece bath, laundry, and plenty of storage to keep life organized. This is a home with soul, blending vintage charm with just the right modern touches, all in a peaceful, sought-after community. Ready to call 101 Glenwood yours? Don't miss out! (id:60365)
3399 Cattell Drive
Niagara Falls, Ontario
3+1 Bedroom custom built bungalow with great layout in the heart of Chippawa. This brick bungalow features an extra large concrete driveway with double car detached garage, a sun room off the rear, 3 bedroom on the main floor with an additional 1 in the basement, a rec-room, recently updated furnace, 200 amp breaker panel and much more. Priced to sell! (id:60365)
C - 198 Victoria Street
Hamilton, Ontario
Brand New additional dwelling unit (ADU) in a Mature Neighbourhood! Over 800 sqft with modern finishes throughout, 2 Bedrooms, 2 car parking, Covered patio & fence private backyard. Gourmet Kitchen with Stainless Steel Appliances & Quartz Countertop. Engineered wood floors throughout, bright unit with large windows. *Garage not included* (id:60365)



