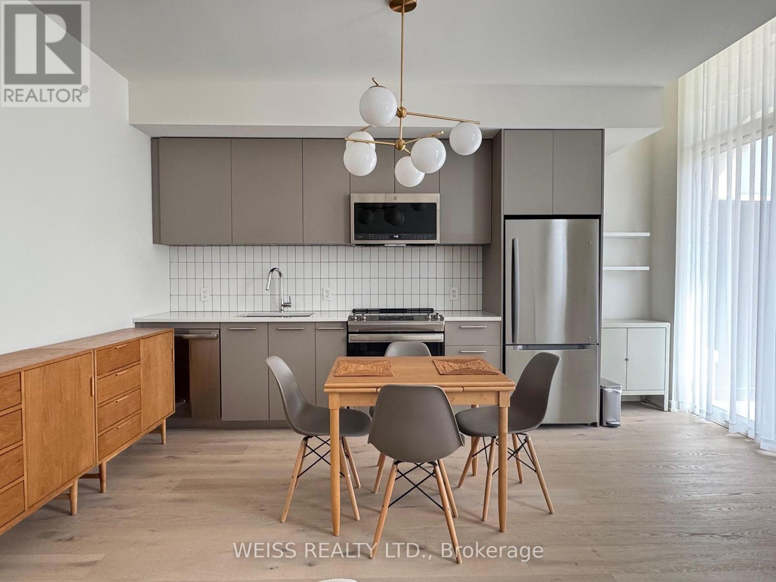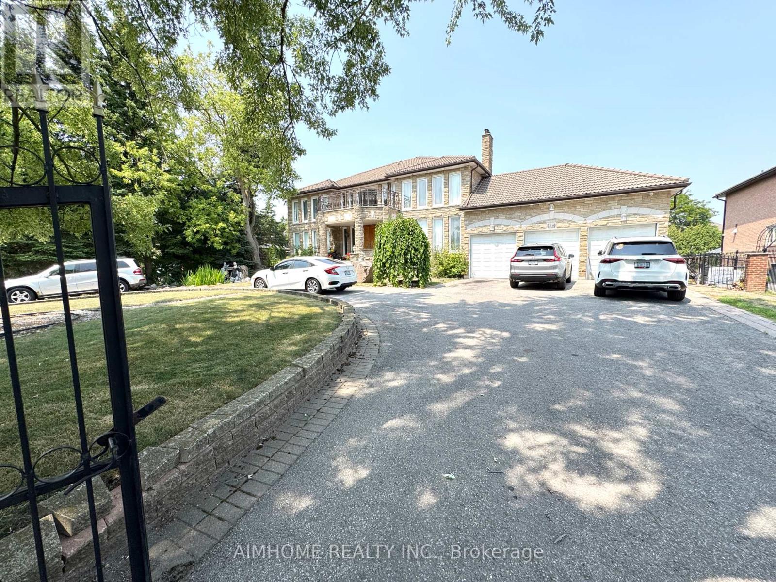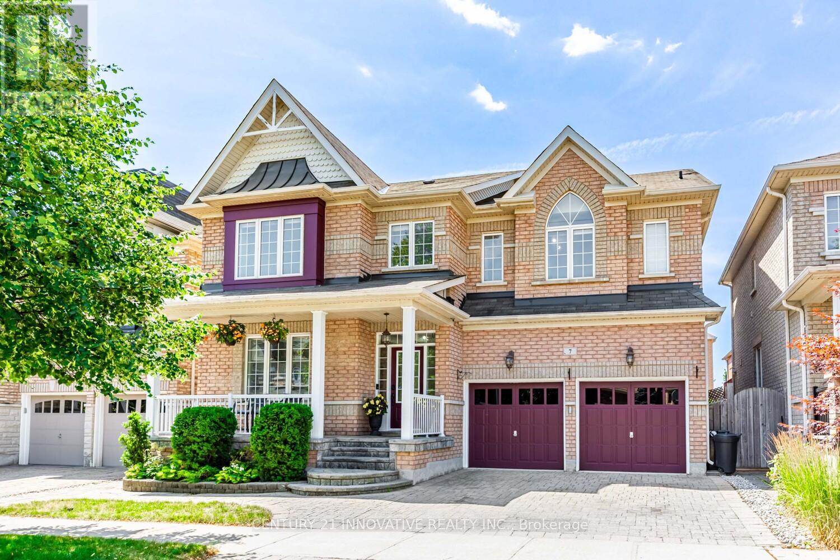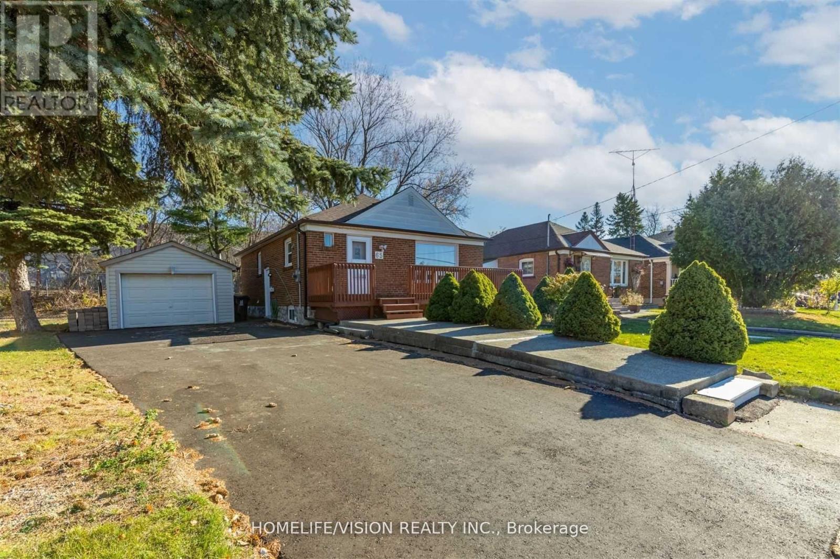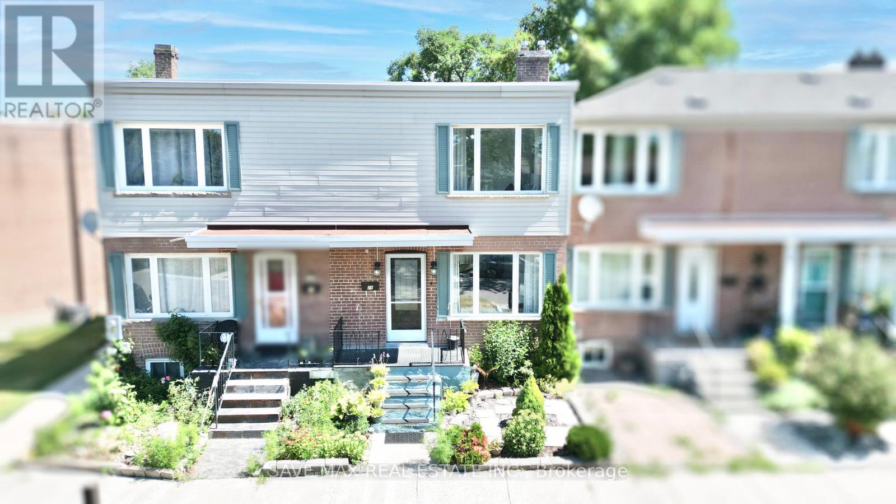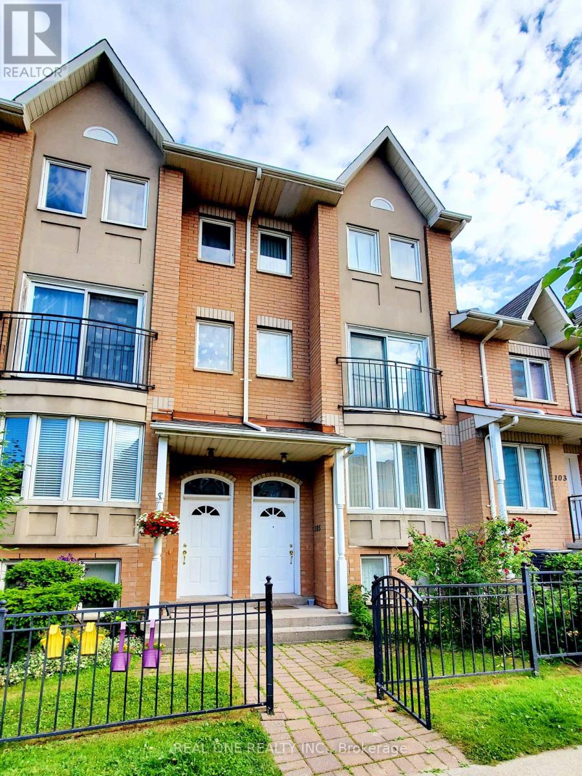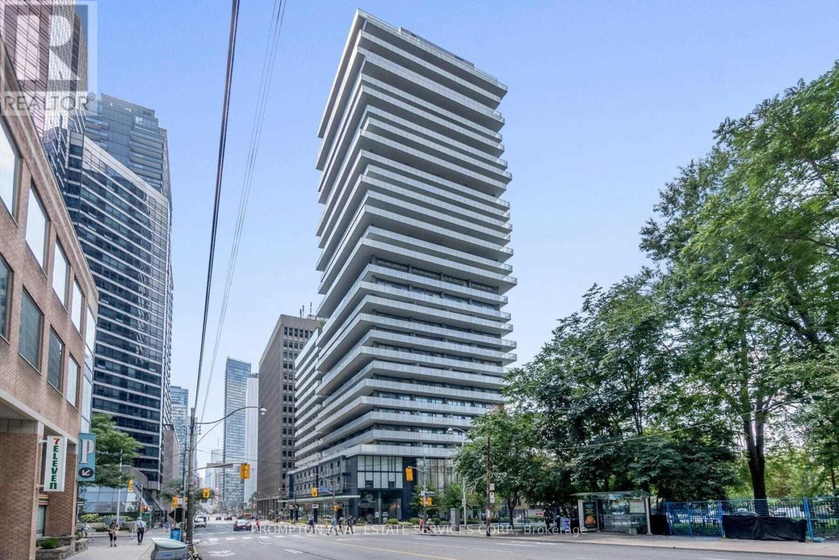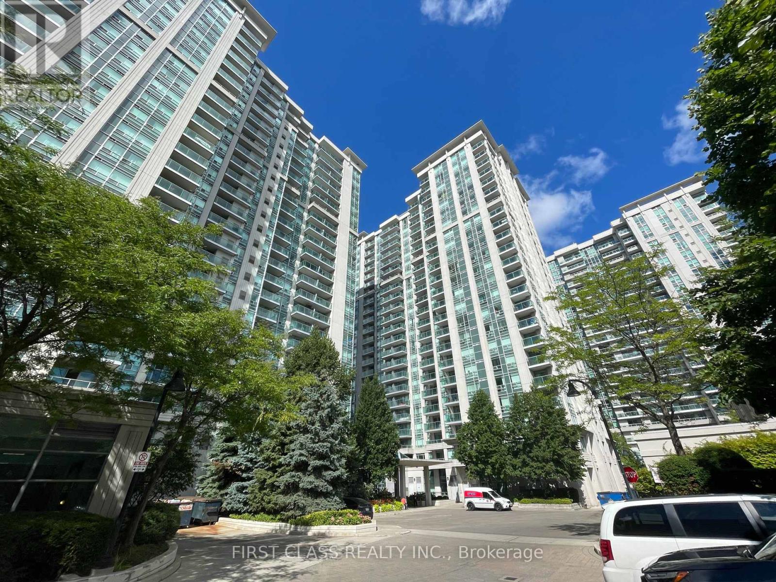101 - 101 Cathedral High Street
Markham, Ontario
A Luxury Condo Named The Courtyards Is Located In Cathedraltown. This 634sf 1-Bedroom Plus 1-Den Unit Features Numerous Upgrades Including Pot Lights, Under Cabinet Lights, Laminate Floorings, High-End Appliances, Undermount Sink and Smooth High Ceilings. This Suite Also Has A Large Walkout Private Terrace. The Property Offers A Range Of Amenities Including Concierge, Visitor Parking, Exercise Room And Party Room. Close Proximity to Costco, Cafes, Schools, Parks, Public Transit And Hwy 404. (id:60365)
516 Bur Oak Avenue
Markham, Ontario
Renovation $200,000 Top to Bottom! Brand New Kitchen, Bathroom,Basement, Floorings*South View*Facing a Park * Beautiful 2 Storey Freehold Townhouse in Prime Markham Location! Direct Access from Garage*Main floor washroom with Shower* Zoned for top-ranked schools including Pierre Elliott Trudeau High School and Stonebridge Public School *Well-maintained * Upgraded flooring throughout * Modern Open-concept Living and Dining Area* Modern Family-sized kitchen with large countertop, backsplash and Stainless Steel Appliances * Lots of Storage * Smooth Ceiling * Powder Room w/Shower on Main Floor * Direct garage access * Upgraded Staircase w/Iron Pickets * Generously sized bedrooms * Mirrored hallway * Primary bedroom with a 4-piece ensuite * Profession Finish Basement with bathroom * Large Entertaining Room * Steps to restaurant, bank, shopper drug market, Tim Hortons and Bus Stop * Move in Condition (id:60365)
38 Lee (Basement) Avenue
Markham, Ontario
Welcome to the Spacious 1-Bedroom Unit inside the Detached Luxury House in High Demanding Milliken Mills EastUtilities and Internet Included, 1 Driveway Parking IncludedNewer Hardwood Floor, Spacious and Practical LayoutExclusive Entrance, Laundry, Kitchen and BathroomSchools: Randall PS ->Milliken Mills HS (id:60365)
323 - 25 Water Walk Drive
Markham, Ontario
Video@Mlspractical 1-Br Unit 510 Sqf + Balcony 115 Sqf With Great Viewlaminate Floordesigner Kitchen With Upgraded Quartz Counter-Top, Back-Splash, S/S "Whirlpool" Appliances24 Hrs Concierge, Gym, Roof-Top Pool, Game And Party Room (id:60365)
7 Stonechurch Crescent
Markham, Ontario
Welcome Home To 7 Stonechurch Crescent, a stunning 4 Bedroom residence with over 4400sf of living space In the sought after Community of Boxgrove! Walking distance to medical care centre, shops, retail, restaurants and mins to the 407, transit, Markham Stouffville hospital and more. Step into a custom designed chef-inspired kitchen with granite counters + marble backsplash. This meticulously crafted culinary space features quality high end appliances including Bosch gas cooktop, Kitchen Aid Fridge, Kitchen Aid double oven + warming drawer, Sub-Zero wine fridge, Ventahood exhaust fan.A show stopping kitchen island offers generous prep space and features 2 power towers, Fisher-Paykel dual drawer dishwasher, Kitchen Aid trash compactor, B/I Panasonic microwave all seamlessly integrated for a sleek timeless aesthetic. Designed to impress with its sense of space, warmth and elegance, the family room features soaring ceilings and windows that flood the space with natural light and an incredible 11 foot custom stone cast fireplace ideal for both relaxed family gatherings or upscale entertaining. The primary bedroom includes a stunning walkthrough wardrobe area and a luxurious 5 pc ensuite complete with heated flooring, double vanities, claw foot bathtub, towel heater, stand up shower and water closet. In addition you'll find three generously sized bedrooms each w/ either a private ensuite or a semi-ensuite bathroom w/ heated floors and electric towel heaters. A stunning fenced in landscaped backyard retreat awaits for relaxation and outdoor living. Enjoy a refreshing In-ground salt water pool surrounded by a stamped concrete patio and a charming outdoor shed w/ electricity. The municipality approved finished legal basement is a true extension of the home. Showcasing a home theatre space perfect for movie nights, exercise room complete with wet bar + cabinetry, an office space, 3 pc bathroom, a workshop area and ample storage options. (id:60365)
Whole Main Floor - 9961 Yonge Street
Richmond Hill, Ontario
Outstanding commercial opportunity in a highly sought-after location in Richmond Hill! Situated at the bustling corner of Yonge Street and Major Mackenzie, directly across from the Richmond Hill Public Library, this main floor commercial unit offers exceptional exposure and visibility for your business. Bright and spacious, the entire main floor is available for lease and features large windows that flood the space with natural light, enhancing both the interior ambiance and exterior signage visibility. This versatile unit is ideal for a wide range of uses, including health and wellness, beauty, fitness, fashion, and more. With four dedicated parking spaces and unbeatable frontage on Yonge Street, this high-traffic location is perfectly positioned to attract consistent customer flow and brand visibility. Please note: utilities are not included. This is a rare opportunity to secure a prominent main floor space in one of Richmond Hill's most vibrant and accessible commercial corridors. (id:60365)
1812 - 2550 Simcoe Street N
Oshawa, Ontario
Elevate Your Lifestyle at Suite 1812 at 2550 Simcoe Street North! Discover the epitome of modern living in this well crafted 1 bedroom + Convenience & luxury with stainless-steel built-in appliances adorning the kitchen, while the multi-use den adds versatility to your space. Stunning 140 sqft balcony and located in the vibrant new Windfields area, everything you need is at your doorstep. Indulge in the convenience of a brand new Costco, Shopping Plaza, Groceries, and an array of restaurants, all within arm's reach. Plus, with ON-Tech University/Durham College, the 407 & transit options just downstairs, connectivity has never been easier. But the allure doesn't stop there. Immerse yourself in a world of luxury with building amenities designed to cater to your every need. From outdoor BBQ areas to a state-of-the-art gym, theatre, guest suites & a versatile party/meeting room, every moment spent here is infused with comfort & sophistication. Don't miss your chance to experience the pinnacle of urban living. Step into a lifestyle that exceeds expectations at Suite 1812 at 2550 Simcoe Street North! (id:60365)
Main - 65 Ellington Drive E
Toronto, Ontario
Well Maintained And Move-In Ready 3-Bedroom Main-Floor Apartment With Private Front Entrance In The Heart Of Wexford-Maryvale. Three Bedrooms, Upgraded Kitchen Cabinets, Dishwasher, Separate Washer And Dryer. One Parking Included On Driveway. Garage Can Be Used As A Storage. Ensuite Laundry. Close To Schools, Hwys, Shopping Centers, Ttc, Parks And Much More. Very Spacious And Clean Home In A Family Friendly Quiet Area. (id:60365)
29 - 740 Kennedy Road
Toronto, Ontario
Beautifully Updated 2+1 Bedroom Freehold Townhouse in Prime Transit-Accessible Location!Welcome to this meticulously maintained townhouse just steps from Kennedy Subway Station, Kennedy GO, and the new Eglinton LRT offering unmatched connectivity for seamless commuting. This bright and spacious home features a modern kitchen with quartz countertops, Maytag stainless steel appliances (2022), and elegant flooring throughout the main level. The open-concept living and dining areas are perfect for entertaining, while the serene sundeck overlooks a beautifully landscaped, fenced backyard ideal for outdoor enjoyment and privacy. The finished basement offers versatile space, perfect as a bachelor suite, additional bedroom, or cozy family room. Enjoy the convenience of a Reserved Parking and proximity to schools, shopping, groceries, places of worship, and just 10 minutes to Hwy 401. Significant upgrades include: Roof (2021), Kitchen (2022), Bathroom (2022), and Washer & Dryer (2022).Ideal for first-time buyers, growing families, or couples seeking a stylish, move-in ready home in an unbeatable location . Don't miss out this gem wont last long! (id:60365)
105 - 29 Rosebank Drive
Toronto, Ontario
Stunning Luxury Townhouse. One Of Largest Model In This Complex! Fronting On Rosebank Dr. Spacious Lr/Dr Rm. Huge Master Bedroom - 2 Double Closets, 5Pcs Jacuzzi Ensuite W/ Juliet Balcony. Finished Bsmt With Large Rec. Room Can be Extra Bedrm, And Direct Access To The Garage. 9' Ceiling & Pot Lights. Excellent Location Minutes To Hwy 401, UTSC, Centennial College , Close To All Amenities, TTC. Universiy/ College Students Welcome. (id:60365)
1807 - 57 St.joseph Street
Toronto, Ontario
Cresford 5 Star Condo Living At 1 Thousand Bay. Gorgeous Two Bedrooms Corner Unit With Unobstructed View Overlooking UoT Campus. Very Functional Layout. Huge 409 Sqf Balcony. European Appliances, Floor To Ceiling Windows, 9'Ceilings, Located Next To UoT And Steps To Bloor Street, Shopping & Subway, Soaring 20 Ft Lobby, Amenities Include Fully Equipped Gym, Rooftop Lounge And Outdoor Infinity Pool. (id:60365)
1201 - 35 Bales Avenue
Toronto, Ontario
Cosmo Residences by Menkes! This stunning and spacious 1-Bed 1-Bath condo (577 sqft) features a parking space and complimentary internet, offering a spacious open layout, modern granite kitchen, and an oasis-like balcony with open views of Yonge Street. Perfectly located just 1 block from Sheppard-Yonge Subway with quick access to Hwy 401, making Downtown only 25 mins away. Walk to Whole Foods, Longos, restaurants, cafés, parks, fitness centres and shops. Everything you need is at your doorstep. Stay seamlessly connected with reliable internet, and enjoy resort-style amenities including an indoor pool, jacuzzi, gym, sauna, billiards, theatre, guest suites, and 24/7 concierge. Ideal for tenants seeking convenient, stylish, and comfortable city living. (id:60365)

