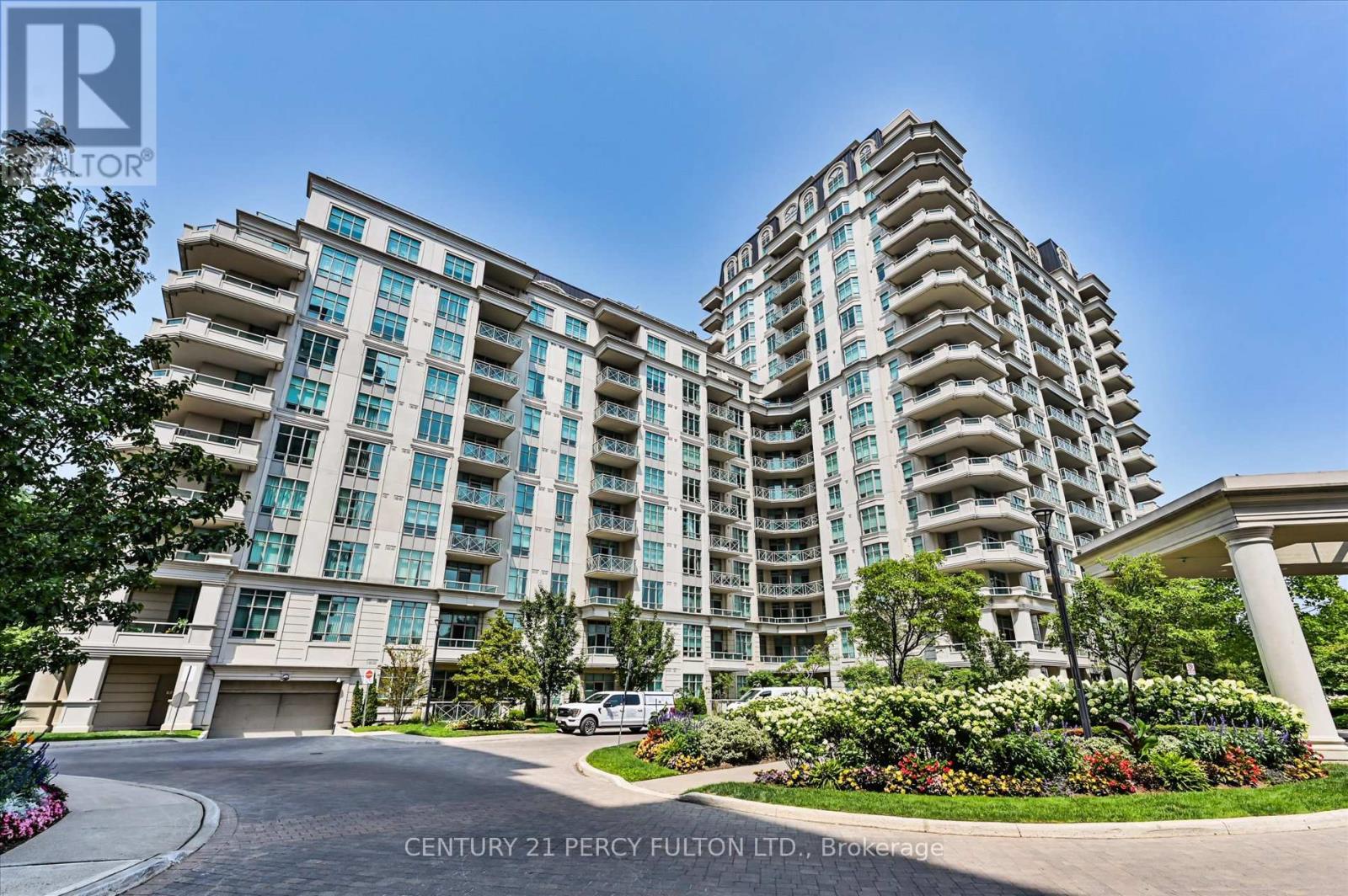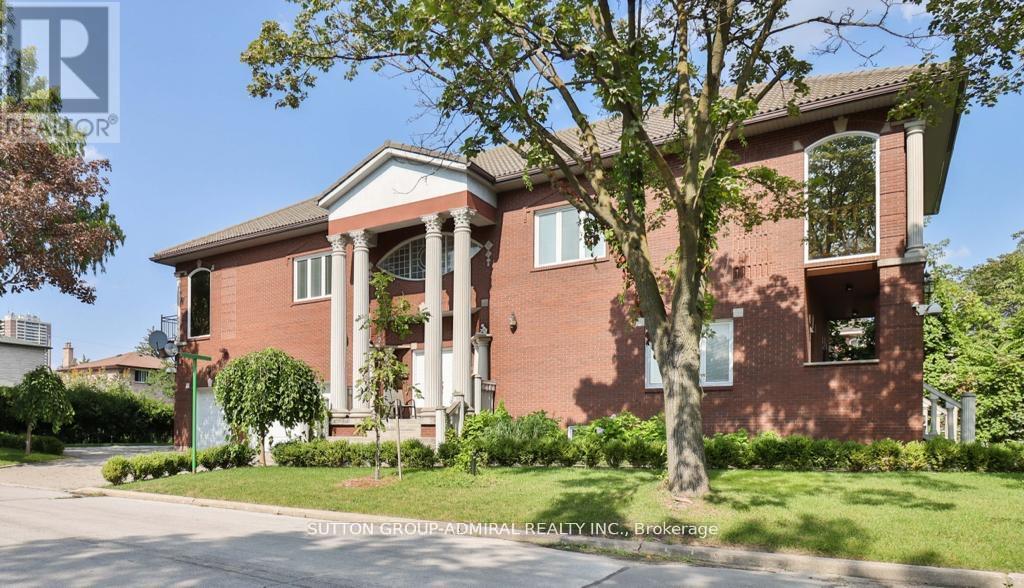1701 - 80 Antibes Drive
Toronto, Ontario
Not Only Has The Condo Suite Been Upgraded, The Building As Well Shows Like It Is Brand New. Great Value For A Bright And Spacious 2 Bedroom With Closed Solarium , Renovated Kitchen, Newer Appliance, Built In Media Unit, Gorgeous White Oak Colour Parquet Floors. Separate Laundry Room, All Utilities Included Including Cable!, , Mirrored Closets, Closets With Organizers, Building Includes Gym, Sauna, Full Time Concierge, Parking Underground Very Close To The Elevator. Gorgeous Unobstructed View Facing West Use (id:60365)
1108 - 181 Sterling Road
Toronto, Ontario
Step inside this beautifully designed, brand new 1 bedroom + den corner unit at House of Assembly in the heart of Stirling Junction. The south western exposure offers vast downtown city views as well as overlooking the beautiful Museum of Contemporary Art. The kitchen features modern integrated appliances, quartz countertops and ample counter & pantry space. The large open concept Den/Living/Dining/Kitchen allows for a variety of diving living options filled with light throughout the day. The building is perfectly wedged between the absolute best west-end neighbourhoods: Roncesvalles, Dundas West and the Junction. With a 96/100 Bike Score and a 100/100 Transit Score, you can walk the 8-MINUTES to the UP Express to get to the airport or to Union Station (GO and TTC transit are also extremely close-by). Building amenities are top-notch: executive concierge service + parcel storage; wellness centre including a yoga/pilates studio, cardio and weight training spaces; rooftop terrace w/ outdoor BBQ areas, and pet-friendly play area. (id:60365)
2nd&3rd - 911 Dovercourt Road
Toronto, Ontario
This stunningly renovated home is a true work of art. It is incredibly spacious and features a beautiful floorplan that will take your breath away. The property boasts 5 Rooms, a large family kitchen, 2 full bathrooms. The ample windows provide an abundance of natural light, and provides access to 2 Gorgeous walkout decks overlooking the CN Tower - creating a cozy atmosphere that's perfect for relaxing. This home is move-in ready and ideally situated in the sought-after Bloor/Dovercourt neighborhood, with convenient access to bus stops and subways, as well as a variety of delicious restaurants. This property is a Jewel and won't last... so Hurry! (id:60365)
1604 - 125 Peter Street
Toronto, Ontario
Experience upscale urban living in this meticulously designed 1+1 condo unit w/ parking, where modern sophistication meets versatile functionality. The bright, open-concept layout features an expansive living area accentuated by floor-to-ceiling windows that flood the space with natural light and frame panoramic city vistas. A flexible den, ideal as a 2nd bedroom or dedicated office plus a generously sized 105-sq-ft private balcony offers a perfect retreat to unwind and enjoy unobstructed views. The contemporary kitchen boasts high-end s/s appliances, sleek cabinetry, and designer finishes, seamlessly flowing into the dining and living areas. Residents of this iconic building benefit from a suite of premium amenities including a state-of-the-art fitness center, media room, guest suites, and a rooftop terrace situated in the vibrant Entertainment District. Enjoy effortless access to top-tier cultural, educational, and healthcare institutions, as well as key financial and fashion hubs, all within walking distance. (id:60365)
607 - 120 Parliament Street
Toronto, Ontario
Welcome To Unit 607 At 120 Parliament St, Located In The Highly Desired East United Condo Building. This Is One Of The Best Units Under 500 Sq Ft In The City. Enjoy A Rarely Offered Private 200 Sq Ft Terrace Perfect For Summer Living. A Smartly Designed Space With Modern Finishes, 10 Ft Ceilings, And Floor-To-Ceiling, Wall-To-Wall Windows That Flood The Unit With Natural Light. This Unit Features A Den, Ideal For A Home Office Or Additional Storage Like A Walk In Closet. Whether You're An End User Or Investor, This Gem Is A Must-See And Won't Last Long! (Parking Also Available For Sale & Can Be Negotiated) (id:60365)
317 - 20 Bloorview Place
Toronto, Ontario
Bright, spacious, luxury, elegant 1 bedroom unit in sought after area - "Aria Condominiums" , 625sq. ft, plus 70 sq. ft open balcony with serene views of deluxe neighboring houses and greenery, one parking, one locker, 9 foot ceiling with large windows, open concept kitchen with breakfast bar, granite countertops, hardwood floor in living rm, dining rm, bedroom, carpet free! Whole unit freshly painted! Brand new installed items include: crown moulding throughout, light fixture in kitchen, hallway, bedroom, & bathroom, bathroom mirror, countertop, faucet ,sink, and more. Just move in and enjoy this luxurious, classy, warm, feel-good home! Building amenities include 24/7 concierge, indoor car wash, indoor swimming pool, sauna, guest room, party room, exercise room, virtual golf, whirlpool and more. close to shopping, restaurant, Fairview Mall, Subway/TTC/Go Station, hospital, public library, Hwy 401, 404, DVP (id:60365)
316 - 205 Manning Avenue
Toronto, Ontario
Located in the vibrant heart of Trinity Bellwoods, this spacious one-bedroom suite offers modern urban living at its finest. Enjoy a sleek European-style kitchen featuring built-in appliances, quartz countertops, and a gas stove. The spa-inspired bathroom includes a luxurious rain shower head and a deep soaker tub for ultimate relaxation. Step out onto your oversized balcony with a convenient BBQ gas hookup-perfect for entertaining. Includes one parking space. TTC is right at your doorstep, with trendy shops, cafés, renowned restaurants, and the iconic Trinity Bellwoods Park just a short stroll away. (id:60365)
2472 Bayview Avenue
Toronto, Ontario
Outstanding potential redevelopment opportunity on prestigious Bayview Avenue, just north of The Bridle Path. This rare offering boasts an exceptional 112 feet of frontage in a prime location, steps from the Granite Club and minutes to top-ranked public and private schools, Sunnybrook Hospital, Highway 401, and easy downtown access. Ideally suited for future townhomes and has strong potential for a zoning change that supports intensification for a mid-rise condominium. This is a remarkable chance to reimagine this coveted site in one of Toronto's most desirable neighbourhoods. The seller and agent make no representations or warranties as to feasibility. (id:60365)
116 Goulding Avenue
Toronto, Ontario
Fully Renovated. Beautiful Custom built Home, One Of The Few +5000 Sqft Houses In The Neighbourhood. 3 Car Garage. Marley Roof, 10' Ceilings. Elegant Mouldings. Fabulous Finished Open Concept Basement With Bar, Bathroom. Spectacular Home Gym Located in Upper Floor With Mirrored Walls & Sauna, Bars, 4 Pc Bath, Decorative Columns, Centre Vacuum. Fully Landscaped, Interlocking Driveway, beautifully Built, Exceptional Neighbourhood. (id:60365)
801 - 1720 Eglinton Avenue E
Toronto, Ontario
Modern and spacious 2-bedroom, 2-bathroom condo in the heart of Victoria Village, just steps to scenic ravine trails.This bright and spacious unit features stunning views from the bedroom, kitchen, and living room.This stylish unit features flooring throughout, an open-concept layout, and a sleek, updated kitchen with quartz countertops and stainless steel appliances.The spacious primary bedroom features a bold accent wall and a large mirrored closet.The second bedroom offers flexible use as a guest room, office, or nursery.Enjoy two full bathrooms with modern vanities, tile surrounds, and a tub plus in-suite laundry with full-sized washer & dryer and plenty of storage.Located in a well-maintained building with 24-hour concierge and security, fitness room, swimming pool,tennis court and party space. TTC at your doorstep and the brand new Metrolinx station expected opening September 2025right in front of the building! (id:60365)
1105 - 34 Tubman Avenue
Toronto, Ontario
Welcome to this gorgeous 1+1 Bedroom penthouse with one exclusive parking is up for sale at the DuEast Boutique Condos!! DuEast in the most recently completed condominium project by Daniels Corporation in the vibrant Regent Park neighborhood! Come experience the contemporary first-star urban living in this beautiful, open-concept suite. Featuring 10-foot ceilings, floor-to-ceiling windows and double mirrored closet at the Foyer. This bright unit is filled with a lot of natural light. Enjoy a modern/open concept kitchen with integrated appliances, the quartz countertop was recently upgraded in such a way to be able to use it as a breakfast bar too. The recently upgraded hardwood floors, undermount sink, custom backsplash, Built-in Dishwasher, Modern Electrolux cooking range and stainless steel refrigerator including high-end wooden cabinets & ensuite laundry are other highlights of the unit. The spacious den is perfect for a home office or can easily be converted into a second bedroom. The primary bedroom offers generous space, floor-to-ceiling windows, upgraded built-in custom closets, and an elegant double mirrored closet. The bright and spacious living room comes with a recently installed high-end blackout blinds and a walkout to a huge terrace balcony where you can enjoy a lakeside view while having your morning coffee. Tier Amenities include a 24-hour concierge, Gym and yoga studio, Co-working room with free Wi-Fi for the users, Games/REC room, media room, party room, rooftop patio with a BBQ area, bike storage, a Kid's play area, visitor parking, and more. Low maintenance fees covering building insurance, heat. cooling, water and more. It also includes one locker and one parking space that is located closed to the elevator. Close to public transit, parks, schools, restaurants, Fast food like Popeyes, Hospital and shopping, TTC streetcar is literally steps away from the building lobby. major highways like DVP and Gardener Expressway are minutes away. (id:60365)
3508 - 65 St Mary Street
Toronto, Ontario
Prime location south Yorkville area, Furnished Studio, built-in Murphy Bed, walk-out balcony East view. steps to subway and shops. 24 hr concierge (id:60365)













