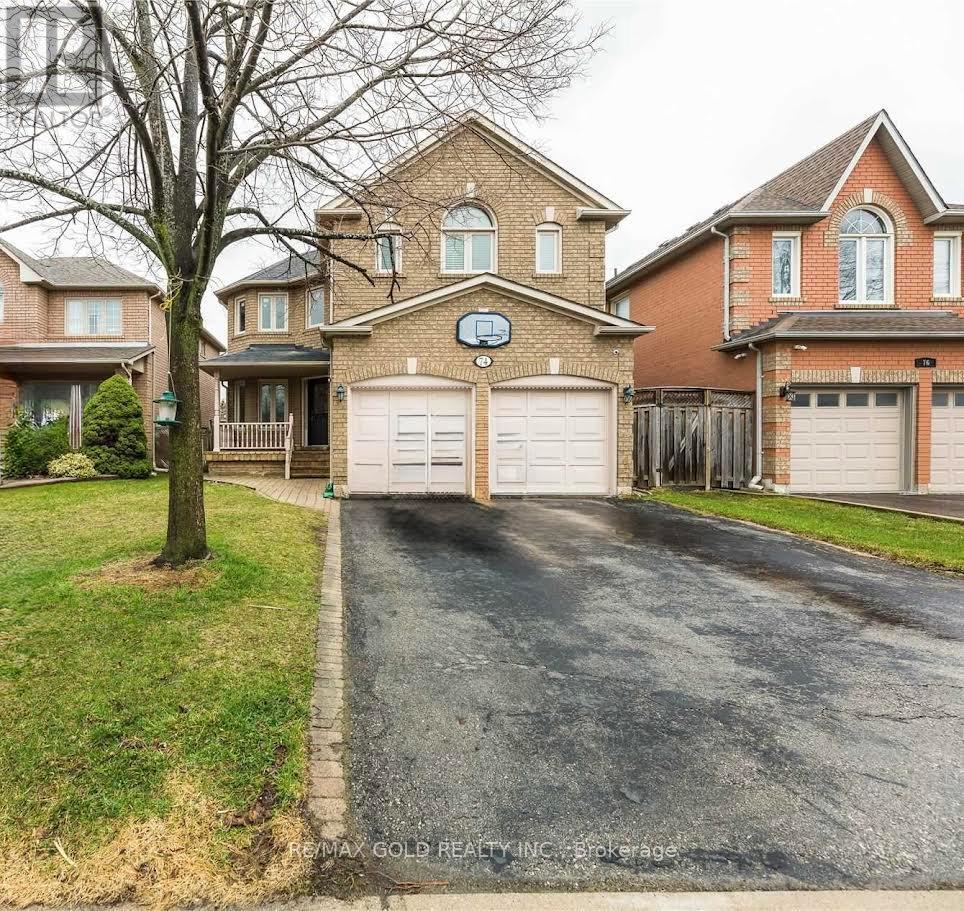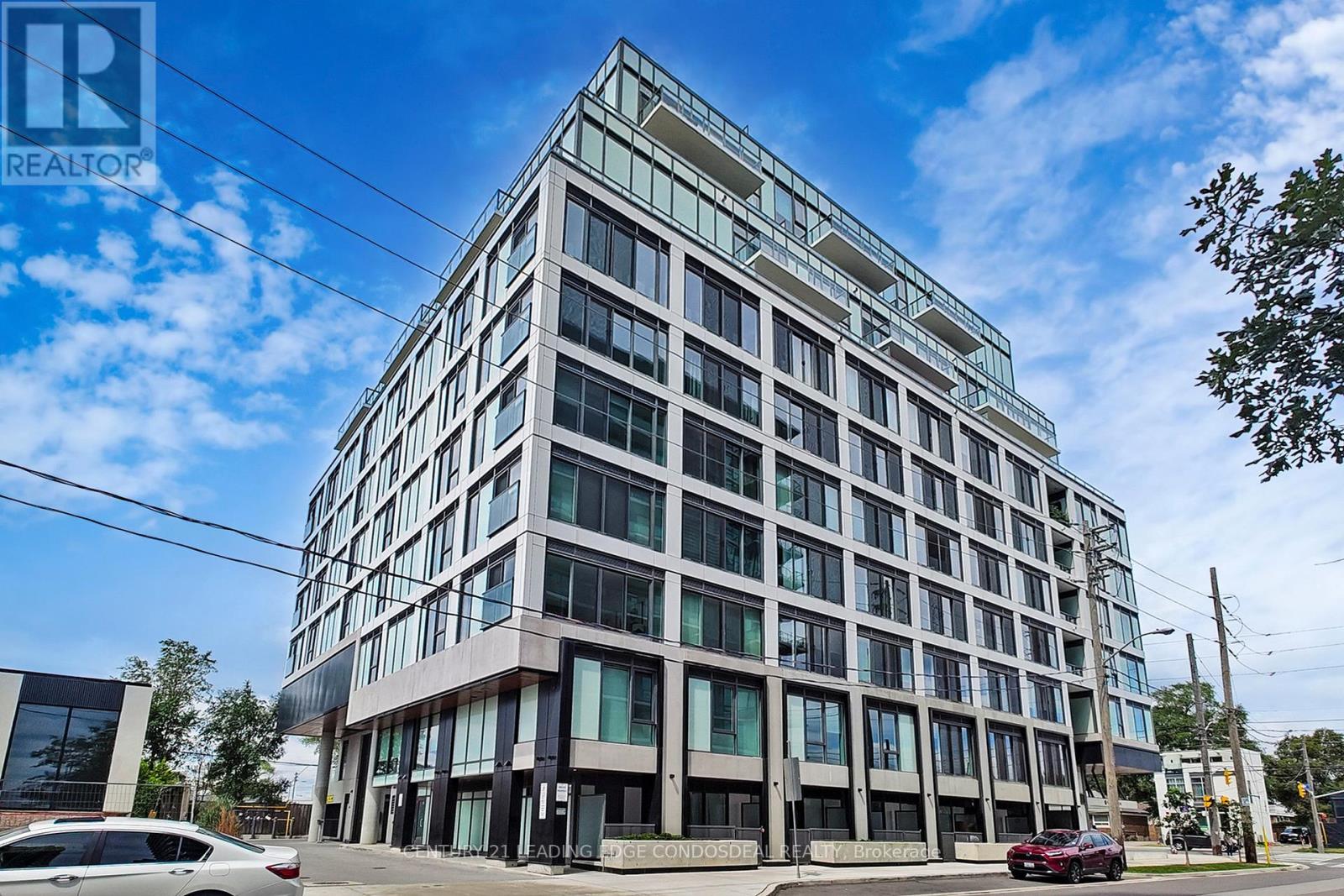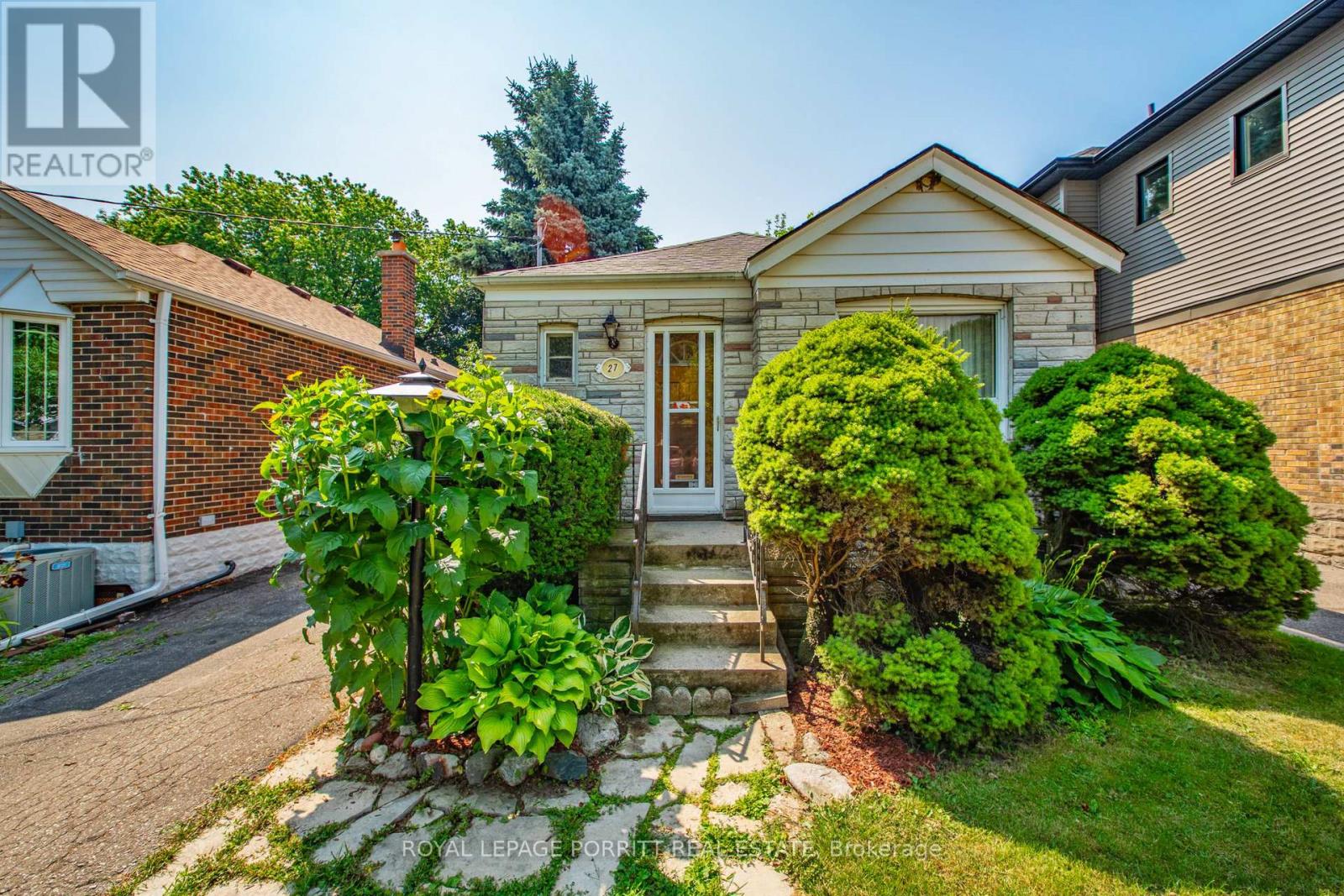503 - 310 Burnhamthorpe Road W
Mississauga, Ontario
Super Convenient Location in Mississauga; Shared 2+1 bedroom Unit, Second Bedroom for single female with Private Washroom & walk-In closet, Shared Living , Kitchen & Laundry; Large window & Balcony viewing to Celebrations SQ, City Center, Central Library, Living Arts Center, Square One mall & lots; Upgraded attached Washroom , new Floor and new paint. Living Kitchen with Granite counter Top; New Vinyl floor; Walking distance to SQ One Mall Shopping. Public Transit, Central Library, City Center and all Major Highways. Parking Extra: $100 (id:60365)
3012 - 1928 Lake Shore Boulevard W
Toronto, Ontario
Experience refined living in this newer luxury condo situated steps from Toronto's vibrant waterfront. Ideally located close to downtown and major transit, this upscale residence blends urban convenience with tranquility. Thoughtfully designed for modern lifestyles, the condo features spa-inspired amenities including a state-of-the-art fitness center, serene pool, and wellness retreat areas. The unit can be rented fully furnished in elegant, contemporary style and is available for flexible, shorter-term stays, making it perfect for executive rentals or those seeking a high-end home away from home. Enjoy expansive city and secure access, and concierge service all within walking distance to transit, shopping, fine dining, and the citys cultural hotspots. Experience the best of Toronto living in comfort, style, and luxury. (id:60365)
74 Brinkley Drive
Brampton, Ontario
Location! Location! Spacious 2 Bedroom LEGAL Basement Apartment In A Beautiful Detached Double Door Home With Separate Entrance And 1 Parking Spot Included. Bright Layout With Large Living Area, Full Size Kitchen, 1 Full Washroom And Big Windows Bringing In Plenty Of Natural Light. Close To Hwy 410, Sobeys, Tim Hortons, Schools, Parks, Library And Bus Routes. Ideal For Small Families Or Professionals. Tenant Pays 30% Utilities. Available September 1. (id:60365)
310 - 1195 The Queensway
Toronto, Ontario
Experience modern luxury in this 1-bedroom, 1-bathroom suite at The Tailor a boutique condominium crafted by the award-winning Marlin Spring Developments. This thoughtfully designed 500 sq ft corner unit is perfectly positioned on the southeast side, offering abundant natural light, sun-drenched afternoons, and stunning sunset views. Step inside to a true foyer that provides privacy and flow into a bright, contemporary living space featuring soaring 9 ft ceilings and upscale finishes throughout. Move-in ready, this stylish unit combines comfort and elegance. Enjoy exceptional building amenities including an executive concierge, parcel room, library, pet wash station, lobby lounge, event space with outdoor access, and a state-of-the-art wellness centre with yoga, cardio, and weight training zones. Entertain on the rooftop terrace complete with BBQs and dining areas. (id:60365)
78 Passfield Trail
Brampton, Ontario
Discover this beautifully maintained and sun-filled end-unit semi-detached home on a premium corner lot in the sought-after Castlemore community. Featuring 4 spacious bedrooms, 3.5 bathrooms, and a finished basement with a separate entrance through the garage, a full kitchen, and one bedroom, this home offers the perfect blend of style, space, and functionality for todays modern family. The welcoming foyer with its soaring staircase creates a bright and open atmosphere from the moment you enter, while hardwood flooring flows throughout the distinct living and dining areas and into the cozy family room with a fireplace. The renovated open-concept kitchen is designed for both everyday living and entertaining, complete with granite countertops, a breakfast bar, and a bright breakfast area surrounded by large windows. Thanks to its unique corner positioning, the home is filled with natural light, further enhanced by custom window coverings. The spacious primary suite features a walk-in closet and an upgraded ensuite bathroom for a touch of luxury. Thoughtful upgrades include garage access from inside, a separate basement entrance through the garage, a freshly painted interior, concrete walkways along the sides of the home, and a paved backyard ideal for low-maintenance outdoor enjoyment or entertaining. An automatic garage door adds extra convenience. Located in a high-demand, family-friendly neighborhood, this home is just steps to schools, parks, public transit, and within walking distance to grocery stores, pharmacies, medical and dental clinics, restaurants, gyms, and places of worship making it a rare opportunity you don't want to miss. (id:60365)
19 Sussexvale Drive
Brampton, Ontario
Beautiful 4Bdrm Semi Death 3Washroom In High Demand Area . Open Concept Kitchen With Breakfast & Dining Area. Great Room With W/O To Backyard. No Homes At The Back , Lots Of Natural Light In The House . Master Bedroom With 5Pc Ensuite & Walk In Closet. Very Spacious Other 3 Bdrms. Only Upstairs For Rent . Basement Rented Out Separately . Upstairs To Pay 70% Of Utilities. Great Location Backing On To Park & Close To School ,Hwy 410 & Trinity Mall. (id:60365)
54 Angelgate Road
Brampton, Ontario
Very Clean And Spacious Walk-Out, Basement Apartment With Sun filled Two Large Rooms, Two Washroom, Huge Living And Dining Area, Modern Kitchen, Ensuite Laundry, Pot Lights Throughout, Extra Storage, Fully Fenced Premium Ravine Lot For Privacy And Pleasure, Close To Queen And James Potter, Two Minutes Walk To Brampton Transit, No Students Only Working Professional, Tenant Responsible For 40% Of All Utilities (Water, Hydro, Gas And Internet), Available Immediately. (id:60365)
Bsmt - 1077 Fourth Street
Mississauga, Ontario
Available Immediately!!! Brand New 2-Bedroom Basement Apartment in Lakeview! Be the first to live in this beautifully finished, legal 2-bedroom/1-bath basement suite with a private entrance. Featuring 8-foot ceilings, large windows for natural light, and brand new stainless steel appliances, this unit offers both comfort and style. Perfect for a couple or single occupant. BBQ pad and private outdoor area as well. Enjoy the convenience of nearby parks, shops, and easy access to the Long Branch GO Station. A fantastic opportunity to call Lakeview home! Includes Internet, appliances and 2nd car parking is available. (id:60365)
13640 Guelph Line
Milton, Ontario
Welcome To 13640 Guelph Line, A Stunning Custom Estate Nestled On 2 Serene Acres! Completley Renovated Inside And Out, Surrounded By The Natural Wonders Of The Green Belt, This Property Has A Very Rare Mixed Use Rural (A2) Zoning Allowing For Additional Dwellings, Home Businesses And More! This Luxurious Detached Home Features Almost 3,200 Sq. Ft Of Finished Living Space, While The Expansive 3,400 Sq.ft Workshop With Offices Provides Ample Room For Creativity and Productivity. Built With Concrete Block Exterior Walls, The Shop Offers Complete Interior Repurposing Possibilities. Enter Through The Extravagant And Secure Gate With Intercom And Discover A Gorgeous Renovated Open-Concept Interior With A Walkout To The Custom Covered Outdoor Kitchen Overlooking The Serene Pond With Waterfall. Hike over to the Bruce Trail from your Backyard or Take a 5 Minute Bike Ride to Rockwood Conservation Area! The Beautifully Landscaped Property Boasts An Inground Heated Saltwater Pool, Complete With An Outdoor Bar, Washroom And Change Room Ideal For Entertaining! With Geothermal Heating/Cooling, A Drilled Well, And Irrigation System, This Home Is Almost Off The Grid, Minimizing Utility Expenses and Property Tax. Just A 2-Minute Walk From The Bruce Trail And Minutes From The 401 And Many Small Lakes, Pearson Airport only 35 Minutes, This Property Offers The Perfect Blend Of Seclusion And Accessibility With A Live/Work or Even A Rental Income Possibility With Very Low Expenses.*Don't Miss This Rare Opportunity!* Take A Virtual Tour And Experience The Luxury And Freedom Of This Incredible Estate. === Workshop: Fully Finished Office Space, Board Meeting Room, Employee Leisure/Events Space, 3 Piece Bath, 2 Pc Powder Room (60%). - Workshop Is (40%) With 2 Large Bay Doors. All Block Construction, No Obstruction Pillars & 17 Ft Ceiling Height. 2 Bay Doors Are 13 Ft In Height. (id:60365)
27 Struthers Street
Toronto, Ontario
Don't miss your chance to own this charming home with incredible potential in one of South Etobicoke's desired neighbourhoods. Featuring a separate entrance to a finished basement and a walk-out to a private rear deck with an in-ground pool, this property offers a condo alternative with the perfect blend of indoor and outdoor living. Private driveway. Ideal layout for rental income or in-law suite Close to transit, schools, parks, and shopping. Whether you're a first-time buyer, investor, or renovator, this home is brimming with possibilities! (id:60365)
339 Burnhamthorpe Road
Toronto, Ontario
This stunning executive home offers over 5,000 sq. ft. (basement included) of living space on a circular driveway in one of Etobicoke's prime neighborhoods. The grand entrance leads to a massive foyer with soaring ceilings and a beautiful circular staircase. The main floor features a sun-filled formal living and dining area, a gourmet kitchen with antique white shaker cabinetry, a center island with a built-in cooktop, and a breakfast nook overlooking the backyard oasis with a 16 x 32 saltwater pool and expansive deck. The cozy family room, highlighted by a custom limestone gas fireplace, is perfect for gatherings, while a main floor office accommodates work-from-home needs. Upstairs you will find four oversized bedrooms, each with a full ensuite bathroom and custom walk-in closet. The primary retreat has a walk-out veranda and a spa-like six-piece bathroom with an air jet jacuzzi tub, a large shower, and graffito-featured walls. The second-floor laundry area adds convenience. The professionally finished basement includes an additional bedroom and a four-piece bathroom, ideal for guests or a nanny suite. 5-year new roof, and 3-year-new pool liner. This move-in-ready home is designed for comfort and style-an opportunity not to be missed! (id:60365)
Upper - 5506 Fleur De Lis Court
Mississauga, Ontario
Beautiful 4 bed room Home -MAIN & UPPER LEVEL In Exclusive Cul-De-Sac of prime Central Mississauga , Brick exterior and new concrete walkway around the House. Walk through bright foyer provided by sky light in day and pot lights in night. Hardwood throughout main and upper living areas. Quartz countertop in Kitchen, Pantry in kitchen Breakfast area looking into backyard, deck. Huge Master Bed Room W/ Sitting Area, 3 out of 4 BRs with additional closets, Cozy deck. Located next to McLaughlin scenic route, Close to Hwys, Schools, Heartland &Conveniences (id:60365)













