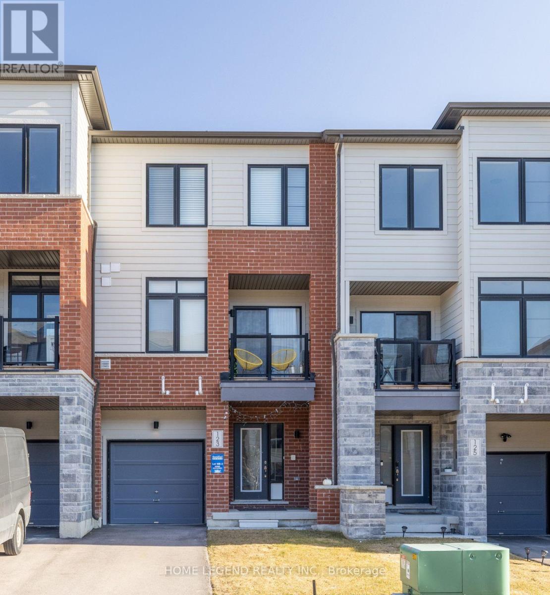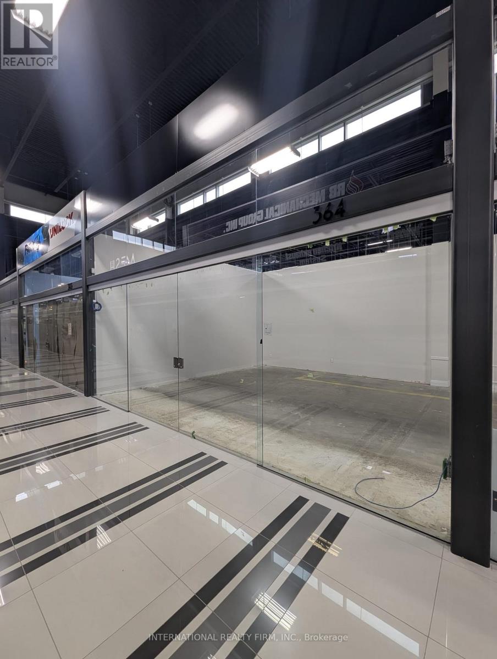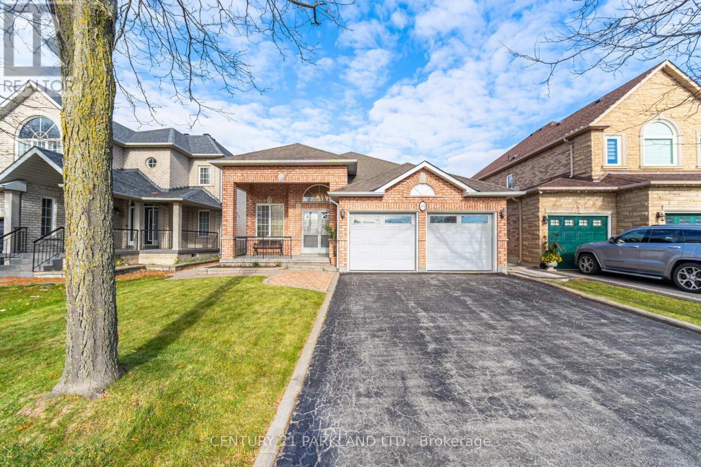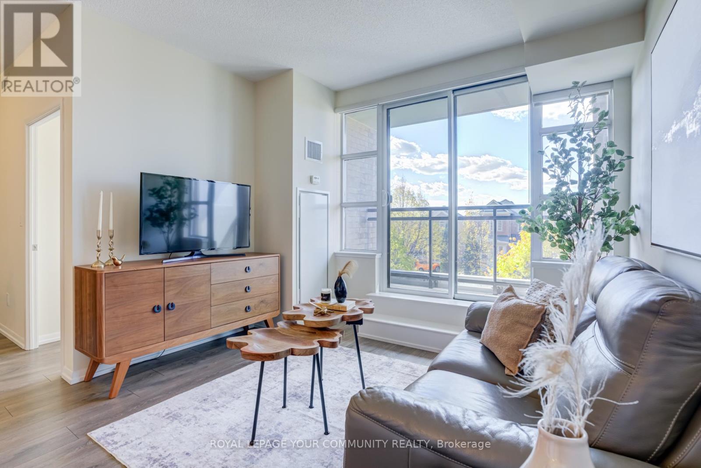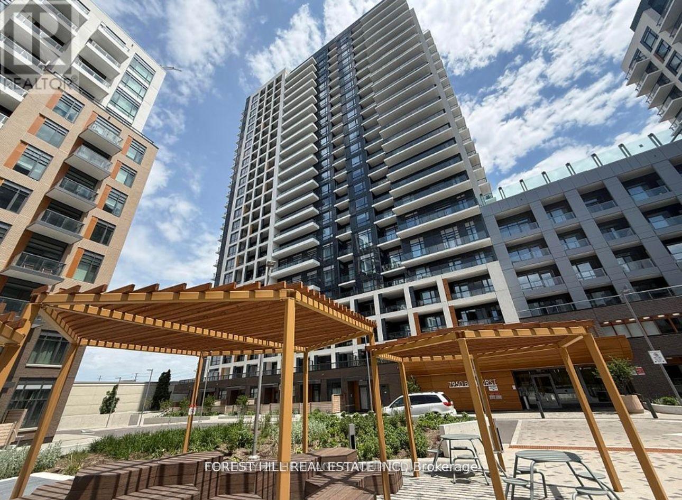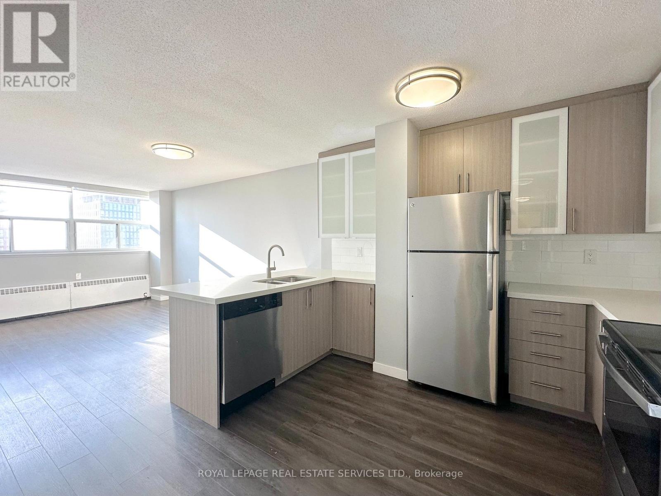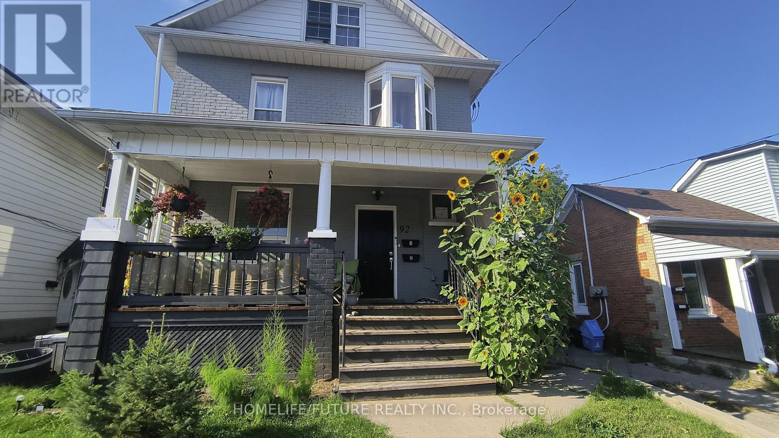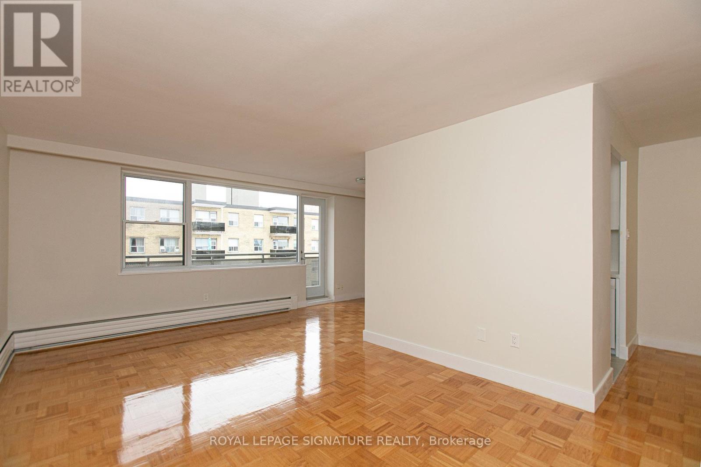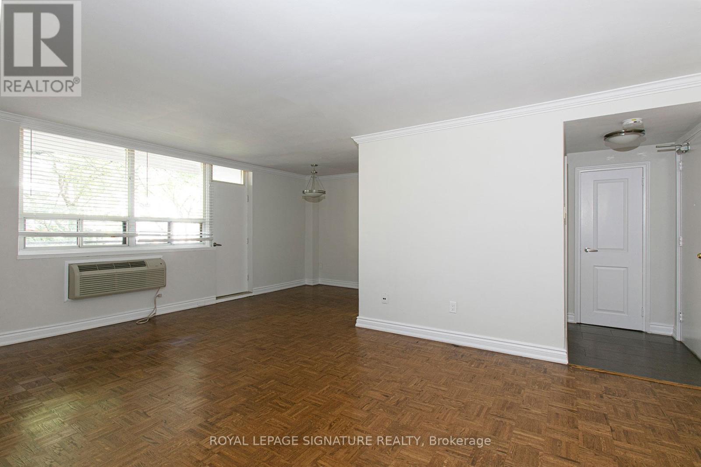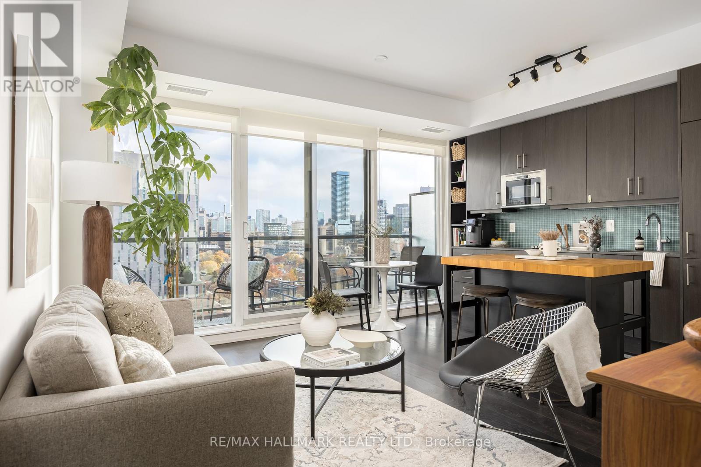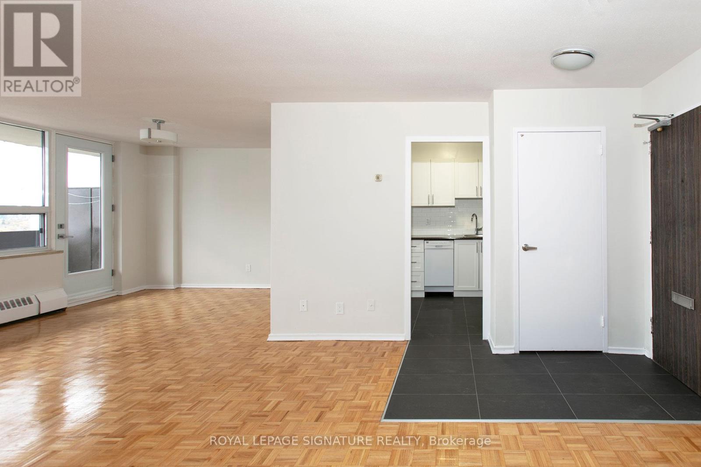123 Bravo Lane
Newmarket, Ontario
Prime Location! Beautifully Maintained Freehold Townhome With No Maintenance Or POTL Fees. This Sun-Filled 3-Storey Home Features 2 Bedrooms, An Open Concept Layout, And Numerous Upgrades Throughout. Upgraded Kitchen With Stainless Steel Appliances, Custom Cabinetry, And Tiled Backsplash. Bright Living Room With Electric Fireplace And Walk-Out To Balcony. Renovated Bathrooms, Oak Hardwood On Ground Floor, And Modern Finishes. Located Steps From Upper Canada Mall, Newmarket GO/Bus Terminal, Southlake Regional Hospital, Shops, Restaurants, Parks, Trails, And More. Easy Access To Hwy 404 & Yonge Street. School District: Alexander Muir P.S. & Dr. John M. Denison S.S.French Immersion: Clearmeadow P.S. & Newmarket High S.S. Upgraded Kitchen Cabinets & Tiles, Oak Hardwood Flooring On Ground Level. A Must-See Home Offering Comfort, Style, And Incredible Convenience! (id:60365)
Unit 362 - 7250 Keele Street
Vaughan, Ontario
Great opportunity to purchase a commercial unit at Improve Canada, the country's largest home improvement center. Opened in 2016, Improve Canada is a unique destination focused on renovation, design, and home improvement, featuring nearly 400 specialty stores in one location. The complex includes a 200-seat auditorium, several boardrooms for meetings or presentations, and 1,500 parking spaces for easy access. Whether you need a showroom or retail space, Improve Canada offers strong visibility, steady foot traffic, and a prime location with quick access to Highway 407-an ideal place to grow your business. To be sold as a package with units 363, 364.Buyer and/or Buyer's representative to verify SQFootage, maintenance fees, property taxes. (id:60365)
101 Cachet Hill Crescent
Vaughan, Ontario
Welcome to this Beautifully Maintained, original-owner home nestled in one of Vaughan's most Desirable Neighbourhoods, Sonoma Heights! This Detached 3 bedroom Modern Bungalow offers a Spacious, well-kept interior with an excellent layout for family living or downsizing. Offering 9ft Ceilings, Large Principal Rooms, a Double Car Garage w/Access to the House & Basement & Great Curb Appeal. This home is Move-in Ready. Prime Location with easy access to major highways 427/27/400, Cortellucci Vaughan Hospital, Al Palladini Community Centre, shopping, restaurants, schools, parks, scenic walking/bike trails, steps to TTC and Longo's Plaza Across the Street. Updated Furnace & A/C (2022), Updated Roof, Updated Garage doors. Inlaw Potential/Investment Opportunity offering an Open Concept Basement with High Ceilings, R/I Bath, Large windows, Cantina & and EZ to work with Layout! (id:60365)
222 - 540 Bur Oak Avenue
Markham, Ontario
Introducing The Royal Suite - where modern elegance meets timeless comfort. This impeccably maintained 1+1 bedroom condo combines upscale finishes with a warm, inviting aesthetic. Featuring rich laminate floors (no carpet), quartz countertops, ceiling-height kitchen cabinetry, and a generously sized den perfect for a home office. The open-concept layout flows into a bright living space with oversized windows and direct terrace access - ideal for morning coffee or evening sunsets. Includes 1 parking & 1 locker. Located in a quiet, boutique-style building with full concierge service and an impressive array of amenities: fitness room, rooftop terrace with BBQ, golf simulator, party room, sauna, movie room, guest suite, and more. Residents enjoy unmatched walkability - just steps to FreshCo, parks, restaurants, banks, and transit. Minutes to Markville Mall, GO Station, Highway 407, Costco, and Markham Stouffville Hospital. Situated in a top-ranked school zone (Stonebridge P.S. & Pierre Elliott Trudeau H.S.). Perfect for first-time buyers or those looking to downsize without compromise. (id:60365)
430 - 7950 Bathurst Street
Vaughan, Ontario
Thornhill Condo by Daniel's, Generously sized 1+1 unit boasting luxury finishes. Enjoy 9 ft ceilings, seamless laminate flooring, modern kitchen w/sleek quartz countertops and center island, zebra blinds and privet balcony, as well as underground parking and a locker.in-suite laundry. With a 24-hour concierge. You'll feel secure and well-cared for. Live steps from Promenade Mall and Walmart, cafes, parks, Thornhill Golf Course, and Highways 7 & 407.The building offers an array of amenities including a gym, fitness and yoga studio on the second floor, a basketball court, a rooftop terrace, a kids' zone, a party room, and a free Wi-Fi business/client lounge for board meeting accommodations. (id:60365)
2109 - 2575 Danforth Avenue
Toronto, Ontario
This beautifully renovated suite offers a bright, airy layout perfect for modern living. The kitchen boasts ample cabinetry and energy-efficient appliances, combining style and functionality. A comfortable, move-in-ready home designed for everyday living and entertaining. Step outside and you're in a vibrant community with endless dining options, unique boutiques, and plenty of parks and green spaces-perfect for an active lifestyle. With the subway and GO Transit just steps away, getting around the city has never been easier.A perfect place to call home in one of Toronto's most lively and connected neighbourhoods. (id:60365)
Unit 1 - 92 Adelaide Avenue E
Oshawa, Ontario
Location!! Location!!! Unique 2 Bedroom Unit, That Can Be Split In To 2 Separate Individual Apartment Unit, Which Has Potential To Be A Joint Tenancy But With Separate Living Areas.Perfect For A Family That Wants To Live Close But No Too Close!! The Unit Is Fully Renovated, Clean, Freshly Painted And Comes Fully Equipped With 2 Bedrooms,2 Full Washrooms, Living Area, 2 Kitchen, Separate Laundry, Parking It's Own Entrance, And Is Moving Ready. Located Close To Hwy 401. Grocery Stores. Public Transit, Community Centers. Look No Further. Tenant Pays 50% Of Water/Gas Separate Hydro Meter. Tenant Is Responsible For Snow Removal Of Their Walkway & Parking Space. Proof Of Tenant Insurance On Closing (id:60365)
1093 Glenanna Road
Pickering, Ontario
Quality Built By John Boddy Home, Located On A High Demand Street In Pickering. Well Maintained By Current Owner, Newly Renovated Kitchen, New Stainless Steel Appliances, New Gas Range, Quartz Counter Top And Quartz Backsplash. Open Concept Layout, Pot Lights, Many Windows Filled With Lots Of Nature Light. New Engineering Wood Floor, New Staircase And New Stair Railing. The Home Features A Separate Entrance And Main Floor Laundry. Finished Basement With A Full Kitchen And 3Pc Washroom. New High Quality Roof With 10 Year Warranty! New Garage Door! South Facing Wrap Around Deck And A Serene Backyard For Your Relaxation And Enjoyment. Close To One Of The Top Ranked Schools: William Dunbar. Safe And Lovely Family Community, Close To Everything, Minutes To Pickering's Waterfront, PTC, Pickering GO and Hwy 401. Do Not Miss! (id:60365)
409 - 2 Grandstand Place
Toronto, Ontario
***** ONE MONTH FREE*****Don't miss this freshly renovated, bright, and exceptionally clean 2 Bedroom apartment in a quiet, well-maintained, family-friendly building-ideal for couples or families. Located in a peaceful and convenient neighborhood near Overlea Blvd and Millwood Avenue, you're just steps from East York Town Centre, schools, places of worship, and all essential shopping. The unit features hardwood flooring, a tiled kitchen, new appliances, fresh paint, and a private balcony. Included are a fridge, stove, microwave, and dishwasher, with air conditioning available upon request. Enjoy hassle-free living with ALL UTILITIES INCLUDED! This rent-controlled building also offers on-site management, a smart card laundry room on the ground floor, elevators, and 24/7 camera surveillance for added security. Parking is available for an additional fee (outdoor $125/month, underground $200/month). (id:60365)
203 - 55 Isabella Street
Toronto, Ontario
***ONE MONTH FREE***Experience the best of downtown living in this stunning 1 Bedroom apartment at 55 Isabella Street, ideally situated in one of Toronto's most central and vibrant neighborhoods. Just moments from top universities, trendy cafes, fine dining, popular shopping destinations, and major city landmarks including Queen's Park, College Park, Dundas Square, Yorkville, and the dynamic Yonge & Bloor corridor, this location offers unmatched urban convenience. With easy access to TTC subway lines and streetcars, commuting is effortless, and the city is truly at your fingertips. The apartment combines comfort, style, and practicality, making it the perfect choice for students, professionals, or anyone seeking a modern downtown lifestyle. Parking is available if needed. Don't miss this rare opportunity to live in the heart of it all with every essential amenity nearby. BONUS: Get ONE MONTH FREE Parking available for $225/month (not included in rent). (id:60365)
1702 - 297 College Street
Toronto, Ontario
This rarely available 17th floor lower-lower penthouse dream is the antithesis to the boring, ordinary & plain condominiums that define much of downtown Toronto's current housing landscape. Are you tired of staring into someone else's living room? Me too. Up here an expansive, east-facing cityscape is like a mug of warm milk and honey for your eyes. This thoughtfully designed, up-sized 1+Den layout represents a far cry from its shoebox-like cousins coming in at under 600 square feet: bright open spaces, loads of smart storage & high end, quality finishes throughout. Imagine entertaining friends inside your funky space and then walking out on to a large, 85 sq. ft. open balcony to take in that dynamite view. Or enjoying a coffee in solitude as the morning sun peeks up over the horizon. A built-in Murphy bed in the den/office provides effortless hosting or roommate possibilities and the building itself is so quiet and peaceful, you'll often think you're the only one that lives there. Superbly located just steps from Kensington Market, Toronto's funkiest shops, trendiest restaurants and most sought after holes in the wall are right at your doorstep. As far as the TTC, you may actually enjoy taking it because it's so darn convenient. Some condo's suck - not this one. Location, layout and lifestyle combine masterfully to deliver the urban living experience you've been dreaming of. You're welcome. (id:60365)
506 - 6200 Bathurst Street
Toronto, Ontario
****ONE MONTH FREE!****Don't miss this beautifully renovated, bright, and exceptionally clean 2 bedroom apartment located in a welcoming and family-friendly building-perfect for families seeking comfort and space. Situated in a quiet and convenient neighborhood near Bathurst and Steeles, this location offers easy access to York University, TTC transit, shopping, restaurants, hospitals, schools, parks, and other everyday essentials. This spacious unit features hardwood, a private balcony, and a modern kitchen with updated appliances including a fridge, stove, microwave, and dishwasher. All utilities-hydro, water, and heat-are included in the rent, and the building is rent-controlled. Additional features include an on-site superintendent, smart card-operated laundry room on the ground floor, elevator access, security camera system, and newly upgraded laundry facilities. Parking and lockers can be rented for an additional fee (underground parking available, plus plenty of visitor spots). Available for immediate move-in with a special offer: get the 8th month FREE on a 1-year lease. (id:60365)

