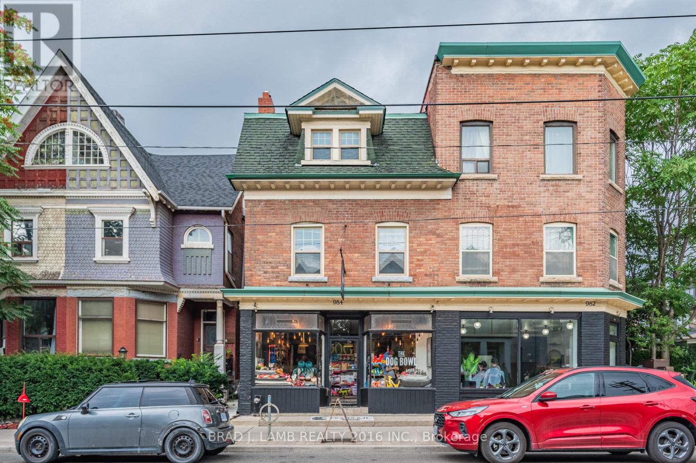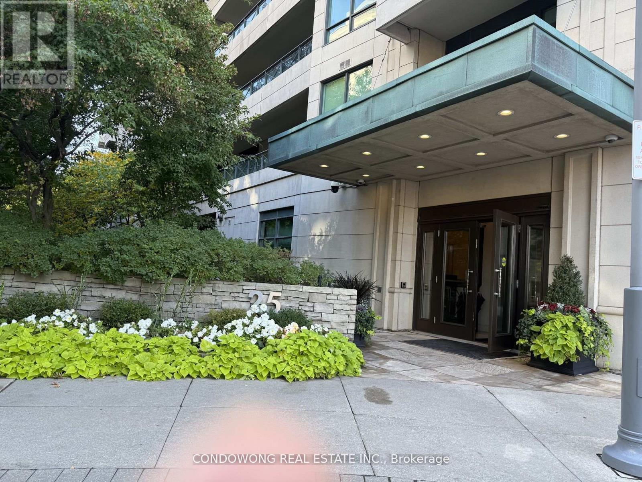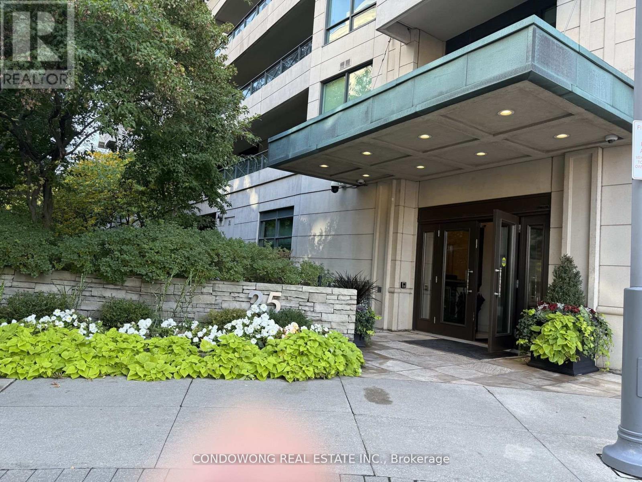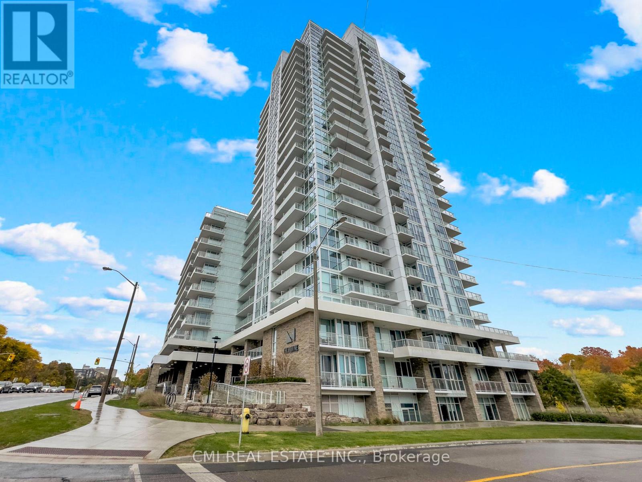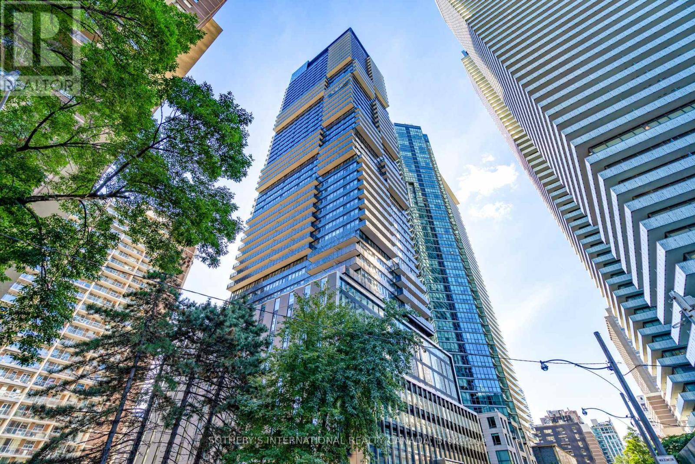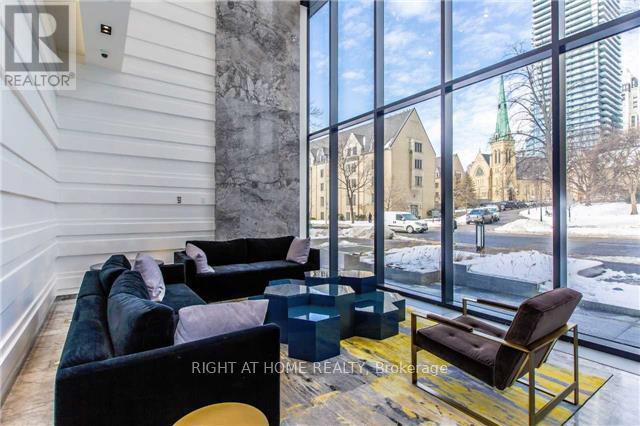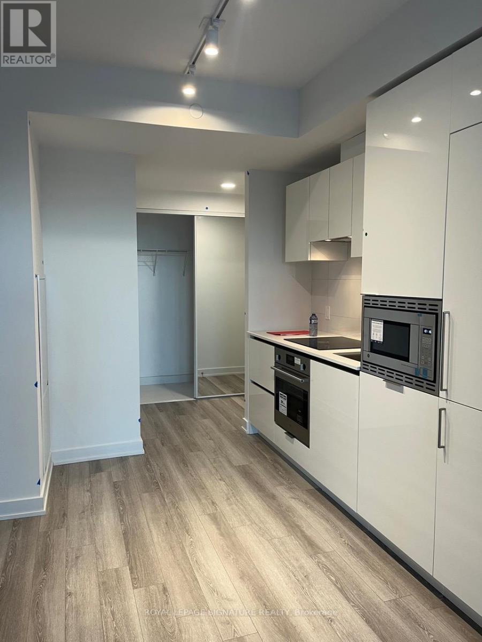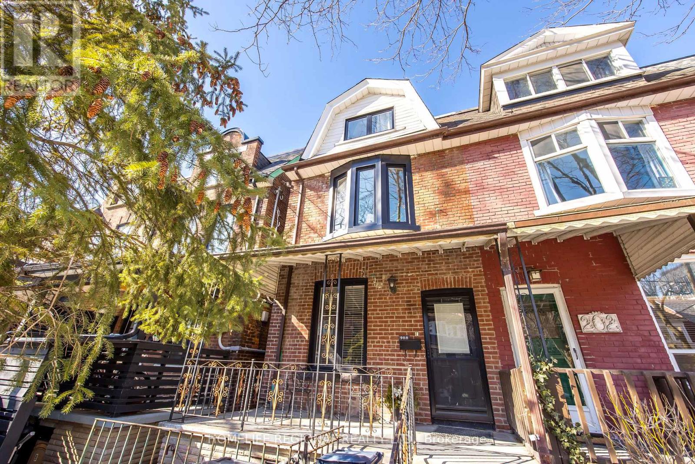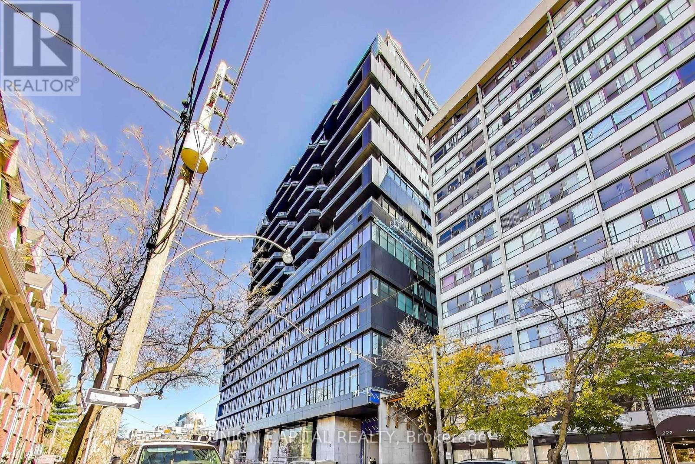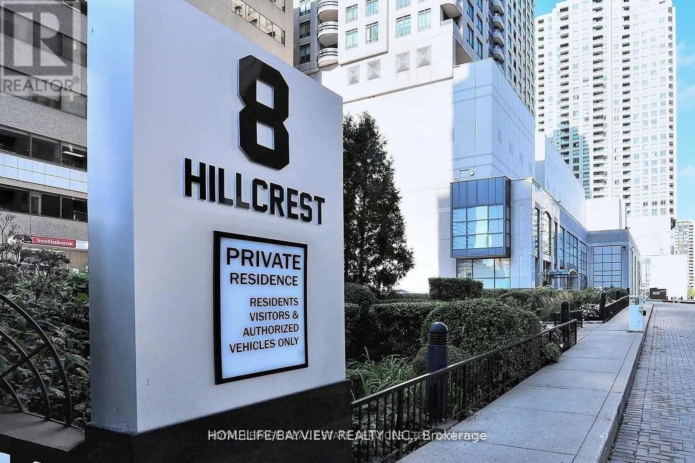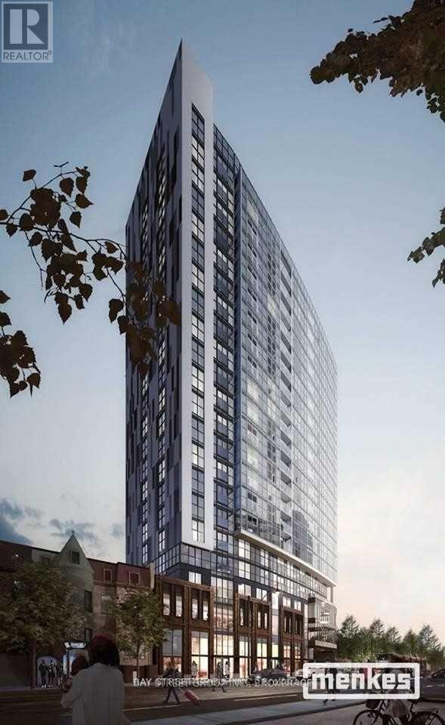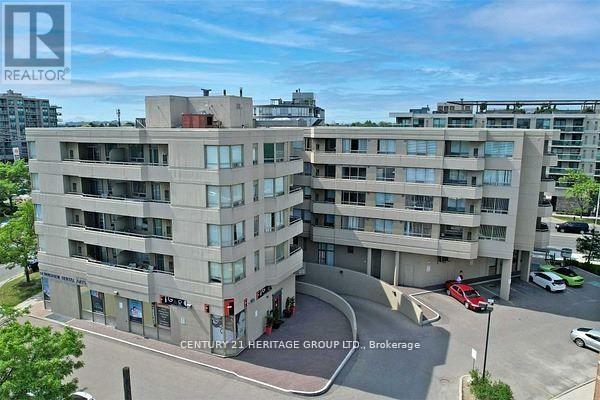1 - 984 Dundas Street W
Toronto, Ontario
Welcome To A Stunning Main-Floor Bachelor Suite In The Heart Of Trinity Bellwoods Park. Perfect For Students Or Young Professionals Seeking A Stylish And Convenient Urban Lifestyle, This Thoughtfully Designed Unit Blends Modern Comfort With Character In One Of Toronto's Most Desirable Neighbourhoods. The Functional Open-Concept Layout Features A Sleek Contemporary Kitchen And A Spacious Living Area, Ideal For Both Relaxing And Entertaining. Enjoy Direct Access To Trinity Bellwoods Park, Offering A Vibrant Backdrop For Your Everyday Routine. Step Outside To Discover Everything The Area Has To Offer, From Trendy Cafés And Boutique Shops To Some Of Toronto's Best Restaurants And Nightlife - All Just Moments From Your Door. (id:60365)
906 - 25 Scrivener Sq Square
Toronto, Ontario
Prestigious Thornwood II building, two bedrooms plus den with large open balcony overlooking south of Rosedale Ravine & City view, unit completely renovated in 2022, two side by side parkings, 24/7 concierge, Gym, Patio with BBQ, Party room, valet parking service, Guest suites, Ample visitor parkings, walking distance to Fine Dinning, Flagship SummerHill LCBO...etc. close to all Amenities. (id:60365)
906 - 25 Scrivener Square
Toronto, Ontario
Prestigious Thornwood II building, two bedrooms plus den with large open balcony overlooking Rosedale ravine & city view, unit completely renovated in 2022, two side by side parkings, one median size locker ( locker fee $11.37 per month), Large built-in closet and bookshelves in Den. 24/7 concierge, Gym, Party room, BBQ Patio, guests suite, valet parking service, ample visitor parkings, walking distance to Fine Dinning, Flagship SummerHill LCBO, Park ...etc. close to all Amenities. (id:60365)
810 - 10 Deerlick Court
Toronto, Ontario
The Ravine at 1215 York Mills Rd - Modern 2-bedroom, 2-bath condo in the heart of North York's Parkwoods-Donalda community. Less than 2 years old, featuring a large balcony with breathtaking panoramic city views. Includes parking and locker.Upgraded throughout with a custom kitchen, quartz countertops, stylish backsplash, laminate flooring, blinds, and stainless steel appliances. Enjoy ensuite laundry and luxury building amenities including a 24-hour concierge, fitness centre, yoga studio, kids' playroom, outdoor lounge, and sun deck.Prime location - steps to the DVP, TTC, shops, and beautiful green spaces. (id:60365)
2710 - 55 Charles Street E
Toronto, Ontario
Experience refined living at 55C Bloor Yorkville Residences, a 48-storey architectural landmark by MOD Developments and architects Alliance, with interiors by Cecconi Simone and landscapes by Janet Rosenberg Studio. Rising above Charles Street East, this residence captures modern elegance through thoughtful design, premium materials, and meticulous detail. This stylish 582 sq. ft. one bedroom plus den offers modern comfort with 9-foot smooth-finish ceilings. The kitchen features custom cabinetry, Panasonic appliances with integrated fridge, induction cooktop, stainless-steel oven, hood fan, dishwasher, and microwave. A matte-black pull-out faucet and LED under-cabinet lighting are chic features, and a movable dining table is included, perfect for entertaining or intimate meals. The open-concept living area features a walk-out balcony with CN Tower views and custom blinds for privacy. The bedroom includes a North-facing window, closet, and three-piece ensuite with hallway access. The bathroom features a walk-in shower with niche, rain head, handheld, and built-in shelving. The den, enclosed with two sliding doors and a large window, suits a second bedroom, office, or nursery. One locker included! Enjoy over 20,000 sq. ft. of amenities, including a fitness studio with virtual cycling, boxing, movement and yoga spaces, steam rooms, co-working lounges, outdoor terraces with BBQs, and the rooftop C Lounge, a double-height indoor-outdoor retreat with caterer's kitchen and skyline views. Additional features include a pet spa, refrigerated parcel room, guest suite, and 24-hour concierge.55 Charles offers an exceptional location in Bloor Yorkville, steps from Bloor-Yonge Station, Yorkville Village, and Eataly. Surrounded by designer boutiques, fine dining, and cultural landmarks such as the Royal Ontario Museum, it's minutes from U of T, TMU, and the Don Valley Parkway. This is Toronto's most connected neighbourhood-where luxury, lifestyle, and convenience meet. (id:60365)
503 - 57 St Joseph Street
Toronto, Ontario
Prestigious 57 St. Joseph In Prime Downtown Location Of Bay And Wellesley. Gorgeous Spacious 1 Bdrm +Den, Den Can Be Used As 2nd Bdrm, 9" Ceiling, Laminate Floor Throughout, Open Concept Kitchen, Floor To Ceiling Windows, Walk Out Balcony With View, Right Next To University Of Toronto And Queens Park. Steps To Subway And Bloor St, Yorkville Shopping. State Of Art Amenities: Gym, Media/Billiard/Games Room, Rooftop, Outdoor Pool, Lounge, Dining W/Fireplace, Security, Bbq & Garden, Soaring 20 Foot Lobby And Much More!. (id:60365)
3310 - 238 Simcoe Street
Toronto, Ontario
Best Deal in Town! Assignment Sale closing Nov 27th. Stunning Clear North View on High Floor 1 +Den !Experience urban living at its finest in this stunning 1+Den suite at Artists Alley by Lanterra Developments. Enjoy unobstructed north views and a bright, open-concept layout with smooth ceilings and modern finishes throughout. The sleek kitchen seamlessly blends style and functionality, while the versatile den offers the perfect space for a home office or study. Located in the heart of downtown, just steps to St.Patrick & Osgoode Stations, U of T, OCAD, AGO, City Hall, SickKids & Mount Sinai Hospitals.Walk, Bike & Transit Scores of 98/100/100. Minutes to the Financial and Entertainment Districts. (id:60365)
200 Roxton Road
Toronto, Ontario
Don't miss this tastefully renovated 2.5-storey gem in one of Toronto's most desirable neighborhoods! Perfect for investors looking for a turnkey income-generating property, this home offers three well-appointed units with modern upgrades and excellent rental potential. The Upper Unit (2nd & 3rd Floors): A spacious 3-bedroom, 1-bathroom suite featuring updated flooring, laminate throughout, and a ductless A/C system for year-round comfort. The Main Floor Unit: Bright and modern, this open-concept space boasts a large eat-in kitchen, an updated bathroom, and direct access to the backyard. The Basement Unit: A separate 1-bedroom suite with ceramic floors, ductless A/C, and separate front entrance. Garage & Laneway Access: A detached garage at the rear provides valuable laneway access offering additional income potential or personal use options. Both the 2nd and 3rd and basement units are currently tenanted with amazing tenants (AAA+) who must be assumed. A rare opportunity to own an income-generating property in a high-demand area act fast! (id:60365)
502 - 195 Mccaul Street
Toronto, Ontario
Introducing Bread Company Condos, located in the vibrant heart of Downtown Toronto! This stunning brand new 2-bedroom, 2-Full bathroom unit with 833 sq ft of living space is filled with an abundant of natural light through its floor-to-ceiling windows. The living area is the perfect blank canvas for you to make it your own with its functional open concept layout. The building offers outstanding amenities, such as a fitness studio, 24-hour concierge service and more. Ideally situated at the corner of University Ave and Dundas St W, you'll have easy access to University of Toronto, public transit and top hospitals like Mount Sinai and Toronto General. With a wealth of dining and entertainment options right at your doorstep. The Market by Longo's, Farm Boy and Metro are all within walking distance. This is an opportunity you won't want to miss. Be the first to make this fantastic unit your new home! (id:60365)
2906 - 8 Hillcrest Avenue
Toronto, Ontario
Welcome to this high demand two bedroom condo at Empress Walk. Bright and spacious with large principal rooms, updated appliances, plenty of closet space and no carpet. Direct access to shops, restaurants, loblaw, a cinema and the subway! Steps to Yonge street and Mel Lastmen Square. A must see! (id:60365)
1912 - 219 Dundas Street E
Toronto, Ontario
3 years new Condos In.De Developed By Menkes. 1 Bedroom + Den, 2 Full Bathrooms, Den With Floor To Ceiling Window Could Be 2nd Bedroom. Model Design Kitchen W/Luxury Brand Of Appliances. Near Ryerson University, George Brown College, U Of T, And OCAD University. Walking Distance To The Downtown Financial District And The Lakeside District. (id:60365)
503 - 555 Wilson Heights Boulevard
Toronto, Ontario
***Best Investment In The One Of The Best Best Location at corner of Sheppard and Wilson Heights Boulevard *** Great Opportunity to live in a nice layout of 2 BEDROOM + 2 BATHROOM Condo nestled in a quiet boutique building In Desirable North York Location, Boutique Condo Building Offers Amazing Value Located In Beautiful Clanton Park Neighborhood. This Spacious Corner Unit Has 2 Bedrooms & 2- 4Pc Baths, Large South Facing Balcony With Unobstructed Amazing Views Of Downtown Toronto Skyline. Master Has 4-Pc Ensuite, Walk-in Closet and Large L-shaped Living and Dining. Furnace Replaced in 2020, Relax & Enjoy Rooftop Terrace. Yorkdale Is 5 Mins Away. Short Walk To Sheppard Subway, Easy Commute York U Or Downtown. property is in process to probated, Status Certificate Available !!! ***EXTRAS*** Washer/Dryer, Fridge, Stove, Built in Dishwasher, New Forced Air Furnace (2020),1 parking spot & 1 locker. (id:60365)

