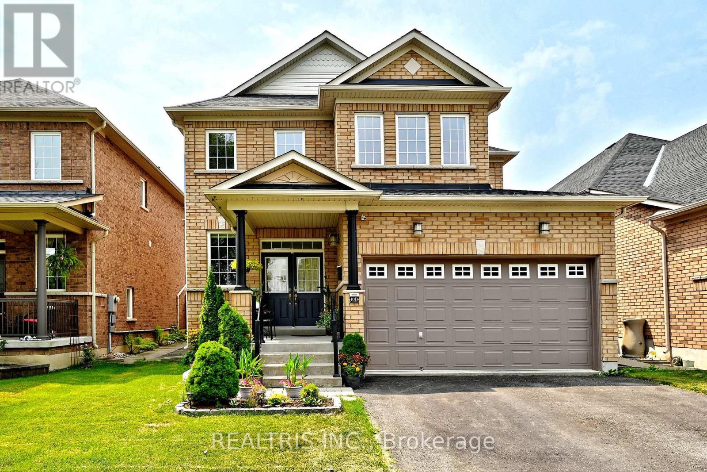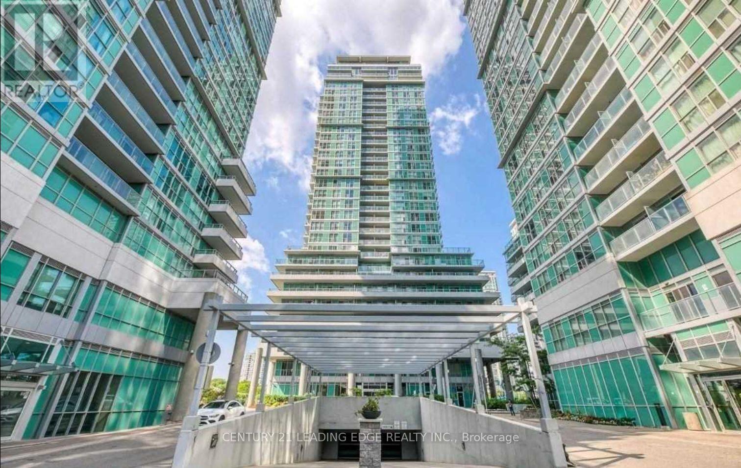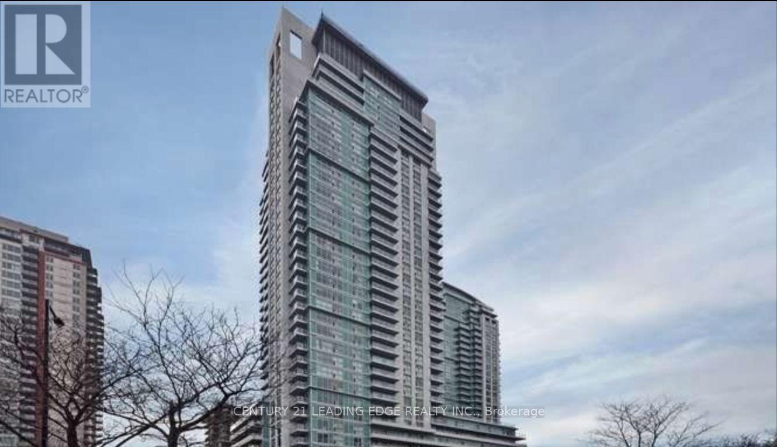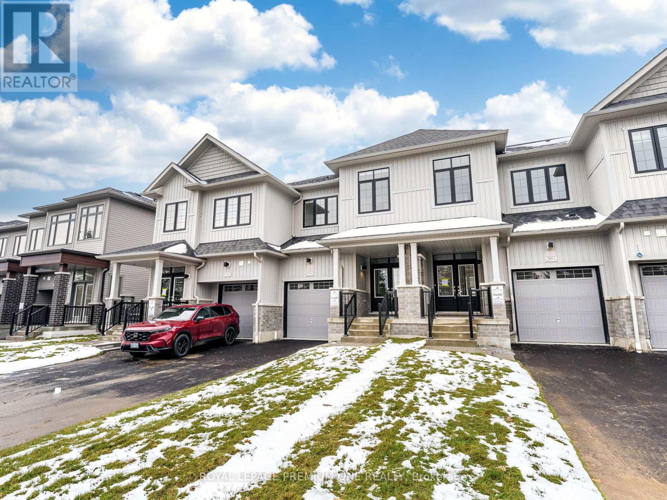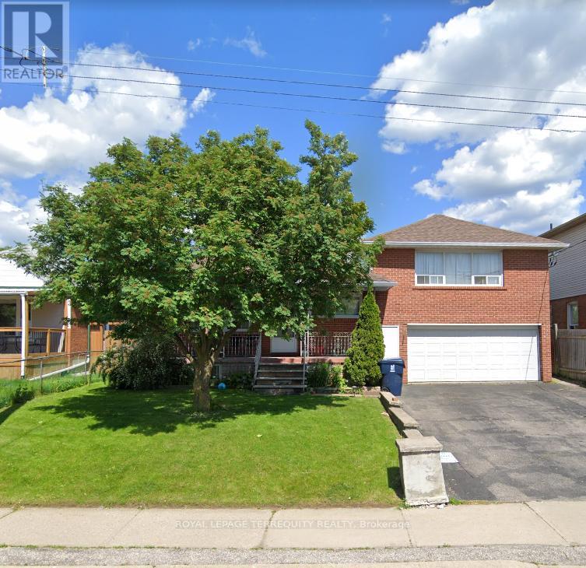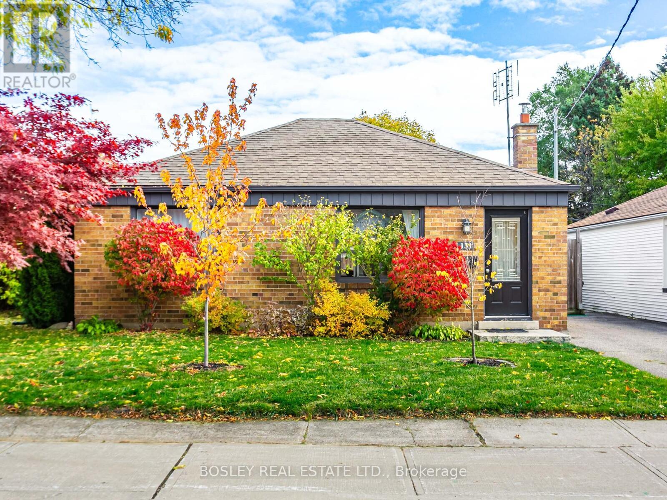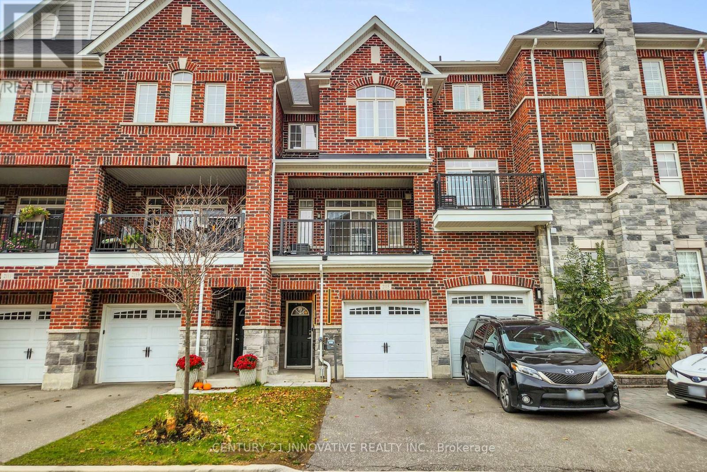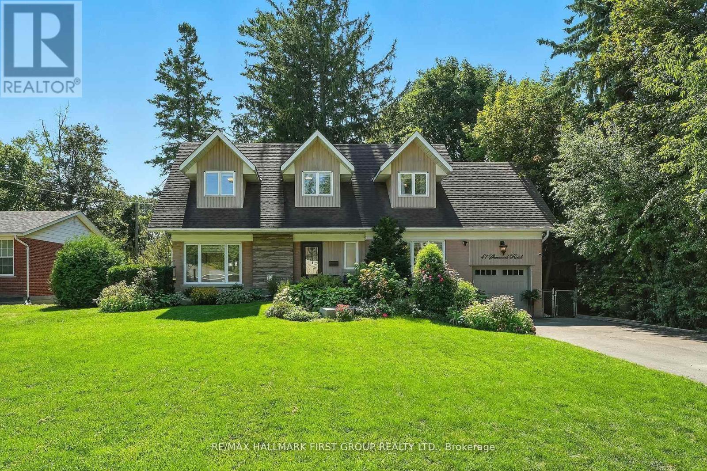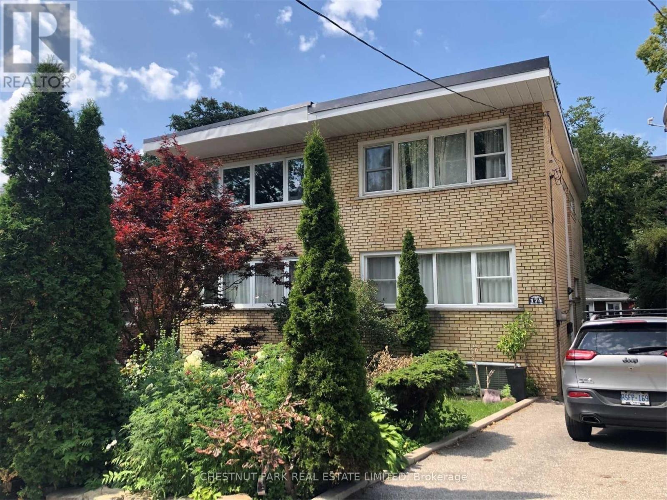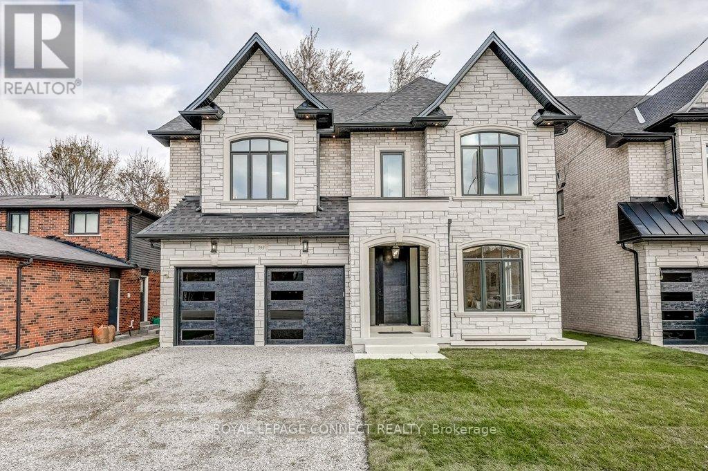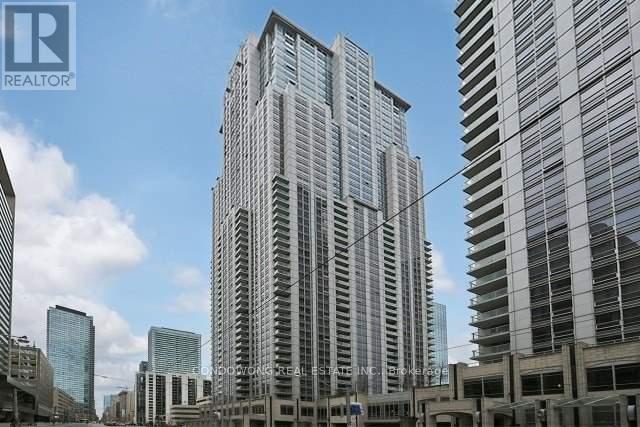10b Hunt Street
Clarington, Ontario
Welcome to this meticulously cared-for home offering approx over 2,000 sq.ft. of bright, modern living space with a highly functional layout. From the moment you step into the cathedral-ceiling foyer with new tiles, you'll feel the warmth & elegance this home exudes. The open-concept main floor features gleaming hardwood floors, pot lights throughout, & an upgraded powder room. The kitchen boasts granite countertops, a double sink, stainless steel appliances (including a new dishwasher), & a custom backsplash perfect for both cooking & entertaining. Main floor laundry offers added convenience with built-in storage. The spacious primary suite includes a walk-in closet & a private ensuite with a double vanity. Additional bedrooms are generously sized, & the main bath has been upgraded with a new vanity, double sinks, & modern fixtures. The newly finished basement is a showstopper, finished with a kitchenette, pot lights, hardwood floors, large windows for natural light, a cold cellar, & a HIGH-EFFICIENCY furnace with an OWNED hot water tank. Roof replaced in 2024. Step outside to your backyard retreat beautifully landscaped with a large deck, gazebo, space for gardening, & a gas line for your BBQ. Perfect for summer gatherings & peaceful evenings. Ideally located just 30 minutes from Toronto with easy GO Train access, this move-in ready home combines comfort, style, & convenience in one perfect package. Extras: Shed, Gazebo, Additional gas line extended in the backyard, Central Vaccum Wall Outlet only. (id:60365)
612 - 60 Town Centre Court
Toronto, Ontario
Experience quality living at EQ2 Monarch, where exceptional build quality meets a thoughtfully designed floor plan. This bright and spacious unit features a modern kitchen with granite countertops, a double sink, and ample cabinetry. Enjoy the expansive balcony that offers stunning, unobstructed views of the Civic Centre courtyard. Ideally located just steps from the TTC, GO Transit, Scarborough Town Centre, movie theatres, restaurants, and minutes to Highway 401, this residence offers unmatched convenience. Please note: no pets and non-smokers only/ (id:60365)
2905 - 70 Town Centre Court
Toronto, Ontario
1 Bedrooms + Den Condo Near Scarborough Town Centre". Kitchen With Granite Counter Top. 24 Hrs Concierge, Guest Suites, Underground Visitor Parking. Close To TTC. Rt Station, Go Station, And STC. Easy Access To Hwy 401. Many Shopping And Entertainment Venues. No Pets & Non-Smoker. A++ Tenants Only. Tenants To Obtain Own Tenant's Liability Insurance. Tenant Pays For His/Her Own Hydro. (id:60365)
2053 Horace Duncan Crescent
Oshawa, Ontario
A Brand-New Townhouse in Oshawa, a most sought-after neighborhood! This exquisitely designed house is the ultimate combination of contemporary style and practical living, making it suitable for both professionals and families. Perfect for daily living, this open-concept space boasts high ceilings, Large windows throughout, and a bright, airy design with smooth flow. Featuring 4spacious bedrooms with plenty of storage space, a calm main bedroom with Walk-in Closet, Beautiful Ensuite with Large Frameless Glass Shower and Double Sinks. The gourmet kitchen has beautiful countertops and Backsplash, stainless steel appliances, stylish cabinetry, and a sizable peninsula for creative cooking. A lot of natural light, improved curb appeal! well situated in the affluent Oshawa neighborhood, A short distance from supermarket stores, near parks, schools, quaint stores, and quick access to the Highway. (id:60365)
Main - 5 Compton Drive
Toronto, Ontario
A Specious Bungalow in a Great Location of Wexford-Maryvale Community. Featuring Two bedroom & One Large Size Den for the Use of Multi-purpose. Large Family Size Kitchen Shows Skylight/Granite Counter Top & SS Appliances. Private Laundry at Same floor. Large Windows with Coverings. Large Front Porch, Nice Deck and Backyard. 2/3 Car Parking Space. Short walk to Schools and Park. Few Minutes to DVP and Highway 401., Costco Retail and shopping Plaza, etc., Very Nice living for any small family with a great neighbors in a Convenient Location. This bungalow has a Separate two more Nice Furnished Rooms with Separate door & Washroom @ Upper Level above the Garage. It also is open to accommodate another closed family members or Friends to Share Kitchen and Laundry but with a Higher Possible Rent . Tenant Pays 60.00% utility Bills. (id:60365)
131 Meighen Avenue
Toronto, Ontario
Welcome to the most charming bungalow in O'Connor-Parkview! Nestled on a beautifully treed private lot, this home perfectly balances city convenience with the serenity of nature. Tucked away on a quiet street near Taylor Creek Park, it's ideal for first-time buyers or downsizers seeking a turnkey condo alternative, complete with a spacious detached lot and absolutely no maintenance fees. Why settle for a condo when you can own your own land? Builders and visionaries alike will appreciate the possibilities this property offers: expand the existing footprint or start fresh with a blank canvas. Inside, you're welcomed into a bright, sun-filled living room that flows effortlessly into the dining area. Don't miss the hidden door! Pull the handle at the top right of the shelf to reveal the cleverly concealed laundry and mechanical area, maximizing storage while keeping wall space free for your photos and plants. The kitchen features granite countertops and convenient access to the back deck, perfect for enjoying dinner outdoors in the cozy privacy of your own backyard. Colorful shrubs and a gorgeous mature tree add to the home's curb appeal, while a side shed provides extra storage for seasonal items. The turnkey nature of this bungalow ensures comfort and peace of mind for years to come. The value of owning land in Toronto makes this property not just a home but a smart investment. Enjoy easy access to grocery stores, Eglinton Square Shopping Centre, schools, and even a nearby golf course by transit, bike, or car, and the DVP is just minutes away. Don't miss this exceptional opportunity to make your next move! (id:60365)
2115 Brock Road
Pickering, Ontario
Spacious 3+1 Bedroom Townhouse in Prime Pickering Location! Welcome to this beautifully maintained and freshly painted townhouse offering three bedrooms plus a finished basement with an additional bedroom and a full 3-piece bathroom. Featuring three washrooms in total - two 3-piece baths on the second floor, a convenient powder room on the main level, and another 3-piece bath in the basement Enjoy modern living with 9-foot ceilings and gleaming hardwood floors throughout the second floor. The attached garage adds convenience, and the open-concept layout offers excellent natural light and flow. Located in a safe, family-friendly community, this home is just steps from the Pickering Islamic Centre, minutes to Hwy 401 & 407, and close to Pickering Town Centre, Pickering Casino, and the upcoming theme park. Additionally, it's conveniently located near the Durham Police Station for added peace of mind. Don't miss this incredible opportunity to live in one of Pickering's most desirable neighborhoods. (id:60365)
47 Sherwood Road E
Ajax, Ontario
Discover a rare opportunity to own a beautifully appointed home in one of Ajax's most desirable neighbourhoods. Tucked at the end of a quiet cul-de-sac, this property offers the perfect balance of comfort, style, and community living. Steps from scenic nature trails, tennis courts, playgrounds, a fenced dog park, and more, 47 Sherwood Road E is designed for families who value both convenience and lifestyle. Set on a premium 66 x 157 ft lot, this exceptional residence blends timeless charm with modern upgrades. The heart of the home is a chefs kitchen with quartz countertops, wall-mounted ovens, and a Wolf gas stove refined finishes that are perfect for everyday meals or elegant entertaining. Upstairs, the primary suite features a private dressing room and an ensuite with his & hers sinks. A separate entrance leads to a private in-law suite, ideal for multi-generational living or extended guests. Outdoors, enjoy mature gardens, a large composite deck, gazebo, and generous space designed for relaxation or family gatherings. (id:60365)
1 - 174 Wheeler Avenue
Toronto, Ontario
Newly Renovated One Bedroom Suite In The Beach! Utilities Included! Bright And Spacious Layout With Lots Of Natural Light. Eat-In Kitchen With Generous Cabinet And Counter Space Which Is Also Equipped With All New Appliances, lighting, Fixtures, And Finishes. Relax On The Deck In The Sunny Backyard. Enjoy The Short Walk To TTC, Kew Beach And All The Shops And Restaurants On Queen East. Explore Everything The Beaches Has To Offer This Summer. (id:60365)
3a Bonniewood Road
Toronto, Ontario
Bright and Well-maintained 2-storey all-brick detached home with 3 bedrooms, located near Eglinton Ave East and Birchmount Rd. This move-in ready home features solid hardwood floors throughout the ground, roof & air conditioner in year 2024, low maintenance inside and outside. The basement features a separate entrance and a pre-installed electrical outlet reserved for a future stove, offering excellent potential for conversion into a rental unit or in-law suite. Offers parking for 3 cars. Conveniently situated within walking distance to TTC and the upcoming LRT, close to schools, parks, and shopping, etc. (id:60365)
393 Rosebank Road
Pickering, Ontario
Be the first to live in this brand new custom home built by Highglen Homes -over 35 years in the business! This 5+1 bedroom home, with lower level in-law suite, comes with a full 7-year Tarion warranty from a provincially registered builder. Buy with confidence! This double car garage home spans 4,251 square feet of above grade living space & 956 square feet of finished basement. An open concept design built with quality craftsmanship, the details throughout this home show the experience of the builder: upgraded lighting package, custom built-in storage, herringbone on the main floor, solid wood door & window casings, as well as solid wood extra tall baseboards. Predominantly 10' ceilings on the main floor, 9' on the second, and 8'on the third. Featuring chefs kitchen and appliance package with large breakfast area and walk-out to rear yard, as well as an attached servery and walk-in pantry. Large, combined dining/living room comfortably seats an 8-person dining table if desired. There are a total of 5 bedrooms upstairs, where the 2nd level has the primary bedroom with 2x walk-in closets, each complete with custom built-in millwork and soft close drawers, and a 5pc ensuite bath along with 2 additional bedrooms, each with their own walk-in closet and ensuite, as well as the 2nd floor laundry. The third floor comes with 2 more generously sized bedrooms with their own walk-in closets and shared bathroom. Check out the attached floor plans, appliance package, and complete features list -- too many to list here. Measurements are based on plans and subject to construction variances. (id:60365)
3603 - 763 Bay Street
Toronto, Ontario
REMARKS FOR CLIENTSSpacious One-Bedroom + Den Suite In The Highly Sought-After Residences Of College Park! East City Views Of Downtown Core. High Level.Great Building Facilities Including Indoor Pool, 24 Hrs Concierge, Exercise Room And More. Close To U Of T, Shopping Centre, Financial District,Grocery Store, Restaurants. (id:60365)

