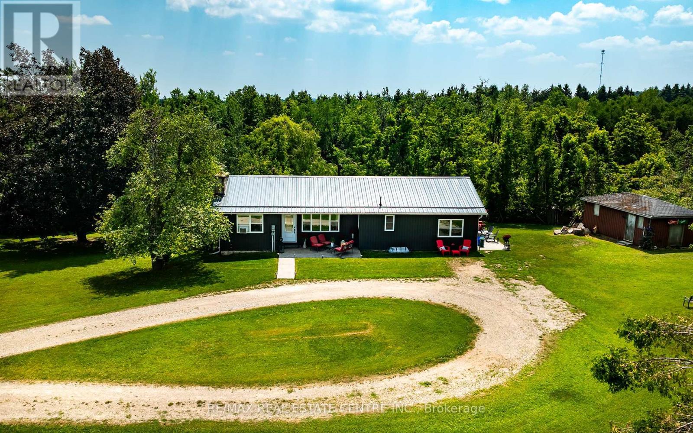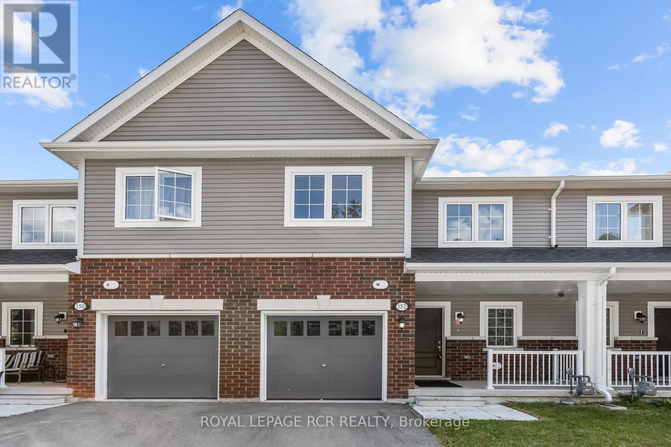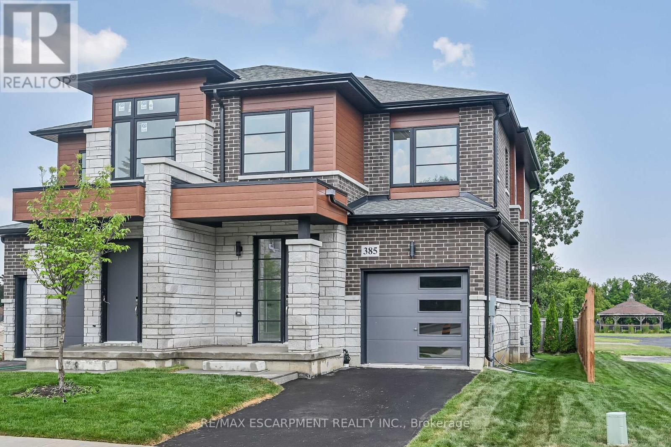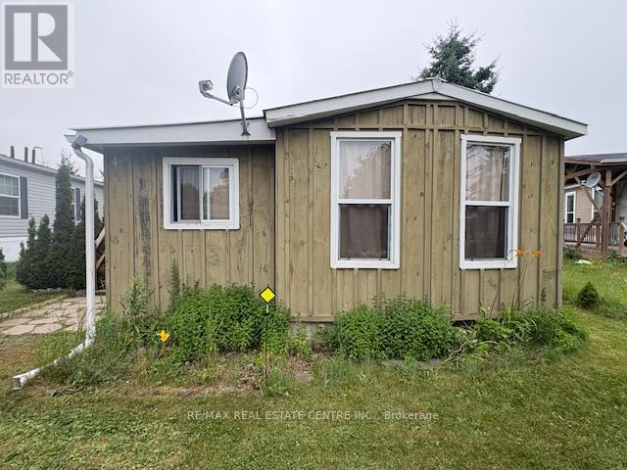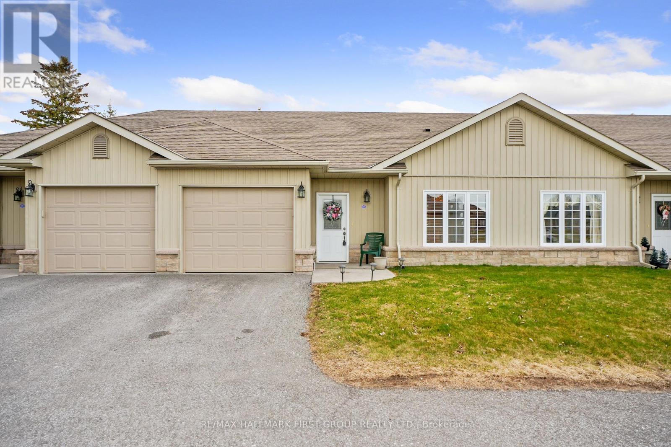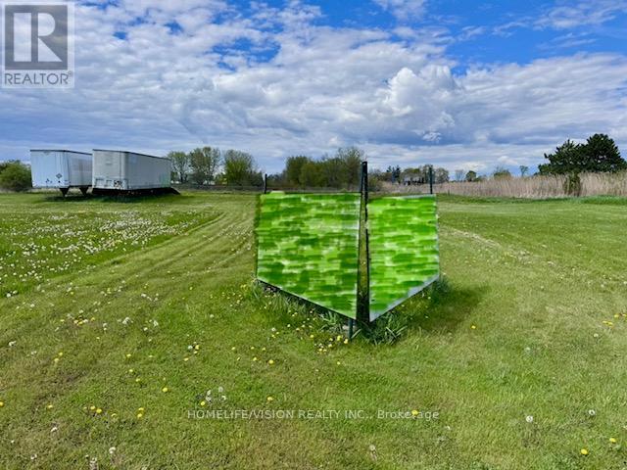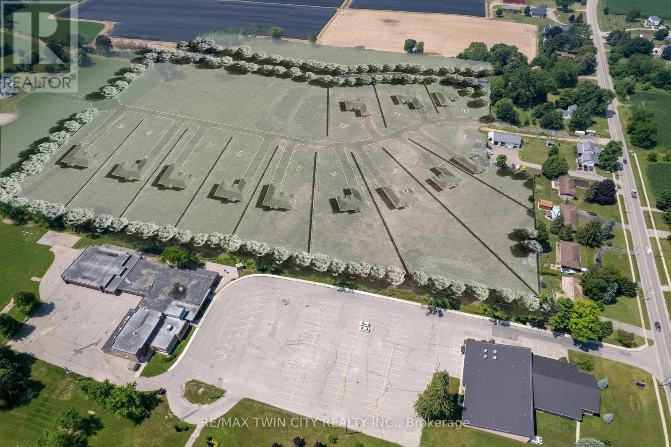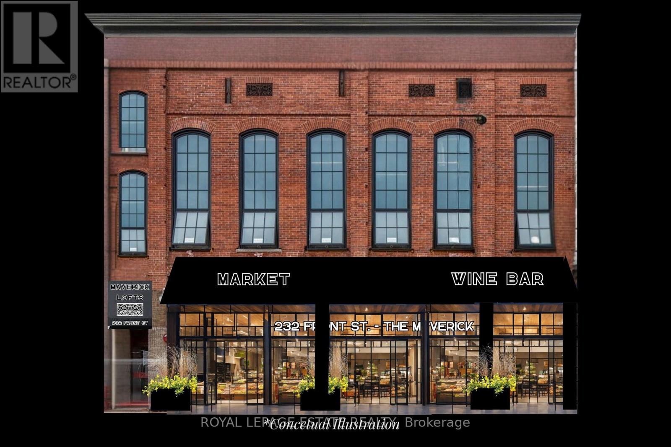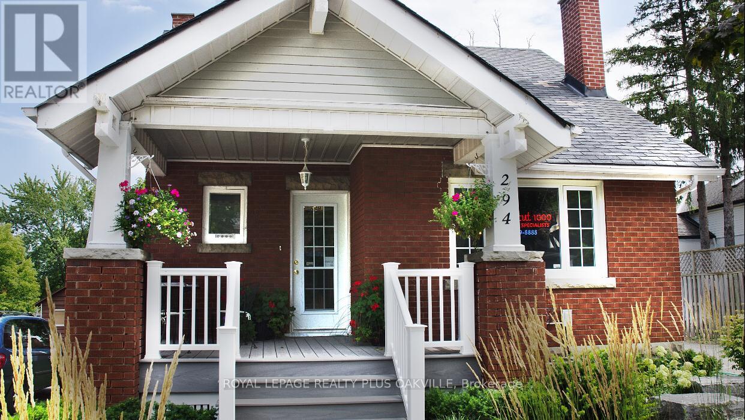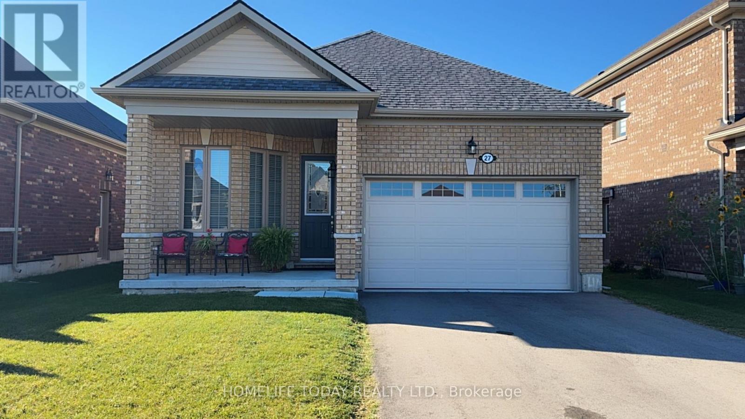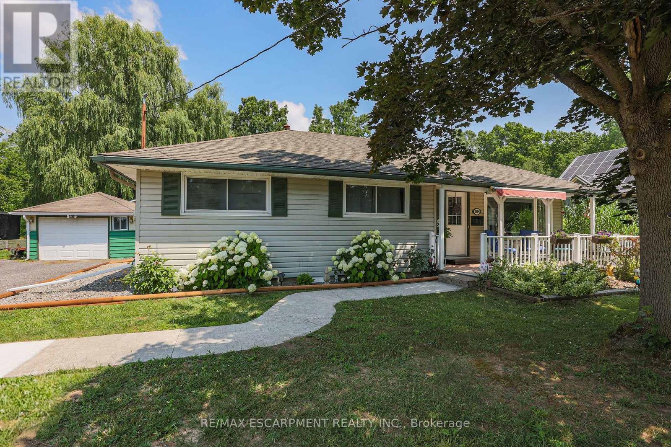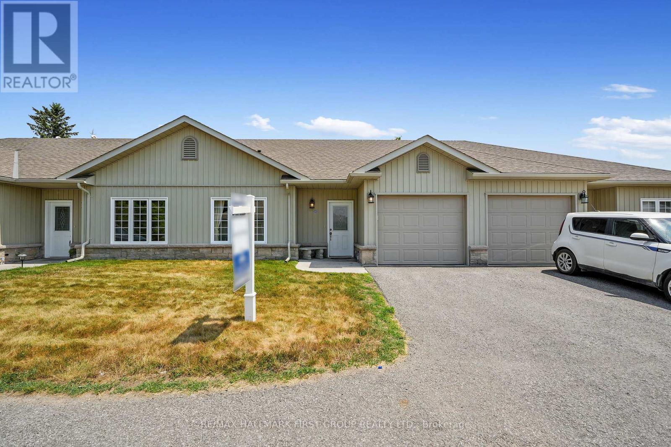517454 County Road 124 Road
Melancthon, Ontario
This is the country property you've all been waiting for. This updated bungalow sits on approximately 9.2 acres of beautiful countryside. The open concept main floor with eat in kitchen, living room and dining room with a walk out to the new raised deck, has been updated with new flooring, ceilings, electrical fixtures and more. With a main floor primary bedroom and office, and three more bedrooms in the walk out basement, this home is perfect for everyone. New windows and doors through out, as well as new vinyl siding, new steel roof, and new soffit, facia and eavestrough. Bring your ideas to update the basement and make this home your new oasis. Outside you'll find a 25X14 foot work shop with hydro, along with multiple sitting areas to relax and unwind. A power outlet near the trees allows for outdoor entertainment, or RV hook up when friends and family stop by on their cross country tour! Enjoy groomed pathways, large, mature trees and your own creek winding through the land. This is one you don't want to miss. (id:60365)
152 Winters Way
Shelburne, Ontario
Brand New, Never Lived In! This spacious 4-bedroom townhome offers over 1,900 sq ft of beautifully designed living space, plus a full walkout basement (unfinished)backing onto peaceful walking trails and lush forest. Step inside to a bright, open-concept main level featuring a versatile front office, perfect for working from home or easily transformed into a large mudroom. The stylish white kitchen boasts a generous centre island, quartz countertops, and brand-new stainless steel appliances. The expansive great room and adjoining dining area make entertaining a breeze, while a convenient main floor powder room adds functionality. Upstairs, you'll find four bedrooms, including a generously sized primary suite. Two additional large bedrooms are connected by a Jack & Jill bathroom, each with its own private sink area. The fourth bedroom is ideal as a nursery, guest room, or second office. Enjoy the flexibility of an unfinished walkout basement, ready for your future vision, all set against a backdrop of natural green space. (id:60365)
385 Limeridge Road E
Hamilton, Ontario
The LOTUS Model - Style, Comfort & Function in One Beautiful Package! Step into 1,472 sq. ft. of thoughtfully designed, upgraded living space in this charming open-concept home. The upper level offers 3 generously sized bedrooms, including a serene primary retreat complete with a private ensuite and the convenience of upper-level laundry. The upgraded kitchen features sleek quartz countertops and opens directly to a rear deck - perfect for relaxing or entertaining - leading to a fenced and treed backyard just waiting for those summer BBQ's. Tucked away on a quiet cul-de-sac in one of Hamilton Mountains most desirable neighbourhoods, this rare opportunity is brought to you by an award-winning builder known for exceptional craftsmanship and quality materials. Located just steps from Limeridge Mall and close to everything you need, this home combines the best of location and lifestyle. (id:60365)
4 Maple Grove Village Road
Southgate, Ontario
Are you looking for that Affordable Tiny Home that people keep talking about! This cute little 600 sq ft mobile may be your answer! Located just 30 minutes from Orangeville with all of its Amenities. This sweet little home is ground level and very suitable for a single person or a young couple just starting out who like the outdoors with its 300 Sq ft deck many gardens and large lawn backing onto trees and a farm. There is a 10 X 12 ft garden shed for your lawn and garden equipment ( most included) with room to store other stuff! Inside you will find all that you need, an efficient galley style kitchen open to the spacious living room and dining area. The primary bedroom is suitable for a queen bed and opens onto a sitting area with a large double closet and a set of garden doors opening up to your very private rear deck with nice hard roof gazebo. (id:60365)
202 - 17 George Court
Cramahe, Ontario
Enjoy low-maintenance living in this thoughtfully designed one-level townhouse. The inviting open-concept living room and kitchen create a well-laid-out living space with a walkout to the backyard. The eat-in kitchen offers ample cabinet space and built-in appliances, perfect for daily meals and entertaining. The primary bedroom features a walk-in closet and a full bathroom, offering a private retreat. Guest bedroom, convenient main-floor laundry and direct access to the attached garage add everyday functionality. Step outside to a charming back garden with a deck and green space, ideal for relaxing or enjoying warm-weather evenings. Located steps from a park and baseball diamond, with quick access to amenities and Highway 2 and the 401, this is an ideal place to start your carefree Northumberland lifestyle. (id:60365)
408 Croft Street E
Port Hope, Ontario
An outstanding development and investment opportunity in the heart of Port Hopes growing Business Park. Welcome to 408 Croft Street East, a strategically located EMP2-zoned vacant industrial lot offering a rare blend of accessibility, exposure, and flexibility. Spanning approximately 0.75 acres, this parcel provides ample room for a wide range of commercial or light industrial uses. The EMP2 zoning allows for numerous permitted applications, including warehousing, manufacturing, retail, professional offices, and mixed-use developments, ideal for businesses looking to establish or expand in one of Northumberland Countys most progressive business districts. Situated just minutes from Highway 401, this site offers exceptional transportation access for commuting, shipping, and customer traffic, while being only a six-minute drive from downtown Port Hope. The propertys convenient location ensures close proximity to local amenities, industrial suppliers, and commercial services, making it a practical and strategic choice for future development. The surrounding area features a peaceful, meadow-like setting, offering a unique balance between natural surroundings and business functionality. This setting provides excellent potential to design a workspace or commercial site that harmonizes with Port Hopes scenic landscape while maintaining strong business visibility and access. Positioned within an established and expanding employment corridor, this property represents a prime opportunity for investors, developers, or owner-users seeking to capitalize on the areas continued growth. Property is being sold As-Is, Where-Is, with no representations or warranties by the Seller or Brokerage. Buyers are encouraged to conduct their own due diligence, including a review of the Municipality of Port Hopes comprehensive list of permitted uses under EMP2 zoning. (id:60365)
197 King Street
Brant, Ontario
Welcome to 197 King St - an exceptional opportunity to acquire over 21 acres of prime residential development land in the heart of Burford. Ideally positioned on sought-after King Street (Highway 53) and bordering the prestigious Royal West Estates, this parcel offers incredible potential for a 12-lot executive subdivision, subject to municipal approvals. Gently rolling, open land with excellent frontage and access, this property presents an ideal canvas for a builder or developer seeking to capitalize on the growing demand for luxury country living within commuting distance of Brantford, Hamilton, and the 403. Whether you're looking to develop immediately or land bank for future gains, 197 King Street offers versatility, value, and vision. Dont miss your chance to shape the next chapter of this charming and fast-growing community. (id:60365)
232 Front Street
Belleville, Ontario
The Maverick | Downtown Belleville | 8,000 SF of Prime Retail Space. The Maverick is more than a retail space it's the heart of a growing community. With visibility, character, and unmatched potential, this landmark building backs directly onto the Moira River and the scenic River Walk, offering not just a location, but an experience. With up to 8,000 SF of versatile commercial space, this is your chance to shape the future of downtown Belleville. Top Features: >The Maverick is a revitalized heritage building with iconic character. >Design-Ready Space featuring Limestone walls, exposed brick, and open-concept layout. >Indoor/Outdoor Potential with a slick Bi-fold Nanawall system which opens seamlessly onto a future patio space or a market. >In the heart of downtown Belleville and backing onto Belleville's River Walk Trail and public parking. > Full basement available to rent or demise for additional retail, office or storage space. >Flexible Lease Terms tailored to suit a range of business models. > Equity Opportunities - Ownership stake available for select operators aligned with the buildings vision. The Maverick would be ideal for a much-needed grocery market catering to the growing residential base in the downtown core, or a restaurant/wine bar that maximizes its' patio potential and historic charm, or a boutique café, food hall, or an event space. (id:60365)
294 Dundas Street E
Hamilton, Ontario
Turnkey Hair Salon & Property in the Heart of Historic Waterdown! A rare opportunity to own a thriving hair salon with building and property in one of Waterdown's most charming, high-traffic locations! Situated on a busy, pedestrian-friendly area with an active BIA, this well-established salon is a local favourite. It offers excellent growth potential for an ambitious owner or investor. Featuring 7 styling chairs and 3 wash stations, designed for efficiency and comfort. Ample client parking for 6 on-site. Mixed-Use Zoning (C5a) allows for financial, medical, office, repair services, restaurant, or retail use. This versatile property offers flexibility for owners looking to capitalize on Waterdown's expanding market while enjoying its historic charm. Whether you're an entrepreneur looking to grow a salon business or an investor exploring prime real estate with multiple permitted uses, this property is a must-see! (id:60365)
27 Seaton Crescent
Tillsonburg, Ontario
Welcome To This Beautiful 4 Bedroom + 3 Washroom Detached House brick bungalow in a desirable family friendly neighbourhood. luxury laminate flooring, vaulted ceiling, gas fireplace and many upgrades including trex fence, kitchen cabinetry, countertops, soft close drawers and doors throughout, recessed lighting and hardware. Open Concept Living Room Making It A Cheerful Centre For Everyday Living, Invites Family Enjoyment. Modern Kitchen W/ Durable Beauty &Practical Convenience with S/S Appliances, Breakfast Area and W/O to Yard. The main floor Offers 3 Large Bedrooms W/Spacious Hallway (id:60365)
1954 Grayson Avenue
Fort Erie, Ontario
COUNTRY CHARM JUST MINUTES TO TOWN ... Tucked away on a quiet street in Fort Erie, 1954 Grayson Avenue offers peaceful country-style living on a lush OVERSIZED 80 x 223.8 L-SHAPED lot backing onto the Stevensville Conservation Area - with no rear neighbours and mature trees for ultimate privacy. This spacious, 1680 sq ft bungalow is full of character, and features 3 bedrooms and 2 bathrooms. Step onto the charming, covered front porch, then proceed inside to find gleaming hardwood floors, crown moulding, and an impressive corner gas fireplace anchoring the OPEN CONCEPT living/dining space. The bright kitchen offers abundant cabinetry, a gas stove, and a server window for effortless entertaining. Step through patio doors to your private backyard oasis, complete with a deck, above-ground POOL, 10 x 12 GAZEBO, gas BBQ hookup, storage/garden shed, and a detached garage/WORKSHOP. Bonus: a fully insulated 400 sq ft mancave with heat and A/C - perfect for a studio, games room, or year-round hangout! This home is practical, too - featuring a BRAND-NEW septic system, plenty of closets (all with lighting), 4-pc main bath, plus a separate laundry room with 2-pc bath. Located close to schools, parks, golf courses, campgrounds, the Fort Erie Leisureplex, and only minutes to Safari Niagara, Crystal Beach, or the Peace Bridge to the U.S. CLICK on MULTIMEDIA for virtual tour, drone photos, floor plans & more. (id:60365)
203 - 17 George Court
Cramahe, Ontario
This low-maintenance, one-level townhouse features an efficient layout with carpet-free flooring in the main living areas, prioritizing comfort and ease. The front foyer provides direct access to the attached garage, making unloading simple, regardless of the weather. The open-concept principal space includes a bright and sunny living area with a walkout to the backyard, a central dining space accented by pendant lighting, and a well-equipped kitchen featuring matching appliances and recessed lighting. The spacious primary bedroom includes a walk-in closet and a full bathroom. A sun-filled guest bedroom and convenient in-suite laundry complete the layout. Step outside to enjoy a private deck and garden area that overlooks mature trees, providing a peaceful and secluded setting. Just minutes from town amenities and with quick access to the 401, this home is ideal for those looking to downsize and enjoy low-maintenance living. (id:60365)

