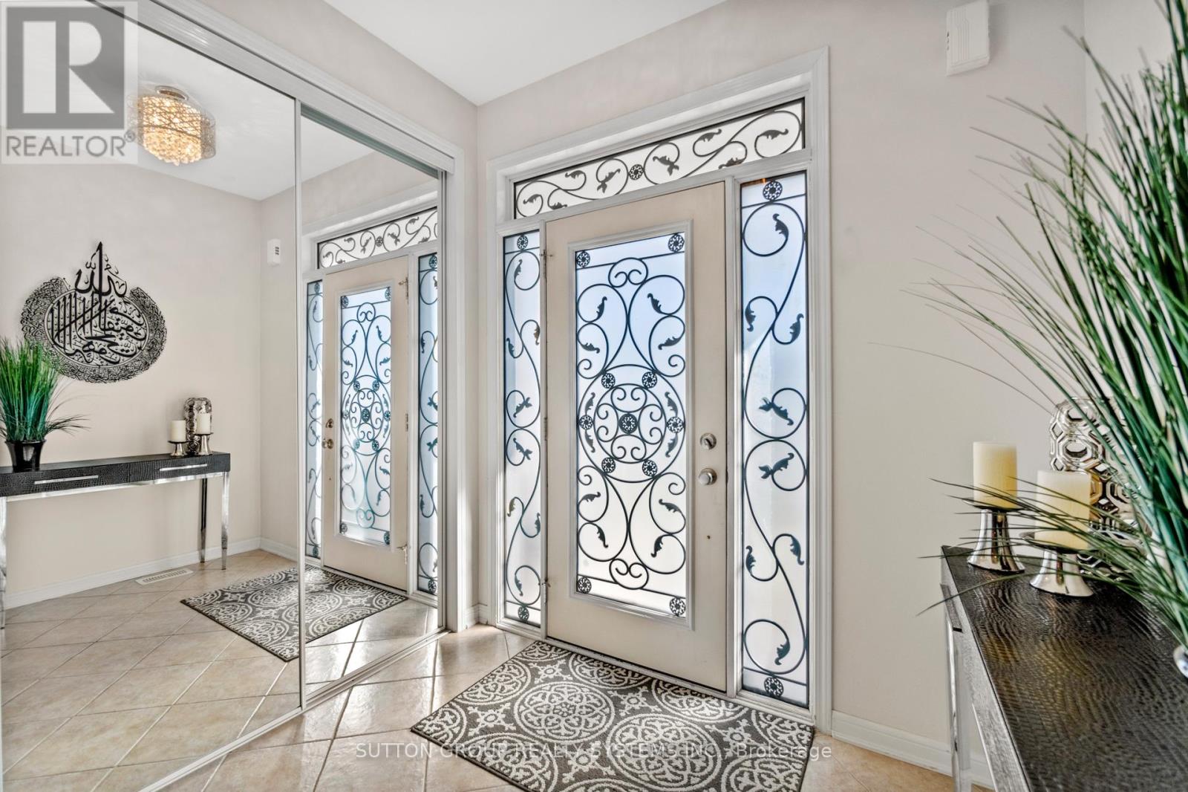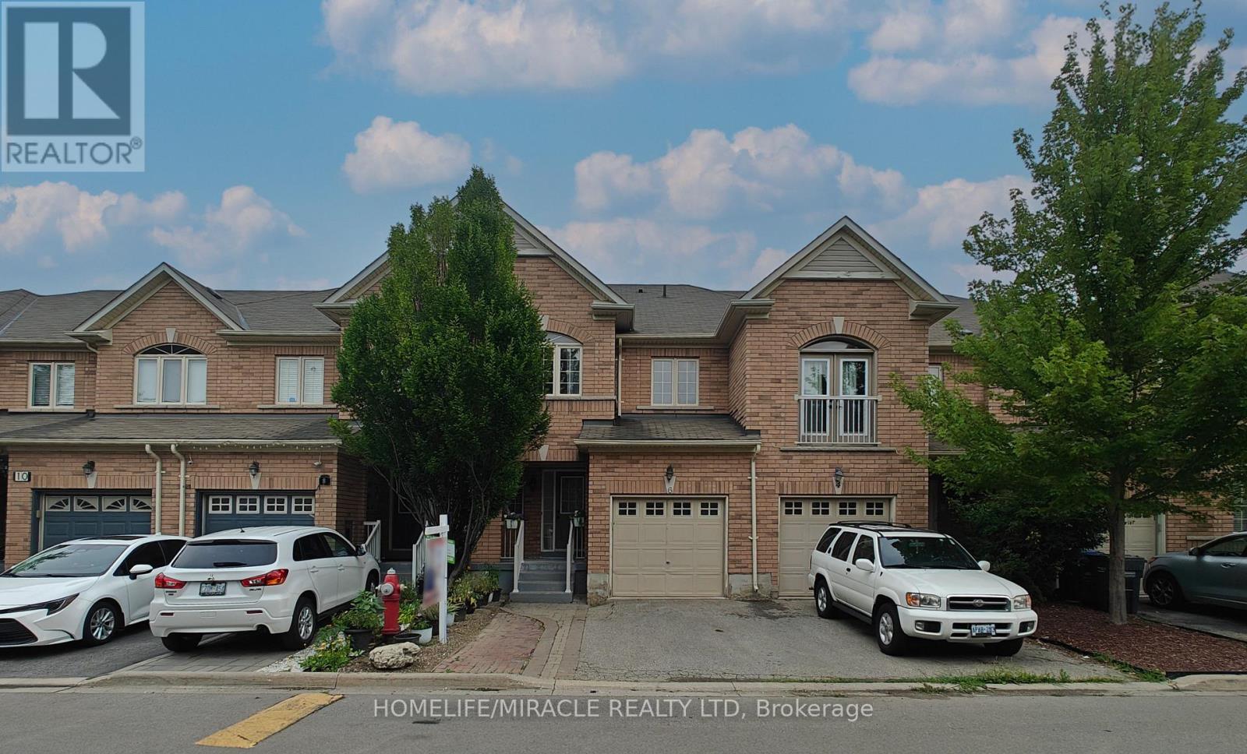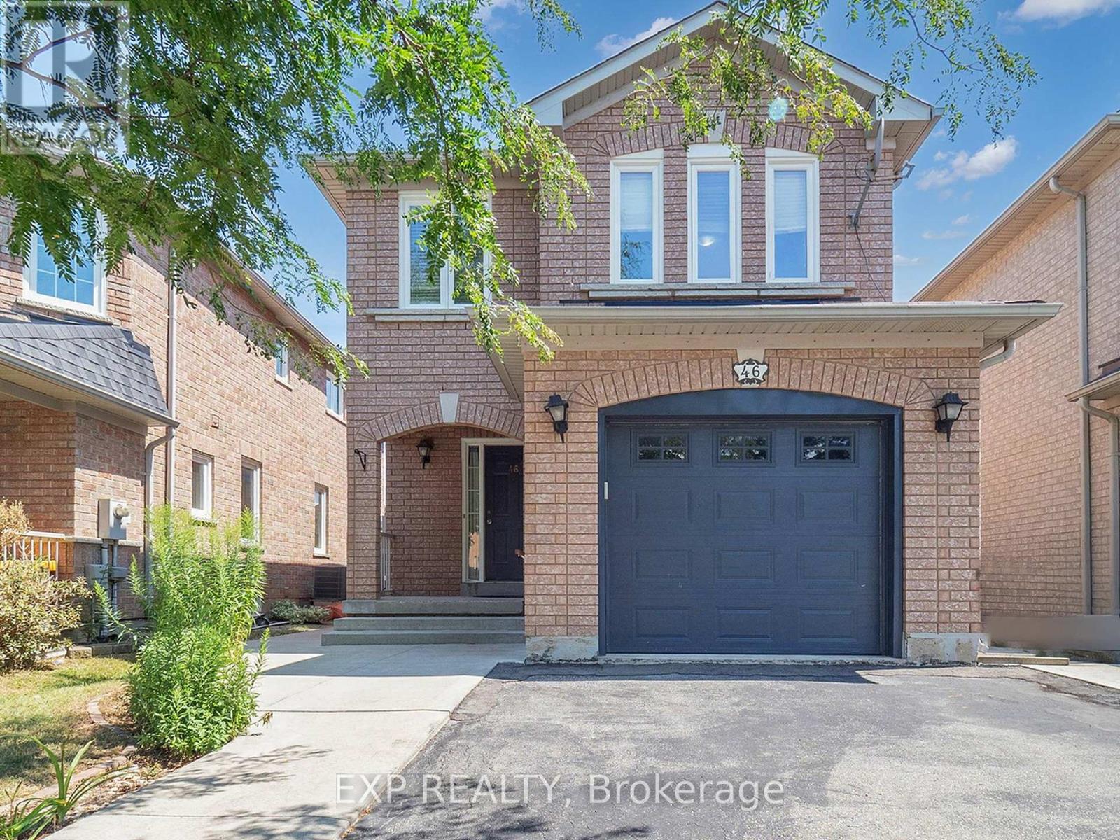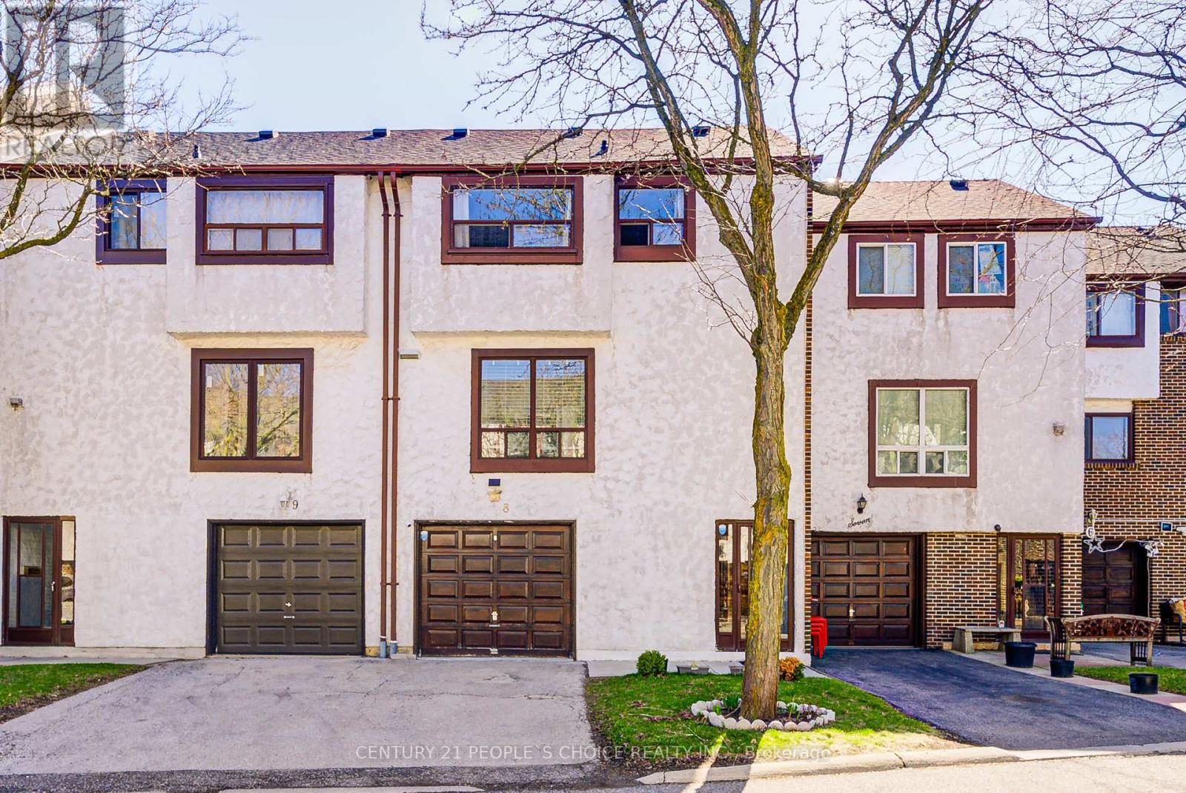1481 Otis Avenue
Mississauga, Ontario
Situated on a quiet, tree-lined street in the prestigious Credit Woodlands neighbourhood, this expansive 5-level backsplit offers a rare 90 x 108 ft lot with no rear neighbours just uninterrupted views of mature greenery. Steps from the Credit River, nature trails, and the Riverwood Conservancy, the location offers unmatched peace and natural beauty, all within minutes of the city's conveniences.Thoughtfully updated and freshly painted, this move-in-ready home features brand-new carpeting and a stunning renovated kitchen complete with quartz countertops, stainless steel appliances, and generous cabinetry perfect for daily living and entertaining. With 4 spacious bedrooms and 4 bathrooms, there's plenty of room for growing families or multi-generational living.The inviting family room is anchored by a gas fireplace and features a walkout to your own private backyard retreat. Designed for outdoor living, the space includes a heated in-ground pool, a wrap-around deck, and meticulously landscaped gardens surrounded by mature trees an ideal setting for summer gatherings or quiet evenings.The finished lower level adds flexible space with modern vinyl plank flooring and pot lights ideal for a recreation room, home office, or playroom.Located close to top-rated schools, parks, shopping, transit, and more, this home offers the perfect blend of privacy, space, and location in one of Mississaugas most established communities. (id:60365)
481 Bell Street
Milton, Ontario
Welcome to this beautifully maintained two-storey detached home, ideally situated in a quiet, mature neighborhood and backing onto parkland for added privacy and tranquility. Curb appeal abounds with landscaped gardens, a stone walkway, and an insulated double-car garage. Inside, you'll find an updated, neutral-toned kitchen featuring stainless steel appliances and modern finishes, perfect for everyday cooking and entertaining. The sunk-in dining room creates an elegant space for gatherings, while the cozy living room offers seamless access to the backyard deck ideal for relaxing or hosting guests. A 2-piece powder room and engineered hardwood flooring complete the main level. Upstairs, discover three generous bedrooms, all adorned with California shutters. The spacious primary bedroom boasts a 4-piece ensuite, while an additional 4-piece bath serves the remaining bedrooms. The fully-finished basement, renovated in 2019, includes a cozy rec room with an electric fireplace, a fourth bedroom, laundry area, and ample storage. Located close to parks, Milton hospital, and everyday amenities, this home offers the perfect balance of comfort, style, and convenience. Don't miss your chance to own this move-in-ready gem in a great location! (id:60365)
925 Dice Way
Milton, Ontario
Welcome to 925 Dice Way, a beautifully upgraded 4-bedroom, 4-bathroom double-car detached home situated on a 43 ft lot in Milton's highly sought-after Willmott neighbourhood. This home seamlessly blends modern style, spacious living, and practical functionality. Immaculately maintained, this home features a 9-foot ceiling on the main floor, along with a thoughtfully designed layout that includes a separate formal living room, an elegant dining area with hardwood flooring, and a sun-filled family room perfect for both entertaining and relaxation. The gourmet kitchen is a chef's dream, boasting quartz countertops, a stylish backsplash, upgraded cabinetry with crown molding, high-end stainless steel appliances, and a large center island that overlooks a beautifully landscaped backyard. The main floor also offers a stunning upgraded powder room and a hardwood staircase with iron spindles leading to the second level. Upstairs, the spacious primary suite is a true retreat, featuring a walk-in closet with custom organizers, an additional double-door closet, and a luxurious 5-piece ensuite. Three more generously sized bedrooms each offer large windows, custom closets, and ample storage space. The fully finished basement adds even more living space, complete with a large recreation room, one bedroom, and a modern 3-piece bathroom ideal for a home office, in-law suite, nanny quarters, rental potential, or even a private home theater. Additional upgrades include designer light fixtures, custom washroom mirrors, feature wallpaper in the living room, and an accent wall in the basement. Extra boulevard parking adds convenience for larger families and guests. Enjoy summer gatherings in the large, private backyard perfect for BBQs, outdoor dining, and unwinding under the stars. Located close to parks, shopping centres,top-rated schools, walking trails, places of worship, and with quick access to Hwy 401,407,QEW, and Pearson Airport (just 30 minutes away),this home truly has it all. (id:60365)
16 Jennifer Square
Brampton, Ontario
Open House Saturday & Sunday From 2PM to 4PM! Welcome home to 16 Jennifer Sq. in Brampton! This move-in ready freehold townhome is perfect for first-time buyers, downsizers, or investors. You'll love its freshly painted interior and great curb appeal, featuring a charming stone porch. Tucked away on a family-friendly cul-de-sac in the desirable Northgate community, this well kept home offers 3 bedrooms and 2 bathrooms. The main level boasts a bright and spacious living and dining area, plus a kitchen with plenty of cabinets and an eat-in space. Step out from the living room into your private backyard, with no rear neighbours! It features a large covered deck and a garden shed, ideal for relaxing, entertaining, or playing. Upstairs, you'll find three spacious bedrooms and a 4-piece bathroom. The finished, open-concept basement offers even more living space with a recreation room, a 3-piece bathroom, and a laundry room with extra storage space. Forced air heating and cooling! Plus, the long driveway fits up to three cars, and there's no sidewalk to shovel! This home is in a fantastic location, close to public/catholic schools, the community center, Professors Lake, parks, shopping, transit, and more. (id:60365)
318 - 1135 Royal York Road
Toronto, Ontario
Welcome to this exquisite 1-bedroom condo in the boutique-style James Club residence, nestled in the prestigious Edenbridge-Humber Valley neighbourhood just off The Kingsway in Central Etobicoke. Bright and spacious, the suite has been elegantly updated with modern, high-end finishes and features an open-concept layout, a sun-filled living/dining area, a large private balcony with a serene view of lush greenery, and a modern kitchen with stone countertops, stainless steel appliances, porcelain flooring, a marble backsplash, and a deep under-mount sink. The bedroom boasts a large picture window, designer flooring, and sophisticated fixtures, creating a cozy retreat. Ideally located just steps from Humber River Trails, James Gardens, Loblaws, LCBO, Shoppers, Bruno's Fine Foods, Royal York Subway Station, The Old Mill, and Bloor West Village, with quick access to Hwy 401/427/400. Enjoy luxury amenities including a 24-hour concierge, indoor swimming pool, full fitness centre with sauna, golf simulator, games and billiards rooms, media/party room, guest suite, and visitor parking. Includes one underground parking spot and locker. Whether you're downsizing, investing, or buying your first home, this move-in-ready unit offers upscale living in one of Toronto's most desirable communities. (id:60365)
60 Mistdale Crescent
Brampton, Ontario
Welcome to 60 Mistdale Cres!! Well-kept semi-detached house, including a finished basement with a SECOND DWELLING UNIT and separate entrance. This house features 3 spacious bedrooms and 4 bathrooms , perfect for a growing family. Enjoy the open and bright living spaces, beautifully maintained interior, and a large deck ideal for entertaining and relaxing outdoors. Don't miss out the chance to own a home in one of Brampton's most desirable neighbouhood. Walking distance to school, parks, Close to shopping and amenities : Fortinos, FreshCo, Asian grocery stores, Cassie Campbell Recreational Centre, MT Pleasant GO Station and Public Transit. This move-in ready home has it all! (id:60365)
53 Beechwood Crescent
Brampton, Ontario
Beautifully Maintained 3-Bedroom Detached Home on a 60-Foot Wide Lot in a Quiet Bramalea Neighborhood. This Home Features an Attached Garage and a Large Driveway with Parking for Up to 5 Vehicles. Recent Renovations and Upgrades Totaling Thousands Include New Wood Flooring, Pot Lights, and an Upgraded Kitchen with Quartz Countertops, Stainless Steel Appliances, and a Built-In Dishwasher. The Spacious Family Room Offers a Large Front Window and Sliding Doors Leading to a Private Backyard with a Heated Pool Powered by Solar Panels. The Finished Basement Includes a Separate Entrance and Ample Crawl Space Storage. Exterior Highlights Include Brick Interlocking and a Garden Shed. (id:60365)
6 September Place
Brampton, Ontario
This charming family townhome boasts 3 bedrooms and 3.5 bathrooms, situated on a serene ravine lot in a quiet neighborhood. The main floor features an open concept design with a spacious great room, Kitchen counter top are fully upgraded. The functional kitchen is equipped with modern appliances, ample cabinet space, and a convenient breakfast area that seamlessly integrates with the dining space and accesses the deck. The expansive master bedroom includes a walk-in closet and a 4-piece ensuite with a relaxing soaker tub. Two additional spacious bedrooms feature generous closets. separate laundry facilities and a FINISHED WALKOUT BASEMENGT with a 3-piece bath +4TH BEDROOM AND KITCHEN provide added convenience With ravine lot, +(Add rental income). Close to top rated school. This property presents an excellent opportunity for first-time buyers or investors. The seller is willing to negotiate a lease agreement for $3500.00 per month. Don't Miss It. Virtual staging in house (id:60365)
46 Loons Call Crescent
Brampton, Ontario
Beautifully maintained and freshly painted 3+1 bedroom, 4-washroom detached home with a legal basement and separate entrance, located in a prime area close to schools, Trinity Mall, places of worship, and with easy access to Highway 410. This move-in ready home features upgraded hardwood flooring on the main floor, laminate flooring on the second level and all bedrooms, a family-sized kitchen with ceramic flooring, built-in dishwasher and a 2022 kitchen upgrade. The home also boasts a solid oak staircase, 20+ pot lights on the main floor, a deep lot with a storage shed and an extended driveway accommodating up to 4 cars. The basement was completed in 2018, and the roof shingles were replaced in 2019. (id:60365)
8 - 4020 Brandon Gate Drive
Mississauga, Ontario
Beautiful 4-Bedroom Townhouse with Finished Basement Unit Prime Location! Welcome to this stunning 4-bedroom townhouse located in a highly sought-after and family-friendly neighborhood in Malton . This spacious home features laminate flooring throughout, a cathedral ceiling, and a newly upgraded kitchen with fresh paint throughout the house, offering a modern and inviting ambiance. The finished basement serves as a separate unit, ideal for rental income, in-laws, or extended family.Highlights:4 bright and spacious bedrooms Finished basement with separate entrance New upgraded kitchen with modern finishes2nd-floor laundry for convenience Freshly painted throughout Laminate flooring throughout no carpets !Minutes to Hwy 427, hospital, shopping plaza Walking distance to major schools and public transport Location, location, location! This home is perfectly situated in a high-demand area, making it a fantastic opportunity for families or investors alike. (id:60365)
220 Cresthaven Road
Brampton, Ontario
Amazing opportunity to own a Luxurious Detached home (over 5000 sq ft of total living space) w/double car garage loaded with Tons of Upgrades in most sought-after peaceful & quite location of Brampton. Double Door entry, welcoming foyer with wayne scotting. Living room w/ hand scalped engineered hardwood, Double sided fireplace, pot lights & open to above high ceiling. Separate Dining room with pot lights for formal dinners. Separate Family room w/ gas fireplace, B/I book shelves, pot lights & large window ideal for family gatherings. Highly Upgraded Chefs Gourmet kitchen w/ hardwood floors, B/I S/S Appliances, Electric cook top, Center Island, Granite counters, Crown Molding & Wayne Scotting. Stained oak stairs w/iron pickets. 2nd Floor Boast Additional huge Family Rm W/Vaulted Ceilings, Pot lights. Huge Primary Bedroom w/ 5pc ensuite, Walk-in closet & big window for lots of sunlight. 3 Other good sized bedrooms. Finished Basement w/ Party Sized Rec room w/ laminate flooring , pot lights & electric fireplace, 2 bedrooms, 3 Pc washroom & Kitchen. Side entrance for the Basement. Professional landscaping w/ Exposed concrete on front , sides & Backyard. Deep Back yard to enjoy summer gatherings with family & friends. New Air conditioner (2021), New Roof (2022), Furnace w/ In-built humidifier. Families will appreciate the proximity to top-rated schools, expansive parks, and convenient public transit. Plus, with quick access to Highway 410 and upcoming hwy 413, commuting is effortless. Close to amenities. A Must See !! You Wont be disappointed!! (id:60365)
52 Octillo Boulevard
Brampton, Ontario
Welcome to this Beautiful Fully Renovated Detached Home >Upstairs has 4 spacious bedrooms and renovated bathrooms, with new floors and modern light fixtures throughout<













