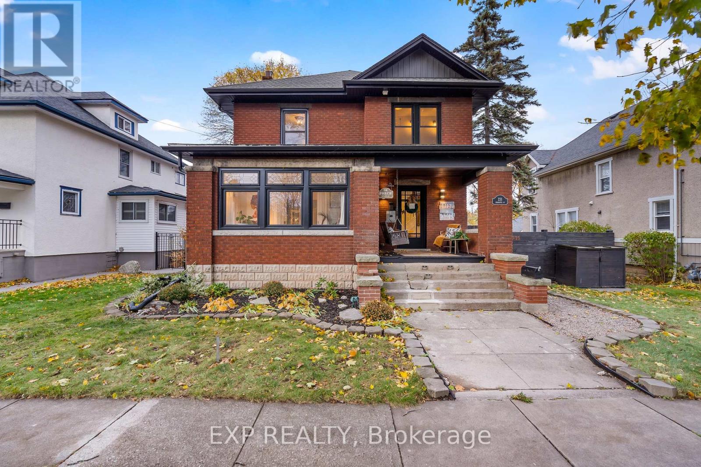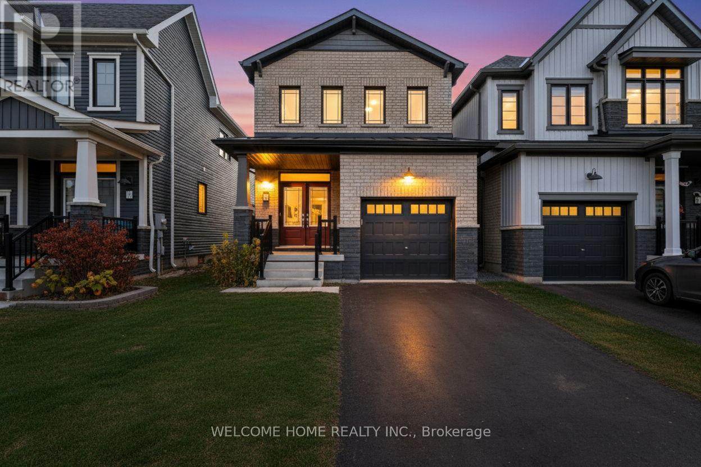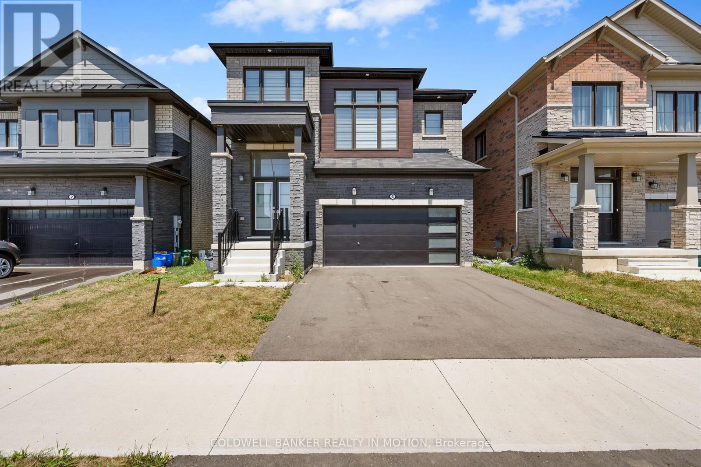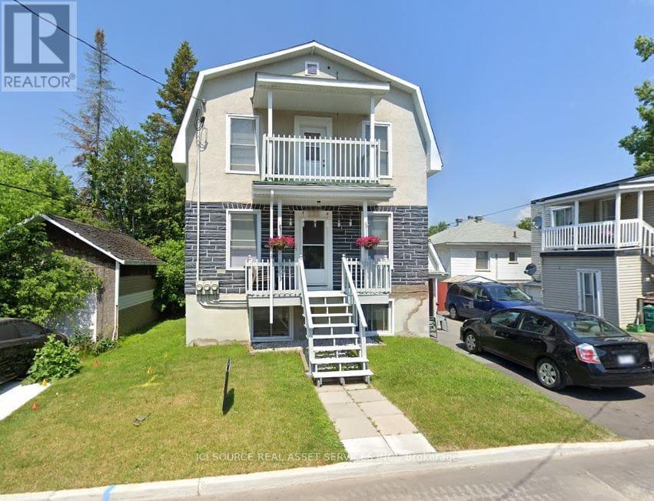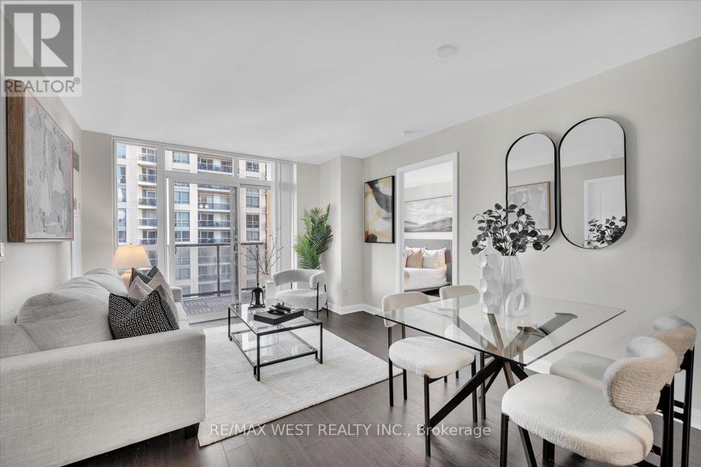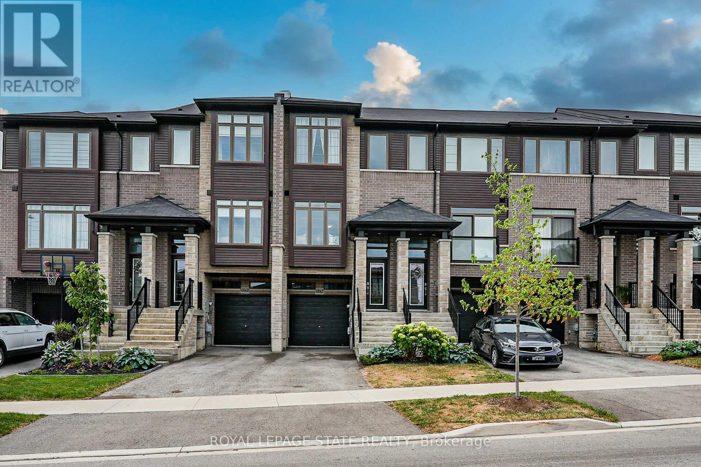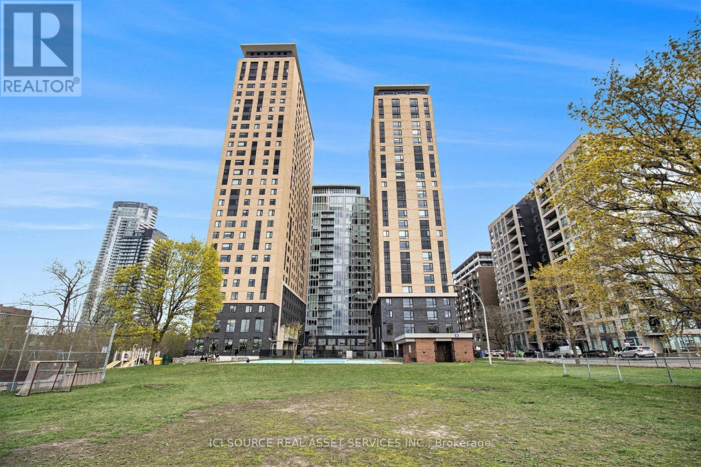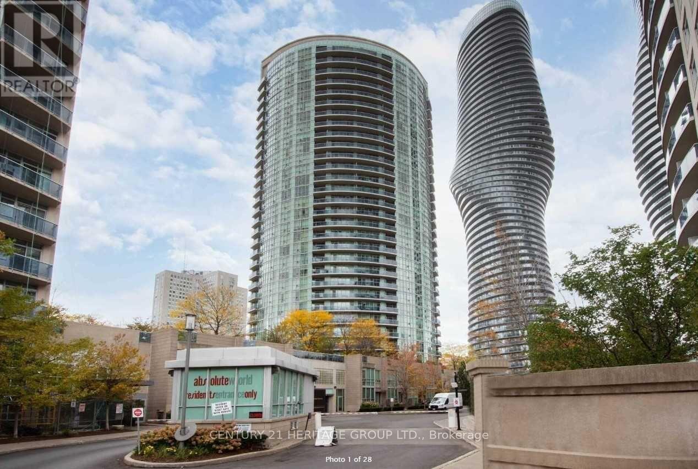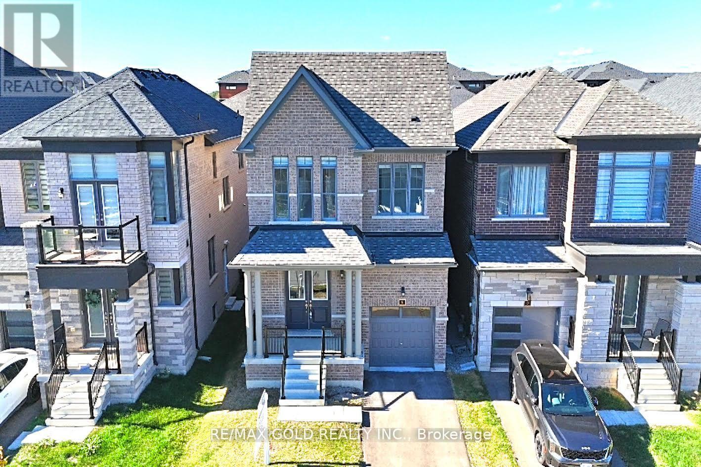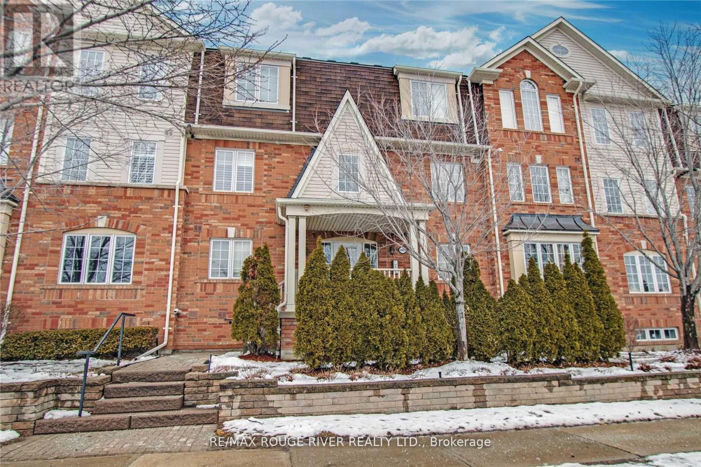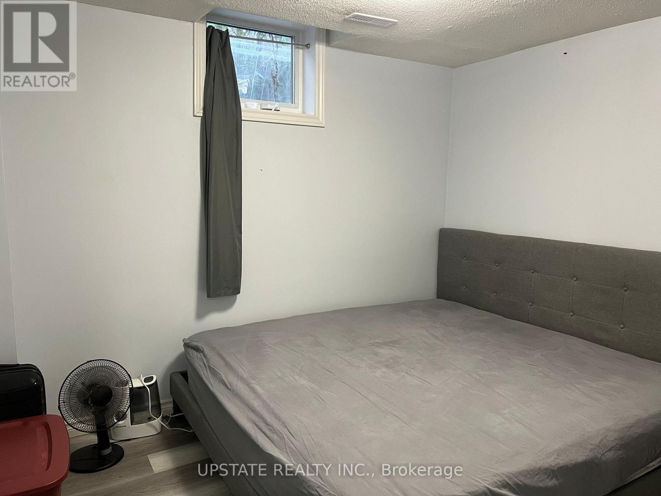231 Charlotte Street
Port Colborne, Ontario
Step Into History In Prime West Port Colborne. Built In 1924, This Rare Brick 2.5 Storey Century Home Has Been Completely Reimagined From A Former Triplex Into A Modern 4 Bed 3 Bath Family Masterpiece Where Timeless Character Meets Luxury Living. Soaring 9 Ft Ceilings And Original Hardwood Floors Carry Through A Sun Filled Main Level Featuring A Large Living Room With Fireplace And A Bright Sunroom Or Home Office Wrapped In Natural Light. The Renovated Kitchen Blends Historic Charm With High End Finishes Including Granite Countertops, Stainless Steel Gas Range, Dishwasher, Fridge And Breakfast Island Overlooking The Living Room With A Walkout To Your Private Backyard Oasis. The Formal Dining Room Offers The Perfect Setting For Family Gatherings Or Entertaining Guests. Upstairs, The Primary Suite Showcases A Fully Renovated 4 Piece Ensuite With Double Sinks, While Two Additional Spacious Bedrooms Share Another Modern 4 Piece Bath. A Separate Laundry Room With Balcony Walkout Provides Flexibility To Convert Into An Additional Bedroom If Desired. The Third Floor Loft Retreat Is A Hidden Gem, Ideal As A Guest Suite, Studio, Or Teen Hideaway. Downstairs, The Partially Finished Basement Offers A Separate Entrance Perfect For Yet Another Bedroom, Rec Room, Storage Or Home Office. Out Back, Relax In Your Backyard Oasis With Above Ground Pool, Multiple Lounge Areas, And A Versatile Barn Style Garage -Once A 3 Car Setup, Now Reimagined As A Creative Space Or Playroom While Still Offering Parking For One Inside And Four In The Laneway. This Home Blends Heritage Integrity With Modern Comfort. The Location Is Unbeatable. Steps From Steele Street School, H H Knoll Park, The Marina, Farmers Market, Churches, Local Beaches, Canal Side Shops, Cafes, And Restaurants In One Of Port Colborne's Most Coveted Historic Neighbourhoods. A Century Of Character And A Future Full Of Possibility. This Is One You Have To See In Person. (id:60365)
100 Keelson Street
Welland, Ontario
ONLY 1 YEAR OLD! FRESHLY PAINTED! 3 Bedrooms, 3 Washroom. Open Concept Main Floor with Light Hardwood Flooring, White Kitchen with stainless steel Appliances and a Large Island with Barstool seating. Breakfast Area with walk out to rear Yard. Large Primary Bedroom with WALK IN CLOSET, 3 Piece Ensuite. Spacious 2nd and 3rd bedroom. Rare Second Floor Laundry with Full Size Machines. Roller Blinds on All windows. MOVE IN READY Perfect for First time Home Buyers. Untouched Basement with Entrance Directly in Front of Garage. Perfectly located in the up-and-coming, vibrant community of Dain City, you'll love being just minutes from Nickel Beach and the canal, ideal for walking, biking, jogging, or kayaking, as well as the Empire Sportsplex with its state-of-the-art facilities. A short drive to Highway 406, leads to Access To Niagara's Wine Route, Falls view Casino, And The U.S. Border (id:60365)
6 Discovery Drive
Thorold, Ontario
A Rare Opportunity Fully Furnished Rocklyn Model with Stunning Pond Views Welcome to this exceptional Rocklyn 34' home in Calderwood, Elevation B, a spacious single-family detached home designed for comfort, luxury, and modern living. Featuring 4 spacious bedrooms and 3 beautifully finished bathrooms, this fully furnished home is move-in ready with elegant upgrades throughout. The thoughtfully designed layout showcases quartz countertops, hardwood flooring, smooth ceilings, and a stylish kitchen backsplash, creating a contemporary yet inviting atmosphere. The modern kitchen is equipped with high-end stainless steel appliances, while roller blinds and an ensuite washer and dryer add to the homes convenience. A double-car garage and a 2-car driveway provide ample parking, and the large unfinished basement offers endless possibilities for storage or future customization. What truly sets this home apart is its prime location backing onto a serene pond, providing unmatched privacy and a peaceful retreat to enjoy nature right from your backyard. Situated just 15 minutes from Niagara Falls, this home offers easy access to shopping centers, Niagara College, Brock University, and top-rated schools, making it perfect for families and professionals alike. Plus, this home is backed by Tarion Warranty, giving you peace of mind with quality assurance and protection. Dont miss this rare opportunity to own a stunning home in one of Thorolds most sought-after communities schedule a viewing today (id:60365)
2nd Floor - 233 Hector-Hotte Way
Ottawa, Ontario
AVAILABLE NOVEMBER 1st!! Welcome home to 233 Hector-Hotte Way - 2, a bright and inviting second-floor unit located in the north of Vanier close to Beechwood Avenue. This well-maintained property offers comfort, convenience, and functional living spaces, perfect for families or professionals. Features: 3 bedrooms 1 bathroom 1 outdoor parking space In-unit laundry Dishwasher Non-fenced outdoor space Hydro Extra - electric heating This welcoming top floor unit features three comfortable bedrooms and one full bathroom, a kitchen with space for an eat-in area, and a living room, complemented by the convenience of in-unit laundry and a dishwasher. Recently renovated, large windows, generous kitchen cabinetry for easy storage. A private balcony provides a great spot to enjoy your morning coffee or unwind in the evening. Location: 2-minute walk to Beechwood Ave Very close to Rockcliffe park Situated in the north of Vanier, a vibrant and well-connected neighborhood Steps from parks, shops, trendy cafes, schools, a grocery store, pharmacies, and other local amenities Close to public transit for easy commuting Short drive to Ottawa university and downtown Ottawa for restaurants, entertainment, and work access Criteria: Pets considered Non-smoking unit/premises One-year lease minimum First and last month's rent required *For Additional Property Details Click The Brochure Icon Below* (id:60365)
1011 - 1 Michael Power Place
Toronto, Ontario
Just in time for the holidays! First time on the market! This is one of the best 2 bedroom, 2 bathroom layouts in Vivid Condos, offering a true split floor plan with 2 full bathrooms. Premium parking on P1 and an oversized locker on P1, so no long ramp drives! Located in the highly sought after Michael Power Place, where style meets convenience. Only a 5 minute walk to Islington Subway and minutes to Kipling GO, Hwy 427, and the QEW. The open concept living, dining, and kitchen area features stainless steel appliances, a large free standing centre island with a quartz waterfall countertop, and crisp white shaker style cabinetry with upper glass inserts. The mosaic backsplash complements the stainless steel appliances and the laminate flooring adds a warm, modern feel throughout the space. Both bedrooms are generous in size and include closets with built in inserts for excellent storage. The primary bedroom also features its own private ensuite. A nice size balcony with decking tiles is perfect for morning coffee or evening tea. Vivid Condos at 1 Michael Power Place offers a full range of amenities including 24 hour concierge and security, ample visitor parking, an indoor pool, a fully equipped gym with change rooms, a theatre and media room, billiards lounge, library, and multipurpose rooms for meetings or social gatherings. Designed for comfort and convenience, the building provides quiet spaces to unwind and social areas to enjoy, creating a community focused lifestyle in the heart of Etobicoke.**Offers anytime, no offer date!** (id:60365)
4862 Connor Drive
Lincoln, Ontario
PRIVATE BACKYARD AND NO CONDO FEES - Welcome to this beautifully updated 3 bedroom, three-storey freehold townhome, ideally situated in a quiet, family-friendly neighbourhood in Beamsville. Offering the perfect combination of style, functionality, and convenience, this home is move-in ready and full of modern upgrades. The main floor features a bright and open-concept layout, complete with a sun-filled living area, a SPACIOUS EAT-IN KITCHEN with extended-height cabinetry, solid surface countertops, stainless steel appliances, and a walk-out balcony overlooking the backyardperfect for morning coffee or evening relaxation. A 2-piece powder room and in-suite laundry with stackable washer and dryer complete this level. Upstairs, you'll find a GENEROUS SIZED PRIMARY BEDROOM with walk-in closet, along with two additional well-sized bedrooms that share a modern 4-piece bathroomideal for families or guests. The lower level offers a bright and spacious recreation room with sliding doors to the backyard, making it the perfect space for a home office, playroom, or second family area. This level also features direct access to the single car garage with extra storage. Additional highlights include driveway parking for 2 cars, no road fees and this beautiful property is close to schools, parks, shopping and provides easy highway access. Dont miss this opportunity to own a stylish, low-maintenance townhome in one of Beamsvilles most desirable communities! (id:60365)
1702 - 105 Champagne Avenue S
Ottawa, Ontario
AVAILABLE NOW - FURNISHED!!! Welcome to 105 Champagne Avenue South, located in one of Ottawa's most desirable and connected neighborhoods. This vibrant area offers a dynamic mix of residential charm and urban convenience, just steps away from Little Italy, Dow's Lake, and the O-Train. Features: 2 bedrooms 2 bathrooms In-unit laundry All utilities included (except hot water tank rental) No parking. This bright and modern 2-bedroom, 2-bathroom condo offers comfortable and functional living in a highly walkable location. The open-concept living space features large windows allowing plenty of natural light, with stylish finishes throughout. The contemporary kitchen is equipped with quality appliances and generous cabinetry, ideal for day-to-day living or entertaining. Each bedroom is well-sized, and the layout offers privacy and convenience, with two full bathrooms and in-unit laundry for added comfort. Amenities: Video surveillance Elevators On-site staff Social room Fitness room Convenience store Bicycle room Wheelchair Access Exercise room Shared yard Recreation room. Criteria: All pets considered; small pets preferred Non-smoking unit/premises One year lease minimum First and last month's rent required *For Additional Property Details Click The Brochure Icon Below* (id:60365)
25 Hashmi Place
Brampton, Ontario
Indulge in the epitome of modern luxury with this stunning 3-storey semi-detached home Located in The Heart of Brampton. This architectural masterpiece boasts an exceptional layout, Boasts Over 2300 sq. ft. With 4 Spacious Bedrooms & 4 Washrooms, combining elegance and functionality seamlessly. Immerse yourself in spacious living areas, bathed in natural light. The Property Features An Open-Concept Design, With Plenty of Natural Light, 9 Ft. Ceilings On 2nd & 3rd Floor, and Modern Finishes. The 2nd Floor Features a Large Living Room and Dining Area, Perfect For Entertaining Guest. The Kitchen Is Fully Equipped With Stainless Steel Appliances, Granite Countertops, and Plenty of Storage Space. Discover a harmonious blend of indoor and outdoor living, perfect for entertaining or relaxing. Don't Miss Out On This Incredible Home!! (id:60365)
1005 - 70 Absolute Avenue
Mississauga, Ontario
Bright and Spacious 1 Bedroom Plus Den At Absolute Towers In The Heart Of Mississauga. Den Is Separate Room That Can Be Used As Second Bedroom or Office. Utilities Included With 1 Parking &1 Storage Locker. Unit Features 9 Ft Ceilings, Carpet Free, Kitchen With Granite Counters, Stainless Steel Appliances, Breakfast Bar + Island, Spacious Open Concept Living/Dining Walk-Out To Balcony. Amazing Location Close to Square One Mall, Celebration Square, Mississauga City Hall and Living Arts Centre. Bus Route To University of Toronto Mississauga and Sheridan College. Easy Access To Public Transit and Highways 403 & 401. Available To Move In Today! (id:60365)
6 Del Grappa Street
Caledon, Ontario
** 9 Feet Smooth Ceiling On Main And Second Level**ULTIMATE LIVING: WHERE STYLE MEETS CONVENIENCE! This exquisite 4 Bdrms, 3 Baths Detached Home offers 1977 SF of Meticulously Designed Living Space, with Every Detail Thoughtfully Considered!!Upon Entering, You'll be Welcomed By Double Door Spacious Foyer. This Entryway Provides Access To The Powder Room, Family Room & The Open-Concept Living Area With Built-in Fire Place, Where The Living Room, Kitchen, & Dining Area Flow Seamlessly Into a Fully Fenced Backyard, Perfect For Outdoor Relaxation. The Main Floor is Ideal for Entertaining, By Featuring a Gourmet Kitchen with Quartz CT, S/S Appl, (Gas Range)Tall Cabinets, & An Island With Seating. Beautiful Oak Stairs Decorated With Upgraded Iron Pickets Take You To 4 Bdrms.The Primary Bdrm Is Bright & Spacious, Boasting a Large W/I closet and a Luxurious 5pcs Ensuite with Quartz Counter tops, Fully Glass Enclosed Shower and Soaker Bathtub. The other 3 Bdrms Share A Stylish 4 Pcs Bath with Quartz CT. Laundry is also conveniently located on the Second floor. Public Transit is at door step!! Just minutes from the 410, Shopping, & Excellent Schools, & Park and much more..... (id:60365)
6 - 3025 Elmcreek Road
Mississauga, Ontario
Stunning 2 + 1 Mattamy Built Townhouse. Loft Like Open Concept W/Soaring Two Story Ceilings. Will Take Your Breath Away! Windows All Around Allow Max Sunlight. Upgraded Oak Stairs To 2nd Level Den, Has Walkout To Private Wrap Around Terrace W/ Gas Bbq Hook-Up, Perfect For Lounging And Entertaining. Separate Entrance To Single Gar Garage + Private Parking Pad. High Demand Complex W/Playground Conveniently Close To School, Qew, Go Train, Transit And Shopping. (id:60365)
Basement - 48 Cowan Road
Brampton, Ontario
Bright and well-kept 1-bedroom, 1-bath legal basement apartment for lease in the West Brampton community. Features an open-concept living and dining area, a functional kitchen with full-size appliances, and a private separate entrance. Just steps from parks, scenic trails, popular restaurants, and a recreation center. Ideal for a single professional or couple seeking a comfortable space in a central location. Tenant to pay 30% of utilities. One parking spot included. Separate laundry. (id:60365)

