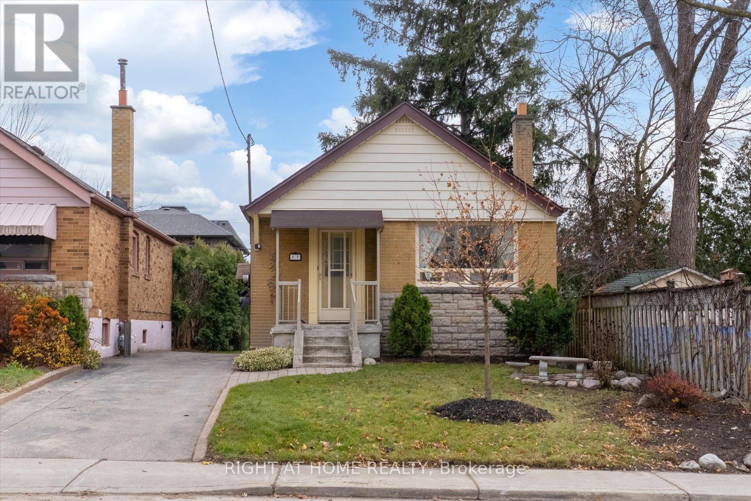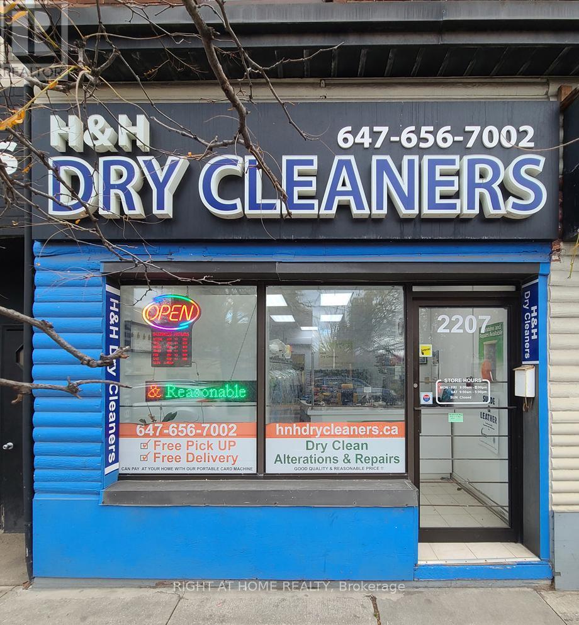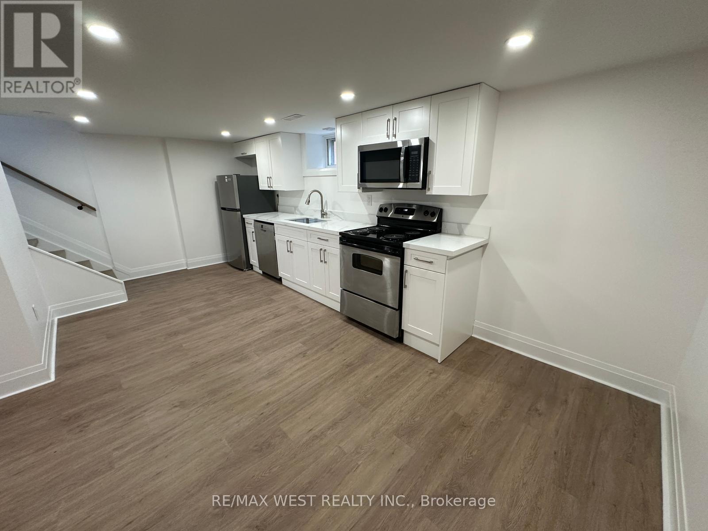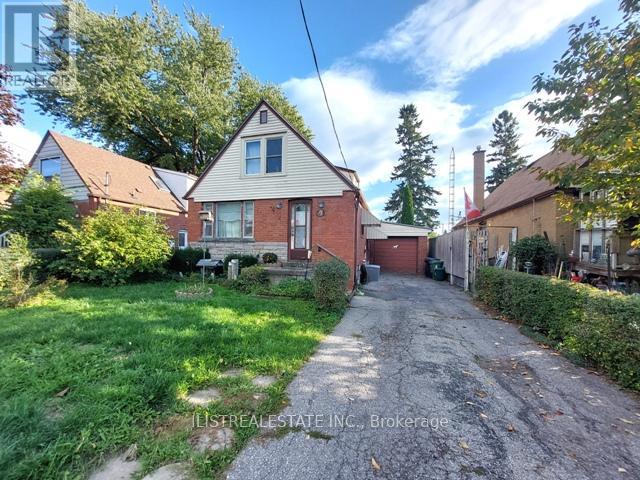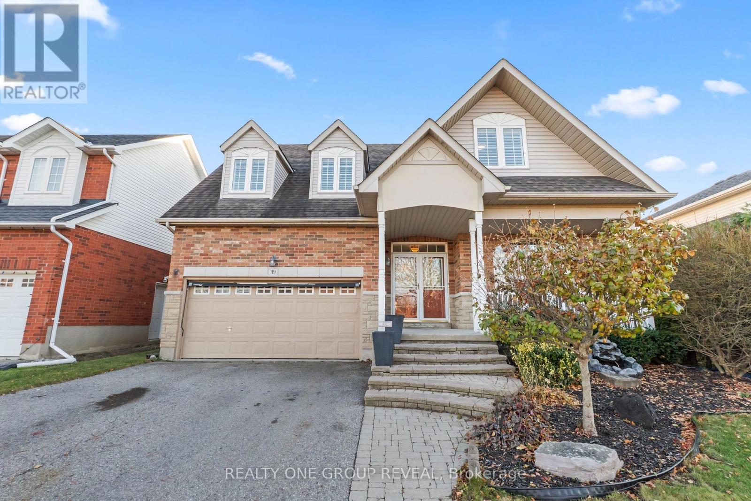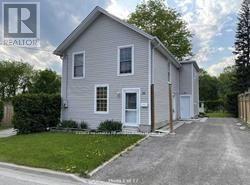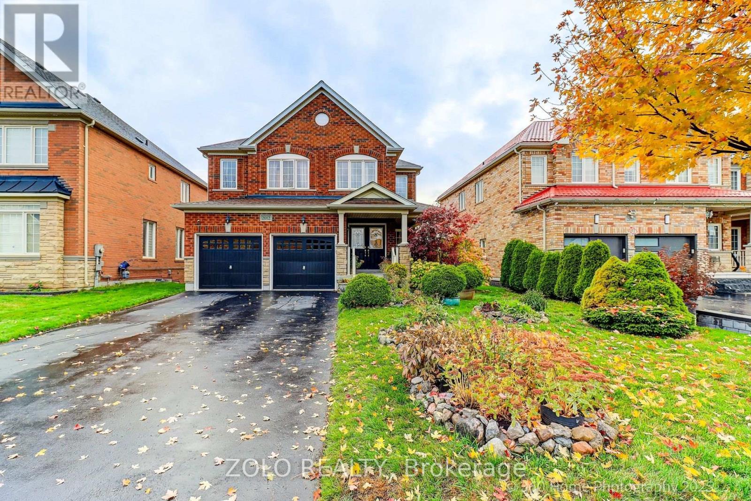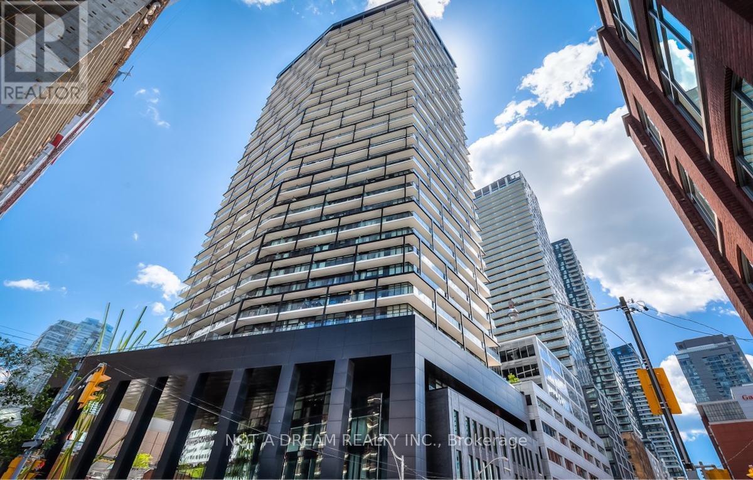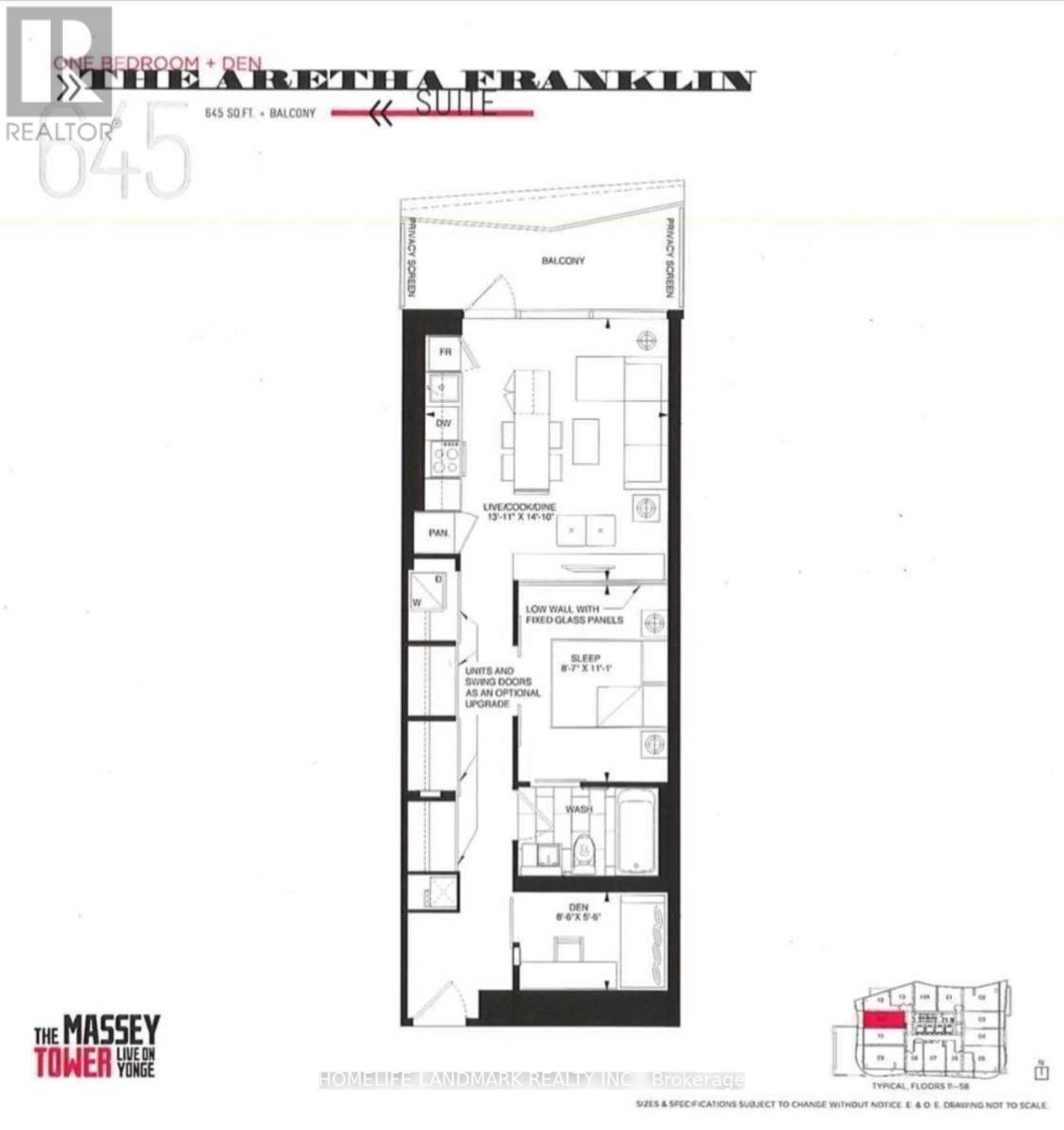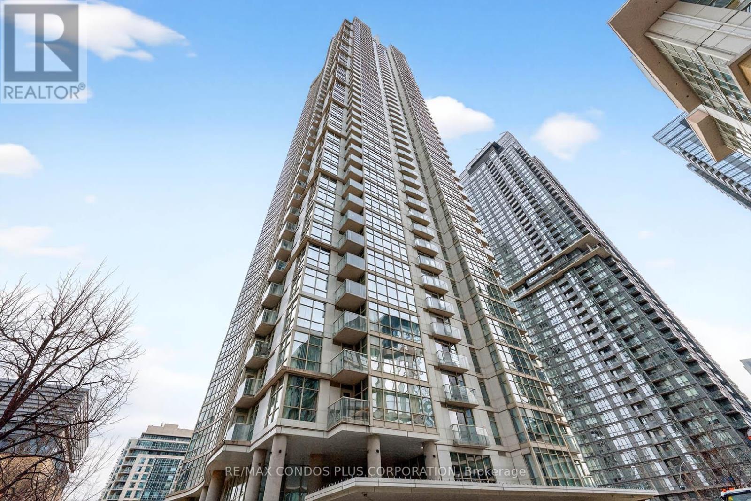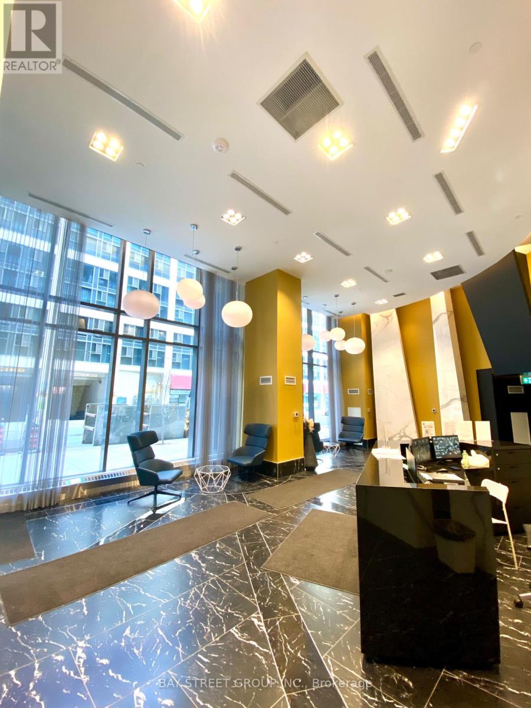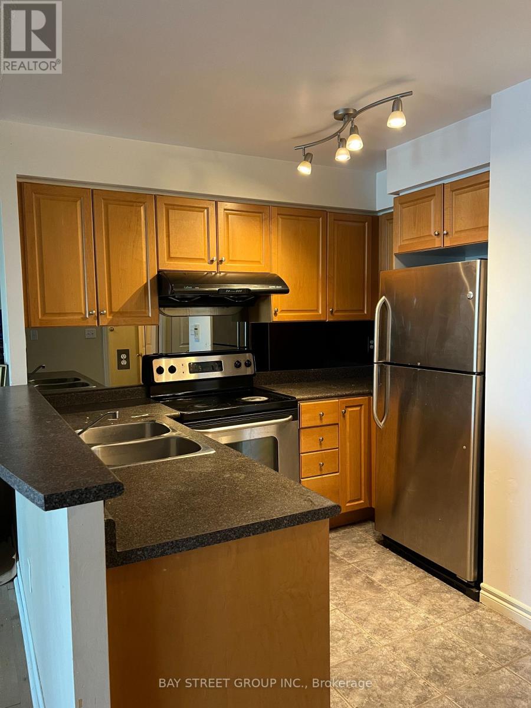17 Yardley Avenue
Toronto, Ontario
Welcome To 17 Yardley Avenue, Perfectly Situated In One Of East York's Most Convenient And Desirable Pockets. Just Steps To TTC, Minutes To Major Highways, Top Rated Schools, Parks, Everyday Shopping, And All The Essential Amenities, This Home Delivers Unmatched Urban Accessibility In A Family Friendly Neighbourhood.This Charming Detached Bungalow Offers 2+1 Bedrooms, 2 Full Bathrooms, And A Smart, Functional Layout Ideal For A Variety Of Lifestyles. The Home Has Been Freshly Painted Throughout, Features Brand New Vinyl Flooring In The Finished Basement, And Includes Upgraded Double Tier Closet Shelving For Excellent Storage.The Main Floor Provides Bright, Comfortable Living Spaces And Two Well-Sized Bedrooms. The Fully Finished Basement Adds Incredible Flexibility With Its Own Kitchen, Built In Laundry, Spacious Living Room, Full 4 Piece Bathroom, And Separate Entrance. A Great Setup For Additional Income, Extended Family Living, Or Short Term Rental Opportunities. Outside, You'll Find A Long Private Driveway With Ample Parking, A Large Storage Shed In The Backyard, And A Deep Lot Offering Great Outdoor Possibilities.Move In Ready And Exceptionally Well Located, 17 Yardley Avenue Is Ideal For First-Time Buyers, Downsizers, And Investors Looking For Strong Rental Upside In A Prime East York Setting. (id:60365)
2207 Gerrard Street E
Toronto, Ontario
Very LOW Rent $1600/m(Hydro extra). Great Income(inquiry welcome) Depot with on site Alteration services. Motivated Seller (retirement). Free Training. Equipment, Machines, furniture Included. Useful Utility room & Extra Office room, Large basement for storage, Washroom. Customer Parking. New Lease available. Short Open 6 Day only Mon-Sat: 9 to 5, Sun Close( You can open more). Close to New Condos(under Construction). Few competitions Near by. http://www.hnhdrycleaners.ca (id:60365)
Basement - 16 Yorkshire Road
Toronto, Ontario
A fully finished 3-bedroom basement apartment featuring a private separate entrance, large above-grade windows, and a spacious family room. The unit includes 2 full bathrooms, in-suite washer and dryer, a large storage/walk-in closet room with a window, engineered luxury vinyl flooring, smooth ceilings, and zebra blinds throughout. Located in a fantastic neighborhood close to schools, parks, transit, and all major amenities. (id:60365)
29 Holland Avenue
Toronto, Ontario
Solid Four-Bedroom Detached Home in Prime East York Location! Looking for a fantastic home in one of East York's most desirable neighborhoods? This solid brick and block 4-bedroom family home sits on a spacious 40' x 100' lot and offers incredible potential for buyers looking to add their personal touch. Located just steps away from Topham Park, excellent schools, TTC, shops, and all essential amenities, this property is perfect for those seeking convenience and community.The main floor features a formal living and dining area, a bright eat-in kitchen, and a full 4-piece bathroom. You'll find four generously-sized bedrooms, plus an upper-level 2-piece bath with potential to be converted into a 3-piece for added convenience. The partially finished basement has a separate entrance and offers additional space with a rec room, extra storage or renovate into an apartment or extra living space. The oversized brick garage provides parking for one vehicle, plus ample room for a workshop or additional storage. The fully fenced backyard offers privacy and a great space for outdoor activities.Whether you're a handy buyer looking to personalize your new home or an investor seeking great value in a sought-after area, this is an opportunity you won't want to miss.Don't wait - schedule a viewing today! (id:60365)
119 Clayton Crescent
Clarington, Ontario
Discover exceptional space, comfort, and convenience in this beautiful 4+1 bedroom detached home, ideally located in a sought-after family oriented community near excellent schools, parks, and recreation. The main floor features a bright front office overlooking the front yard, perfect for working from home along with a spacious kitchen designed for everyday living. Enjoy an oversized pantry, a breakfast bar, and an open-concept flow to the family room, creating the ideal setting for gatherings, entertaining, and family connection. Step outside to a beautifully landscaped backyard complete with an inviting inground saltwater pool and a relaxing hot tub, your very own private retreat! Upstairs, you'll find 4 generous bedrooms offering endless space for your family to grow, along with exceptional storage throughout the home and a second floor laundry room. The finished basement adds even more versatility offering a large recreation room, an additional bedroom and bathroom, plus convenient garage access that provides an excellent opportunity for a future in-law suite or private guest space. Set in a quiet, welcoming neighbourhood, this home truly combines lifestyle, comfort, and unlimited room to enjoy for years to come. (id:60365)
Upper - 26 Whiting Avenue
Oshawa, Ontario
Welcome to this cozy 1-bedroom upper floor rental in the scenic Lakeview community of Oshawa. This charming home is situated on a large lot with lush greenery, providing a tranquil living environment. The spacious windows flood the interior with natural light and offer picturesque views. With ample parking available, convenience is at your doorstep. Enjoy easy access to Oshawa Lake Beach and Marina, perfect for weekend outings and relaxation. Additionally, public transportation and nearby picnic areas make this rental an ideal choice for both comfort and accessibility. (id:60365)
2012 Queensbury Drive
Oshawa, Ontario
Ralph Lauren meets Taunton, Oshawa. This home is the epitome of classic style and luxury - timeless, understated elegance reflecting a lasting, traditional aesthetic. Sophistication mixed with carefully curated comfort defines the welcoming atmosphere of this exceptionally well-thought-out residence.In the original builder's larger four-bedroom offering, this first and only owner maintained the full four-bedroom layout, including a spacious primary suite with a casual sitting area, dressing area, walk-in closet, and four-piece bath. The additional bedrooms offer flexibility for family, guests, or a home office.The walk-out basement is unfinished, providing a blank canvas for your vision - whether it's a future in-law suite, recreation space, or workshop. Double-door walkout access brings in natural light and opens to landscaped gardens.Located in the heart of Oshawa's desirable Taunton community, this property is surrounded by interconnected parks, nature trails, excellent schools, shopping, and dining. A rare opportunity to own a home that blends timeless elegance with everyday practicality. (id:60365)
2408 - 125 Peter Street
Toronto, Ontario
Luxury 2-bedroom corner unit with Manhattan-style views overlooking Downtown Toronto, the CN Tower, and Rogers Centre. Modern concrete walls and ceilings, floor-to-ceiling windows, and a rare 300 sq ft wrap-around balcony with stunning city views. Finished with high-end materials throughout in one of the trendiest buildings in the city. Includes 1 locker. Prime location: Steps to Osgoode Subway, the Entertainment & Financial Districts, AGO/OCAD, City Hall, shops, cafés, and restaurants. Streetcar at your doorstep. Minutes to TIFF Bell Lightbox, Scotiabank Theatre, and PATH access. Exceptional amenities: 24-hour concierge, lounge, theatre room, billiards, steam/sauna, fitness centre, yoga room, guest suites, and a rooftop terrace with BBQs and panoramic views. (id:60365)
3211 - 197 Yonge Street
Toronto, Ontario
One Bedroom+Den, 645 Sq.Ft + Balcony With Functional Layout! Steps To Eaton Center, Queen Subway Station / Ttc. Close To Yonge & Dundas Square, Financial District, U Of T, George Brown & Ryerson Collage. 9' Smooth Floor To Ceiling Windows, Unobstructed Spectacular West Views From The Balcony. (id:60365)
605 - 35 Mariner Terrace
Toronto, Ontario
A rare opportunity in Harbour View Estates in downtown Toronto next to the Rogers Centre in the heart of the city* One bedroom*one bathroom suite.Meticulously maintained. North city views*modern kitchen with granite countertops* new flooring throughout* Guest suites*Amenities include; 24 hr. concierge, exclusive access to the impressive 30,000 sq ft. Super Club offering unmatched amenities; indoor swimming pool,tennis and squash courts,full size basketball court, bowling alley,weight room, fully equipped fitness centre, virtual golf, and visitor parking. Steps to restaurants, cultural attractions, sporting events, lakefront trails and transit options.Parking can be leased for approximately $120 a month through private owners. THE LOW MAINTENANCE FEE INCLUDES ALL UTILITIES (id:60365)
527 - 60 Princess Street
Toronto, Ontario
Welcome to the 1 year New Time & Space Condo! This spacious 1 Bedroom + Den unit with 2 Full bathrooms! Large Den can be used as a 2nd bedroom or home office.West Exposure for the skyline urban city view. Located in the heart of downtown, the unit is just steps away from major transit routes, trendy restaurants, shopping, and cultural attractions:5 minutes walk To Distillery District, 5 minutes walk to St Lawrence Mkt & Waterfront! 10 minutes walk to Union Station and Theater. Excess Of Amenities Including Infinity-edge Pool, Rooftop Cabanas, Outdoor Bbq Area, Games Room, Gym, Yoga Studio, Party Room And More! This unit is perfect for professionals who want to enjoy a vibrant urban lifestyle while being close to everything! (id:60365)
1616 - 7 Lorraine Dr. Drive N
Toronto, Ontario
Two Bedroom + Den, Steps To Finch Subway Station, Close To Ttc & Yrt, 22nd Floor. One Parking, Balcony, Laminate Floor, Close To Shoppers Drug Mart, So Many Restaurants & Fast Food, Coffee Shop. 5 Mins Drive To Hwy 401. (id:60365)

