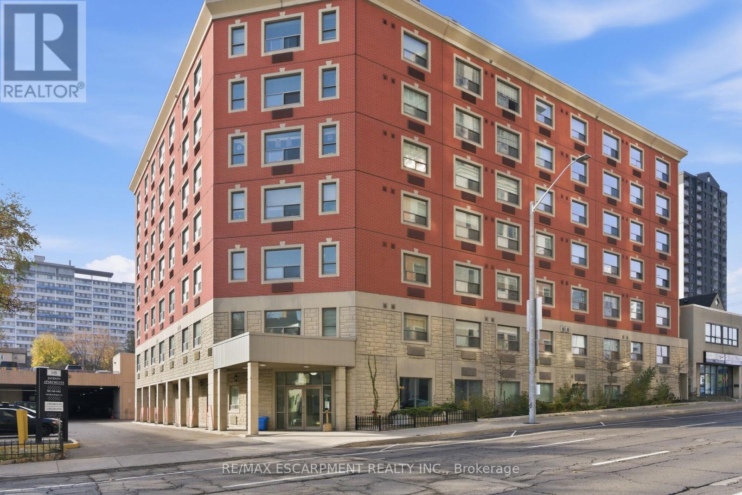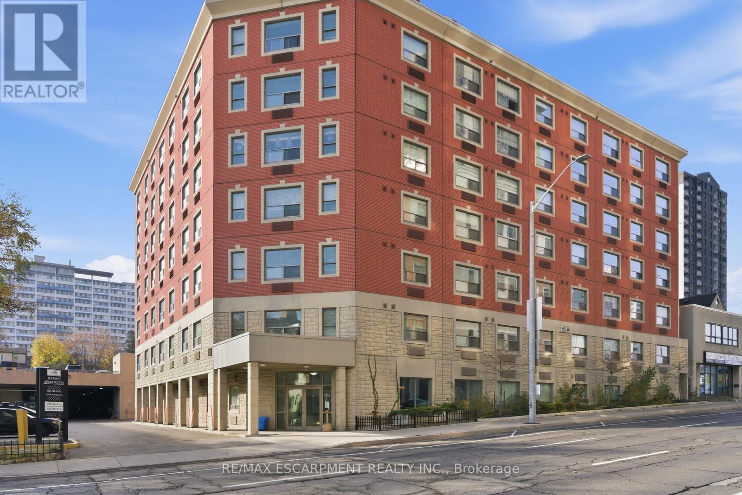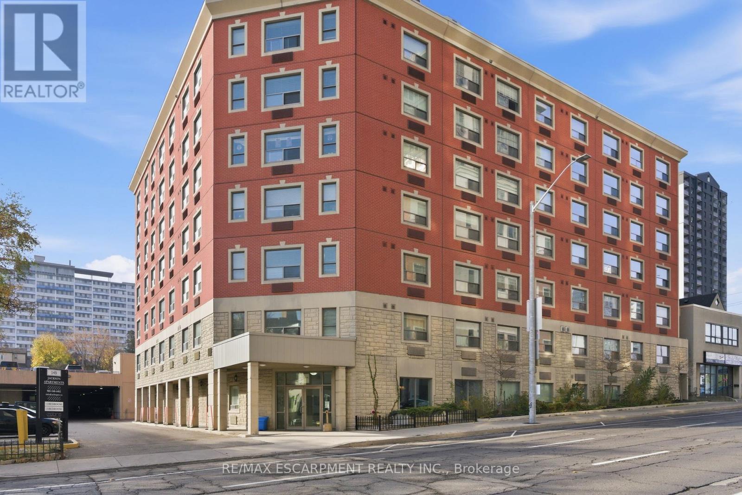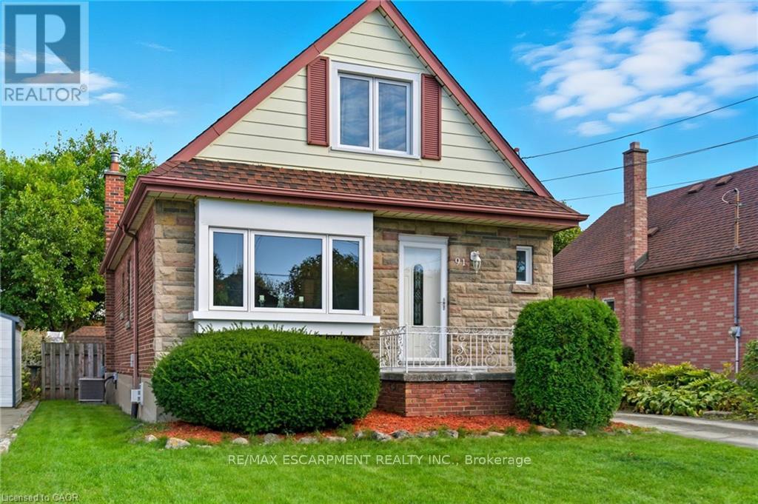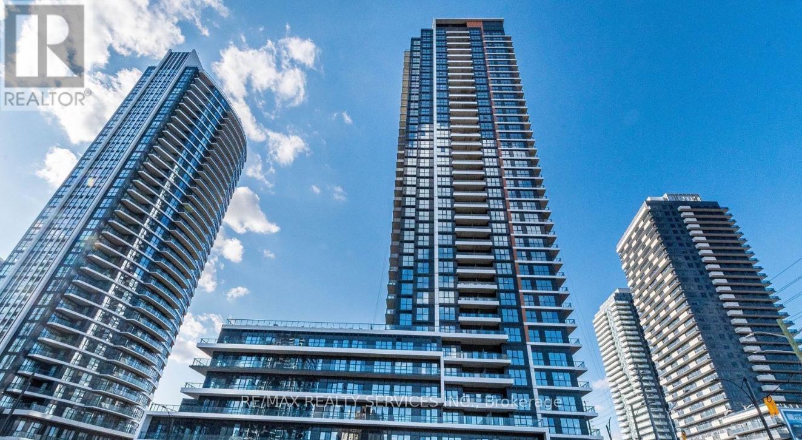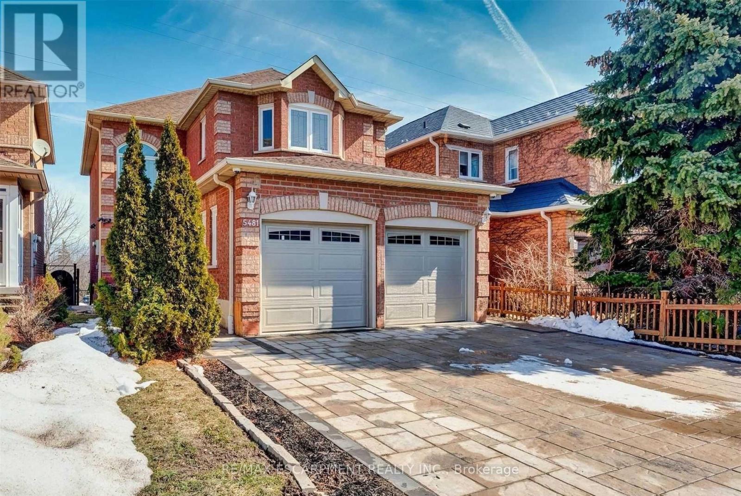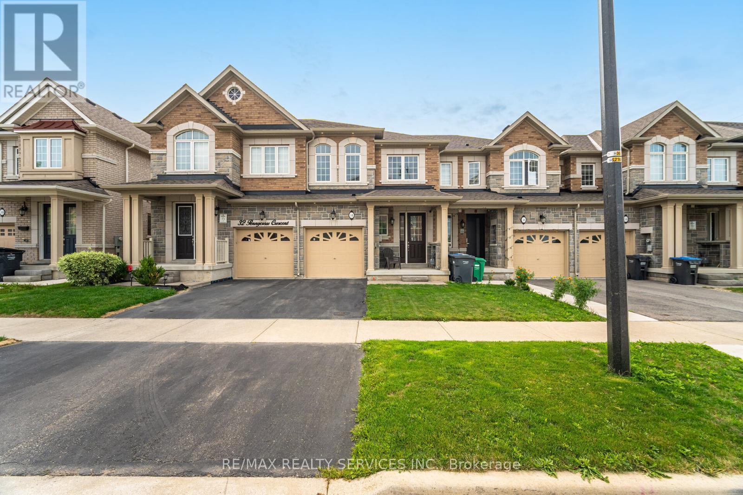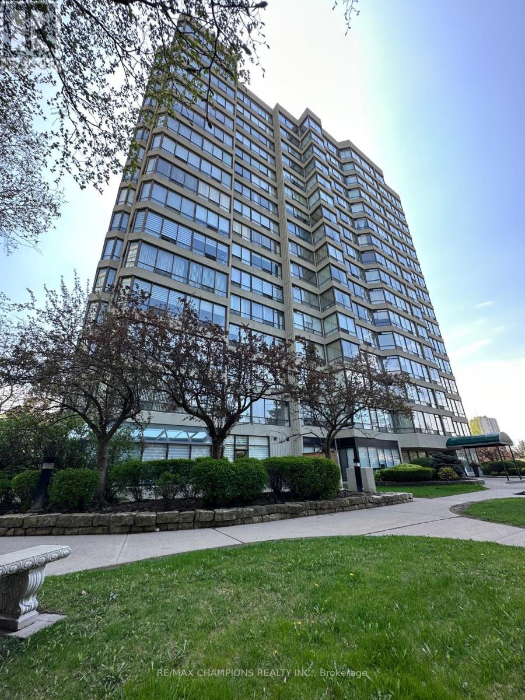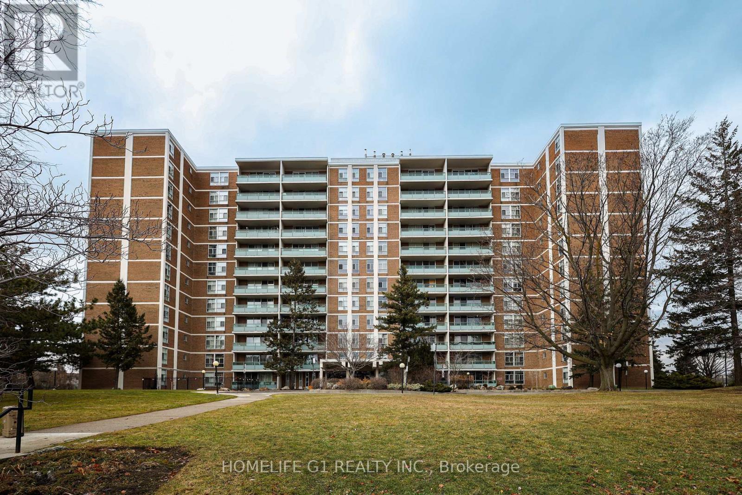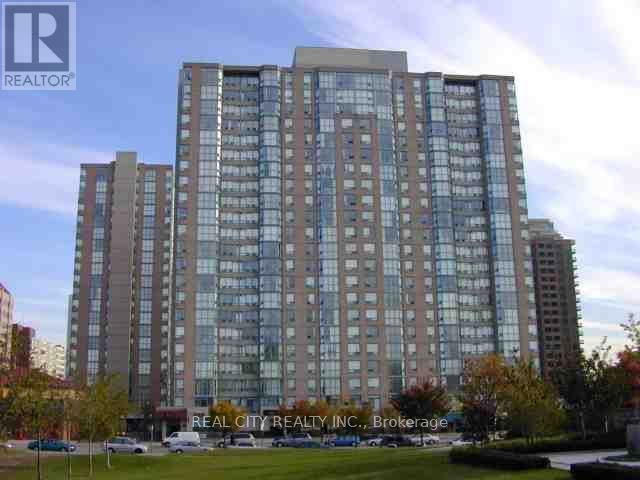101 - 149 Main Street W
Hamilton, Ontario
This bright two-bedroom, 1 bathroom apartment offers convenience and lifestyle in downtown Hamilton. The unit features stainless steel appliances and tasteful finishes. Just a short walk to McMaster's Downtown Centre, the Farmers' Market, the TD Coliseum, and endless dining options. Transit and the GO Station are very close by; ideal for students and professionals looking to stay connected to school, food, entertainment, and Hamilton's vibrant core. Paid parking available. RSA. (id:60365)
511 - 149 Main Street W
Hamilton, Ontario
Introducing this cozy and stylish one-bedroom, one-bathroom unit, featuring a spacious, open-concept kitchen with a large island perfect for dining or entertaining, complemented by sleek stainless steel appliances. Modern finishes and thoughtful design make it a comfortable and stylish place to call home. Located in the center of downtown Hamilton. Just steps to the GO Station, public transit, McMaster's Downtown campus, the TD Coliseum, the Farmers' Market, and the area's best restaurants and nightlife. Ideal for students or anyone looking to live close to concerts, food, and the lively energy of downtown. Paid parking available. RSA. (id:60365)
203 - 149 Main Street W
Hamilton, Ontario
Welcome to this updated two-bedroom, one bathroom unit located in the heart of downtown Hamilton. Enjoy unbeatable access to public transit, the GO Station, McMaster University Downtown Centre, the new TD Coliseum and the iconic Hamilton Farmers' Market. Perfect for anyone who wants to live steps from restaurants, concerts, nightlife and the best of the city. Paid parking available. RSA. (id:60365)
265 Ottawa Street N
Hamilton, Ontario
Welcome to 265 Ottawa Street North, a rare investment opportunity in the heart of Hamilton's iconic Ottawa Street Business Improvement Area. Known as the city's Destination for Inspiration, Ottawa Street North is home to a vibrant mix of shops, antiques, home decor, restaurants, and services, supported by strong daily foot traffic and active BIA promotions. This property offers approximately 10,000 sq. ft. of flexible commercial space, ideal for subdivision into multiple retail bays, professional offices, or a hybrid mix of tenants. With wide storefront glazing, excellent signage potential, and strong curb appeal, it is perfectly positioned to attract a diverse range of occupants. Located steps from The Centre on Barton, a 700,000+ sq. ft. power center anchored by national retailers, the property benefits from a steady stream of both local shoppers and regional visitors. Investors will appreciate the value-add potential through re-tenanting and repositioning, while enjoying a projected cap rate of ~7.5%, significantly above the Hamilton retail market average of 6.3%. This combination of location, flexibility, and yield makes 265 Ottawa Street North one of the only opportunities on the market today to secure such strong returns in a proven, high-demand corridor. Whether envisioned as multiple stores, multiple offices, or a long-term anchor space, this property offers stability, upside, and long-term appreciation. (id:60365)
91 East 42nd Street
Hamilton, Ontario
91 East 42nd is a 1.5-storey, all-brick detached home on a spacious lot in Sunninghill, one of the East Mountain's most desirable neighbourhoods. Featuring easy-care landscaping, character, and modern updates throughout. The main floor includes a bright living area, open-concept dining space, a stylish 4-piece bathroom, and a versatile bedroom ideal for guests or a home office. The kitchen features a gas stove and walkout to a fully fenced backyard with a gazebo-great for outdoor enjoyment. Upstairs offers two generous bedrooms with ample closet space. The fully finished basement includes a 3-piece bathroom, laundry room, gas fireplace, and separate side entrance, providing "in-law suite" potential. A private driveway accommodates up to four vehicles, with additional street parking available. Conveniently located near Mohawk Sports Park, Mountain Brow trails, shopping centres, grocery stores, and Juravinski Hospital, this home blends outdoor activity, urban convenience, and community living. (id:60365)
1601 - 15 Watergarden Drive
Mississauga, Ontario
Welcome to this stunning brand-new 2-bedroom + den, 2-bathroom corner suite in the heart of Mississauga! Located in the highly anticipated Gemma Condos, this premium unit offers one of the best views in the entire building - enjoy breathtaking panoramas of the CN Tower, Lake Ontario, and the vibrant city skyline right from your home. Bright open-concept layout with floor-to-ceiling windows, modern kitchen featuring quartz countertops, backsplash & stainless steel appliances. Primary bedroom includes 4-pc ensuite & walk-in closet. Spacious den ideal for office or guest room. Private balcony, ensuite laundry, 1 underground parking & 1 locker included. Premium amenities and unbeatable location near Square One, Heartland, schools, parks, hospitals, GO Transit, future LRT,and Hwys 401/403/407. A must-see luxury unit! (id:60365)
Basement - 5481 Wilderness Trail
Mississauga, Ontario
Welcome to this beautifully maintained family home nestled in the heart of Mississauga's desirable Hurontario neighborhood. Located on a quiet, tree-lined street, 5481 Wilderness Trail offers the perfect blend of comfort, space, and convenience. This bright and inviting home features 1 bedroom, 1 bathroom with a beautifully separate finished basement. A functional layout with generous principal rooms, a warm, welcoming atmosphere throughout. Enjoy a spacious kitchen ideal for everyday living and entertaining, along with comfortable bedroom designed for relaxation. The home is fully furnished with all a full bedroom set, and living room set. Perfect for young working professionals or students. (id:60365)
46 Woodhaven Drive
Brampton, Ontario
Semi-detached in desirable area of Brampton. 3 Bed 3 Bath and Finished basement. As is condition. (id:60365)
34 Pennycross Crescent
Brampton, Ontario
Welcome to this stunning townhouse located in the highly desirable community of Northwest Brampton, offering over 1,700 sq. ft. of thoughtfully designed living space with 3 spacious bedrooms and 3 bathrooms. The main floor features a bright open-concept layout with a modern kitchen, pantry, and breakfast area flowing seamlessly into the great room, perfect for family gatherings and entertaining. Upstairs, the primary suite boasts a walk-in closet and private ensuite, complemented by two additional bedrooms and a full bathroom, basement offering endless potential. Professionally installed pot lights, this home combines comfort, functionally, and style in a family-friendly neighborhood close to schools, parks, shopping, and transit. Close to All Major Amenities. (id:60365)
1406 - 26 Hanover Road
Brampton, Ontario
Location! Location!! Location!!! Bright Beautiful 2 Br Suite With L-Shaped Living & Dining Room, Open Concept, Lots Of Window With A Solarium, Kitchen With Breakfast Area, Two Good Size Bedrooms, One Bedroom with Solarium, Lot of Storage Space, Ensuite Laundry, Recently Renovated and Painted, New Laminate flooring, New Lights, Luxury Bldg. With All Amenities, Close To Bramalea City Centre, Transit at Doorsteps, Go Station, Schools, Golden Opportunity For First Time Home Buyer or Investor!! Must See!! (id:60365)
1203 - 44 Longbourne Drive
Toronto, Ontario
Stunning, fully renovated 3-bedroom, 2-washroom suite with 2 PARKING SPOTS, a storage room, and a private balcony in a highly desirable, well-managed building. Step into a beautifully upgraded home featuring a modern renovated kitchen with sleek finishes, updated cabinetry, an XL glassware shelf unit, quartz counter tops, porcelain tiles, and a stylish workspace for cooking and entertaining. The microwave above the stove functions as a 3-in-1 convection oven and hood. The open-concept living and dining areas are exceptionally spacious, with quartzite accent stone walls in the living room, dining room, and primary bedroom-creating a bold designer finish perfect for entertaining or relaxing. Sunlight pours through large windows, filling the entire unit with natural light throughout the day, while the private balcony offers a fantastic open view with composite tiles, full furnishings, and a pigeon net included on title-ideal for morning coffee or evening sunsets. All three bedrooms feature built-in closets, with the primary bedroom offering an additional custom-made closet for extra storage. One bedroom includes an L-shaped workstation with hutch, and the third bedroom features three large wall shelves. The unit also includes an XL entertainment unit and a large display cabinet. Families will love the convenience: public schools and French Catholic schools are right by the building. Directly in front of the property you'll find a full-use outdoor recreation area-basketball court, winter skating/hockey rink that converts to tennis courts in the summer, plus a public swimming pool. This rare offering is ideal for families, uprisers, or smart investors-just minutes from parks, transit, shopping, highways, and everyday conveniences. A must-see opportunity in one of Etobicoke's most convenient and family-friendly locations! (id:60365)
207 - 285 Enfield Place
Mississauga, Ontario
Absolutely Beautiful 2 Bdr+ 2Wsr Unit About 900 sq.ft. with Solarium & Fabulous Terrace, Approx (600 Sqft). lease includes: Heat, Hydro, Water, AC, HSInternet, Common Ellements, Indoor Pool, Sauna, Rec.Room, Exercise Room, 1Parkin &1 Locker. Master Features W/In Closet & 4 Pc Ensuite. Ren. Kitchen, Newer Cabinets, Counters, Sink. SS Fridge, B/I Owen & B/I Dishwasher. Stackable Dryer & Washer. Countertop Stove, Professionally Painted. Newer Flooring! Amazing Location! Walk To Square One! (id:60365)

