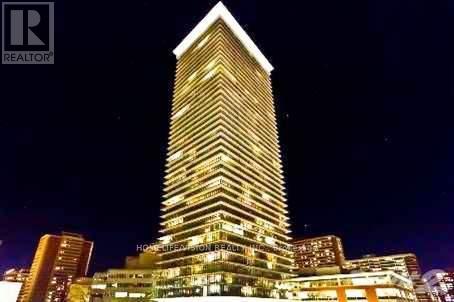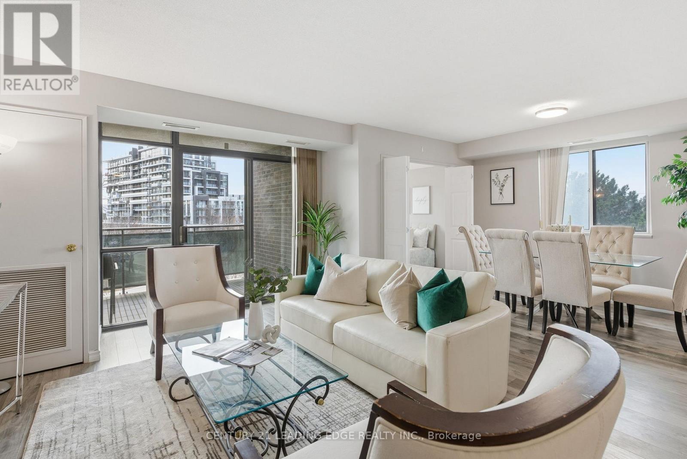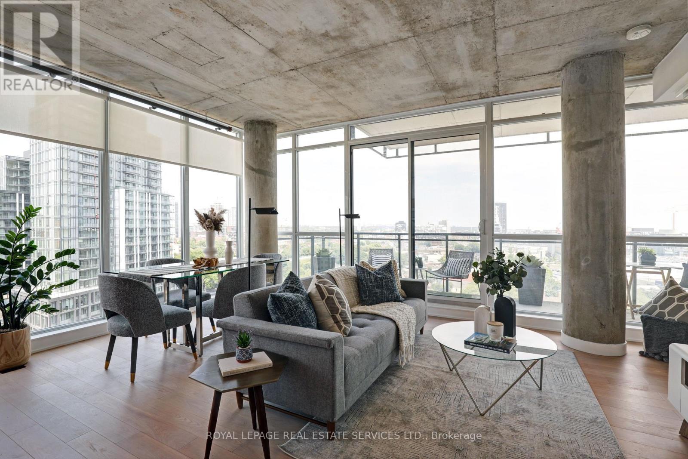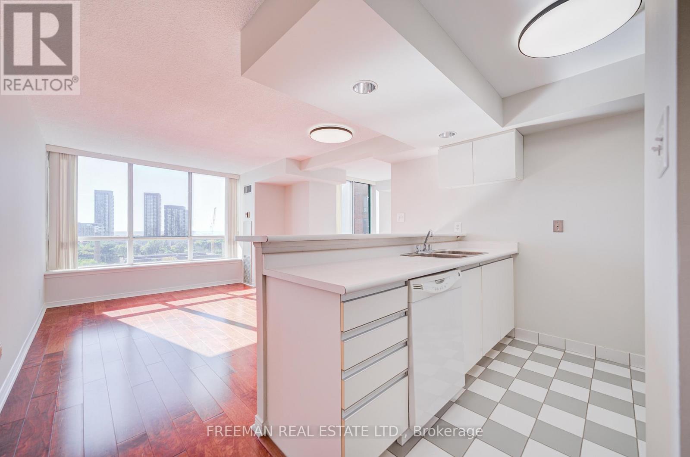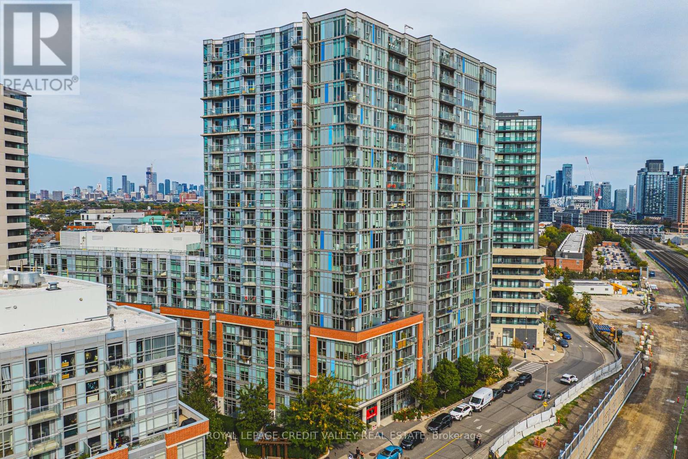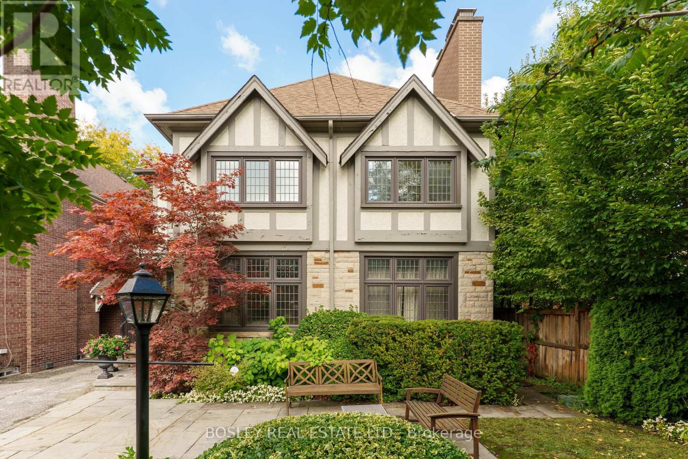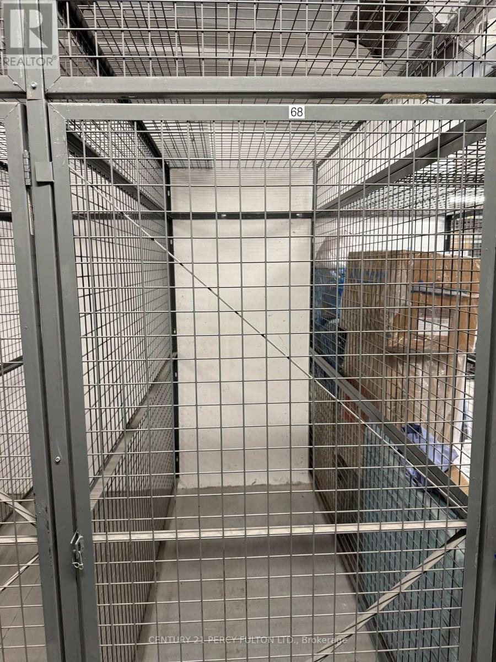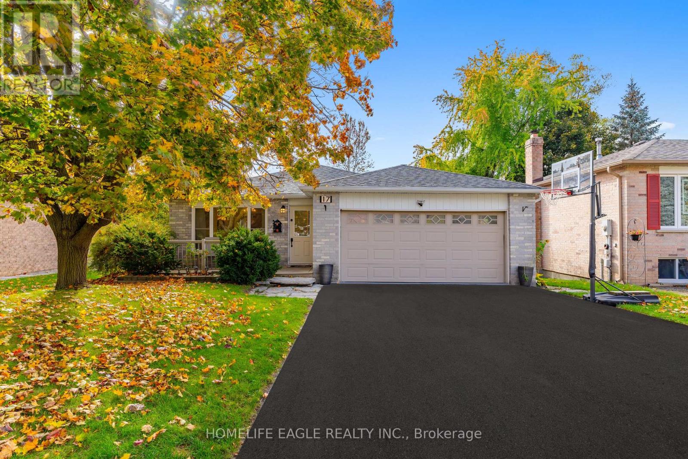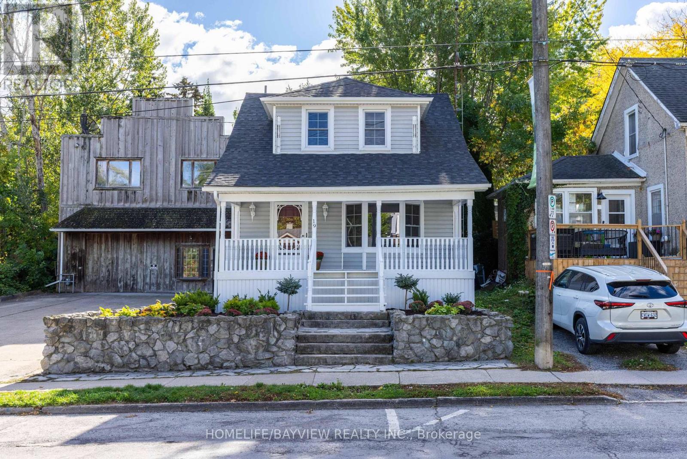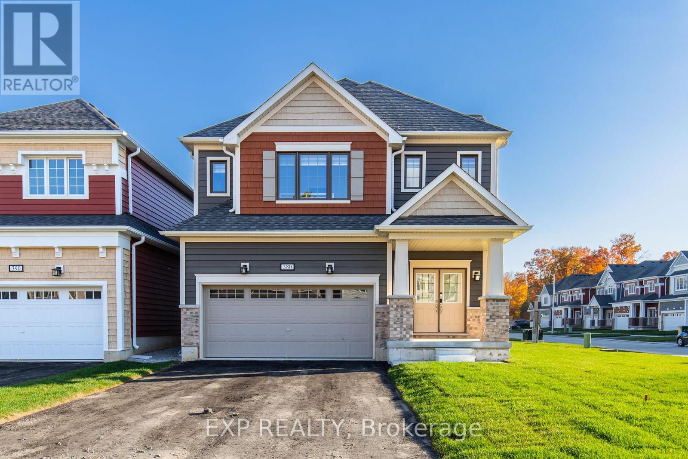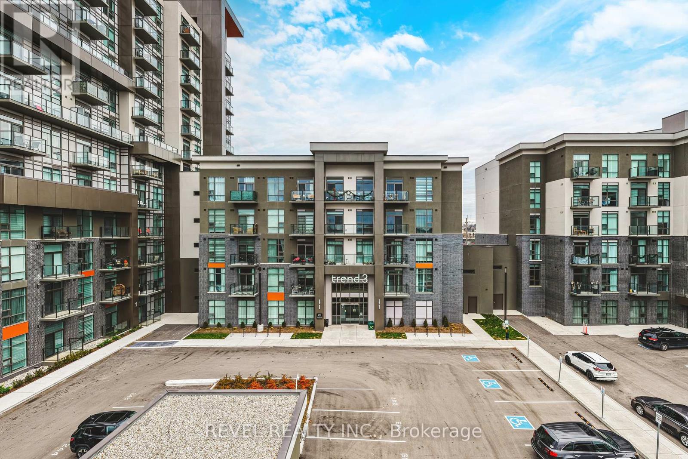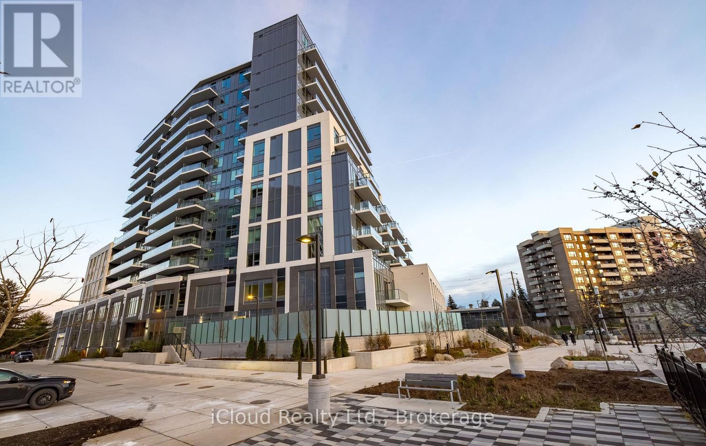2008 - 33 Charles Street E
Toronto, Ontario
Yonge And Bloor Upscale Casa Condominium!! Super spacious One Bedroom Plus Den Approx 650 Sqft. Unobstructed Great West View From 20th Floor. Large Balcony. 9 Ft Ceiling. Very Functional Layout, No Wasted Space. Large Den!!! Modern Interior Finishes. Wood Floor. Steps To Subway, Uoft, Yorkville, Park And All Amenities. Excellent Building Amenities Incl Gym, 24 Hours Concierge, Pool, Etc. Stainless Steel Kitchen Appliances (Fridge, Stove, B/I Microwave, Dishwasher), Washer, Dryer, Light Fixtures. Utilities are included except hydro (electricity) Students and newcomers are welcomed. Vacant unit, show and move in anytime. (id:60365)
407 - 301 Frances Avenue
Hamilton, Ontario
OPEN HOUSE NOVEMBER 29 AND 30, 1PM-4PM ! *** Welcome to 301 Frances Avenue in beautiful Stoney Creek. This impeccably updated and meticulously maintained condo offers 2 Bedrooms, at a price to sell! Designed with comfort, functionality, and style in mind, the bright and airy interior features a spacious living room that flows effortlessly into the dining area and den, creating an open yet well-defined layout. The kitchen boasts crisp white cabinetry and a convenient pantry for added storage. Additional conveniences include in-suite laundry, a private storage locker, and one underground parking space. Residents enjoy an impressive array of amenities, including an outdoor pool, lakeside BBQ and seating areas, fitness center, sauna, library, party room, bike storage, and ample visitor parking. A vibrant residents' social club also hosts events throughout the year, fostering a warm and welcoming community. Perfectly situated near highways, public transit, scenic trails, shopping, and just moments from the lake, this condo offers more than a home-it offers a lifestyle. ALL UTILITIES INCLUDED IN MAINTENANCE FEES! (id:60365)
1305 - 318 King Street E
Toronto, Ontario
Experience contemporary sophistication in this stunning southwest corner residence at one of the most coveted addresses in the Lower East Side. Designed with an exceptional sense of space and light, this 1-bedroom, 1-bath suite showcases floor-to-ceiling glass, exposed concrete ceilings, and warm hardwood floors, creating a seamless blend of modern elegance and industrial edge.An expansive open-concept layout flows effortlessly onto a large private terrace (129 sq. ft.), perfectly suited for entertaining or quiet evenings overlooking the city skyline and shimmering lake views.Offering 624 sq. ft. of thoughtfully designed interiors, this soft loft embodies refined urban living at its best. Ideally positioned just steps from the Distillery District and with the streetcar at your door, 318 King delivers the ultimate in downtown convenience and style. Locker Included. (id:60365)
1124 - 801 King Street W
Toronto, Ontario
Open House - Saturday, Nov 8th, 2-4pm. ALL INCLUSIVE maintenance with parking. Sunny, clean and freshly painted pied-à-terre in the city on King St West but outside of the club zone. Quiet south view. Welcome to the highly desirable Cityshere Condos located in hip King St West steps to everything you could want or need. This very functional junior one bedroom is perfect for a young professional that doesn't want to rent any more. This condo has an amazing sunny SOUTH VIEW to the lake with buildings only in the distance for privacy. Come and see this gem of a condo. > included just 3 spots from the elevators. > Rooftop rubber walking/running track, lots of soft seating areas and loungers, hot tub on the roof, sauna and steam room, BBQ and a view to the CN Tower. > building: one dog up to 30lbs or two cats. Steps to the dog parks at Stanley and Trinity Bellwoods. (id:60365)
609 - 150 Sudbury Street
Toronto, Ontario
This stunning LOFT STYLE corner unit in the heart of Toronto's west end combines urban sophistication with unmatched outdoor living. Featuring 2 Bedrooms, 2 washrooms, and the crown jewel an impressive HUGE private terrace, this home offers the perfect balance of style, comfort, and convenience. Added Features include bright and airy open concept layout, eat in kitchen with stainless steel appliances, primary bedroom includes 4pc. ensuite, double closet and walkout to terrace. Second bedroom perfect for guests, office, or studio. Two full washrooms. Corner exposure providing privacy, light, and unobstructed city views, Expansive corner terrace one of only a few in the entire building rare find, perfect for lounging, dining, or entertaining outdoors. For added convenience Locker and underground parking are included. Located Steps from TTC, restaurants, shopping and abundant night life like the Drake Hotel, minutes from waterfront and parks along Lake Ontario perfect for morning runs, walks or picnics. This home can accommodate a young family starting out or large enough for the complete Family ! (id:60365)
Upper - 20 Coulson Avenue
Toronto, Ontario
Classic Charm Meets Everyday Convenience. Welcome to the upper two floors of this spacious, elegant Forest Hill Duplex. Traditional style and graceful details set the tone throughout, offering four bedrooms, three bathrooms, and a versatile den. The main floor features a grand living room, a formal dining room, and newly refinished hardwood floors. The screened-in back porch extends your living space, overlooking a canopy of mature trees a perfect retreat for warm-weather lounging or evening gatherings. Upstairs, you'll find two generously sized bedrooms that strike a balance between privacy and flexibility, providing dedicated space for kids, guests, or those working from home. Everyday convenience is built in with two-car parking, steps to Forest Hill Village's cafés, shops, and boutiques. Families will appreciate the proximity to schools, easy access to the Beltline Trail, and Cedarvale Ravine. With excellent walking, biking, and transit scores, this Forest Hill South duplex delivers not just a home, but a lifestyle. (id:60365)
C68 Locker - 2221 Yonge Street
Toronto, Ontario
Locker/Bicycle Storage in P3 for lease, need FOB access, ask concierge, for the resident of same building (id:60365)
17 Beckett Avenue
East Gwillimbury, Ontario
The Perfect 4+1 Bedroom Detached Fully Upgraded Premium Pie Shaped 60 Ft Wide Lot In The Back 52ft Wide x 125ft Deep Lot Backing Onto A Park True Open Concept Floor Plan W/ Over 2,800 Sqft Of Living Spacious Open Family Rm W/ Gas Fireplace Walking Out To A Sunny South Facing Backyard Surrounded By Mature Trees Open Concept Living Room Seamlessly Connected To Dining Room Spacious Kitchen Fully Upgraded With S/S Appliances Reverse Osmosis For Crystal Clear Drinking Water* Pot Lights Throughout Carpet Free Primary Bedroom W/ Expansive Window & Ensuite* Large Bedrooms W/ Closet Space Separate Entrance To Finished Basement W/ Potential For Rental Income or In-law Suite (Estimate $1900/Month Potential Rent) Spacious Backyard On A Pie Shaped Lot Surrounded By Greeneries & Massive Deck W/ Gazebo Perfect For Gatherings* Access To The Large 2 Door Garage From Inside* Prestigious Family Friendly Holland Landing Community Walking Distance To Parks, Playground, Tennis Court & Library Minutes To Highway 404, Go Station, All Shops & Plazas* *Extras* Newer Roof, Newer Flooring, Newer Custom Paint, Newer Appliances, Newer HWT (Owned), Newer Furnace (Owned), Newer AC (Owned), Less Than 10 Year Old Windows No Rental Items Must See* Don't Miss! (id:60365)
19 Main Street
St. Catharines, Ontario
Welcome to this lovely home that's been completely renovated. New luxury vinyl floors, painted, renovated kitchen with quartz counters & stainless steel appliances, renovated bathrooms. 3 bedroom, 2 full baths. Lovely porch out front. In the heart of Port Dalhousie. Additional commercial building on the property for multi use/retail. Live in the house and rent the building or live in the home and run your business from the building. Shed behind house. 5 parking spaces. Steps to shopping and boardwalk. New roof Nov 2025, New furnace Nov 2025. (id:60365)
380 Beechwood Forest Lane
Gravenhurst, Ontario
Brand New & Fully Furnished 4-Bedroom Home in Prime Location Be the first to live in this brand-new, fully furnished 2-storey detached home featuring 4 spacious bedrooms and 4 washrooms. The beautifully designed kitchen comes with brand-new stainless steel appliances, making it perfect for both everyday living and entertaining. Ideally located for both relaxation and recreation, this home is within walking distance to shops, restaurants, coffee shops, parks, schools, public beaches, a library, and scenic trails. A short drive takes you to Lake Muskoka, Muskoka Wharf, and Taboo Muskoka Resort & Golf, as well as the commercial hub of Gravenhurst. For year-round outdoor activities, Horseshoe Valley and Mount St. Louis Moonstone are also nearby. This stunning home offers the perfect combination of comfort, convenience, and tranquility, making it an ideal choice for families or those looking for a serene retreat. (id:60365)
613 - 470 Dundas Street E
Hamilton, Ontario
Stunning 2-bedroom, 1-bath end-unit condo in the sought-after Trend community of Waterdown. This bright, modern suite features 9 ft ceilings, floor-to-ceiling windows, quartz countertops, luxury laminate flooring, and large-format tile in the bath, entry, and laundry areas. Freshly painted with updated lighting throughout. Enjoy energy-efficient geothermal heating and cooling, full-size stainless steel appliances, and exceptional privacy with no neighbouring unit. Includes one underground parking space and a same-floor locker. Building amenities include a gym, party room, rooftop BBQ terrace, and bike storage. A perfect blend of style, comfort, and convenience. (id:60365)
1302 - 93 Arthur Street S
Guelph, Ontario
Step into modern living with this brand-new one-bedroom plus den condo at Anthem at The Metalworks, part of the sought-after Riverwalk condominium community in downtown Guelph. Heat, water, and high-speed internet are included, keeping things simple and cost-effective. This unit features soaring 10-foot ceilings, and the interior doors rise over 7.5 feet, adding to the sense of height and openness. Large windows bring in great natural light and offer an unobstructed south-east facing view, giving you a bright start to every morning. You'll notice the upgraded California ceiling finish and clean 6-inch baseboards the moment you walk in. The living room and den include engineered hardwood floors, and the den is set behind double doors, making it a functional and private space for work or guests. The layout is efficient and well-thought-out, maximizing every square foot. The kitchen includes premium stainless steel appliances, soft-close cabinetry, and durable quartz counters. In-suite stacked laundry adds everyday convenience. The four-piece bathroom continues the same elevated style with matching cabinetry and quartz surfaces. Smart home features include a programmable thermostat, a security system, and access to the building's digital amenities and booking platform. Anthem offers a strong lineup of amenities: a piano lounge, a co-working studio, a full fitness club with a cycle room, and a pet spa. The third-floor social club and terrace are great for hosting, while the seventh-floor sunrise deck delivers sweeping views. The building also includes indoor bike racks, secure underground parking (one space included), and Wi-Fi throughout the lobby and amenity areas. Living in the Riverwalk community puts you steps from Guelph Central Station, Priory Park, natural food markets, the public river walk, River Square, and Mill Square. (id:60365)

