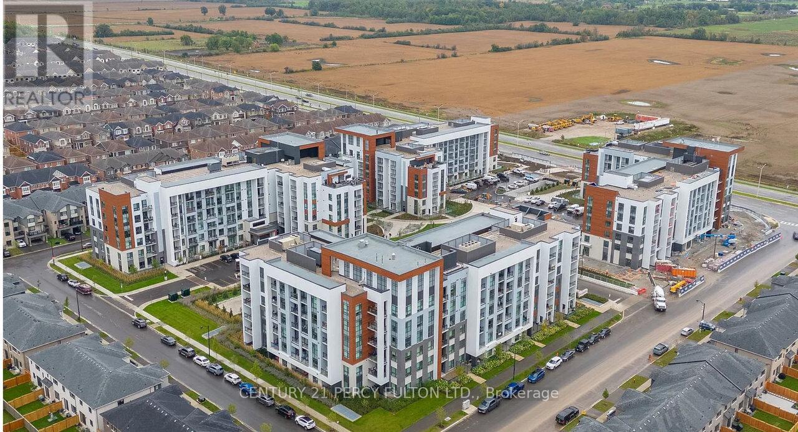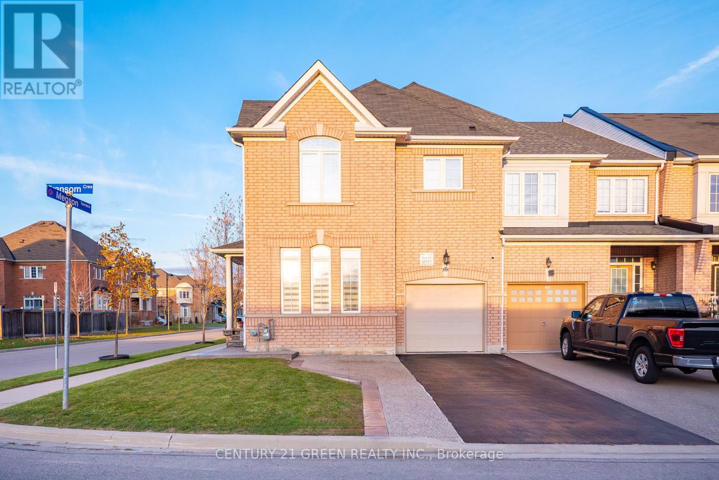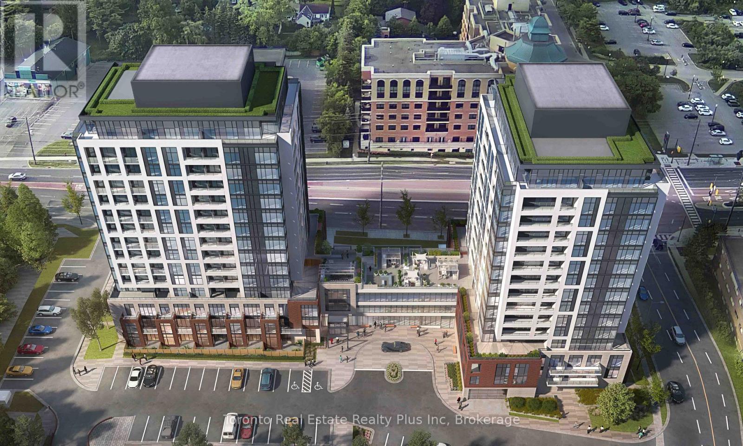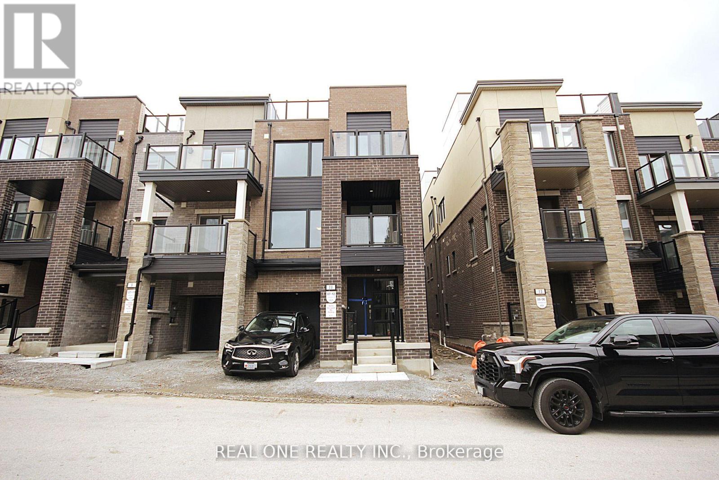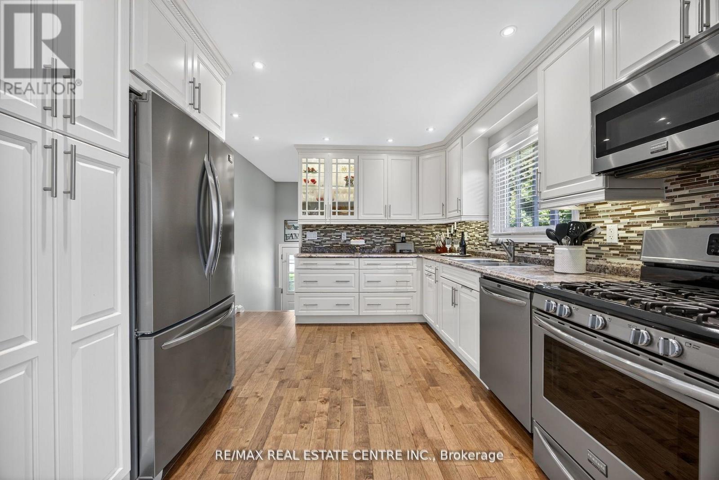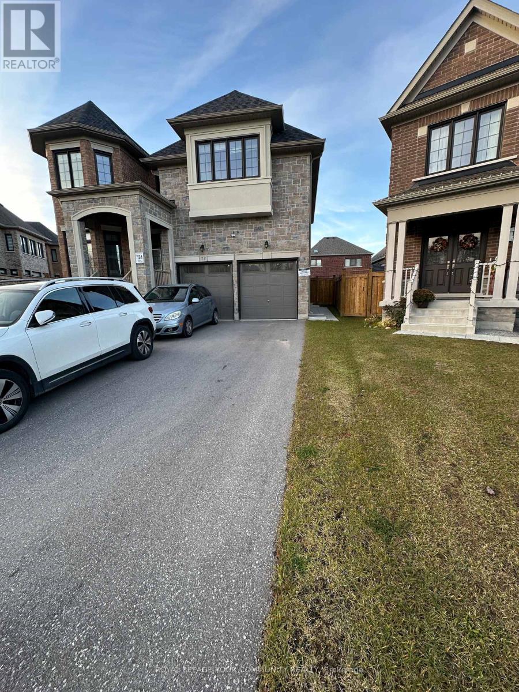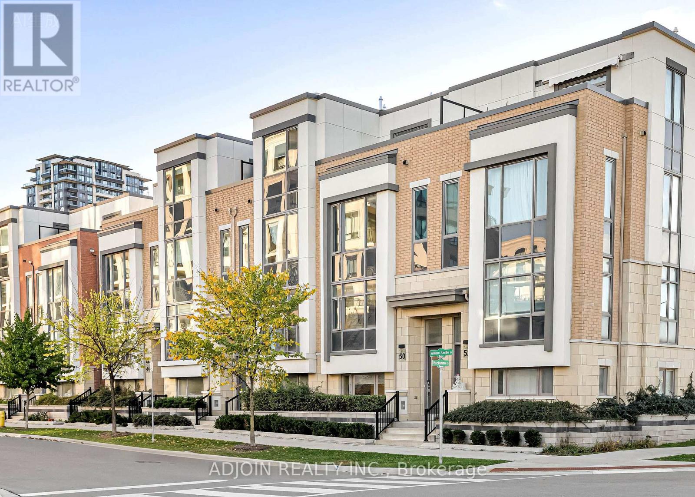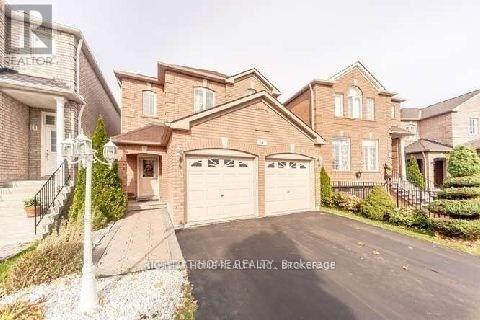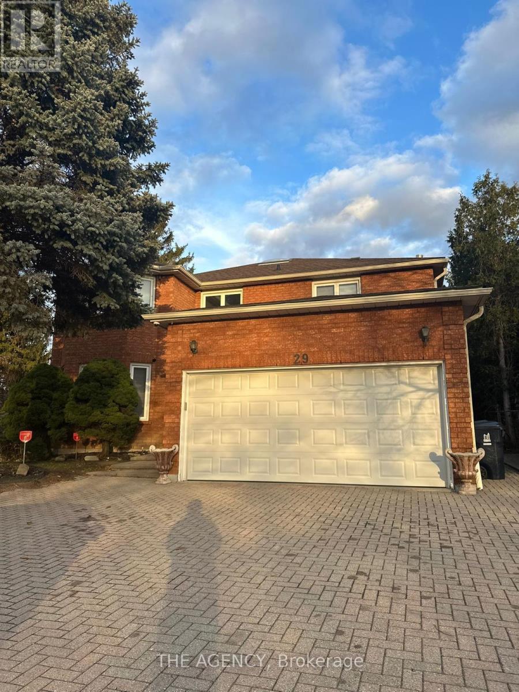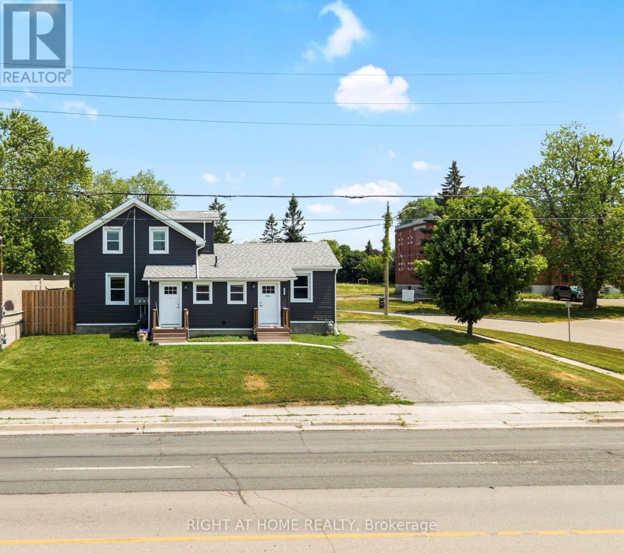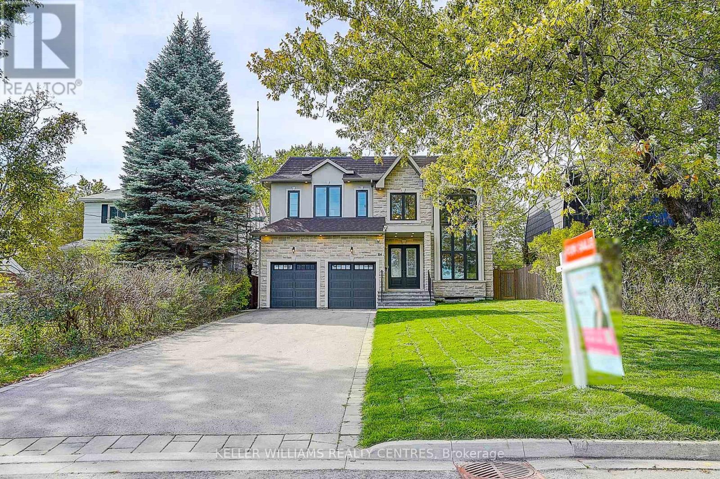112 - 470 Gordon Krantz Avenue
Milton, Ontario
Welcome to an exceptional corner suite at Soleil Condos by Mattamy Homes in Milton-where refined design meets effortless living. This luminous 2-bed, 2-bath residence offers 969 sq ft of indoor space plus an expansive 338 sq ft patio, thoughtfully laid out for both everyday comfort and memorable entertaining. Step inside to soaring 9-ft ceilings and rich, modern flooring that flow throughout the home. The fully upgraded bathrooms and chef-inspired kitchen are true showpieces: sleek quartz countertop, striking backsplash, premium stainless-steel appliances, designer deep sink, contemporary cabinetry, and brushed-gold faucet with matching soap dispenser. Smart touches such as keyless entry and a smart thermostat elevate convenience and security. The primary suite is generously proportioned, and features a stylish ensuite with a glass-door standing shower. Bedroom feature a spacious walk-in closet with large window. The second bedroom is equally large, with an oversized window, ample closet space, and a private three-piece bathroom, ideal for family or guests. The open family and dining area looks onto the patio through three large windows, filling the home with daylight and framing serene outdoor views. Outside, the expansive patio serves as a perfect venue for hosting friends, dining al fresco, or simply enjoying quiet evenings. Building amenities enrich daily life: a rooftop garden terrace, fitness center, and social lounge. The suite includes one underground parking space and one locker. Shows beautifully-a rare opportunity that stands out. Great place to call a home : close to shopping, Milton Hospital, public/catholic schools, parks, Public Transit, Restaurants & plazas, with easy access to Highways 401, 407, and 403. (id:60365)
929 Transom Crescent
Milton, Ontario
Rare Corner Townhouse With Double Door Entry. Great Layout. Better layout than most Detached Houses in the Area. 2,278 sqft Above Grade. Total Living Space is approx. 3,300 sq ft. 9 ft Ceiling on Main Floor. 3 Full Washrooms on Second Floor. Two Bedrooms each with its own En-suite and 1 common Washroom Plus 1 Bedroom in Basement with its own En-suite and a Common Washroom in Recreation Room. Laundry Room on 2nd Floor. Total 6 Washrooms. Finished Basement comes With a Rec Room, Bedroom, Custom Closet, Storage, Kitchen and 2 Full Washrooms. The Bigger Backyard comes with a Composite Deck Fully Covered with a Hot Tub. The kitchen boasts Quartz Countertop with Waterfall Island, Quartz Backsplash. Custom Pantry. Custom Designer Engineered Hardwood Flooring Throughout the House except Basement. Extended Aggregate Concrete Driveway to park 3 Cars on Driveway and 1 in the Garage. 200 Amp Electrical Panel. Lots of Upgrades. (id:60365)
605 - 705 Davis Drive
Newmarket, Ontario
This bright and modern 1-bedroom, NEVER LIVED IN, 1-bath condo offers comfortable living in a convenient location. Featuring an open-concept layout, a spacious bedroom, and a private balcony. Enjoy easy access to public transit, shopping, restaurants, Southlake Hospital, and Hwy 404. Ideal for those seeking a clean, well-maintained home in a prime Newmarket location. Ready to move in! (id:60365)
11 Gothenburg Lane
Markham, Ontario
Modern Freehold Townhome in Prestigious Angus Glen - End Unit. Discover this new Union Village freehold townhome, ideally situated in the highly sought-after Angus Glen community. This bright and spacious end-unit features 3 bedrooms and 3 bathrooms, including 3 walkouts to balconies and a full-size rooftop terrace, perfect for entertaining. Highlights include:9-foot ceilings throughout, Modern kitchen with large breakfast bar, stainless steel appliances, and a separate pantry for additional storage. Direct access to an extra-long garage plus a private driveway, Spacious rooftop terrace ideal for relaxing or hosting guests. Prime location within walking distance to: Top-ranking schools: Pierre Elliott Trudeau High School, Beckett Farm Public School, and Unionville College Private School. Transit access: Viva, TTC, Hwy 404, Hwy 407, and Unionville GO Station. Amenities: Unionville Main Street, Downtown Markham, Markville Mall, Cineplex VIP, and the new York University Markham Campus. This modern townhome combines luxury, location, and lifestyle. Dont miss this opportunity! (id:60365)
3047 Sandy Cove Drive
Innisfil, Ontario
Welcome to this beautifully updated bungalow, offering 3+1 bedrooms, 2.5 bathrooms on a 100 x 150 fenced lot, just minutes to Innisfil Beach with exclusive resident access. Updated top to bottom over the past 12 years, creating a warm and inviting space, this home is move-in ready and ideal for a growing family or down-sizers ready to enjoy a relaxed lifestyle. Inside, sunlight streams through the large windows of the living room, filling the home with natural light and highlighting the functional, comfortable flow of the main level. The updated kitchen finished in neutral tones features stainless steel appliances, a gas stove, space saving cupboards, a pantry and plenty of workspace. A powder room is tucked a couple steps down from the main living space and close to a separate side entrance convenient for those outside and inside. Set apart from the main living areas, the three queen/king sized bedrooms with smooth ceilings and 5-piece bathroom offer a quiet, restful escape. Step outside and enjoy seamless indoor-outdoor living with three walkouts to the backyard, including 2 to the porch - one off the dining room and one from a bedroom. The highlight is the expansive 15 x 30 wooden deck, complete with a pergola and BBQ gas line, overlooking lush green space with mature trees, gardens, and generous storage beneath the enclosed deck. Downstairs, the finished basement offers even more room to live and play. It features a spacious recreation room with gas fireplace, an additional bedroom, and full bathroom perfect for overnight guests, teenagers seeking their own space, or a cozy retreat for movie nights. The entire basement perimeter is insulated with spray foam to make for an even cozier space. This home offers the perfect blend of comfort, style, and a laid-back beachside lifestyle-ready for you to move in and enjoy. Make this your home or your family cottage. (id:60365)
77 Terrain Crt Court
East Gwillimbury, Ontario
new 2 bedrooms, 1 washrooms, in sought after Holland Landing, peaceful friendly neighborhood. 2 dedicated parking spaces, and a private separate entrance, Vinyl flooring throughout, upgraded Washrooms, Pot lights, master bedroom with 3pc bathroom, separate laundry, New Stainless Steel appliances.Open concept Living room & Kitchen featuring charm accent and Brand-New High-end Stainless-steel appliances: Samsung 28" 16 cu.ft fridge, Samsung 30" electric Wi-Fi smart stove with air fryer, Samsung 24" top control Dishwasher, All-in-one Washer Dryer in a separate laundry room, Hood fan & Microwave. 2'' Faux Wood Window Coverings for large windows. Premium location and safe neighborhood: Yong/Green Lane, 3 minutes drive north of Newmarket, 5 minutes drive to all amenities: Costco, Walmart, Superstore, Upper Canada Mall, community centers, etc. 10 minutes drive to hwy 400/404 , go train station; Very close to all amenities : No-frills, Food basic, Canadian Tire, Shopper Drug marks, Recreation Complex, fitness, Cinemas, Restaurants, Southlake Hospital....Ideal for couples or small families. No pet, No Smoking, One year lease. (id:60365)
85 Marsh Harbour Court
Aurora, Ontario
Ravine Lot! Close to Top Private Schools -St. Andrew's College& St. Anne's School! Nestled in a Premium Plus Cul-De-Sac location, this exceptional home sits on an expansive pie-shaped ravine lot-156 ft deep and around 74 ft wide at the rear-backing onto a serene trail that offers both privacy and picturesque natural views. The beautiful south-facing backyard features a sprinkler system, offers endless sunshine and breathtaking panoramic views. New interlocking on driveway and side walkway with integrated lights. No sidewalk, No snow piles! Inside, you'll find smooth ceilings and elegant crown moulding throughout, complemented by an updated and upgraded kitchen that blends modern design with functionality. The fully finished basement is a true retreat, featuring a home gym, games room, and private sauna-ideal for relaxation and recreation. Conveniently located with easy access to groceries, shops, and all essential amenities. Tile roof maintenance free. A rare opportunity to own a luxurious property in one of Aurora's most sought-after settings! (id:60365)
50 William Saville Street
Markham, Ontario
Location! Location! Stunning Double-Car Garage Townhouse In Prime Unionville. Experience luxury living in this beautifully renovated townhouse offering approximately 2,500 sq. ft. of spacious comfort with 9-ft ceilings throughout. This elegant home features recently upgraded hardwood floors, pot lights, and modern light fixtures for a bright, contemporary feel. Each of the three generous bedrooms boasts its own ensuite bathroom, providing ultimate privacy and convenience. The primary suite includes a sitting area and TWO walkout terrace-perfect for morning coffee or evening relaxation.An oak staircase with iron pickets adds a touch of sophistication, while an Huge elevator-sized storage room on each level offers future flexibility for an elevator installation. Enjoy two large balconies with east and west views, bringing in natural light all day long. This home is move-in ready! Top-Rated School Zone: Unionville High School & Coledale Public School. Easy access to Hwy 404 & 407, walking distance to Hwy 7, Whole Foods Plaza, York University Markham Campus, Unionville Main Street, and scenic Toogood Pond. Only 3 Ensuite Unit Available at this Community. (id:60365)
10 Moreau Trail
Toronto, Ontario
3Br, 4Wr, Double Garage, 2 Storey Detached House In A Quite And High End Area, 6 Minutes Walk To Warden Subway Station. 20 Minutes To Down Town. Closer To Park, Schools, Place Of Worships, Shopping Places, Lcbo, Walmart, Canadian Tire, Rona, Home Depot Etc. Ideal For Family With Kids. Available Immediately. Looking For Aaa+ Tenants (Family Only). No Smoking And No Pets Please. S/S Fridge, S/S DW, S/S Owen, High Eff. Lennox Furnace, Rinnai Tankless Water Heater(Owned), Central Air-Condition, Washer & Dryer, Double Garage With Gdo, Kitchen Pantry & Easy-Roll Drawers. Very Well Cared house (id:60365)
29 Moeller Court
Toronto, Ontario
Discover your new home in this bright and spacious 2-bedroom, 1-bathroom walk-out basement in the heart of Scarborough. With large windows and direct access to the yard, the suite feels airy and open, yet offers excellent privacy and comfort. The generous living area is perfect for relaxing or entertaining, and both bedrooms are well-sized to accommodate a variety of setups. Close To All Amenities, Easy Access To Parks, Shopping, Schools, Minutes To Hwy 401, Uof T, Centennial College, and Go Station For Easy Commute. (id:60365)
Unit 2 - 865 Simcoe Street S
Oshawa, Ontario
Client RemarksClient RemarksLook No Further And Come Home To A Recently Renovated Home. This Is 1 Bedroom With A Large Living And Dining Space. Minutes To Transit and 401. Walk Out To Private Outdoor Space. (id:60365)
84 Westcroft Drive
Toronto, Ontario
Located in the prime location in Scarborough. Steps to UT Scarborough campus, schools, parks, TTC , Shops, Highway 401. Mins to Scarborough Town Center. New Custom Built Home in 2019, Stunning with offers almost 6,000 sq. ft. of luxury living space on a deep 150 ft. lot. Complete stone exterior and Complete Stone Facing, Super Long Driveway Without Sidewalk. Grand Soaring Foyer and Living Room With 19" Ceiling Open To Above Window!! 10' Main floor, 9' 2nd & 9' Bsmt! Gourmet Kitchen With Separate Breakfast Area. W/O To Huge Deck & Upgraded Cabinets, Center Island with Granite Counter-Top, Gas Stove, Back-Splash Fotile Range Hood. Spacious Catering Space. Office on the Main floor. Crown Moulding, Engineering Hardwood Floor. Brand New Painting, Huge Master Bedroom with Large Walk In Closet & 6-pcs Spa -Like Ensuite Bathroom. All 2nd Floor Bedrooms Have Ensuite Bathrooms. 2 Additional ACs in 2 Bedrooms Upstairs. Laundry Room on both 2nd Floor & Main Floor. Walk Up Basement with Separate Entrance, Fully Finished with 2 Bedrooms, 2 Full Bathrooms & 1 Kitchen. Brand New Professional Landscaping, Brand New Sprinkler System, Brand New Stone-Paved Sidewalk, Brand New Painted Deck. We have a LEGAL Basement! (id:60365)

