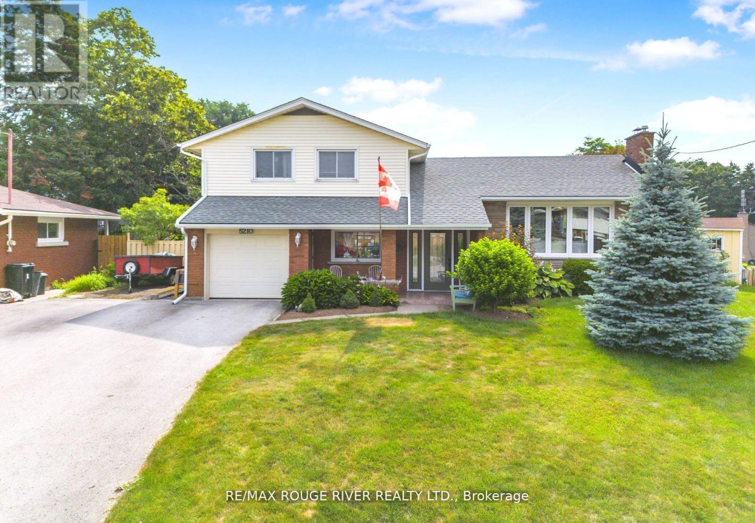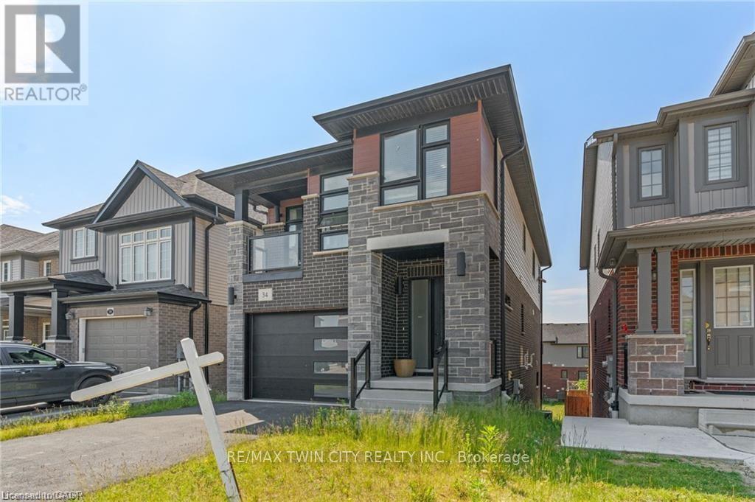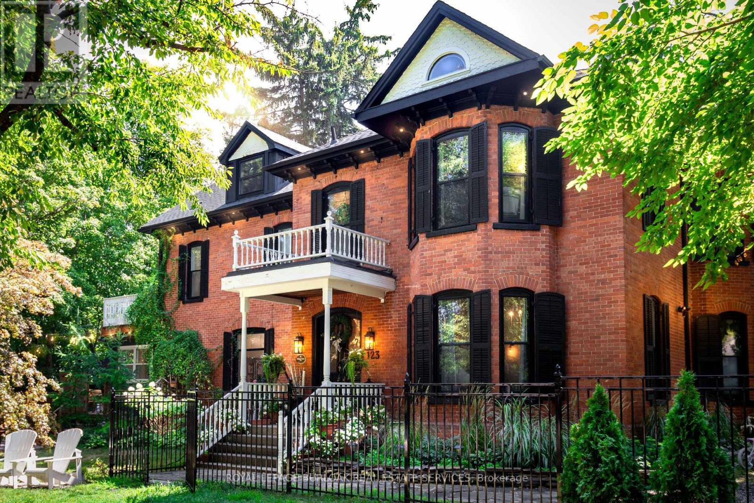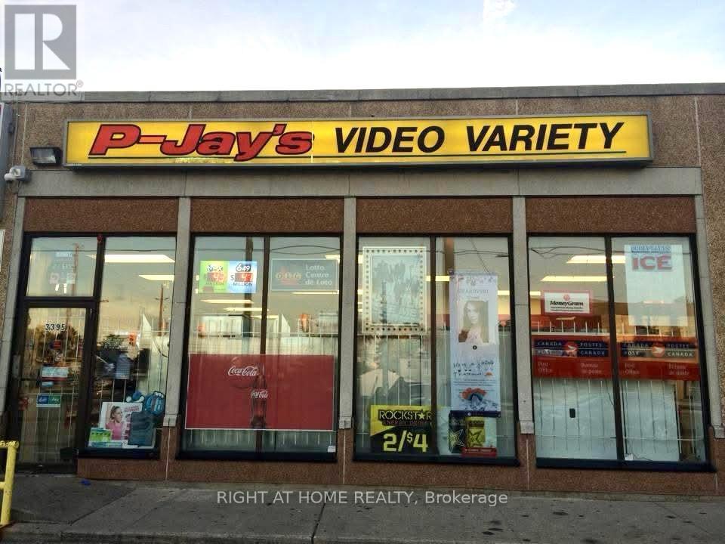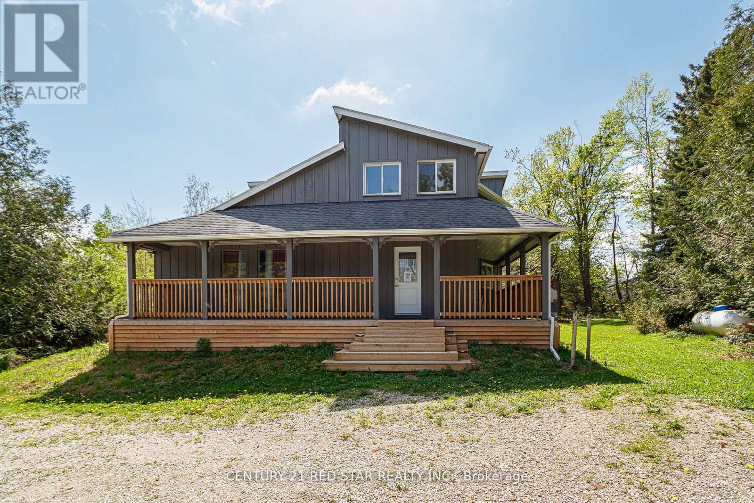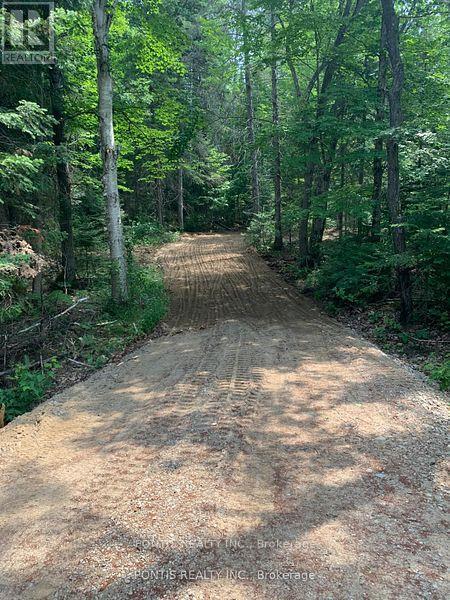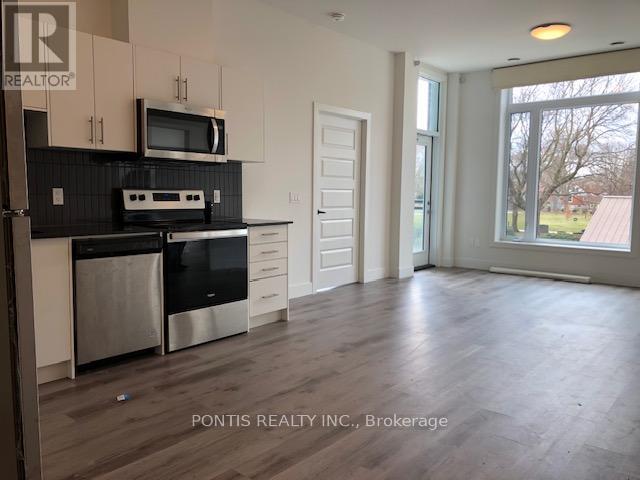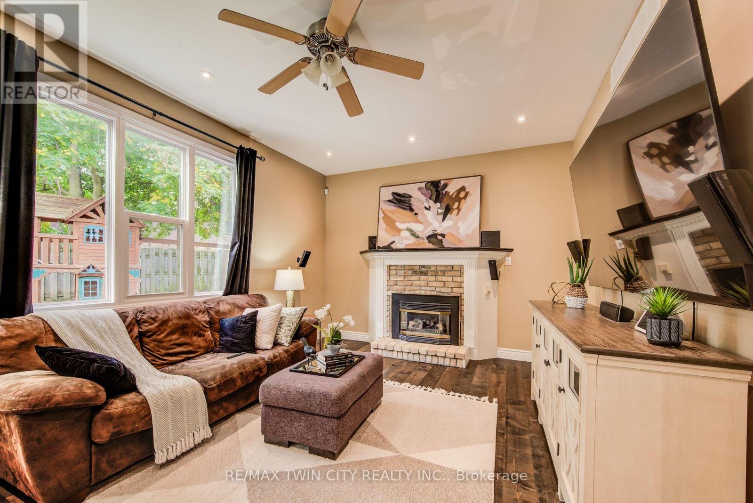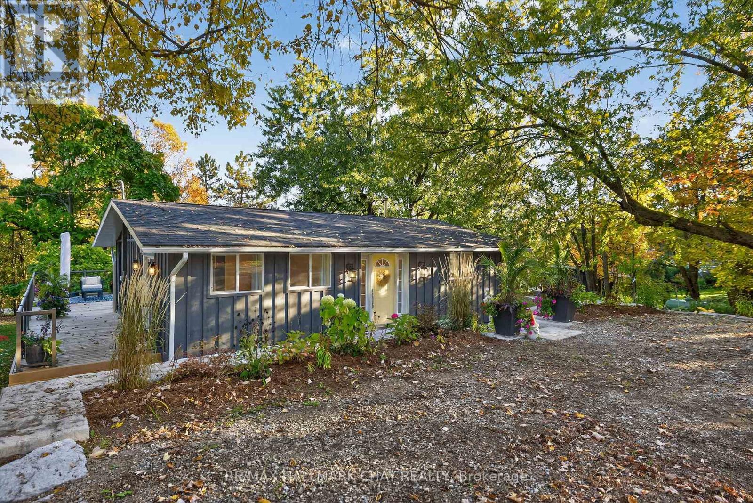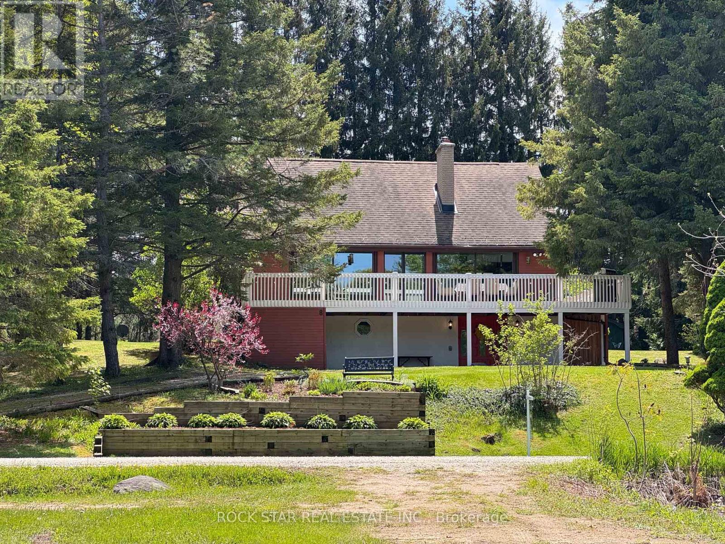5210 Timothy Crescent
Niagara Falls, Ontario
Gorgeous Sidesplit with Vaulted Ceilings in Family Friendly Quiet Neighbourhood, Located on Quiet cud de sac, Large Lot 45 x 150 ft, Newer Flooring Throughout, Updated Eat-In Kitchen with Granite Countertop, Main Floor Family Room with Fireplace, Main Floor Laundry with 3pc Washroom , 3 Spacious Bedrooms, Finished basement with work room, Large 2 Tier Deck, CAC 1 year old, 2 Garden Sheds, New Front Window, Double Driveway Parking for 5 Cars, Newer Eaves and Soffits, Close to Everything. (id:60365)
34 Sportsman Hill Street
Kitchener, Ontario
34 Sportsman Hill Street - Contemporary Living in the most desired area of Doon South Beautiful 4+2-bedroom, 3.5-bath home offering modern design and everyday comfort. The main floor boasts a sun-filled kitchen with large island, stainless-steel appliances, and open flow to a bright living and dining area plus a stylish powder room. Upstairs, the master suite has a walk-in closet and 3-piece ensuite, three additional bedrooms with a 4-piece bath-one with a private glass balcony. The fully finished walk-out basement has two bedrooms, a full kitchen, 3-piece bath, and separate laundry-ideal for extended family or rental income to help pay the mortgage . Close to Conestoga College, Hwy 401, schools, shopping, and transit. Motivated sellers-bring your fussiest clients. Lowest-priced detached home in the area. Lockbox for easy showings. (id:60365)
123 Main Street W
Grimsby, Ontario
The Dolmage House, a historic Grimsby landmark surrounded by mature trees & nature. Built in 1876 by a local businessman for his wife & 3 daughters, this Italianate Victorian home blends timeless charm w/ modern luxury. The original double red brick walls are structurally sound &highly insulating, offering the perfect balance of character & warmth. The new flagstone pathway leads you to this 4-bed, 4-bath home spanning 3644 sq ft of thoughtfully designed space. Enter to a bright living area & an elegant dining room w/ pot lights, chandeliers, a century upright piano & heritage-style gas fireplace. Heart of the home is the remodeled modern farmhouse kitchen, featuring an oversized island, reclaimed barn wood elm floors, GE range oven, Bosch fridge, & Perrin & Rowe English Gold faucet. Adjacent is a mudroom/main-floor laundry w/ heated floors, built-in shelves, & a convenient powder room. Upstairs, the grand primary suite has 5 B/I closets & a 4-pc ensuite w/ a double vanity & curb-less glass shower. 2 oversized bedrooms w/ bay windows and spacious closets offer comfort, 1 of them w/ a Victorian coal fireplace. Third-floor loft retreat includes space for an extra bedroom luxurious 3-pc bathroom w/ a clawfoot tub. Century-old speakeasy wine cellar, featuring wood beams, & a bespoke wood wine rack originally made for a local winery. Outside, enjoy new Arctic Spas wi-fi enabled saltwater hot tub, wrought iron & wood fencing, 2 enclosed yards, & a Muskoka-style fire pit. Refurbished spiral staircase, originally made for the candle coal factory in Grimsby, leads to a rooftop terrace w/ escarpment views. 7-car parking area & room for a garage. Located in a top school district, enjoy immediate access to the Bruce Trail, 40 Mile Creek Pedestrian Bridge, & a public pool across the street. Historic Downtown Grimsby is just a 7-min walk. Updates include a new roof, tankless water heater, upgraded electrical panel, & new storm windows, blending heritage w/ energy efficiency. (id:60365)
3395 Walker Road
Windsor, Ontario
Incredible opportunity to own a thriving convenience store + Canada Post outlet in the heart of Windsor! P-Jay's Video Variety & CANADA POST has been a trusted community staple since 1991, located on high-traffic Walker Rd with excellent visibility and steady foot traffic. Strong monthly sales across tobacco, lottery, grocery, alcohol, and more. Fully equipped with walk-in cooler, POS system, security cameras, shelving, and more turnkey operation with loyal customer base. Ideal for owner-operators or investors looking for a cash-flowing business in a high-demand area. Lots of upside potential! (id:60365)
112 Nordic Road
Blue Mountains, Ontario
Welcome to 112 Nordic Rd, Your Blue Mountain Escape! Nestled atop Blue Mountain, this charming 4-bedroom chalet offers the perfect blend of rustic charm and modern comfort. This Chalet with a rustic-barn theme, sleeps 11 people. Located just minutes from the North Chair lift, Blue Mountain Village, Scandinavian Spa, and Scenic Caves, this is the ideal year-round retreat for skiing, hiking, and nature lovers. Step into a bright, open-concept living space with soaring ceilings and a spiral staircase overlooking the great room. The modern kitchen is fully equipped, making it perfect for entertaining or cozy nights in. Outside, enjoy a large backyard with a stone fire pit, a spacious deck with a sunken hot tub, and ample room for outdoor gatherings. This home offers endless possibilities in one of Ontarios most sought-after four-season destinations. Your Blue Mountain escape awaits, don't miss this rare opportunity! The U-shaped driveway easily accommodates 6-8 vehicles, making parking effortless. Whether you're looking for a family getaway, an investment property, or a serene retirement retreat. (id:60365)
33 - 185 Bedrock Drive
Hamilton, Ontario
Experience contemporary elegance in this new 3-storeytownhouse, featuring a bright open-concept layout with over size windows and a versatile ground-level den-perfect for an office-with direct access to your private backyard oasis overlooking a tranquil ravine and mature landscape. Enjoy seamless indoor-outdoor living while being just steps from scenic trails, top-rated parks, and premium schools, plus the convenience of nearby shopping malls and quick access to major highways for effortless commuting. (id:60365)
35 Almaguin Drive
Mcmurrich/monteith, Ontario
Great Location a Short distance to Highway 11 making an easy commute. This 14+ acre Parcel offers a Mixed Forest with some Wetlands. This Property is split by Almaguin Drive, over 10 acres on the East side and just under 5 on the west side. Build on the one side of the road and use the other side for recreational trails. An environmental study has confirmed that there is a building envelope on this property with plenty of space to build your dream home. Property is suitable for a walk out basement. This is a great property for a year round country home or vacation property. Boat launch for Doe Lake access only 2 mins away. General Store and Gas Station located 5 mins away. A great spot for Hunting (lots of Crown Land in the area), ATVing & Snowmobiling. Swim at the beach area which is a short distance away on Almaguin Drive. Burks Falls and Hunstsville 20 mins away. Must have a look to truly appreciate what this parcel of land has to offer. 21 ft Weekender Trailer is being sold with land and is outfitted with solar power. (id:60365)
1 Brewis Street
Brant, Ontario
BEAUTIFUL 4 BEDROOM, 2.5 BATHROOM DETACHED HOME LOCATED IN THE NEW COMMUNITY BY LIV COMMUNITIES IN THE CHARMING TOWN OF PARIS. THIS MODERN HOME OFFERS APPROX 2500 SQFT OF OPEN CONCEPT LIVING SPACE WITH 9' CEILINGS ON THE MAIN FLOOR. FEATURES INCLUDE A BRIGHT CORNER LOT WITH LARGE WINDOWS PROVIDING PLENTY OF NATURAL LIGHT, A SPACIOUS KITCHEN WITH STAINLESS STEEL APPLIANCES, POT LIGHTS THROUGHOUT, AND A MAIN FLOOR OFFICE. DOUBLE CAR GARAGE WITH AMPLE PARKING. EXCELLENT LOCATION MINUTES TO HWY 401 AND CLOSE TOT HE BRANT SPORTS COMPLEX, SCHOOLS, AND ALL AMENITIES. (id:60365)
104 - 103 Roger Street
Waterloo, Ontario
Experience stylish urban living in this luxurious 2-bedroom, 2-bath condo featuring 9-ft smooth ceilings, modern vinyl flooring, and a bright open-concept layout with oversized windows. The sleek kitchen showcases a contemporary backsplash, premium finishes, and six appliances, including an in-suite washer and dryer. Step out to your private balcony for fresh air and a relaxing view. The primary bedroom offers a generous walk-in closet and direct balcony access-a rare combination of comfort and convenience. Ground-floor living means effortless entry, ideal for professionals, young families, or downsizers seeking ease and style. Perfectly located near public transit, highways, restaurants, and major amenities. This suite also includes underground parking and a flexible 2026 closing. This is premium living with unbeatable accessibility. Schedule your private tour today-opportunities like this move fast! (id:60365)
295 Wiltshire Place
Waterloo, Ontario
Welcome to this beautifully updated home in prestigious Upper Beechwood! As you arrive at this charming 4 bedroom, 2-storey home with a double garage, you'll immediately appreciate its perfect location on a pie-shaped cul-de-sac lot in one of Waterloo's most desirable neighbourhoods. Walk through the front door and you're greeted by a bright, welcoming space where the living and dining areas flow effortlessly together-perfect for hosting family gatherings or cozy evenings with friends. Step down to the sunken family room as you unwind by the gas fireplace, surrounded by the warmth of gleaming wide plank hardwood flooring. The heart of the home is the updated kitchen, featuring new quartz countertops and modern stainless steel appliances-a stove, fridge, built-in microwave, and wine fridge, all replaced in 2024. From the dinette, sliding doors lead you out to a spacious deck overlooking a lush, treed backyard-a serene outdoor retreat ideal for summer barbecues or morning coffee. Back inside, you'll find a beautifully renovated main-floor powder room, a convenient laundry area and thoughtful updates that make everyday living effortless-including a new washer, dryer and water softener (2024). Upstairs, the three generous bedrooms feature brand-new carpeting, while the primary suite offers a peaceful escape with a large walk-in closet and a private 4-piece ensuite. The fully finished basement adds even more living space with new flooring, a spacious recreation room, a den, an additional bedroom and a 3-piece bathroom-perfect for guests, hobbies, or movie nights. Every detail of this home blends comfort, style and function, all within the prestigious Upper Beechwood community-renowned for its mature trees, excellent schools, Home associations with pools and Tennis courts, wonderful welcoming neighbourhood vibes. (id:60365)
14 Dean Road
Mulmur, Ontario
Once in a while you come across a truly special home. Over the last ten years these home owners have stripped the entire house down to its bear bones and replaced almost everything. There is attention to detail throughout the entire home. It sits on a beautiful lot overlooking some gorgeous mature trees. There is about 800 sqft of deck space including a screened in sitting room. This is in a great location, tucked inside a private community with access to two small beach areas and walking trails. Last but not least, it has its very own chicken house. Currently home to about 20 full grown, egg producing chickens. Even the Chicken House (AKA Chick-Mahal) has been constructed with detail, care and even laminate flooring. There is nothing to do here but move in and enjoy! (id:60365)
8 Pine River Crescent
Mulmur, Ontario
Enjoy the outdoor lifestyle, but hate shovelling it? Mulmurs best kept secret: 3-bed, 2-bath home that gives a great ski-in/ski-out way of life, without the hassle of shovelling your own driveway. Here, you can enjoy many sports areas (tennis, basketball, pickleball, and baseball), walking paths, calm ponds and rivers good for summer floating on tubes, and a group fire pit for warm fires any time of year. In winter, the pond turns into an ice rink for hockey fans. The house has a country kitchen that over-looks the dining room, which opens up to the deck for meals inside or out. The main floor has vaulted ceilings, tall windows from floor to ceiling and a warm sun room that opens to the back deck. You will also see the third bedroom and a small bathroom on the main floor. Upstairs, the main bedroom is at the end of the open loft next to a full 4-piece bath, and the second bedroom is on this floor too. Both bathrooms are newly renovated. The wrap around deck catches sun from morning to night, and opens up to a big open field, it feels quiet and calm. When the snow comes, just ski down the road to the bottom of the private Mansfield Ski Lift. Want a day off from skiing? Members can take the stairs from Pine River Crescent right to the Ski Club Chalet for lunch or a drink. Right across Airport Road is the Mansfield Outdoor Centre, full of fun for kids and grown-ups year round. Daily shopping? Alliston is just a 20 minute drive away and going north on Airport Road gets you to Collingwood and Wasaga Beach quickly. This home is perfect for people who love an active life full of nature! (id:60365)

