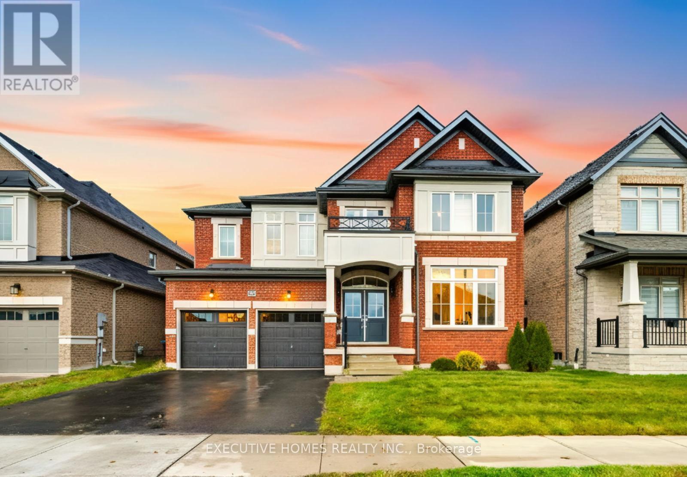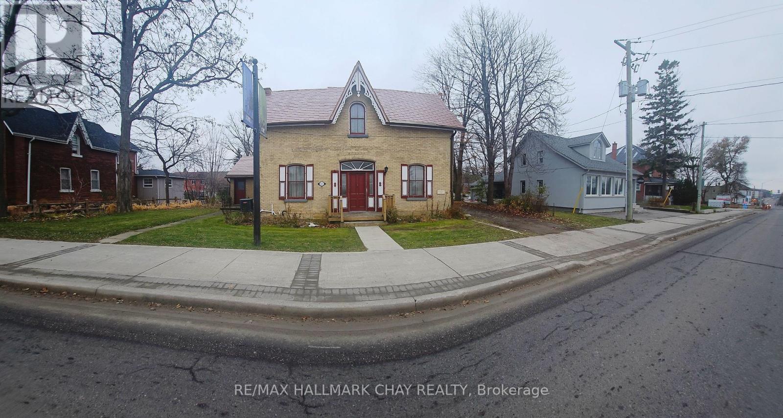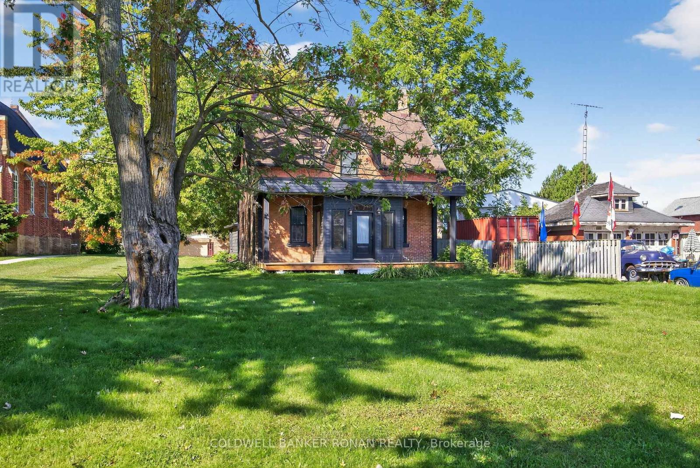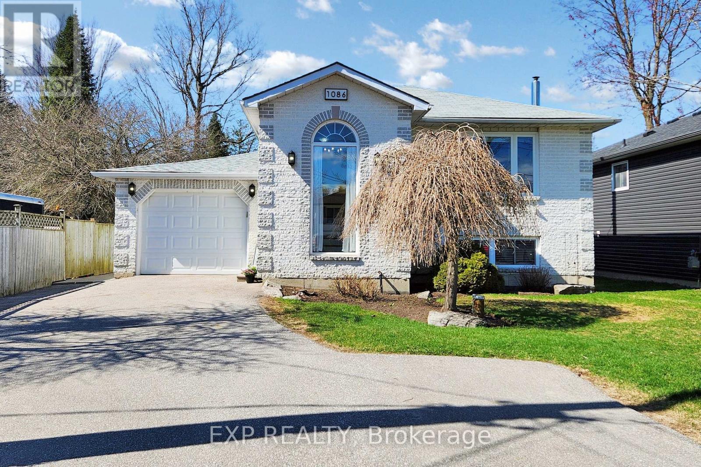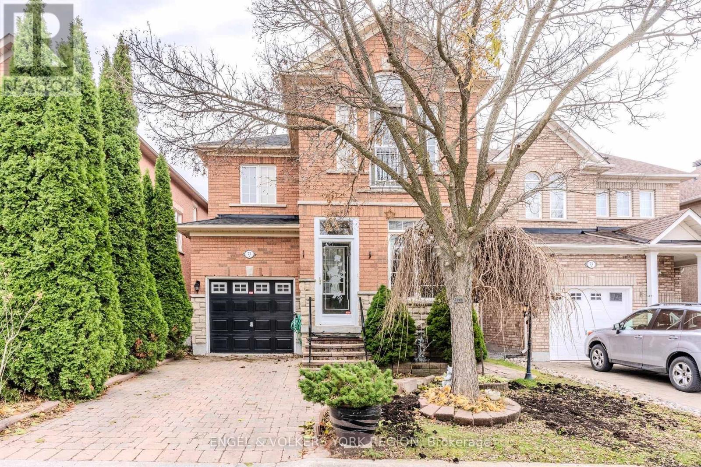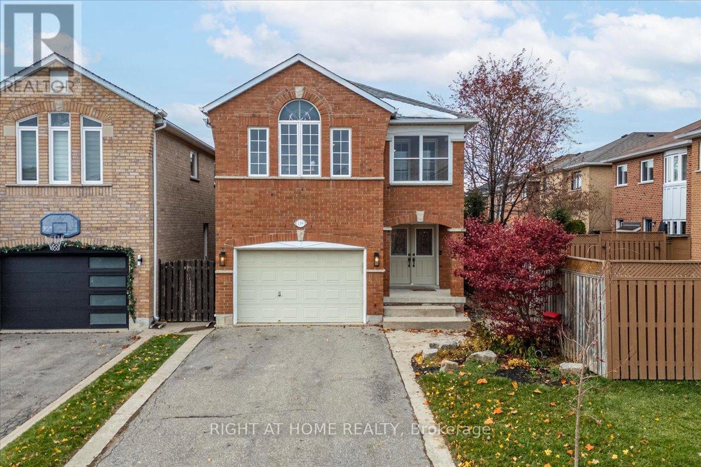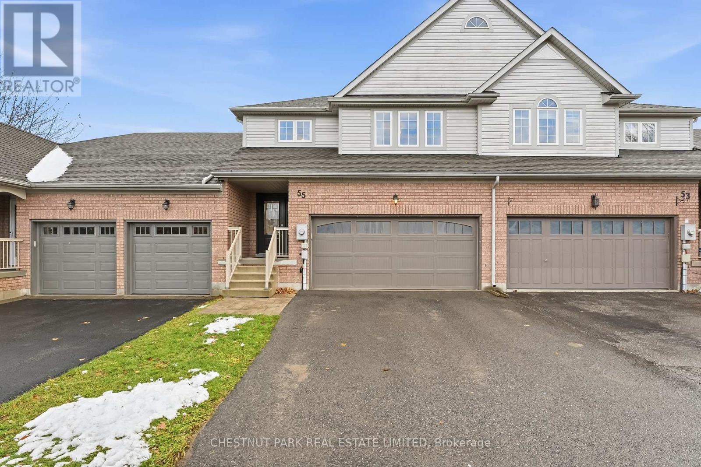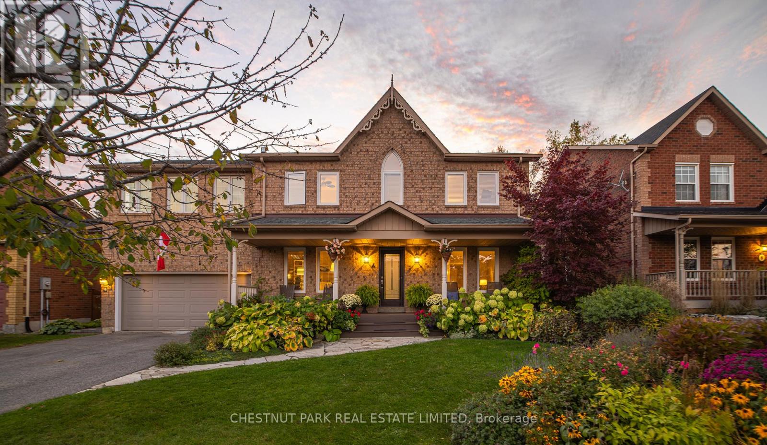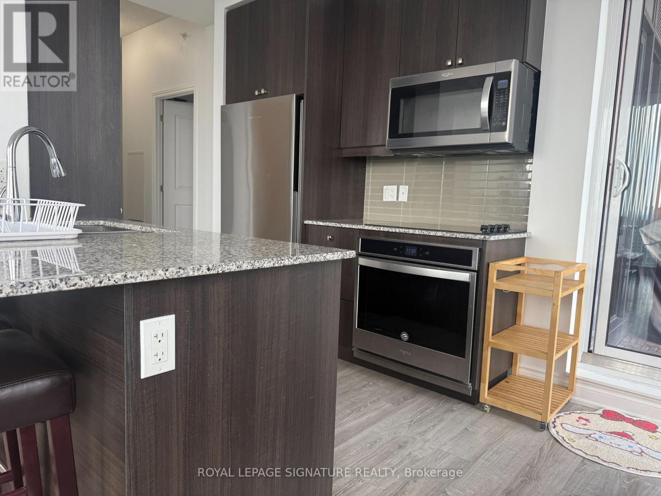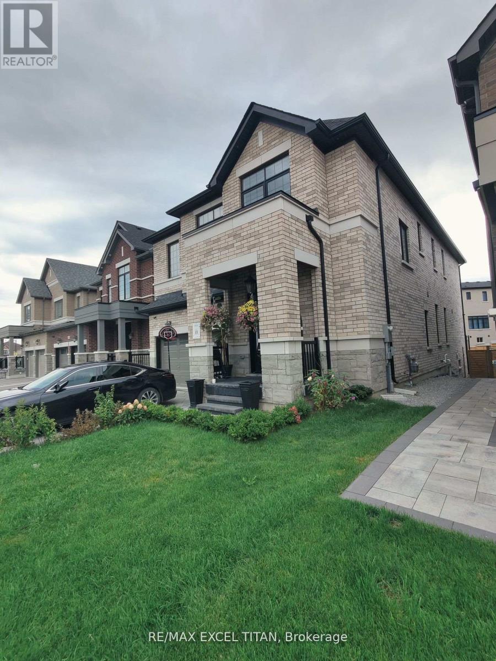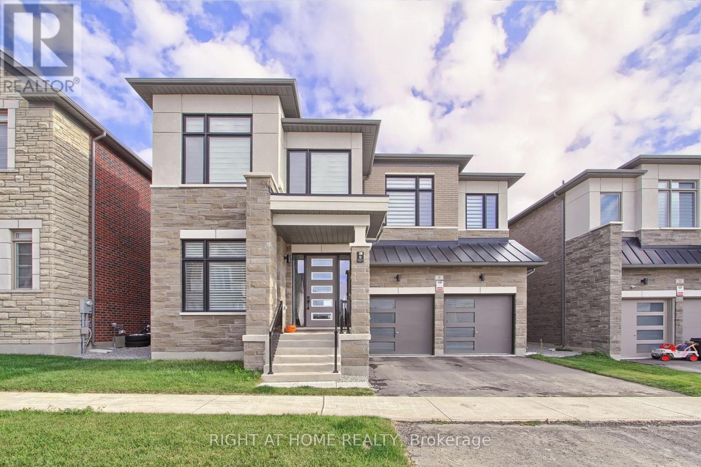1753 Emberton Way
Innisfil, Ontario
Welcome to Belle Aire Shores! This is one of Zancor Homes' largest and most sought-after the Breaker model, featuring 3,684 sq ft - sitting on a premium 49 x 126 lot backing onto green space and facing a future children's park scheduled for completion in 2026. Just steps from Lake Simcoe, this home delivers space, luxury, and lifestyle. Only five years old and recently refreshed throughout, it now feels bright, clean, and move-in ready. Features include a modern upgraded kitchen, hardwood flooring, and a walkout deck with stairs leading to a private, fully fenced yard. The main floor impresses with soaring ceilings, oversized windows, an open concept layout, a large family room, a breakfast area, and a convenient servery. The front den offers flexibility for a home office or guest room. Upstairs, four generous bedrooms each enjoy bathroom access. The primary suite includes dual walk-in closets and a spa-like 5-piece ensuite. Bedrooms 2 and 3 share a stylish 4-piece jack-and-jill, while bedroom 4 has its own private bath. A second-floor laundry adds everyday convenience. The bright lower level features large above-grade windows and excellent potential for a future walk-up, in-law suite, or rental income. Premium lot. Park-facing. Steps from the lake. A perfect choice for families seeking space, comfort, and luxury in Innisfil's most desirable neighbourhood. (id:60365)
2207 King Road
King, Ontario
Opportunity Knocks! Own a piece of King City History, live in this home as a home based business or give this home a new future in the business community. Zoned CAK Core Commercial with many viable permitted uses, retail, office, medical clinic/spa, bakery, child care, restaurant and more! Built circa 1872 this property is listed on township Heritage register, contact township heritage planner for further information surrounding this designation. This home has great bones including a metal roof, electrical panel is 100 amp breakers, upgraded insulation in 2019, tankless hot water is owned 2019, updated furnace and air. With a new remodel and updating you have the perfect high traffic location and the exposure you require for your business. You can be assured be that your location on will be highly visible on this section of King Road! Double car detached garage was added circa 1980's, This King City classic home has been used as a single family residential residence for near 60 years with same owner and the current layout includes: 4 bedrooms, 2 full baths, large living and dining in a center hall plan with a large welcoming foyer for any business use, classic brick fireplace in living room is not functional and has an electric insert, very large eat in kitchen with main floor laundry hook ups is open to a full 3 pc bathroom, main floor family room with built in bar sink for potential water in this area, also walk out to a large deck, area is open to an office/exam room with separate entrance. There is approximately 2475 square feet of living space plus a full unfinished basement for great storage. The possibilities are endless and this is an excellent opportunity for the business person with ideas and vision to move their dreams into reality. (id:60365)
76 Queen Street N
New Tecumseth, Ontario
Renovated Century Home in the Heart of Tottenham. Discover the perfect blend of historic charm and modern convenience in this beautifully updated all-brick century home. Situated on a large in-town lot with two road frontages, this property offers exceptional space and walkable access to all local amenities. Inside, you'll find three generous bedrooms, a bright and modernized kitchen, new flooring throughout, and refreshed bathrooms. An enclosed foyer provides a welcoming entry, while the convenience of main-floor laundry adds to the home's functionality. The expansive lot provides plenty of outdoor space, and the property offers ample parking. With its central location, thoughtful updates, and timeless character, this home offers comfort, convenience, and style-ideal for tenants seeking quality living in Tottenham. (id:60365)
1086 Balsam Road
Innisfil, Ontario
Welcome to this beautifully designed home nestled in Innisfil, one of Ontario's fastest-growing communities. Offering TWO SEPERATE LIVING SPACES, this property is ideal for multi-generational families, investors, or anyone seeking the perfect blend of privacy and convenience. With each floor providing SEPARATE LAUNDRY, a full kitchen, bathroom, and significant natural light - with 9 FOOT CEILINGS in the lower level - this home is a must see! The main level boasts a bright, open-concept layout with large windows, engineered hardwood flooring (2021), and modern finishes throughout. The kitchen features stainless steel appliances, ample storage and a sky light which fills the space with natural light. With 3 generously sized bedrooms, and a walkout to a private deck from the primary bedroom, it's a comfortable space perfect for family living. The lower-level (renovated in 2021 - including new gas furnace and air conditioning), with its own separate entrance, includes 2 bedrooms, a stylish full kitchen, and a cozy living area-ideal as an in-law suite, rental income opportunity, or guest accommodation. It's been thoughtfully finished to the same high standards as the upper floor, offering comfort and functionality. Located just minutes from Lake Simcoe, beaches, and trails, this home is positioned perfectly for future value growth while providing immediate lifestyle benefits. Whether you're looking to live, rent, or invest-this dual-space property is a smart move in Innisfil's evolving landscape. (id:60365)
73 Saffron Street
Markham, Ontario
The Pride of Ownership! After 21 years of making amazing memories with the same loving family, 73 Saffron is now ready for its new owners. Located in the highly sought after Greensborough neighbourhood of Markham, this amazing home has 3 spacious bedrooms, 3 elegant bathrooms, gleaming hardwood floors throughout, a beautiful eat-in kitchen, a fully customizable basement with lots of storage, and so much more. Convenience is at its finest with a second-floor laundry room, eliminating the need to carry baskets up and down stairs; direct garage access to the home provides added comfort, especially during colder months; and a chair-lift to help get up and down the stairs. Outside, enjoy a fully landscaped backyard designed for easy maintenance and outdoor enjoyment - perfect for summer barbecues, family gatherings, or peaceful evenings outdoors. Located close to top-rated schools, parks, walking trails, transit, golf, Markham-Stouffville Hospital, and all the amenities that make Greensborough one of Markham's most desirable neighbourhoods, this home truly has it all. Whether you're looking to upsize, downsize, or acquire an investment property, this is a wonderful opportunity to get to that next stage. Don't miss your chance to own a beautifully maintained property in a prime location-book your showing today! (id:60365)
139 Monteith Crescent
Vaughan, Ontario
Welcome to a truly standout 4-bedroom family home in the heart of Maple, real pride of ownership. A rare blend of style, quality, and thoughtful upgrades that elevate everyday living. This is the kind of home that makes an impression the moment you walk in. The main and upper levels feature hardwood floors throughout, adding warmth, elegance, and a timeless feel to every room. Step into the show-stopping custom kitchen, (2021) complete with Fisher & Paykel refrigeration, a Miele dishwasher, and a Bertazzoni gas stove - a dream space for those who love to cook, entertain, or simply enjoy beautiful design. Upstairs, the home offers a rare second-floor laundry room, (2024) an incredibly convenient feature seldom found in homes in this area - making daily life that much easier. The primary ensuite, renovated in 2018, brings spa-like comfort with a boutique hotel vibe you'll look forward to every night. Major updates provide true peace of mind: mostly new windows (2017), a new roof (2018), a new furnace (2023), and a stunning new deck completed in 2025 that turns the backyard into a perfect spot for gatherings and summer evenings complete with a hot water connection. Bright, spacious principal rooms and a family-friendly layout make this home as functional as it is beautiful. The 1.5-car garage adds valuable storage and flexibility - another sought-after feature in this established Maple pocket. Located minutes from parks, top-rated schools, Vaughan Mills, transit, and Highway 400, this home offers modern living in one of Vaughan's most desired neighbourhoods. A beautifully upgraded, move-in ready home with hardwood throughout and a rare second-floor laundry room - truly a standout opportunity that checks every box. (id:60365)
55 Apple Tree Crescent
Uxbridge, Ontario
Bright 3-Bed, 3-Bath Freehold Townhome with Nearly 2,000 Sq. Ft. + Finished Basement - Offering nearly 2,000 square feet of living space above grade-plus a finished basement-this thoughtfully designed home stands out with its impressive second-level family room. This 250 sq. ft. bonus space expands the home's footprint and provides incredible versatility as a media room, playroom, office, or additional lounge area. The main floor features an open-concept layout with a generous living room and an updated kitchen equipped with stainless steel appliances, a centre island with breakfast bar, and a walkout to the fully fenced backyard. The south-facing patio with a direct BBQ gas line makes outdoor dining effortless. Upstairs, the primary bedroom offers his-and-hers double closets, while second-floor laundry adds everyday convenience. Laminate flooring runs throughout the home, and interior access to the double-car garage enhances functionality. Additional upgrades include a new AC (2022) and a replaced walkway (2020). With its finished basement, ample storage, and walking-distance proximity to Maple Bridge Trail, this property combines comfort, value, and modern living in a desirable community. (id:60365)
4 Galloway Crescent
Uxbridge, Ontario
Set in one of Uxbridge's most coveted neighbourhoods, this exceptional home offers +3,400 S.F. with 2nd storey loft space & unmatched views over Uxbridge. Nestled on a private 61x113 ft lot backing onto protected green space, the property is surrounded by mature trees. The addition above garage is a perfect bonus space capturing panoramic views to enjoy as a family great room, or potential self-contained apartment. Manicured gardens make a lasting first impression, leading into a warm and fully restored interior. Gorgeous chef's kitchen features Cambria quartz countertops, S/S appliances and a W/O to the private backyard. Multiple dining & lounging areas make it the perfect setting for entertaining or quiet evenings outdoors. Elegant French doors connect the formal living room to a grand foyer with a central skylight & a remodelled main-floor bathroom (2025) and upgraded laundry room (2025) add custom touches to the home's thoughtful layout. Upstairs, four spacious bedrooms & a comfortable great room provide space for family & guests. The ~700 S.F. loft is complete with vaulted ceilings, skylights, gas FP, hardwood floors, & a kitchenette/wet bar. A second-level balcony extends along the back of the addition, offering separate access and pretty views. Throughout the home, restored oak hardwood floors (2020), smooth ceilings, pot lights, and new windows (2023), reflect consistent attention to detail. The finished basement offers a 5th bedroom, full bathroom & games room ideal for guests or extended family. Positioned just steps from Quaker Trail & minutes from the off-leash dog park, schools, Farmer's Market & all that Uxbridge has to offer, this residence unites thoughtful updates, multi-generational potential, unforgettable views, & privacy in a premium location. (id:60365)
1505 - 9618 Yonge Street
Richmond Hill, Ontario
Welcome to this bright and spacious 2 bedroom and 2-bathroom condo in the heart of Richmond Hill! Featuring an open-concept layout with floor-to-ceiling windows, this unit offers plenty of natural light and breathtaking views.The modern kitchen is upgraded with stone countertops, while the living area opens to a private balcony where BBQs are permitted.Fully furnished 1 parking spots included. Fantastic building amenities: indoor pool, gym, party room & more? Walking distance to transit, shopping, dining, and entertainment along Yonge Street Move-in ready and perfect for professionals or couples looking for comfort and style in a prime location! (id:60365)
460 Mactier Drive
Vaughan, Ontario
Welcome to this newly built legal 2-bedroom basement apartment in the prestigious and quaint neighbourhood of Kleinburg. Larger Spacious Bathroom, with a huge walk in closet and Modern High-End Finishes. 427 HWY & YRT bus stop just minutes away, groceries, schools and surrounded with parks. This makes for a great new home for families and young professionals alike. New flooring throughout, brand new appliances with ensuite washer/dryer. One Parking space is available. Tenant responsible for 35% of utilities (~$200/month, internet included) (id:60365)
348 Brownridge Drive
Vaughan, Ontario
Welcome to 348 Brownridge Drive! This beautifully maintained 3-bedroom detached home is nestled in one of Vaughan's most desirable family-friendly neighborhoods, basement with separate entrance for additional income. Featuring a spacious layout with sun-filled living and dining areas, a functional eat-in kitchen, this home offers comfort and warmth, Enjoy a private backyard perfect for entertaining or relaxing. Located just steps from top-rated schools, parks, Promenade Mall, public transit, and places of worship. A rare opportunity to live in an established community with everything at your doorstep! Fantastic investment opportunity in prime Vaughan location! Easily rentable with high tenant demand, Potential to add value with minor cosmetic upgrades. A perfect addition to your portfolio in a stable and appreciating neighborhood. Walk to schools, parks, shops, and transit. Quiet, mature street with easy access to Hwy 7 and 407. An amazing opportunity to own a detached home in a fantastic location! (id:60365)
9 Backhouse Drive
Richmond Hill, Ontario
This Stunning , 1 year new Detached home,3,225 Sq Ft Above Grade Per Builder's Floor Plan in fast developing Prestigious Oakridge Meadows Richmond hill Neighbourhood, built by Royal Pine Homes.Located just off Leslie Street and Stouffville Road, Just minutes from Gormley GO Station, Highway 404, Jefferson Forest/Oak Ridge Trails and Lake Wilcox, Oakridge community centre, top ranked schools, Golf courses and shopping centres. 9 Backhouse is True masterpiece, step inside to discover soaring 10 foot High smooth ceiling on main floor and 9 foot high ceiling on second floor. premium hardwood floor throughout main floor, Custom Iron railings, Expansive windows bath the interior in natural light, modern light fixtures and pot lights throughout,welcoming family room with ample room for entertaining family and guests and the main floor office hasquiet charm to it with hardwood flooring, picturesque window that overlooks front grounds.The gourmet family kitchen is designed for meaningfulgatherings, features a grand centre island, backsplash, high end stainless steel appliances, custom cabinetry, Quartz Countertop. The upper level houses four specious bedrooms, including a primary suite with his@her walk in closets, 5-piece spa-like ensuite boast frameless glass shower, double vanities, quartz countertop and stand alone bathtub. The second floor laundry room adds convenience. The fully finished walk/up basement extends your living space with large recreational room, ample storage space and 4piece modern washroom. (id:60365)

