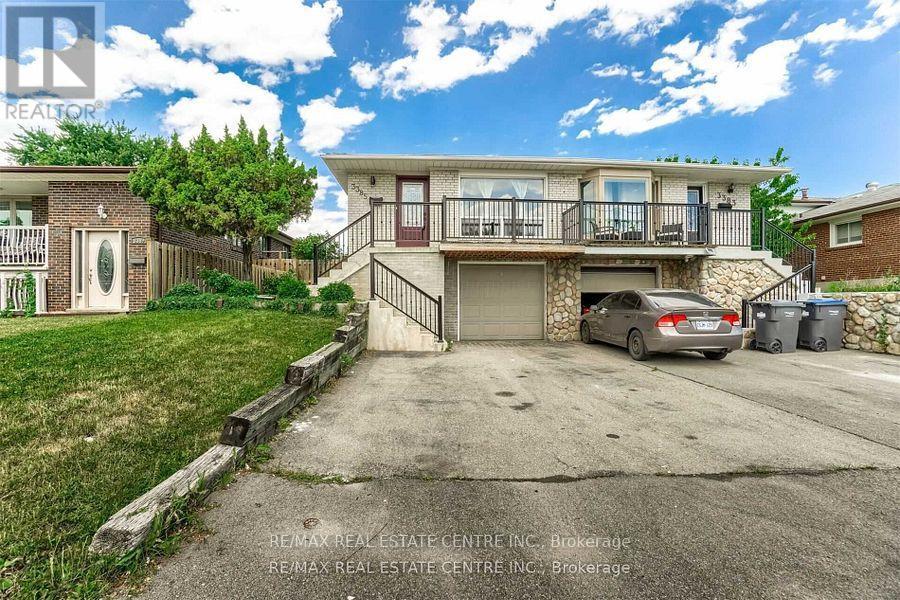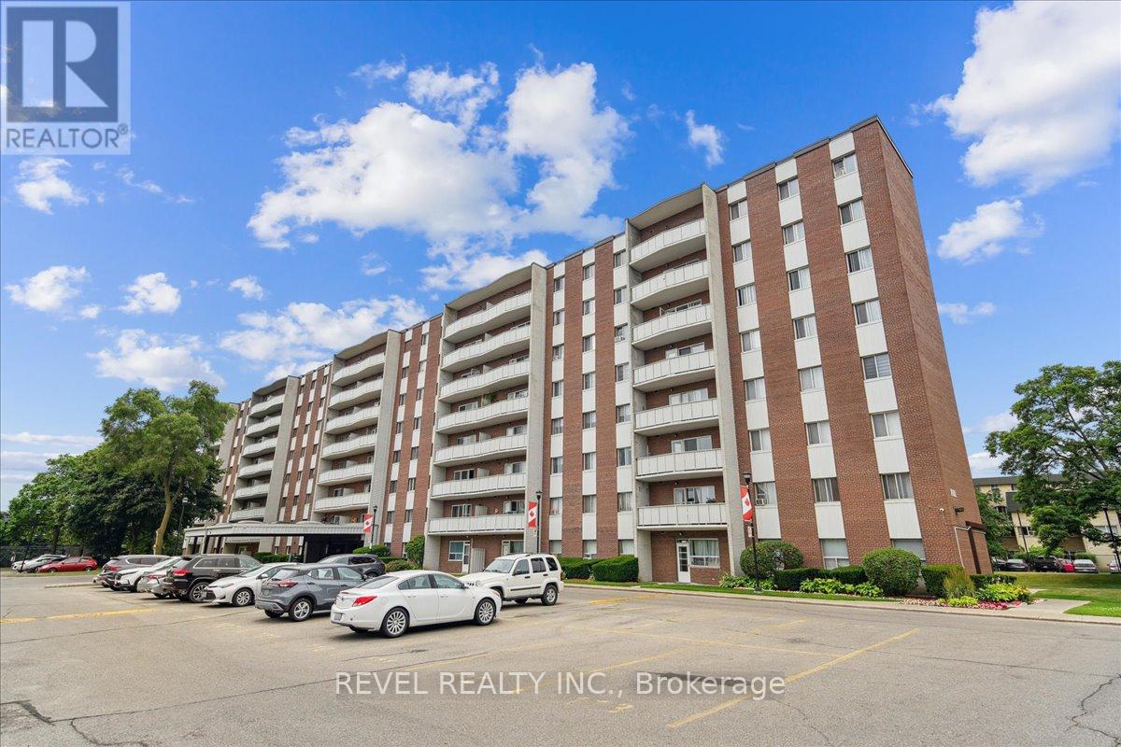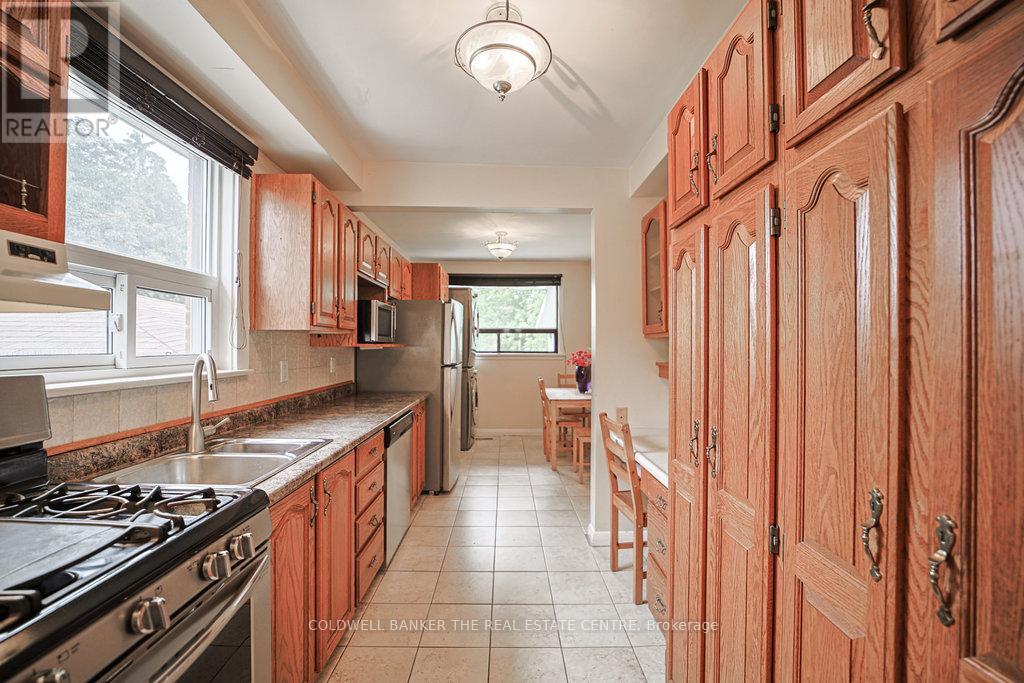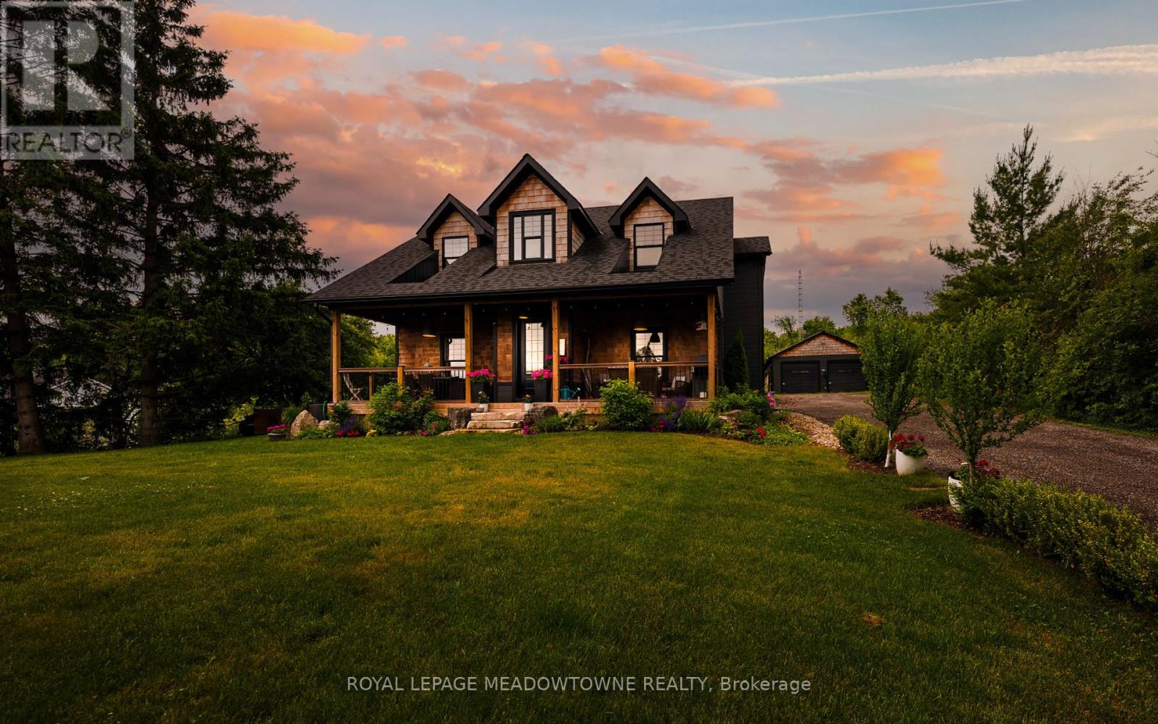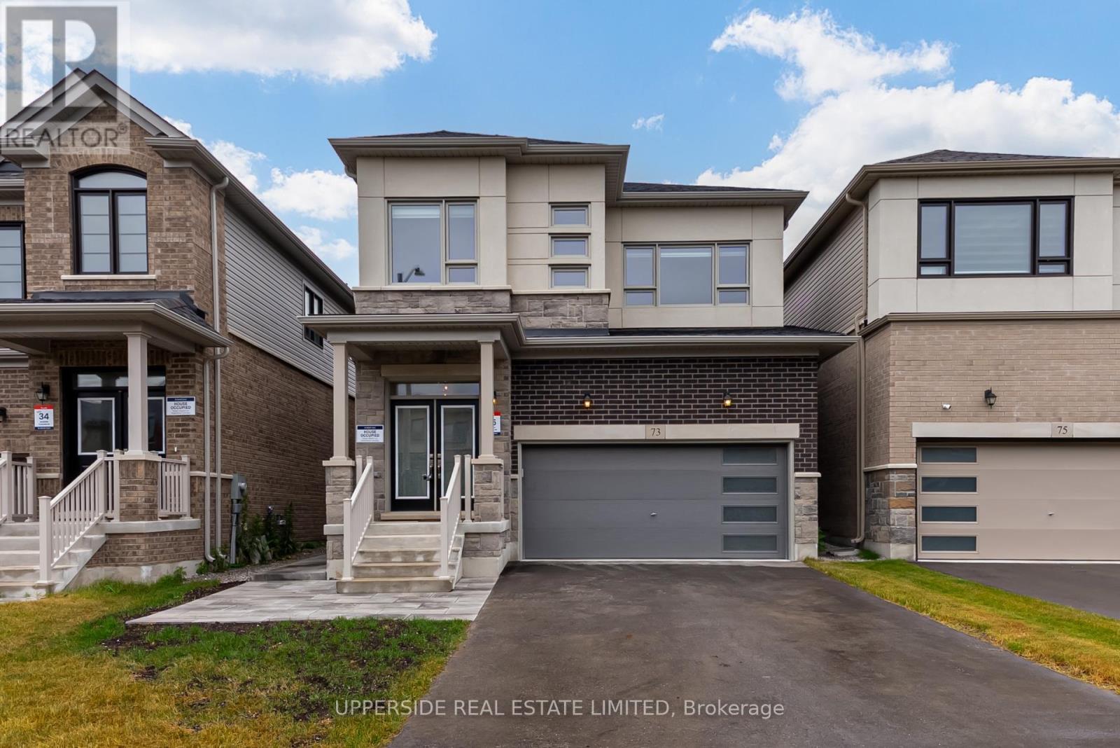2502 - 56 Annie Craig Drive
Toronto, Ontario
South-East facing 2-bedroom suite with breathtaking panoramic views of Lake Ontario and the city skyline. Modern open-concept design, luxury full washroom, in-suite laundry, one parking space and one locker included. 24-hour concierge, close to public transportation, parks, shopping, and just minutes to downtown and QEW. (id:60365)
120 Hansen Road N
Brampton, Ontario
LOCATION! LOCATION! LOCATION! Welcome Home to 120 Hansen Rd N located perfectly in the desirable Madoc Neighborhood of Central Brampton! With thousands of dollars of upgrades, this well maintained, lovely semi-detached with over 1100 sq ft of living spaces features 4 Bedrooms on the Upper Level with 4-pieces washroom. The Main Level boasts a very welcoming living room and a dining room with walk-out to the backyard deck. Kitchen offers a great space to prepare your home cooked meals, featuring quartz counter tops, plenty of cabinetry and ceramic tile flooring. The finished Lower Level boasts a full-size kitchen with large family room combined with dining, a sizeable Bedroom with closet, 3-piece washroom and shared Laundry Room. The Lower Level offers a great space for a multi-generation family, a perfect In-Law Suite or a 1 Bedroom rental opportunity! A Fenced backyard comes with a Gazebo and a Garden Shed for additional storage. New AC recently installed! With a great location in a desired neighborhood, near schools, in walking distance to Groceries, Playground, just minutes to Brampton Transit and Hwy 410, you do not want to miss this opportunity! (id:60365)
564 Maplehill Drive
Burlington, Ontario
This incredible BUNGALOW in south Burlington has been extensively renovated and is move-in ready. Boasting top quality finishes and situated on a private lot, this home features 2+2 bedrooms, 3 full bathrooms and a double car garage! This home is located on a quiet street and is perfect for young families or empty nesters/retirees alike. Featuring a stunning open-concept floor plan, the main floor has smooth vaulted ceilings with pot lights and wide plank engineered hardwood flooring throughout. The amazing kitchen / dining room combination has 10.5-foot vaulted ceilings. The eat-in kitchen is wide open to the living room and features airy white custom cabinetry, a large accent island, quartz counters, gourmet stainless steel appliances and access to the large family room addition- with 11- foot vaulted ceilings and plenty of natural light. There are also 2 bedrooms, 2 fully renovated bathrooms and main floor laundry! The primary bedroom has a 4-piece ensuite with dual vanities, a walk-in shower and heated flooring. The finished lower level includes a large rec room, 3-piece bathroom with heated flooring, a bedroom, 2nd smaller bedroom, den and plenty of storage space! The exterior of the home has a private back / side yard with plenty of potential. There is a stone patio, pergola, large double car garage and a double driveway with parking for 6 cars! Situated in a quiet neighbourhood and close to all amenities- this home is completely move-in ready! (id:60365)
3385 Ellengale (Upper) Drive
Mississauga, Ontario
Upgraded & Freshly Painted Semi-Detached Backsplit In Prime Location In Erindale. Updated Kitchen With Breakfast Bar, Additional Pantry & S/S Appliances On Main Floor. 2 Spacious Bedrooms, Newer Laminate Flooring Thru-Out. Rent Area: Main Level And Upper Level. 2 Parking Spots. (id:60365)
615 - 1660 Bloor Street E
Mississauga, Ontario
Welcome to 1660 Bloor Street #615! This bright and spacious 3-bedroom apartment with 925 sq ft offers an open-concept living and dining area featuring well-maintained laminate flooring and large windows that fill the rooms with sunshine. The modern kitchen includes the recent addition of a breakfast bar perfect for casual meals or entertaining guests along with updated butcher block countertops and décor backsplash. This unit also offers a layout and space for a potential office and excellent for a family. All three bedrooms are a generous size and share an updated 4 pc bathroom with new vanity and designer wall tiling. Enjoy your morning coffee or evening on the private balcony, overlooking the outdoor amenities including a tennis court and childrens playground. In addition to these amenities, this well-managed building offers a seasonal outdoor pool, indoor childrens play area, on-site laundry, library, and a sauna located on the 8th floor. Conveniently located close to schools, parks, trails, public transit, and more! This condo is ideal for families, first-time buyers, or investors alike. (id:60365)
321 Halton Avenue
Milton, Ontario
A Spacious Bungalow With A Finished Lower Level On A Lovely Treelined Street In The Very Heart Of Old Milton. This Home Was Recently Renovated And Freshly Painted. Upgraded Appliances In Kitchen & A Walk-Out To A Beautiful Private Backyard. (id:60365)
3302 Erasmum Street
Oakville, Ontario
Welcome to this beautifully upgraded and meticulously maintained 3-storey freehold end-unit townhome that feels just like a semi! This carpet-free home features 9-foot ceilings on both the ground and second floors, elegant oak staircases with iron pickets, and stylish granite countertops in the kitchen and the bathrooms. The luxurious primary ensuite boasts a frameless glass shower and a freestanding soaking tub, offering a true spa-like retreat. The home offers direct access to the garage. Relax or entertain on the oversized private balcony. Located in a highly sought-after neighborhood close to top-ranked schools, Hwy 407, Dundas, shopping, transit, Sheridan College, GO station, and more. This is one you don't want to miss! (id:60365)
34 Crestview Avenue
Brampton, Ontario
Buyers, Renovators, Investors Step into a world of opportunity with this Fully Detached 1.5 story 3+1bdrm 2bath home ideally situated on a large lot ready for your personal touch in the heart of the vibrant neighbourhood of Peel Village. Create your Vision in a Mature Quiet area that is connected to a Variety of Amenities, Including, Schools, Parks, Golf Course and More. Endless possibilities with a fantastic layout, a welcoming blend of character and comfortable family living or smart investment potential. The home provides ample space for a growing family or home office needs. 2 bedrooms on upper level separated by hall and 4pc bath & large linen closet. 3rd bdrm/office is located on main floor. Eat-In Kitchen loads of Cabinets W/Custom Microwave Shelf, B/I Desk, Dishwasher space & porcelain floor tiles. Main Floor Laundry, Lr/Dr Comb. Detached Garage fits 1 car + separate area w/electricity for Workshop/Man Cave. Large 3 Season Sunroom perfect for entertaining or relaxing after a long day, with Heat/Cooling System, tiled & 2 separate double sliding doors walking out to a park-like sized backyard awaiting your personal touch. Enjoy the versatility of a basement with a separate entrance. The partially finished basement provides a finished 4th bdrm, an additional unfinished space for a bdrm (5th)or den that can be customized to suit your needs, a 3pc bath & a good size unfinished area that use to serve as a kitchen with a smartly placed furnace that allows for an open floor plan. The potential is limitless, offering you a chance to truly make this space your own. The Property is Priced to Sell "as is where is" Whether you're looking for a move-in-ready home, a renovation project or investment this offers the space & flexibility to bring your vision to life. (id:60365)
6 - 2254 Upper Middle Road
Burlington, Ontario
GREAT LOCATION! This lovely three bedroom, 2.5 bath condo townhome is spacious and ready for your growing family. Perfectly situated in a super desirable neighbourhood, this home is walking distance to shopping, schools and parks. The finished basement offers even more living space and an extra bathroom. The private/fenced backyard offers a lovely sanctuary to enjoy the quiet surroundings. (id:60365)
3321 - 8 Nahani Way
Mississauga, Ontario
Presenting a Beautiful 2 Bedroom, 2 Washroom Southeast Corner Unit on the 33rd Floor with Balcony Experience the breathtaking views of Toronto skyline and lakeshore. This elegant home boasts a modern kitchen with quartz countertops, premium branded appliances, and abundant cabinetry, flowing into a bright, open-concept living space. Residents enjoy outstanding amenities: 24-hour concierge, state-of-the-art fitness and yoga centre, outdoor swimming pool, BBQ terrace, party and games rooms, children's playroom, bike storage, and more. This Condo Is Centrally Located at Hurontario Rd and Eglinton Ave E, just steps from the future LRT, Mississauga Transit, Easy Access to Square One Shopping Centre, Medical Offices, Entertainment, Dining, Large Employers, Schools, Community Centre, Library And More. An exceptional opportunity to live in style, comfort, and convenience. (id:60365)
13394 Tenth Line
Halton Hills, Ontario
OPEN HOUSE SUNDAY | Nestled between the Silver Creek and Terra Cotta Conservation Areas, this custom-built (2019) modern farmhouse offers the perfect country retreatjust 10 minutes to Georgetown, Erin, and Brampton with easy highway access. Rare to find a home of this caliber and location offered under $2M. Set on just under 2 acres of beautifully landscaped land backing onto 100's of acres of conservation, and minutes to the Credit River and Glen Williams Arts District.Designed for entertaining, this home features wide open living spaces and a stunning chefs kitchen with a full-size side-by-side fridge/freezer, dual fuel 5-burner gas stove, and custom cabinetry. The finished lower level includes a private 1-bedroom suite with separate entrance ideal for guests, in-laws, or multigenerational living plus a separate home gym.Enjoy a long private driveway with parking for 12+, oversized 2-car garage with rear yard access and EV charging, a covered front porch, and a serene back porch overlooking mature trees. Primary retreat includes a dressing room (4th bdrm ) with a balcony overlooking the escarpment and has a spa-like ensuite features a standalone soaker tub.Additional features include a Generlink transfer switch for complete home power in a power outage, all major systems new in 2019 (except for well. Well report attached to listing. Flow rate 5 gallons/minute), and exceptional access to nature, trails, and local shops and restaurants. (id:60365)
73 Gemini Drive
Barrie, Ontario
Welcome to a stunning, never-lived-in 4-bedroom detached home in the heart of Terra by Great Gulf one of Barrie's most exciting new communities. This executive residence showcases over $200,000 in premium upgrades, offering an elevated living experience rarely found in rental properties. From the moment you arrive, the curb appeal stands out with a unique full brick and stucco exterior the only one of its kind in the area. Inside, the home exudes modern luxury with soaring 9-foot ceilings on the second floor, 8-foot interior doors throughout, pot lights in every room, and elegant hardwood flooring flowing seamlessly across both levels. The main floor is designed for both comfortable living and stylish entertaining, with an open-concept layout that is bright, airy, and functional. The professionally finished laundry room adds convenience, while every corner reflects thoughtful design and quality craftsmanship. Step outside to enjoy a fully interlocked driveway extension, side walkway, and a beautifully hardscaped backyard complete with a custom imported European aluminum fence perfect for relaxing or hosting. This exceptional lease opportunity offers the best of new construction and upscale finishes in a rapidly growing community. Perfect for tenants seeking luxury, space, and style in a family-friendly neighborhood. (id:60365)




