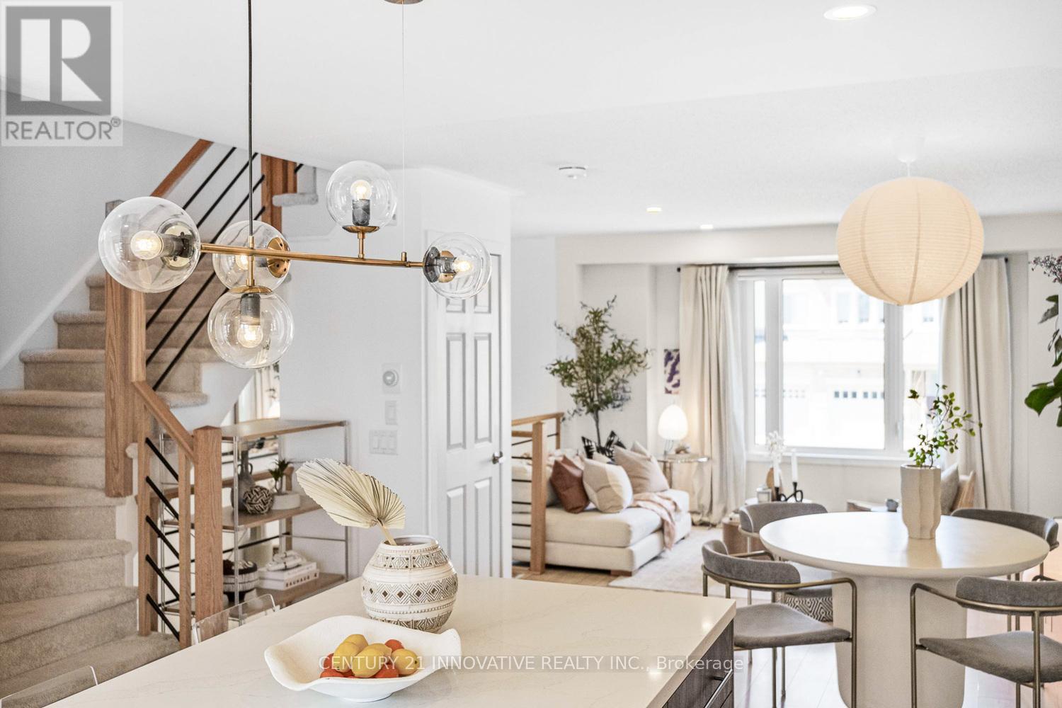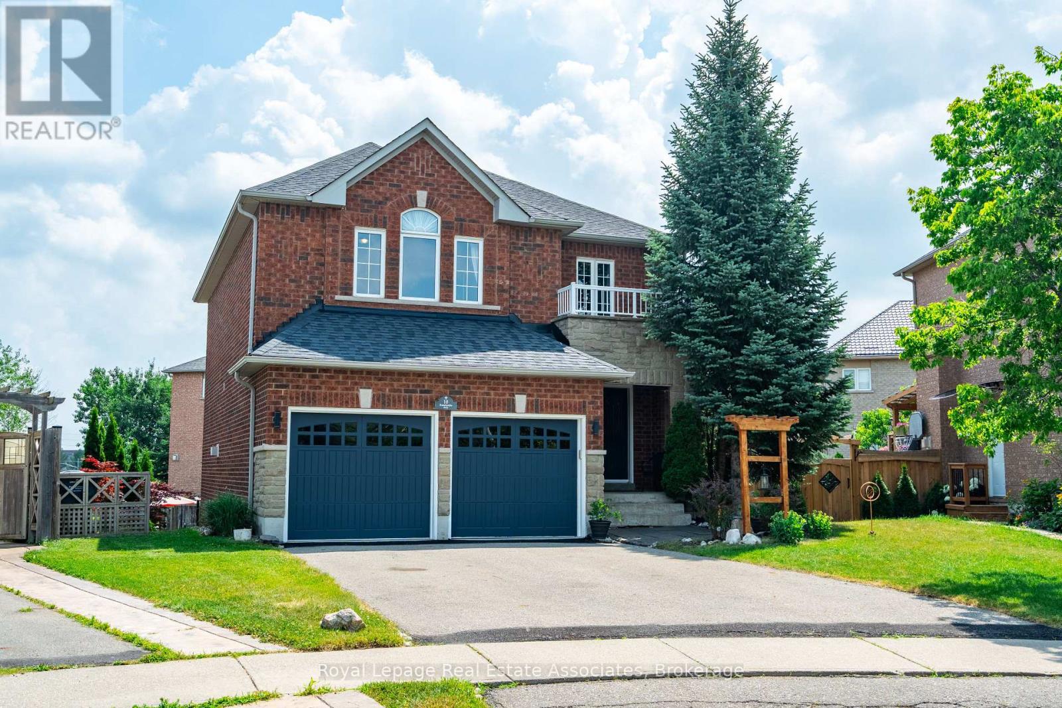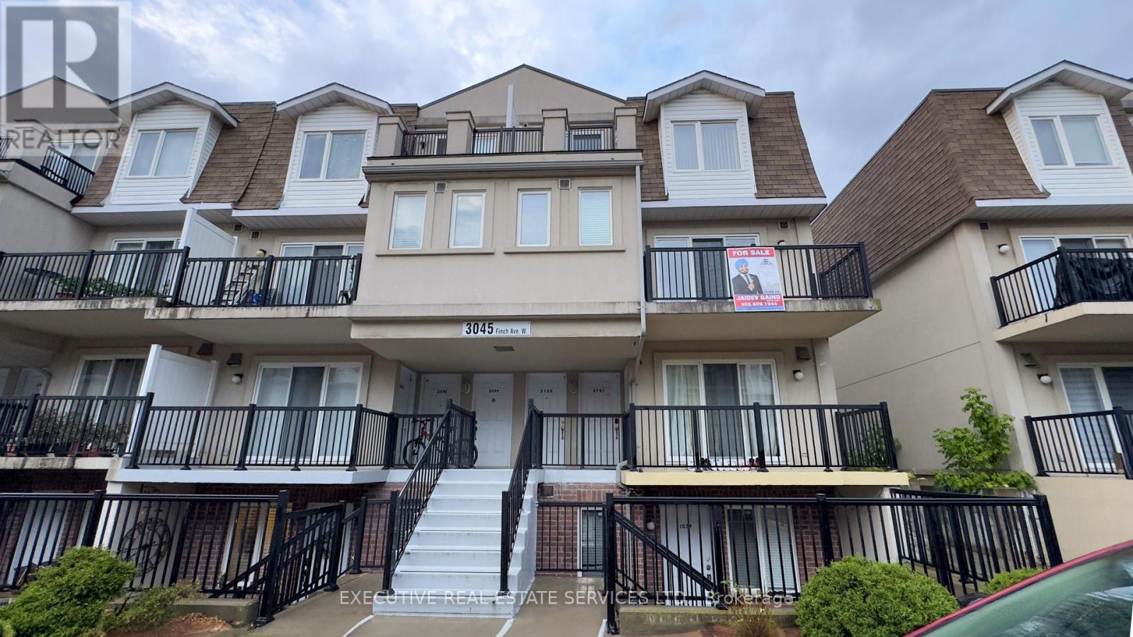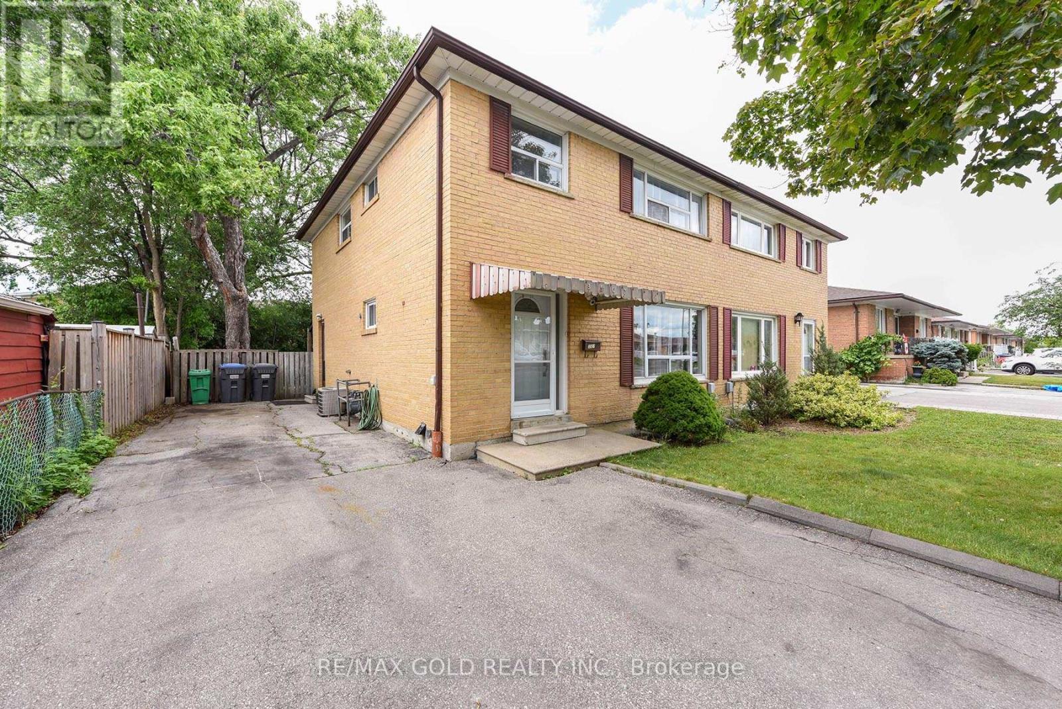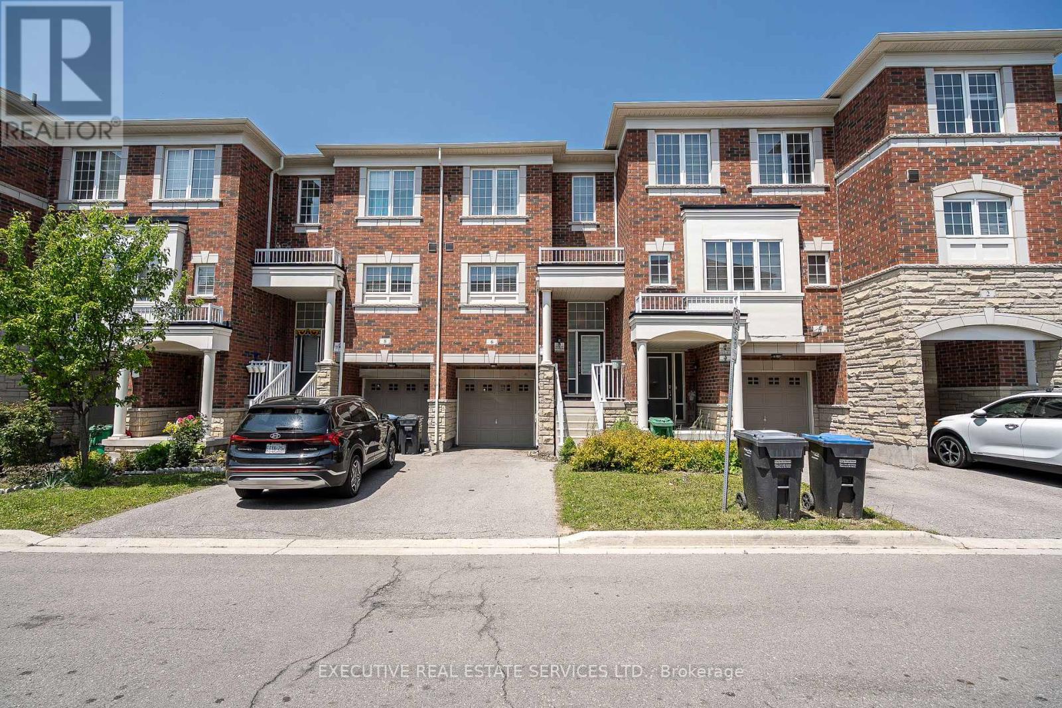19 - 1 Beckenrose Court
Brampton, Ontario
Welcome to 1 Beckenrose Court Unit 19- An incredible 3-bedroom home offering a blend of charm and sophistication located in the dynamic Bram West community. Beyond the warm entryway this exquisite home opens up to an open concept main floor showcasing laminate flooring, updated washrooms, modern light fixtures and contemporary style handrails. An incredible sunfilled living area and an intimate dining room transitions into an updated modern Kitchen featuring a show stopping centre island (great for entertaining), Kitchenaid stainless steel appliances, farmhouse sink, quartz countertops, chevron pattern tile backsplash, additional counter space ideal for a coffee making/refreshment area and much more. Enjoy outdoor dining & relaxing on a cozy deck just off the kitchen.The upper level of the home features convenient laundry and 3 bedrooms. The primary bedroom retreat with 3 pc ensuite and walk in closet. Garage is equipped with a 240V electric outlet ideal for an ev charger.This sought-after neighborhood offers access to transit, highway 401/407, parks, restaurants, shops and more +++. (id:60365)
16 Sandyside Crescent
Brampton, Ontario
Welcome to 16 Sandyside Crescent, located in the sought-after Meadows of Fletchers Creek! This stunning 4 bedroom, 2.5 bathroom home is filled with pride of ownership and nestled on a beautifully landscaped lot that backs onto a serene ravine with no rear neighbours. Step inside to Italian porcelain tiles that carry through the foyer, powder room, and into the chef-inspired kitchen. The living and dining areas feature rich hardwood flooring, perfect for both entertaining and relaxing. The upgraded kitchen is a showstopper with stainless steel appliances, quartz countertops, an undermount granite sink, and a stylish breakfast bar for extra seating. A new patio door leads to a raised deck overlooking the lush, private backyard oasis. Upstairs, you'll find four spacious bedrooms, including a serene primary suite with a spa-like ensuite. All bathrooms are thoughtfully finished with solid oak vanities. And there's more! The walkout basement is a hidden gem with endless possibilities. Whether you're envisioning an income-generating suite, space for multi-generational living, or a personalized retreat like a home gym, theatre, kids playroom, or chill pad, this space is ready for your vision. This is the one you've been waiting for. A perfect blend of style, comfort, and natural beauty! Kitchen updated '17, washer & dryer '19, appliances '20-21, laundry updated '23, windows '25, furnace & A/C ' 18, patio door '25 and roof '17. (id:60365)
235 Harold Dent Trail N
Oakville, Ontario
Welcome to 235 Harold Dent Trail! This stunning end unit townhome is located in the highly desirable area of Oakville. Built in 2020, this beautiful home offers $200,000 in upgrades, including a gorgeous stone and brick exterior, sleek quartz countertops, and custom kitchen cabinets. You'll love the open concept dining and living area, upgraded bathrooms, and gorgeous hardwood floors, pot lights and two cozy electric fireplaces to keep things warm and inviting. The outdoor space is just as fabulous with stone work patio and landscaping, perfect for relaxing! With three parking spaces including an electric car charging station and being just minutes away from grocery stores, hospitals, schools, and parks, this property is a must-see! Dont wait, book your showing today! (id:60365)
122 Fletchers Creek Boulevard
Brampton, Ontario
Situated in Fletchers Creek Village, this freshly painted beautifully maintained 4-bedroom home is conveniently close to schools, parks, highways, and various amenities, making it an ideal location for families. The spacious front porch invites you into a home with warm and inviting living areas, perfect for comfortable and enjoyable family moments.The ground floor features impressive 9-foot ceilings, neutral decor and a formal dining room with ample space for family gatherings. Additionally, it includes a cozy living room with a fireplace, a large kitchen with stainless steel appliances, a breakfast area, and a walkout to the deck and backyard. This comfortable family home has a generous second floor with brand new broadloom and 4 bright bedrooms. The extra-large primary bedroom suite boasts a walk-in closet and a 5pc ensuite with a soaker tub and a separate shower. The secondary bathroom has a tub/shower combo.The finished lower level contains two large bedrooms, a living room, kitchen, bathroom and its own laundry with washer and dryer.It is ideal for guests and extended family to visit and stay while maintaining privacy using the separate entrance. Enjoy the large backyard with a deck and garden shed for storage. (id:60365)
2101 - 3045 Finch Avenue W
Toronto, Ontario
Welcome To Unit 2101 at 3045 Finch Avenue W - This Is The One You've Been Waiting For! This Absolute Gem Of A Listing Will Bring Your Search To A Screeching Halt. With 4 Bedrooms and 3 Washrooms, This Unit Is Perfect For First-Time Home Buyers And Investors. Ascend To The Main Level To Be Greeted By A Fantastic Layout. The Fully Equipped Kitchen Features Stainless Steel Appliances, Plenty of Storage Space, And A Breakfast Bar. Combined Living/Dining Area Is Sizeable, Equipped With Upgraded Flooring, With Access To A Grand Balcony - Which Is The Perfect Place To Enjoy A Cup Of Coffee Or Spend Time With Friends And Family. Plenty Of Windows Throughout Flood The Interior With Natural Light. The Second Level Boasts Four Spacious Bedrooms. Master Bedroom With Large Closet, Ensuite, And Walkout To Your Own Private Balcony. Secondary Bedroom Also Features A Balcony, Totalling To 3 Throughout The Unit. Remaining Bedrooms Are Generously Sized And Equipped With Ample Closet Space, And Share A Common Washroom, Totalling To 2 Full Washrooms On The Second Level. Laundry Is Conveniently Located On The Second Level, Ensuring A Hassle-Free Experience. Underground Parking Means No Driveway Maintenance Required. Master Bedroom Balcony Is Equipped With A Shed For All Your Storage Needs. The Condominium Maintenance Fee Covers Water, All Snow Removal, Landscaping, And Building Maintenance. The Combination Of Layout, Location, and Convenience Make This The One To Call Home! LOCATION! LOCATION! LOCATION! Situated In A Highly Desirable Neighboorhood! Close To Hwy 407, 401, 400, Steps From Finch LRT. Minutes From Schools, Public Transit, Hospital, York University, Grocery Stores, Library & All Other Amenities! (id:60365)
5 Sprucewood Road
Brampton, Ontario
Welcome to 5 Sprucewood Road! This Freehold Townhome Has Been Meticulously Maintained Is Waiting For You To Call It Home. Spacious Driveway For Ample Parking. Experience Ultimate Convenience With Access From the Garage to the Lower Level as Well As The Front Yard. Dual Entrance Means You Can Enter From The Lower Level Or Main Floor! Step In From The Main Entrance To Be Greeted By A Practical Layout On the Main Level, which is an Entertainer's Paradise! Conveniently Located Powder Room On The Main Floor. Plenty Of Windows Throughout The Home Flood The Interior With Natural Light. Soaring 9 Foot Ceilings On The Main Level Which Features Pot Lights Throughout. Walkout To The Large Balcony From The Living Room Which Is The Perfect Place To Enjoy A Cup Of Coffee Or For BBQs. The Kitchen Is Super Functional, With An Island That Can Double As A Breakfast Bar, Stainless Steel Appliances, & An Eat-In Area Perfect For The Family. Solid Oak Stairs & Pickets Lead You To The Upper Level Where You Will Find A Spacious Master Bedroom, Featuring A 4 Piece Ensuite, & Walk In Closet. Secondary & Third Bedrooms Are Both Generously Sized & Have Plenty Of Closet Space. Second Full Washroom On Upper Level. This Unit Is Perfect for Both Investors Or End Users! Lower Level Features A Den Which Is Perfect For A Home Office, With The Option To Convert Into An Additional Bedroom. Rarely Offered Storage Area In The Garage. Location! Location! Location! Conveniently Situated Amongst All Amenities While Being Close to Nature. Situated In One of the Most Premium Neighbourhoods of Brampton, Just Steps to All Amenities: Grocery Stores, Banks, Restaurants, Schools, Shopping, Parks, Trails, Trinity Commons Shopping Centre, Turnberry Golf Club & Much More. Steps To Public Transit & Minutes From Highway 410. (id:60365)
3507 Laddie Crescent
Mississauga, Ontario
Welcome to 3507 Laddie Crescent a spacious, updated, and immaculate 4-bedroom semi-detached family home featuring updated flooring, an elegantly upgraded staircase, and a modern eat-in kitchen with stainless steel appliances. All bedrooms are generously sized with ample closet space, and the home offers a bright, open layout with a combined living and dining area. The eat-in kitchen includes a breakfast area that walks out to a private backyard perfect for outdoor enjoyment or entertaining. The finished basement features a separate side entrance, a one-bedroom apartment, a large recreation room, and a utility room, offering great potential for rental income or multi-generational living. Situated in a highly desirable neighborhood, this home is close to schools, Malton GO Station, places of worship, public transit, Westwood Mall, the community center, major highways (427, 407, 401, 27), and Humber College making it an ideal choice for families, professionals, and investors alike. This move-in ready property truly combines comfort, convenience, and style book your private showing today! (id:60365)
6 Abercove Close
Brampton, Ontario
Welcome to 6 Abercove Close Brampton! This Freehold Townhome Has Been Meticulously Maintained By The Owners & Is Waiting For You To Call It Home. Step In From The Main Entrance To Be Greeted By A Practical Layout On the Main Level, which is an Entertainer's Paradise! Conveniently Located Powder Room On The Main Floor. Plenty Of Windows Throughout The Home Flood The Interior With Natural Light. Soaring 9 Foot Ceilings On The Main Level. Walkout To The Balcony From The Living Room Which Is The Perfect Place To Enjoy A Cup Of Coffee Or For BBQs. The Kitchen Is Super Functional, With Stainless Steel Appliances, Upgraded Cabinets & Much More. Solid Oak Stairs & Pickets Lead You To The Upper Level Where You Will Find A Spacious Master Bedroom, Featuring A 4 Piece Ensuite, & Walk In Closet. Secondary & Third Bedrooms Are Both Generously Sized & Have Plenty Of Closet Space. Second Full Washroom On Upper Level. This Unit Is Perfect for Both Investors Or End Users! Lower Level Features Access To Garage, Laundry, & Yard. Location! Location! Location! Conveniently Situated Amongst All Amenities While Being Close to Nature. Situated In One of the Most Premium Neighbourhoods of Brampton, Just Steps From All Daily Conveniences - Grocery Stores, Banks, Restaurants, Schools, Shopping, Parks, Trails, Much More. Steps To Public Transit. Don't Miss The Opportunity To Call This One Home! (id:60365)
1414 Allangrove Drive
Burlington, Ontario
Turnkey Home with Income Potential & Top-to-Bottom Upgrades. This bright, extensively updated home offers the perfect blend of modern comfort, functionality, & style. The spacious open-concept great room seamlessly connects the kitchen, dining, & living areas ideal for both daily living & entertaining. The main floor features three bedrooms, including one currently configured with a main-floor laundry in the closet (easily reverted to a full bedroom). The primary bedroom includes a private ensuite, & there's a second full bathroom to serve the rest of the main floor. A separate side entrance leads to a wide staircase accessing a fully finished basement suite perfect for in-laws, older children, or as a self-contained rental unit. This flexible layout accommodates a variety of living arrangements. Extensive Interior, Exterior & Mechanical Updates: New roof, 30 year GAF Timberline HDZ shingles with all-new plywood, new exhaust vents, & structurally reinforced rafters (sistered 2x4s) Fresh exterior & interior paint throughout New furnace, central A/C, tankless water heater, & updated plumbing New driveway, front walkway, & full landscaping New fencing, garden shed, & cedar garden boxes Epoxy-coated garage floor with automatic garage door openers New gutter screens Many newer appliances included. (id:60365)
13 Stillwater Crescent
Brampton, Ontario
Welcome to 13 Stillwater Crescent - this is the one you've been waiting for! This double car garage detached home has been tastefully upgraded by the owners and is waiting for you to call it home. Features 2,740 square feet of total living space! This rarely offered gem features 3+1 spacious bedrooms and 3.5 washrooms. Very practical layout, plenty of windows flood the interior with an abundance of natural light. Upgraded flooring throughout the home. This home has a completely carpet-free interior.The main floor features a spacious kitchen with stainless steel appliances, upgraded flooring, and walkout to the rear yard. Separate living, family, and formal dining room on the main floor! Living room with a beautiful bay window features a view of the front yard. Ascend to the second floor which features 3 spacious bedrooms and upgraded washrooms! Master bedroom with hardwood flooring, generously sized closet, and an ensuite. Second and third bedroom feature hardwood flooring and spacious closets. Second washroom on this level is super convenient! Professionally finished below grade entrance completed with a city-approved permit leads you to the fully finished basement featuring a kitchen, spacious bedroom, and full washroom. This space makes for a lucrative rental opportunity. Double car garage satisfies all of your storage needs. Spacious double wide driveway assures ample parking space. Step into the backyard to enter your own personal oasis, featuring a wooden deck and luscious green yard - this is the perfect place for kids to play, entertaining your guests, and much more. Nestled in a quiet and mature neighbourhood on a peaceful crescent with true pride of ownership! The combination of location, upgrades, and layout make this the one to call home.Location, location, location! Situated in a mature and peaceful neighbourhood. Close to schools, grocery stores, parks, public transit, banks, gymnasium, shopping, trails, and all other amenities. (id:60365)
116 - 402 The East Mall
Toronto, Ontario
Modern Condo Unit In A Asa Location! Great For Young Professionals, Investors Or First-Time Buyers This Unit Features: 9Ft Ceilings Quartz Countertops, 1 Parking Spot And 1 Locker! Close To Shopping, Highway 427, Downtown Toronto, Schools, Parks, Public Transit And Much Morel (id:60365)
4 Simmons Boulevard
Brampton, Ontario
Gorgeous Renovated Home with Income Potential in Prime Brampton Location!Welcome to this beautifully updated detached home located in one of Bramptons most sought-after communities. Featuring 3 generous bedrooms plus a versatile main floor office (currently used as a 4th bedroom) and 3.5 stylish bathrooms, this home is move-in ready and offers the ideal blend of comfort and convenience.Enjoy a bright, open-concept family room with a cozy electric fireplace, complemented by modern pot lights, new flooring, and a fully upgraded kitchen with ample space for cooking and entertaining. Walk out to the backyard through the brand new patio door and relax on your updated deck.Upgrades include a 200-amp electrical panel, designer shower panels, and contemporary finishes throughout.The separate entrance to a legal 1-bedroom basement apartment provides an excellent opportunity for rental income or extended family living.Perfectly situated just minutes from Hwy 410, and within walking distance of schools, shopping, parks, trails, transit, and community centers. Surrounded by amenities and places of worship, this home sits in a vibrant, family-oriented neighbourhood. Whether you're searching for a stylish family home or a smart investment, this property checks all the boxes! ** This is a linked property.** (id:60365)

