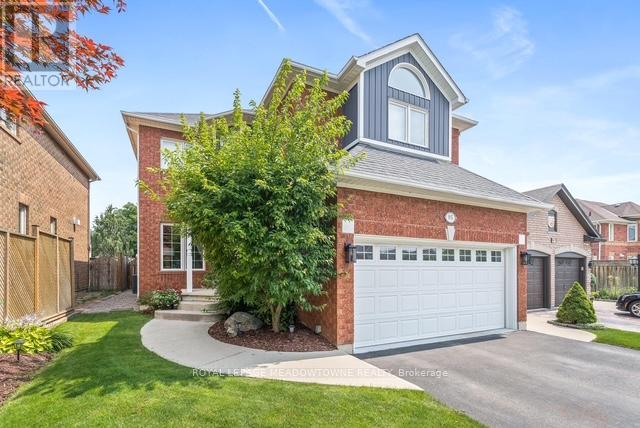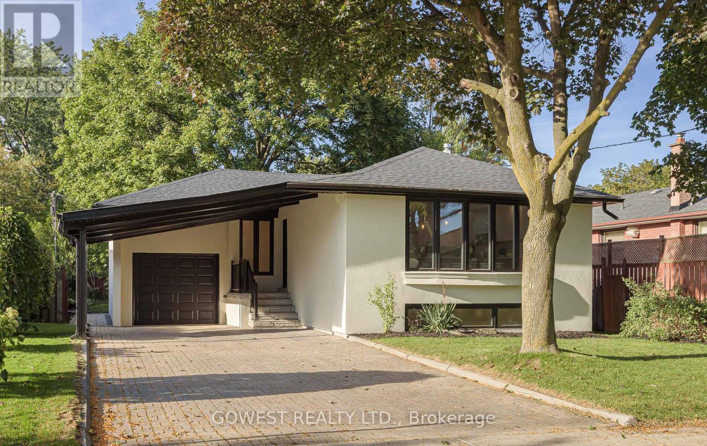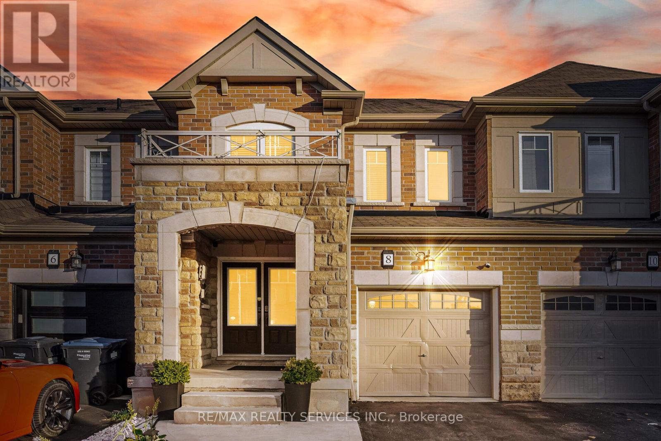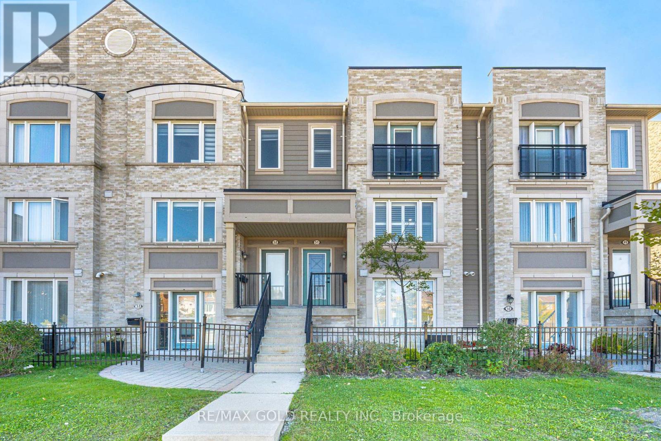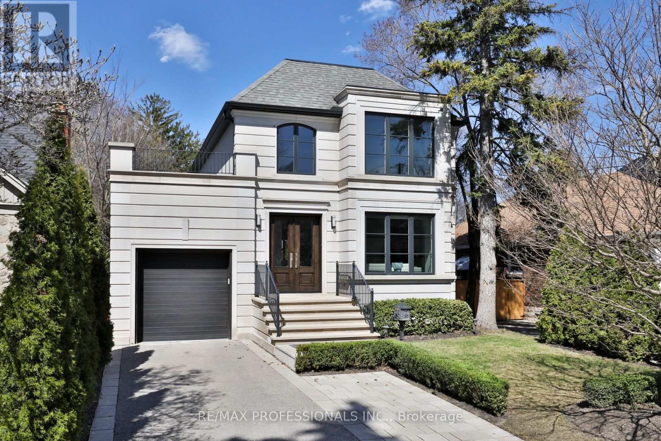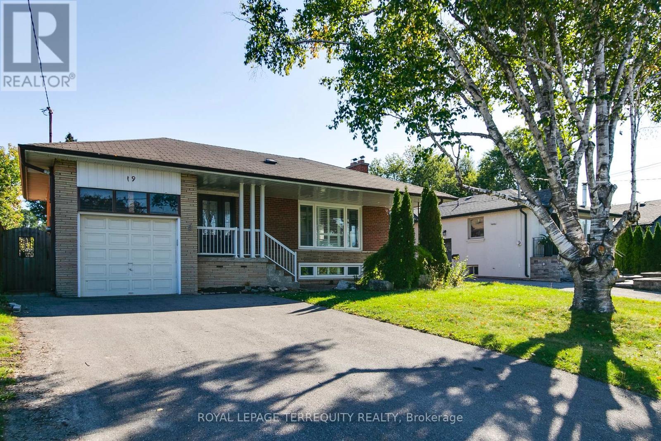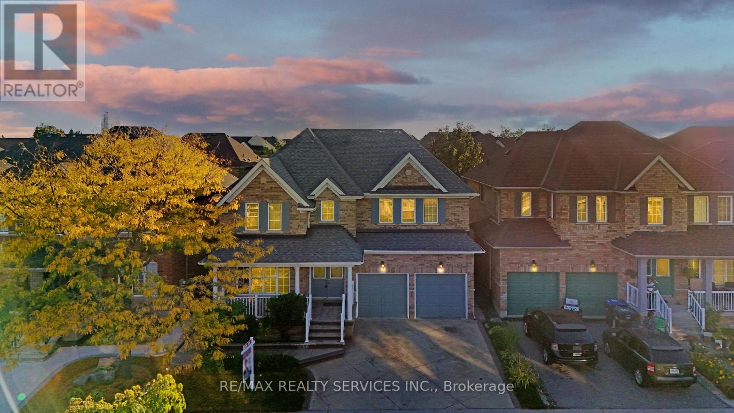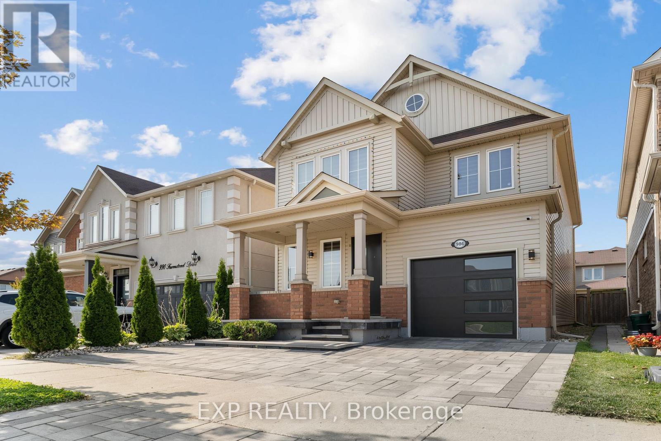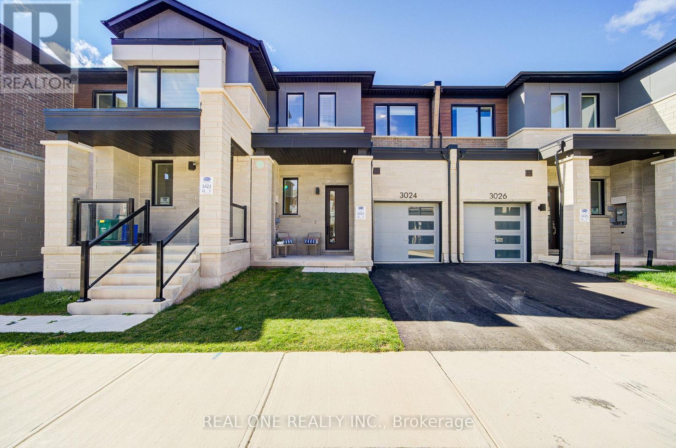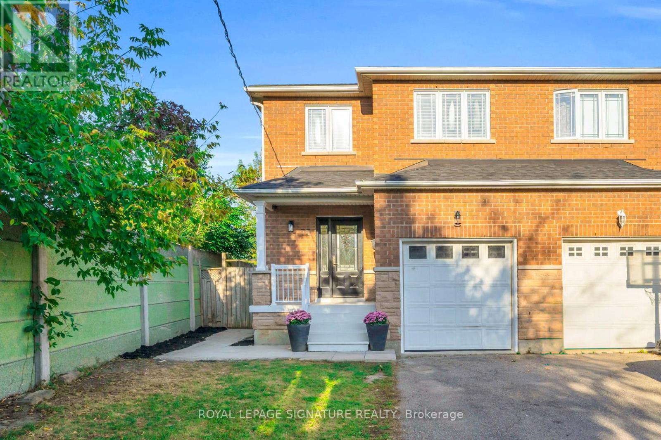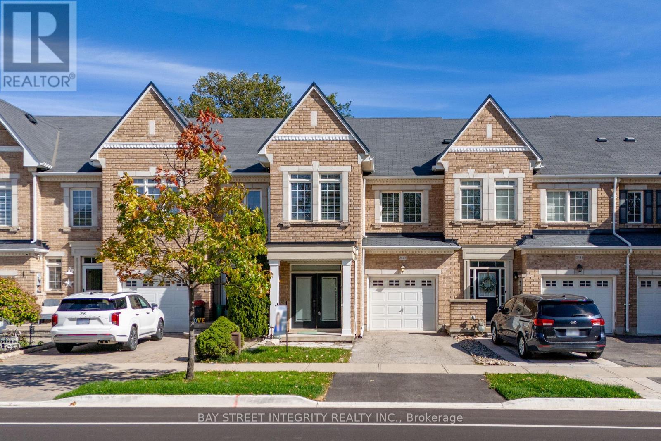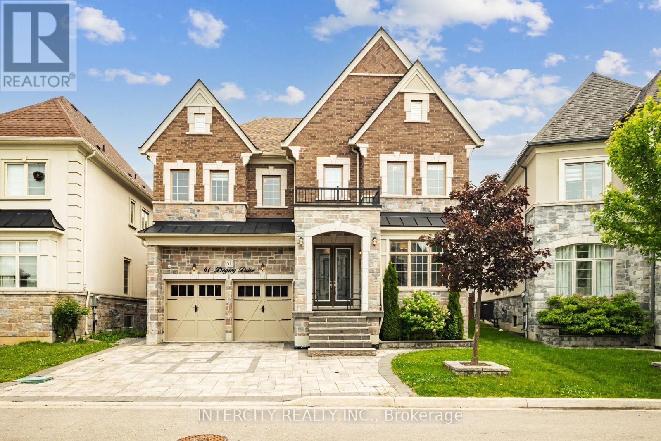95 Standish Street
Halton Hills, Ontario
Beautiful family home in mint condition on a quiet street in sought-after Georgetown South. Lovingly maintained and offers bright, inviting spaces with thoughtful updates throughout. The formal living room and two-sided fireplace. A gorgeous custom kitchen with granite counters and stainless steel appliances opens to the cozy family room, where a two-sided gas fireplace creates the perfect atmosphere for relaxing nights in or hosting family and friends. Upstairs, you'll find four bright and spacious bedrooms with ample closet space, including a generous primary bedroom with a beautifully renovated ensuite both featuring crown moulding. The fabulous finished basement is warm and welcoming, offering a great rec room, games area, and custom wet bar ideal for movie nights or entertaining guests. There is a rough-in already set up if you need an additional bathroom. Step outside to your own backyard retreat fully fenced with a large deck, hot tub, and flagstone fire pit perfect for summer gatherings and quiet evenings under the stars plus a huge and adorable shed for all your toys! This home offers the best of both comfort and lifestyle all within walking distance to great schools, parks, trails, and the Gellert Community Centre. Show with confidence this one checks all the boxes for family living in a fantastic neighbourhood. (id:60365)
27 Hollister Road
Toronto, Ontario
This beautifully renovated raised bungalow blends timeless style with modern convenience. The open-concept main floor showcases cathedral ceilings with a skylight, pot lights, and a designer kitchen featuring Canadian-made custom cabinetry with LED lighting, a 7-ft island, KitchenAid stainless steel appliances including a gas range, pot filler, and quartz countertops. Luxury Canadian hardwood floors flow throughout, while the bathrooms offer heated tile floors, custom vanities, LED mirrors, and a spa-like main bath with custom cabinetry. The home includes three spacious bedrooms, main floor laundry (plus a roughed-in option), and a separate side entrance to the fully finished lower level with above-grade windows, high-quality vinyl flooring, its own laundry, and a full suite of stainless steel appliances; ideal for a one-bedroom in-law suite. Recent upgrades include spray foam insulation at the front of the home, all new wiring with ESA certification, a new roof (2025), a new garage door, fiberglass front door, custom carport finishing, soffit exterior lighting, stair lights, and an engineers letter for the ceiling feature. Exterior enhancements include stucco finish, new railings, professional landscaping with new walkways and stairs, and parking for up to six vehicles. Central air, an Ecobee smart thermostat, and thoughtful updates throughout complete this move-in-ready home. (id:60365)
8 Desire Cove
Brampton, Ontario
**House for Sale*******, Bright! Beautiful And Upgraded 2-Storey Freehold Townhouse With Open Concept And Three Very Good Size Bedroom And Finished Basement By Builder with 3 pc washroom., Approx 1900 Sq.Ft Plus 631 SQF Finished Basement By the Builder!, The Property Is Full Of Upgrades In A Prime Brampton Location! Double Door Entry! Laminate Flooring On The Main Floor/Upstairs Hallway And Oak Stairs! Grand Breakfast Area! Kitchen W/Upgraded Countertop/Backsplash/Appliances! Customised closets!, Pot lights on main floor with light fixtures. Very Convenient Upstairs Laundry!, The house is close to top-rated schools, parks, grocery stores, convenience stores, bus stop., The house has concrete floors at the front yard and backyard of the house with beautiful landscaping at the front of the house adding more parking space., Family Friendly Neighbourhood! All Existing Appliances! All Lighting Fixtures! Hot Water Tank owned with water purifier, HVAC. Ent. From Garage To Basement, Just Move In & Enjoy., **Flexible closing till march 2026* (id:60365)
51 - 60 Fairwood Circle
Brampton, Ontario
PRIME LOCATION, LOW MAINTENANCE, MODERN LUXURY. his stunning condo townhouse offers the perfect blend of style, functionality, and convenience. Open concept main floor with large eat-in kitchen and plenty of pantry space. Huge living room with French door walkout to expansive 189 sqft terrace(perfect for BBQs and entertaining).Very low maintenance fee. Family-oriented community with two entrances. - Close proximity to schools, parks, shopping centers, grocery stores, pharmacy, banks, restaurants, library, and transportation. Easy access to highway. Perfect for; First-time homebuyers, Investors, and Families seeking modern comfort and community. Don't miss this incredible opportunity! (id:60365)
6 Meadowcrest Road
Toronto, Ontario
Nestled in the heart of Thompson Orchard Park, this sophisticated and stylish residence offers a seamless blend of contemporary design and timeless elegance. Step inside to a bright and welcoming foyer that sets the tone for the thoughtfully designed interior. The formal living room features a sleek gas fireplace, creating an inviting space for relaxing or entertaining. At the heart of the home, a chef's kitchen impresses with top-end integrated stainless steel appliances, a waterfall-edge centre island with breakfast bar, and an open flow to the dining area. French doors walk out to a private, landscaped yard complete with a deck and stone patio - perfect for outdoor gatherings. Adjacent to the kitchen, a sky-lit family room adds warmth and natural light, offering a comfortable everyday living space. Upstairs, the second level is anchored by a luxurious primary suite featuring dual double closets, a custom walk-in closet with organizers, and a sky-lit 5-piece ensuite bath. Two additional bedrooms and a beautifully finished 4-piece bath complete this level. The fully finished basement extends the living space with a cozy rec room and gas fireplace, a fourth bedroom, a stylish 3-piece bath, and a well-appointed laundry room. Ideally located just 5 minutes to the subway, Kingsway shops, cafes, and fine dining. Walk to top-rated schools and scenic parks, with an easy commute to downtown and the airports. (id:60365)
19 Wall Avenue
Toronto, Ontario
Tired of Cramped Homes that Don't Have Enough of the Features That You Want?! Stop Looking! This is It! This LARGE & UPDATED TORONTO BUNGALOW on a PREMIUM LOT AND EXCELLENT LOCATION! This Spacious Bungalow Offers Features Not Often Seen in a Toronto Home! For Instance There is a Powder Room for Your Guests at the Entrance of the Home! The Main Floor Offers an Open Concept Living and Dining Room with Fireplace, a Renovated Eat in Kitchen with Stone Counters, Three Large Bedrooms with an Updated 6 Piece Bathroom! Finished Lower Level Offers a Family Sized Second Kitchen, Open Rec Room with Fireplace, 2 Bedrooms, 2 Bathrooms and a Separate Entrance - IDEAL FOR POTENTIAL INCOME or EXTENDED FAMILY! The Setting of the Home Offers a Lovely Front Porch to Enjoy Your Morning Coffee, Large Side Patio that Can Accommodate a Full Family Gathering and a Beautiful Backyard with Inground Salt Water Pool with Heater, Pump and Garden Shed! Upgrades Include Thermal Windows, 100 Amp Breakers, High Efficiency Furnace and Central Air Conditioning! Add All of these Amazing Features to the Outstanding Location that is Steps to School, TTC, UP / GO EXPRESS - Minutes to Pearson and Union Station!, Highway 401/400 and 407 Access and Much More....! WOW! This Home has it All! Book Your Showing Today! Vacant and Ready to Move In! (id:60365)
14 Foxmere Road
Brampton, Ontario
Style, Comfort & Incredible Potential! Discover this beautifully cared-for and generously sized family home nestled on a quiet, child-friendly street in the desirable Fletchers Meadow community. Boasting over 3,000 sq. ft. of above-grade living space, plus a huge finished basement with its own separate entrance, this home offers unmatched flexibility for large or extended families. With 4+3 bedrooms, 5 bathrooms, and a main floor den with a closet, there's room for everyone and more. The den can easily function as a main-floor bedroom, making it ideal for guests or anyone needing ground-level living. The main floor features a sun-filled living and dining area, a welcoming family room, and a spacious kitchen perfect for family gatherings and entertaining. Upstairs, the oversized primary bedroom offers a luxurious 5-piece ensuite and generous closet space your personal retreat after a long day. Thoughtfully upgraded throughout, this home includes hardwood flooring (no carpet), a finished oak staircase, granite countertops, pot lights, crown mouldings, California shutters, designer lighting, and stamped concrete walkways and patio. The basement is currently rented for $2,500/month, featuring 3 bedrooms, a full bathroom, full kitchen, and a private entrance. Tenants can stay or vacate providing either continued rental income or additional living space for your family. Located close to high-ranking schools, parks, scenic trails, transit, shopping, community centres, places of worship, and major highways, this home offers everything you need space, convenience, and long-term value. (id:60365)
986 Farmstead Drive
Milton, Ontario
Priced to Sell!! Modern Luxury with Smart Living! Welcome to 986 Farmstead Dr., a beautifully renovated home where contemporary elegance meets smart technology in the Heart of Milton. Thoughtfully upgraded inside and out, this residence offers the perfect blend of style, comfort, and convenience. Features: Soaring 9-foot ceilings, Expansive Windows, Open-Concept Main Floor filled with Natural Light. Gourmet Kitchen featuring High-End Stainless Steel Appliances (2019), Gas Stove with Direct Gas Line, Brand New Super Quiet Rangehood Fan, Reverse Osmosis Water filtration, and Sleek Cabinetry perfect for both family meals and entertaining. Elegant Zebra Blinds Throughout, Modern Flooring and Stylish Finishes Enhance every room. Spacious Bedrooms and Updated Bathrooms provide comfort with a touch of luxury. Also equipped with smart automation including, Thermostat, Locks, Security Cameras, and a Smart Garage Opener, giving you seamless control at home or away. Other Major upgrades include a New Smart Furnace, AC, and Integrated UV Air Purifier (2023), along with a whole-home Water Softener. Basement has potential for additional income if needed. Exterior is equally impressive: A striking Modern Entry Door, Frosted-Glass Garage, Professional Landscaping with High-Quality Interlock, refined steps and Custom Stonework create stunning curb appeal. The backyard is a true oasis, complete with Solar Lighting, a Raised Stone Garden Wall - perfect for entertaining or relaxing under the stars. Located close to Top-Rated Schools, Parks, Milton Hospital, Restaurants, Milton Sports Centre, and Major Highways for a quick commute to work and retreat to the Escarpment,. This home offers luxury living with everyday convenience. Move-in ready and meticulously upgraded, 986 Farmstead Dr. stands out as one of Miltons finest offerings. Offers Anytime. (id:60365)
3024 Langdon Road
Oakville, Ontario
This outstanding Mattamy-built townhome, just over a year old, showcases more than $55,000 in premium upgrades and offers a perfect blend of modern comfort and sustainable living in the highly desirable Upper Joshua Creek community. The home features 9-foot ceilings with hardwood flooring throughout the first and second levels, along with a bright open-concept layout that combines the family room and kitchen, complete with a sleek quartz island, upgraded cabinetry, stainless steel appliances, a stylish backsplash, and an extra-deep sink. A cozy fireplace creates a warm atmosphere ideal for everyday living and entertaining, while the solid wood staircase with upgraded handrails and pickets adds timeless elegance. Upstairs, three spacious bedrooms and upgraded bathrooms enhance everyday comfort. The main bath includes a frameless glass tub enclosure, all the baths are finished with upgraded quartz countertops, modern cabinetry, matte black fixtures, rain shower heads, and frameless glass showers. Additional highlights include upgraded tile, LED pot lighting in the great room, upgraded electrical switches throughout, and enhanced interior trim and baseboards. Sustainability is at the forefront with a geothermal energy system for efficient heating and cooling, extra insulation, high-performance windows, and advanced ventilation for a quieter, more energy-efficient home. Set within the heart of Oakville, this thoughtfully designed community features schools, park, and village square, with shopping, dining, and waterfront recreation only minutes away. Commuters will appreciate the easy access to the QEW, Highways 403 and 407, Oakville GO Station, and Torontos downtown core, as well as proximity to Lake Ontario and Pearson Airport. (id:60365)
75 Thirty Second Street
Toronto, Ontario
Welcome to this beautifully renovated, turn-key gem in the heart of Long Branch, one of Etobicoke's most desirable neighbourhoods. This spacious 4-bedroom, 3-bathroom family home offers over 1,885 sq. ft. of thoughtfully designed living space. Step inside to discover a bright, open-concept living and dining area, perfect for entertaining. The large, sun-filled bedrooms provide comfort and privacy, while the modern eat-in kitchen features a walk-out to a generous deck and patio ideal for gatherings and outdoor living. Located just a 5-minute stroll to the charming shops and restaurants along Lake Shore Blvd., a 20-minute walk to LongBranch GO Station, and only a 7-minute drive to Hwy 427, QEW, and the Gardiner Expressway, this home offers both convenience and community. (id:60365)
2413 Grand Oak Trail
Oakville, Ontario
Welcome to this extremely bright and spacious home in the most sought after,with top rank schools and family oriented community of Westmount! This stunning 9' ceilings townhouse offers approximately 1948 Sqft of above grade space Plus Extra- Finished Basement, 3 bedrooms and 2.5 bathrooms. Great Open Concept Main Floor Is Perfect For Entertaining; Upgrade Double Door Entry; A full sized kitchen with upgraded cabinetry, all stainless steel appliances, and quartz countertops complete with a breakfast area; Sun-filled family room walks out to the fully fenced backyard with gazebo, perfect for entertaining, A/C replace in 2023; Convenient 2nd Floor Laundry Room; Large Master Bedroom 2 large W/I Closets And Spa-Like Ensuite Bath; 2nd & 3rd Bedrooms with large bright windows and good sizes ideal for kids or office; Finished Basement With laminate floor Rec Room and 2 Bedrooms/office which expand your living space. This beautiful townhome is Just a short walk from top rated schools, parks, trails and more amenities. Easy Access to Highways 407, QEW, Oakville hospital and Go Train. Do not miss the opportunity to call it home! (id:60365)
61 Degrey Drive
Brampton, Ontario
* Welcome to 61 Degrey Dr, Brampton - Builder's Former Model Home!Step into luxury with this stunning 5600 sq. ft. living space 5+3 bedroom, 7-bathroom home sitting on premium 50' pie shaped lot .Featuring a legal 3+1 bedroom, 3-bathroom finished legal (2nd dwelling) basement apartment - rented for $ 2100 and huge rec. room with full bathroom for personal use.This home is loaded with premium upgrades up to $400k value : 9'-10'-9' ceiling heights across all levels Hardwood flooring throughout Quartz countertops, pot lights throughout, Elegant crown moulding Interlocked driveway with no sidewalk - fits up to 6 vehicles.Located in a prime Brampton's most sought after neighbourhood, you're just minutes from transit, plazas, schools, temples, highways, Costco , gore Meadows Rec. centre and all essential amenities. This home truly embodies elegance, privacy, and luxury living at its finest! Don't miss your chance to own this grand masterpiece in one of Brampton's most coveted neighbourhood. Schedule your private viewing today! (id:60365)

