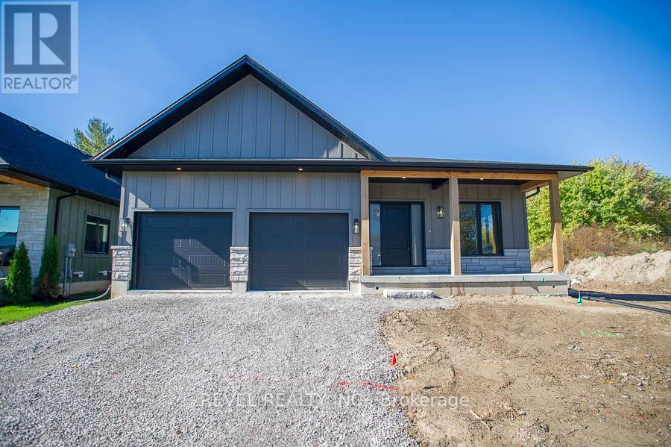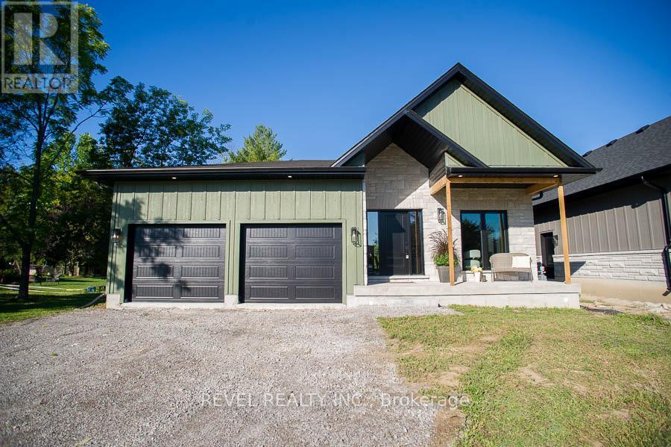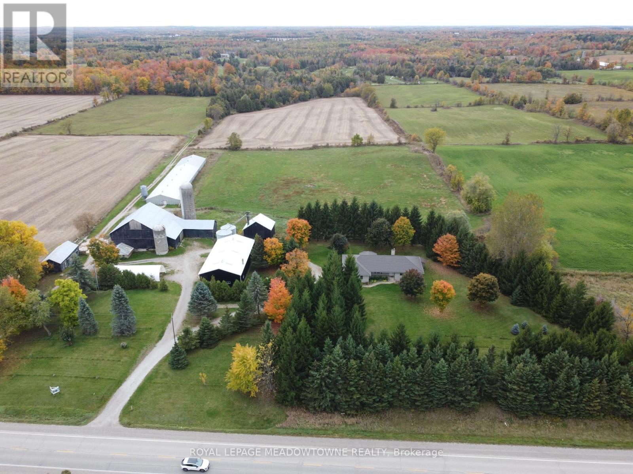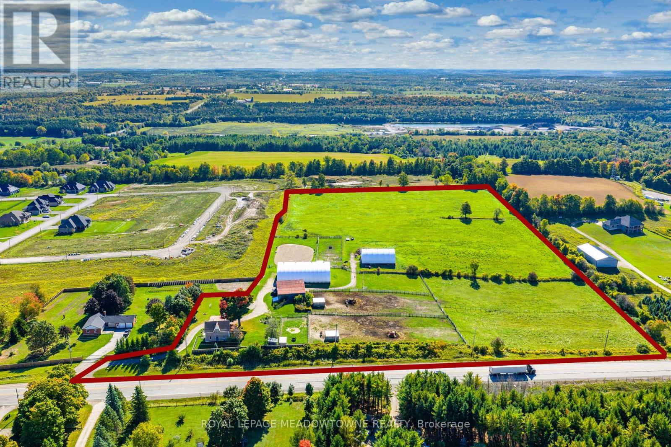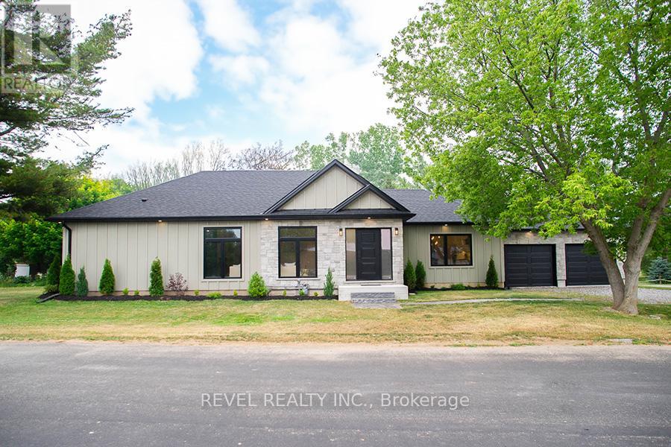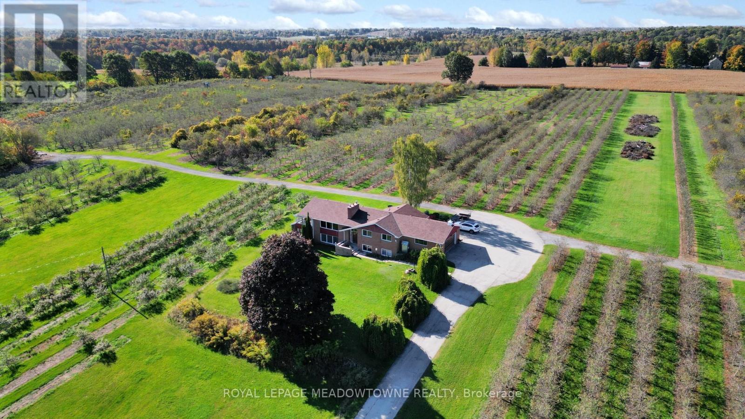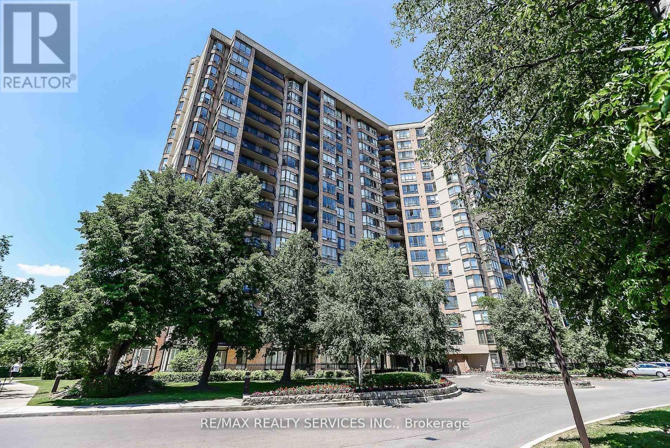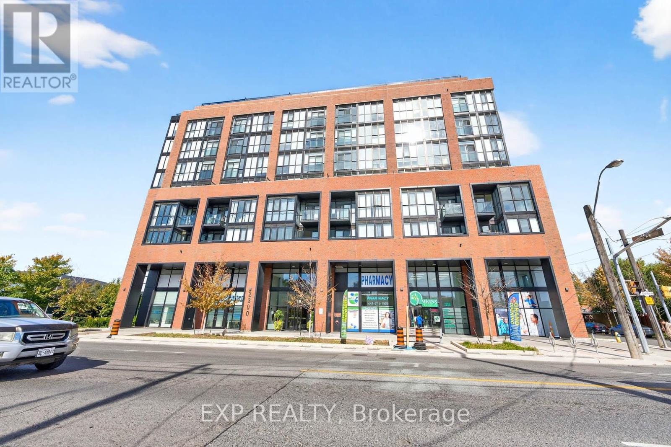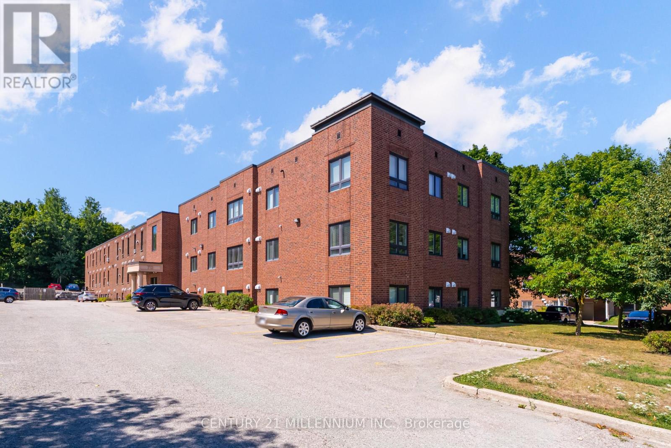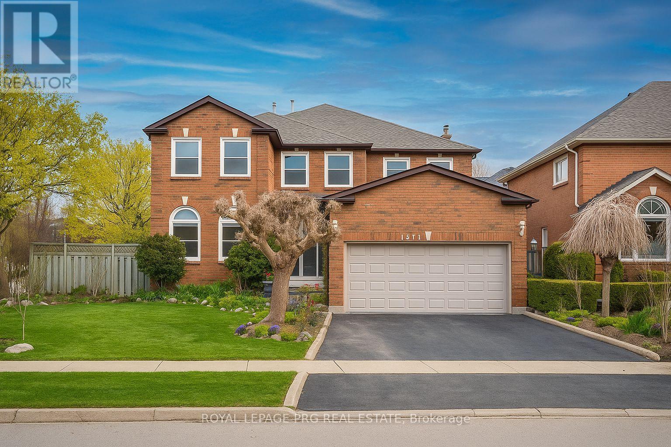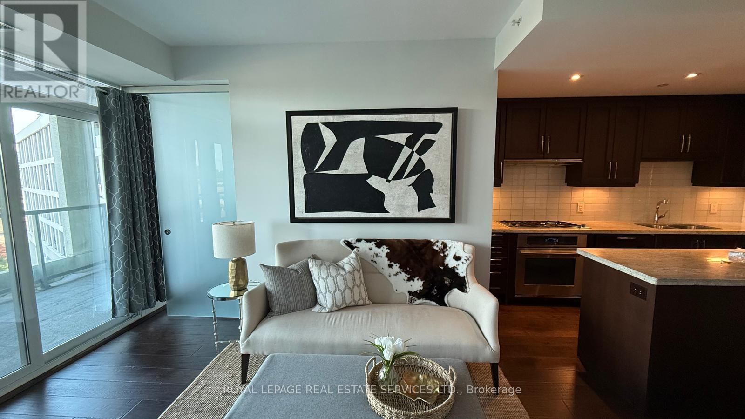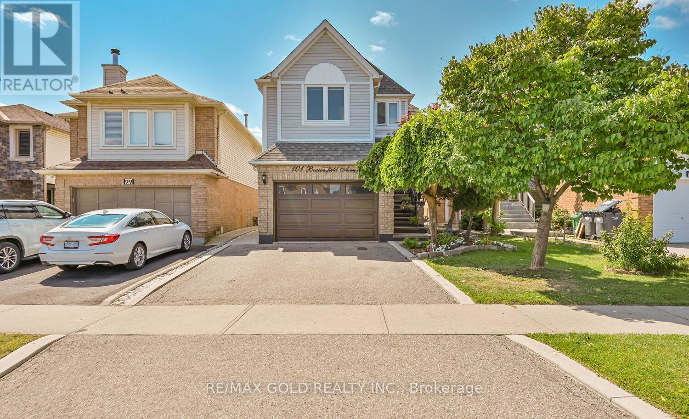7 Scott Drive
Norfolk, Ontario
Introducing 7 Scott Drive - a stunning fusion of refined craftsmanship and contemporary comfort, ideally situated in the vibrant community of Port Dover. This newly constructed custom bungalow delivers almost 2,000 sqft of elegant main floor living, carefully designed with premium finishes and thoughtful touches throughout. From the curb, the exterior immediately impresses with its board and batten design enhanced by stone accents, while the inviting front porch sets the perfect spot to start or end your day. Inside, soaring windows and a striking stone fireplace anchor the spacious living room, filling it with warmth and natural light. The gourmet kitchen is sure to delight with sleek quartz counters, a generous island, and a "hidden" walk-in pantry. The seamless connection to the covered back patio creates an ideal flow for outdoor dining or relaxed evenings under the stars. An oversized dining area-stretching more than 22 feet-ensures you'll always have space for gatherings of every size. Convenience blends with style in the laundry/mudroom off the garage and the elegant powder room for guests. Retreat to the serene primary suite, featuring a large walk-in closet and a spa-like ensuite complete with dual sinks and a luxurious walk-in shower. Two additional bedrooms, each with walk-in closets, share a well-appointed Jack & Jill bathroom, making the layout as practical as it is beautiful. The lower level offers endless possibilities with 9' ceilings and large windows. Located just a 15-minute walk from downtown Port Dover and the sandy shoreline, this home offers more than comfort - it offers a lifestyle. From boating and beaches, to local dining and boutique shopping, everything you love about Port Dover is right at your doorstep. (id:60365)
5 Scott Drive
Norfolk, Ontario
Welcome to 5 Scott Drive, where timeless craftsmanship meets modern luxury in the heart of Port Dover. This brand new custom-built bungalow offers nearly 2,000 sq. ft. of main floor living, designed with high-end finishes and thoughtful details at every turn. From the moment you arrive, the striking board and batten exterior accented with stone sets the stage for the quality within. A charming front porch invites you to enjoy your morning coffee or unwind with a glass of wine as the day winds down. Step through the front door and into the impressive living room, where a stunning fireplace, and expansive windows create a bright welcoming space filled with natural light. At the heart of the home, the designer kitchen boasts quartz countertops, built-in appliances (to be installed before closing), a large island, a "hidden" walk-in pantry, and direct access to the covered back back -perfect for entertaining or peaceful evenings outdoors. The expansive dining area, stretching over 22 feet, ensures there's room for every gathering, big or small. Practicality meets style with a convenient laundry/mudroom off the garage and a main floor powder room for guests. The primary suite is a private retreat, complete with a spacious walk-in closet and a spa-inspired ensuite featuring double sinks and a luxurious walk-in shower. Two additional bedrooms, each with their own walk-in closet, are connected by a Jack&Jill bathroom with double sinks, making this the perfect layout for families or hosting guests. The possibilities continue downstairs in the full basement with 9' ceilings, already drywalled and awaiting your personal touch. A roughed-in powder room is ready to be finished, adding even more convenience to the expansive lower level. Set within a short 15 min walk to downtown Port Dover & the beach, this home offers not just a place to live, but a lifestyle. From marina days to dining and boutique shopping, every amenity is just minutes away. (id:60365)
4958 Wellington Rd 125
Erin, Ontario
This exceptional 98+ acre property formerly a successful beef, dairy and poultry operation offers endless possibilities for farming, agribusiness, or event hosting. Set on a paved road just minutes from town conveniences and GO Train service, it combines rural beauty with outstanding accessibility. The 2,300 sq ft stone bungalow custome built in 2001 features 3 bedrooms, 4 bathrooms, a durable metal roof, and a walk-out basement perfect for a spacious in-law suite or rental income. Outbuildings include broiler barns and a magnificent bank barn, ready to support agricultural use or be transformed into a one-of-a-kind venue and rent income. Broiler Barn: 48 x 288 (13,824 sq ft) equipped with feed system, propane heaters, nipple waterers, and Big Dutchman feeders (all sold as-is) [quota not included]. Bank Barn: 3,900+ sq ft in excellent condition, with capacity for 18,000 square bales, attached milk house, and additional storage shed- ideal for agricultural use or hosting events. Drive Shed: 40 x 80 includes a heated, insulated workshop, 16 ft ceilings, concrete floors, and crane. Additional structures include silos, coverall storage, feed tanks, utility shed, single garage, and multiple outbuildings. Land Use: 65+/- acres currently cash cropped (soybeans & winter wheat), with 25 acres in hay. Income from tenanted farmers and have rights to the harvest for 2025 can be continued. 12 acres forested with mature maple trees potential for syrup production. Severance potential in southeast corner and some conservation restrictions. HST in addition to purchase price may be applied to the land. Only minutes to Acton GO Station, shopping, golf course & services. Whether you envision hobby farming, cash cropping, poultry production or developing a horse ranch with paddocks or enjoy a private country retreat with rental income, the possibilities here are endless. (id:60365)
8863 Wellington 124 Road
Erin, Ontario
Investment Land - 19.11 Acres Adjacent To Existing Residential Subdivision In The Hamlet Of Ospringe at the Intersection Of Highway 124 & 125. 3 Bedroom Farmhouse, 2200 Sq Ft Bank Barn, 7200 Sq Ft Coverall. Generate Income While Waiting On Development. The Opportunity Is Waiting For You. **EXTRAS** *Vendor Financing Available." Re-Zoning And Due Diligence The Responsibility Of The Buyer (id:60365)
68 Hamilton Plank Road
Norfolk, Ontario
Welcome to the laid-back luxury of Port Dover living. Just a 13min stroll from the beach, marina,& vibrant pier, this gorgeous, newly rebuilt bungalow is the perfect retreat for those ready to embrace a relaxed lifestyle by the lake. Whether youre looking for your next family home or to retire in style without compromise, this home offers comfort, elegance, & convenience in one of Norfolk Countys most sought-after communities. From its eye-catching stone & board-&-batten exterior to its sun-drenched open-concept interior, every detail has been thoughtfully designed. Soaring 9 ceilings, expansive 60x80 black vinyl windows, & a striking floor-to-ceiling quartz fireplace create a bright & welcoming atmosphere. The chefs kitchen is a true showpiece, complete w granite countertops & backsplash, built-in stainless steel appliances (including a wine fridge), a large walk-in pantry, & a cozy window benchperfect for morning coffee or curling up w a book. The primary suite is a private oasis, offering a walk-in closet w custom-built-ins & a luxurious ensuite featuring a quartz walk-in shower &a freestanding soaker tub. Two additional bedrooms provide ample space for guests, hobbies, or a home office & both offer walk-in closets. A beautifully designed Jack & Jill bathroom is conventionally located between the additional bedrooms. Practical features abound, including a generous mudroom w laundry & wash basin, 9 wide double garage doors, & a large concrete pad ideal for parking your RV, boat, or adding a workshop. Additional highlights include: Asphalt driveway & fence to be done in 2026 & a Generac 200A transfer switch so you can easily install a Generac for peace of mind year-round. This move-in-ready home is nestled just steps from downtown, local cafes, & the lakeshore. Enjoy daily walks to the pier, friendly small-town charm, & the calming breeze off Lake Erieall from your own home. Your next chapter starts here. Experience the best of Port Dover living! (id:60365)
1453 Milburough Line
Hamilton, Ontario
Apple orchard & Cidery located at the high-visibility corner of Milburough Line and Carlisle Road. This is a rare commercial agricultural property in the heart of Carlisle an increasingly popular rural destination for tourism, cycling, and local food ventures. Just a short drive from Toronto and U.S. border, the area attracts consistent traffic and growing demand for agri-tourism, on-farm retail, and value-added ventures.This 37.68-acre site combines rural charm with high-functioning commercial infrastructure. The1,550 sq ft cidery and retail space is licensed for tastings, sales, and events, and features two 14x12 ft drive-in doors, removable French doors for loading or event configuration, 15 ft ceilings, industrial-grade flooring, and 3 washrooms. Open lawn space provides opportunity for outdoor events, seasonal markets, or functions, with ample paved parking on site. The 6,070 sq ft food-grade facility is attached and includes cold storage, radiant propane heating hookups, high ceilings (up to 17 ft), a distillery with tank and exhaust infrastructure, a supervisors office, staff washroom, and secure loading logistics with interior and exterior grade-level doors. The 640 sq ft commercial area also suits use as a secondary suite or office. Also included is a 2,000 sq ft drive shed with 13 ft ceilings and a 12 x 12 ft overhead door, a1,330 sq ft lean-to for pallet storage, and a premium garage workshop with 6-zone in-floor heating, hoist, insulated storage bay, and central vac ideal for agricultural, mechanical, or distribution purposes. Zoned agricultural with a wide range of permitted uses, the property includes two septic systems, two drilled wells, Bell Fibre internet, transferable liquor licenses, and an established wholesale network. The detached raised bungalow 3+2 bdrms and 3 baths residence also offers living, staff housing, or rental income, making this a multi-purpose investment with immediate commercial and residential functionality. (id:60365)
411 - 20 Cherrytree Drive
Brampton, Ontario
The Crown West condos offers 1267 ft of spacious living space. Bright white kitchen with backsplash and appliances & breakfast area with walk out to an open balcony overlooking the gardens and south exposure which equals maximum sunlight. The open concept , dining/living area that features laminate flows gracefully to the adjacent & versatile den, ideal for a home office. Generously sized 2 bedrooms + 2 bathrooms (4 pce + 3 pce) + ensuite laundry. Walk to Longos grocery, restaurants + shops. Enjoy strolls by Fletchers Creek, Ravine + parks. Steps to transit & conveniently located near Highways 401, 410, 403 & 407. 1 parking spot. **EXTRAS** Maintenance fees cover all utilities: gas, hydro, water, building insurance, cable tv + internet. Condo amenities incl: security guard, outdoor pool w/ bbq area, sauna, hot tub, exercise room, tennis & squash courts, library, billiards and party room. (id:60365)
813 - 2300 St Clair Avenue W
Toronto, Ontario
Welcome to Unit 813 at 2300 St. Clair Ave W your stylish city pad in the heart of The Junction! This sleek 1+1 bedroom condo blends modern design with urban convenience. Enjoy open-concept living with smooth laminate floors, bright unobstructed views, and all the best local spots right outside your door from trendy cafes and restaurants to boutique shops and grocery stores. Don't miss your chance to live where the energy of the city meets everyday comfort. Parking and Locker can be rented at an additional monthly rate if required. (id:60365)
206 - 70 First Street
Orangeville, Ontario
Welcome to 70 First St, Orangeville! This charming 1 bedroom, 1 bathroom condo is truly cute as a button and ideally located just a short walk to downtown, schools, parks, shopping, and all amenities. Featuring an updated kitchen and bathroom, this move-in-ready unit offers a bright, open-concept layout with plenty of natural light and lovely views from the second floor. Whether you're a first-time buyer, investor, or looking to downsize, this property is a fantastic opportunity in a convenient and desirable location. (id:60365)
1074 Goodson Crescent
Oakville, Ontario
Welcome to this warm and inviting 4-bedroom, 3.5-bathroom home perfectly situated on a corner lot in one of Oakville's most desirable neighborhoods. You'll love the bright and open main floor with hardwood throughout, a large eat-in kitchen for family meals, a separate dining room for special occasions, and a cozy den that's great for relaxing or working from home. The fully finished basement adds over 1,300 sq. ft. of extra living space - perfect for an in-law suite, older kids, or guests. It features a full kitchen, a spacious family room, a washroom, and plenty of storage. Enjoy newly renovated bathrooms and powder room, driveway, and a beautiful backyard with a concrete patio - ideal for barbecues, gatherings, or just unwinding at the end of the day. Beautifully landscaped and lovingly maintained, this home has everything your family needs and more. Come see it for yourself - it's move-in ready and waiting for you! (id:60365)
501 - 11 Bronte Road
Oakville, Ontario
Welcome to The Shores Luxurious Lakeside Living in Bronte Harbour!Experience upscale waterfront living in this stunning suite located in the heart of vibrant Bronte Harbour. Offering over 700 sq. ft. of refined living space, this exceptional 2-bedroom, 2-bath residence combines elegance, comfort, and convenience just steps from the lake, marina, fine dining, and boutique shopping.The open-concept layout features 9-ft ceilings, floor-to-ceiling windows, and engineered hardwood flooring throughout. The gourmet kitchen is a chefs dream with a large working island, high-end integrated appliances, gas cooktop, and granite countertops. The spacious primary bedroom includes a 4-piece ensuite, while the second bedroom is complemented by a 3-piece main bath.Step out to your expansive 234 sq. ft. terrace perfect for entertaining or simply relaxing while enjoying the lakeside ambiance.Enjoy resort-style amenities including a fitness centre, party room, games room with billiards, guest suite, car wash, and 24-hour concierge service.Fall in love with The Shores where luxury meets the lakefront lifestyle. (id:60365)
101 Beaconsfield Avenue
Brampton, Ontario
Location! Location! Location! This fully upgraded 3 bedroom home features a functional layout with separate living and family rooms, a spacious kitchen with bright breakfast area, and an elegant oak staircase. Enjoy outdoor entertaining on the private backyard deck with low maintenance concrete along the side and rear. Conveniently located near schools, parks, bus stops, and Shoppers World Plaza this is the perfect home in a high-demand neighborhood you don't want to miss!! (id:60365)

