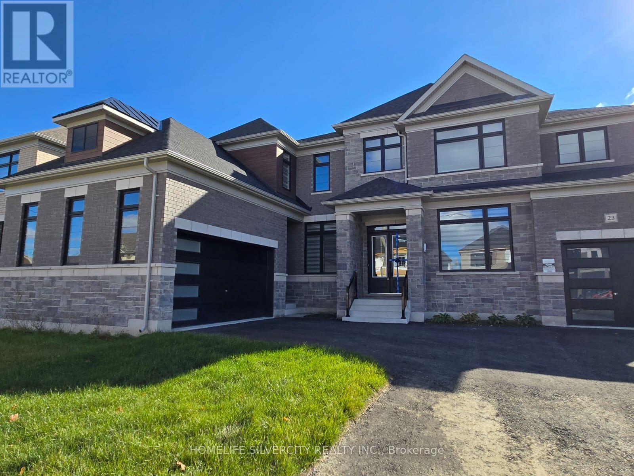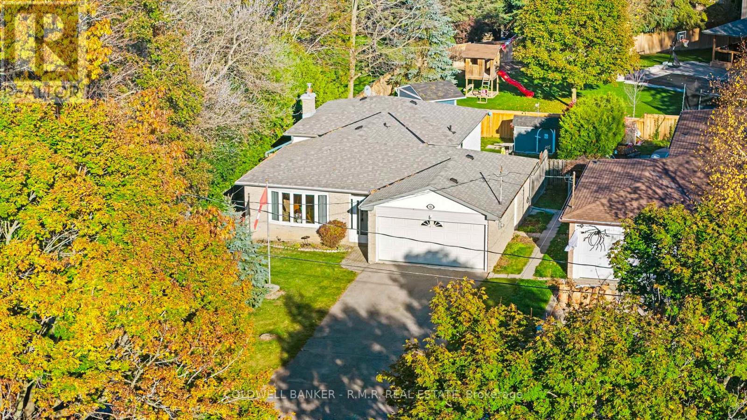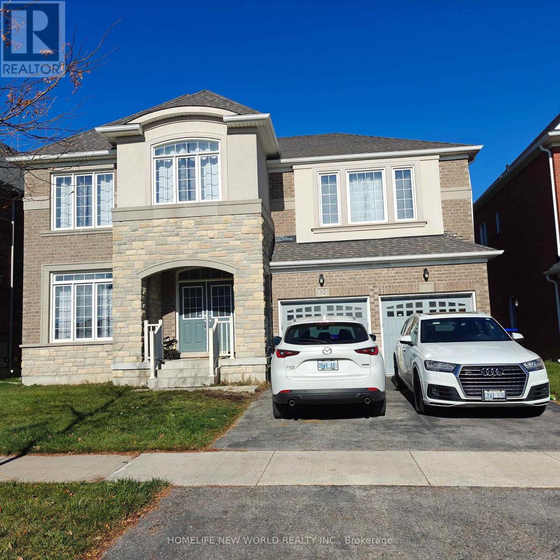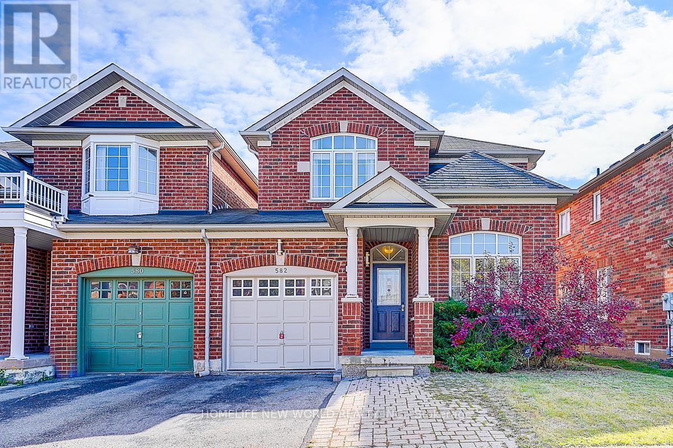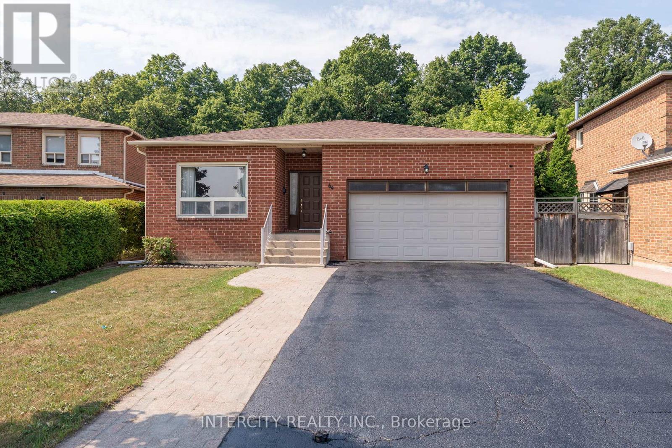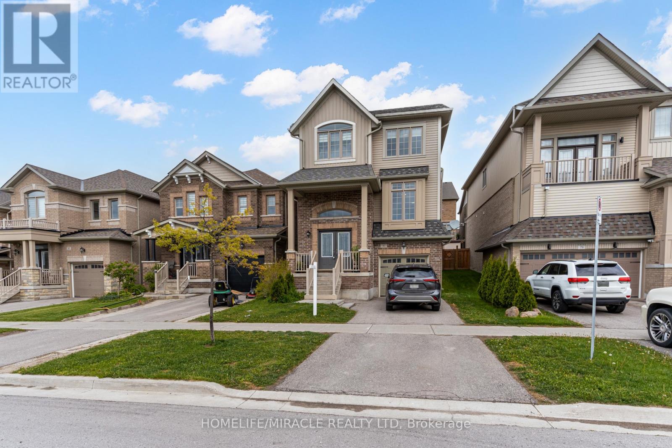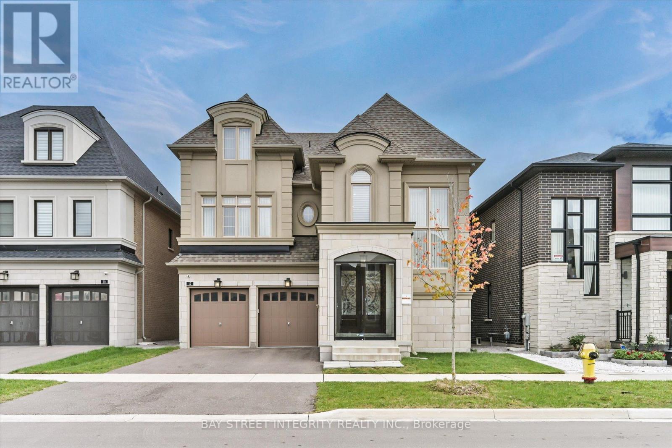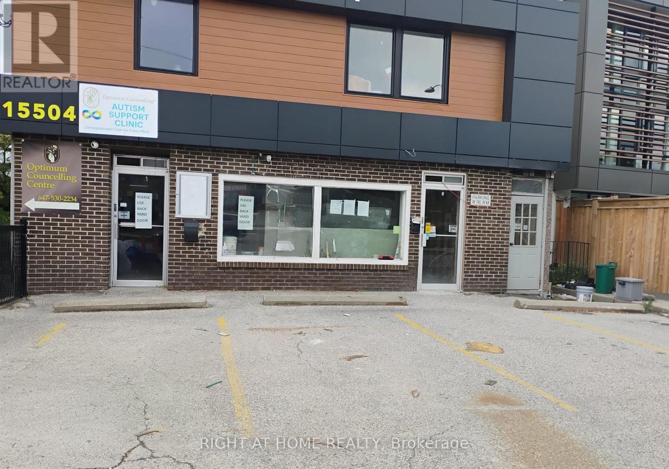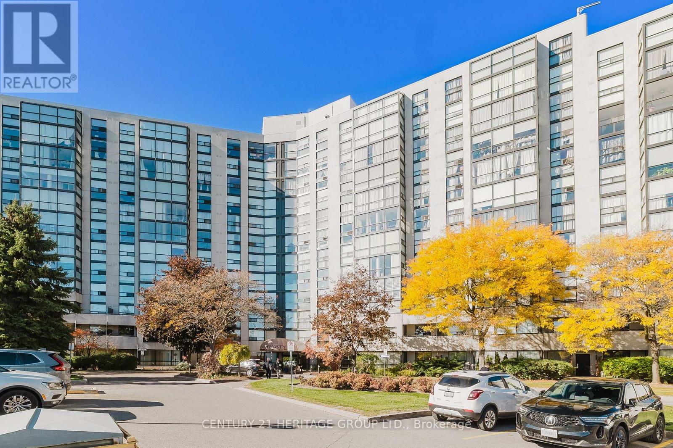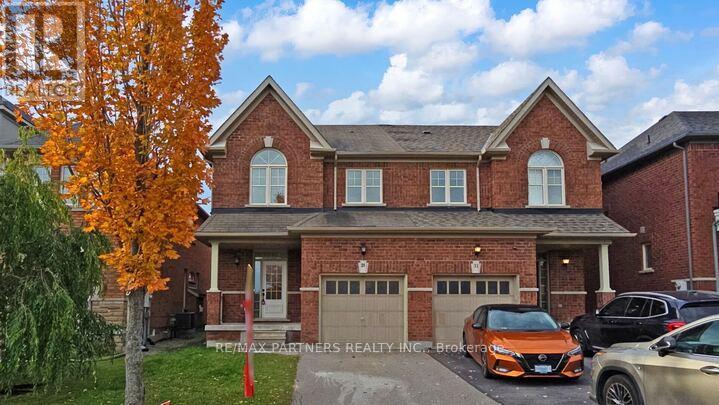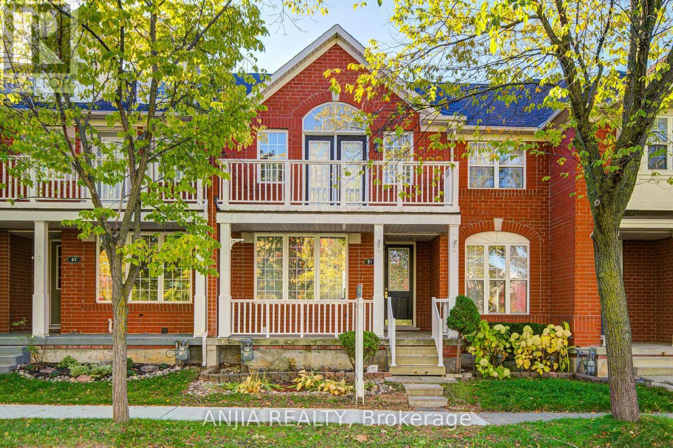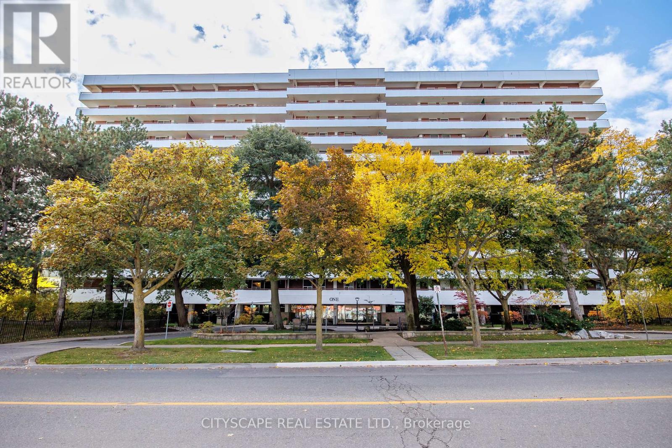23 Marigold Boulevard E
Adjala-Tosorontio, Ontario
Brand new, luxurious home featuring 4 spacious bedrooms and 4 full washrooms, perfectly designed for modern living! Enjoy a sleek and stylish kitchen with high-end finishes and plenty of natural light. This beautiful home sits on a ravine lot, offering privacy and serene views. Thoughtfully designed layout includes separate living, dining, family, and den rooms - ideal for both entertaining and everyday comfort. Features a 3-car garage with additional parking for 4+ cars on the driveway. A perfect blend of elegance, functionality, and nature. (id:60365)
93 Cedar Street N
Uxbridge, Ontario
Welcome to this charming detached 3-level backsplit, tucked away at the end of a quiet dead-end street and surrounded by mature tree cover. Offering 3 spacious bedrooms and 2 updated bathrooms, this home sits on a large private lot, perfect for family living and entertaining. Inside, you'll find a bright and generous living room, a separate side entrance for added convenience, and a large finished rec room with a cozy gas fireplace ideal for gatherings or relaxation. The modernized bathrooms add a touch of style, while the layout provides great flow and functionality. Step outside to enjoy a side wood deck, basement walkout access to the backyard, and plenty of space for outdoor activities. A double car garage offers ample parking and storage. This home combines privacy, charm, and practicality in a highly desirable location ready for you to move in and make it your own. (id:60365)
32 Citrine Drive
Bradford West Gwillimbury, Ontario
Spacious 4059Sf 5-Br Home By Great Gulf ~50' Frontage. Open Concept, Excellent Layout. Main Floor Office. Huge Kitchen With Centre Island And Eat In Area. Hardwood Floor, Oak Stair With Iron Pickets. Primary Bedroom With 5Pcs Ensuite And Two Walk-In-Closets. Open Concept Finished Basement With Laminate Floor, Two Bedrooms and A Bathroom. Two Stairs To Basement. Professionally Built Garden Shed Included! All Existing ELFs And Window Coverings Included (see exclusion). Don't Miss This One. (id:60365)
582 Fred Mclaren Boulevard
Markham, Ontario
Absolutely Gorgeous Home Located In The Prestigious & High Demanding Neighborhood Of Markham Wismer Community. Bright House Linked By Garage Only. Functional Layout Features Total 2069Sqft With 9 Feet Ceilings On Main Floor Level And Laminate Throughout On The First & Second Floors. Modern Kitchen With Upgraded Granite Countertop & Back-Splash, LED Pot Lights. 4 Spacious Bedrooms With 2 Bathrooms Upstairs. Extra Large Deck Fenced Backyard Great For Summer Entertaining. Top Ranked School Zone: John McCrae Public School, San Lorenzo Ruiz Catholic Elementary School And Bur Oak Secondary School. Walk To Park, Schools, Public Transit. Close To All Amenities: Supermarkets, Restaurants, Plaza And Mall.... (id:60365)
64 Brandy Crescent
Vaughan, Ontario
Highly desired 5-level backsplit on a quiet, family-oriented street backing onto a fully treed ravine - ultimate privacy with no rear neighbors. Original owner! This spacious, detached home offers two kitchens and excellent potential for multi-family living or a rental/investment project. Walk out from the family room to a serene backyard surrounded by nature backing onto Forest. Versatile layout with generous room sizes and endless possibilities for customization. Conveniently located close to highways, shopping, schools, and all amenities. (id:60365)
81 Willoughby Way
New Tecumseth, Ontario
Located in one of Alliston's most popular communities, this 4-bedroom, 3-bathroom home offers space, comfort, and practicality throughout. With nearly 2,300 square feet inside, there's room for the whole family to live and grow. The kitchen is both stylish and functional, featuring stainless steel appliances, a spacious eat-in area, a walk-in pantry, and even a coffee bar for your morning routine. Just off the dining area, you'll find a walkout to the deck and backyard fully fenced for privacy and ready for summer BBQs or playtime. A separate family room offers that extra space everyone needs use it to relax, set up a playroom, or create a formal dining area. Upstairs, the layout is efficient and family-friendly, with well-sized bedrooms and a thoughtful use of space. The primary bedroom includes his-and-hers closets (one of them a walk-in) and a private ensuite with a deep soaker tub and separate shower your own quiet space at the end of the day. The garage has direct access to the basement, making it easy to set up an in-law suite or future rental. You're within walking distance of the new St. Cecilia school, as well as Treetops Park with its splash pad, basketball and volleyball courts. Across the street, enjoy views of the golf course at Nottawasaga Inn, and just a short drive brings you to the highway, outlet shopping, Walmart, and major employers like Honda. Its a perfect mix of peaceful living and everyday convenience a great time to buy in a fast-growing area. (id:60365)
17 Red Giant Street
Richmond Hill, Ontario
A Brand-New, Never-Lived-In Residence! Welcome To 17 Red Giant Street (Regal Crest - Mira Loft Elevation B), An Exquisite 3-Storey Detached Home Nestled In The Highly Sought-After Observatory Hill Community. All Appliances & Fixtures Are Completely New And Have Never Been Used, Offering A Pristine, Move-In-Ready Home. This 4 Bedroom, 6 Bathroom Home Features Over 5,000 Sq. Ft. Of Elegant Living Space, Showcasing The Perfect Blend Of Modern Sophistication, Comfort, And Style. $450K Spent On Premium Upgrades, Please See Attached Feature Sheet For More Information. Step Inside To A Grand Foyer With Soaring 20' Ceilings, Setting The Tone For The Luxury That Unfolds Throughout. The Main Floor Boasts 11' Ceilings, The Living Room Creates A Warm & Inviting Atmosphere. The Formal Dining Room Provides A Refined Setting, Perfect For Hosting Family & Friends. The Gourmet Kitchen Is A Chef's Dream, Featuring High-End Stainless-Steel Appliances, Sleek Cabinetry, Quartz Countertop, Backsplash, & Waterfall Center Island That Flows Seamlessly Into The Breakfast Area With A Walk-Out To The Backyard. The Spacious Family Room With A Coffered Ceiling, Fireplace, And Large Windows Overlooking The Backyard Offers A Cozy Space For Relaxation And Gatherings. On The 9' Ceilings 2nd Floor, Discover Four Generously Sized Bedrooms, Each With Its Own Ensuite Bathroom And Large Closet, Ensuring Privacy And Convenience For Every Family Member. The Primary Retreat Is A True Sanctuary, Boasting A Spa-Like 5-Piece Ensuite, Walk-In Closet, And Large Windows That Fill The Space With Natural Light. The 3rd Floor Features A Bright And Versatile Loft With A Walk-Out To The Balcony & A 3-Piece Bathroom, Ideal For Transforming Into A Children's Playroom, Home Office, Or Personal Fitness Studio. Located Just Minutes From Hwy 404 & 407, Top-Ranked Bayview Secondary School, Hillcrest Mall, Restaurants, Grocery Stores, Parks, And More! (id:60365)
15504 Yonge Street
Aurora, Ontario
Discover a versatile commercial property on Yonge Street in Aurora, offering flexible leasing options ranging from 200 square feet up to 6,000 square feet, perfectly suited to accommodate your specific business needs. Whether you're planning to establish a medical clinic, dental office, therapy center, or other professional services, this space provides ample room for growth and customization. Located in a highly visible and accessible area, the property ensures convenience with dedicated parking spaces to support staff and clientele. Don't miss out on this chance to secure a prominent presence on Yonge Street in Aurora and elevate your business to new heights. please see the attachments for more description. With C3 zoning and lots of parking there is a vast verity of businesses possible to do in this unique building. You can choose from Yonge front store to have single office with shared lobby, or have your own 2 room office space. endless opportunity. Contact L.A to book your showing and see what option fits your need. (id:60365)
203 - 40 Harding Blvd Boulevard W
Richmond Hill, Ontario
Stunning, fully renovated 1+1 bedroom suite in the prestigious Dynasty community! Bright open-concept layout with gourmet kitchen and walkout to a private balcony overlooking manicured gardens. Spacious primary bedroom with floor-to-ceiling windows; den easily used as 2nd bedroom or office. Smooth ceilings throughout. Exceptional amenities: indoor pool, gym, party room, visitor parking. All utilities + cable included in maintenance fees. Steps to Yonge St, shops, parks & transit - luxury living in the heart of Richmond Hill! (id:60365)
29 Robert Osprey Drive
Markham, Ontario
Premium Lot Facing the Park! Stunning and beautifully 4-Bedroom*Semi-detached 2-storey home in the highly sought-after Cathedraltown community*Featuring a Premium Park-Facing lot* Circular staircase with iron pickets*Direct access from the garage*The main floor 9-ft ceilings*An open-concept layout filled with Natural Light, and a cozy gas fireplace in the living room* Enjoy entertaining in the Modern kitchen with a breakfast area and walkout to the sun-filled backyard. The Master bedroom with a luxurious retreat with a coffered ceiling, walk-in closet, and 5-piece ensuite* Located in a top-ranked school zone, close to Hwy 404, shopping plazas, Canadian Tire, banks, restaurants, and elementary schools. This elegant and spacious home combines style, comfort, and convenience in one of the most desirable neighborhoods.Richmond Green Secondary School, Nokiidaa Public School (id:60365)
81 White's Hill Avenue
Markham, Ontario
Beautiful Townhome Located In The Highly Desirable Cornell Community Of Markham! Featuring 3 Bedrooms And 3 Bathrooms With A Functional Open-Concept Layout. Bright Living And Dining Area With Hardwood Floors. Modern Kitchen With Ceramic Floors, Stainless Steel Appliances, And Walk-Out To Patio. Primary Bedroom With 4-Pc Ensuite, Walk-In Closet, And Walk-Out To Balcony. Hardwood Floors Throughout And Stairs. Recent Upgrades Include: Refrigerator (2023), Garage Door Opener (2023), Electric Range (2024), Furnace (2024), Countertop (2025), And New Paint (2025). 3 Cars Parking (1 Garage + 2 Driveway). Excellent Location Close To Hospital, Parks, Public Transit, And Community Centre.Tenant Pays All Utilities Including Hot Water Tank Rental. No Pets. A Must-See Home In A Family-Friendly Neighborhood! (id:60365)
810 - 1 Royal Orchard Boulevard
Markham, Ontario
Experience Refined Living In This Beautiful 3-Bedroom Residence Featuring Nearly 1,200 Square Feet Of Sophisticated Comfort In The Heart Of Royal Orchard's Most Coveted Neighbourhood. This Spectacular Suite Embodies The Perfect Balance Of Modern Design, Functionality, And Timeless Sophistication. A True Gem In A Highly Sought-After Community. Your Dream Pantry Awaits - A Meticulously Designed, Custom-Built Space Offering Unmatched Organization And Elegance, Rarely Offered In Homes, Let Alone In Condominiums. Every Detail Has Been Thoughtfully Curated; Eat-In Kitchen Featuring A Large Custom Built-In Island That Can Seamlessly Transition Between Open-Concept And Enclosed Dining - The Separate, Fully Enclosed Laundry Room Offers Enhanced Functionality And Privacy, Adding To The Everyday Comfort Of This Exceptional Suite. Enjoy Panoramic, Breathtaking and Unobstructed North-East Views On Your Over-Sized, Wrap-Around Balcony - A Perfect Extension Of The Living Space, Offering A Tranquil Retreat High Above The City. The Open-Concept And Generously Sized Living Room Overlooks The Dining Room, Providing Ample Space And Versatility; Perfect For Entertaining, Ideal For Families, Professionals, Or Those Seeking A Spacious Upscale Space. An Impressive Primary Suite With Two Custom Walk-In Closets & Private Ensuite, The Second Bedroom With A Custom Walk-In Closet, & The Third Offers Two Closets Built For Sheer Convenience. Indulge In Our Unparalleled Fully-Equipped Recreation Centre Featuring A Basketball Court, Tennis Court, Gym, Pool, Sauna and More! Located Near Major Highways, Transit, Shopping, Golf, And Fine Amenities, This Prime Residence Won't Be Available For Long! (id:60365)

