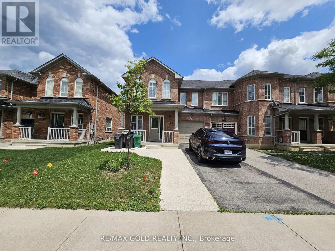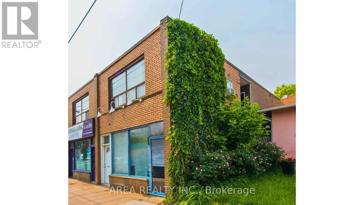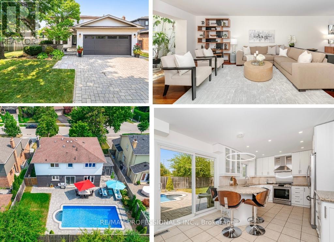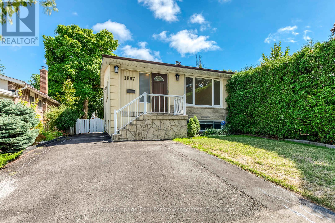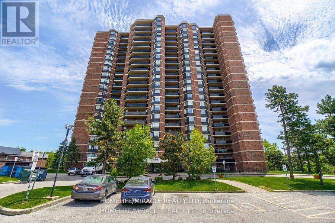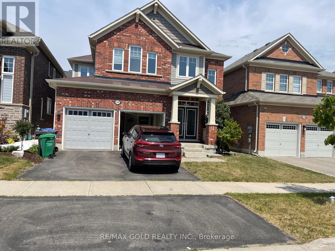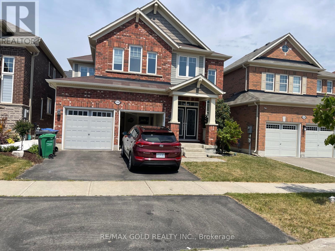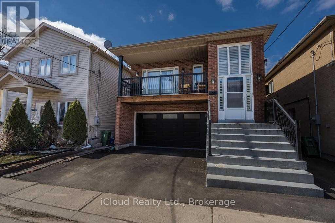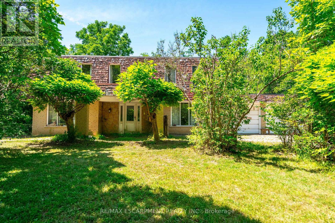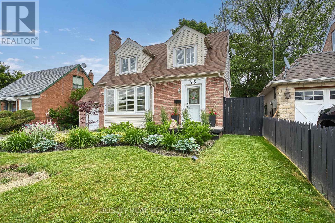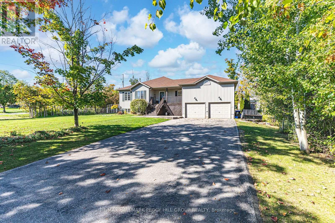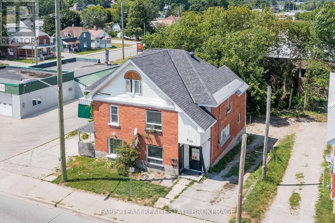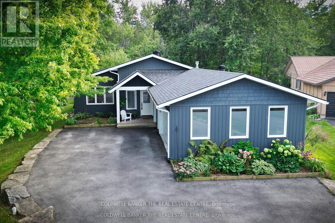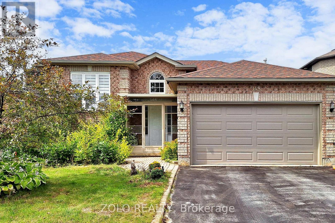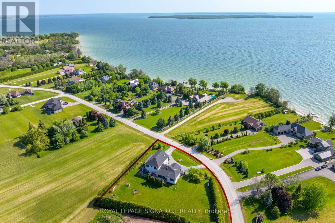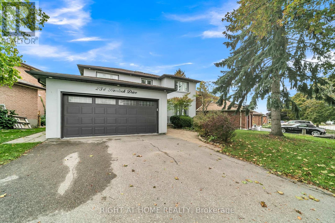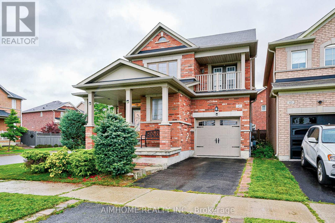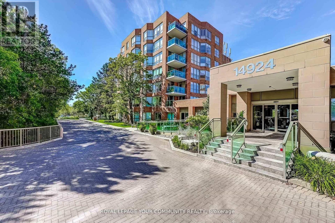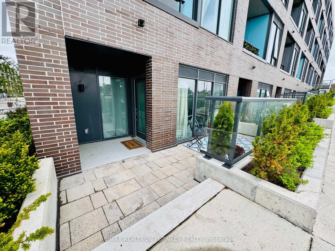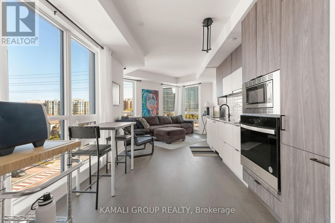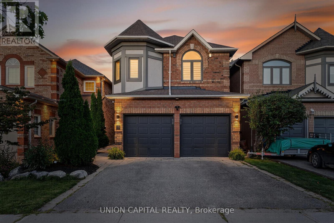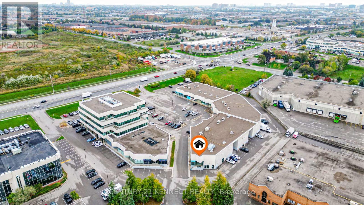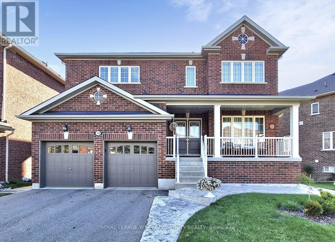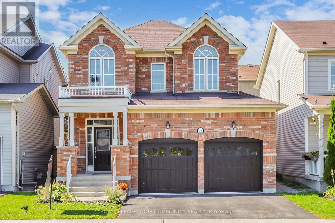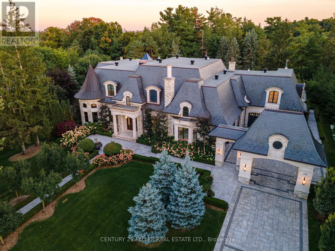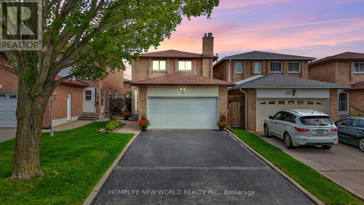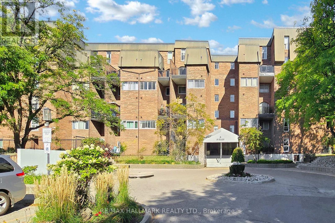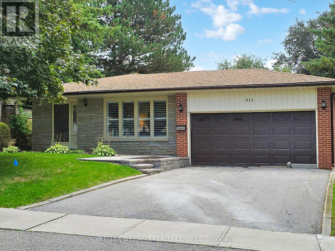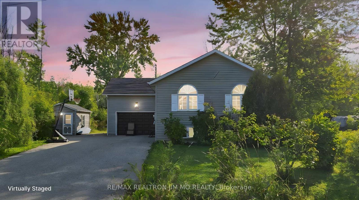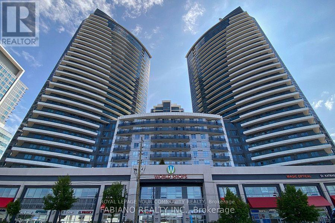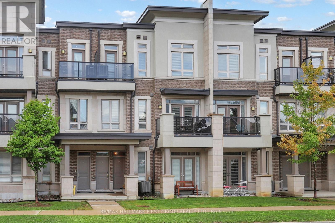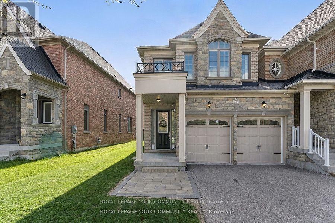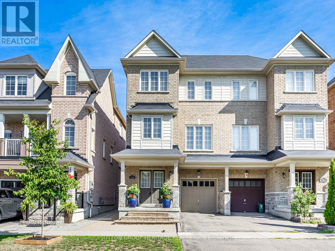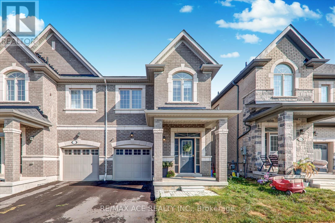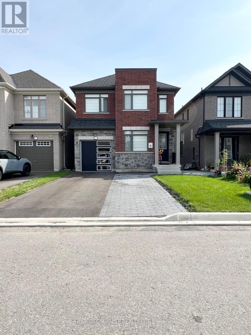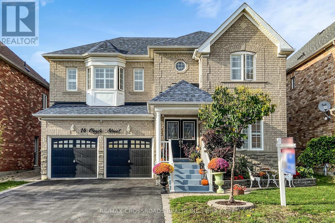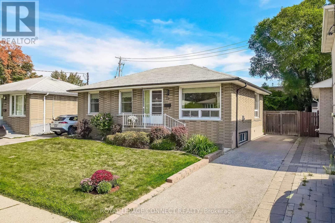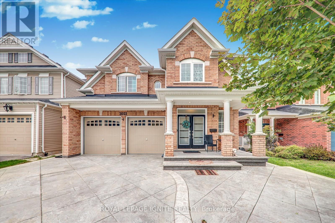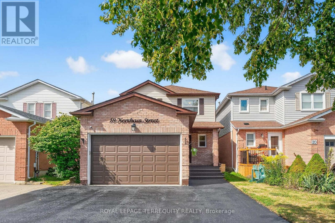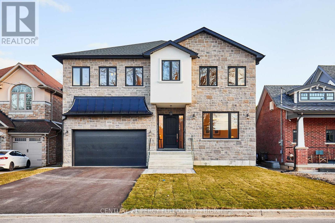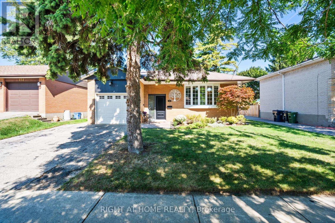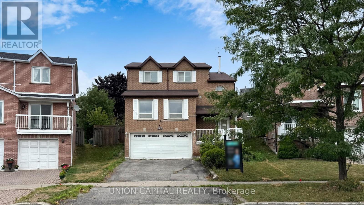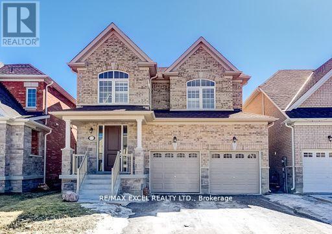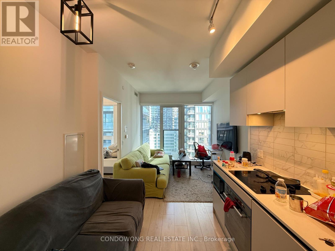25 Iceberg Trail
Brampton, Ontario
Spacious 3-Bedroom End Unit Townhouse Available for Lease! Modern kitchen with appliances and breakfast area. Combined living/dining plus separate family room. Hardwood throughout (no carpet). Three generous-sized bedrooms, private backyard, and separate laundry on 2nd Floor . Walking distance to schools, plazas, and bus stops. Tenant to pay 80% of utilities. Property will be professionally deep cleaned prior to key handover. (id:60365)
3094 Lake Shore Boulevard
Toronto, Ontario
Excellent opportunity to lease a versatile commercial unit in the heart of Long Branch, directly across from Humber Colleges Lakeshore Campus ensuring consistent foot traffic from students, staff, and visitors year-round.Situated on the busy stretch of Lake Shore Blvd West, this high-exposure live/work unit offers tremendous visibility and accessibility for a variety of business types, including retail, office, service, or showroom. Suitable for a wide range of uses including retail, office, service, or showroom. Features: High-exposure frontage with large display windows. Open and flexible layout to accommodate various business needs. Surrounded by established retail, restaurants, and residential density. Convenient access to TTC, GO Transit, and major highways. Strong neighbourhood demographics with steady growth. Ideal location for businesses seeking to establish or expand in a vibrant, transit-friendly South Etobicoke community. (id:60365)
345 Silverstone Drive
Toronto, Ontario
Location Location and Location, Absolutely Stunning & Fully Renovated 4+1 Bedroom, 4 Bathroom Home! This Beauty Home Features a Finished Basement with a Separate Entrance Perfect for In-Law Suite or Rental Income. Enjoy the Convenience of an Oversized Driveway with Parking for Up to 8 Cars! Bright & Spacious Layout with Modern Finishes Throughout. No Carpet In The House. Just a 2-Minute Walk to School and TTC, 4 Minutes to HWY 407, 7 Minutes to Humber College. 5 Minutes to Hospital. 10 Minutes to Airport. Very Good Connectivity to Downtown, Close to all HWYs, Close to All Amenities Shopping, Parks, Restaurants & More! Don't Miss This Incredible Opportunity. (id:60365)
2357 Kenbarb Road
Mississauga, Ontario
Welcome to 2357 Kenbarb Road in Gorgeous Gordon Woods Neighbourhood on Tree-Lined Street! This Property Features A Stunning Salt Water Inground Pool Great for Entertaining & Your Enjoyment! This Elegant 2 Storey Home Is Situated On A Pristine Premium Fully Fenced 60' x 125' Lot Backing Onto Serene Green Space With Over 4,000 Sq. Ft of Luxury Living Space. 4+1 Principle Size Bedrooms, 4 Renovated Bathrooms, Open Concept Solarium, Living Rm, Dining Rm & Kitchen. Bright White Sun-Filled Kitchen With Breakfast Bar, Stainless Steel Appliances, Granite Countertops, Stone Backsplash, Walkout to Inground Pool & Inviting Outdoor Living Space. Cozy Main Floor Family Room with Fireplace & Renovated Main Floor Laundry. Finished Basement With 5th Bedroom, Semi-Ensuite Bathroom, Rec.Rm./Games Room & Gym ideal For A Teenager, Guests, In-laws Or For A Nanny Suite. Additional Highlights Include Pool Equipment, Freshly Painted & Thermostat In 2025, Pool & Landscaping & Primary Ensuite Bath in 2019, Jatoba Hardwood Floors, CVAC, Pool Shed, Gas BBQ Hookup, Interlock Driveway & Thoughtful Updates Throughout The Home. Conveniently Located Close to Beautiful Parks, Excellent Schools, Trillium Hospital, Cooksville Go and QEW. This Beautifully Updated Home Offers The Perfect Blend of Style, Comfort & Luxury Ready For You To Move In & Start Making Memories - Dont Miss Your Chance To Call It Yours! (id:60365)
Upper - 1867 Sandgate Crescent
Mississauga, Ontario
Welcome to this beautifully maintained Upper level in a semi-detached 4 lvl backsplit in the highly sought-after Clarkson neighbourhood of Mississauga. Ideally located near Winston Churchill Boulevard and the QEW. The main living areas feature a functional layout with plenty of natural light, convenient main floor laundry, brand new s/s appliances in kitchen. Upstairs features 2 spacious bedrooms and full washroom. Step outside to a fully fenced backyard with generous outdoor space, perfect for relaxing, gardening, or entertaining guests. With 1-2 dedicated parking spaces, convenience is at your doorstep. LOCATION: A short drive to Clarkson Village offering boutiques, fine dining, and entertainment. Close to schools, parks, and community amenities. Excellent access to public transit, the QEW, and major highways for easy commuting. This property is move-in ready with immediate possession available, making it an excellent choice for families or those seeking flexible living arrangements in a vibrant, connected community. (id:60365)
1401 - 234 Albion Road
Toronto, Ontario
LOCATION LOCATION LOCATION---Just 4 minutes to HWY 401, Bright 2-Bedroom Condo with open-concept layout, and a large balcony with unobstructed Downtown sky line CN Tower views. The primary bedroom includes an ensuite and walk-in closet. Ensuite laundry with extra storage shelves. Located just steps from the scenic Pan Am Trail, connecting you to the Humber River Trail and kilometers of walking and cycling paths. Enjoy parks, ponds, and green space right outside your door. Convenient Location: TTC at doorstep, Quick access to Highways 400, 401 & 427, 10 mins to Yorkdale Mall & Humber River Hospital, 25-35 mins to downtown Toronto Building Amenities: Outdoor pool, gym, sauna, party/meeting room, Perfect for first-time buyers, families, or anyone seeking a nature-connected lifestyle with city convenience (id:60365)
Upper Portion - 100 Enford Crescent
Brampton, Ontario
Absolutely Gorgeous! This Mattamy-Built 4 Bedroom Detached Home On A 38 Wide Lot Offers ~2380 Sq Ft Of Stylish Living Space On A Quiet Street. Thousands Spent On Quality Upgrades! The Main Level Boasts 9Ft Smooth Ceilings, A Stunning Dark Maple Staircase With Metal Pickets, Gleaming Dark Hardwood Floors, California Shutters, Coffered Ceilings, Pot Lights, Upgraded Fixtures, And A Cozy Gas Fireplace. The Modern Eat-In Kitchen Features Tall Upgraded Maple Cabinets, Pantry Drawers, Stainless Steel Appliances, Stylish Backsplash, Centre Island, And Pendant Lighting Perfect For Family Meals & Entertaining. The Upper Hallway Continues With Hardwood Flooring And Leads To A Spacious Master Suite With His & Her Closets And A Spa-Like 5Pc Ensuite Including A Full Glass Shower. The Additional Three Bedrooms Are Generously Sized And Bright, With Easy Access To A Convenient 2nd Floor Laundry Room. Step Outside To A Landscaped Backyard Complete With A Garden Shed Perfect For Relaxation Or Play. This Home Combines Luxury Finishes With A Thoughtful Layout, Making It An Ideal Choice For Families Seeking Comfort And Style! (id:60365)
Lower Portion - 100 Enford Crescent
Brampton, Ontario
Very Spacious and Bright 2 Bedrooms With 2 Full Washrooms Legal Basement Apartment For Lease! This Very Gorgeous Unit Features A Modern Full Washroom, Private Separate Entrance, And Is Located In A Prime, Family-Oriented Neighborhood. Enjoy A Modern Kitchen With Sleek Finishes, Pot Lights Throughout, And Windows In Both Bedrooms That Bring In Plenty Of Natural Sunlight. The Layout Offers Ample Storage Space And A Clean, Comfortable Living Environment. One Dedicated Parking Space Is Included. Tenant Pays 30% Of Utilities. Conveniently Located Close To Shopping, Parks, Public Transit, And Schools, This Basement Unit Is Perfect For Working Professionals Or A Small Family Seeking Quality And Comfort In A Great Location. Available Immediately Don't Miss Out! The Basement Will Only Be Rented Once The Occupancy Permit Has Been Received! (id:60365)
Room 1 - 12 King George Road
Toronto, Ontario
Shared accommodation 1 bedroom available in newly renovated 3 bedroom raised bungalow located on a quiet private street. Freshly painted with new flooring. Upgraded kitchen with granite counter tops. Conveniently located 4 minutes from highway 401, with a 20 minute drive to downtown. Close to TTC, hospital. NO SMOKING. No Overnight Guest. (id:60365)
6746 Appleby Line
Burlington, Ontario
Welcome to this peaceful 7.6-acre retreat, featuring a spacious 3,000 square foot, four-bedroom home with endless potential. Whether youre looking to renovate to your own tastes or start fresh and build the home of your dreams, this property offers the perfect canvas. Situated on city water, this rare opportunity combines the best of rural charm with the convenience of city utilities. A picturesque, winding driveway leads you through the trees to a paved area in the back Ideal for adding a large shop, guest house, or additional outbuildings. Enjoy the tranquil beauty of the surrounding wooded landscape, complete with a gently running creek and a walking trail that encircles the property perfect for nature lovers, hobby farmers or those seeking a quiet lifestyle. The existing home is structurally sound and full of character but would benefit from updates and renovations to truly shine. RSA. (id:60365)
23 Farnsworth Drive
Toronto, Ontario
THREE BEDROOM ON THE SECOND LEVEL - Charming Cape Cod On AN OVERSIZED 50 X 125 Ft Lot Fully Renovated & Move-In Ready! This Picture-Perfect 3-Bedroom Family Home Offers Timeless Curb Appeal And A Thoughtful, Modern Renovation Throughout. Set On A Beautifully Landscaped, Fully Fenced Lot, Its Perfect For Families, Entertaining, And Relaxing In Total Privacy. Inside, Enjoy An Oversized Living And Dining Area Ideal For Large Families Or Working From Home. The Stunning, Fully Updated Eat-In Kitchen Features Heated Floors And Walkout Access To Your Backyard Oasis. Out Back, You'll Find A Patio, Pergola, Playhouse, Fire Pit, Storage Shed, And Plenty Of Green Space An Entertainers Dream And A Kids Paradise! Upstairs Boasts Three Generously Sized Bedrooms And Stylish, Modern Bathrooms. The Finished Basement Features A Separate Entrance, Wet Bar, Electric Fireplace, And A Full Bath Offering Great Potential For In-Law Or Multi-Generational Living. Big, Bright, And Beautifully Updated, This Home Is A Rare Find. Just Steps From Major Highways (400 Series), UP Express, TTC, Schools, Weston Farmers Market, And Surrounded By Amazing Neighbours. Don't Miss This Move-In-Ready Gem! (id:60365)
114 - 1 Rowntree Road
Toronto, Ontario
Rarely Available Bright, Spacious Condo! This beautifully maintained 2-bedroom, 2-bathroom unit offer serene views of greenery and the street. This unit includes 1 owned parking spot, and 1 owned Locker. Situated in a well-managed, well Kept building with 24-hr gated security and concierge, 2 elevators, and its own private children's park and scenic walking trail-perfect for families, couples, and seniors alike. Located in a quiet cul-de-sac, with no through traffic, yet close to everything: schools, plaza, Library, 24/7 Rabba, community center, mall, York University & Humber College. TTC on door Steps, Minutes to Finch LRT , and Highways 407, 27, 427, 401, and 400. (id:60365)
20 Rosemarie Drive
Oro-Medonte, Ontario
RAISED BUNGALOW WITH IN-LAW POTENTIAL ON NEARLY HALF AN ACRE WITH ATTACHED GARAGE & A LOFT! Nestled in a peaceful Hawkestone setting near Lake Simcoe, this charming raised bungalow captures the best of small-town living with quick access to Highway 11 and is approximately 15 minutes to both Barrie and Orillia. Spend your days by the water at the nearby Hawkestone dock, pavilion, boat launch, and Oro Beach, or explore scenic trails only a short walk away. The nearly half-acre lot offers ample outdoor enjoyment with a large deck, two sheds, a fire pit, a chicken coop, and a kids' playset. The front of the home showcases great curb appeal, featuring an interlock walkway and a welcoming covered porch. The open-concept main level features hardwood and tile flooring, timeless finishes, and a bright kitchen with wood cabinetry, a breakfast bar, pantry, and some stainless steel appliances, including a gas stove, with clear sightlines into the living and dining areas. A walkout from the dining room opens to the back deck, where mornings start with coffee in the fresh air and evenings end surrounded by the sounds of nature. The primary bedroom includes a 3-piece ensuite and two double closets, while the main floor laundry with a sink adds everyday practicality. The fully finished basement, featuring a separate entrance, offers in-law potential and includes a cozy rec room with a gas fireplace, built-in bookshelves, a fourth bedroom, and a full bathroom. The attached two-car garage includes a loft area that provides additional storage, and the home is equipped with an 11 kW Generac generator. A truly inviting #HomeToStay in a setting that's easy to fall in love with. (id:60365)
612 Bay Street
Midland, Ontario
Top 5 Reasons You Will Love This Home: 1) Enjoy the ease of a main-level unit with no stairs to climb, providing a balance of accessibility, comfort, and radiance from the moment you walk in 2) This two bedroom, one bathroom home has been tastefully refreshed with modern finishes, giving it a clean and comfortable feel 3) Rent is $1650 plus hydro and includes one parking space, showcasing an excellent value for a modern unit in a convenient location 4) Located on Bay Street, you are close to downtown shops, restaurants, parks, and the waterfront, with everything you need, just minutes away 5) The layout offers a mix of space and simplicity, ideal for couples, small families, or working professionals looking for a move-in-ready home in Midland. 647 fin.sq.ft. *Please note some images have been virtually staged to show the potential of the home. (id:60365)
2656 Westshore Crescent
Severn, Ontario
6 Things You'll Love About 2656 Westshore Crescent: 1. Direct Waterfront Access. Enjoy 101 ft of canalfrontage with your own private dock, leading directly out to Lake Couchiching. Your boating and lakesideadventures start right in your backyard. 2. Stunning Open-Concept Living. The updated kitchen is ashowstopper with its soaring cathedral ceiling and large island, flowing into a cozy sunken living room witha gas fireplace. It's perfect for modern living and entertaining.3. Effortless Main-Floor Living. This move-inready bungalow features 3 bedrooms, 2 updated bathrooms, and a convenient main-floor laundry room,making life simple and accessible.4. Your Private Outdoor Oasis. Relax or entertain on the walkout decksoverlooking a large, private backyard. A handy shed provides extra storage for all your waterfront toys andtools. 5. The Heated Double Garage. A true Canadian luxury! The garage features in-floor heating andRoomsHistoryconvenient inside entry, keeping you and your vehicles warm all winter. 6.Fantastic Location & Perks.Located on a very private and family friendly crescent, all while being just 15 minutes from Orillia and ashort walk from the local school and parks. Plus, enjoy access to a community owned residents onlywaterfront park and sandy beach for a small annual fee of $35 per year. (id:60365)
43 Perry Street
Barrie, Ontario
Welcome to this charming 2-story detached duplex, a fantastic investment opportunity or a perfect starter home with income potential. Located in a tranquil, well-maintained neighborhood, this property offers two separate driveways for both the upper and lower units. The main floor features a bright, open-concept layout with dual entry points. The dining area walks out to a private balcony overlooking a serene park and pond, a perfect spot to enjoy year-round wildlife. The spacious living room and a convenient two-piece bathroom complete this level. An original hardwood staircase leads to the second floor, which has two generously sized bedrooms and a full three-piece bathroom, ready for your personal style. The lower unit, with its own private walk-up entrance, is a bright and inviting space. Large windows fill the unit with natural light, highlighting a spacious bedroom, a cozy living and dining area, a well-sized kitchen, and a four-piece bathroom. Conveniently located just minutes from Highway 400, this home provides easy access to downtown Barrie, local shops, restaurants, and the scenic shores of Kempenfelt Bay. Don't miss this chance to own a versatile property in a prime location! (id:60365)
148 Marsellus Drive
Barrie, Ontario
Beautifully Updated Detached Bungalow-Raised in Barrie's Desirable Holly Neighborhood! Welcome to this well-maintained and lovingly cared-for 3+1 bedroom detached bungalow on a premium lot in one of Barrie's most sought-after neighborhoods. The freshly painted main floor features new pot lights, elegant light fixtures, and brand new zebra & roller blinds throughout. The upgraded kitchen includes new cabinets, quartz countertops, and a stylish backsplash. A bright eat-in area leads out to a good-sized backyard with a deck perfect for relaxing, entertaining, or spending time with family. The main floor bathroom has been upgraded, including a brand-new vanity. The spacious basement includes a large bedroom and a generously sized den ideal for a home office or additional living space. It also features a full kitchen, private laundry, and updated lighting, making it perfect for personal use, extended family, or as a rental unit for additional income to help your mortgage. Additional features includes: 1-Two full kitchens & two laundry rooms. 2 - Direct garage access from inside the home. 3- Furnace and AC(2019), Roof Shingles (2017) . 4 - Owned hot water tank & Water softener. 5 - Flexible closing available, Located in a quiet, family-friendly area close to Community Center, top-rated schools, parks, shopping, transit, and Highway 400, this home is a rare opportunity that blends comfort, style, and functionality. Whether you're a first-time home buyer, an investor, or looking for a well kept home with rental potential this property is a must-see! (id:60365)
20 Bell Street
Barrie, Ontario
Beautiful: 4 +2 Bedroom Detached Home with Finished Basement with separate Entrance: Laminate Floor: Family Room With Fireplace: Modern Kitchen with Quartz Countertop, Stainless Steel Appliances & B/Fast Area W/Out To custom built deck: Master B/Room With 5Pc Ensuite & W/I Closet: Laundry On Main Floor And Basement. Great Neighborhood: Close To Plaza & Highways: (id:60365)
2978 Suntrac Drive
Ramara, Ontario
*This Luxurious & Modern Home Will Leave You Breathless With Unforgettable Sunsets On Lake Simcoe* Aprox 4200 SqF Above Ground *Finished Living Space approx 5800 SqF* Quality craftsmanship @ Every Detail* Soaring ceilings 13 F & 9 F*Heated floors*Top-of-the-line Finishes*Unobstructed View of Municipal Park & Lake Simcoe*Property Facing Township Park W/Lake Access/Beach/Boat Launch*Elegant Kitchen With Oversized Center Island & Pantry Room/Bar* 2 Walk Outs from Main floor To Balcony Overlooking Park/Simcoe Lake & Deck with HotTub*Main Floor Bedroom with 3 Pieces Bath* Modern & Sleek Stairs with Accent Wall & Soaring Ceiling*9F Ceiling On 2nd Floor*Master Bedroom Overlooking Park/Lake Simcoe* Luxury 5 Pieces Bathroom/Heated floors*W/I Closet and Walk Out to The Terrace Overlooking Park /Lake * Laundry 2nd Fl* Attic Storage with Drop Down Stairs*Flowing Basement With Huge Rec Room/ Heated Floors/Sauna/Steam Room/2 bdrms*6 Car Garage With Heated Floors and Oversized Doors*Private backyard* Huge Irreg Lot With Evergreen Hedge Fence*Do Not Miss This Amazing Opportunity To Wake up To Unforgettable View of Lake Simcoe* 1 hour Commute to TO* (id:60365)
234 Hemlock Drive
Whitchurch-Stouffville, Ontario
Welcome to this 4+1 bedroom home located in one of the areas most sought-after family-friendly neighborhoods. This fully renovated property features hardwood flooring throughout, a glass staircase, and a modern kitchen with quartz countertops, backsplash, and upgraded cabinetry. The family room offers built-in cabinets and a concrete wall fireplace. Additional highlights include: Large fenced backyard Tesla charger in garage Upgraded washrooms Fully finished basement with wet bar and one bedroom Move-in ready and designed for comfortable family living. (id:60365)
45 Darren Hill Trail
Markham, Ontario
Highly Desirable Neighbourhood Greensborough In Primary Location Of Markham, Beautiful And Spacious Family Home With Excellent Layout And Large Rooms Throughout! Premium Corner Lot,Fabulous, Fully Upgraded Home With Countless Luxuries! Masterfully Finished W/ Crown Moulding, Wainscotting And Architectural Mouldings. Pro.Finished Basement & Thousands Spent In Extensive Landscaping(Patio,Flagstone On Porch)Groumet Solid Wood Kitchen W/Breakfast Area,Custom Built In Desks In Basement &Upstairs.Bright And Spacious Bedrooms* (id:60365)
114 - 14924 Yonge Street
Aurora, Ontario
1419 SQFT Main Floor Condo Apartment In Sought After Highland Green IS Available At An Unbelievable Price! This Spacious Unit Requires A Renovation To Compete With The Smaller 2 Bedroom Units Currently Selling For Well Over $900,000. Estimate From Reputable Contractor For Quality Hardwood Installed Is $15,000. Hunter Douglas Has Window Coverings at $30 SQFT Amounts To Under $10,000. The 2 Adequate Baths Are Estimated At $50,000 To Upgrade Both, If You Wish. Consider The Total Upgrade Cost Estimated At $75 - 100,000 + HST. If You Have A Vision And An Eye For A Great Investment This Is A "Money In The Bank" Buy! See It Today! (id:60365)
018 - 185 Deerfield Road
Newmarket, Ontario
Luxury meets lifestyle in this stunning main-floor corner suite offering the best of indoor comfort and outdoor freedom. A rare and valuable feature, this home includes a private, walk-out GROUND-LEVEL terrace with its own secondary entrance perfect for stepping out with your morning coffee, taking your pet for a walk, or simply relaxing and unwinding in your own spacious outdoor retreat. No elevator needed here just open your door and go! Welcome to The Davis Condos - your new home! This exceptional 2-bdrm 2-bath condo features double wall closets in each room, floor-to-ceiling windows that flood the space with natural light, and was freshly painted in August 2025. The bright living room boasts 9' ceilings and an upgraded TV package with raised conduit and HDMI connections.The modern kitchen is designed for both style and functionality, featuring quartz countertops, a subway tile backsplash, and upgraded under-cabinet lighting. Enjoy stainless steel appliances including a fridge, range oven, microwave hood vent, and dishwasher. The open-concept layout seamlessly connects the kitchen, living, and dining areas, creating an inviting space for everyday living and entertaining.The primary bedroom includes a luxurious 3-piece ensuite with a sleek walk-in glass shower, while the second bathroom offers a 4-piece setup with a tub and shower combo for relaxing baths. In-suite laundry is conveniently tucked near the entrance. Step out from your private ground floor terrace, ideally located near Yonge Street, the GO Station, public transit, Upper Canada Mall, medical facilities, and the charming shops of Davis Drive. Building amenities include beautifully landscaped grounds, a 5th-floor rooftop BBQ terrace, guest suites, a party room, visitor parking, fitness centre, pet wash station, and a childrens outdoor play area. Experience a lifestyle of comfort, connection, and convenience at The Davis Condos! (id:60365)
523 - 8888 Yonge Street
Richmond Hill, Ontario
Rare-Find!! CORNER UNIT!! 1,054Sqft (959Sqft + 95Sqft Balcony), 2 Bedroom & 2 Bathroom!! North & East Exposure Overlooking Yonge St! Upgraded Finishes! Luxury Combined Parking & Locker! NEW Building!! Soaring 9ft High Ceilings! Open Concept Living Room & Kitchen With Floor To Ceiling Windows & Clear Views, Luxury Kitchen With Quartz Countertop & Upgraded Built-In Appliances, Primary Bedroom With 3pc Ensuite & Walkout To Huge Private Balcony Overlooking Yonge St, Hardwood Flooring Throughout, Amenities Include Pet Spa, Co-Work Studio, Dream Room, Gym, Indoor & Outdoor Yoga Studio, Event Space, Billiards, Social Lounge With Integrated Outdoor Terrace With Complementary BBQs & Zen Garden + Water Feature, Steps To Shops & Restaurants Along Yonge St, Minutes To Hillcrest Mall, Ransom Park, Richmond Hill GO-Station, York University, Hwy 407 & 404 (id:60365)
27 Trent Street
Aurora, Ontario
Pride Of Ownership Shines Throughout This Beautifully Upgraded Detached Home, Offering Approximately 2,500 Sq Ft Of Living Space With Timeless Style And Modern Comfort! In One Of Auroras Most Sought-After Locations. Nestled At Bayview And St. Johns Sideroad, You'll Love The Unbeatable Convenience Just Minutes To Grocery Stores, Restaurants, Home Depot, Cineplex, And Canadian Tire. Aurora GO Station Is Only A 5-Minute Drive, Highway 404 Just 8 Minutes, And The Brand-New G.W. Williams Secondary School Is Nearby. Step Inside And Be Greeted By A Bright, Open Layout Enhanced With Upgraded Tile Floors, Crown Mouldings, Pot Lights, And A Freshly Painted Interior. The Stunning Kitchen Is Designed For Both Function And Entertaining, Featuring A Gas Stove, Coffee And Tea Nook, And Ceiling Speakers. Elegant Two-Step Door And Window Trims, 7-Inch Tudor Baseboards, And Solid Custom Wood Shaker Doors Add Warmth And Sophistication Throughout. Enjoy Peace Of Mind With Major Updates Including Majority Triple-Pane Windows (2023), Air Conditioner (2022), Furnace (2020), Water Softener, Humidifier, Central Vacuum, California Shutters & Zebra Blinds. The Bonus Second-Level Family Room Equipped With A Cozy Gas Fireplace Is Perfect For Holiday Gatherings. Retreat To The Remodeled Primary Ensuite Complete With Heated Floors And A Luxurious Soaker Tub For Ultimate Relaxation. The Finished Basement Offers Endless Versatility Use It As A Recreation Area, Kids Playroom, Or Quiet Home Office. It Also Features A Bar, Walk-In Shower, And Ample Storage. Outdoor Living Is Exceptional With A Spacious 14x16 Lower Deck Overlooking The Landscaped Yard, Plus An Upper Patio Equipped With A Gas Line For BBQ Perfect For Summer Entertaining And Relaxing With Family And Friends. A Truly Move-In-Ready Home, Meticulously Maintained And Waiting For Its Next Owners To Appreciate And Enjoy! (id:60365)
16 - 7780 Woodbine Avenue
Markham, Ontario
A rare chance to own a bright, fully renovated recently with exceptional street exposure and unbeatable convenience. 2 washroom, offices, smart thermostat, Ideally located just minutes to Hwy 7, 407, and 401, with seamless access to major banks, gas stations, restaurants, and shopping centers. Ground-level entry with many parkings right at the door ensures your clients and staff can walk directly into your luxury office no elevators, no wait. Ideal uses include: law firms, insurance brokerages, finance consultants, accountants, tutoring or music schools, daycare, and other professional services. Bright, modern, and move-in ready this space checks every box for exposure, accessibility, and prestige. (id:60365)
19 Richmond Park Drive
Georgina, Ontario
The most desirable neighborhood! Only 7-minute drive to Highway 404! Inviting Detached 2-Storey, 2 car garage family 2,830 Sq.Ft. (+ Basement) home nestled on a 78x146 Ft Lot (Irreg). The main level boasts 9' ceilings, gleaming hardwood flooring, & 7" baseboards. The cozy family room includes a gas fireplace & a large window allowing for an abundance of natural light. The family-sized kitchen has been upgraded with stainless steel appliances, quartz countertops, quartz backsplash, & central island. A spacious breakfast area offers a seamless walkout to the composet wood deck, perfect for outdoor enjoyment. The dining area features an open-concept layout and large family room making it ideal for entertaining. A main-floor laundry with direct access to the two car garage for added convenience. An elegant oak staircase leads to the second floor, where you will find 4 generously sized bedrooms and 3 bathrooms. The primary bedroom features a 5-piece ensuite & a large walk-in closet. The rest of the bedrooms offer spacious closet. The unfinished walk-out basement with large windows awaits the new owner's personal touches and offers endless possibilities. Interlock - 2022. Located in a high-demand, family-friendly subdivision, this home is just steps from the marina, Lake Simcoe, restaurants, plazas, and more. A wonderful lifestyle opportunity not to be missed! (id:60365)
28 Fred Mason Street
Georgina, Ontario
Inviting, Detached, 2 Storey, 2 Car Garage Family Home Nestled on 36 Ft (rounded) lot. This charming, 1,879 sq.ft.+ basement home offers 9' ceiling on the mail level, gleaming laminate all throughout. Cozy Living Room offers gas fireplace & four windows that allow tons of natural light. Family sized kitchen upgraded with brand new kitchen cabinets, brand new quartz counters & backsplash (September 2025). Spacious breakfast area with walk-out to the deck. Convenient main floor laundry with access to 2 car garage. Oak stairs lead to the 2nd floor that offers 3 spacious bedrooms: primary bdrm with 5pc ensuite and large walk-in closet, 2nd bedroom has double closet and the 3rd one offers two closets. Basement awaits the new owners personal touch. Other upgrades: Backyard deck -2022; Garage floor -2025; A gate on each side of the house to access the backyard. Family friendly neighbourhood. Minutes to local amenities, lake Simcoe and marina. (id:60365)
121 Rebecca Court
Vaughan, Ontario
Exquisite French Parsian Home in coveted Woodland Acres. Architect Frank Falcone and Designer Robin Nadel. Over 1 acre of private grounds with pristine manicured gardens, pool and outdoor entertaining spaces. Made with Indiana limestone, natural slate roofing, natural stone, granite and copper detailing. Over 13,000 sq ft of total living space with refined craftsmanship, finest luxury finishes and no detail overlooked throughout this incredible property. Cathedral great room, gourmet kitchen by Bellini Kitchens with Rotunda breakfast area. Extensive millwork, vaulted ceilings and wall panelling throughout. Mahogany wine cellar with capacity of over 500 bottles, elevator, gym, theatre, wet bar, outdoor kitchen, stone fireplace with pizza oven. Separate one bedroom apartment above garage. 4 car garage and 12 parking spots. (id:60365)
23 Avalon Road
Markham, Ontario
**Hidden Gem In Milliken Mills West Community**Beautiful 3 Bedrooms Plus 2 Doubled Garage House**4 Cars Parking Driveway On A Quiet Street**Only Mins Walk to Birchmount & Steeles**Bright And Spacious Layout With A Beautiful Backyard**Roof Shingles (2024)**Great Schooling - Highgate Public School - Milliken Mills High School (IB) - Pierre Elliott Trudeau High School (FI) - Unionville High School **New Flooring**New Paints**New Washrooms**New Entrance Door**New Kitchen Granite Counter**Minutes To Supermarkets - T&T- Pacific Mall**Milliken Community Center**Hospital**Playgrounds**Great Neighborhood**Show With Confidence** (id:60365)
316 - 16 Elgin Street
Markham, Ontario
Location! Location! Location! Upgraded Two-Level Condo Apartment Offering Over 1000 Sqft & Two Private Balconies. Perfectly situated just steps from Yonge Street, this upgraded home combines functionality, comfort, and convenience with new flooring and fresh paint throughout. Step into the spacious main level featuring a bright kitchen with ample cabinetry, plenty of counter space, a centre island with breakfast bar, and existing appliances such as fridge, stove, and dishwasher. The open-concept living and dining area is ideal for entertaining, with a seamless walk-out to the main-level balcony. A versatile additional room on this floor offers flexibility as a home office, guest room, or bedroom. Upstairs, the primary suite boasts a large walk-in closet with custom organizers, a 4-piece ensuite with soaking tub and shower, and direct access to a private upper-level balcony. A dedicated laundry room with a full-sized washer and dryer completes the upper level. This unit includes underground parking conveniently located near the elevator. Maintenance fees cover most utilities including hydro, water, heat, cable TV, and internet, delivering excellent value. Residents have access to a range of building amenities including an indoor pool, sauna, recreation room, and visitor parking. Nestled in a prime Thornhill neighborhood, enjoy close proximity to Centrepoint Mall, top-rated schools, parks, public transit, and major highways, making commuting and daily living a breeze. Don't miss this fantastic opportunity to own a spacious condo in a highly sought-after area. Property is being sold as is/where is. (id:60365)
814 Arnold Crescent
Newmarket, Ontario
Charming bungalow, ideally situated in one of Newmarket's prime neighbourhoods. Perfectly located just minutes from Southlake Hospital, Hwy 404, shops restaurants and near the GO Train. This home offers the perfect blend of comfort and convenience. Step in side to find a bright and functional layout with stylish upgrades that include: durable luxury vinyl flooring and California shutters on the main floor. The white kitchen features a deep farmhouse sink, quartz counters and breakfast nook. This home extends outdoors to a private backyard seating area, perfect for morning coffee or summer evenings, along with a large mature lot that provides plenty of space for family gatherings, entertaining or gardening. A partially finished basement provides extra living space, a blank space with potential for a recreation room, media room, home office or guest suite. Close to amenities, enjoy easy access to parks, school and public transit. Whether you're a first-time buyer, downsizer or investor, this property offers an excellent opportunity to own a home in a fantastic location. (id:60365)
751 Sedore Avenue
Georgina, Ontario
Move-In Ready 3+1 Bdrm Raised Bungalow On A Private Lot Just Steps To The Lake. $$$ Spent On Renovations: Hardwood In Bedrooms (2023), Quartz Kitchen Counters (2023), Pot Lights (2023), Fresh Paint (2023), New Toilet (2023), A/C (2021) & Brand New Sump Pump. Bright Main Level Features Gleaming Floors And Creates A Warm, Inviting Living Space. Lower Level Offers A Spacious Nanny/In-Law Suite Complete W/Modern Kitchen, Large Bath & Oversized Windows Perfect For Multi-Generational Living. Attached 1.5 Car Garage Is Insulated W/Gas Fireplace, Drive-Through Access & Water Connection. Side Yard Includes A Fully Finished Outbuilding W/Hydro, Insulation, Vaulted Ceilings & Water Connection Ideal For Home Office, Studio Or Private Retreat. Recent Tree Removal Front & Back Enhances Outdoor Enjoyment. Home Also Features A Whole-Home Generator (~$30K Investment) For Added Peace Of Mind. A Home That Combines Comfort, Style & Versatility For Todays Families. (id:60365)
415 - 7171 Yonge Street
Markham, Ontario
Spacious And Bright High Demand 1 Bedroom + Den Unit At "World On Yonge" In Thornhill With 1 Parking Spot Included.9-Ft Ceiling, West Facing Unit. Very Functional Layout With No Wasted Space! Steps To Yonge & Steeles, TTC & Viva At Door. Direct Access From Bridge To Indoor Mall W/Supermarket, Retails, Food Court, Restaurant, Banks, Pharmacy, Walk-In Clinics. Dentist, Close To Public Transit On Yonge. visitor parking available, Walking Distance To All Your Daily Needs. (id:60365)
7 - 125 Kayla Crescent
Vaughan, Ontario
Welcome to this exceptional and rarely offered bungalow-style townhouse, nestled in one of Maples most sought-after communities. Offering 1,065 sq. ft. of thoughtfully designed, open-concept living space, this bright and stylish home features 2 spacious bedrooms and 2 full bathrooms, perfect for downsizers, first-time buyers, or savvy investors. Step inside and enjoy 9-foot smooth ceilings, elegant laminate flooring throughout, and a modern quartz kitchen that seamlessly flows into the sunlit Great Room. French doors open to your private patio, ideal for relaxing or entertaining. Additional highlights include a rare rear-facing single-car garage with direct interior access, providing both security and convenience. Located in a prime Maple location, you're just minutes from schools, parks, shops, nearby GO train stations (Maple GO, Rutherford GO), and TTC station (VMC) and all amenities! Steps away from Wonderland and Vaughan Mills. Don't miss this unique opportunity to own a low-maintenance, single-level town home in a high-demand area! (id:60365)
58 Wells Orchard Crescent
King, Ontario
One of the largest lots of end-unit link homes in the subdivision! approx.. 40' wide Premium lot, linked only at the garage, offering full side access & a private driveway. Approx. 2,190 sq ft above grade + 1012 sq ft finished basement. Fully upgraded throughout incl. 36" 6-burner WOLF gas range, butler pantry, built-in entertainment unit, natural gas BBQ hookup. Upgraded hardwood floors & 24" tile throughout. Builder-finished basement w/full kitchen, fitness/entertainment space, 3-pc bath w/glass shower & large storage areas. Spacious 2-car garage with access to the home and the backyard. Large primary retreat w/cathedral ceilings, 5-pc ensuite & walk-in closet w/custom built-ins. 2nd floor laundry for added convenience. Family-friendly neighbourhood, walk to grocery, restaurants & top-rated public/private schools. 5 min to Hwy 400, new Zancor Rec Centre & walking trails. A must-see for buyers seeking luxury, space & location! (id:60365)
1544 Winville Road
Pickering, Ontario
Pride of Ownership Shines Through! Welcome to this meticulously maintained 3-bedroom home, boasting just over 2500 sq ft of elegant living space. Thoughtfully designed and lovingly cared for by the original owners, this property offers spacious, open-concept living areas perfect for both everyday comfort and entertaining. From its flowing layout to its quality finishes, every detail reflects true pride of ownership. Don't miss the opportunity to own this exceptional home! (id:60365)
1111 Skyridge Boulevard
Pickering, Ontario
Discover This Move-In-Ready Semi-detached Gem Tucked Away In A Peaceful, Newly Developed Community An Ideal Place To Raise A Family. Boasting 3 Generously Sized Bedrooms And 3 Sleek Bathrooms, This Home Offers A Thoughtful Open-Concept Design Perfect For Gatherings, Quiet Nights In, And Everything In Between. The Main Floor Features Rich Hardwood Flooring, Creating A Warm And Inviting Atmosphere, While The Second-Level Laundry Adds Everyday Convenience. Step Outside And You're Just Minutes From Public Transit, Lush parks, And Soon A Brand-New Elementary School Being Built Right Behind Your Backyard! With Both Public And Catholic Schools Within Walking Distance, This Location Checks All The Boxes For A Growing Family Looking For Comfort, Connection, And Convenience. (id:60365)
1017 Lockie Drive
Oshawa, Ontario
Welcome to the 2.5 years, fabulous detached home, in highly sort-after Kedron North Oshawa, Offers style, comfort and convenience. Ideally Located near schools, parks, bus stop, grocery stores and local market for families seeking modern living. This stunning home is the epitome of form and function in living spaces! packed with over $100,000 in builders upgrade. The 4+2 bedrooms and 3+1 bathrooms offers form and function. The main floor is designed for entertaining, with a functional yet thoughtful and bright layout, 9' Smooth Ceiling, 8' extended height doors, a premium engineered hardwood flooring, flows seamlessly into dining and kitchen area (no tiles in kitchen), the kitchen that's heart of the home, equipped with, extended cabinetry, granite countertops, a dramatic granite waterfall island, built-in cooktop, oven and microwave and a Samsung 4-door smart fridge with LED display, 8' French door from dining, leads to the deck, enhances open feel, perfect for barbecue and outdoor gathering, a smart home package w/video doorbell, programmable thermostat, water leak sensor and central vacuum. Upgraded stair case with iron pickets, upstairs includes spacious bedrooms with upgraded carpet and premium engineered hard wood hallway, while bathrooms features upgraded tiles, granite countertops, undermount sinks and frameless glass standing shower. An extended driveway (no sidewalk) fits 5 cars and fenced backyard adds privacy. A stone and rest-all-brick exterior boosts curb appeal. Close to Bus Stop, Walmart, Home Depot, banks, Cineplex, Restaurants, parks, Durham College, Ontario Tech University, top-rated schools, Costco, Lakeridge Hospital and Hwy 407/7 (id:60365)
14 Coyle Street
Ajax, Ontario
Welcome to 14 Coyle St, a meticulously maintained and luxurious 5+1 Bedroom, 5 Bathroom Model Home with approx 4000sf of carpet free living. The double-door entry opens to a ceramic-tiled foyer, leading to hardwood floors, crown moulding and potlights throughout the main level. The open-concept living and dining areas are ideal for entertaining, while the family room features a gas fireplace and large windows. The chefs kitchen features ample custom cabinetry including a pantry, granite countertops, stainless steel appliances, stone backsplash, a centre island, and walkout to a landscaped backyard. A main floor den serves as a fifth bedroom, library or office. The laundry room connects directly to the double car garage. Upstairs, the primary suite includes His & Hers walk-in closets and a 5-piece ensuite. Three additional bedrooms offer ample closet space and natural light; one with its own 3-piece ensuite perfect and an additional shared bath. The finished basement adds an additional recreational space with a bedroom with a full bathroom. Perfectly situated, this home is just minutes from restaurants, shops, parks, schools, gym, groceries, pharmacy, transit, and so much more! (id:60365)
79 Greenock Avenue
Toronto, Ontario
This lovingly maintained 3-bedroom bungalow offers the perfect blend of comfort, convenience, and versatility, making it an ideal home for families, students, or those looking for extra living space. This homes location is unbeatable! Steps to Heather Height's junior public school & park, Henry Hudson middle school, Curran Hall community center, tennis courts, dog park and transit. Minutes from Highway 401, University of Toronto Scarborough Campus, Centennial College Pan AM Aquatic Centre, theatres and shopping. The TTC is within walking distance, the Guildwood GO station is a 10 minute drive south, providing easy access to the rest of the city. The bright and inviting main floor features a spotless well equipped kitchen, offering ample storage & counter space perfect for preparing meals and hosting guests. The layout allows for seamless transitions between the kitchen, dining, and living areas, creating an ideal space for both everyday living and entertaining.The finished basement adds value and great potential, offering a second smaller kitchen, two additional connected bedrooms, a bright, spacious family room, and a three piece bath. Perfect for multi-generational living, hosting friends and family, home office or gym space! A fantastic teen retreat or guest suite with a back entrance for easy access and privacy. Outside, enjoy the serene backyard space, perfect for outdoor gatherings or quiet evenings. Whether you're looking to settle in a quiet family-friendly area or need a home that offers flexibility and proximity to amenities, this bungalow has it all. Dont miss out on the opportunity to make this charming home yours! (id:60365)
2021 Kurelo Drive
Oshawa, Ontario
Welcome to 2021 Kurelo Dr, a stunning 3,310 sq. ft. home plus a finished basement with a separate entrance, in one of Oshawa's most desirable neighbourhoods. This beautifully maintained residence features hardwood throughout, 4+1 spacious bedrooms and 5 bathrooms, including a luxurious primary suite with a 5-pc ensuite and his & her closets. Every bedroom is complete with a walk-in closet for added convenience. The main floor offers a bright and functional layout with a private office, perfect for working from home. The finished basement with a separate entrance provides excellent rental potential or space for extended family. Outdoors, enjoy an extended custom enclosed deck, a professionally landscaped yard, and an interlocked driveway with no sidewalk offering extra parking and great curb appeal. Close to top-rated schools, parks, shopping, transit, and major highways, this home is the perfect blend of comfort, style, and convenience for families and professionals alike. (id:60365)
18 Kershaw Street
Clarington, Ontario
Don't miss out on this beautiful, detached property with an enchanting backyard! Conveniently situated near King Street E., this is the perfect home for families craving a peaceful respite from city living while staying close to everything you need. The ground floor features a lavish living and dining space with elegant French doors. In the kitchen, stainless-steel appliances and ample pantry space allow you to live out your culinary dreams. A walk-out provides easy access and a charming view of the fully fenced backyard. Elevate your outdoor events; mix drinks at the bar and stay refreshed under the dreamy glow of the pergola. Upstairs is a spacious primary bedroom, which includes an ensuite and walk-in closet. The finished basement boasts a versatile recreation area, laundry room, and den. Staying connected to the broader community is simple! The attached garage and driveway provide ample parking spaces. Electric vehicles can be charged easily using the EV charger installed in the garage. Durham Region and GO Transit stops, shopping plazas, parks, and hiking trails are all just minutes away! ** This is a linked property.** (id:60365)
2955d Seabreeze Road
Ajax, Ontario
* Stunning Brand New Custom Built Home In South Ajax ** 10 Min Walk to Paradise Beach ** 4+2 Bedrooms 5 Bathrooms* 3724 Sq. Ft. + 1500 Sq Ft Basement * 10 Ft Ceilings and Crown Moulding on Main * Eng. Hardwood on Main & Second * Quartz Counters in Kitchen & Bathroom * Coffered Ceiling in Dining * 2 Gas Fireplaces * Glass Staircase * Separate Entrance to Finished Walk-Up Basement with Rec Rm, 2 Bedrooms and 3 pc Bath * Every Bedroom with a Bathroom * 3 Bathrooms on Second Floor * Modern Classic Finishes * Coffered Ceilings in Dining & Foyer * Primary Bedroom With His/Hers Closets With Organizers, & 7 Pc Ensuite * 4 Car Driveway With No Sidewalk * Rec Room In Basement With 2 Additional Bedrooms * Close to Waterfront, Parks, Trail, Schools, Shops, Restaurants, HWY 401 and more * (id:60365)
149 Greyabbey Trail
Toronto, Ontario
Welcome to 149 Greyabbey Trail A Rare Gem in Coveted Guildwood Village! Situated on one of the most desirable stretches of Greyabbey Trail, directly across from the lake & just steps to picturesque Greyabbey Park, this stunning 3-bed, 2-bath bungalow offers charm, space, and serenity all in a sought-after lakeside community. From the moment you arrive, you'll be impressed by the beautifully landscaped front gardens, inviting patio seating area, and excellent curb appeal. The double-wide driveway &oversized single-car garage with ample storage offer both convenience and functionality. Step through the newer front door and into a home filled with natural light. The spacious living room f/gleaming hardwood floors + a massive picture window that frames views of the neighborhood and fills the space with warmth. Perfect for relaxing or entertaining, this rm sets the tone for the rest of the home. The formal dining room is ideal for hosting family gatherings, and the bright eat-in kitchen offers generous counter space/storage a perfect spot for everyday meals. A w/o leads to the first of two private patios, where you can unwind and enjoy the peaceful, natural setting. The home boasts three generously sized bedrooms, all with beautiful hardwood floors, large windows, and plenty of closet space. The primary bedroom is a private retreat, perfect for restful nights, while the third bedroom features a walkout to the 2nd patio & the beautifully maintained private backyard oasis. Downstairs, the partially finished basement offers tremendous potential w/ large above-grade windows that flood the space w/ light. This level includes a spacious rec room, laundry area, second bathroom, and abundant storage ideal for growing families or investors alike. Enjoy the best of both worlds a cottage-like atmosphere in the heart of the city! Just mins to TTC, GO, top-rated schools, parks, and lakefront trails, this home is perfect for anyone seeking community, convenience, & nature. (id:60365)
58 Reed Drive
Ajax, Ontario
Fantastic Detached Home on Large Pie shaped lot with sprawling deck for outdoor enjoymoen, Home is carpet free and the main floor has a great layout with ample space in every room. The 2nd floor provides 3 large bedrooms and 2 baths. The basement is finished with modern finishes and a separate entrance. Easy access to many amenities. *Main and 2nd Floor Photos Have Been Virtually Staged* (id:60365)
Bsmt - 135 Fred Jackman Avenue
Clarington, Ontario
Bright, Spacious & Open Concept ~Legal~ Basement Apt In The Heart Of Bowmanville! Brand New 2 Bedroom Unit W/Private Laundry, 4 Pc Bath, Vinyl Floors Throughout, Egress Window & 1 Parking Space. Fantastic Location Close To All Amenities, Schools, Parks, 401, 115 & Shopping! Exceptionally Clean Unit! Tenant Pays ($200.00)All Utilities. Non-Smoker & No Pets Preferred. Available For Immediate Possession. (id:60365)
2207 - 55 Mercer Street
Toronto, Ontario
Modern and stylish 1-bedroom suite in the heart of Toronto's vibrant Entertainment District. This sunlit unit features sleek finishes, floor-to-ceiling windows, and a spacious balcony with stunning city views. Steps to TTC, restaurants, shops, and the PATH ideal for urban professionals or investors! (id:60365)

