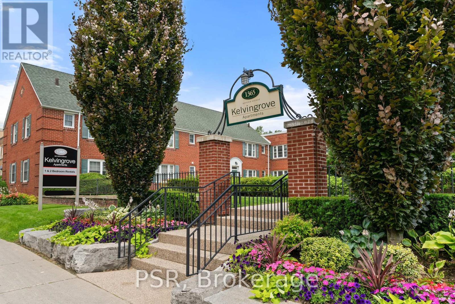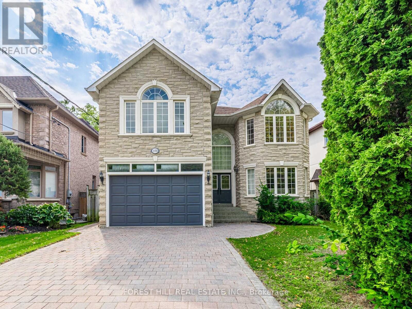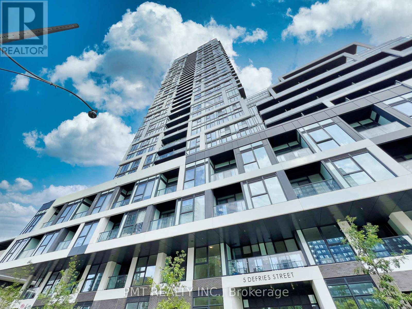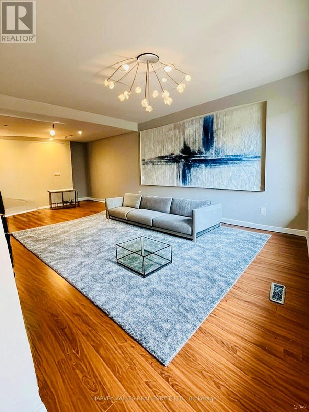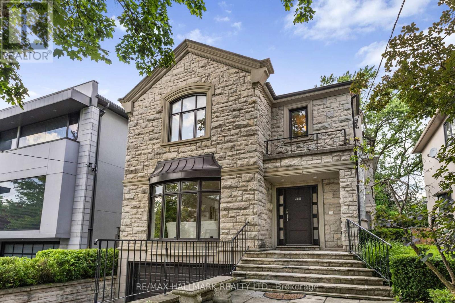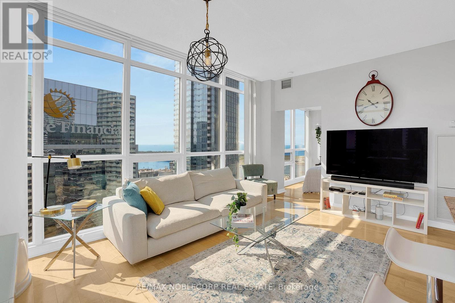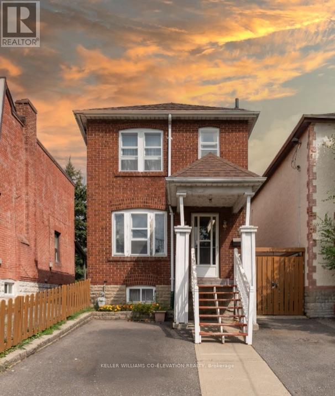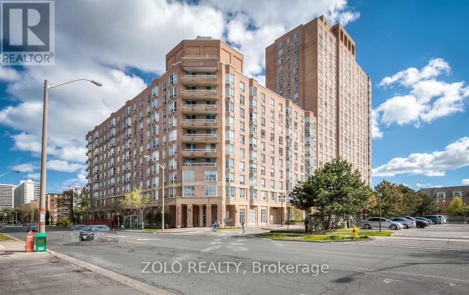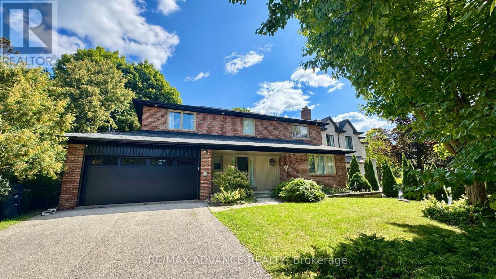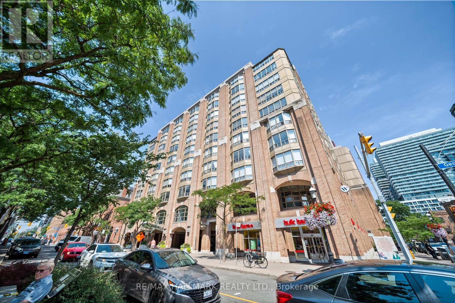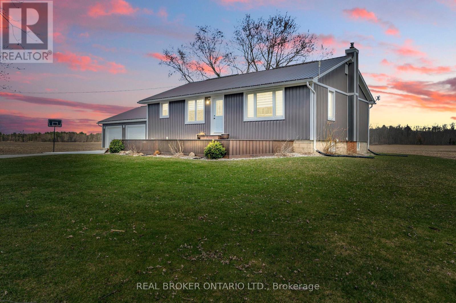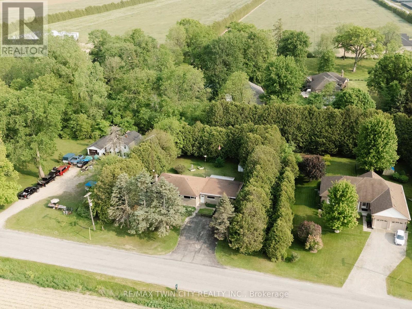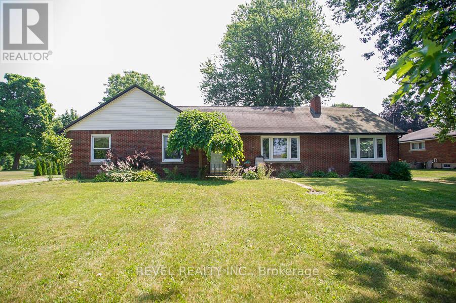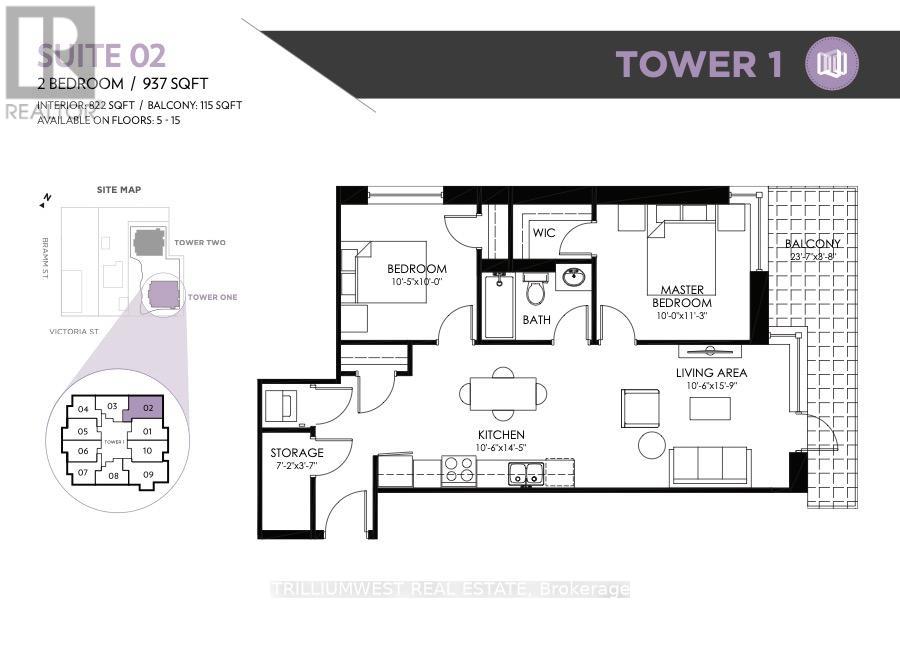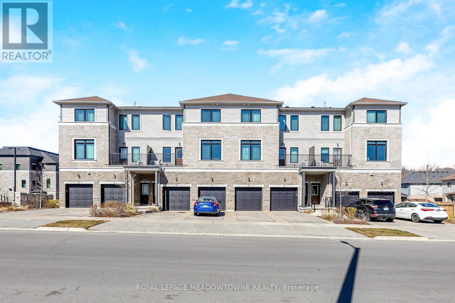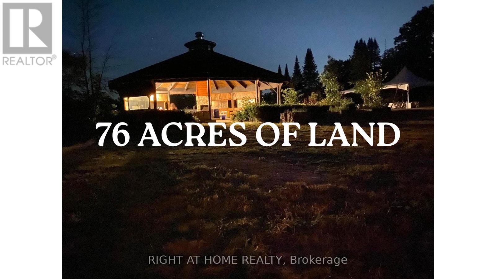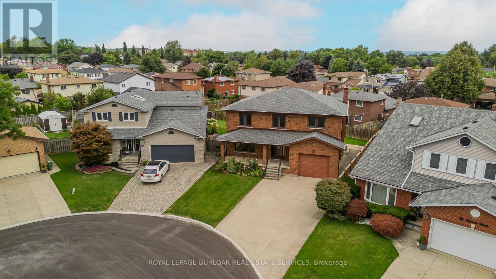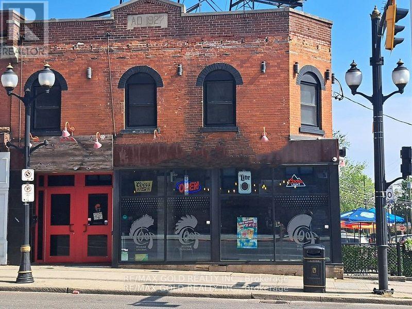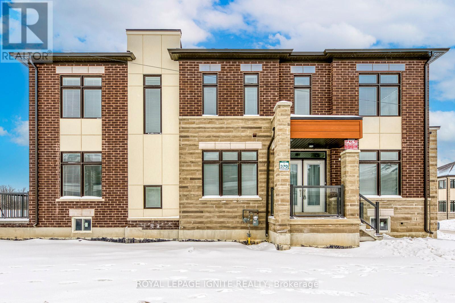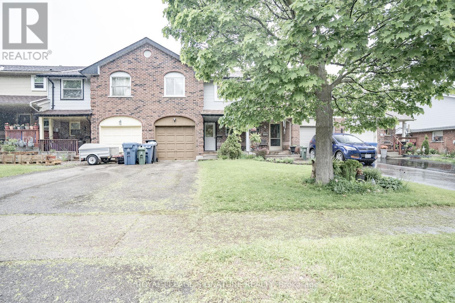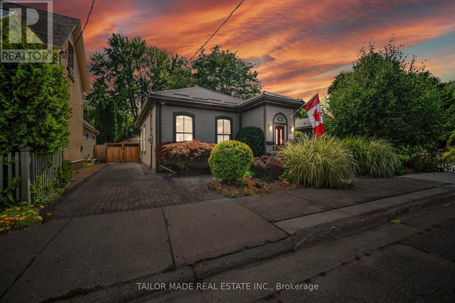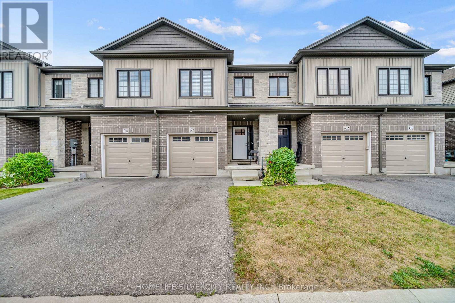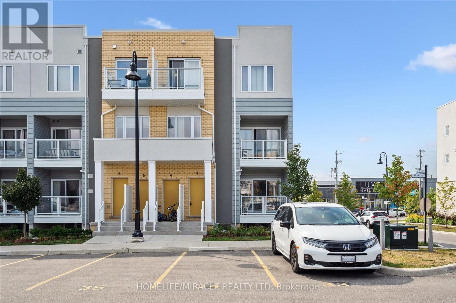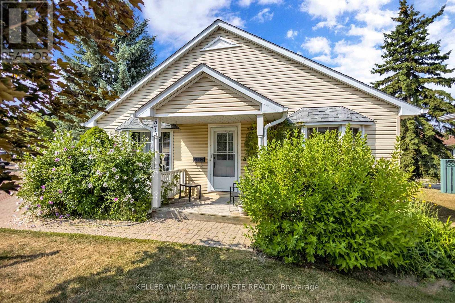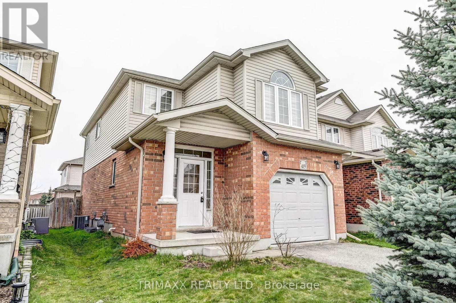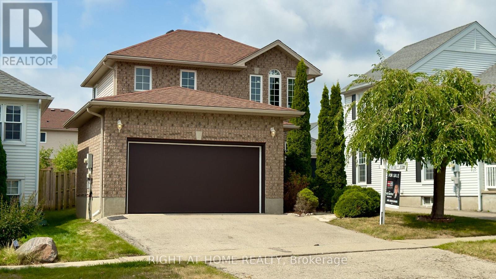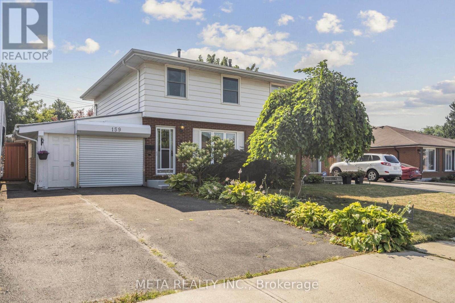272 - 19 Coneflower Crescent
Toronto, Ontario
LOCATION, Gorgeous Open Concept Quality Menkes Built, 2 Bedrooms, 1 Bathroom, 1 Underground Parking & 1 Large Locker Condo Townhouse. 9 Foot Smooth Ceilings, Bright & Spacious Open Concept Liv-Din Rm, Modern Upgraded Modern White Kitchen With Quartz Counters, Marble Backsplash & Stainless Steel Appliances. Plenty Of Cabinetry & Storage! Very Bright With Lots Of Windows, Laminate Floors. Outdoor Swimming Pool. Excellent Location! Very Clean & Well Maintained Complex! Steps To Plazas, Shopping, Ttc, Famous Park W/Walking & Jogging Trails, Sports Areas & Children Playground! So Many More Amenities! Visitor Parking Underground & On The Street. 10 Min To Finch Subway! Great Starter Home Or Investment! (id:60365)
U01 - 1353 Bayview Avenue
Toronto, Ontario
Experience The Charm of The Kelvingrove Community! This Beautifully Finished Bachelor Suite Is Located In The Heart Of The Highly Sought After Leaside Neighbourhood. Offering A Bright, Open Concept Layout With Functional Living Space. Modern Kitchen Boasts Full-Sized Stainless Steel Appliances, Stone Countertops, & Ensuite Laundry. Generously Sized 4pc Bathroom. All Light Fixtures& Window Coverings Included [Roller Blinds Throughout]. Central Heating & A/C Included. Tenant To Pay Hydro. Enjoy All Leaside Has To Offer - Steps From Bayview Shops, Cafes, Restaurants, Schools, Parks, & TTC. (id:60365)
1201 - 5 Concorde Place
Toronto, Ontario
Bright & Spacious Corner Suite with Resort-Style Amenities. Suite 1201 offers a thoughtfully designed 2+1 bedroom, 2 bathroom layout on the southeast corner of the 12th floor. Expansive windows flood the condo with natural light, highlighting the open-concept living and dining areas, perfect for both everyday living and entertaining. The primary bedroom features a walk-in closet and a full ensuite, while the second bedroom is ideal for guests, family, or a home office with an incredible east view. The sun-filled solarium adds even more versatility, creating the perfect breakfast nook, reading spot, or workspace with spectacular green space views. A bright kitchen with plenty of storage and counter space, ensuite laundry, and 2 parking spots plus a locker complete this move-in ready home. Residents at Concorde Park enjoy resort-style amenities including indoor pool, sauna, gym, squash and racquetball courts, tennis courts, pickleball courts, billiards, ping pong table, darts, party room, meeting room, guest suites and 24-hour concierge services. Outdoor walking paths and beautifully landscaped gardens surround the property, creating a sense of community and calm. This sought-after residence combines comfort, convenience, and exceptional value. The location offers effortless commuting with quick access to the DVP and downtown Toronto. Nearby, you'll find grocery stores, schools, parks, trails, and the upcoming Crosstown LRT, all adding to the convenience and desirability of this address. 5 Concorde Place is the perfect blend of urban living and community comfort, whether you're a first-time buyer, downsizer, or investor. (id:60365)
Ph 504 - 52 Sumach Street
Toronto, Ontario
Experience the ultimate in urban living with this stunning 2-bedroom, 2-bathroom penthouse loft featuring breathtaking, unobstructed western views of downtown Toronto. Boasting over 1,150 sq ft of bright, modern space, this sleek home combines luxury finishes with an open, airy layout. The contemporary kitchen is a chefs dream with stainless steel appliances, 8-ft island/breakfast bar, and extended-height cabinets, flowing seamlessly into the spacious living and dining area. Soaring 10.5-ft ceilings, exposed ducts, polished concrete floors, and dramatic custom lighting with dimmers add industrial-chic elegance throughout. Step out onto your private, sun-drenched terrace (220 sq ft) with a gas line for BBQs, accessible from both the living area and master suite, perfect for entertaining or simply enjoying the skyline and tree-lined city views. Custom roller blinds, designer finishes, and thoughtful upgrades complete this exceptional loft. Set in a dynamic Corktown location, this executive residence is truly a must-see where modern sophistication meets inspiring city living. (id:60365)
173 Princess Avenue
Toronto, Ontario
***Top=Ranked School---Hollywood PS/Earl Haig SS***Walking Distance to Yonge Subway/Shopping & Park---Perfectly Situated on Quiet St and Convenient Location to All Amenities***THIS HOME WAS BUILT BY ITS OWNER(Original Owner's Home)---The home combines a timeless beauty with stone and brick exterior and sophistication of floor plan with traditional elegance, inside a grand/soaring ceiling height foyer welcomes you, with formal living & dining rooms. The family-sized/gourmet kitchen offers large space, perfect for the family gathering, opens into an expansive breakfast area---seamlessly connected to the private backyard, and an open concept family room with a gas fireplace, the main floor provides a built-in/wood paneled library. The primary bedroom offers a 6pcs ensuite and his/hers closets. The additional bedrooms have own ensuite-semi ensuite for privacy and comfort, and large closets spaces. Lower level, this level has a recreation room, and two additional bedrooms provide ideal accommodations for guests or in-laws. (id:60365)
2301 - 5 Defries Street
Toronto, Ontario
Soak up incredible city views from the 23rd floor in this beautifully designed one-bedroom suite in Toronto's Downtown East/Corktown. The layout is thoughtfully designed, featuring 9-ft smooth ceilings, wide plank flooring, sleek quartz countertops, energy-efficient built-in appliances, a stacked washer/dryer, and a mirrored foyer closet all blending style with convenience. The east-facing windows bring in tons of natural light, making the space feel bright and inviting. Just steps from Underpass Park, local cafés, restaurants, and the Distillery District, you'll also enjoy unbeatable connectivity with a perfect 100 Transit Score and quick access to the DVP, Gardiner, and TTC routes. Beyond the unit, enjoy next-level amenities: a fully equipped gym, yoga studio, study and meeting rooms, a stylish party lounge, kids playroom, outdoor BBQ area, and a rooftop pool with jaw-dropping skyline views. Whether your working, relaxing, or entertaining, this condo delivers the ultimate downtown lifestyle. (id:60365)
Main - 47 Santa Barbara Road
Toronto, Ontario
Location! Steps to Yonge & the Subway. Welcome to this spacious and freshly painted 3 bedroom, 1 bathroom main floor unit, ideally located in one of the most sought after neighbourhoods. Just a 5minute walk to the subway and moments from Yonge St, this home combines comfort, convenience and lifestyle. Features you'll love: Bright & airy layout with large windows that bring in natural light. Generous living & dining space-perfect for both relaxing and entertaining. 3 well sized bedrooms with plenty of closet space. Freshly painted throughout for a clean, move in ready feel. Spacious kitchen with ample storage and room to create your perfect cooking space. Updated 4 piece bathroom. Main floor living with easy access- no stairs required. The Lifestyle: Live in the heart of the city with cafes, restaurants, shops and grocery stores all within walking distance. Commuting is a breeze with the subway only minutes away, plus easy access to major routes. This home is ideal for families, young professionals or anyone looking to enjoy urban living with the comfort of a spacious floor plan. Don't miss out on this incredible opportunity-schedule your viewing today! (id:60365)
488 Brookdale Avenue
Toronto, Ontario
Welcome to Your Dream Home on Coveted Brookdale Avenue! This recently renovated, exquisite 2-storey detached residence showcases over 3,000 sq. ft. of luxurious living space, designed with elegance, functionality, and attention to every detail. This recently Featuring a natural stone front facade and stunning architectural finishes, this home sits on a peaceful, highly sought-after block in one of the city's most desirable neighborhoods. Step inside to discover an open-concept layout with gleaming hardwood floors, soaring skylights, and a chef-inspired Cameo kitchen equipped with top-of-the-line stainless steel appliances. The kitchen flows seamlessly into the spacious family room and sunlit breakfast area, perfect for both entertaining and everyday living. Walk out to your private backyard oasis complete with a beautiful fountain, landscaped garden, and a serene setting for outdoor dining and relaxation. The fully finished basement apartment with a separate entrance offers incredible flexibility ideal as an in-law suite, guest space, or a high-potential rental income opportunity. This home truly offers the perfect blend of luxury, comfort, and investment potential don't miss it! (id:60365)
488 Brookdale Avenue
Toronto, Ontario
This beautifully renovated 2-storey detached home offers over 3,000 sq. ft. of bright, modern living space. Featuring a chefs kitchen with top-of-the-line appliances, spacious family and breakfast areas, and hardwood floors throughout. Enjoy a private backyard with a fountain and landscaped garden, perfect for relaxing or entertaining. The fully finished basement with a separate entrance adds comfort. Located in one of the city's most desirable neighborhoods, this home is the perfect blend of style, comfort, and convenience. (id:60365)
801 - 5 Parkway Forest Drive
Toronto, Ontario
Bright, spacious, and over 1,000 sq. ft., this corner unit offers unobstructed views of the tennis courts and playground with natural light pouring into every room. The open-concept living and dining area is perfect for entertaining, while the versatile den can double as a home office, playroom, or cozy sunroom. The updated kitchen features stainless steel appliances, plenty of counter space, and a combined storage/laundry room with custom cabinetry that works perfectly as a pantry. The primary bedroom boasts a walk-in closet and private ensuite, with two additional bedrooms providing ample space for family or guests.Enjoy resort-style amenities including an outdoor pool, tennis courts, sauna, and playground. Maintenance fees cover heat, hydro, water, cable, internet, building insurance, and common elements offering exceptional value. Steps to Fairview Mall, Don Mills Subway, parks, schools, and easy access to Hwy 401 & 404. (id:60365)
2502 - 3 Concord Cityplace Way
Toronto, Ontario
Brand New Luxury Condo at Concord Canada House Toronto Downtowns Newest Icon Beside CN Tower and Rogers Centre. This 1 bedroom Unit Features 505 Sqft of Interior Living Space Plus a 105 Sqft Heated Balcony for Year-Round Enjoyment.World-Class Amenities Include an 82nd Floor Sky Lounge, Indoor Swimming Pool, Ice Skating Rink, and Much More.Unbeatable Location Just Steps to CN Tower, Rogers Centre, Scotiabank Arena, Union Station, the Financial District, Waterfront, Dining, Entertainment, and Shopping All at Your Doorstep. (id:60365)
2211 - 8 Widmer Street
Toronto, Ontario
Introducing a rare opportunity to own a brand-new luxury condo in the heart of Torontos vibrant Entertainment District available now. This stunning 2-bedroom, 2-bathroom suite is ideally located at 8 Widmer St, steps from the city's top cultural, dining, and entertainment destinations. With 615 sqft of thoughtfully designed interior space, plus a spacious south-facing balcony, this unit offers breathtaking views of the iconic CN Tower and the dynamic city skyline. Perfect for end-users and investors alike, the location is second to none, just a short walk to St. Andrew and Osgoode subway stations, with multiple streetcar and bus routes right at your doorstep. Whether you are heading to the Financial District, catching a show at the theatre, or exploring Torontos best restaurants and nightlife in King West, everything is easily accessible within minutes. This is urban living at its finest modern, convenient, and full of long-term potential. The photo shows a unit that was vacant a year ago and is now occupied by a tenant. The current rent is $2,600, which has been in effect since August of last year. (id:60365)
1805 - 357 King Street W
Toronto, Ontario
Luxury Quality Built 357 King West Condos Situated At King West & Blue Jays Way / Peter st.9' Ceiling, Floor to Ceiling Windows, Laminate Flooring Throughout, Full Size Kitchen with Granite Counter and Plenty Storage Space, Den Is Perfect For A Studio Or Office, All Stainless Steel Standard Size Appliances. Good Amenities include 24-Hour Concierge, Gym, Party Room, Media Room, Bike Storage, Rooftop Garden etc. Amazing Core Downtown Financial District/Entertainment District,Close by Universities/Colleges, Shopping Centres, TTC Subway Stations/GO Train Terminal etc. (id:60365)
4407 - 55 Bremner Boulevard
Toronto, Ontario
Prestigious and highly sought-after Maple Leaf Square Residence. Stunning high-ceiling 44th-floor condo with floor-to-ceiling wrap-around windows, flooding the space with natural light. Featuring upgraded appliances, a kitchen island, extended cabinets, upgraded light fixtures, and hardwood flooring. Enjoy the master ensuite and a smart split two-bedroom layout. Relax on the large balcony with amazing SW views. Includes owned parking, locker, and heat. A perfect blend of luxury and convenience! The Seller agrees, at their own expense, to replace the flooring in the property prior to closing. The flooring material and installation will be completed to a professional standard and shall be finished before the date of possession. (id:60365)
149 Alameda Avenue
Toronto, Ontario
This solidly built home offers incredible potential for those looking to customize and create their dream space. Nestled in a sought-after community of Oakwood village, its the perfect canvas for renovation, investment, or forever-home transformation.Great bones. Great location. Endless possibilities! (id:60365)
1310 - 15 Richardson Street
Toronto, Ontario
Welcome to Empire Quay House! Be the first to call this brand-new 1 bedroom + den suite home. Featuring 1 bedroom, sleek modern finishes, quartz countertops, high-end appliances, ensuite laundry and an east-facing private balcony that fills the space with natural light. The versatile den can easily serve as a second bedroom, office or study. This luxury waterfront residence will soon offer premium amenities, including 24/7 concierge, a state-of-the-art fitness centre (cardio, weights, spin & yoga rooms), co-working spaces, party room, rooftop terrace with BBQ area and more (amenities expected to open Fall). Unbeatable downtown location just steps from Sugar Beach, George Brown Waterfront Campus, St. Lawrence Market, the Distillery District, TTC and Lake Ontario. Walk Score 95. Transit score 100. Bike Score 98. (id:60365)
1107 - 11 Charlotte Street
Toronto, Ontario
Bright South Corner 3-Bedroom Suite with City Views in the Heart of King West. This beautifully appointed corner unit offers nearly 1,000 sq. ft. of interior space with 3bedrooms and 2 full bathrooms, plus a spacious 260 sq. ft. balcony with sweeping city skyline views and a gas hookup for BBQ. The open-concept layout is exceptionally efficient, featuring floor-to-ceiling windows in every room, 9-foot ceilings, and real wood flooring throughout. The modern kitchen includes quartz countertops, a stainless steel gas cooktop, built-in oven, integrated fridge, and built-in dishwasher. The primary bedroom boasts a walk-in closet and a spa-like marble ensuite with a glass shower and separate soaking tub. Residents enjoy access to resort-style amenities including a rooftop pool and lounge area, full gym, and 24/7 concierge. Steps to the P.A.T.H., transit, restaurants, and the vibrant energy of King West. (id:60365)
1107 - 21 Overlea Boulevard N
Toronto, Ontario
Welcome to this stunning one-bedroom condo at Jockey Club on Overlea Blvd! Freshly painted throughout, this bright and spacious Unit. New windows installed to living room and bedroom, Brand new Lights, Fan/Vent in Washroom. rekeyed the condo unit with two brand new keys and upgraded fob. The bathroom shower head has been replaced for a contemporary feel. The monthly maintenance fee includes all utilities and common elements, offering hassle-free living. This building stands out in the area with its newly updated lobby, hallways, and amenities, including squash courts, a fully equipped fitness and weights room, a party room, BBQ area and more! Nicely renovated park/garden exclusively for the residents of the jockey club to enjoy, there is a special big room in lobby for billiards pool table, space for other pool games like table tennis, foozeball. 3 nearby Recreational Centres (Leaside Gardens Indoor Pool, Curling club, Tennis club, Jenner Jean community centre, Leaside Park that also has an outdoor pool Conveniently located near the DVP and surrounded by amenities like Costco, Tim Hortons, Food Basics, parks, schools, shopping, and places of worship. Plus, the upcoming Don Mills Light Rail Transit (LRT) adds even more value to this prime location. **EXTRAS** All Kitchen Appliances, ELFs, Washer/Dryer. The unit comes with one parking space and a locker near the exit- really convenient and super safe. (id:60365)
3rd - 103 Gloucester Street
Toronto, Ontario
Welcome To This Rarely Available Victorian Treasure In The Heart Of Vibrant Downtown! Completely Updated, This Suite Showcases Quality Vinyl Flooring, Lofty Open Concept Living/Dining, Ensuite Laundry, Stylish Light Fixtures, And Charming Details Throughout. The Bright, Spacious Layout And Soaring Ceilings Create An Airy, Grand Living Atmosphere, Complemented By Generous Closet Space Throughout. The Living Room Features A Supersized Walkout To A Brand-New Private Wooden Terrace Perfect For Relaxing. Enjoy An Unbeatable Walk Score With Endless Restaurants, Cafés, Shops,Transit, Subway, Universities, Entertainment, Green Spaces, & More! Just Move In And Experience The Perfect Blend Of Historic Charm And Modern Luxury! (id:60365)
9 Carluke Crescent
Toronto, Ontario
Exceptionally Executive Home in Prestigious Fifeshire/York Mills Neighbourhood! Featuring Expansive Principal Rooms and an Open-Concept Gourmet Kitchen Overlooking the Family Room with Breakfast Area and Marble Fireplace. Boasting 4 Spacious Bedrooms Including a Luxurious Primary Suite with 4-Pc Ensuite and Walk-In Closet. Finished Basement Offers Fireplace, Private Office, Theatre Room/Exercise Space or Nannys Quarters. 2-Car Garage + Driveway Parking for 6 Vehicles. Steps to TTC, Major Highways, Top-Ranked Owen P.S., St. Andrews Jr. High, and the Newly Ranked #1 York Mills Collegiate by Fraser Institute. Welcome to 9 Carluke Crescent! Exceptionally Renovated Executive Home in Prestigious Fifeshire/York Mills Neighbourhood! Featuring Expansive Principal Rooms and an Open-Concept Gourmet Kitchen Overlooking the Family Room with Breakfast Area and Marble Fireplace. Boasting 4 Spacious Bedrooms Including a Luxurious Primary Suite with 4-Pc Ensuite and Walk-In Closet. Finished Basement Offers Fireplace, Private Office, Theatre Room/Exercise Space or Nannys Quarters. 2-Car Garage + Driveway Parking for 6 Vehicles. Steps to TTC, Major Highways, Top-Ranked Owen P.S., St. Andrews Jr. High, and the Newly Ranked #1 York Mills Collegiate by Fraser Institute. Welcome to 9 Carluke Crescent! (id:60365)
203 - 40 Oaklands Avenue
Toronto, Ontario
A pristine, designer-updated one-bedroom suite in The Oaklands, a landmark residence in the heart of Summerhill. Reimagined by RTG Designs, this turn-key home features a custom kitchen with oversized island and integrated dining extension, opening to a sun-filled living area with built-ins and walk-out to a private east-facing balcony with treed views. Thoughtful millwork includes a sideboard with wine fridge, media centre, and bookshelves.The spacious bedroom offers a walk-in closet and access to a beautifully renovated bathroom with heated marble basketweave floors and classic subway-tiled walls. Wide-plank white oak floors run throughout, complemented by a generous laundry/storage room, one-car parking, and a locker.One of the buildings rare single-level suites, it offers exceptional ease of living with nearby elevator access or convenient walk-in entry from the lobby. A pet-friendly building with part-time concierge (19 pm), visitor parking, bike storage, car wash, and the option to install an EV charger. Low property taxes and maintenance fees that include cable/internet further enhance this outstanding opportunity.Perfectly located within walking distance of Summerhill subway, Yonge Street shops and dining, Cottingham School, and Yorkville. (id:60365)
1101 - 1486 Bathurst Street
Toronto, Ontario
Welcome to your next home or investment in the heart of South Forest Hill one of Toronto's most sought-after, vibrant neighbourhoods! This stylish 1-bedroom + den condo offers 667 sq ft of bright, functional space with floor-to-ceiling windows and sunset-facing west views from the private balcony accessible from both the living room and bedroom. Set in a modern boutique building (only 5 years old!), enjoy upscale amenities including: Fully-equipped gym Sleek party room, Billiards lounge with direct terrace & BBQ access, Full-time concierge service. You're just steps to transit, cozy cafes, top-rated restaurants, lush parks, scenic bike trails, and cultural gems like Wychwood Barns, Casa Loma and Plus, with quick access to the Allen Expressway, Hwy 401, and Yorkdale Mall, commuting or escaping the city is easier than ever. Bonus: Seller open to leasing back the unit, great opportunity for investors! (id:60365)
801 - 25 George Street
Toronto, Ontario
Life at Old York II Boutique Condo places you in the heart of Toronto's beloved St. Lawrence Market neighborhood, where history, culture, and convenience come together. This spacious 2+1 residence w/parking &locker offers over 2,500 square feet of well-designed living, with expansive principal rooms and king-sized bedrooms that feel more like a home than a condo. Large windows invite natural light and showcase stunning views of the CN Tower, bringing the city's energy right to your living room. Step outside and enjoy a Walk Score of 97, with everything you need just minutes away. From morning coffee runs to fresh market finds, waterfront strolls, theater nights, or a quick walk to Union Station, the neighborhood makes everyday living effortless and inspiring. The Distillery District, Sugar Beach, Harbourfront, Eaton Centre, and countless restaurants and cafés are all at your doorstep. Old York II offers a boutique sense of privacy and security with 24-hour concierge paired with thoughtful amenities that elevate your lifestyle. Relax by the indoor pool, host friends at the outdoor barbecue, stay active on the squash court, or unwind in the library and sauna. (id:60365)
1684 Hazen Road
Norfolk, Ontario
Tucked away in a quiet, family-friendly setting just minutes from the scenic Deer Creek Conservation Area, this charming 3+1 bedroom, 1.5 bathroom bungalow offers comfort, functionality, and room to grow. Ideal for families or anyone seeking the ease of single-level living with added space, this home features a bright, open-concept layout and an attached double garage for everyday convenience. The main floor welcomes you with a light-filled living area that flows seamlessly into the kitchen and dining spacesperfect for both daily living and entertaining. Three spacious bedrooms are located on the main level, while the partially finished basement adds valuable flexibility, including a fourth bedroom that makes an ideal guest suite, home office, or hobby room. The basement also offers excellent potential for further development, whether you're envisioning a recreation area, media room, or extra storage. Step outside and enjoy the peaceful surroundings, with nature trails, scenic views, and outdoor adventures just moments away at Deer Creek Conservation Area. Don't miss the opportunity to make this versatile and well-located home your own. (id:60365)
127 Acacia Road
Pelham, Ontario
Welcome to this beautifully designed freehold bungalow, now available for lease! Offering 2spacious bedrooms and 2 elegant bathrooms, this newly built townhouse is located on a quiet, family-friendly street and features premium finishes throughout. Step into the inviting foyer and enjoy the seamless flow of the open-concept layout, highlighted by hardwood floors, pot lights, and soaring ceilings. The gourmet kitchen is a standout, featuring top-of-the-line appliances, ample cabinetry, and a large center island with breakfast bar ideal for both daily living and entertaining. Additional features include: Two generously sized bedrooms A convenient main-floor laundry area. A primary suite with a walk-in closet and a luxurious 4-piece ensuite. An unfinished basement, perfect for storage or future use. Enjoy a quiet lifestyle with easy access to parks, trails, schools, shops, and all the amenities you need. Don't miss this rare leasing opportunity schedule your showing today! (id:60365)
252 Windham Road 13
Norfolk, Ontario
Welcome to 252 Windham Rd 13 - A home where time slows down and life feels just right. Nestled on a picturesque, tree-lined country road just minutes from the heart of Delhi. This charming 2-bedroom bungalow is the kind of place that feels like home the moment you arrive. Built in the 1960's and lovingly cared for by the same family ever since, this property is brimming with character, history and potential. Set on a generous 120' 190' lot, there is space here for your dreams to take root, whether its planting a sprawling garden, creating a backyard oasis, or simply soaking up the peaceful, rural atmosphere from your front porch, coffee in hand. Inside, the home offers a bright and welcoming layout, with updated flooring, fresh paint and a modern bath fitter tub insert (2021). The main floor includes two comfortable bedrooms, a full bathroom and a cozy living space with timeless charm. The full basement provides ample room to create additional living space, or even a future in-law suite offering great value and flexibility. Outside, you will find a deep, private backyard that stretches beyond a beautiful line of mature tree's to a second open area, ideal for a garden, play space or peaceful retreat. An exterior shed with hydro makes for the perfect workshop or hobby space, and the detached garage is ready for the handman or car enthusiast. With electrical ready in place for a pool, the outdoor possibilities are endless. Located just outside of town, you will enjoy the best of both worlds, quiet country living with the convenience of Delhi's amenities only minutes away. Friendly neighbors, wide open skies, and the kind of stillness you cant find in the city await you here. Whether your downsizing, just starting out, or looking for a peaceful place to plant your roots, 252 Windham rd. 13 is a home that's ready to be loved all over again! (id:60365)
530 Mount Pleasant Road
Brantford, Ontario
Location, location! Enjoy country living just minutes from city conveniences. Welcome home to 530 Mount Pleasant Road, an adorable bungalow situated on 1.65 acres. This 3-bedroom, 1.5-bathroom home is loaded with charm. Enter inside a spacious foyer, opening to the large formal dining room, the perfect place to host gatherings. Off the dining room is a cozy sitting room that has a sliding door to the back deck. The eat-in kitchen offers ample storage space. The living room is a great space to enjoy with large windows and a wood fireplace. The spacious primary bedroom offers a convenient 2-piece ensuite bathroom. The main floor is complete with 2 additional bedrooms, one currently being used as an office and a 4-piece bathroom. This property has multiple outbuildings including a 2-car detached garage, a large workshop which consists of workshop space, a breezeway, and a recreation space with a bar. A 2-door barn and a 5-bay pole barn complete the property. (id:60365)
43 - 120 Vineberg Drive
Hamilton, Ontario
VACANT home ready for your personal touch. This LARGE townhouse, 1910sqft not including the basement. Basement is unfinished, perfect to customize to your specific needs. Bathroom rough-in the basement. Located in a perfect Hamilton Mountain family friendly neighbourhood. Walking distance to schools, parks and this home backs into a quiet field, no backyard neighbours! Featuring 3 generously sized bedrooms and 3 modern bathrooms, this home is ideal for families or those looking for extra room to grow. Step inside to find a versatile main-floor den, perfect for a home office or cozy reading nook. The kitchen has modern white cabinets with stone countertops, kitchen island with seating space, and stainless steel appliances throughout. The open-concept layout is ideal for entertaining, flowing seamlessly into the dining and living areas. An elegant oak staircase adds a touch of timeless charm to the interior. Upstairs, the primary bedroom boasts a luxurious 5-piece ensuite with a large soaker tub, perfect for relaxing after a long day. Large walk-in closet and all bedrooms have large closet space. Enjoy the convenience of an attached garage with inside entry. Minutes drive to Food basics and other retailers and 5 minute drive to Limeridge mall and LINC HWY. Some TLC needed, home will look like new with some fresh paint and new carpets. Located on a large lot, this home offers exceptional value, privacy, and potential. (id:60365)
902 - 100 Garment Street
Kitchener, Ontario
Welcome to Garment Street Lofts in the heart of downtown Kitchener! This stylish 2-bedroom, 1-bathroom condo offers 822 sq. ft. of interior living space with a bright, north-facing exposure. The open-concept layout is designed for modern living blending functionality with comfort. Natural light enhances the clean, contemporary finishes, creating a warm and inviting atmosphere throughout. As a resident, youll enjoy access to outstanding amenities: Rooftop patio with BBQs, planter boxes, tables and chairs perfect for summer evenings. Co-working space on the 3rd floor, ideal for remote work or study. Fully equipped fitness centre and theatre room on the 2nd floor. This unit also includes one underground parking space for your convenience. Located steps from the Innovation District, Google HQ, Victoria Park, LRT, restaurants, shops, and nightlife, this condo puts you at the centre of Kitcheners vibrant downtown. Whether youre a first-time buyer, investor, or professional seeking a low-maintenance home close to work and play, Suite 902 is a must-see opportunity. (id:60365)
7 - 107 Westra Drive
Guelph, Ontario
Welcome to this stylish and sun-filled 2-bedroom, 1.5-bathroom stacked condo townhouse, nestled in one of Guelphs most sought-after communities! Thoughtfully designed for modern living, this bright and airy home boasts large windows that flood the space with natural light, creating an inviting and warm atmosphere. Step inside to discover a spacious open-concept main floor, where elegant hardwood flooring flows seamlessly throughout. The contemporary kitchen is a true highlight, featuring sleek countertops, ample cabinetry, stainless steel appliances, and a large breakfast bar perfect for casual dining or entertaining guests. The adjoining living and dining areas provide a functional yet stylish space, ideal for cozy nights in or hosting family and friends. Upstairs, you'll find two generously sized bedrooms, each offering plenty of closet space and natural light. The primary suite is a private retreat, complete with a walk-in closet, while the second bedroom is perfect for guests, a home office, or a growing family. The upper-floor laundry adds convenience, eliminating the need to carry loads up and down stairs. Additional features include private parking right at your doorstep, providing effortless access to your home. This prime location offers quick access to parks, scenic trails, shopping, dining, and transit, making it easy to enjoy everything Guelph has to offer. Whether you are a first-time buyer, downsizer, or investor, this home presents an incredible opportunity to own a beautifully designed, low-maintenance property in a thriving neighbourhood. Don't miss out on this fantastic opportunity - Schedule your private showing today! (id:60365)
2358 County Road
Kawartha Lakes, Ontario
This exceptional 76.8-acre property in Kawartha Lakes offers an idyllic blend of natural beauty and development potential, nestled between Indian Point and Balsam Lake Provincial Parks, and just a short walk from the shores of Balsam Lake. With 746 feet of frontage and a depth of 4,567 feet, this expansive parcel features a charming 1,000 sq. ft. 2-bedroom, 1-bath home, 2 beach volleyball courts, 400 amps of electrical power, and 5 freshwater wells, making it both self-sustaining and versatile. Recently renovated, the 2,000 sq. ft. gazebo provides a stunning space for gatherings, while 4 rustic cabins add to the charm and functionality, offering additional lodging or potential rental opportunities. This rare property promises endless possibilities as a private retreat, family compound, or unique investment in a highly sought-after location surrounded by pristine nature and endless recreational options, perfect for Weddings, Large Gatherings, venues and more! Zoning C3-3, Seasonal/recreational dwelling - not located on water, property code 395. The yearly tax is only 3,649 CAD (2024). 40' HC sea Container. The container should be considered "fixed in place" as it acts as a distribution point for below-grade electrical servicing that supplies a 50A panel on the sea container itself, a 50A located in the secondary utility building or "pump house" and the 200A service that extends 500' to the enclosed Gazebo. Pump House - 50A panel contained within is intended to supply power for utility uses and power to the pump in the existing well head (inoperable). (id:60365)
18 Marcel Place
Hamilton, Ontario
Nestled on a quiet court in the heart of Hamilton Mountain, this timeless family home combines space, warmth, and convenience in one inviting package. Situated on a desirable pie-shaped lot, it provides plenty of outdoor space while keeping you just steps from shopping, schools, parks, and everyday amenities. With 2,742 sqft of total living space, this home offers the ideal balance of private retreat and city convenience. The all-brick exterior is complemented by a perennial garden, a spacious front porch, and a concrete driveway that set the tone for the warmth inside. A bright entryway with a classic wooden staircase leads to a spacious living room with hardwood floors and a large window filling the space with natural light. The adjoining dining room offers plenty of room for family meals, while the eat-in kitchen boasts granite countertops, stainless steel appliances, tile backsplash, and abundant cabinetry. A family room with a brick surround wood burning fireplace opens to the rear yard, creating the perfect hub for gatherings. A convenient main floor bedroom and updated 3pc bathroom with a walk-in tile shower (2025) add versatility. Upstairs, hardwood flooring flows throughout. The expansive primary bedroom features a private 2pc ensuite, while three additional large bedrooms share a5pc bathroom ideal for a growing family. The partially finished lower level presents exciting potential with a separate walk-up entry from the garage, rough-in for a gas stove, rough-in plumbing, and a 3pc bathroom already in place. Outback, the fully fenced yard is a private escape with ample green space, a concrete patio, and a shed. Whether entertaining friends or letting kids and pets play, the yard is ready to enjoy year-round. A rare find combining space, character, and a family-friendly setting, this home is one you wont want to miss! (id:60365)
272 King Street W
Hamilton, Ontario
Welcome to a fully-equipped, beautifully designed restaurant located in one of the hottest and most high-traffic areas in downtown Hamilton. Just take the keys and start operating from tomorrow its ready to go! Whether you want to run it as-is or launch your own brand, this2,300 sq.ft. restaurant comes packed with everything you need: Licensed Bar, Spacious Patio, Two full-size basement levels perfect for storage. A fully equipped Kitchen with 3 Fryers,24inches & 36 inches Griddle, 12 feet Hood, 2 Refrigerators, 2 Refrigerated Prep Table, Two Walking Cooler 10 ft/ 4ft & 12ft / 10ft , A well designed 55 seating dining + 30 Seating Patio, Cozy Mezz area for private parties, which accommodate 18-20 people, Its equipped with 4Washroom: 3 washrooms for the guests and one for Employee, Employee Area for with all the boards for instructions and a beautiful cozy office for management. It comes with 2 Basements for additional storage area. Just steps from McMaster University Downtown Campus and the brand-new 30-storey, 664-bed McMaster Undergraduate Residence. Steps from the FIRSTONTARIOCENTRE a 19,000-seat arena that just underwent a $300 million renovation. This venue is a major crowd-puller for concerts, sports, and events. 2026 Juno Awards is also happing here. Close to Jackson Square Mall, top hotels like Hyatt, Hampton Inn, and Staybridge Suites plus tons of foot traffic from tourists and business travelers. Surrounded by corporate and government offices, and right in the middle of a boom in high-rise residential buildings nearing occupancy. Located at corner of HESS VILLAGE. This is a golden opportunity for an ambitious restaurateur or investor to capitalize on a rapidly growing area. Low Rent$4400/monthly and $8.95 (PSF) TMI. Taxes to be assessed (id:60365)
50 Granka Street
Brantford, Ontario
Corner Lot Detached Home In The Most Desired Neighborhood of Brantford. Modern Elevation Home, Carpet Free, Upgraded Interior & Fireplace. Quartz Countertop In Kitchen. Laundry On Upper Level. Unfinished Basement. Double Garage & Double Driveway. New Public School, Library and Recreation Centre Coming Just Around The Corner. (id:60365)
(Upper Lvl ) - 110 Cattail Crescent
Hamilton, Ontario
Beautiful Home with 4 Bedrooms & 4 Bath Detached Home W/ Ravine In The Backyard In The Prestigious Mountainview Heights Neighborhood In Waterdown. 10 Ft Ceiling On Main & 9 Ft On 2nd Floor, Family Rm W/Gas Fireplace, Main Flr Office/Library. Kitchen W/ Extended Cabinets, S/S Appliances & Large Island, W/O To Yard From Breakfast Area, 4 Large Bdrms & 3 Full Baths On 2nd Level, Primary Bdrm W/5 Pc Ensuite, Double Vanity, W/I Closet, 2nd Fl Laundry! Close To Amenities & Waterdown Go Station, Public Transit, School, High Demand Location Near 403/407. A Must See! (id:60365)
48 Powell Drive
Hamilton, Ontario
****Welcome To This Stunning clean and well kept 3-bedroom, 3-bath Detached Home**** Nestled in a highly sought-after, family-friendly neighbourhood! This home features a double car garage and no sidewalk allowing ample parking space. Step inside to a bright, open-concept main floor featuring a spacious living/dining area with pot lights, upgraded vinyl flooring, and large windows making it bright and airy. The spacious kitchen is appointed with ceramic tiles, stainless steel appliances, gas stove, modern backsplash, double sink, and a sun-filled breakfast area with walkout to the beautifully landscaped backyard. Enjoy outdoor living with a custom-built pergola, stamped concrete patio, and garden shed. The upper level offers a serene primary retreat complete with walk-in closet and spa-like 4-pc ensuite, plus two additional generously sized bedrooms with large windows and ample closets. Ideally located within walking distance to parks, schools, and the arena, and just minutes to golf courses, Binbrook Conservation, shops & more! (id:60365)
19 Santa Barbara Lane
Hamilton, Ontario
Welcome to 19 Santa Barbara Lane in one of Hamilton's most desirable communities!This beautifully designed 3-bedroom, 3-bathroom freehold townhouse offers a perfect blend of modern style and everyday comfort. The open-concept layout is ideal for family living and entertaining, while the numerous upgrades throughout add a touch of elegance.Built with a striking all brick, stone, and stucco exterior, this home is as durable as it is beautiful. You'll love the convenience of being steps away from top-rated schools, shopping, restaurants, and the beloved William Connell Parka local favourite for recreation and leisure.With ample visitor parking right at your doorstep, this home is perfect for welcoming friends and family. A true gem in a prime location this is the lifestyle you've been waiting for! (id:60365)
934529 Airport Road
Mono, Ontario
Discover the opportunity to join the exclusive Mono Hills Country Club. Build your dream home overlooking a pristine fairway at this private golf course, ideally located between Highways 9 and 89 amid the scenic rolling hills of Mono. The golf course has recently undergone significant upgrades, including extensive renovations to the clubhouse. Several building locations, each offering a unique and stunning view to suit your preference. Short drive to ski resorts, country fine dining restaurants, wineries, artisan shops and country markets. (id:60365)
78 Grandridge Crescent
Guelph, Ontario
A rare find! This freehold. No Condo Fees. Fantastic 3 Bedroom home in a nice area of Guelph. Kitchen with lots of storage leading to a Dining area. Large Living room. You can also step out to the private and large back yard to sit and relax. A main floor powder room. On the second level you will view a large master bedroom with a walk-in closet. Two additional nicely sized rooms with a 4 pc washroom. A large great room in the lower level as well as utilities and laundry area. Hardwood on the main and upper levels with kitchen and washrooms in ceramic. Furnace (4 years) Roof (7yrs) Attached garage plus 2 in driveway. Public transit, schools, parks, amenities. Makes this a great place to call home. (id:60365)
4 Leslie Street
London North, Ontario
Artists Dream Home in Historic Blackfriars Welcome to this fully renovated residence in the heart of the sought-after Blackfriars neighborhood, where charm meets modern convenience. Just steps from the Thames River walking trails, Black friars Bridge, and picturesque Labatt Park, this home offers a unique blend of character, creativity and comfort.Inside, you'll find a bright and versatile layout featuring a sunken family room with a wood-burning fireplace, over sized windows, and walkout to the beautifully landscaped yard. The formal living boasts a large bay window and a separate dining room, while the eat-in kitchen offers garden views and plenty of natural light. The home provides excellent flexibility with a main-floor bedroom and a private upper-level bedroom complete with ensuite bath.The lower level is finished, offering additional living or studio space, and the home has been prewired for a whole-home generator and equipped with a camera security system for peace of mind. Both the house and detached garage feature durable steel roofs.A true standout is the heated and air-conditioned double car garage (24 x 27), complete with its own 100-amp service perfect for an artists studio, workshop or creative retreat. The exterior is equally impressive with professional landscaping, a large garden shed and inviting outdoor spaces.Located close to Richmond Rows vibrant shops and restaurants, this property combines lifestyle, location and limitless potential. (id:60365)
63 - 135 Hardcastle Drive
Cambridge, Ontario
3 Bedroom Townhouse in one prime most desirable location in Cambridge. Offering 3 Spacious Bedrooms and 3 Bathroom with inviting layout. The property has backyard with deck. Minutes away from school, parks, mayor highway. POTL fees is 156$/month. (id:60365)
92 Shady Oaks Trail
Hamilton, Ontario
Imagine owning the ultimate dream home, where luxury meets functionality and convenience is king. Welcome to 92 Shady Oaks Trail, a stunning 2-storey residence expertly crafted by Spallacci Homes, boasting over 2,500 sq ft of opulent living space in one of Hamilton's most coveted neighbourhoods. As you step inside, an abundance of natural light pours in through expansive windows, illuminating the main level's versatile family room, 2-piece bathroom, spacious living room, and stunning kitchen that seamlessly connects to the dining room. Effortless indoor-outdoor living is achieved with sliding doors leading to your private backyard serenity. The upstairs master bedroom is a true sanctuary, featuring an oversized retreat with a large walk-in closet and luxurious 5-piece ensuite, complete with an impressive stand-alone bathtub offering sensational views of your backyard haven. Three additional generously sized bedrooms, a well-appointed 4-piece bathroom, and convenient laundry room complete this level. The fully finished basement is a spectacular space perfect for entertaining, with a fully equipped kitchenette, a striking 3-piece bathroom, and airy recreational room complemented by new vinyl flooring and pot lights throughout. With a 2-car attached garage featuring inside entry and a double wide driveway, optimal convenience and accessibility are guaranteed. Perfectly positioned near top schools, parks, shopping centers, and highways, this home has everything you're looking for. Don't miss out on this rare opportunity to own a piece of luxury living that will exceed your expectations and elevate your lifestyle. (id:60365)
13 - 203 Fairway Rd N Road
Kitchener, Ontario
Welcome to 203 Fairway Road North, Unit 13 Your Next Home Awaits!Step into this beautifully updated townhouse offering the perfect blend of comfort, style, and convenience. Featuring 3 spacious bedrooms and 2.5 modern bathrooms, this carpet-free home (except for the stairs) boasts an open-concept main floor, creating a bright and airy living space ideal for family living or entertaining.Enjoy stylish pot lights ( 2024) and modern fixtures throughout, an updated kitchen with granite countertops (2019), sleek backsplash (2025), and soft-close cabinetry (2020). The updated powder room (2024) and full bathroom upstairs (2020) add to the homes fresh, contemporary feel.Additional features include a reverse osmosis water filtration system, a basement standing shower, and modern appliances such as a microwave and dishwasher (2019), LG washer and dryer ( 2022), LG fridge ( 2022). The furnace and AC (2020) ensure year-round comfort.Perfectly located close to Fairview Mall, Highway 8, schools, public transit, and the LRT, this home offers unbeatable convenience in a family-friendly neighbourhood. Don't miss your chance to own this move-in-ready gem book your showing today before it's gone! (id:60365)
2 Vitality Drive
Kitchener, Ontario
Bright and airy 2 story 2 bedroom 2 full + 1/2 bath stacked townhome condominium in Huron Park. Great location, minutes to the expressway Hwy 7/8 and Hwy 401. Walking distance to shopping, restaurants, public transit, walking trails and more! This Bright end unit features an open concept main floor with extra windows and ample of natural light. Custom kitchen with Stainless Steel Appliances. Large living room with sliding patio door to your private balcony. All window coverings are included. A 2pc powder room is located a couple of stairs down, conveniently tucked away in the hall. Main floor has quality laminate flooring for easy upkeep. Lower level features 2 bedrooms, 2 baths, laundry /utility and linen closet. The primary suite includes a 3pc Ensuite complete with quartz counters, a walk-in tiled shower with glass enclosure and a large walk in closet. Main bath is a 4 pc with a tub. Upgrades include lighting, quartz counters throughout, bathroom and kitchen fixtures. 1 Assigned parking spot close to the front door. Wait there is more! 1 GB high speed internet with Bell is included (approximate $100/m value) Unit is Energy efficient for your comfort and low utility bills. On demand water heater for efficiency. Water heater and softener combo rental. (id:60365)
375 Silverbirch Boulevard
Hamilton, Ontario
Welcome to the Villages of Glancaster everything you need on one floor! This beautiful and meticulously maintained bungalow is the perfect blend of comfort and convenience, with all your living needs on a single level. Upon entering, youll immediately notice the bright and airy atmosphere, enhanced by elegant vaulted ceilings, abundant natural light, and bright pot lights throughout the living room. The cozy gas fireplace adds a warm and inviting touch, making it ideal for relaxing or entertaining. The lovely and spacious kitchen boasts granite countertops and a stylish backsplash. The dining area features sliding doors leading to the backyard, perfect for enjoying meals with a view. This home offers two generously sized bedrooms, including a primary suite with an ensuite, and both bathrooms are finished with granite vanity countertops. Additional conveniences include main-floor laundry, garage access from inside, and a basement with excellent storage. With numerous windows filling the home with natural light, this bungalow is bright, inviting, and ready to call home. Enjoy scenic walking paths for an active lifestyle and a vibrant Club House offering amenities like an indoor saltwater pool, gym, library, multiple tennis courts, billiard room, hair salon, and more! (id:60365)
Upper - 419 Tealby Crescent
Waterloo, Ontario
Beautiful Single Detached Home Located In A Prime Waterloo Neighbourhood, Conveniently Located Close To Uptown Waterloo, The Expressway, Conestoga Mall, Shop, Restaurants And Walking Trails. Bright & Open Concept Main Floor With Walk Out From Dinnette, Large Family Room With Vaulted Ceiling And Large Windows On Second Floor For Your Growing Family. Three Decent Size Bedrooms, Master Bedroom Has His And Her Closet And A 3 Piece Ensuite. Newer Hardwood Flooring(2020), Newer Water Softener(2020) And New Ac(2020). (id:60365)
19 Windflower Drive
Kitchener, Ontario
This home offers convenience and comfort in a desirable location in prime Kitchener Laurentian West neighbourhood area, Located just one minutes to central bus station, Walmart & sunrise Shopping Center with easy highway access and schools. Ready to move in welcoming you with a big foyer, living dining open concept with a lots of natural light, leading to the Kitchen which is recently renovated has 2 color cabinets, with quartz counter top and backsplash has pot lights and indirect counter lights, all appliances are stainless steel.Separate family room with lots of natural light. Walk out to beautiful large deck, down to a big backyard with charming trees, broil king barbecue is included, lights around the whole fence, front and backyard are managed by landscaping company since 2020.The second floor has 3 bedrooms and 2 full washrooms, the Master bedroom is big in size with his and her closet, and ensuit 2nd full washroom.Basement is finished with modern laminate flooring all over, laundry room has big storage and a deep standing deep freezer to stay or go, also has high efficiency furnace, new water softener and hot water tank.With over than $160,000 spent on upgrades, Roof 2021, Windows Nov 2022, kitchen 2022, Renovated 3.5 washrooms 2022, Appliances 2022, New floor 2024 all over including base boards, New Updated electricity outlets 2025, Updated 200 Amps electrical panel on 2020, Garage equipped with EV charger connection( Tesla module excluded ) could be refitted to any EV charger, New garage door 2025, freshly painted 2025, New furnace 2025, water softener 2024,Cherry blossom tree in front of the house/ Japanese tree back yard. The back yard is 41X46 ft, the deck is 18X16ft. (id:60365)
159 St. Andrews Drive
Hamilton, Ontario
Welcome to your warm and welcoming family retreat! This beautifully maintained 3+1 bedroom, 1.5 bath semi-detached home offers the perfect blend of comfort and charm. Imagine starting your mornings in the sunny eat-in kitchen, then stepping out through the walkout to enjoy coffee on your private patio. The backyard is a dream complete with a powered garden shed, a powered gazebo, and a soothing hot tub for those relaxing evenings. With an open yard ready for your vision, you can create the perfect play space, garden, or outdoor lounge. Just minutes to the Redhill Expressway, walking trails, great schools, shopping, and the Glendale Golf & Country Club, this home is in a location you'll love as much as the home itself. (id:60365)


