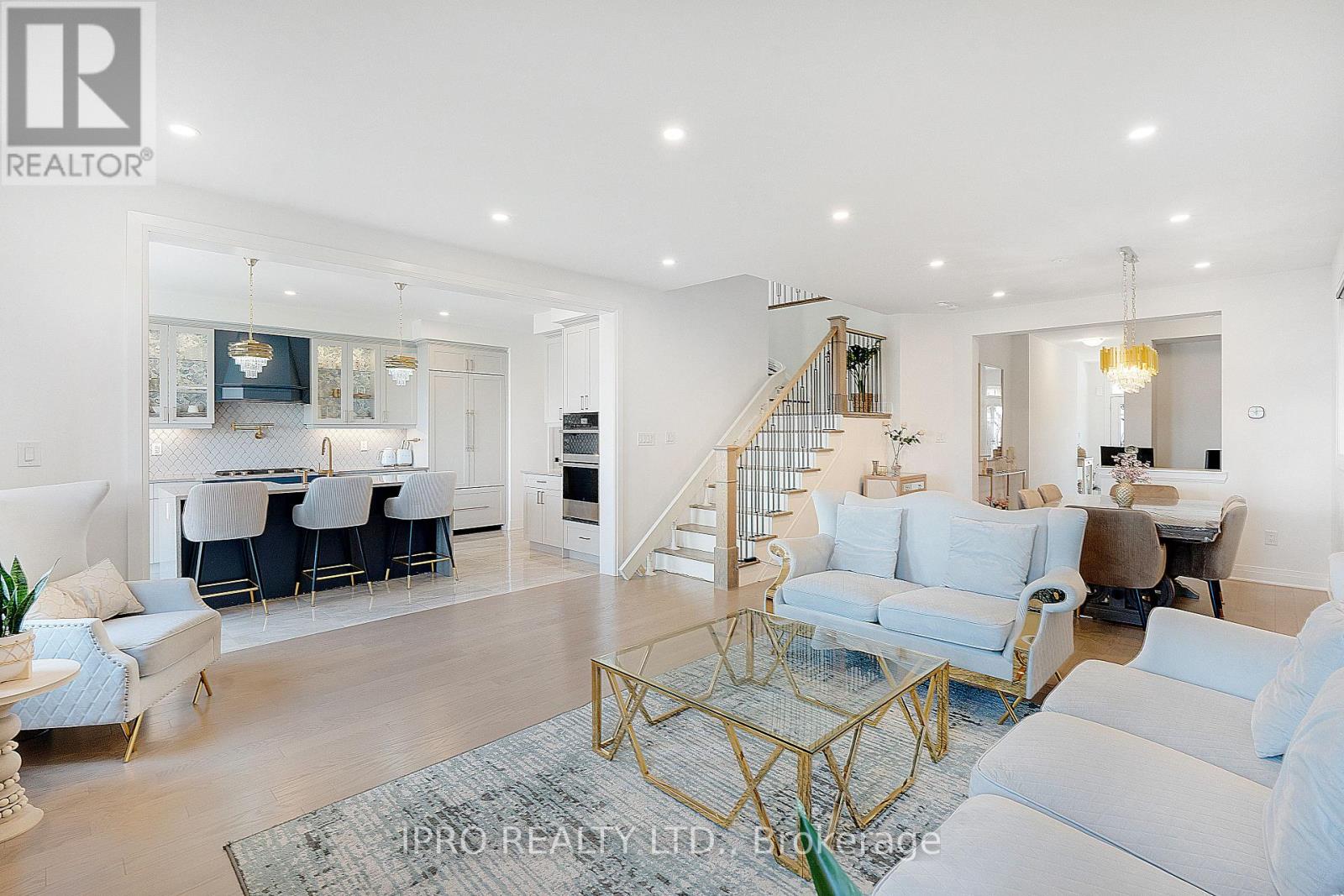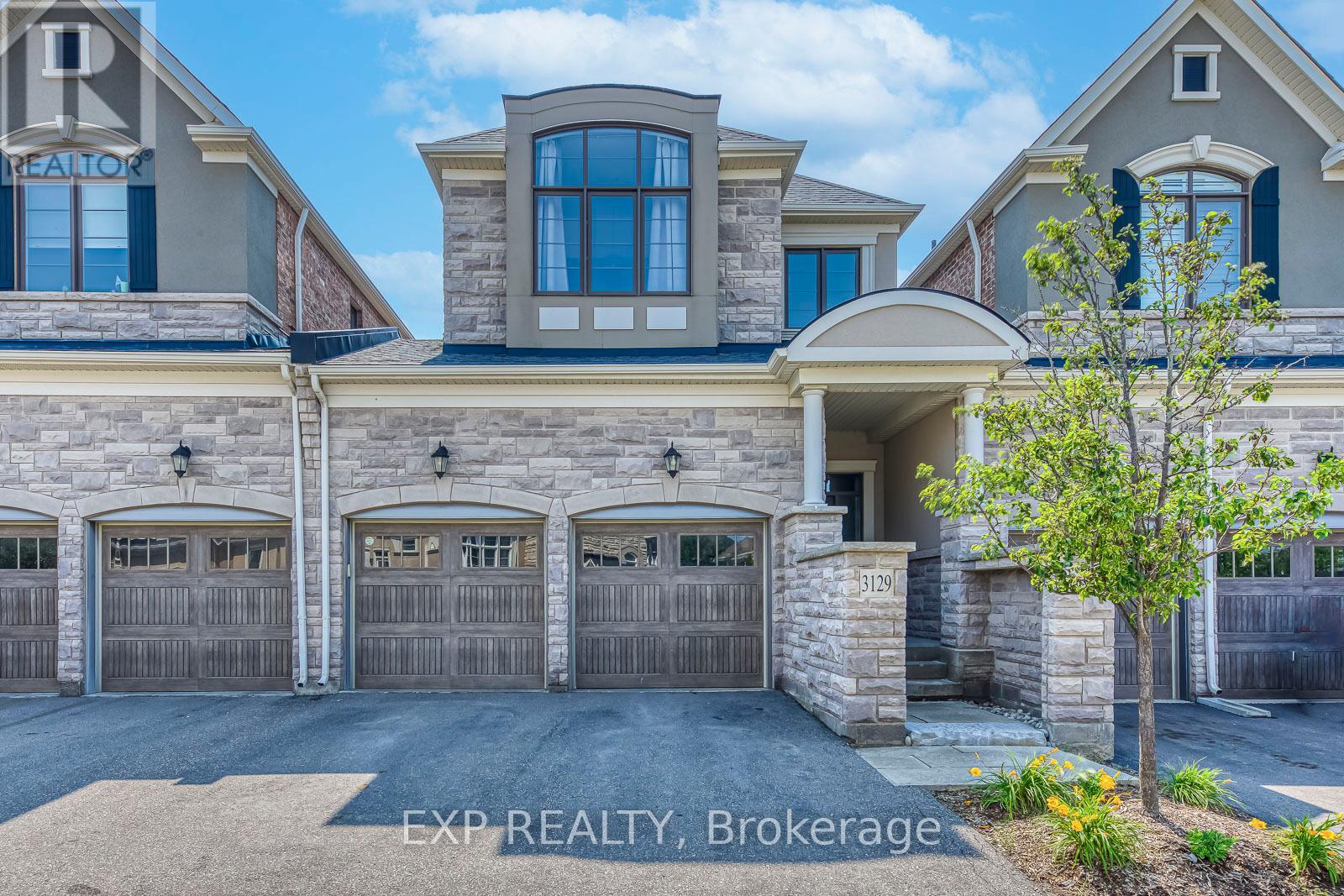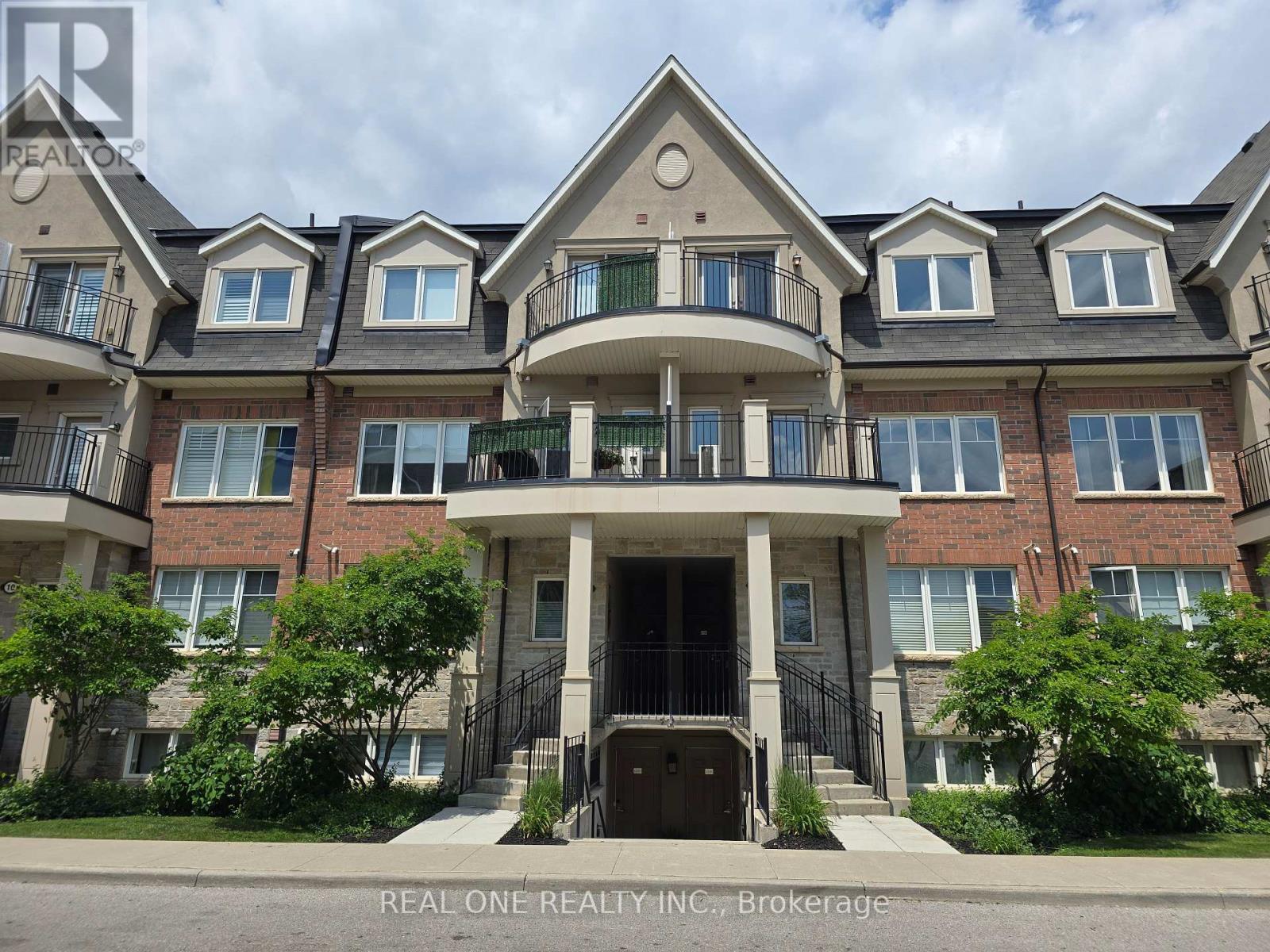216 - 2480 Prince Michael Drive
Oakville, Ontario
Welcome To The Emporium!! Gorgeous 8-storey boutique style condo on a 6 acre site in East Oakville. Beautiful unit with 9 ft ceilings, stainless steel appliances and quartz counter top. Oversized island, great for entertaining with loads of storage. Very spacious living and dining area, The spacious primary bedroom features two closets leading to an ensuite privileged 4-piece bathroom. The lobby evokes the ambiance of a boutique hotel with its high-end finishes and 24 hour concierge. Exclusive amenities elevate the living experience at Emporium, including an indoor swimming pool, hot tub, sauna, fully equipped gym, guest suite, meeting room, theatre, and billiards room. The owned private parking space and locker are complemented by access to ample visitor parking. Rarely found in a condominium, Emporium welcomes pet owners with a generous pet policy allowing up to two pets with no weight restriction. Ideally situated near major highways, shopping, dining, and just a 12-minute drive to the hospital, this exceptional residence offers both luxury and convenience. At the Emporium, the new resident will enjoy an elevated lifestyle that is second to none. (id:60365)
Th 7 - 4020 Parkside Village Drive
Mississauga, Ontario
Step into Modern Elegance with this fully renovated 3Bdrm 3Bath 3-Storey Townhome with a private Rooftop Terrace, Patio & 2 Extra Balconies in the heart of Mississauga at the Square One! Upgraded Park View Premium Exposure from the Builder for extra Privacy. Beautiful 9FT Ceiling Heights complemented by Huge Windows make every level's living a dream. Contemporary Chef's Kitchen with Quartz Counters & Upgraded Appliances, New Engineered Wood Floors, Spacious Bedrooms & generous 1,676sqFt layout pushes the level of comfort. Fantastic Location Walker's Paradise (90 score), next to everything: SQUARE 1, Transit/GO Terminal, HWYS 403/407/410/401, Sheridan College, Celebration Square, Living Arts centre, library, YMCA, City Hall & more. This is the best of both worlds! (id:60365)
34 - 3006 Creekshore Common
Oakville, Ontario
Stunning executive townhouse built by Mattamy! Modern contemporary design with simple clean lines. Located in the coveted "Preserve of Upper Oakville" area. 2048 sq ft of luxury living. 3 bedrooms & 3 baths with a beautiful modern kitchen with Stainless Steel Fisher & Peykel appliances and organic white quartz counters, centre island & a spacious breakfast nook. Plank Wood flooring on the main & 2nd levels. Spacious primary bedroom on the upper level with a 3 pc en-suite bath & his/her closets, 2 additional bedrooms plus a 4 pc bath. Sought after 2 car garage. Over 75K in upgrades! A must to view. Close to major highways, shopping, entertainment, restaurants & the new Oakville hospital. Great investment opportunity. Upgrades include Kentwood European Plank Wood flooring, Cornice moulding & 5 1/4" baseboards throughout, White cultured marble vanities & Porcelain tiles in the entrance, powder room & baths. (id:60365)
1576 Cookman Drive
Milton, Ontario
Looking for a customized, luxury-built home with the latest upgrades worth around $250K in East Milton? Look no further. Welcome to this spacious 2-storey, 2777 sq. ft., where luxury meets convenience. Situated on a premium lot backing onto a creek, with no neighbours behind. The open-concept main floor includes a state-of-the-art kitchen with modern customized updates, built-in appliances (42" fridge, dishwasher, microwave oven, and rangehood), upgraded cabinetry with soft-close mechanisms, a stove with a pot filler, sensor-activated water tap, a chef's island with waterfall-style countertops, and a customized backsplash. Additionally, there is a spacious walk-in pantry perfect for all your storage needs. The home also boasts a 9-ft ceiling basement, with a legally approved permit for a 3-bedroom, 2-bathroom apartment, awaiting your personal touch. The upper-level features 5 bedrooms and 4 bathrooms, including standing showers and hand-selected fixtures. The luxurious primary ensuite is equipped with a glass-enclosed shower. Additional highlights include an electric car charging rough-in, a 200-amp electrical panel, an upgraded fireplace mantle, a main floor office nook, second-floor laundry, custom curtains, and a 3-piece basement rough-in for future customization. The property provides complete peace of mind with security cameras installed inside and outside the home. Don't miss your chance to own this fully upgraded dream home luxury, style, and convenience all in one, ready for you to move in and enjoy. (id:60365)
3129 Riverpath Common
Oakville, Ontario
Luxurious 2018 Mattamy Built Home In Prestigious Preserve Community W/Ravine View Backing Onto Munn's Creek Trail. Linked From Garage Only, This Stunning Home Boasts Almost 3,500 Ft2 Of Living Space Featuring 9-ft Ceilings, Spacious Master Bedroom With A 5-Pc Spa-like Ensuite With His And Hers Walk-in Closets, And A Juliette Balcony. Two Additional Generous Sized Bedrooms Share A Jack And Jill Washroom. A Finished Walkout Basement With 3 Piece Bath And A 4th Bedroom. Quartz Kitchen Countertops, Engineered Hardwood Floors. Double Car Garage. Second Floor Laundry, Double Access From Garage Into Main Floor And Garage To Backyard. Amazing Location; Walking Distance To Top Ranked Oodenawi Public School And St. Gregory The Great Catholic School, Fortinos Shopping Plaza, Walking Trails & More! $635 Monthly Maintenance Fees For Windows, Roof, Exterior Doors, Full Service Landscaping And Snow Removal And Regular Salting. (id:60365)
12-02 - 2420 Baronwood Drive
Oakville, Ontario
Absolutely beautiful main level 2 split bedroom design, 2 Bathroom Town Home in Prime Oakville! . Great open and bright unit in ultra-chic community. Spacious unit inclusive of 2 underground parking spots . Laminate throughout in the the unit. Spacious Master Bedroom with double closet and Ensuite, Second bedroom bright with closet. Nice outdoor Space W. Gas Line & Private Patio. Stainless Steel Appliances and breakfast bar in kitchen. Newly quartz counter tops. Small back garden area. Close to all amenities and the Oakville Hospital. (id:60365)
Main & 2nd Floor - 9 Sonoma Way
Toronto, Ontario
Prime Location , Spacious 3 bedrooms fully renovated detached home with family room ,Main floor 3pc bathroom. A double garage provides ample parking and storage, catering to the needs of busy households. Ideally situated close to TTC, Schools, Humber college, local library and shopping centres. Convenient access to major highways. (id:60365)
Bsmt - 9 Sonoma Way
Toronto, Ontario
Prime Location, 2 bedrooms fully renovated basement apartment with 3pc bathroom. One surface parking, Vinyl and Ceramic flooring, new Kitchen and. Bathroom. Ideally situated close to TTC, Schools, Humber college, local library and shopping centers. Convenient access to major highways. ** This is a linked property.** (id:60365)
11 Zina Street
Orangeville, Ontario
A show-stopping 3 story masterpiece just steps from downtown, 11 Zina Street will take your breath away. This Gothic-Revival century home is been renovated, revitalized, & reimagined with the most elegant touch. Behind the gated front yard, manicured professional landscaping frames a classic full-width front porch, the perfect vantage point to take in this vibrant, sought-after neighbourhood. Inside, ceiling soar 10 feet high as you enter the designer kitchen, complete with all GE Monogram appliances, a 17 foot granite island, a walk-in pantry, and French doors to a formal dining room. The living room still contains the original floor to ceiling brick fireplace - now converted to gas - a stunning centre point. Take the grand staircase (unless you'd prefer to take the elevator) to the second level, where you'll find three generously sized bedrooms, each with hardwood floors, ample closets, and independent heating controls for personalized comfort. This level also boasts a charming loft overlooking the front garden, plus a stunningly renovated five-piece bathroom with a freestanding tub and glass shower. Ascend to the 3rd floor, entirely devoted to the true main character of the story: an expansive primary suite with two walk-in closets, a luxurious five-piece ensuite, and a private bonus room ideal for an office, nursery, or reading lounge. Out back, the yard features multi-level decks with walkouts from both the main and second floors, a detached garage with parking for two large vehicles, and an overhead loft with potential for a future guest suite or studio. Perfectly balancing proximity to downtown with exceptional privacy afforded by mature trees, gated entry, and laneway parking. While rich in history, it is not heritage-designated and has been fully modernized, including all new heating systems and mechanicals.This is a once-in-a-lifetime opportunity to own a landmark residence where historic elegance meets contemporary luxury. A true must-see. (id:60365)
206 - 8 Lisa Street
Brampton, Ontario
The Ritz, Luxury Building. Rarely On Sale 2 Bedroom Plus Solarium Spacious Condo On 2nd Floor Facing East Side. It Offers Modern Newly Renovated Kitchen With S/S Appliances, New Kitchen Cabinets, All Laminate, In Suite Laundry, Solarium With Full Sun Light. 24 Hr Security, Underground 2 Parking's, Maintenance Includes All Utilities. Hotel Style Amenities, It Feels Like A Resort With Indoor Pool, Gym And Pool Table Rooms. Beautiful Scenery W/ Full Nature. Steps to Bramalea city Centre, Bramalea GO station, Hwy 410, schools & groceries. Enjoy peace of mind with 24-hour gated security, and make the most of outdoor BBQ areas, a squash court, tennis facilities, billiards, party rooms, and so much more. This is not just a home; its a lifestyle waiting for you! (id:60365)
1914 Reiss Court
Mississauga, Ontario
BEAUTIFUL RENOVATED 2 BDR 1 BATH BASEMENT APT, BAKING ONTO CREEK , QUIET COURT. UNIT FEATURES LAMINATE FLOORS, POTLIGHTS, KITCHEN WITH O/CONC FAMILY ROOM, BIG BEDROOMS,. GREAT LOCATION, WITH COMMUNITY CENTRE , WALKIN GDISTANCE TO CLARKSON GO, CLOSE TO QEW, LOTS OF PARKS AND SCHOOLS. MOVE IN READY. (id:60365)
2812 - 3883 Quartz Road
Mississauga, Ontario
Welcome to M City condos located in the heart of Mississauga walking distance to Square One Mall High and finishing of entire building, UFT Mississauga Art Centre and Sheridan College close access as well as easy access to public transportation. Close to Credit Valley Hospital, Access of 401,403 QW close by, includes outdoor pool, 24 hours concierge, exercise room, outdoor barbecue. Can't miss the library, YMCA, Shopping, parks and good wipes of Mississauga Centre. (id:60365)












