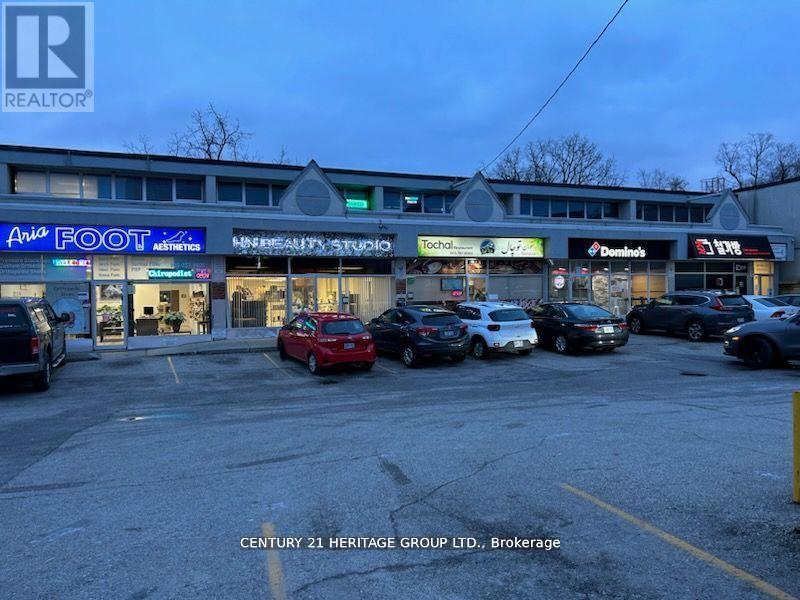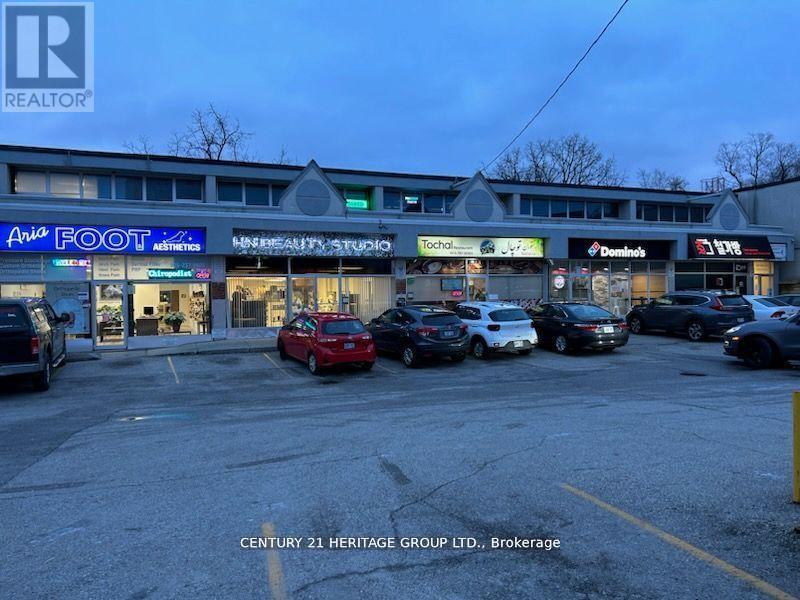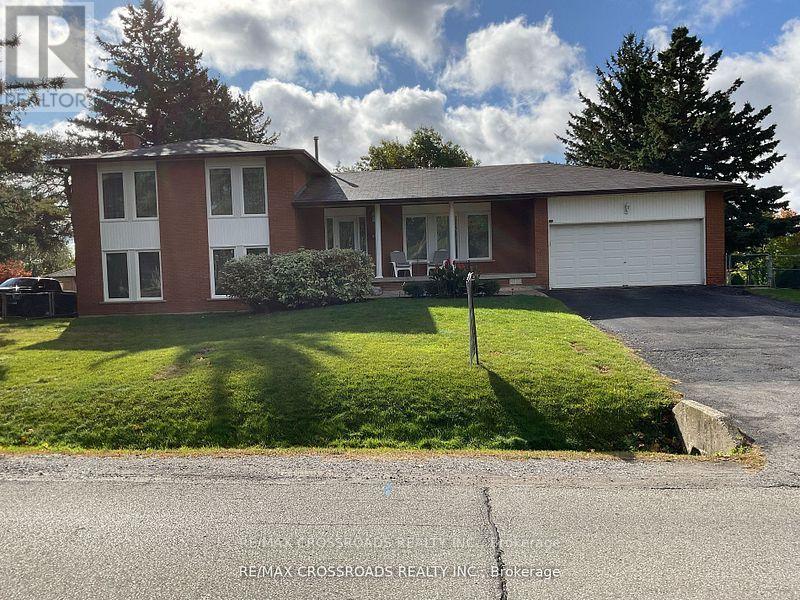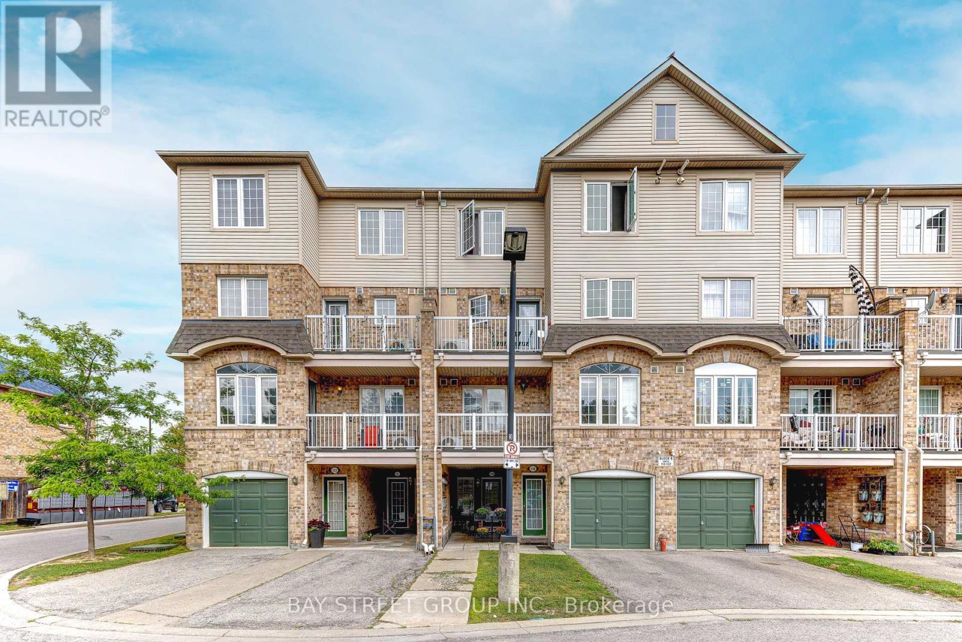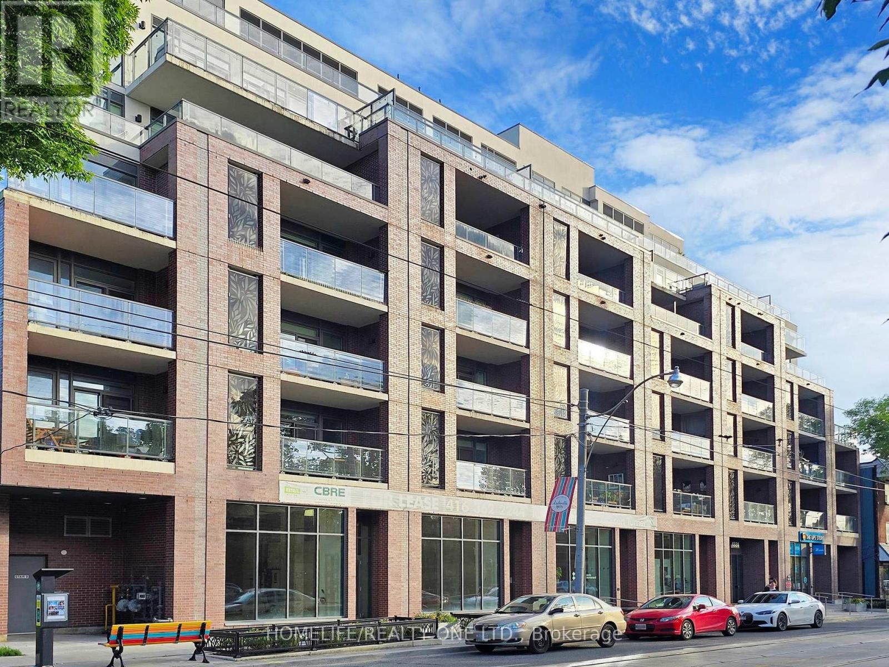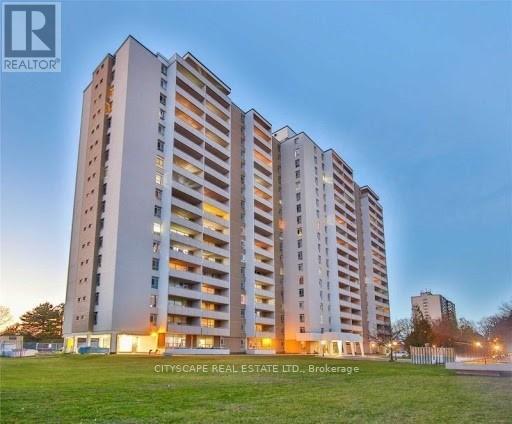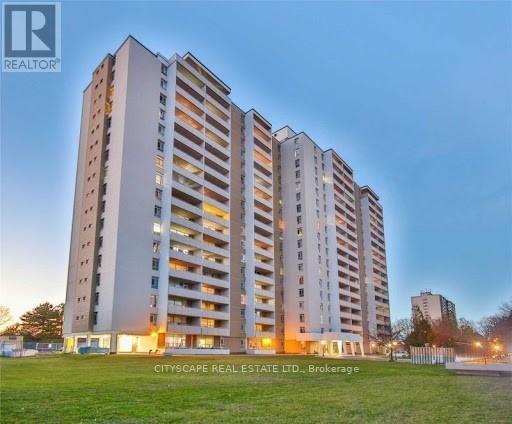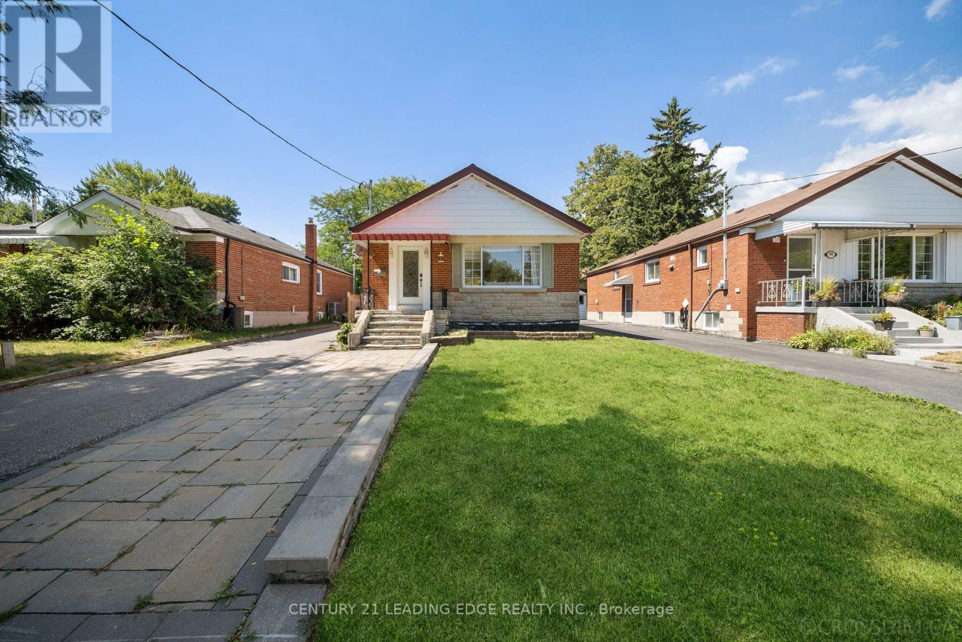Th21 - 7 Buttermill Avenue
Vaughan, Ontario
Transit City Luxury Town Home! 3 Bedroom + 2 Bath, One Den At Upper Level That Can Be Used As Office Or Bedroom. 11 Ft Ceiling For Main And Third Floor. Upscale Design, Great Layout And Amazing Amenities. Close To Restaurants, Ymca, Banks, Walmart, Costco, Ikea, Vaughan Mills, Cineplex, Parks & Much More. Steps To Ttc Vaughan Subway, Bus Terminals And Highways. One Parking Included. (id:60365)
202 - 10255 Yonge Street
Richmond Hill, Ontario
Prime Location In The Heart Of Richmond Hill Can Be Used For Accounting, Travel Agency, Medical Offices, Law Office, Computer Repair, Photo Studio, **&Rent Includes: Tmi, Water, Heat & Hydro. Close To All Amenities. (id:60365)
9 Beth Avenue
Richmond Hill, Ontario
Bright And Spacious Walk-Out Basement with 2 Bed Rooms, 1 Bathroom, With Separate Walk Out Entrance, Separate Laundry. Relaxing Backyard with Patio Deck and Awnings. Large Living Area, Large Kitchen with SS Appliances. One Den Can Be Study Room or Recreation Room. Ensuite Laundry. Ready To Go for Prof. Persons, Young Couples, Or Students. Close To the Parks and Lakes. Two Parking Spot Included. (id:60365)
209 - 10255 Yonge Street
Richmond Hill, Ontario
Prime Location In The Heart Of Richmond Hill Can Be Used For Accounting, Travel Agency, Medical Offices, Law Office, Computer Repair, Photo Studio , **Rent Includes: *Tmi, Water, Heat & Hydro. Close To All Amenities (id:60365)
35 Blackforest Drive
Richmond Hill, Ontario
Beautiful Detached Side Split Home, Nestled On HUGE LOT 100X150, Backing To PARK, Offers An Incredible Opportunity To Own This House On The Most Sought After Neighborhood Of OAK RIDGES. Nestled In A Great Neighborhood On A Spacious Lot Backing Onto A Park, This House Provides A Serene Park Like Living. Perfect For Multi-Generational Living. Open Concept Layout Seamlessly Connects The Kitchen, Dining, & Living Area For Entertainment, Lower Level Kitchen With Large Family Room, Ensures Privacy For Extended Family Members Or An Opportunity For Extra $$$ As A Rental. A Backyard Oasis With It's New Deck & Verandah, Ideal For Outdoor Gatherings Or Simply Enjoying Nature. Your Clients Will Love This House and Prestigious Neighborhood. (id:60365)
184 Cachet Boulevard
Whitby, Ontario
Step into timeless elegance and modern comfort in this beautiful 3-bedroom, 3-bathroom home with over 2200 square feet above grade layout (originally registered as a 4 bedroom). This stunning home is nestled in the prestigious family oriented community of Brooklin. From the moment you enter, rich hardwood floors and custom wood trim create a warm, inviting ambiance that flows seamlessly throughout the main living areas. The chef-inspired kitchen is a true highlight, boasting sleek quartz countertops and stylish quartz backsplash, and ample cabinetry for all your storage needs. Upstairs, the spacious second-floor primary suite offers a serene escape, complete with a 4-piece ensuite and walk-in closet. Two additional generously sized bedrooms provide comfort and flexibility for family, guests, or a home office. A charming balcony off the hallway adds an extra touch of character and outdoor enjoyment.The fully finished basement expands your living space with endless possibilities whether you envision a cozy media room, home gym, or private guest suite. Main floor laundry, inside direct garage access and high-quality finishes throughout make this move-in ready home the perfect blend of sophistication, comfort, and functionality. Ideally located just minutes from top-rated elementary and Catholic schools, Cachet Park, and offering easy access to Hwy 407 and 412, this home blends elegance, functionality, and unbeatable convenience. Roof And Windows - Original, Furnace/AC (2023), Updates Include: Main Floor Hardwood, Wood Trim, Kitchen Countertops/Backsplash And Broadloom In Basement (2022). Don't miss your chance to call this Brooklin gem your own! (id:60365)
120 - 42 Pinery Trail
Toronto, Ontario
This fully renovated 2-bedroom, 1-bath home is a standout choice for first-time buyers or anyone looking for stylish, low-maintenance living. Thoughtfully updated from top to bottom, it features brand-new Samsung appliances, a sleek new kitchen, a modern bathroom, and smooth ceilings throughout that give the space a clean, contemporary feel. The open-concept layout is bright and welcoming, and the unit is bathed in sunlight throughout the day, creating a warm and inviting atmosphere. Both bedrooms are generously sized with excellent closet space, making the home as functional as it is cozy. Located in a well-connected neighborhood, you'll have easy access to shopping, dining, public transit, a short drive to 401 and everyday essentials. With its fresh finishes and move-in-ready appeal, this home is the perfect place to start. (id:60365)
402 - 1331 Queen Street E
Toronto, Ontario
Discover A Rare Gem Nestle Within a Boutique George Residence, Right In The Heart of Leslieville. This Executive 1 + 1 Suite Epitomizes Urban Chic Lifestyle. You Will Love the Mix Of Style, Function, Comfort & A Thoughtfully Designed Floor Plan That Offers Specious Room, Timeless Quality Finishes, Floor-to-Ceiling Windows, High Ceilings & Ample Storage Throughout. Spanning approximately 700 sq. ft. Of Living Space With Two Walk-Outs Leading To Over 100 sq. ft. Private Urban Yard Fitted W/Full Size Gas BBQ. Stunning Principal Room Will Impress You With Spacious Uninterrupted Flow & Show Stopper Grand Kitchen Ideal For Entertaining - The Oversized Centre Island, Breakfast Bar, Quartz Counters & Backsplash, Soft Closing Euro-Style Cabinetry with Extended 8-Ft Upper Cabinets, 4 Burner Gas Range Make It Both Functional & Stylish. Spacious Primary Retreat Is Fitted With 3-Piece Semi-Ensuite That Features Wall-to-Wall Shower, Two Double Closets & Walk-out To Balcony. Versatile Separate Room Den Is Perfectly Suited For Home Office Or Guest Room. Entrance Foyer Includes a Large Double Closet For Convenient Storage. Engineered Hardwood Floors Flow Throughout. Suite Is Equipped With Front Load Ensuite Laundry. A Locker For Additional Storage Is Included. This Premium Building Offers Fantastic Amenities Such As A Gorgeous Outdoor Terrace Fitted w/Lounge, Kitchen, BBQs, Fire Pit & Fitness Area, Party Room, Gym, Concierge, Dog Wash Station & Visitors Parking. Conveniently Situated with All Amenities At Your Doorstep, Walk, Bike & Pet Friendly Community. This Is An Exceptional Opportunity To Embrace The Vibrant Lifestyle of Leslieville & Beaches Without Maintaining A House. (id:60365)
706 - 2550 Pharmacy Avenue
Toronto, Ontario
Welcome to Your Dream Condo in One of the Areas Most Sought-After, Serene Neighbourhoods! *** Step into this bright, expansive suite featuring an oversized balcony perfect for morning coffee or evening relaxation. Located in a warm, family-friendly, and meticulously maintained building, this unit offers the ideal blend of comfort and convenience. *** Enjoy a full suite of premium amenities including an outdoor pool, tennis court, gym, sauna, and stylish party room. All utilities plus cable are included for worry-free living! *** Commuters and students alike will love the unbeatable access: TTC right at your doorstep, minutes to Hwy 404/401, and close proximity to top-rated schools including Sir John A. Macdonald CI, Bridlewood Mall, and community centers. An ideal location for students of U of T Scarborough, York University, and Seneca College. *** This is more than a condo its a lifestyle upgrade. Book your showing today! (id:60365)
702 Brock Street S
Whitby, Ontario
Amazing Investment Opportunity! Well-maintained legal duplex featuring 4+2 bedrooms, 2 kitchens, and 2 separate laundry areas. Main unit offers modern upgrades including granite counters, backsplash, pot lights, and updated bathrooms. Basement apartment with separate entrance includes 2 bedrooms, full kitchen, 4-pc bath, and large rec room ideal for rental income or extended family. Well Maintained, move in ready and interlock front pathway.Major updates include furnace, CAC, roof (approx. 11yrs), and HWT (2017). Close to schools,parks, shopping, and transit. A must-see! Photos are prior. (id:60365)
706 - 2550 Pharmacy Avenue
Toronto, Ontario
Bright & Spacious Condo in Prime, Serene Location - All Utilities Included! Welcome to this beautifully maintained, sun-filled suite located in one of the area's most sought-after and peaceful neighbourhoods. This spacious unit features a large, private balcony perfect for morning coffee or evening relaxation. Situated in a family-friendly, well-managed building, this condo offers the perfect blend of comfort and convenience. Enjoy access to resort-style amenities, including an outdoor pool, tennis court, fully equipped gym, sauna, and a stylish party room all designed to elevate your lifestyle. All utilities plus cable are included, making for truly hassle-free living. Outstanding location for commuters and students alike! TTC at your doorstep, and just minutes to Hwy 401/404, Bridlewood Mall, parks, and community centres. Zoned for top-rated schools such as Sir John A. Macdonald CI, and a smart choice for students of U of T Scarborough, York University, and Seneca College. Spacious Layout Oversized Balcony Full Suite of Amenities All Utilities + Cable Included Prime Transit & School Access. Don't miss this incredible opportunity-book your private showing today! (id:60365)
88 Canlish Road
Toronto, Ontario
Beautifully Renovated Bungalow with Legal 3-bedroom basement apartment. Newly renovated & freshly painted, this property features a bright, modern open-concept layout. The main floor boasts a stylish kitchen with a centre island , elegant marble flooring and gleaming hardwood floors throughout. Enjoy backyard views from the 3rd bedroom with a walkout to the wooden patio deck. The legal basement apt offers a functional floor plan with 3 spacious bedrooms, renovated with a full kitchen, new quartz countertop, new flooring & 2 washrooms, complete with a separate entrance-perfect for extended family or generating rental income. Centrally located in a sought after neighbourhood, this versatile property is ideal for large families or investors alike, offering exceptional potential for any buyer. (id:60365)


