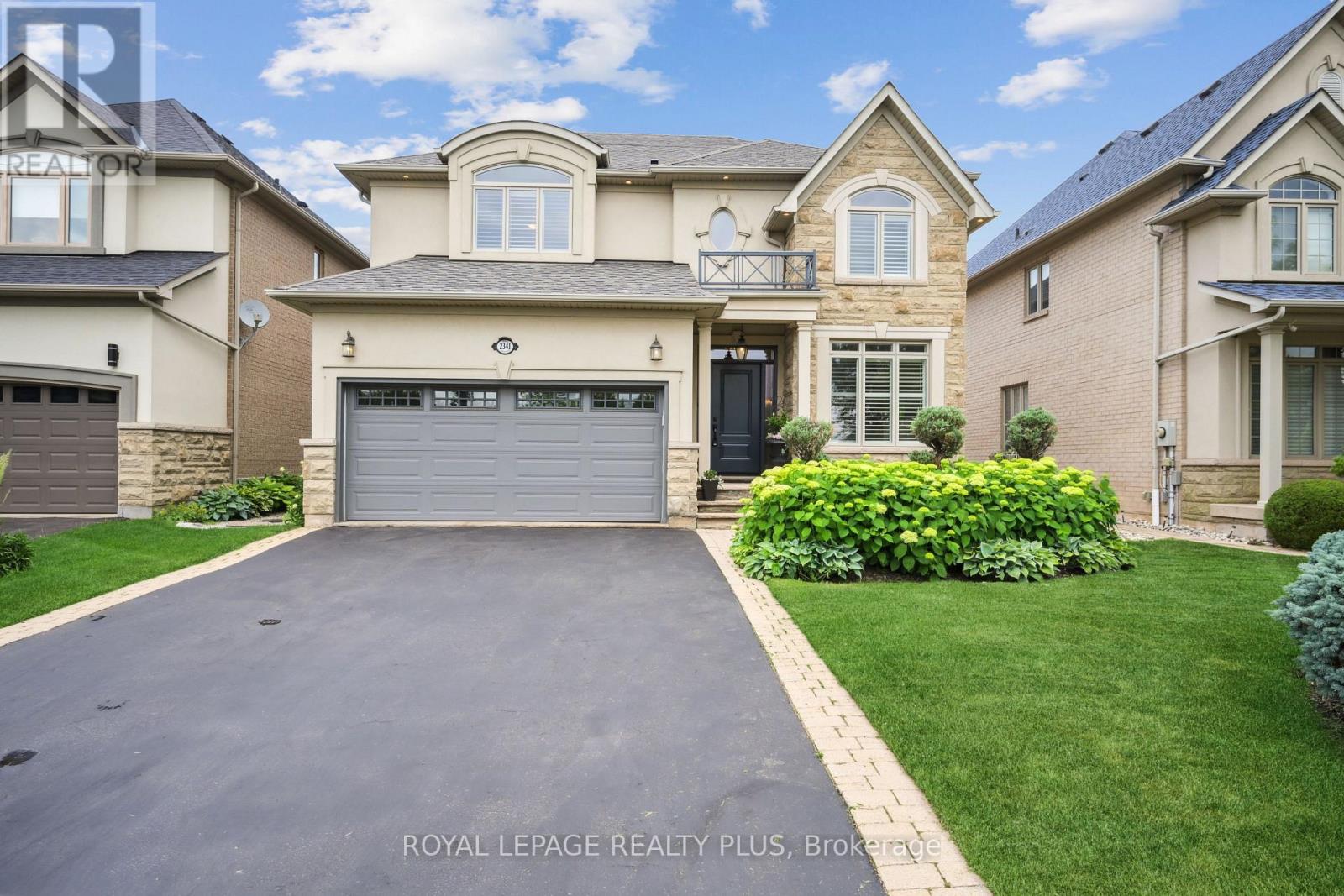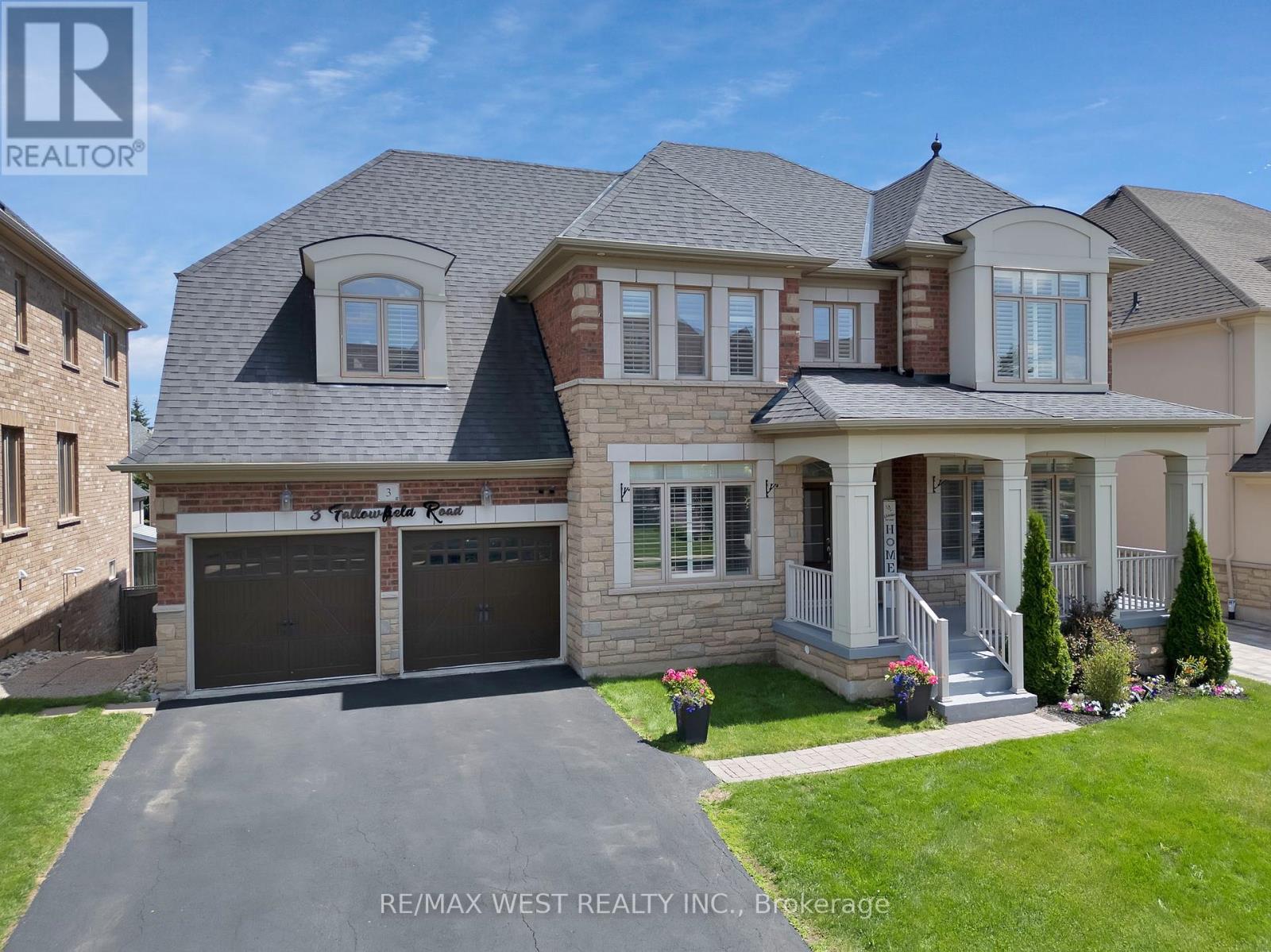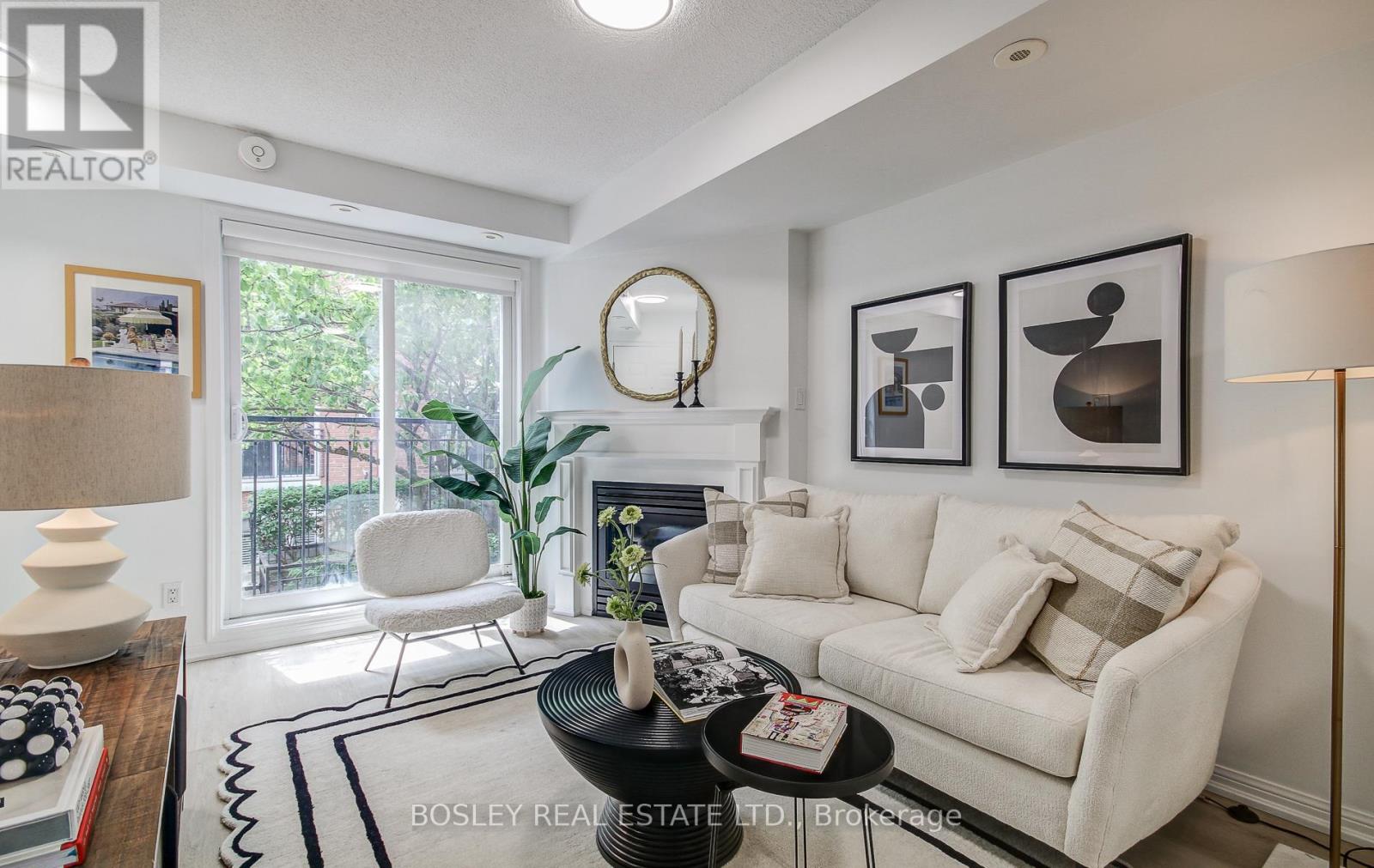2341 Tesla Crescent
Oakville, Ontario
Welcome to this stunning, 4 bedroom, 3 bath executive residence nestled in the heart of Joshua Creek one of Oakville's most prestigious and sought after neighbourhoods. Boasting over 3,000 sq ft of beautifully appointed living space, this home blends luxury, functionality, and timeless design. The main floor offers a desirable home office/den, ideal for working remotely or studying in privacy. The spacious family room features dramatic vaulted ceilings and expansive windows that bathe the space in natural light, creating an open and airy atmosphere. At the heart of the home is a new, spectacular custom kitchen equipped with premium cabinetry, high-end appliances, quartz counters, and a large centre island perfect for gatherings and everyday family living. Upstairs, you'll find four generously sized bedrooms, including a serene primary suite with walk-in closets and a spa like ensuite bath. All bathrooms are designed with both style and function in mind. Step outside to your private backyard oasis featuring custom landscaping and perennial gardens bordering a beautiful inground pool, ideal for summer relaxation and hosting friends and family. The professionally designed outdoor space is both low maintenance and stunning, offering the perfect extension of your living area. Located on a quiet, family friendly street, this home is just steps from top rated schools, parks, trails, shopping, and major highways. A rare opportunity to own a turnkey home in one of Oakville's premier communities - this is Joshua Creek living at its finest. 10+++ (id:60365)
10 Wildberry Crescent
Brampton, Ontario
Gorgeous all brick detached. 4 + 1 bedrooms. 4 bathrooms. Total square footage of main floor and second floor is 1,957 square feet (per MPAC), plus the enclosed front porch, plus finished basement. Super large renovated kitchen; large quartz countertop; luxury backsplash, undermount double sink, soft close cabinetry, pot lights, two very large pantries. Open concept kitchen and breakfast area with walk-out to a very large deck and beautiful backyard. Large formal separate living room. Large formal separate dining room boasting a gas fireplace. Humongous primary bedroom with 4-piece ensuite which includes a soaker tub, separate standup shower, rough-in for a bidet, massive closet. The other three bedrooms are a very generous size. The finished basement includes a massive family / recreational room with window and ceramic floors; large bedroom with window, ceramic floors and a walk-in closet; 3-piece washroom includes a standup shower; large cold cellar; plenty of storage space; laundry room with separate sink. The awesome and private backyard is a dream come true: fully fenced (mostly new); large deck; interlock area; raised garden boxes at the back fence. Most exciting about this property is that it backs onto the beautiful trail system boasting lots of mature trees. The double car garage has direct access into the foyer. Large driveway may accommodate up to four cars, meaning up to six-car parking total. Thee ae California shutters throughout the main floor and second floor. Circular solid oak staircase. Rough-in central vacuum. Roof and windows have been replaced. Mos rooms have been freshly painted. This property is in immaculate condition, lovingly cared for by current owners since 1997. Details available regarding separate side entrance. Note: Toronto Metropolitan University's New School of Medicine Brampton Campus is scheduled to open in September 2025. Very flexible closing / possession. Incredible Value! Prime Location. (id:60365)
3 Glen Gordon Road
Toronto, Ontario
Welcome to 3 Glen Gordon Rd, a beautifully renovated home nestled on a quiet street in the sought after High Park neighbourhood. What a great location, just steps away from the gorgeous High Park and close to the shops and restaurants on the popular Bloor West Village, Junction and Roncesvalles strips. Its in the catchment for top rated Keele Public School and Humberside Collegiate, and the Subway, Go and UP stations are right at your doorstep! The large, private covered porch welcomes you into a spacious and stylish main floor featuring a bright open plan with a feature fireplace, hardwood floors and numerous pot lights. The expansive renovated kitchen has stainless steel appliances, granite counters, plenty of storage and a large breakfast bar - perfect for entertaining with family and friends. There is also a convenient main floor powder room tucked away. The second floor features 4 generous bedrooms and 2 renovated full bathrooms including a 3 piece primary ensuite and a 5 piece main bathroom with double sinks. You can also enjoy the added convenience of a second floor laundry room which can serve as additional closet space. The lower level is finished as an apartment with a separate entrance and its own laundry. It's accessible from the main floor, which offers excellent flexibility for guests, rental income or a home office. The large fenced yard extends across multiple levels, providing private outdoor living space ideal for entertaining, gardening, or playing with the family. What a great opportunity to own a renovated family home in one of west Toronto's best neighbourhoods! (id:60365)
1171 Upper Village Drive
Mississauga, Ontario
This spacious and bright townhouse has been lovingly renovated to combine a perfect blend of modern luxury and cozy comfort. This quiet enclave of executive townhouses is conveniently located in high demand Lakeview Community and offers easy access to parks, highly-ranked schools, shopping and dining. Fenced and private backyard, ultra low maintenance fees and an attached garage with interior entrance are just a few of the rarely found features of this home. This 3 bedroom unit features over 2200 sq ft of completely renovated living space with vaulted ceilings in living room and primary bedroom, ensuite, walk-in closet, 8 mm vinyl flooring thru-out, 4 bathrooms, modern kitchen with brand new appliances, finished basement with beautiful laundry area. Turn-key, move in ready. Perfect for first time home owners or empty nesters looking for low maintenance, fenced yard and great living space. Its time to make this your home! (id:60365)
521 Grand Boulevard
Oakville, Ontario
Welcome to 521 Grand Boulevard And The Luxury It Presents Inside And Outside. This This Bungalow Has Been Fully Renovated From Top To Bottom And Features An Open Concept Design Overlooking An Amazing Backyard With Pool, Jacuzzie, Large Pool House With Separate Panel And Large Open Space For Running Around. This Power Of Sale Property Provides 3 Large Bedrooms On Main Floor And Large Spa-Like Bathroom. Beautiful Kitchen With Quartz Counters, Kitchen Island, Tons Of Storage And Brand New Appliances. White Oak Hardwood Throughout ANd Potlites Everywhere. Step Down To The Basement And Feel Like You Are Still Above Ground With Huge Windows, Bedroom And Access To Garage. Over $150,000 Spent In Upgrades. Enjoy The Amazing Yard Through This Summer And Get Into The Beauty Of Oakville Living. (id:60365)
3059 Ferguson Drive
Burlington, Ontario
*RAVINE LOT*Step into 2228 square feet of functional living with an additional spacious lower level in this 4-bedroom, 4-bathroom detached home designed with today's busy family in mind. Featuring a double car garage, California shutters and smart layout, this home gives you the space you need to live, work, and play. The open concept main floor flows seamlessly from the modern kitchen with quartz countertops and stainless steel appliances to the sunlit living area. Upstairs, well appointed bedrooms offer privacy for every family member, while the fully finished basement is ready for movie nights, a playroom, or your dream home gym. Your own backyard oasis offers lush greenery, privacy, and a bubbling hot tub which creates the perfect spot to unwind after a long day. Located just minutes from top-rated schools, beautiful parks, and shopping essentials - this is where convenience meets comfort. Don't wait. This home has everything your growing family needs and more. Book your showing today! (id:60365)
3 Fallowfield Road
Brampton, Ontario
Welcome to 3 Fallowfield Rd, nestled in the prestigious Credit Valley community. This exquisite 5 + 3 bedroom, 5-bathroom home sits on an incredible 60.04 X 114.83 foot lot and offers over a total of 5,400 sq. ft. of luxurious living space. Inside, a bright, open-concept layout seamlessly connects the gourmet kitchen, breakfast area, and family room. The kitchen features stainless steel appliances, granite countertops, a stylish backsplash, and access to a newly built deck, perfect for entertaining or relaxing outdoors. The upper level features 5 generously sized bedrooms, including a bright primary bedroom with a walk-in closet and a 5-piece ensuite. The fully finished walk-out basement offers a 3 bedroom, 1 bathroom layout, making it perfect for multi-generational living or for a rental income opportunity. The property showcases meticulously landscaped grounds complete with an in-ground sprinkler system and a three-car tandem garage. This home is located on a quiet, family-friendly street, and is only a couple minutes away from top-rated schools, parks, and shopping amenities, truly an ideal setting for modern family living. (id:60365)
59 Adirondack Crescent
Brampton, Ontario
Welcome to your dream home! This impressive 3,000+ sq. ft. corner-lot beauty offers the perfect blend of space, style, and location. Featuring a modern, oversized kitchen with granite countertops and abundant cabinetry, its a chefs delight. The main floor boasts a spacious family room, formal living and dining areas, and oversized windows that flood the home with natural light. A well-sized den provides flexibility and can be used as a home office, study, or personal gym. Upstairs, the luxurious primary bedroom is a true showstopper, offering a spacious 5-pieceensuite bathroom and three closets two walk-ins and an additional standard mirrored closet. One of the walk-in closets is so large it can easily function as a private dressing room. All bedrooms are bright, generously sized, and thoughtfully laid out to offer comfort and functionality. A skylight above the staircase adds even more natural light, creating a warm and welcoming ambiance throughout the upper level. The fully finished basement apartment offers over 1,600 sq. ft. of additional living space with two bedrooms one of which features a walk-in closet one bathroom, private laundry, and its own separate entrance, making it perfect for extended family or excellent in come potential. The home also includes a two-car garage with overhead storage. Major updates add peace of mind, including a roof replacement in 2019, and a new fence and concrete patio completed in2022. Located just steps to a large park that connects to the local elementary school, and within walking distance to the area high school. Conveniently close to transit, grocery stores, banks, medical facilities, the hospital, and more. A quick 10-minute drive takes you to Highways 410 and 407, while Professor's Lake is just 4 minutes away. This home truly offers it all space, income potential, and a family-friendly location. (id:60365)
46 Grist Mill Drive
Halton Hills, Ontario
Luxury Living in a Prime Location! This stunning 4+2 bedroom, 4+1bath family home offers the perfect blend of elegance, functionality, and location. 4900sq ft. From the moment you step through the double-door entry, you'll be impressed by the upgraded light fixtures, pot lights, bathrooms and hardwood floors. The custom-designed large kitchen, a stylish pot filler, gorgeous backsplash, and ample workspace for culinary creations. Step outside to your private backyard. Upstairs, the spacious primary bedroom offers a serene escape with its own private ensuite with Custom Closets with the Luxurious 4 Piece Ensuite Features An Oversized Shower, Free Standing Tub, Separate His And Hers Vanities, while the additional two bedrooms enjoy the convenience of shared semi-ensuite bathrooms and the fourth bedroom has ensuite bathroom, perfect for family or guests. The professionally finished basement provides an Entertainment area, Gym, Bar, ample storage rooms Generous Ceiling Heights. Located in a highly sought-after Georgetown neighborhood, this home is walking distance to top-rated schools, scenic walk (id:60365)
4073 Pavillion Court
Mississauga, Ontario
Absolutely stunning, bright and spacious 4+2 bedroom, 4 bathroom detached home, ideally situated in the heart of Mississauga. This well-maintained home offers both coziness and practicality, making it perfect for families and investors alike. Eat-in kitchen features modern cabinetry and a ceramic backsplash. Hardwood floors throughout the living and dining areas add warmth and elegance. Large living room walks out to a private patio perfect for entertaining. Upstairs boasts four spacious bedrooms and two full bathrooms. The professionally finished basement offers a completely separate living space with its own side entrance, two bedrooms, a full kitchen, and a 3-piece bathroom ideal for extended family or as a high-income rental suite. Other upgrades include an extended driveway with no sidewalk, parking for up to 4 cars. Located within walking distance to Square One, T&T Supermarket, parks, and shopping centers, with quick access to major highways 403, 401, 410, and QEW. This is not just a home its a rare opportunity for comfortable living plus solid cash-flow investment. A must-see! (id:60365)
1018 - 18 Laidlaw Street
Toronto, Ontario
I bet you already have friends nearby! And if not, you soon will. This is the kind of neighbourhood where friendships happen naturally. You'll know your neighbours by name in no time. This lovely, updated townhouse gives you the chance to settle in, join a community, and make great memories. With fresh paint and new floors, it's move-in ready, no stress. Your new home welcomes you with a coat closet before you step into the charming living area with gas fireplace. Maybe leave it off and enjoy fresh breezes through the sliding doors and Juliette balcony. Nature is right there with a tree offering shade and spring blossoms! The kitchen has stainless steel appliances. The microwave (2022), Bosch dishwasher (2025), and oversized fridge (2021) are all recent upgrades. Don't miss the amazing pantry/storage area! Next is the dining area, easily used as an office, playroom, or flex space. There's even more storage in the utility room. The second bedroom is perfect for a child or home office, with a big window and flexible closet. The primary bedroom is unexpectedly awesome with a walk-in closet and full-width balcony. And yes, you can BBQ out there! Blackout blinds in both bedrooms offer privacy and sleep comfort. Of course there's ensuite laundry and a tidy 4-piece bath. The unit includes a parking spot just steps from the courtyard stairs. Around the corner: play areas for two- and four-legged family members. You didn't think we'd forget about pets, did you? Check out the splash pad at Rita Cox Park! Need to venture out? You've got 5 grocery stores, 3 transit lines, restaurants, home stores, daycare, a farmers market, you name it. Honestly, this is a great find. Aren't you smart for spotting it! (id:60365)
27 Percy Gate
Brampton, Ontario
Welcome To 27 Percy Gate! A Gorgeous 4-Bedroom Solid Brick Corner Lot Home Nestled In The Desirable Fletchers Meadow Community Of Brampton. Situated On A Quiet, Family-Friendly Street With No Neighbours On One Side Or In Front, This Beautiful Property Features A Covered Front Porch And A Second-Story Balcony, Perfect For Morning Coffee Or Evening Wine. Inside, You'll Find A Spacious Layout With Separate Living, Dining, And Family Rooms, A Cozy Fireplace, And An Abundance Of Natural Light Streaming Through Large Windows. The Stunning Kitchen Offers High-End Stainless Steel Appliances, Ample Cabinetry, A Breakfast Island, And A Walkout To A Private, Serene Backyard, Ideal For Relaxing Or Entertaining. Upstairs Features 4 Generously Sized Bedrooms And Two 2 Bathrooms. The Spacious Primary Bedroom Includes A Private En-Suite With Double Sinks, A Jacuzzi Tub & Its own Walk-In Closet. Beautiful & Well-Kept Home, Conveniently Located Near McLaughlin And Wanless, With Easy Access To Highways 410, 407, 401, And 403, As Well As Brampton Transit, The Future Hurontario LRT, And Mount Pleasant GO Station. Walking Distance To Reputable Schools Like St. Lucy Catholic Elementary And Public Schools, And Just Minutes From The Cassie Campbell Community Centre, Parks, Grocery Stores, Restaurants, And Places Of Worship. Come And Fall In Love With This Beautiful Home! Join Us For The Open House This Saturday And Sunday From 2 To 4 PM! (id:60365)













