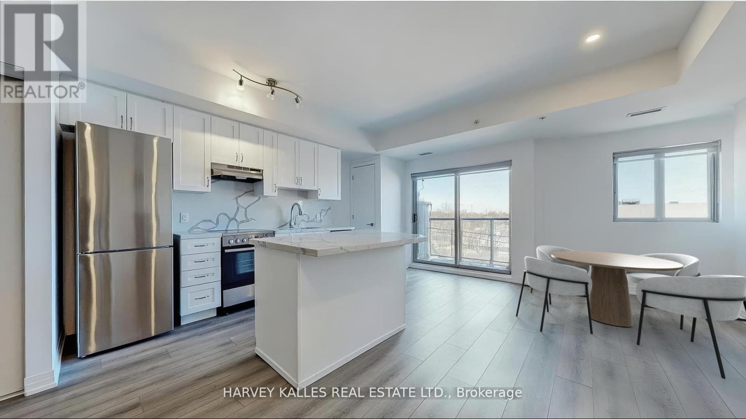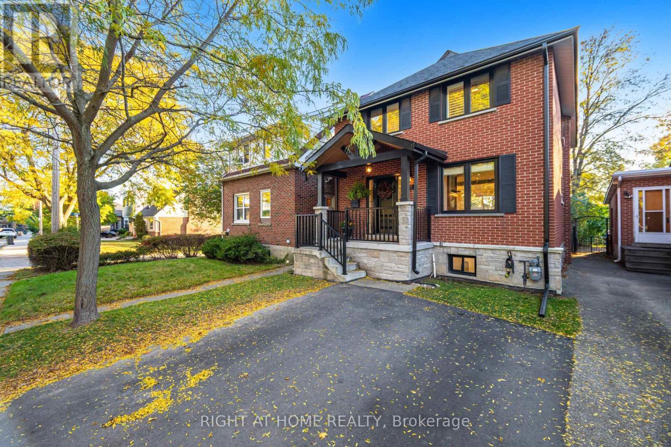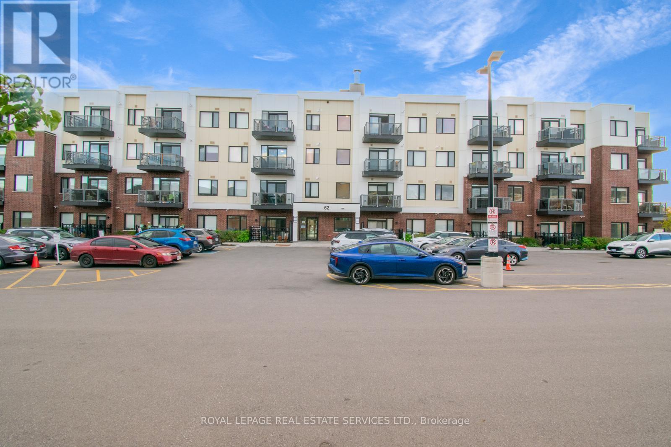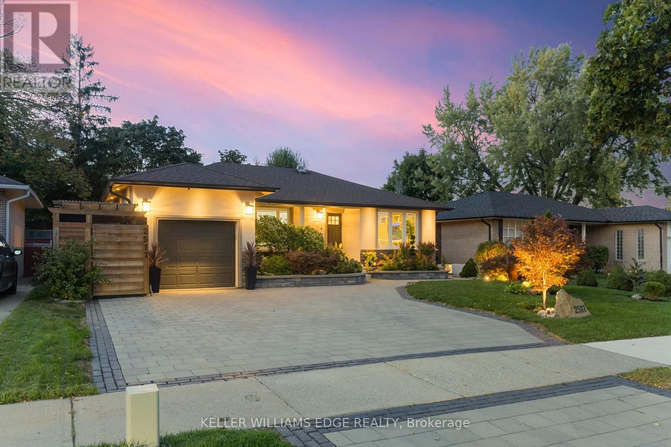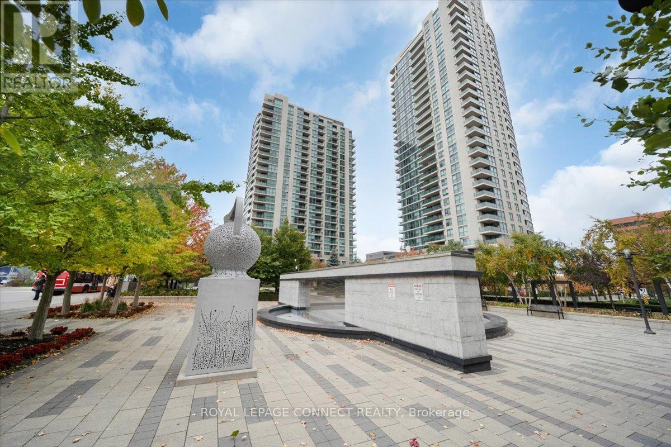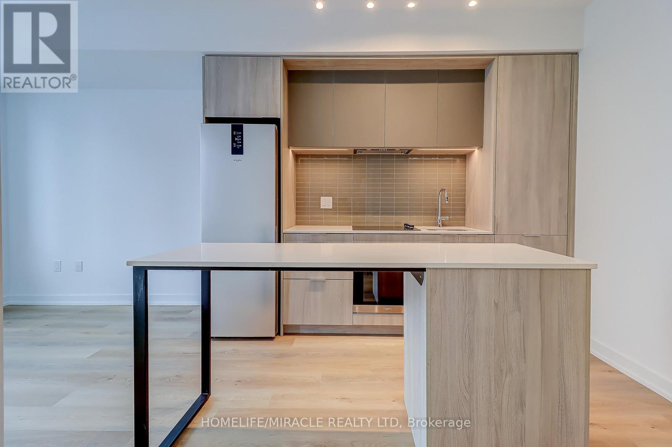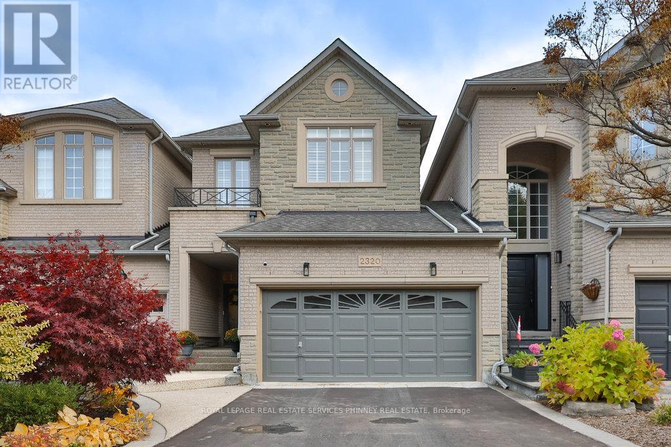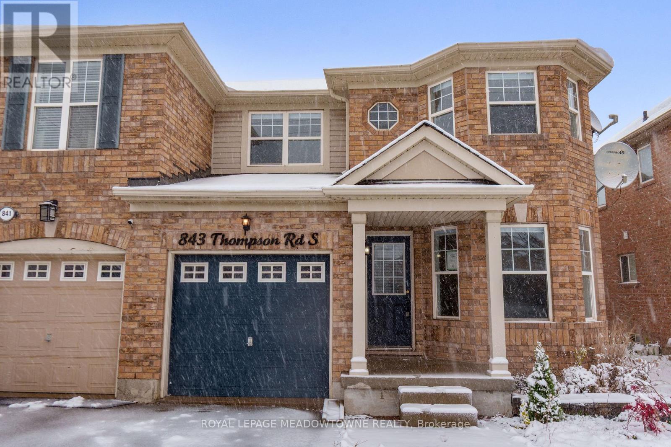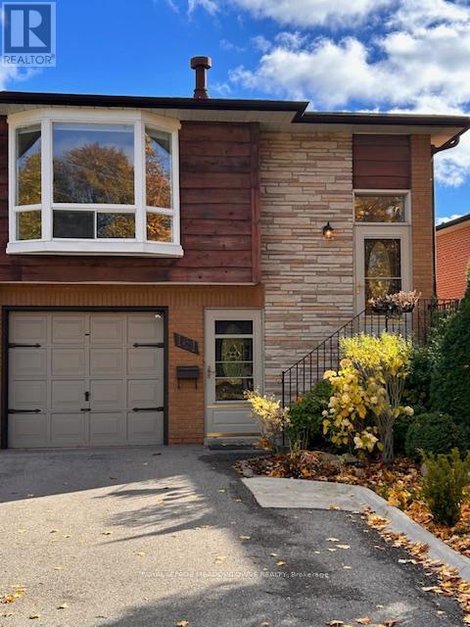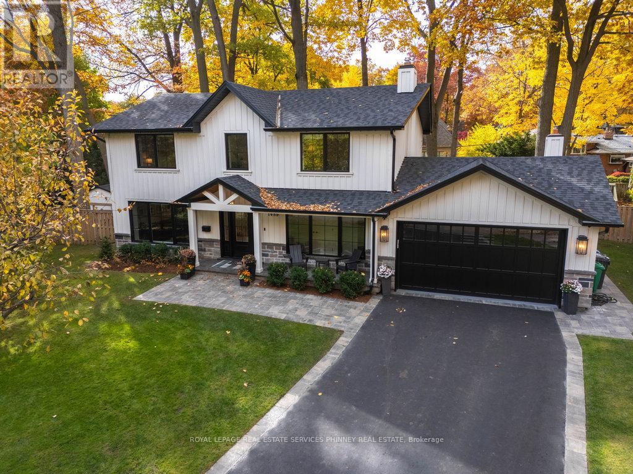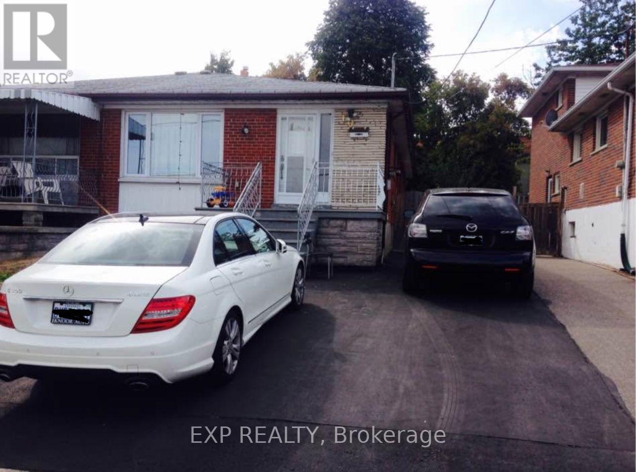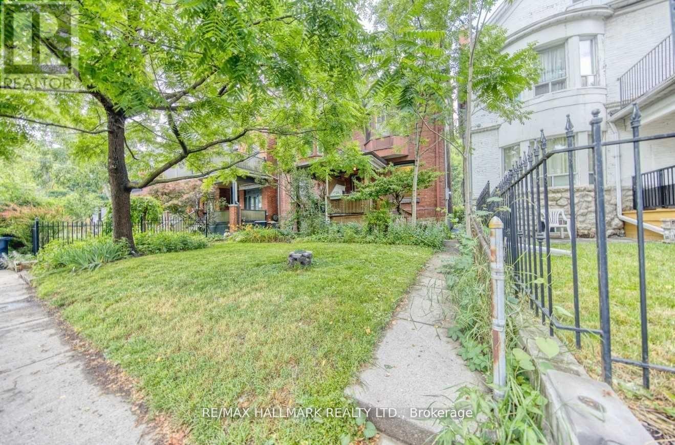310 - 408 Browns Line
Toronto, Ontario
Welcome To Modern Elegance In The Heart Of Alderwood! This Stunning 2-Bedroom, 2-Bathroom Unit Offers A Perfect Blend Of Sophisticated Design And Everyday Comfort. Step Inside To A Bright, Open-Concept Living Space That's Ideal For Both Relaxing And Entertaining. The Sleek, Modern Kitchen Is A Chefs Dream, Featuring Stainless Steel Appliances, Custom Cabinetry, And A Gleaming Quartz Countertop Perfect For Preparing Meals In Style. The Primary Bedroom Is A Private Retreat, Complete With A Spa-Like 3-Piece Ensuite, While The Spacious Second Bedroom Offers Flexibility For Guests, A Home Office, Or Personal Sanctuary. A Beautifully Designed 4-Piece Bathroom Adds Extra Convenience. Unwind On Your Private Balcony, Where You Can Enjoy Serene Views And A Breath Of Fresh Air. Plus, The Unit Comes With One Dedicated Parking Spot For Added Ease. Nestled In The Sought-After Alderwood Neighborhood, You're Just Minutes From Parks, Top-Tier Shopping, Fantastic Dining, And Seamless Public Transit Options. With Quick Access To Downtown Toronto And Major Highways, This Location Truly Offers The Best Of City Living With A Welcoming Neighborhood Charm. Don't Miss Out On This Incredible Leasing Opportunity Schedule Your Viewing Today! (id:60365)
28 Forty First Street
Toronto, Ontario
This home has the perfect blend of lakeside tranquility & the conveniences of city life and almost 2400 sq. feet of finished living space . Situated between the Long Branch GO Station & Lake Ontario; this beautifully renovated home offers the best of both worlds. Enjoy proximity to Marie Curtis Park, an outdoor exercise circuit, playground, wading pool, beaches and the upcoming Jim Tovey Conservation Area (2026), which will link the Waterfront Trail between Toronto & Mississauga. Access to major highways & nearby shops & restaurants makes this location ideal for ease of living. Inside, the home has been beautifully updated with custom finishes throughout, including built-in cabinetry, a cozy reading bench, custom closets, shutters, blinds, accent walls, pocket doors, a stylish office nook, & engineered oak hardwood floors. Mechanical, electrical (200 amp), heating, insulation, windows & plumbing systems have been upgraded (2019), making this a turnkey home ready to move in & enjoy. On the main floor, enjoy open-concept living with a gourmet custom kitchen featuring an oversized maple island, quartz countertops, & grand sliding doors that fill the space with natural light. Step outside to a 2 level deck overlooking green space with no homes or apartments overlooking the backyard at the edge of the property line thanks to the elevated lot. Upstairs features 3 bedrooms, including a spacious primary suite with an ensuite washroom. The upper level also includes many windows, another four-piece washroom, laundry room & a versatile landing area perfect for a second office or library/play area. The basement offers exceptional flexibility complete with a side-door entry, 2 bedrooms, a full kitchen, a full bathroom, & a recreation room. It's ideal as a nanny or in-law suite, or as additional living space. The home offers sophisticated design, thoughtful upgrades, neutral color palette and an unbeatable location. Welcome to your next chapter! See upgrades sheet & virtual tour. (id:60365)
113 - 62 Sky Harbour Drive
Brampton, Ontario
Sold under POWER OF SALE. "Sold" as is - where is. Modern 2 Bedroom, 2 Bathroom condo in the heart of Bram West! This bright and functional main-floor suite (approx 700-799 sq ft) offers a spacious open-concept layout, large windows, and a private terrace with walk-out access-ideal for entertaining or relaxing outdoors. The kitchen features stainless steel appliances, ample cabinetry, and breakfast bar overlooking the living/dining area. Primary bedroom includes a 3-pc ensuite, generous closet space and a walk out to the terrace, while the second bedroom is perfect for guests, a home office, or nursery. Ensuite laundry, underground parking, and modern finishes throughout add to the convenience. Prime location just minutes to Hwy 407/401, major shopping, restaurants, parks, and transit. Great opportunity for first-time buyers or investors looking for a low-maintenance lifestyle in a growing community. MUST SEE. Power of sale, seller offers no warranty. 48 hours (work days) on all offers, being sold asis. Must attach schedule "B" and use Seller's sample offer when drafting offer, copy inattachment section of MLS. No representation or warranties are made of any kind by seller/agent. All information should be independently verifed. (id:60365)
2517 Constable Road
Mississauga, Ontario
Welcome home to this beautifully updated 3+1 bedroom, 2-bathroom bungalow in the heart of Mississauga-where comfort, style, and family living come together effortlessly. With 1,300 sq. ft. on the main floor plus 800+ sq. ft. of finished space downstairs, this home gives you room to live, work, grow, and make memories. From the moment you arrive, the elegant curb appeal sets the tone-fresh stucco and trim, an interlock driveway, updated windows and doors, and full waterproofing for peace of mind. Inside, sunlight fills the open-concept space, accented by modern pot lights that create a warm, welcoming glow. The custom kitchen with granite counters and heated floors is the true heart of the home-perfect for family dinners, lazy weekend breakfasts, or holiday celebrations. Both bathrooms have been beautifully updated and feature heated floors, offering a spa-like touch to your daily routine. Every detail reflects pride of ownership and thoughtful upgrades, making this home truly move-in ready. The lower level extends your lifestyle with a 4th bedroom, two spacious living/rec rooms, a cozy fireplace, and built-in speakers-ideal for movie nights, hosting guests, a playroom, or an inspiring home office. Your backyard oasis awaits: a brand-new patio, sprinkler system (front and back), and a large deck overlooking a generous lot. Imagine summer BBQs, kids running freely, or quiet evenings under the stars. With schools, parks, shopping, and quick highway access just minutes away, everything your family needs is right here. And don't miss the bonus storage beside the garage-perfect for your seasonal toys, whether it's a Sea-Doo, four-wheeler, or outdoor gear. (id:60365)
1506 - 205 Sherway Gardens Road
Toronto, Ontario
Enjoy A Beautiful Condo Located At Sherway Garden. It Features A Nice Kitchen With Stainless Steel Appliances. and Granite Breakfast Bar. Bright East Facing Views Of City And Lake. Enjoy The Lifestyle Amenities Of The Full Featured Club Sherway With Indoor Pools, Full Gym, Aerobics Room, Upscale Party Room, Media Room . Close to major highways and transportation (id:60365)
901 - 395 Square One Drive
Mississauga, Ontario
Welcome to this beautiful brand NEW, never-lived in Daniels-Built condo in the heart of downtown Mississauga! Featuring a stylish open-concept layout with apx. 600 sq. ft of modern living space and a beautiful terrace, this 1 bedroom plus den suite offers both comfort and convenience. Enjoy sleek finishes throughout, no carpet, in-suite laundry and a modern kitchen with stainless steel appliances. Bedroom has a walk-in closet! Comes with 1 parking and 1 locker! Located steps from Square One, Sheridan College, Public transit, and an array of local amenities. Easy access to Highways 403/401/407, Mississauga Transit and GO Transit. Building amenities are second to none, featuring a state-of-the-art fitness centre with a half-court basketball court and climbing wall, co-working zone, community garden plots with prep studio, dining studio with catering kitchen, and indoor/outdoor kids zones complete with craft, homework and activity areas. Experience urban living at its best in this vibrant city-centre location! (id:60365)
2320 Woodfield Road
Oakville, Ontario
Welcome to The Woodhaven Estates, where refined living meets natural tranquility in one of Oakville's most desirable communities.This beautifully updated Fernbrook executive freehold townhome features three bedrooms and three bathrooms, perfectly positioned in an exclusive enclave backing onto a lush ravine and scenic walking trails for ultimate privacy.Extensively updated with fresh paint throughout, new broadloom carpeting, a cedar deck off the kitchen, modern lighting, new kitchen cabinetry, exterior painting and lighting, and more.The open-concept main floor is ideal for entertaining, showcasing hardwood floors, a spacious dining area open to the living room with gas fireplace, and a chef's kitchen with new maple cabinetry, quartz countertops, island with breakfast bar, built-in stainless steel appliances, pantry, and California shutters. A sunlit breakfast area with bay window and French-door walk-out leads to a private deck overlooking the ravine.Upstairs, the primary retreat offers vaulted ceilings, a private balcony with stunning views, a four-piece ensuite with double sinks, soaker tub, separate shower, and walk-in closet. Two additional bedrooms and a four-piece bath complete the level.The finished lower-level features nine-foot ceilings, a spacious recreation room with walk-out to the backyard, office space, gym space and ample storage. Additional highlights include second-floor laundry, garage access to the main floor and yard, elegant double entry doors, stone patio, curved staircase, and California shutters throughout.Private lane access ensures added safety and seclusion. Steps from Heritage Trail, Lions Valley Park, top-rated schools, shopping, restaurants, and major highways. This home offers the perfect blend of luxury, comfort, and convenience. (id:60365)
843 Thompson Road S
Milton, Ontario
Welcome to this 3-bedroom, 3-bathroom semi-detached home in Milton's highly sought-after Beaty neighbourhood. Perfectly situated within walking distance to schools, parks, shopping, restaurants, and the Beaty Library, with quick access to major highways for an easy commute. A covered porch welcomes you to the home. Inside, the spacious formal living and dining area at the front features a large bright window, pot lights, and stylish laminate flooring. The layout flows seamlessly into the cozy family room, highlighted by a gas fireplace and two windows overlooking the fenced backyard. The updated eat-in kitchen overlooks the family room and showcases modern white cabinetry, granite countertops, tile backsplash and convenient access to both the garage and backyard. An updated powder room completes the main level. Upstairs, the bright staircase with wrought iron spindles leads to three generous bedrooms and two full bathrooms. The primary suite offers laminate flooring, a walk-in closet, and a 4-piece ensuite complete with a large granite-topped vanity, separate shower, and deep soaker tub. The additional bedrooms feature laminate floors and ample closet space, while the main 4-piece bathroom includes an oversized vanity with granite counter and a tub/shower combo. The unfinished basement provides a great layout, a rough-in for a future bathroom, and endless possibilities to create the perfect space for your family. With a single-car garage and parking for 2-3 more vehicles on the driveway, this home truly combines comfort, convenience, and value in one of Milton's most desirable areas. (id:60365)
161 Harold Street
Brampton, Ontario
Welcome to this lovingly maintained home, proudly owned by the same family for over 30 years! Bursting with warmth and character, this inviting property offers a wonderful blend of comfort, functionality and natural light - perfect for families or anyone seeking a peaceful retreat in the heart of Brampton. Step inside and be greeted by a bright and airy second level, where a large picture window fills the space with sunlight all day long. A cozy gas fireplace adds the perfect touch of charm and warmth during the cooler months, making this level an ideal place to gather and unwind. Two spacious bedrooms are tucked away at the back of the home, offering quiet, private escapes - and the 4-piece bathroom adds convenience and comfort for the whole family. On the main level, you'll find a separate entrance and a walk-out to the yard, providing great flexibility for extended family living, guests or potential rental opportunities. The functional kitchen is bright and welcoming, while the bedroom with its large window ensures plenty of natural light. A 3-piece washroom and a wood burning fireplace create a cozy, homey atmosphere - perfect for relaxing evenings or entertaining guests. Located close to top-rated schools, major transit hubs (City of Brampton and GO Transit), and all the conveniences you could ask for, this home truly has it all - space, light and location. Whether you're looking to settle in and make it your own or invest in a well-loved property with endless potential, this gem is ready to welcome its next chapter. (id:60365)
1489 Mildmay Court
Mississauga, Ontario
Modern Farmhouse Elegance in Lorne Park! Set on an expansive pie-shaped lot, this home has been completely renovated throughout, offering over 4,100 sq ft of refined living space. Features include 9" white-oak floors, shiplap detailing, and a stunning open-concept layout with a quartz kitchen and oversized centre island overlooking the family room with gas fireplace and beamed ceiling. Upstairs offers a serene primary suite with spa-inspired ensuite plus three additional bedrooms with designer finishes. The finished lower level adds a chevron-pattern laundry, built-in workspace, and bath. The oversized garage showcases an epoxy floor, slat wall system, and built-in cabinetry. Covered cedar porch and exterior cameras complete this exceptional home steps to top Lorne Park schools and waterfront trails. (id:60365)
Upper Unit - 60 Seacliff Boulevard
Toronto, Ontario
Welcome to 60 Seacliff Blvd., where charm meets urban convenience in the highly sought-after Upper Unit now available for lease. This semi-detached bungalow, nestled in a family neighbourhood, offers a harmonious blend of comfort and style, a tranquil retreat. As you step inside, the warmth of the sun-drenched living space greets you, cascade across the well-maintained interiors. The home boasts a spacious and convenient layout, featuring three cozy bedrooms and a full 4 piece washroom, each space thoughtfully designed to create a soothing ambiance. The heart of the home, a family-sized kitchen, comes equipped with newer: stainless steel appliances, including a fridge, stove, and dishwasher, all ready to inspire your culinary adventures. The dedicated clothes washer adds a touch of convenience, while the promise of a separate dryer installation within three months ensures future ease of living. Discover two dedicated parking spaces, a testament to the thoughtful consideration given to every aspect of this home. The separate entrance enhances privacy, while window coverings provide an added layer of comfort and control. Residents in the basement unit are known for their respectfulness, ensuring a peaceful coexistence. This pet-free and smoke-free home is a commitment to a clean and healthy lifestyle. Located in a prime area, the property is just a stone's throw away from public transit, making commutes a breeze. Families will appreciate the proximity to schools, parks, and a community centre, while the nearby shopping and amenities cater to all your needs. The benefits of residing at 60 Seacliff Blvd. A attentive landlord values respectful residents and is dedicated to enhancing your living experience, with plans to reglaze the bathtub within three months, adding a touch of improvements that will enhance your daily routine. Embrace the opportunity to make this delightful bungalow your new home, and enjoy a comfortable living experience:) (id:60365)
Upper - 46 Springhurst Avenue
Toronto, Ontario
Welcome to this beautiful Century Home! This charming upper unit offers 3 spacious bedrooms and 2 modern bathrooms. Enjoy your own private deck with views of the neighborhood, you're just a short walk to both Queen and King Streets, with excellent TTC options nearby. The Dufferin Loop is only steps away, and the 504B streetcar will take you to the downtown core in just minutes. Plus, the Island Airport is a quick drive away. Take a leisurely stroll to Liberty Village or the lakefront, where you'll find an abundance of walking and biking trails. Easy access to major highways adds to the convenience. This unit also includes the added bonus of a private ensuite laundry. Don't miss out on this fantastic location and home! (id:60365)

