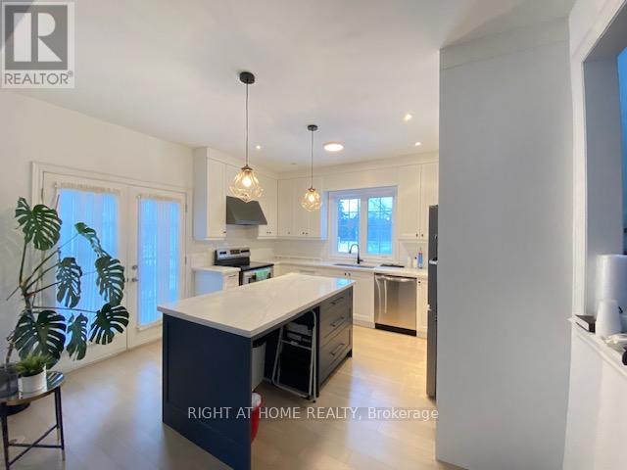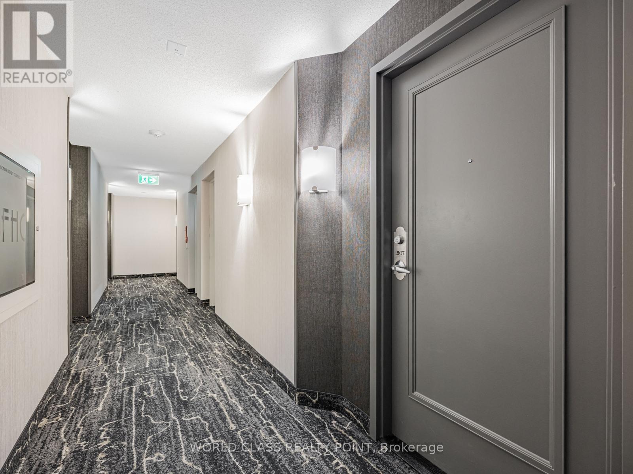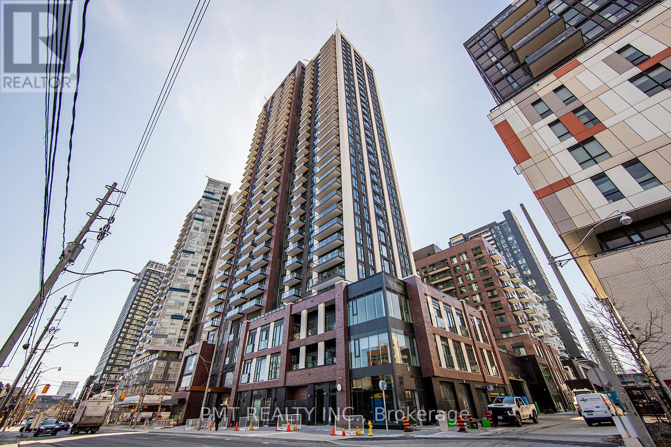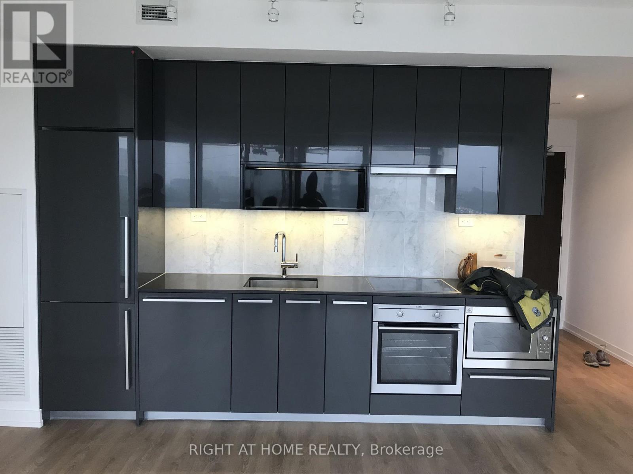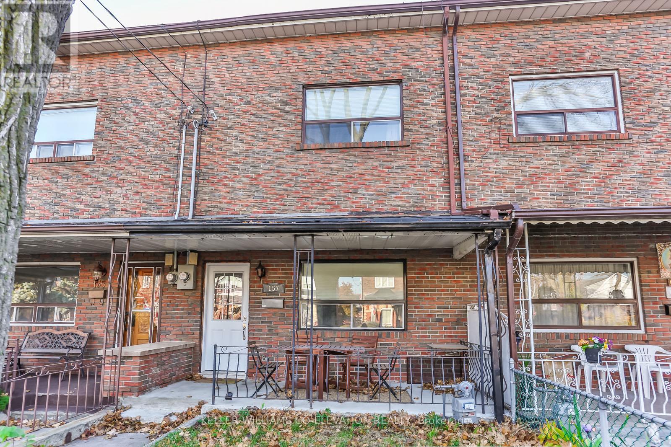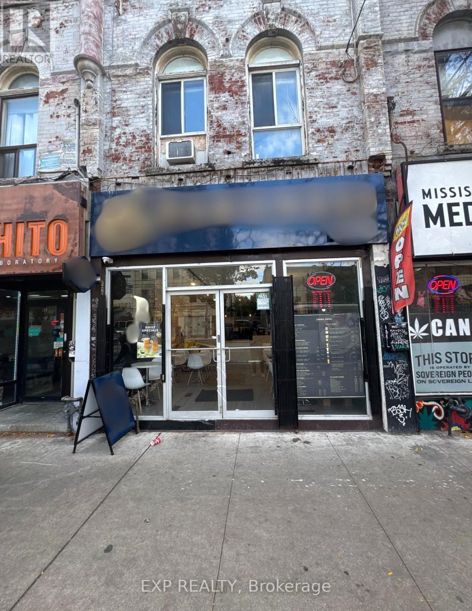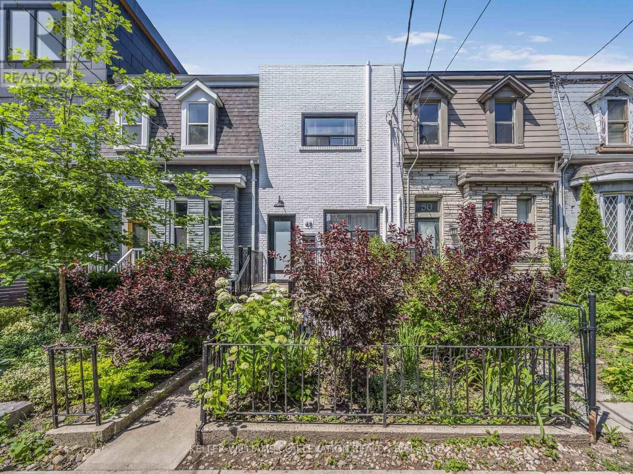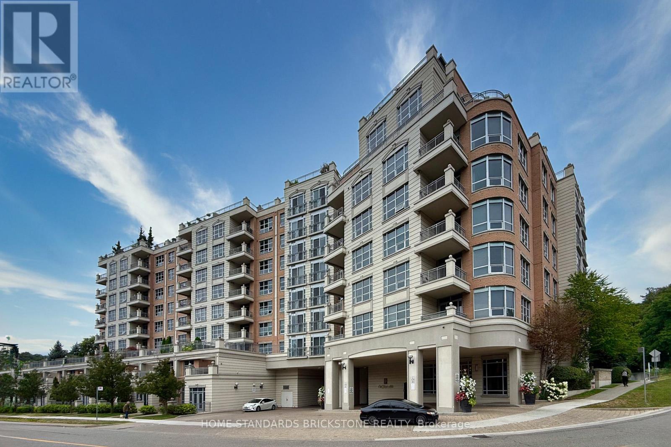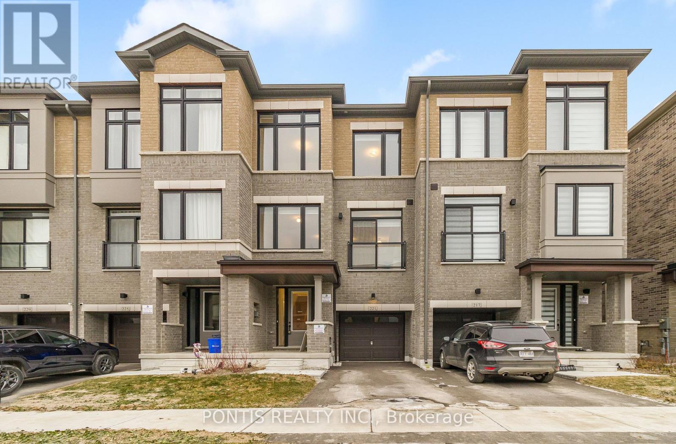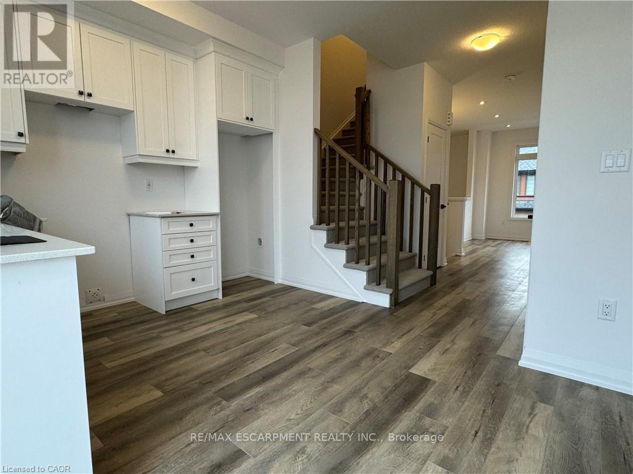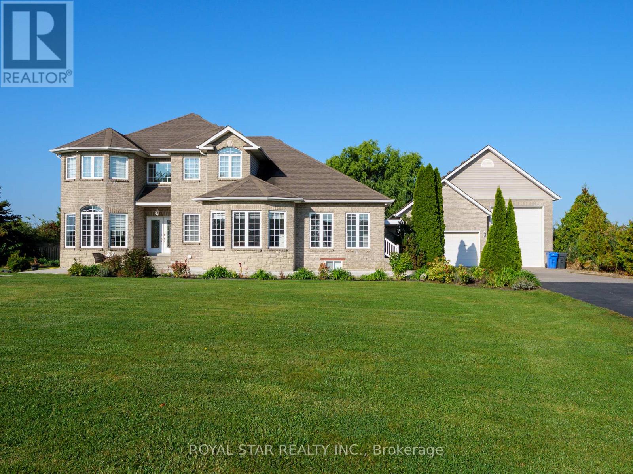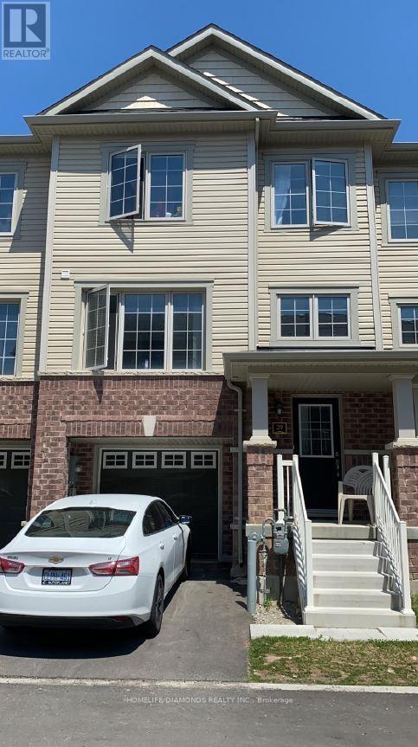63 Farrell Avenue
Toronto, Ontario
One Of The Largest Unit, Four rooms with 2 full pieces bathrooms and 2 washrooms, corner unit big windows offer lots of natural light, open concept in kitchen and living area, Center island is ideal for extra kitchen space, fireplace in family room, Over 2400Sf, 2Cars Parking, 5 pieces ensuite in master bedroom, murphybed and shelf/desk gives you option (id:60365)
1807 - 155 Beecroft Road
Toronto, Ontario
No other unit like this in the building! Stylish 1-Bedroom Condo with Unobstructed Sunset Views in Prime North York Location, Fully Furnished for short term lease (Maximum 6 months). Enjoy elevated living with a brand-new boho-inspired bathroom and brand-new stainless steel appliances. The kitchen features new flooring, quartz countertops, undermount sink, updated lighting and faucets throughout. Freshly painted with a bright and modern feel. Step onto your private balcony and unwind with breathtaking, unobstructed views -- an ideal spot to sip your coffee, catch the sunset, or get lost in a good book as the city hums below. (id:60365)
809 - 130 River Street
Toronto, Ontario
Welcome to 130 River Street, Suite 809 at Artworks Condominiums a contemporary residence in the heart of Toronto's vibrant Regent Park community. This thoughtfully designed suite features a bright open-concept layout with floor-to-ceiling windows, a modern kitchen with sleek finishes, and a private balcony with unobstructed city views. The spacious bedroom offers ample closet space, while the spa-inspired bathroom completes this stylish urban retreat. Residents of Artworks Condos enjoy exceptional amenities, including a state-of-the-art fitness centre, co-working lounge, party room, children's play area, and an expansive rooftop terrace. Perfectly situated, this address provides immediate access to local shops, cafes, community parks, and recreational facilities, with convenient transit connections and proximity to the DVP and downtown Toronto. (id:60365)
1012 - 115 Mcmahon Drive
Toronto, Ontario
Luxury 1 Bedroom + Study at Omega by Concord. Features 9 ft ceilings with floor-to-ceiling windows, modern kitchen with built-in appliances and quartz countertop. Large balcony with clear city views. Functional layout with no wasted space. Prime location - steps to Starbucks, minutes to Bayview Village, Fairview Mall, IKEA, TTC & Subway, and easy access to Hwy 401/404. Close to North York General Hospital. Amenities include 24-hour concierge, gym, media/meeting room, games room, and visitor parking. (id:60365)
157 Argyle Street
Toronto, Ontario
Value - in this economy? Absolutely! It may be unassuming at first glance, but this multiplex packs a punch with 3 income generating units. With over $93k in gross rental income, this property delivers cash flow and loads of upside. An unused parking space off the rear laneway? Rent it and get that extra income! The home details: The top floor unit is a 1 bedroom beauty - super high ceilings, bright windows in every room. The main floor apartment is a show stopper - 2 large bedrooms, and again with the ceiling height! Storage galore, beautiful kitchen cabinetry and a large glass door shower in the bathroom. (Did we mention a massive entry closet). Unit 1 (basement) Is another 2 bedroom apartment and comes fully furnished! Stylish decor, right down to a fully stocked kitchen which is all included in the sale price and attracts high rent and quality tenants. The location with that Little Portugal "je ne sais quoi" attracts A+ tenants and low to NO vacancy. We are talking about walking to Ossington or Queen Street West in minutes, but tucked away on a safe + quiet and charming street. Live your dream of living in the #1 neighbourhood in Toronto, or just collect those rent checks. Home is professionally managed - exterior waterproofing and sump pump are already done and the home waterline upgraded for optimal water flow. 200 AMP panel. Seriously checks. all. the. boxes. Reach out for full financials! (id:60365)
287 College Street
Toronto, Ontario
Prime High-Traffic Chinatown Opportunity! Located at Spadina & College - steps to UofT, TTC, Kensington Market, restaurants & retail. Approx. 750+ sq.ft. plus large basement, 2 washrooms, newer equipment & modern designer renovation throughout. Turn-key buildout - concept ready for your own brand. Excellent exposure & strong foot traffic. (id:60365)
48 Massey Street
Toronto, Ontario
Price Reduced!! A High-Income Triplex in one of Toronto's most popular neighbourhoods. This professionally maintained home is located on a quiet, tree-lined street just a short walk to Trinity Bellwoods Park. Unit 1 is a fully furnished + thoughtfully designed 2 bedroom apartment. Unit 2 is a large, furnished 1 bedroom apartment on the main floor with high ceilings and lots of natural light. Amazing owner occupied potential, with open concept living room + office space, plus dine-in kitchen with dishwasher and access to large back yard! All furniture and decor for these units is included in the sale price! (see exclusions). Upstairs, Unit 3 is a 2 bedroom apartment with a beautiful balcony. High rents + A++ tenants. There is a detached garage, with laneway house potential for future expansion. (See letter attached). Lots of upside - add an additional storey like many in the neighbourhood. The pay laundry machines bring additional funds every month! This property has a proven track record of high income and low vacancy. Truly a turn-key and hassle-free investment. (id:60365)
310 - 10 Old York Mills Road
Toronto, Ontario
Prestigious Tridel luxury condo in Torontos exclusive Hoggs Hollow, surrounded by nature-filled views, rolling hills, and the West Don River, a true resort-style setting in the city. Approximately 1,320 sq.ft. with high ceilings, 2 owned parking spaces, large locker, and a den that can be a 3rd bedroom. Spacious primary suite with walk-in closet, ensuite, and large picture window. Eat-in kitchen with granite counters and Stainless Steel Appliances. Beautifully landscaped grounds with outdoor pool, excellent facilities, and 24-hour concierge. Steps to York Mills Subway, minutes to Hwy 401, golf courses, top schools, shops, and restaurants. (id:60365)
221 Tennant Circle
Vaughan, Ontario
Stunning Brand New, Never-Lived-In Freehold Townhome in the Heart of Vaughan's Prestigious Vellore Village! This beautifully designed 4+1 bedroom residence offers a bright and spacious open-concept layout with soaring ceilings, oversized windows, and a contemporary kitchen complete with quartz countertops, a large centre island, and all-new appliances. The primary suite features a generous walk-in closet and a stylish ensuite bath with 3 additional bedrooms in the upper level, plenty of space for a growing family. Additional Space on the Ground Level, can Easily be Used as Additional Office Space or Additional Living Space as a Bedroom or Recreation Room, the options are endless with this well thought out layout home .Enjoy a well-sized backyard perfect for families, relaxation, and entertaining. Centrally located just minutes from top-rated schools, parks, Vaughan Mills, big box stores, major highways (400 & 427), transit, dining, and all essential amenities. A must-see opportunity in one of Vaughan's most desirable communities! Make This Brand New Townhome Yours Today! (id:60365)
23 - 120 Court Drive
Brant, Ontario
Welcome to modern living with small town charm. Quick access to highways, schools and amenities. 9 foot ceilings, large windows, lots of natural light. Open concept layout. Quartz counters, extended cabinet height and more. Minimum 1 year lease. Tenant pays utilities. (id:60365)
1951 County Road 27
Lakeshore, Ontario
APPROX 5500+SQFT LIVNG SPAC OF CUSTOM BUILT HOME+(3000SQFT SHOPE)W/QUALITY FINISHES & UPGRADES THAT YOUR FAMILY WILL LOVE.THE LONG APPROACH DRIVE TO THIS GORGEOUS HOME BEGINS YOUR TOUR,SITUATED ON A LANDSCAPED ACRE BACKING ON TO GOLF.FEATURES 6+2 BDRMS,A PRIMARY SUITE THAT WILL TAKE YOU ON A VACATION W/GOLF COURS VIEW & BALCONY. GOURMET KITCHEN W/CHEF APPLIANCES,IMPRESSIVE OFFICE,W/BATH & RECEPTEN,GREAT ROOM W/FIREPLACE,OPEN CONCEPT FAMILY,LVNG,DNIG W/3 SIDES FRPLS APPROX 3000SQFT HEATED/AC SHOP RUN UR BUSNS OR RENT OUT,HOT TUB,THEATER,S/CAMARAS,EASY ACCESS TO HWY401 MNT TO COSTCO,BEACH,LIST IS ENDLESS.THE PROPERTY & ATTENTION TO DETAIL & PRIDE OF OWNERSHIP WILL MAKE YOU WANT TO MAKE THIS YOUR OWN (id:60365)
29 - 470 Linden Drive
Cambridge, Ontario
Wow! Located In A Premium Location This Bright Well-Cared For 3 Bedroom Townhome Boasts Well Appointed Rooms. Main Floor Family Room Can Be Used As A Study Or A Guest Bedroom, Front Foyer With A Soaring Ceiling! The Second Floor Has a Spacious And Bright Eat-In Kitchen With Sparkling Stainless Steel Appliances. Convenient 3rd Floor Laundry. Prim Bedroom W/ 4Pc Ensuite And Double Closet And Amazing Views Of The Golf Course And Sunsets. Located Near Conestoga College, Public Transit, Big Box Stores - Costco, Home Depot Etc. Minutes To Highway 401, Hospital, Amazing And Convenient Location! (id:60365)

