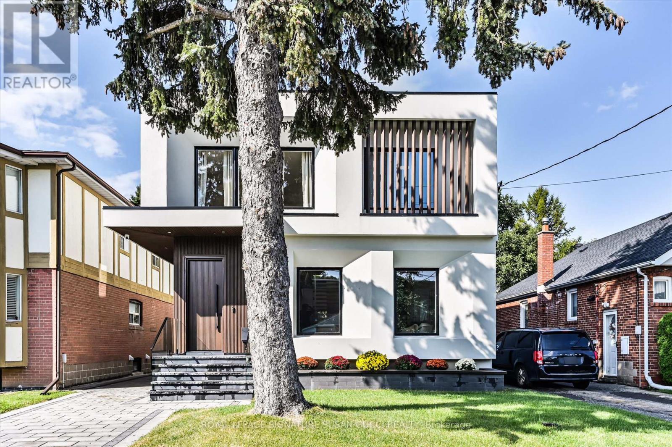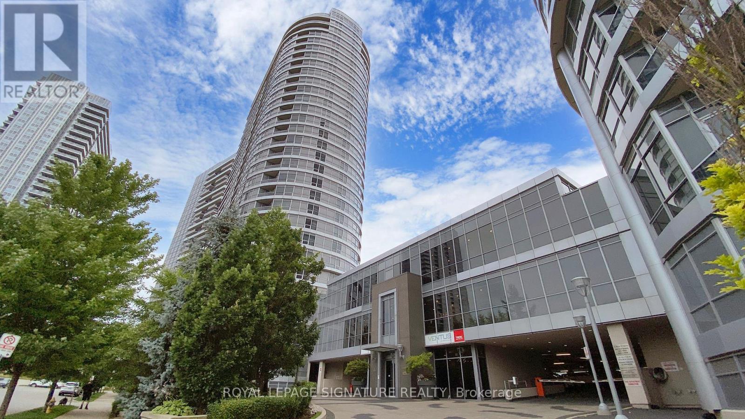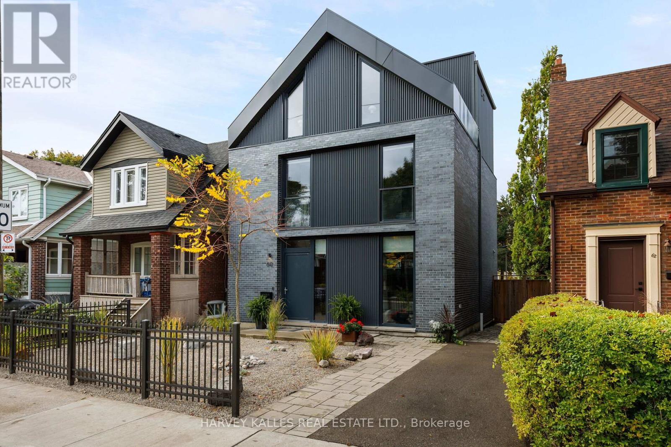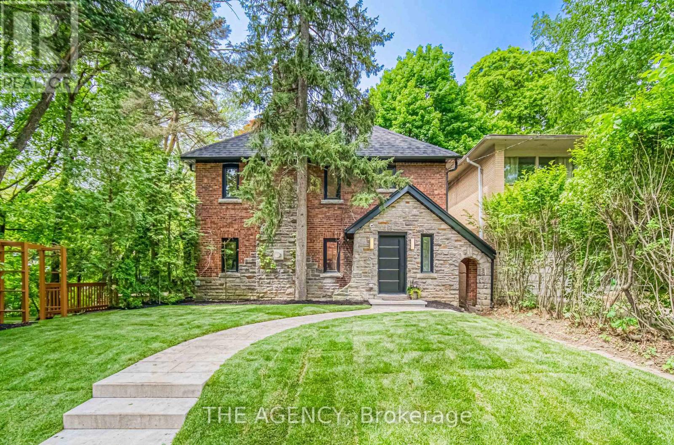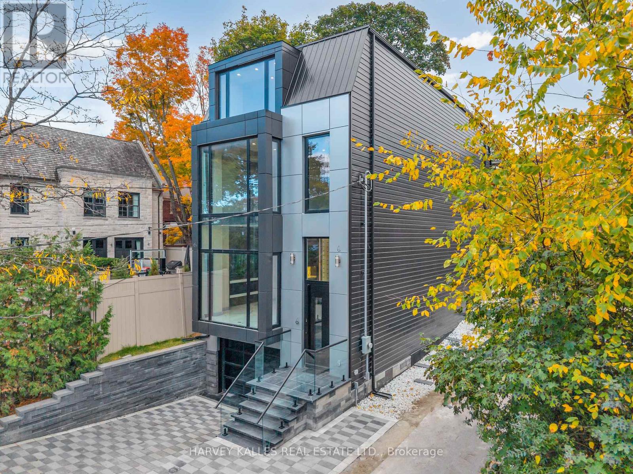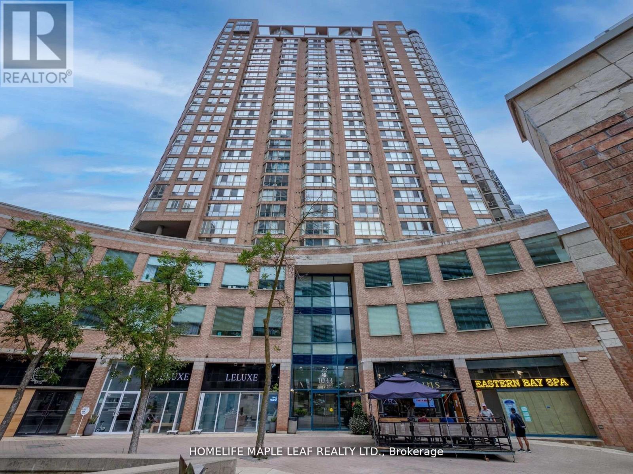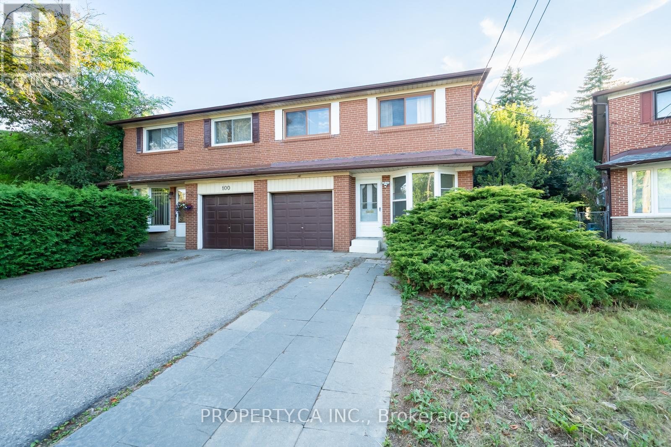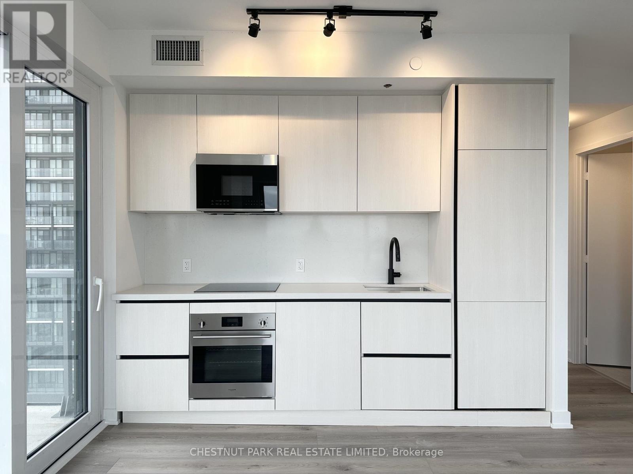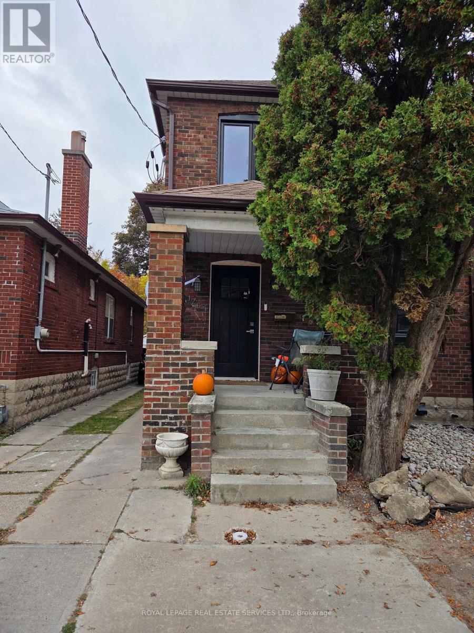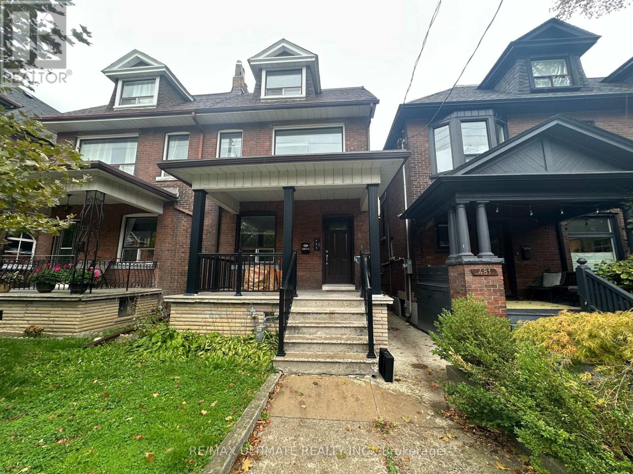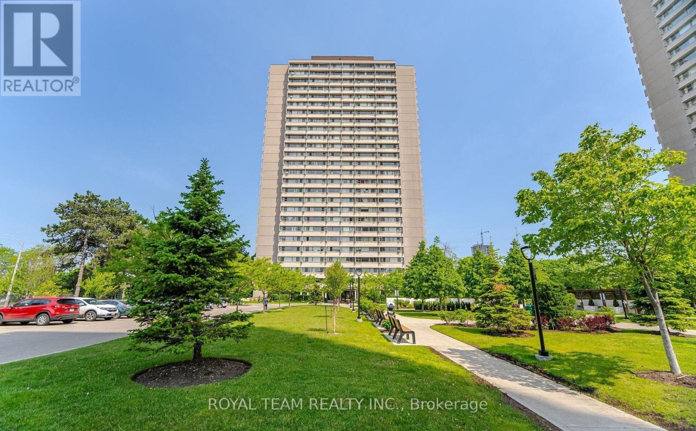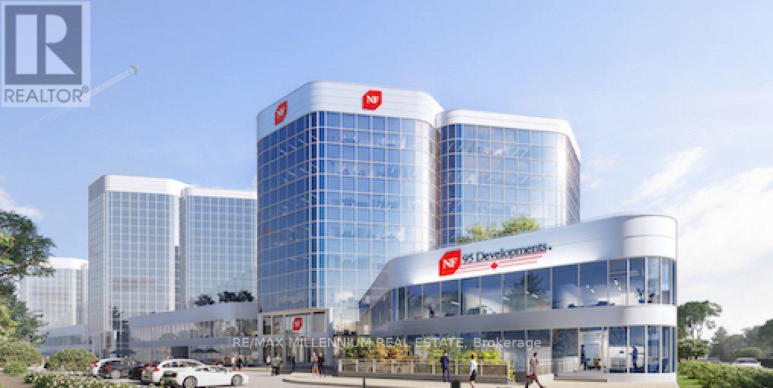36 Glenshaw Crescent
Toronto, Ontario
A Masterpiece of Contemporary Design! This fully detached executive home is perched on an extra-deep, prime lot in the heart of one of Toronto's best-kept secrets: Parkview Hills. This stunning property exudes a 10+ wow factor, with a one-of-a-kind contemporary design that is both functional and visually captivating. As you enter, you'll be greeted by an exceptionally bright and open floor plan flooded with natural light, creating a warm and inviting atmosphere. With 4+2 bedrooms, this home offers ample space for family living, while the chefs kitchen and vaulted ceilings add a touch of grandness, making it ideal for both daily life and entertaining. Every corner of this home is designed to impress, from the tall ceilings throughout to the stunning views of nature in the tree-lined backyard, offering incredible privacy on a lot that extends almost 135 feet deep.The self-contained in-law suite on the lower level, complete with private laundry, large windows, and a separate entrance, adds flexibility for extended family or rental potential. The basement also features heated floors, ensuring comfort year-round. This exclusive neighbourhood is tucked away with only two ways in or out, creating a peaceful, close-knit community feel while still offering easy access to everything. Surrounded by lush ravines, it provides the perfect escape from the hustle and bustle of the city, yet you're only a few short bus stops from the Danforth subway line to the south or the LRT to the north. The area is known for its small-town charm, with excellent shopping nearby and a small community school, making it ideal for families. 36 Glenshaw Crescent is the epitome of modern luxury in a hidden Toronto gem. **OPEN HOUSE SAT NOV 1, 2:00-4:00PM** (id:60365)
915 - 181 Village Green Square
Toronto, Ontario
Luxury Tridel Ventus 2 Condo Nestled In A Highly Sought After Prime Scarborough Area Awaits! Renovated 2Br+Den (Den Can Be Used As Office Or Spare Room), 2 Full Washrooms Includes One Underground Parking & Open Balcony. Featuring **Beautiful Unobstructed Views of Park & Sunsets!!**, Split Bedroom & Functional Layout, New Water Resistant Laminate Flooring Throughout ('25), Open Concept Kitchen W/New Stainless Steel Appliances ('25), Granite Countertop & Breakfast Bar, Den With Built-In Bookcase & Storage, Updated Faucets & Light Fixtures ('25) In Bath, Freshly Painted ('25). Great Amenities Building Including Rooftop Garden With BBQ Area, 24Hrs Concierge, Billiards Room, Media Room, State-Of-The-Art Exercise Facility, Sauna, Games Room, Party Room, Guest Suites, And More! Walking distance to TTC Transit, Park, Schools, Banks, Restaurants & Groceries. Minutes To Hwy 401, Close To Centennial College, University of Toronto Scarborough, Kennedy Commons, YMCA, Scarborough Town Centre, and Agincourt Mall. (id:60365)
60 Hiltz Avenue
Toronto, Ontario
A masterfully reimagined residence that captures the essence of contemporary luxury. Designed for the discerning professional family, this home balances refined style with livability - a rare find in the one of the city's most coveted east-end enclaves. This exceptional 3+1 bedroom, 5 bath, custom home, blends architectural detail, sophisticated interiors and forward thinking engineering with an open-concept main level, 10 foot ceilings and almost 3000 square feet of living area. The home includes wide plank Maple hardwood floors, custom millwork and many upgrades that set a tone of quiet and contemporary luxury. Passive Home rated floor to ceiling windows and fully electric Hunter Douglas blinds accentuate sun-filled rooms. The living and dining areas are ideal for elegant entertaining, anchored by a Scavolini kitchen with an inviting quartz island that truly inspires culinary kings and queens - complete with ultra high end professional-grade appliances. Second level, private quarters offer a sanctuary for modern family life. The staircase, lined with a slatted white oak floor to ceiling feature wall winds into the open concept den and 2 abundantly appointed bedrooms with artful detailing and two individual full baths and laundry room. Rising to the 3rd floor's westward view of the city, the primary suite features 5 pcs ensuite, stone crafted soaker tub and Scavolini walk-in. Lower level integrates form and function with a stylish media lounge area, home office and exercise area. Employing a premium, performance based eco-friendly Passive Horne template, the home includes heated floors throughout. Roof top solar panels create an almost net zero energy efficient home. West facing urban backyard oasis for morning coffee and entertaining. Steps to Greenwood Park and Queen East shops, this is the ideal home for Up-sizers, Urban Professionals and the discerning buyer, who appreciates craftsmanship, community and modern convenience in an upscale, urban neighbourhood. (id:60365)
16 Duncannon Drive
Toronto, Ontario
Welcome to 16 Duncannon Drive! a masterfully reimagined residence in the heart of prestigious Forest Hill. This beautifully redesigned home offers the perfect blend of timeless elegance and modern luxury, situated on a coveted street just steps from top-tier schools, parks, and vibrant local amenities. Every inch of this exceptional property has been thoughtfully renovated with high-end finishes and meticulous attention to detail. The chefs kitchen is a true showpiece, featuring a Wolf gas cooktop, double wall ovens, a fully paneled refrigerator, and sleek custom cabinetry and separate serveryideal for both everyday living and entertaining in style. The spacious living and dining areas are centered around a stunning gas fireplace, creating awarm and inviting atmosphere. Wide-plank hardwood floors, refined millwork, and expansive windows complete the sophisticated design. Upstairs, the luxurious primary suite offers a private retreat, complete with a custom dressing room and spa-inspired ensuite. Additional bedrooms are generously sized, offering comfort and versatility for family or guests. A rare find in Forest Hill, the home includes a private attached garage and a double driveway, offering ample parking in a highly walkable neighborhood. Don't miss this opportunity to own a turnkey home in one of Toronto's most sought-after locations. (id:60365)
71 Ardmore Road
Toronto, Ontario
So Fresh The Paint's Still Drying! Welcome To 71 Ardmore Rd, A Brand New Luxury Home In Prestigious Forest Hill Where Modern Design Seamlessly Blends With Timeless Sophistication. Step Inside To Untouched Miele Appliances, Striking Onyx Finishes, And Flawless Contemporary Styling At Every Turn. This Four Bedroom Masterpiece Features A Primary Suite With A Spacious Walk In Closet And A Spa Inspired Ensuite That You'll Never Want To Leave. Each Additional Bedroom Features Expansive Windows, Double Closets, And Its Own Private Ensuite, Offering Comfort And Privacy For Family Or Guests. Every Detail Exudes Refinement, From The Seamless Open Concept Layout To The Exquisite Materials Inside And Out, Including A Heated Snowmelt Driveway, Elevator Access To All Levels, And Electric Heated Floors Throughout The Main And Lower Levels As Well As In All Bathrooms For Year Round Comfort And Ease. As The Ultimate Finishing Touch, Enjoy Not One But Three Seventy Five Inch Flat Screen TVs, Ready To Make Every Space Move In Ready Luxury. Perfectly Positioned In Coveted Forest Hill South, Just Moments From The Boutiques, Cafes, And Restaurants Along Eglinton, With Top Rated Schools, Parks, And Transit All Within Easy Reach, This Home Embodies The Very Best Of Toronto Living. (id:60365)
219 - 1033 Bay Street
Toronto, Ontario
PRESENTING A FANTASTIC OFFICE SPACE FOR SALE IN ONE OF THE TORONT'S MOST PRESTIGIOUS LOCATION. SITUATED JUST STEP FROM UNIVERSITY OF TORONTO & YORKVILLE, EASY ACCESS TO THE BLOOR & YOUNG SUBWAY STATION NEARBY BUS STOPS. PERFECT FOR DIFFERENT PRACTICES INCLUDING LAW, MEDICAL, ACCOUNTING, REAL ESTATE, WEALTH ADVISORS, TRAVEL AGENCY ETC... WALKING DISTANCE TO MANY WORLD CLASS SHOPS AND RESTAURANTS, BAY & BLOOR IS HOME TO SOME OF THE COUNTRIES MOST LUXURIOUS RESIDENCES. OFFERING A PREMIUM LIFESTYLE FOR BOTH WORK ANDLEISURE. "EXTRAS" BUILDING AMENTIES INCLUDE SWIMMING POOL, SAUNA, FITNESS ROOM, OUTDOOR SPACE. (id:60365)
98 Tanjoe Crescent
Toronto, Ontario
Tucked Away on the Quiet, Family-Friendly Streets of Newtonbrook Awaits This Absolute Gem!This Tastefully Updated and Meticulously Maintained Home Combines Convenience, Comfort, and Flexibility. Perfect for Families . Featuring 4 Spacious Bedrooms Incl. Primary with Ensuite on Upper Level, Sun Kissed Office on Main Level (can be used as 5th bed), Shared Laundry in Basement. Relish in the Tranquility of Your Oversized Backyard Knowing You're Steps Away From Top Rated Schools, TTC/YRT Transit, Centerpoint/Promenade Malls, Parks and Community Recreation Centers. Just Move-in and Enjoy this Generously Sized Slice of Paradise! (id:60365)
2913 - 108 Peter Street
Toronto, Ontario
Queen Floor Plan - 2 Bedroom plus den, and 2 full baths condo at Peter and Adelaide. One of the best layouts in the building. Very spacious, lots of amenities and beautiful rooftop outdoor pool with lounge area. Parking and locker are included. Located in Toronto's Harbourfront and entertainment districts, minutes from Financial and entertainment areas. Walk to attractions retail, TTC and subway, restaurants and more! Suite upgrades as follows; bathroom fixtures, flooring, cabinets and kitchen counters. Bestco Fresh Foods on ground floor of building. (id:60365)
Lower - 126 Lawrence Avenue W
Toronto, Ontario
Welcome to this brand-new, legal 2-bedroom basement suite in the heart of Toronto's coveted Lawrence Park North neighbourhood. With 8-foot ceilings and radiant in-floor heating throughout, this contemporary space offers comfort and quality in every detail. The open-concept living and kitchen area is bright and airy, featuring custom cabinetry, quartz-style countertops, and a full suite of stainless-steel LG appliances including a fridge, stove, dishwasher, and hood vent. Wide-plank flooring and recessed lighting create a seamless, elevated flow from room to room. Each bedroom is well-proportioned with closets and above-grade windows for natural light, while the spa-inspired bathroom showcases large-format porcelain tile, a deep soaker tub, and a contemporary vanity. The suite also includes in-suite laundry for everyday convenience and hot-water-on-demand. Located in a peaceful, tree-lined pocket just steps from Yonge Street, this home offers an exceptional balance of tranquility and access. A 5-minute walk to Lawrence Subway Station connects you directly to downtown, while nearby parks, schools, and community amenities make daily life easy. The area is known for its family-friendly feel, boutique cafés, grocery options, and dining along Yonge, as well as quick connections to the 401 for commuters. Whether you're a professional couple, small family, or downsizer seeking a quiet, newly built home with high-end finishes and exceptional efficiency, this suite delivers a rare combination of modern design, thoughtful layout, and an unbeatable central location.Tenant to pay $100 flat fee per month for all utilities. (id:60365)
Main Floor - 483 Dovercourt Road
Toronto, Ontario
Bright and spacious main floor available for lease at 483 Dovercourt Road in Toronto. This beautifully maintained unit features a living room that can be converted into a enormous size bedroom, family Size kitchen with appliances, and ample natural light throughout. Located in a vibrant, walkable neighborhood close to trendy shops, cafes, and public transit options, with easy access to downtown Toronto. Perfect for professionals, couples, or small families looking to enjoy the hustle and bustle of city living in a comfortable and convenient setting. Landlord may also lease out an extra portion of basement for an added bedroom and extra storage if needed at an extra cost. (id:60365)
201 - 735 Don Mills Road
Toronto, Ontario
Introducing suite 201 at 735 Don Mills Road, a beautifully renovated 1-bedroom, 1-bathroom condo in Toronto's vibrant Flemingdon Park neighbourhood. This freshly repainted unit features new flooring throughout, a modern kitchen with a stylish backsplash and ceramic tile, and a contemporary bathroom. Large windows fill the space with natural light, creating a bright and inviting atmosphere. All utilities, internet, and cable TV are included in the maintenance fees, providing exceptional value and convenience. The well-managed building offers excellent amenities including an indoor pool, gym, sauna, and 24-hour security. Ideally located near the Aga Khan Museum, Loblaws Superstore, and with TTC access right at your doorstep, this home offers both comfort and connectivity in a prime location. (id:60365)
511 - 105 Gordon Baker Road E
Toronto, Ontario
Exceptional Class A Office Space in a Premier LocationStep into an impressive 8-storey office condominium that has been fully modernized to deliver both style and functionality. Every aspect of the property has been upgraded - from the welcoming lobby to the parking areas and corridors - offering a polished, move-in ready environment.This is a rare chance to secure ownership below market pricing, with the added benefit of a complete build-out, saving you time and construction costs. Versatile MO zoning accommodates a wide array of businesses, including medical, dental, education, hospitality, and restaurant concepts.Prominent signage exposure ensures your brand is visible to over 675,000 vehicles passing along Highway 404 each weekday - providing unmatched marketing potential. Own your professional space, control your future, and stop paying rent. (id:60365)

