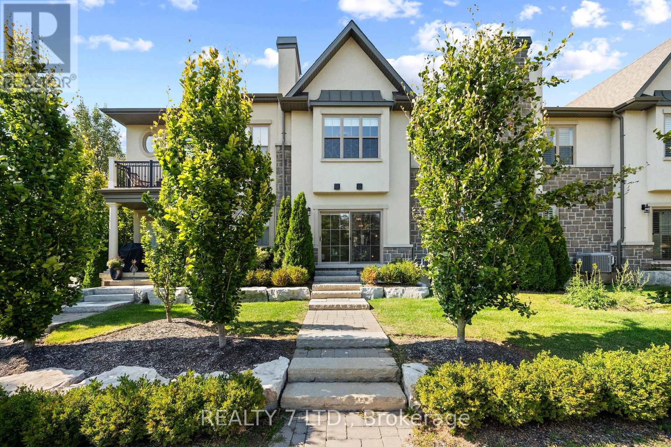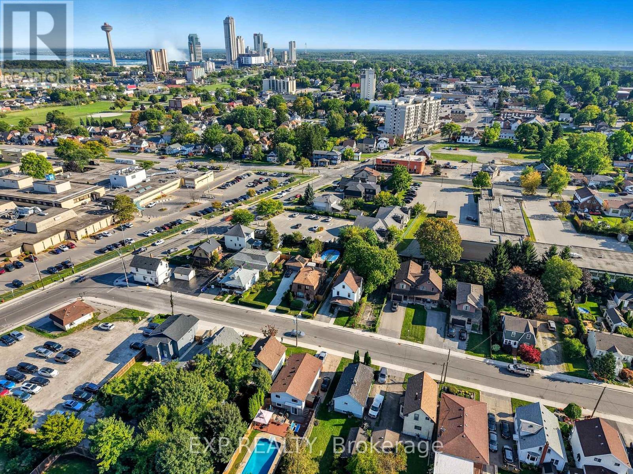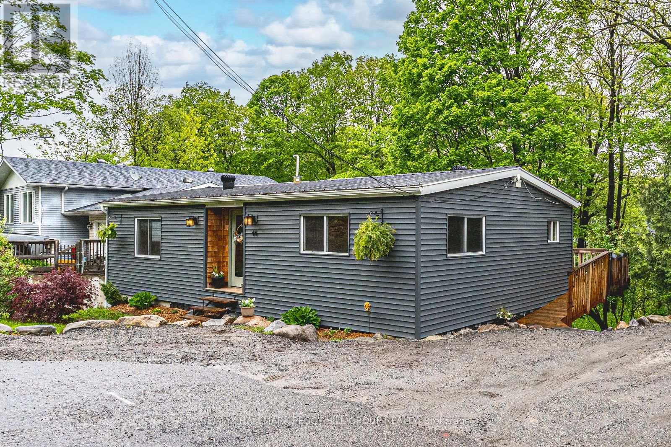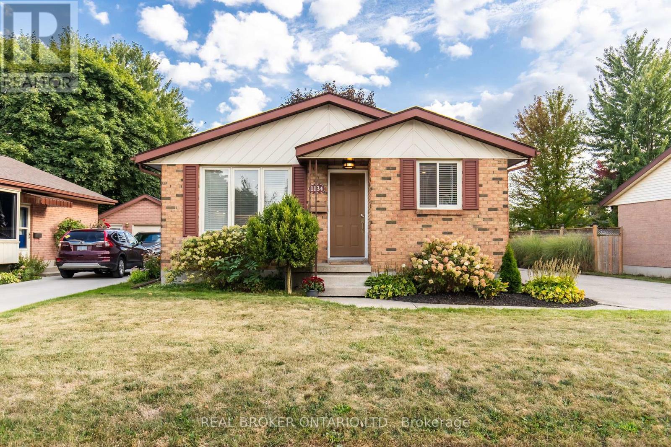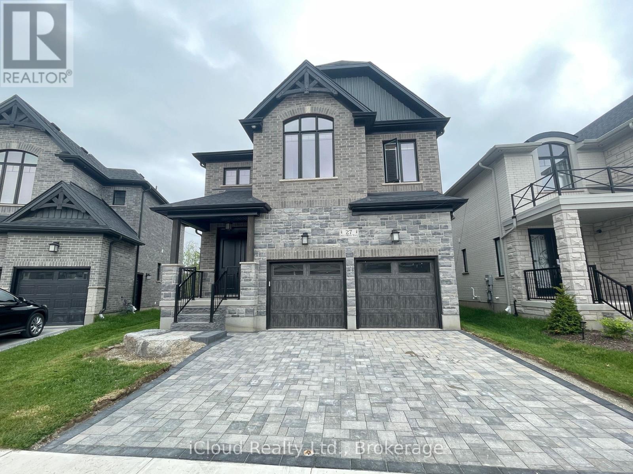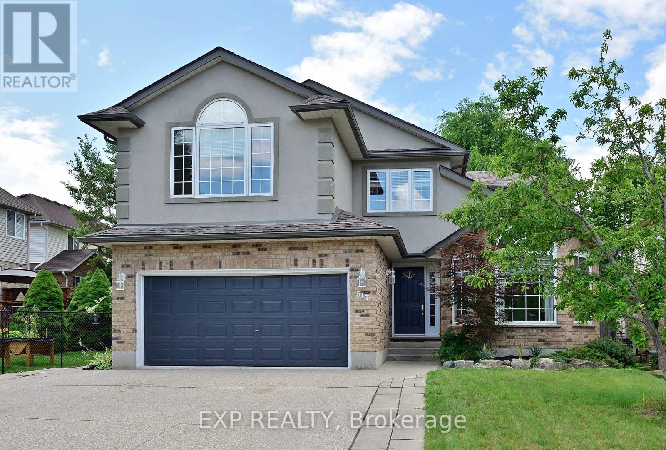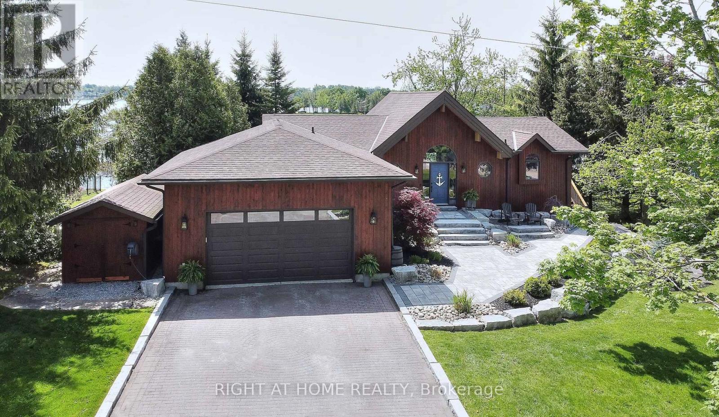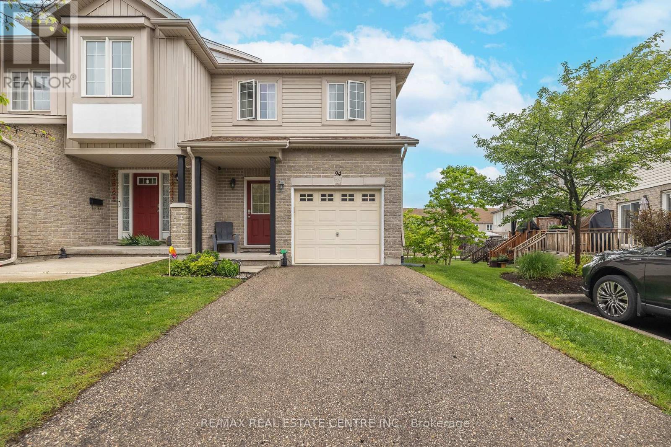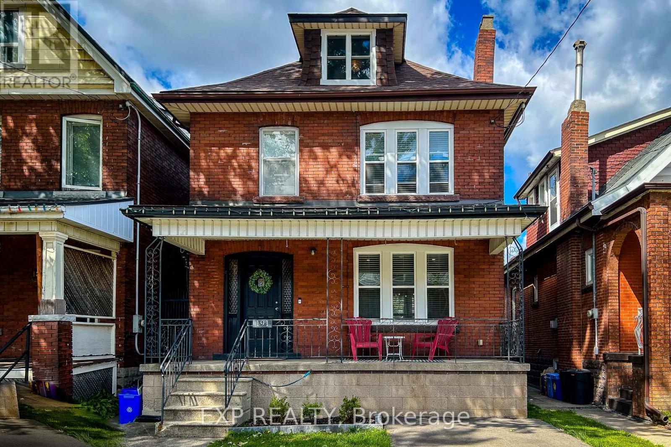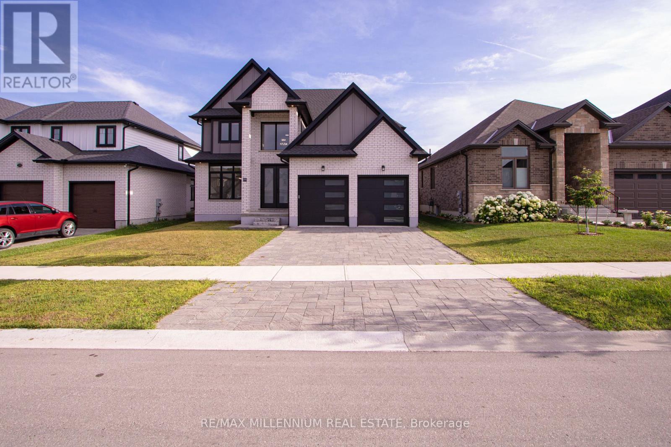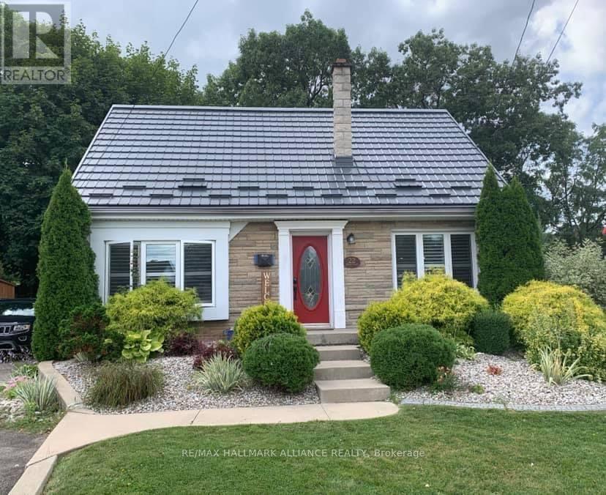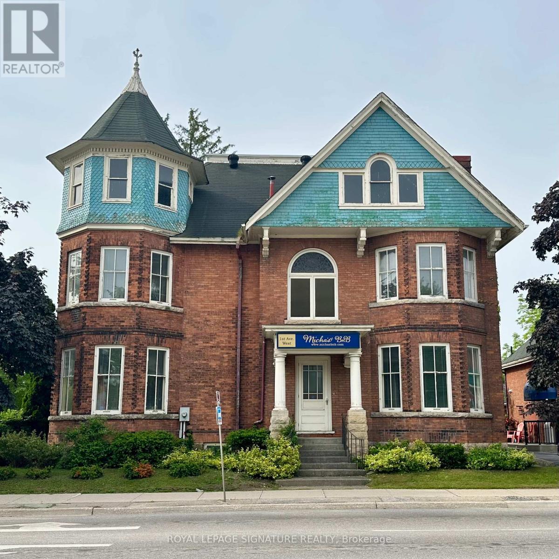53 Aberdeen Lane S
Niagara-On-The-Lake, Ontario
Don't Miss The Opportunity To Be The Owner Of Luxury 2Bdr+1 Townhome With Private Balcony perfect for morning coffee or evening relaxation In Most Desirable Area In Canada Located In The Old Town Niagara-On-The-Lake. More Than $2000 SqFt Of Features Living Space Including Finished Basement With Full Bathroom, Hardwood 1st Level Flooring, Convenient 2nd Floor Laundry, 9 Ft 1st And 2nd Floor Ceiling, Chef's Kitchen Has Granite Countertop, Stainless Steel Appls. Every Bedroom Has Ensuite and California Closet Dressing Room. Live Within Walking Distance To Beautiful Queen Street With Boutiques And Fine Dining Restaurants. Steps To World Class Wineries, Spa And More. Community Centre Across The Road. Back Yard Patio Space. Measurements and Property Taxes Should Be Verified By Buyer Or Buyer's Agent. Condo Fees Include Building Insurance, Outside Watering, Exterior Maintenance, Common Elements, Landscaping And Snow Removal. (id:60365)
5904 Prospect Street
Niagara Falls, Ontario
A rare opportunity in Niagara Falls! This property is surrounded by versatile zoning R2 for welcoming family homes, R5A for modern multi-unit apartment living, and GC for dynamic commercial ventures. With options ranging from residential charm to higher-density development and thriving business uses, the area offers exceptional potential for buyers, investors, and builders alike. A Double Lot!! Charming Century Home with Backyard Oasis. Spacious 3-bed, 2-bath century home blending timeless character with modern updates. Featuring a beautifully updated kitchen with quartz countertops and quartz island, SS Gas range with grill, and SS French door fridge with filtered water spout. Bright Living and Dining rooms, plus a sunroom overlooking a private 8-ft fenced yard. Original wood banister and antique stained-glass window add classic charm, while a large picture window and side bay window bring in plenty of natural light.The backyard retreat is an entertainers dream, solar-heated above-ground pool with solar blanket and winter blanket, 6-person hot tub with lounger, water spouts, lighting, and ionizer, surrounded by lush perennial gardens and a large stone patio. Double-car garage with remote opener and a long private driveway providing ample parking, along with generous storage throughout the home. Basement offers in-law suite potential with roughed-in plumbing for a full bathroom. Added peace of mind with an 8 camera hard-wired security system. Convenient location, Valley Way P.S. and Stamford Collegiate within walking distance, plus school bus access. Steps to Casino, restaurants, and entertainment. Bonus: This property being a double lot has the potential of being severed into 2 lots (subject to municipal approval). (id:60365)
44 Edward Street
Bracebridge, Ontario
FALL IN LOVE WITH THIS RENOVATED BUNGALOW WITH IN-LAW CAPABILITY & STEPS TO DOWNTOWN! Tucked into a quiet cul-de-sac just five minutes walking distance from the heart of downtown Bracebridge, this cute-as-a-button bungalow is the kind of place that makes you want to stay awhile. Imagine morning strolls to grab coffee, a peaceful visit to nearby Bracebridge Falls, afternoons exploring Wilson Falls Trail, and weekends enjoying local dining, shopping, and the charm of small-town life, all just steps from your door. Extensively renovated and carpet-free, this home showcases a modern style throughout, including a crisp white kitchen with stainless steel appliances, a newer dishwasher, an apron-front sink, a geometric tile backsplash, a peninsula with seating, pot lights, and crown moulding. The spacious primary bedroom features two large windows, a bold accent wall, and warm wood tones, while the main floor laundry offers added convenience with a walkout to the raised deck and a private, tree-lined backyard. The partially finished basement features a self-contained area with in-law potential, offering a second kitchen, living room, bedroom, and full bath. Whether you're a first-time buyer, downsizer, or small family looking for a great starting point, this #HomeToStay is full of possibilities! (id:60365)
1134 Mohawk Street
Woodstock, Ontario
Bright, open, and designed for family living, 1134 Mohawk Street is a 4-level backsplit with over 2,200 sq ft of total living space! The main floor is a showstopper, featuring an open-concept kitchen with stainless steel appliances, a large island, lots of cabinets & counter space, combined with a spacious dining area designed for practical living. A built-in desk provides a convenient workspace, while a cozy reading nook offers a quiet spot to wind down. Pot lights throughout. Upstairs, three spacious bedrooms with closets share a 5-piece bathroom with double sinks, offering extra room for the whole family. The lower-level living room is expansive, with two large windows, a gas fireplace, and an adjoining 2-piece bathroom, making a perfect spot for family time. The basement adds a flexible rec room, ideal for play, hobbies, or the man cave dad has been waiting for. Outside, the beautifully landscaped backyard is ready for entertaining. Enjoy a detached garage with electricity and a private driveway, offering a total of 6 parking spaces. Located in a growing, family-friendly neighbourhood near the Thames River, Roth Park, and numerous trails, sports fields, and playgrounds, with nearby schools including Southside Public, Algonquin Public, and Woodstock Collegiate Institute, this home also offers easy access to Highways 401, 403, and VIA Rail - ideal for families looking to leave the GTA while staying within reach of a commute. (id:60365)
Lower - 27 Hollybrook Trail
Kitchener, Ontario
Walkout Basement for Lease. Discover luxury in this bright 2-bedroom walkout basement apartment in Kitchener's desirable Doon South, boasting heated flooring, quartz countertops, a rangetop, stainless steel fridge, and a separate washer/dryer. Enjoy abundant natural light from large windows and a walkout to a private backyard with captivating views. This family-friendly community offers excellent connectivity with quick access to Highway 401, is within walking distance to J.W. Gerth Elementary School and Grand River Transit bus stops, and is just a short drive or bus ride from Conestoga College Doon Campus, providing ample green space with numerous nearby parks and trails (id:60365)
517 Buckingham Boulevard
Waterloo, Ontario
Welcome to 517 Buckingham Boulevard, a rare opportunity to own a beautifully appointed and spacious family home in one of Waterloos most prestigious neighbourhoods. Ideally located just minutes from the University of Waterloo and Wilfrid Laurier University, this elegant residence offers a seamless blend of sophistication and practicality tailored for modern living. With five bedrooms above gradeincluding a main floor bedroom with a full bathroomthe layout is perfectly suited for multigenerational families, extended households, or anyone seeking accessible ground-level space. The home features a formal living room, a cozy family room, and a generously sized kitchen and dining area that flows effortlessly for both daily routines and entertaining. Just off the kitchen, a bright and inviting sunroom provides a tranquil retreat for morning coffee, peaceful evenings, or year-round views of the backyard. Upstairs, four spacious bedrooms offer flexibility for children, guests, or home office needs. The finished basement adds even more versatility, with potential for a gym, recreation room, home theatre, party space, guest accommodations, or even rental income. Nestled on a quiet, tree-lined street, this property is surrounded by top-rated schools, scenic parks, walking trails, shopping, and convenient transit. Whether you're upsizing or relocating from the GTA, 517 Buckingham Boulevard offers the space, serenity, and lifestyle you've been searching for. (id:60365)
9 Lawson Court
Kawartha Lakes, Ontario
Discover exceptional waterfront luxury in this custom-built Linwood Executive Bungalow, nestled on a quiet, municipally serviced cul-de-sac along the tranquil shores of Chemong Lake, part of the renowned Trent Severn Waterway. Offering over 2,930 sq ft of finished living space, this stunning 3 bedroom, 3 bath home is ideal as a year-round residence or upscale cottage retreat. Step inside to an open-concept design highlighted by a breathtaking great room with soaring 16 ft vaulted wood ceilings & dramatic windows that flood the space with natural light & showcase incredible panoramic lake vistas. A 3-sided gas fireplace adds warmth & ambiance, creating an inviting space for relaxation & entertaining. Extensive upgrades include a stylish updated kitchen feat. quartz countertops, tile backsplash, sleek white cabinetry & premium stainless steel appliances-truly a chefs dream. Warm hardwood floors, designer lighting & a neutral palette create a refined yet comfortable atmosphere throughout. The main floor primary suite boasts a spa-like ensuite bath with jetted tub & separate glass shower. Multiple walkouts from the kitchen, dining room & primary suite open to over 650 sq ft of cedar decking with glass railings, offering seamless indoor-outdoor living ideal for entertaining or enjoying serene lake views. The walkout lower level includes a spacious family room with wall-to-wall windows overlooking the lake, a wet bar, cozy gas fireplace, indoor sauna & 4 piece bath adjacent to two bedroomsperfect for guests. Professionally landscaped grounds feat. interlock stone patios, gardens, armour stone shoreline & a private sand beach for easy water access. Boating enthusiasts will appreciate the R & J lift-up dock, providing secure storage & access to Chemong, Buckhorn & Pigeon Lakes. This rare waterfront estate combines luxury, lifestyle, and location, just 10 mins to Bridgenorth, 15 mins to Peterborough & under 90 mins from GTA. Experience the very best of Kawartha Lakes living. (id:60365)
94 - 105 Pinnacle Drive
Kitchener, Ontario
Welcome To This Bright & Spacious End Unit Condo Townhouse Feels Just Like A Semi! This Beautifully Maintained Home Offers 3 Generous Bedrooms, 3 Bathrooms, And A Fully Finished Basement, Providing Ample Space For The Entire Family. The Open-Concept Kitchen Features A Stylish Breakfast Bar, Stainless Steel Appliances, And Plenty Of Counter And Cupboard Space Perfect For Cooking And Entertaining. Enjoy Relaxing In The Sun-Filled Living Room With Laminate Floors And A Walk-Out To A Private, Gated Deck, Ideal For Summer BBQ's Or Quiet Evenings. A Convenient 2-Piece Powder Room Completes The Main Level. Upstairs, The Primary Bedroom Boasts A 4-Piece Semi-Ensuite And His & Hers Closets, While The Other Bedrooms Offer Cozy Broadloom Flooring And Ample Storage. Finished Basement W/Oversized Windows, 4PC Bath. Garage Access To The Inside. Brand New Roof Installed In 2023. This Is The Perfect Blend Of Comfort, Function, And Style A Great Place To Call Home! (id:60365)
191 Stirton Street
Hamilton, Ontario
Welcome to this charming detached home in Hamiltons Gibson neighbourhood, offering over 1,700 sq. ft. of bright and versatile living space. Featuring 3 bedrooms plus a loft-style rec room, its perfect for growing families or investors alike. The main level showcases a Mediterranean-inspired kitchen (2020) with plenty of character and walkout access to the newly landscaped yard, while the second floor boasts a spacious 5-piece bathroom and 3 generous bedrooms, including a primary suite with a custom walk-in wardrobe. Recent upgrades include a new driveway (2024), mostly new windows, and an updated rear garage (2024) with parking for two vehicles. A covered front porch adds timeless charm and curb appeal. Ideally located steps to Powell Park and close to Centre on Barton, hospitals, schools, transit, and popular cafés and restaurants, this home blends comfort, convenience, and opportunity in one complete package. (id:60365)
195 Boardwalk Way
Thames Centre, Ontario
Experience contemporary comfort in this exceptional, nearly-new home located in the heart of Dorchester, Ontario. Just a few years old, it offers a seamless blend of modern elegance and practical design. A dramatic open-to-above foyer welcomes you with style and sets the tone for the sophisticated interior. The main level features a spacious family room and dining area that connect effortlessly to a chef-inspired kitchen, complete with quartz countertops, premium stainless steel appliances, and a large pantry. The serene primary suite provides a private re-treat with a spa-like 4-piece ensuite. Ideally positioned just minutes from Highway 401 and everyday amenities, this home also includes a Tesla charger in the garage perfect for the eco-conscious homeowner. (id:60365)
22 Bevan Court
Hamilton, Ontario
Recently Renovated, Charming 2-Bedroom Bungalow with In-Law Suite in Rosedale!Welcome to this sun-filled bungalow in Hamiltons prestigious and quiet Rosedale community. The open-concept main floor showcases a tastefully designed kitchen with a farmhouse sink and stainless steel appliances. Features include California shutters throughout the living area, pot lights on the main floor, and heated flooring in the upper-level bathroom.The upper level offers 2 spacious bedrooms, while the finished basement, with its own entrance, provides a large rec room and an additional bedroom perfect as an in-law suite, home office, or private retreat.Enjoy a backyard oasis with mature greenery, ideal for kids and pets. A garden shed and hot tub are included in as-is condition.Located near top schools, a golf course, and a tennis club, this home offers a perfect blend of comfort, convenience, and lifestyle.Buyer and Buyers Agent to verify all room dimensions and measurements. (id:60365)
1000 1st Avenue W
Owen Sound, Ontario
This remarkable 1893 Queen Anne Revival offers a rare blend of architectural beauty and proven financial success. The estate operates as a licensed bed & breakfast, including a fully renovated carriage house featuring two independent rental units. The two buildings are separate structures on subdivided land, providing flexible living arrangements and income across the property. Immediate, transferrable revenue from day one, is a privilege reserved for the discerning owner.Inside the main home, period details are showcased through original stained glass, intricate millwork, a stately newel post, and a signature tower with sweeping river views. The thoughtfully designed spaces cater to both leisure and business guests, with a welcoming library perfect for quiet work, sunlit living and dining rooms ideal for meetings or gatherings, a butlers pantry, large kitchen, and convenient powder room. Upstairs, four oversized bedrooms await, including a spacious primary suite, two generously sized bathrooms, thoughtfully designed to serve both family and guests with ease. Full upper story and roof deck available for conversion.Steeped in history, this storied address was once home to Dr. W. George Dow and has since served as a medical office, insurance business, and community gathering place. As a timeless landmark, it stands in the very heart of Owen Sounds vibrant hub, offering the unique ability to live and work under one roof with a strong, proven, lucrative income stream already in place. (id:60365)

