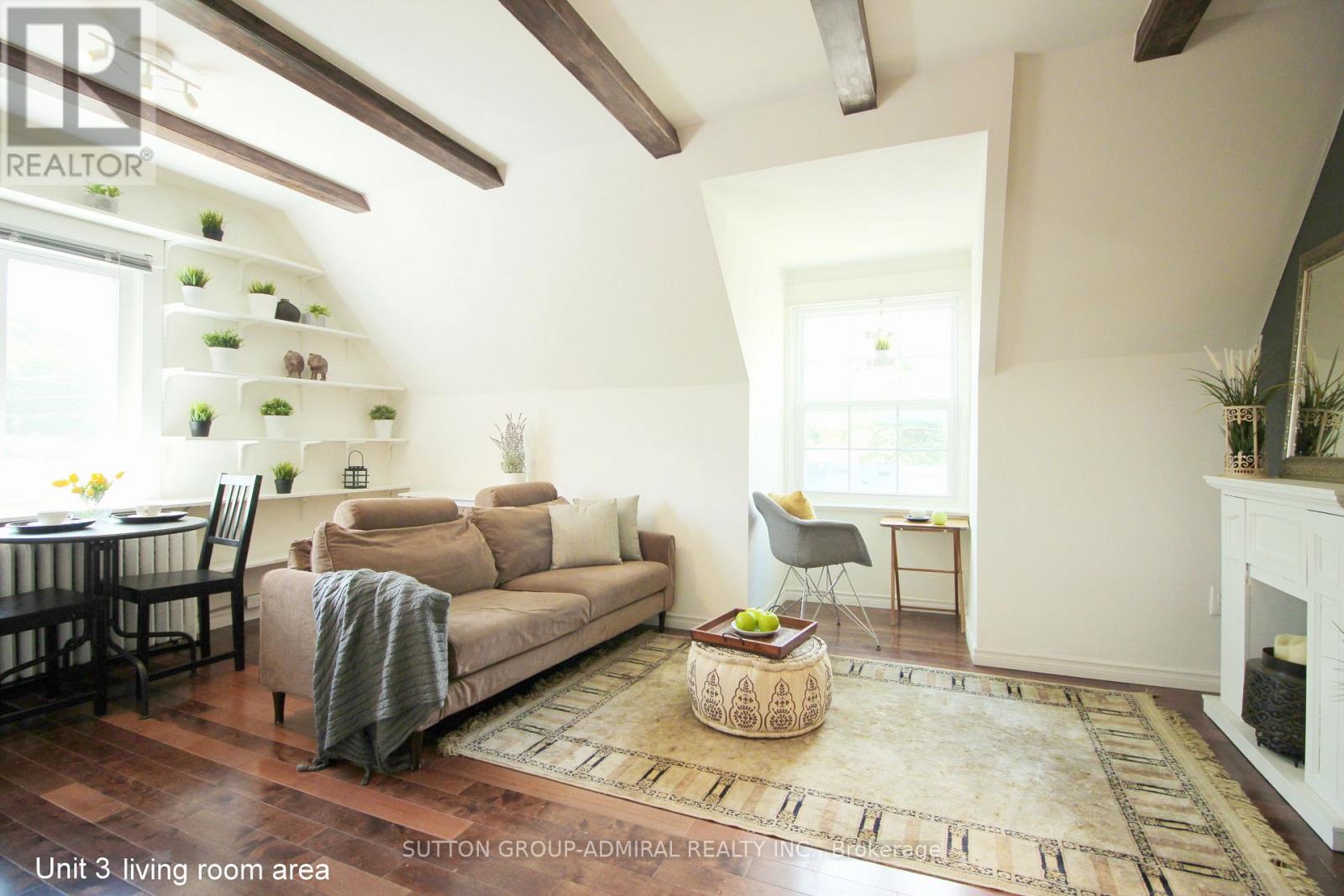Bsmt - 55 Adanac Drive
Toronto, Ontario
Welcome to 55 Adanac prestigious neighborhood whereultra modern luxury meets unmatched convenience! Step into this brand-new, never lived-indetached home, a rare gem featuring cutting-edge design and smart technology that redefineluxury living in today's era. finished legal walkout basement has 9' ceilings. 2 bedroom andone washroom. Living combined with Kitchen and ensuite Laundry (id:60365)
3rd Flr - 117 Bellhaven Road
Toronto, Ontario
Welcome to your new home! This one-bedroom sanctuary (plus bonus room/office)has real character and might just be the answer to your prayers (well, maybe not all of them-but it's a good start). Located on the upper floors of a private triplex, this light-filled apartment blends century-home charm with modern comfort. Exposed beams, feature walls, and hardwood floors (made with actual wood) give it warmth and personality, while modern conveniences like en-suite laundry and dishwasher ensure you're firmly in the 21st century. The bonus room is perfect for a home office, to unleash your inner Picasso, or to practice yoga and meditation-whatever inspires your creative or zen side. Step outside to your massive private terrace surrounded by mature trees and lush greenery. It's like having your own treehouse - minus the drive to Muskoka (and the bears). On snowy winter days, a cozy nook in the living room awaits, perfect for curling up with a blanket and hot chocolate-because hibernation is real. With wonderful neighbors and a clean harmonious atmosphere, you'll feel at home from day one. As an added bonus, there's a shed-because your bike deserves a home, too. Located in Toronto's Upper Beaches-East York area, you're close enough to downtown with direct streetcar access to downtown for work and fun, yet far enough from the concrete jungle to enjoy peace and tranquility among mature trees. TTC streetcar is steps away, and Woodbine and Coxwell subway stations are both within walking distance. Woodbine Beach and the boardwalk are nearby-our own Canadian version of Baywatch (minus the slow-motion running). You'll pay 1/3 of the utilities (it won't break the bank) and need a street permit for parking (cheap!). The home is non-smoking. Well-behaved pets are welcome-except alligators. Vacant and ready for move-in. Come take a look and prepare to fall in love. UNIT FULLY OR PARTIALLY FURNISHED. (id:60365)
8 - 130 King Street
Clarington, Ontario
Beautiful, modern, and fully renovated apartment in the heart of downtown Bowmanville. Features brand-new appliances, stylish vinyl flooring, and bright, sun-filled windows. Conveniently located within walking distance to schools, the hospital, and a variety of local amenities. (id:60365)
G4-A - 2190 Warden Avenue
Toronto, Ontario
Corner Unit, Turnkey Sign and printer shop Business for Sale Operating successfully for 4 years in a busy Scarborough location, business is ready for a new owner. With very low rent at only $1665/month+ hst and a flexible 2 + 2 year lease option, its a rare opportunity to step into ownership with minimal overhead Prime Location. Ttc At Door Steps, Professional Building With Retail Stores, Very Convenient Location, Close To Highway. The business already has a loyal customer base and is ideal for newcomers, first-time buyers, or entrepreneurs looking to grow. Full training is provided, making the transition smooth and simple. There is also room for expansion within the same line of business for those eager to increase revenues. An affordable, established, and ready-to-run business in a high-demand area (id:60365)
728-730 Simcoe Street S
Oshawa, Ontario
Beautifully renovated apartments with private parking. Close to No Frills and GO station. Minutes off the Hwy 401. 6 units available (1 - 2 bedroom, 4 - 1 bedroom and 1 bachelor). All utilities are included. (id:60365)
17 - 1720 Simcoe Street
Oshawa, Ontario
Excellent Investment Opportunity! Fully Furnished 3 Bedrooms With Attached Baths In North Oshawa, Minutes Walk To Durham Collage/ Ontario Tech University, with one parking, Near by all access. (id:60365)
402 - 70 King Street E
Oshawa, Ontario
Studio Unit Located In The Heart Of Downtown Oshawa. Individually Controlled Heat/Ac, Water, Hydro And High Speed Fibre InternetIncluded In Rent. Amenities Include Rooftop Terrace With Bbq, High Speed Elevator, Lounge Wifi, Meeting Room, Laundry Room, Storage Lockers,Bike Racks. Comes With Stainless Steel Fridge, Stove Bi Microwave, Bi Dishwasher, Luxury Features Include Quartz Counter. (id:60365)
B71 - 125 Village Green Square
Toronto, Ontario
1 Parking Spot (B-71) Available For Purchase By An Owner In The Building ONLY. (id:60365)
5 - 331 Glendower Circuit
Toronto, Ontario
1240 Sq Ft!! Prime High Traffic Plaza In Scarborough! Great Location- High Traffic Area Facing Busy Street! Lots Of Parking! Unit 2-586 sq ft & unit 4 - 918 sq ft for storage only. All Units Are Availible Only For Storage. (id:60365)
2464 Harmony Road
Oshawa, Ontario
Welcome to 2464 Harmony Road North in the highly sought-after Heights of Harmony community by Minto. This brand new, 4-bedroom, 4-bathroom Laurel 4 End model sits on a premium lot and features a striking Elevation A2 design. With bright, spacious interiors and a functional layout perfect for growing families, this home boasts modern finishes, an open-concept main floor, and a beautifully appointed kitchen ready for entertaining. Upstairs, youll find generously sized bedrooms, including a luxurious primary suite with ensuite bath and walk-in closet. Nestled in North Oshawas most desirable new neighbourhood, this home offers easy access to top-rated schools, parks, shopping, and the future transit hub. Enjoy peace of mind with full Tarion warranty coverage and the confidence of owning a Minto-built home in a growing, family- friendly community. Move in and enjoy the luxury of a turnkey, modern home without the wait. This is your opportunity to own one of the best new builds in the areadont miss it (id:60365)
Parking C-17 - 88 Scott Street
Toronto, Ontario
One parking spot P2 spot #54 for residents of 88 Scott St ONLY - PARKING RIGHT OUTSIDE THE ELEVATOR (id:60365)



