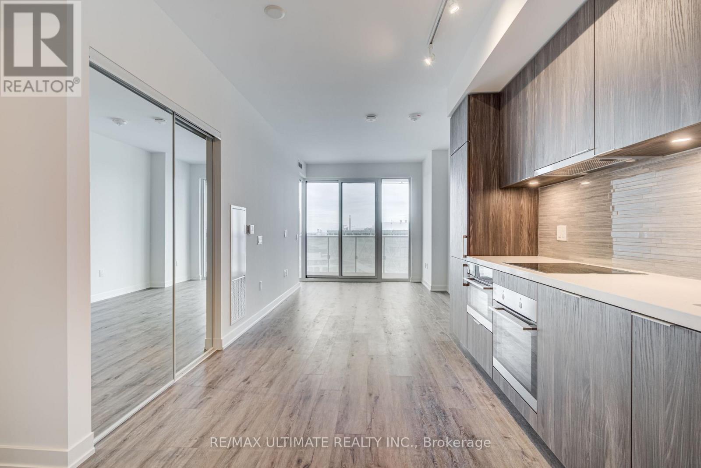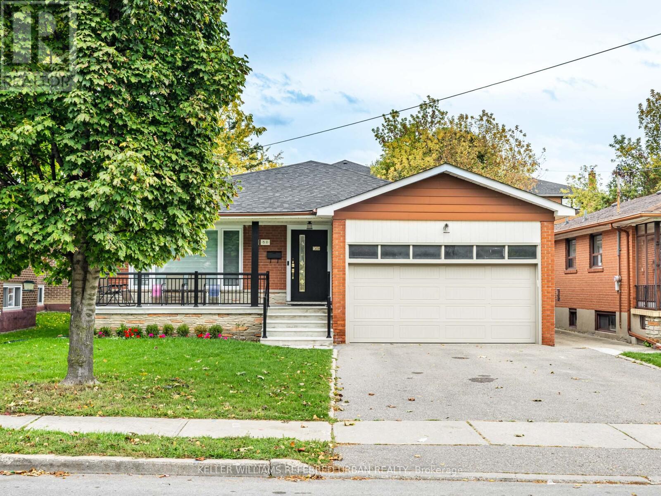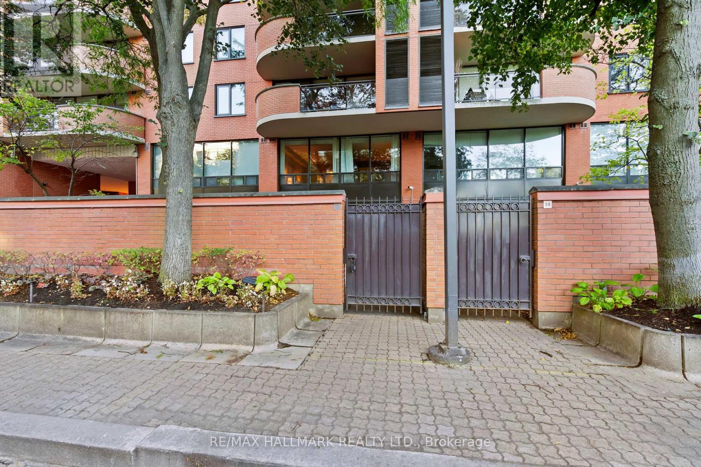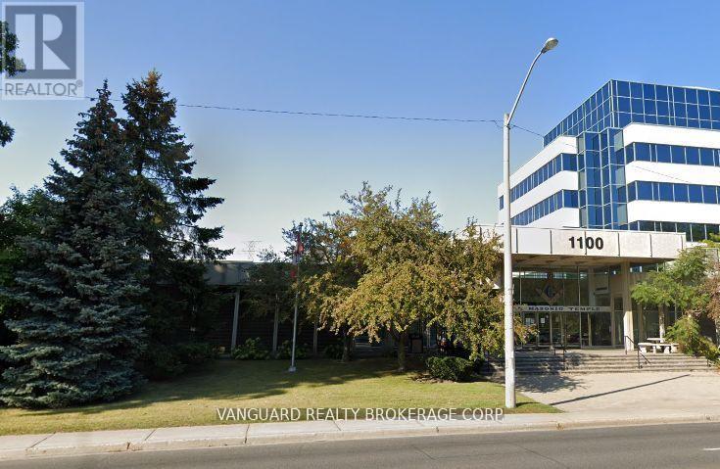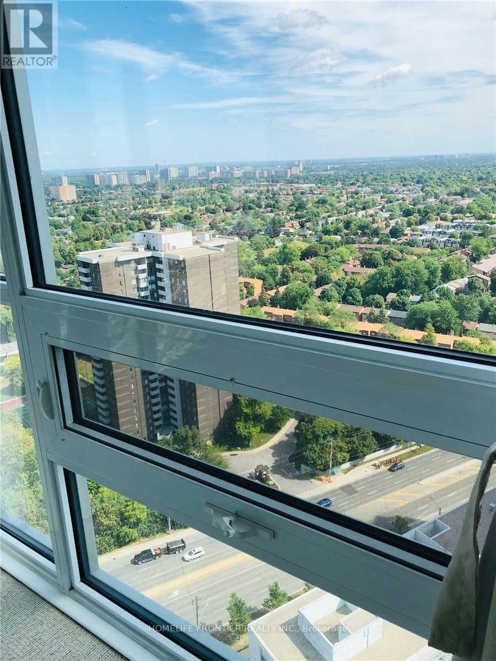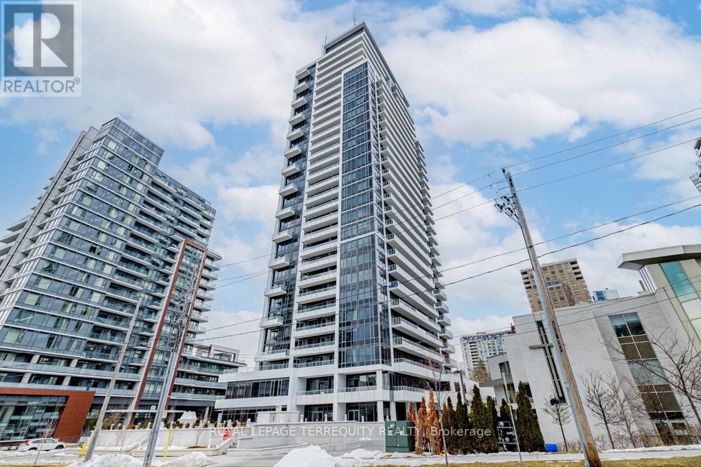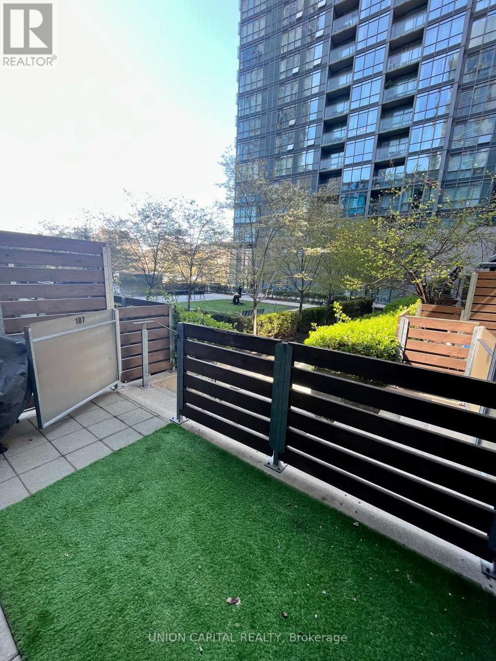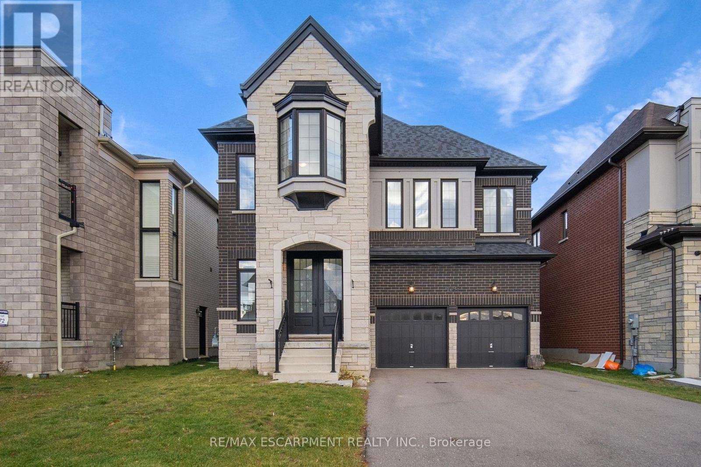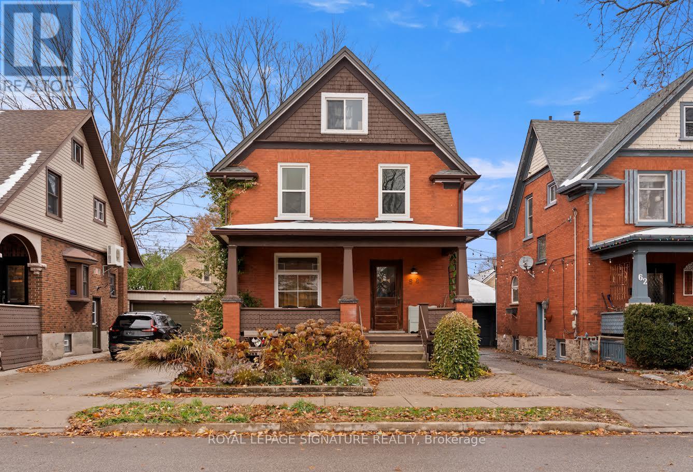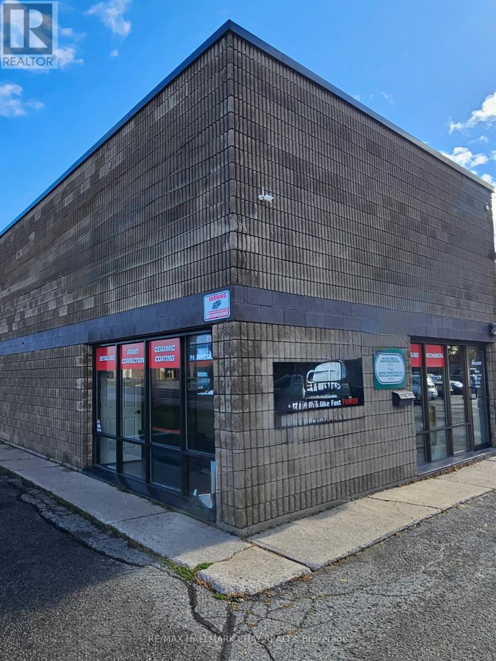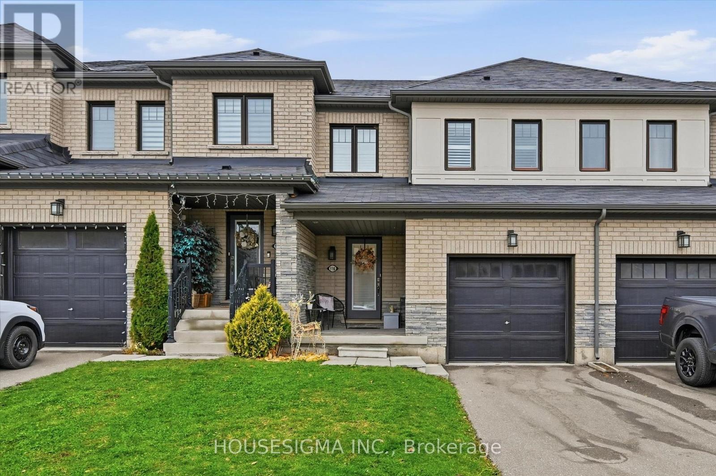1601 - 15 Queens Quay E
Toronto, Ontario
Welcome To Pier 27 Tower By The Lake - Luxury By The Water. This 2 Bedroom Unit With Floor To Ceiling Windows Gives You The Best Views. Cook In Your Kitchen With The Enjoyment Of This Scenic View Of The City And Calming Waters. Practical Split Bedroom Layout. Bike Lanes Right At Your Door, Minutes Walk To Union Station, St. Lawrence Market, Rogers Centre, Scotiabank Arena And Financial District. (id:60365)
1 - 58 Ranee Avenue
Toronto, Ontario
Welcome to a comfortable and spacious apartment, with many features including massive fireplace in great room for that warm and cozy feel, Bedroom 4 pc. ensuite washroom, laundry facilities, sturdy ceramic flooring, bright lighting etc. Centrally located in the heart of Toronto. Steps to restaurants, shopping, parks, library and public transit (Bus/Subway). Quick access to 400 series highways for a faster commute to work, play and downtown. Parking spot is available for an additional fee. This unit is for a single occupancy or couple only! Looking for an A++, clean, responsible and quiet tenant, who is mindful and considerate of the property's other residents. No smoking, vaping, pets, or social gatherings. (Some photos have been digitally staged) (id:60365)
Th 15 - 260 Heath Street W
Toronto, Ontario
Welcome to Village Terraces in prestigious Forest Hill South. This rarely offered 2-bedroom, 2.5-bath townhouse combines the convenience of condo living with the privacy of a home. Thoughtfully designed with a neutral colour palette, granite kitchen, and open-concept living and dining area, this residence exudes warmth and timeless style.Enjoy a large, private terrace that backs onto the rear of the buildingoffering rare peace and quiet in the heart of the city. The unit provides direct interior access to the underground garage with two parking spaces, ensuring comfort and security year-round.This home is ideal for professionals, downsizers, or anyone seeking elegant urban living within one of Torontos most desirable neighbourhoods. Steps to St. Clair West subway, Forest Hill Village shops, top-rated schools, parks, and cafes. (id:60365)
1100 Millwood Road
Toronto, Ontario
This Banquet hall/event space is 8,000 sqft, 200 parking spots & 200 seating capacity. Two hall rooms, tables, chairs, dishes, full kitchen and some contracts still in place. Liquor license available. Turnkey operation. Additional expenses to be paid by tenant; 50% of all utilities, 50% of landscaping and snow removal, 50% of realty tax, 50% of insurance, 50% of building operating costs, 100% of garbage removal, 100% interior cleaning and maintenance. (id:60365)
305 - 20 Bruyeres Mews
Toronto, Ontario
Furnished, Move in ready One Bed & 1 Bath condo in the Incredible Downtown Living At The Yards. Features Modern Finishes include Laminate Throughout, S/S Appliances, Two Balcony Walkouts, Patio Size Balcony, Sliding Mirror Door Closets. Furnished, But Not as Pictured. Building Features Excellent Amenities.24 Hrs Concierge. Rooftop Terrace with BBQ. Visitors Parking & Guest Suites. Steps To The Lake, Loblaws & LCBO, & TTC at Your Doorstep. Best Restaurants & More. (id:60365)
3004 - 275 Yorkland Road
Toronto, Ontario
High Floor With Unobstructed View W/ Balcony, Mins to Shopping Mall, DVP and TTC, Great Facilities, Indoor Pool and Exercise Room, 24hrs Concierge, and Patrol, No Pets, and Non Smokers, Parking P5(5706) and Locker P4( L92 and Room 4) (id:60365)
Ph506 - 75 Canterbury Place
Toronto, Ontario
Rare STUNNING Corner Suite, Two Full Bedrooms, and 2.5 Baths, Penthouse Suite, with huge wrap exposure balcony that feels like a Terrace. This suite has TWO Principal bedrooms, each with its own En-suite Bath. Two (2) Parking Spaces and One (1) Locker Included. Beautiful Bright, Smart Design. Suite is Like New. Ph 506 is Full of Light with big windows in every room. 10 ft Ceiling height* Extraordinary Wide Open Views North and West at The Diamond on Yonge, by Award Winning Builder. Over $16,000 of Upgraded Finishes. Enjoy Phenomenal Panoramas from your private gorgeous balcony. Luxury Modern Quality throughout. Meticulous Layout. Open Kitchen / Living / Dining with Breakfast movable Island/Bar included. Window Coverings Included. 91% Walkscore, in the Heart of the Best of North York. The Diamond sits in a protected Quiet Enclave, one-minute walk to Yonge St. TTC, Subway, Grocery, Shopping, Restaurants, All Services & Entertainment + Parks & Tree-Lined Neighborhood at your doorstep. Close to Hwys for easy access across GTA. Building amenities: Sauna, Gym, Change Rooms, Party Rm w/ Kitchen/Dining, Yoga Rm, Theatre, Guest Suites, Main Level Landscaped Outdoor Garden & Bbq area. 24-hr Concierge. Photos are of suite with prior staging. "Other" is approx 300 square feet of two exposure wrap balcony. *(excluding bathrooms and bulkheads) (id:60365)
107 - 15 Brunel Court
Toronto, Ontario
Unique 2-Level Townhome Loft With Private Terrace In The Heart Of Toronto's Downtown Core! Open-Concept Kitchen With Stainless Steel Appliances, Laminate Flooring, 9' Ceilings On Main Level, And 18' Floor-To-Ceiling Windows. Steps To Transit, Entertainment District, Groceries, Rogers Centre, And CN Tower. Directly Across From Canoe Landing Community Centre. Well-Managed Building With Fantastic Amenities! (id:60365)
1095 Edinburgh Drive
Woodstock, Ontario
Stately 2-storey home with elevated curb appeal featuring 4 spacious bedrooms and 4.5 bathrooms. Enjoy large windows, stylish tones, and tall ceilings throughout. A spacious foyer welcomes you inside and leads into the large living room with a fireplace, the perfect space for hosting and relaxing. The kitchen is thoughtfully designed with a chic backsplash, ample cabinetry and counterspace, a large centre island with extra storage, and a generous pantry area that provides convenient inside entry from the double garage. Off the kitchen is the dining area with a walk-out to the backyard. Completing this floor is a powder room. Upstairs, you'll find the large primary suite with two walk-in closets and a 5-piece ensuite, along with three additional spacious bedrooms, each with their own ensuite bathroom, and a convenient bedroom-level laundry room. The basement is a blank canvas offering abundant storage space. The backyard with open green space is a great size, and there is also a convenient side entrance into the home. This location offers close proximity to the scenic Thames River, amenities, schools, parks, trails, and more. Your next home awaits! (id:60365)
58 Hohner Avenue
Kitchener, Ontario
You'll Love This Dual-Income Home In One Of Kitchener's Most Loved Neighbourhoods Located On One Of Kitchener's Most Recognized And Community-Driven Streets, 58 Hohner Avenue Offers A Rare Blend Of Charm, Versatility, And Investment Potential. The Neighbourhood Is Known For Its Annual Street Festivals, Tree-Lined Setting, And Close Proximity To Downtown. This 3 + 2 Bedroom Home Features A Spacious Upper Level With A Bright Living Area And Walk-Out Balcony Perfect For Relaxing Evenings, Along With A Large Front Porch Ideal For Morning Coffee Or Quiet Afternoons. The Newly Renovated Lower Level Includes Two Bedrooms With A Separate Entrance, Ideal As An In-Law Suite Or Income-Producing Apartment. Ample Parking In The Back, Making This Property A True Standout For Both Families And Investors. (id:60365)
3&4 - 25 Hart Drive
Barrie, Ontario
3110 Sq Ft Unit with attractive reception area . C4 zoning allows for multiple uses. No automobile repair. Easy access to Hwy 400. Mezzanine area for added storage, two 10X12 Ft Drive-In Doors, wharehouse area with 16' Clear Height. Unit is currently tenanted. Listing Representative Is A Shareholder In The Landlord Corporation. (id:60365)
116 Scarletwood Street
Hamilton, Ontario
Welcome to this well-cared-for home in the heart of Stoney Creek, ideally located near schools, parks, shopping, and major highways. Set in a family-friendly neighbourhood, the main level offers a bright, open-concept layout with California shutters, pot lights, and stainless steel appliances, along with a hardwood staircase that adds warmth and style.Upstairs features three spacious bedrooms, including a comfortable primary suite with its own ensuite. The home is thoughtfully maintained and designed for modern living, complete with a fully fenced backyard perfect for families and outdoor enjoyment. (id:60365)

