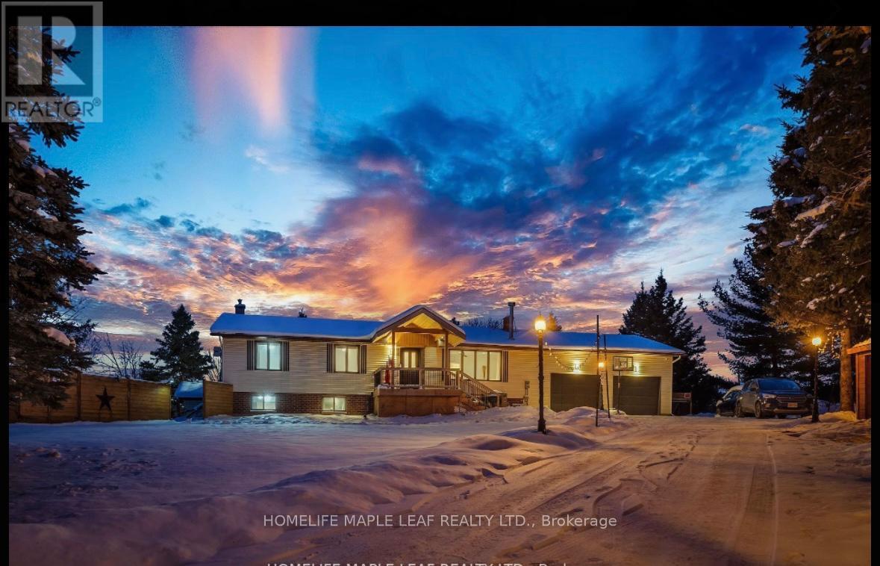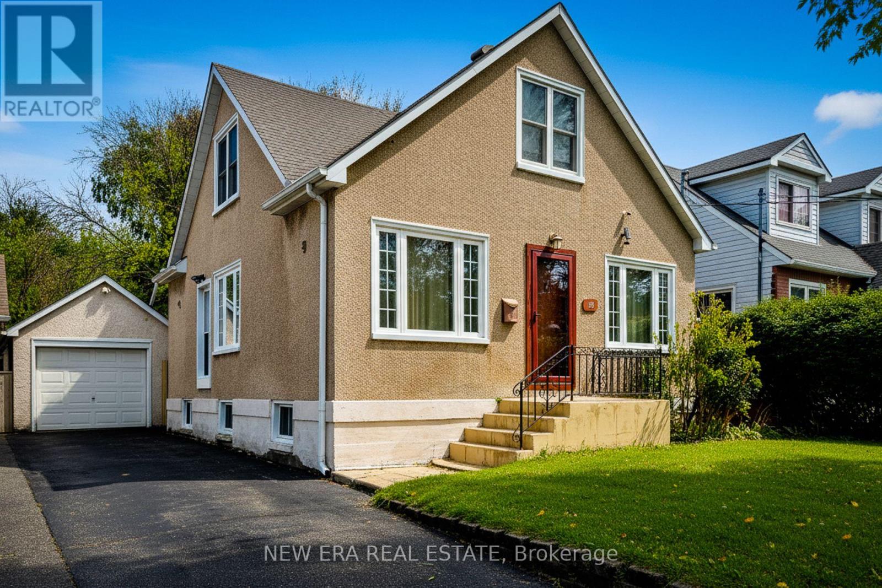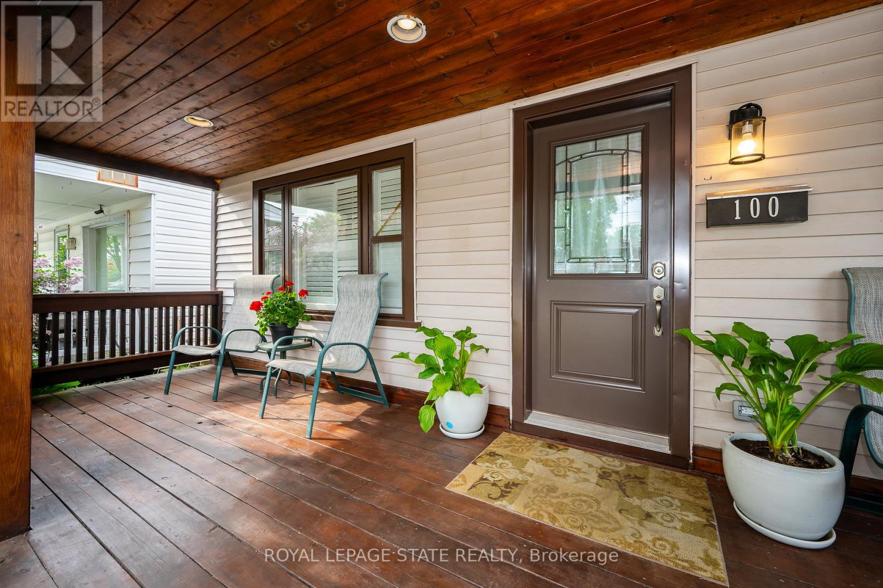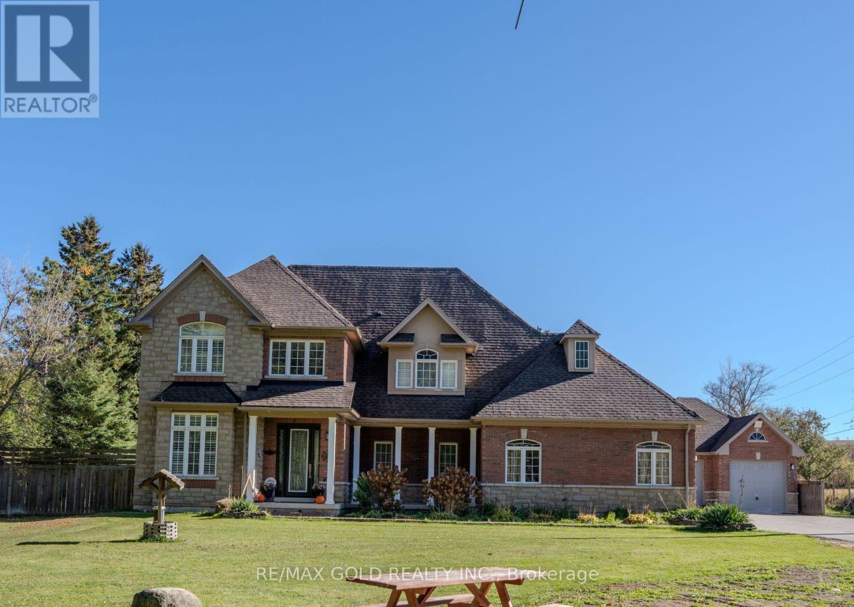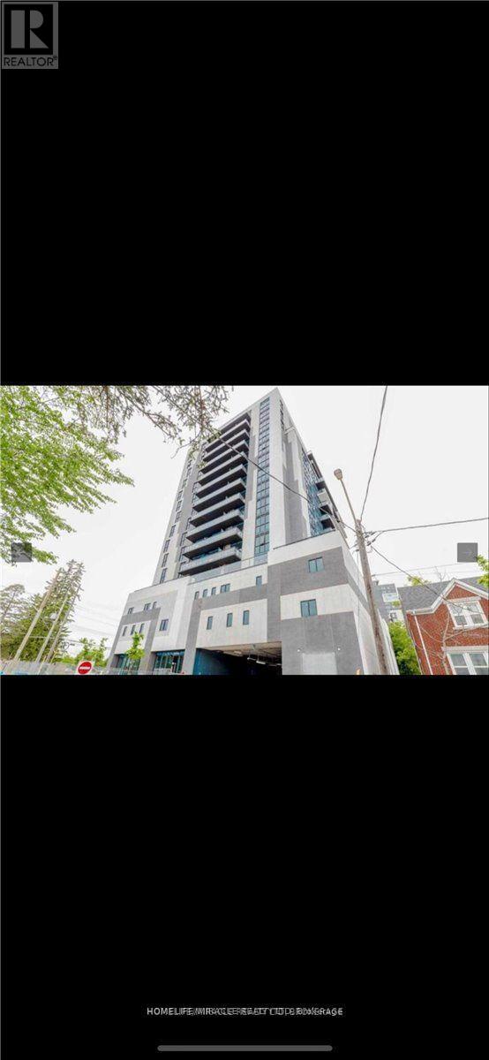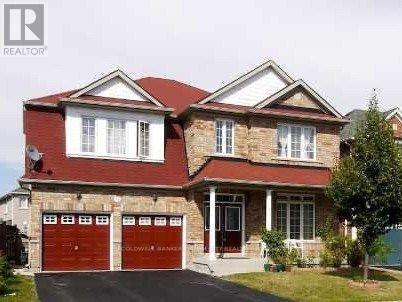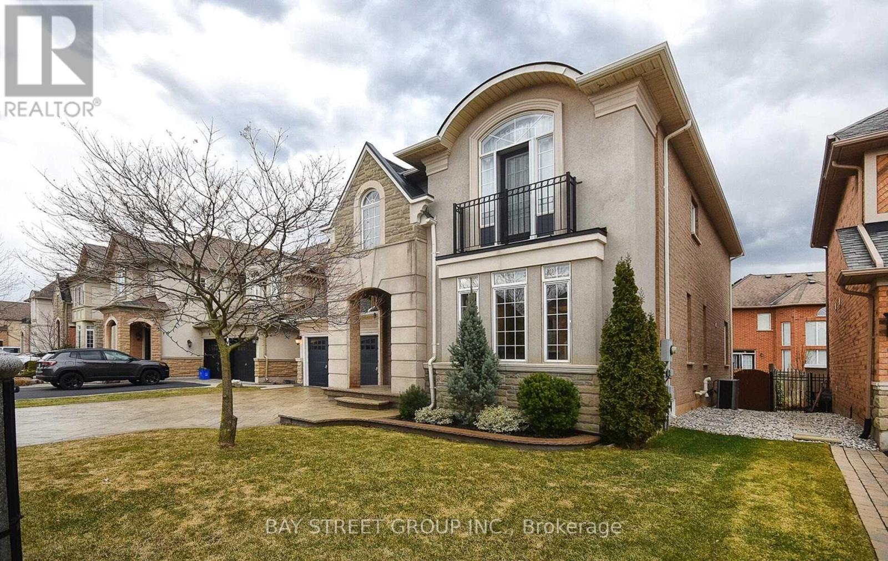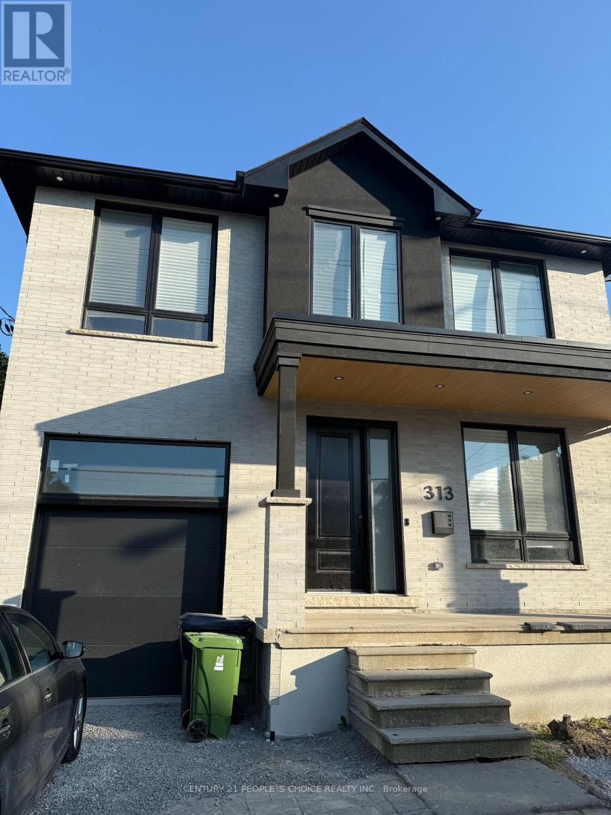37 Gladstone Avenue
Hamilton, Ontario
Property Is Being SOLD 'AS IS'. SEE ADDITIONAL REMARKS TO DATA FORM. (id:60365)
5702 Sixth Line
Erin, Ontario
Perfectly Set On 2 Acres Surrounded By Mature Trees, This 3+2 Bedroom Raise Bungalow Feels Like Home The Minute You Pull Up. The Living Room Is Warm And Inviting With A Wood-Burning Fireplace. A Spacious Dining Area Looks Out To The Backyard And Flows Into The Bright And Airy Kitchen, Where You Will Find A Large Island And Stainless Steel Appliances. The Primary Bedroom Includes A Private Ensuite Bathroom. Finished Walk-Out Basement With Eat-In-Kitchen, Full Washroom And 2 Bedroom. 2 Car Garage Attached Plus Additional 4-Car Detached Garage. Come And Make This Home Your Home Where You Will Enjoy The Stunning And Secluded Views Both Morning And Night! This Property Is Minutes Away From Orangeville. This Property Comes With A Remote Gate For Extra Security. (id:60365)
38 Haig Street
St. Catharines, Ontario
Welcome to this charming 2-storey detached home in St. Catharines, nestled on a spacious deep lot. This inviting residence features 5 bedrooms, making it perfect for families. The expansive family room is ideal for gatherings, while the separate dining room offers a great space for entertaining. The updated kitchen boasts beautiful granite countertops, stainless steel appliances, ample cupboard space and a stylish tiled backsplash. Upstairs, you'll find 3 cozy bedrooms and a 4-pc main bathroom. The finished basement, complete with a separate entrance, adds even more versatility with 2 additional bedrooms. Step outside to your private backyard retreat, featuring mature trees, patio, shed and a gazebo-perfect for relaxation and outdoor activities. The single-car detached garage provides extra storage and parking convenience. Situated close to schools, parks, highway access and all major amenities, this home combines comfort and convenience. Don't miss out on this fantastic opportunity! (id:60365)
1 - 100 Munn Street
Hamilton, Ontario
Located in a quiet desirable neighbourhood - walking distance to hospital, parks, the mountain brow, concession street shops, restaurants, LCBO, Beer store, drug stores, transit and more. Easy access to the Sherman cut, Kenilworth access and the LINC. This 2 bedroom unit features a beautiful covered porch, a sky light, large windows, high ceilings. Each unit has its own water meter, hot water tank and heating/cooling system. Additional $50/mth for 1 private parking spot. Tenant pays their own utilities (water, hydro and gas). In suite laundry. Upgrades: Fridge(Oct 2025), stove summer 2024, washer & dryer fall 202, some flooring 2025. (id:60365)
9465 Sideroad 17 Road
Halton Hills, Ontario
Welcome to this Executive home and industrial zoning which is very rare on one lot. Around 2 Acres Farm house with over 4000 sq ft of of luxurious living space in this stunning 4+1 bedroom, 4-bath home. The open-concept main floor features 9-ft ceilings, hardwood floors throughout, elegant crown moulding, and a cozy natural gas fireplace in the family room. The gourmet kitchen boasts granite countertops, stainless steel appliances, and a walkout to an expansive deck with a cabana - perfect for entertaining. Upstairs, the primary suite offers a spacious walk-in closet and a spa-inspired 5-piece ensuite with a large shower and soaking tub. The finished basement includes an additional bedroom and ample space for recreation. With California shutters, natural gas heating, and plenty of room for a pool. (id:60365)
1404 - 128 King Street
Waterloo, Ontario
Discover stylish urban living in this fully furnished 2-bedroom, 2-bathroom condo ideally located in the vibrant downtown core of Waterloo. Perfectly situated just steps from the University of Waterloo, Wilfrid Laurier University, the UW Technology Park, and Google headquarters, this unit offers exceptional convenience for professionals, students, and anyone seeking a dynamic, walkable lifestyle. This corner unit boasts an open-concept layout with soaring 9-foot ceilings, expansive windows, and abundant natural light throughout. The modern kitchen comes fully equipped, and the living area extends seamlessly to a spacious balcony, providing beautiful city views and a peaceful retreat. Both bedrooms are generously sized, and the primary suite features a private ensuite bathroom. For added comfort, the unit includes in-suite laundry (washer & dryer), one underground parking space, and a storage locker. Residents of the building enjoy premium amenities including 24-hour surveillance, concierge service, a fitness center, party room, sauna. With shopping, dining, public transit, and major institutions at your doorstep, this condo offers the perfect blend of comfort, style, and convenience. Available for immediate occupancy simply move in and enjoy a turnkey living experience in one of Waterloo's most sought-after locations. (id:60365)
201 - 51 Lady Bank Road S
Toronto, Ontario
Welcome to 51 Lady Bank Rd - Hive Lofts. Fully furnished, south-facing suite in an exclusive 6-storey boutique building with only 18 units.1 bedroom with locker included. Bright and spacious open-concept layout with 9' ceilings and abundant natural light. Features a sun-filled living area, stylish quartz counter top, modern Euro-style kitchen with stainless steel appliances and gas stove, and a walk-in closet. carpet free, Prime location within walking distance to transit and minutes to TTC, QEW, CF Sherway Gardens, Cineplex Queensway, Downtown Toronto, and Lake Ontario. water, heat and high speed internet are included. (id:60365)
7308 Cambrett Drive
Mississauga, Ontario
A fantastic opportunity for first-time buyers or investors, this all-brick 3 bedroom semi-detached raised bungalow offers bright, spacious living with a double-door entry. Updated kitchen with stainless steel appliances. Finished walk-out basement with bedroom and cozy gas fireplace which is ideal for extended family or rental potential. Conveniently located close to schools, transit, GO Station, highways and shopping including Westwood Mall. (id:60365)
24 Tangleridge Boulevard
Brampton, Ontario
Welcome to this legal 2-bedroom basement apartment on desirable Tangleridge Boulevard! This well-maintained unit offers 2 spacious bedrooms, 1 full bathroom, and a separate kitchen, perfect for comfortable everyday living. The unit has its own private entrance and laundry shared with another tenant. Tenant is responsible for 25% of utilities. Located in a quiet, family-friendly neighbourhood with easy access to schools, parks, shopping, and transit. (id:60365)
1710 - 395 Square One Drive
Mississauga, Ontario
Welcome to the luurious Condominiums a Square One District built by Daniel's and Oxford. This spacious 830 sqft plus 47 sqft balcony features 2 bedroom , 2 bath. Soaring floor to ceiling glass windows that has breath taking city views , Custom-designed contemporary Kitchen cabinetry, with integrated under-cabinet valance lighting , modern state of the art appliances and Custom-designed Bathroom vanity and countertop with integrated basin are just some of its many features. Walk to World-Class Shopping At Square One Shopping Centre, Renowned Sheridan College, Convenient Public Transportation, And Seamless Highway Access To Highways 403, 401, And 407. (id:60365)
336 Turning Leaf Road
Oakville, Ontario
Gorgeous, Executive Home Located In One Of The GTA's Most Unique Lakeside Enclaves Lakeshore Woods Community In Oakville, nearly 5000Sqft living space. 4+2 large bedrooms with whole day nature light & 4.5 Washrooms. Huge windows in the basement.Many Custom Upgrades Give This Home A Luxurious Look And Feel. A Floorplan With Great Flow. 2-Storey Family Room With Gas Fireplace. Den/Office Tucked Away For Privacy on the ground floor. Formally Living Room And Dining Room Are Spacious. Laundry On Main Floor, Upgraded Trims, Baseboards, Doorway Headers, Crown Moulding, , Coffered Ceiling, 9' Ceiling On Main Fl. Curved Oak Staircase, Granite Kitchen Counter. Walking distance to ontario lake, parks and shopping malls. concrete highend driveway and Pavers + deck backyard. No sidewalk. (id:60365)
Basement - 313 Ranee Avenue
Toronto, Ontario
Includes all utilities & Wifi & 1 parking. Will consider 6 months minimum. Brand-new, never-lived-in studio apartment, designed with elevated taste and effortless convenience in mind. With 8-foot ceilings, quartz countertops, stainless steel fridge, and central air. The open-concept living space is ideal for unwinding after a long day at the office, while the huge backyard invites weekend brunches or sun-soaked reading sessions. You're just steps from Yorkdale Station, with a direct University Line subway to York University campus, the Toronto Metropolitan University (TMU), University of Toronto (St. George campus), courthouse, major hospitals, and financial district your commute is stylishly simple. Need to escape the city? Hop in your car - 1 parking available- and the Allen Road and Highway 401 are around the corner, meaning your weekend cottage retreat is just a smooth drive away. Walk to Yorkdale Mall, indulge in luxury dining and upscale fashion, or grab a bite on vibrant Dufferin Street. All that's missing is your leather briefcase and a chilled bottle of Veuve. (id:60365)


