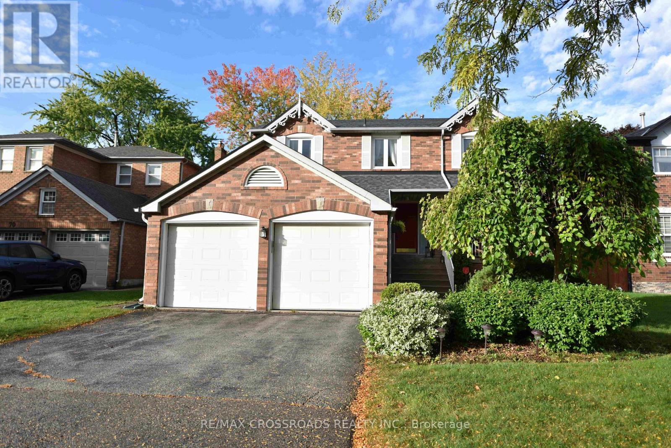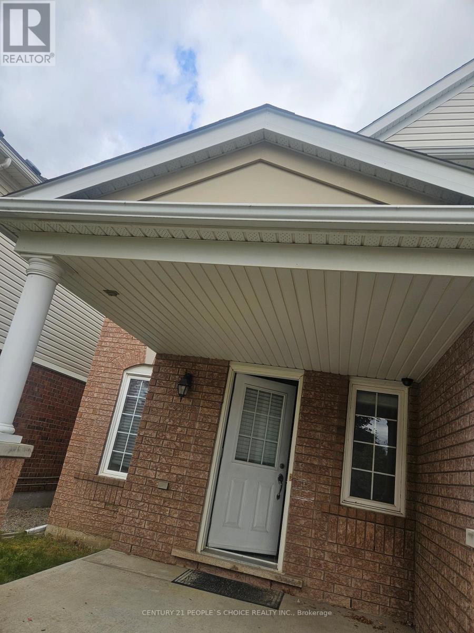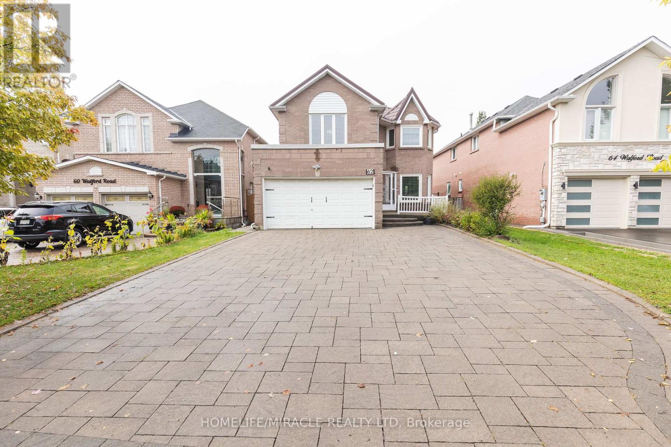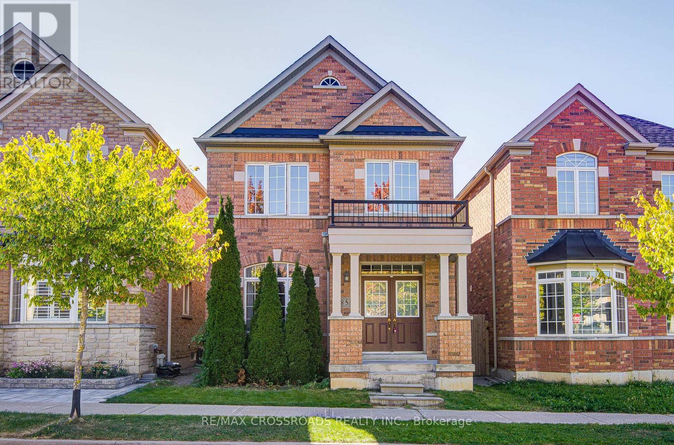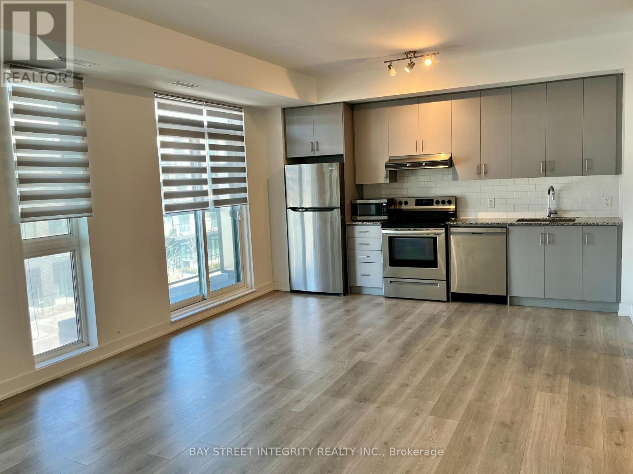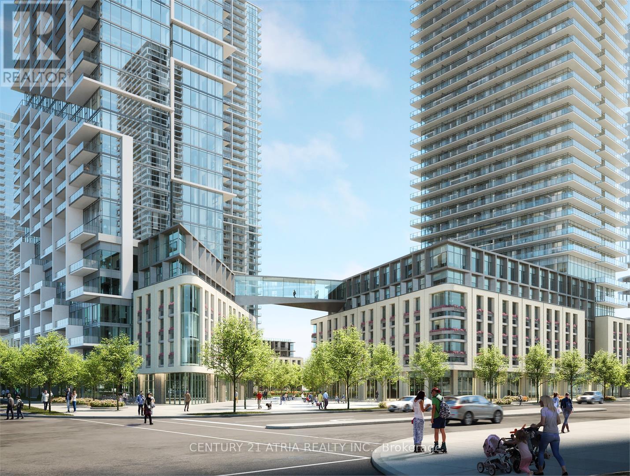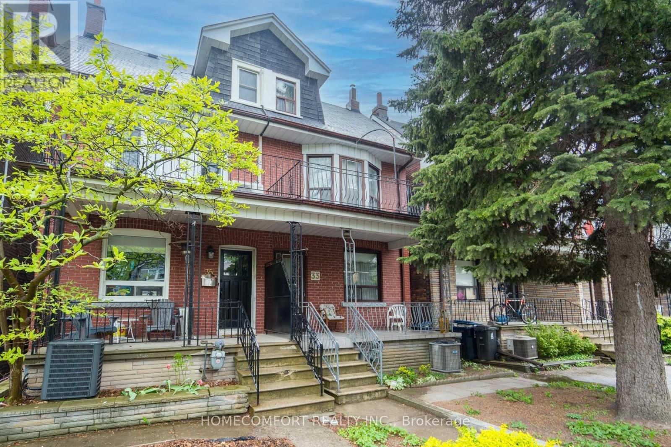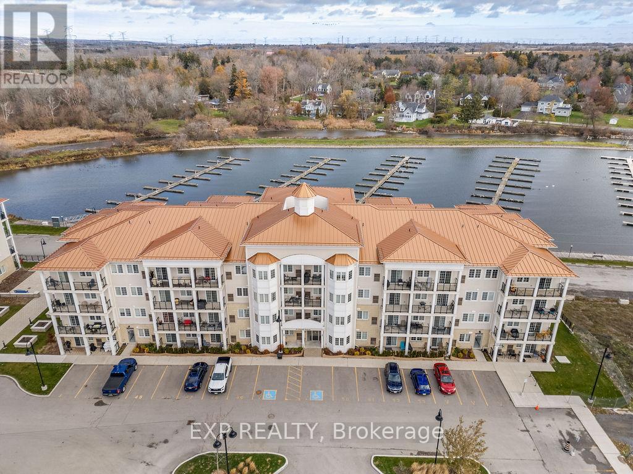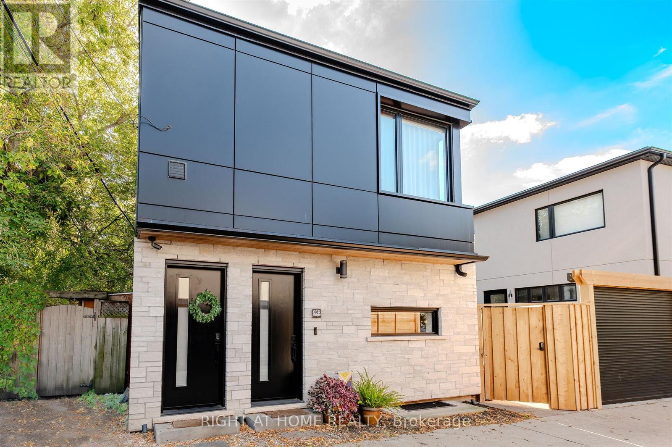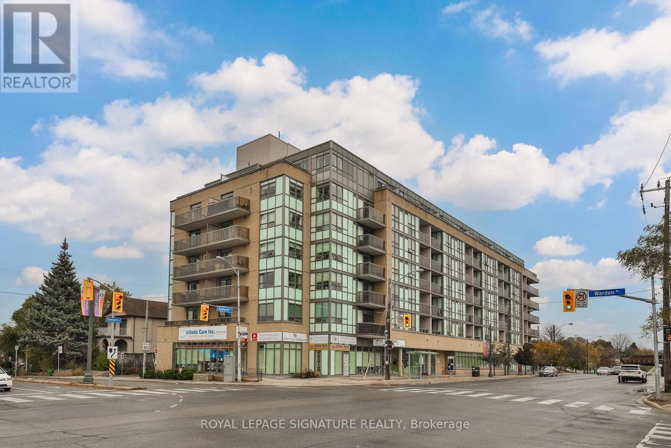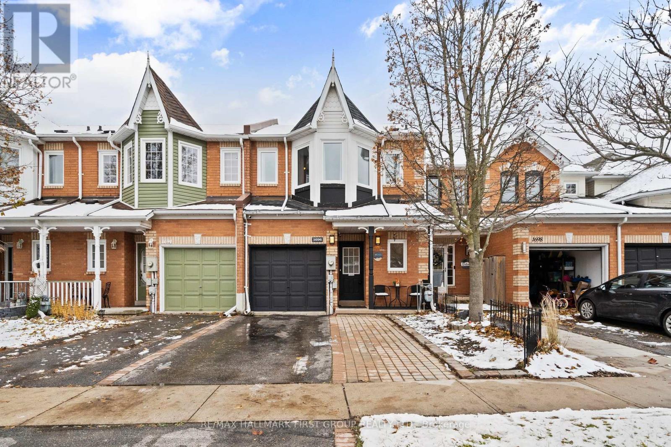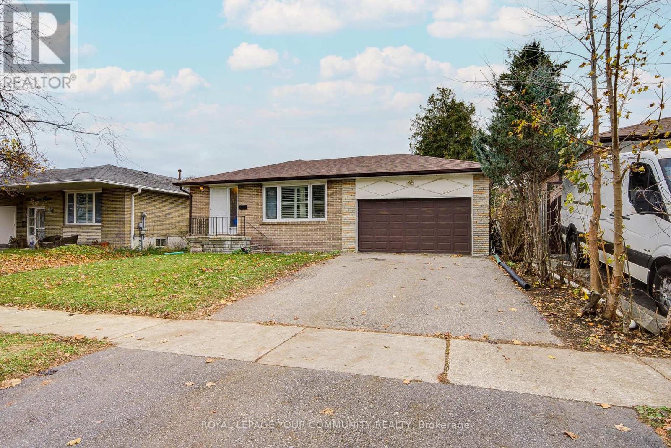72 Millstone Court
Markham, Ontario
Located In The Core Of Unionville, Quiet & Child-safe Court With Shortcut To Famous Too Good Pond & Historic Main St., Gifted school William Berczy P.S.& Unionville H.S. Designed And Renovated From Top To Bottom. Great Open Concept Floor Plan, Customized Luxurious Kitchen And Bathroom, Maple Hardwood Floor through Out. Gas Fireplace, LED pot lights, Crown mouldings .Newer S.S Appliances, Cathedral Ceiling With Crystal Chandelier, Sun-filled Office, Ground Fl. Laundry. Direct Access To Garage. Landscaped front and back. Private garden with lots of plants. (id:60365)
24 John W Taylor Avenue
New Tecumseth, Ontario
Great detached home, 3 bedroom in central Alliston, family friendly neighbourhood. Minutes drive to Honda plant. Easy access to Hwy 27 & amp; 400. Home is located among many amenities, schools, parks, churches & the New Tecumseth recreational center, Etc. ** This is a linked property.** (id:60365)
62 Walford Road
Markham, Ontario
Welcome to 62 Walford Rd, a stunning detached home in the highly sought-after Middlefield neighbourhood of Markham offering over 3,000 sq ft of total living space including a finished basement! This exceptional property sits on a huge lot with a spacious backyard, perfect for entertaining or enjoying serene outdoor living. Boasting 4+2 bedrooms and 4 bathrooms, it's ideal for growing families or multigenerational living. Hardwood floors flow throughout the main living areas, adding warmth and elegance to every room. The oversized master bedroom features his & hers closets and a 4-piece ensuite, creating a private retreat. The fully finished basement with a separate entrance offers a versatile space for an in-law suite, home office, or recreation area. Located on a quiet, family-friendly street, this home combines privacy with convenience. Close to top-ranked schools, parks, shopping, transit, and highways 407/401, it's in one of Markham's most high-demand neighbourhoods. Don't miss the chance to own this beautifully maintained home. It is a perfect blend of space, style, and location! (id:60365)
85 Shady Oaks Avenue
Markham, Ontario
Welcome to this beautifully updated 2-storey brick home, perfectly situated in a sought-after neighborhood filled with parks, reputable schools, and excellent transit connections. Designed for both everyday living and entertaining, the main floor offers a seamless flow with hardwood flooring, a bright and open living/dining space, and a chef-inspired kitchen with stainless steel appliances, centre island, and ceramic finishes. Relax in the inviting family room where a cozy fireplace sets the scene for memorable gatherings. Moving to upstairs, the large primary bedroom provides a private retreat with its walk-in closet and spa-like ensuite, while three additional bedrooms deliver flexibility for families of all sizes. Step outside to a freshly landscaped backyard with new sod and a walkway leading to the detached garage, complete with two parking spaces, an EV charging station, and a bonus third parking spot behind. With major upgrades including a new roof (2023) and fully owned furnace, A/C, and hot water tank, this home combines peace of mind with modern convenience. Just minutes from shopping, dining, Costco, Walmart, highways, hospitals, and community amenities, this move-in ready property is the perfect blend of lifestyle and location. // EXTRAS: Stainless steel fridge, Stainless steel stove, Stainless steel rangehood, dishwasher, washer & dryer, furnace, humidifier, water softener, air conditioner unit, hot water heater, EV charger in garage, new roof (2023). (id:60365)
301 - 1 Climo Lane
Markham, Ontario
Modern 1 Bed + Large Den Unit in 3 year old Mid Rise Condo. Spacious Layout W/ Floor To Ceiling Windows & Laminate Floors Throughout, Private Den & Two Balconies. Open Concept Kitchen W/ New Stainless Steel Appliances, Granite Counters & Deep Undermount Sink. Includes 1 Parking Spot and 1 Locker.! Steps To Mount Joy Go Station, Mount Joy. Lake, Parks, Top-rated Schools (Bur oak Secondary School), Supermarkets, Restaurants, Banks, Shops & More! Easy Access To Hwy 7 & 407. (id:60365)
2801 - 1000 Portage Parkway
Vaughan, Ontario
Experience luxury and convenience in this stunning 2-year-new condo by CentreCourt, located in the vibrant Vaughan Metropolitan Centre. Perfectly positioned just steps from the TTC subway and regional bus terminal, this residence offers unbeatable transit access. Zero minutes to the station means seamless connectivity across the GTA. This bright and spacious 1-bedroom suite features a functional open-concept layout, floor-to-ceiling windows that flood the space with natural light, and a generous balcony perfect for enjoying fresh air and an open skyline ideal for working professionals or students alike. Bell high-speed internet is included. One Locker included. No parking. Enjoy resort-style living with access to over 20,000 sq. ft. of world-class amenities, including a state-of-the-art fitness centre, outdoor pool, co-working lounges, and beautifully designed social spaces all inspired by luxury 5-star hotels. (id:60365)
Upper - 33 Strathmore Boulevard
Toronto, Ontario
Renovated 3 Bedroom Upper Floor Apartment On The 2nd And 3rd Floor Of House At The Heart Of The Danforth! Modern Kitchen With Granite Countertop, Stainless Steel Appliances, Laundry In Unit, Separate Entrance. Steps To Schools, Private Schools, Transit, Shops & Great Restaurants. 2 Min Walk To Danforth Shops/Restaurants And Subway Station. A lot of Street Parking (Permit Required). Must See! (id:60365)
308 - 70 Shipway Avenue
Clarington, Ontario
Step inside this thoughtfully designed condo and you're immediately welcomed by a bright, open living space that feels both comfortable and refined. The living room offers plenty of space to relax and flows seamlessly into the kitchen, where quartz countertops, rich cabinetry, and the crystal light fixture create a beautiful focal point. Just off the main hallway, the den/foyer offers a versatile bonus area, while the bedroom features its own 4-piece ensuite, a remote-controlled ceiling fan, and serene views. Every window in the unit looks out over the marina, giving you stunning sightlines of Lake Ontario and Bond Head right from your sofa. The balcony becomes a peaceful retreat-perfect for morning coffee, fresh air, and watching the boats come and go. With two full bathrooms, in-suite laundry, two parking spots, and a locker, the layout is designed for both comfort and convenience. Beyond the unit, the Port of Newcastle community shines with its friendly atmosphere, secured entrances, and exceptionally maintained buildings and grounds. Residents love the lakeshore walking trails, Wilmot Creek conservation paths, and the pet-friendly neighbourhood-ideal for anyone who enjoys nature, tranquillity, and a true sense of pride of ownership throughout the community. Maintenance Fees include a membership to the Admiral's Club whose amenities include: Oversized indoor pool, Lounge, Games room, Clubhouse facility, Preferred pricing on dining and marina services, Casual dining, Fishing, Marina, Boat slips, Hiking trails, Member beach area, and a Children's playground. Located just a few minutes from the 401 (id:60365)
85r Condor Avenue
Toronto, Ontario
Welcome to this rare laneway development that includes three floors of high-end living space. This custom built, Lanescape designed house, has been meticulously designed and curated with fixtures and finishes throughout that provide an elevated living space providing comfort, efficiency and convenience. The main floor features a contemporary kitchen with abundant storage, generous quartz countertops, Full-Size Premium Appliances (6 burner gas range), pot-filler faucet and custom walnut millwork throughout. Main floor contains a versatile dining or living space and a convenient powder room. Upstairs, you'll find 2 generously sized bedrooms that are bathed in natural sunlight, both containing closets. Stackable laundry is located upstairs! The open concept basement can provide a comfortable family room, office or gym space. Elevated finishes include polished concrete floors on the lower level with in-floor heating, a 3rd bathroom and large windows with deep window wells accentuating the space. Hardwood flooring on the upper levels, pot lights throughout and skylights are additional features that make this a truly unique property. The house also has a bonus private outdoor space for extra dining/entertaining (direct gas line). Located in the heart of The Pocket, the house offers direct access from a quiet laneway, which often plays host to community and social gatherings. Close to transit (10 minutes to Donlands subway station; steps to Jones bus). A short stroll to Phin park, Withrow Park, Danforth, restaurants, shops and more. On street parking available. (id:60365)
502 - 3520 Danforth Avenue
Toronto, Ontario
Huge, family-sized unit you'll forget you're in a condol RARE 3 large bedrooms PLUS 5.4 x 8ft, well-lit den ideal for office, infant nursery, reading nook, etc. Above-average sized living & dining rooms w/8ft ceilings & large windows for abundant natural light. Modern kitchen with quality, timeless finishes granite countertop, ceramic tile backsplash, double undermount sink & stainless steel appliances. Never wait to use a washroom there are 3 in this unit! (3pc ensuite w/upgraded glass shower enclosure, 4pc w/soaker tub plus a powder room!) Functional & impressive layout over almost 1,200sqft this unit was originally two units combined by the builder. Enjoy quality finishes, custom blinds, fresh paint throughout & so much more! Only pay hydro maintenance fee covers everything elsel Oversized parking space & 9ft locker. Safe, secure building with controlled entry doors, on-site property manager, security cameras & energy efficient features. Thoughtful building amenities including 6th floor terrace with bbq's for fairweather dining & entertaining guests, elegant party room w/kitchen & fireplace, fully stocked fitness area, surface & underground visitor parking & bicycle storage. Super central location with TTC routes at the door. Walk to shops, restaurants, parks, Birchmount Community Cntr, library, places of worship. 5mins drive to two GO Train stations, great schools, big box stores, two golf courses, the winding trails of Warden Woods & tranquil Rosetta McClain Gardens overlooking the spectacular Scarborough Bluffs. 10mins to two fantastic beaches Bluffers & Woodbine. Get so much more for your money at the Terrace on Danforth! (id:60365)
1696 Woodgate Trail
Oshawa, Ontario
Welcome To This Beautifully Maintained Freehold Townhouse, Perfectly Situated On A Ravine Lot In The Highly Sought-After Samac Community Of North Oshawa. Nestled In A Quiet, Family-Friendly Neighbourhood, This Spacious 3 Bedroom Home Offers The Ideal Blend Of Comfort, Privacy, And Modern Upgrades.The Open-Concept Main Floor Features A Bright Kitchen Overlooking The Combined Living And Dining Area, Complete With A Cozy Gas Fireplace. The Kitchen Is Equipped With Stainless Steel Appliances, A Modern Backsplash, And A New Microwave Range Hood, Offering Both Style And Functionality For Everyday Living. Upstairs, The Generous Primary Room Provides A Peaceful Retreat With A 4Pc Ensuite And Walk-In Closet. All Washrooms Have Been Tastefully Updated With New Vanities And Showers (2019), Including A Renovated Second Floor Stand-Up Shower (2024) The Finished Basement Offers A Valuable Additional Living Space With Pot Lights, Ample Storage, And New Carpeting (2018), Making It Perfect For A Bonus Family Room, Home Office, Or Recreation Area. The Exterior Has Also Seen Significant Upgrades, Including A New Roof (2018), New Windows Throughout (2024), And A Brand-New Deck (2025) Which Is The Perfect Spot To Enjoy The Tranquil Ravine Setting And Peaceful Natural Backdrop. Located In The Vibrant Samac Community, This Home Is Just Minutes From Durham College, Ontario Tech University, Top-Rated Schools, Parks, Shopping, Transit, Restaurants, And Everyday Amenities. Easy Access To Highways 401 & 407, Making Commuting Effortless. Don't Miss Your Chance To Make This Your New Home, It Offers Exceptional Value In One Of Oshawa's Most Convenient Family-Friendly Neighbourhoods! (id:60365)
106 Cultra Square
Toronto, Ontario
Tucked away in the serene and sought-after West Hill neighbourhood of Scarborough, this exceptional bungalow presents a remarkable opportunity for both families and investors alike. Set on a generous 50-foot lot, this home features 3+2 spacious bedrooms and 2 full bathrooms, Rec Room catering to comfortable living. Envision the possibilities as you explore the potential to construct a magnificent 3000 to 4000 sq ft residence, perfectly suited to your dream lifestyle. This property is surrounded by lush greenery and is conveniently located near parks, top-rated schools, and major highways, ensuring an ideal balance of suburban peace and urban accessibility. Live moments enriched by community spirit while savouring the vibrant atmosphere that West Hill has to offer. This is not just a home; it's the canvas for your future, designed for those who crave the best of both worlds. (id:60365)

