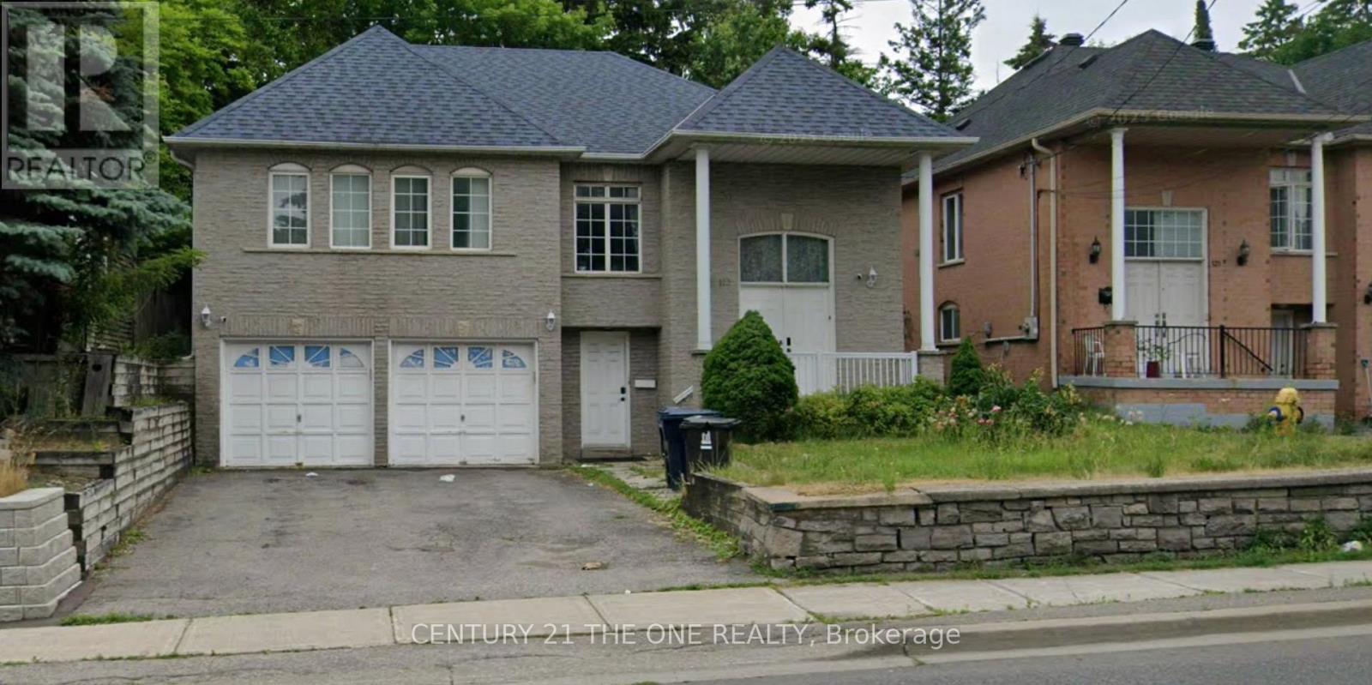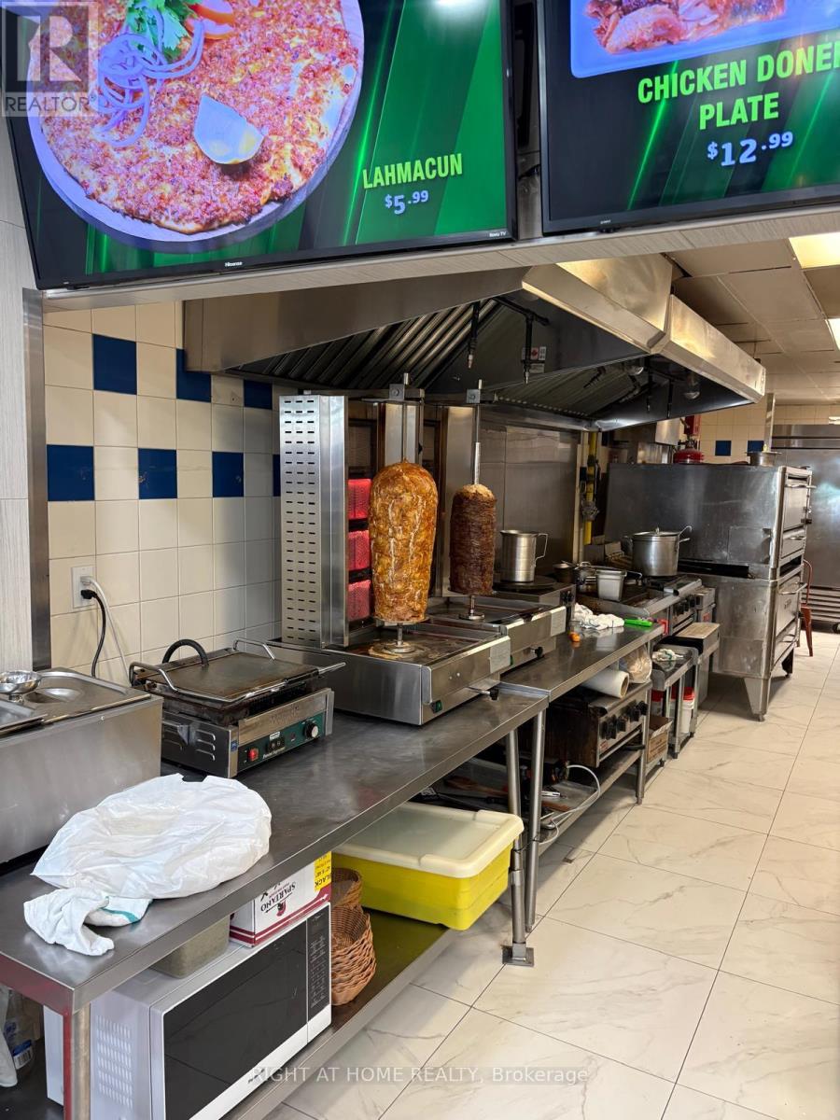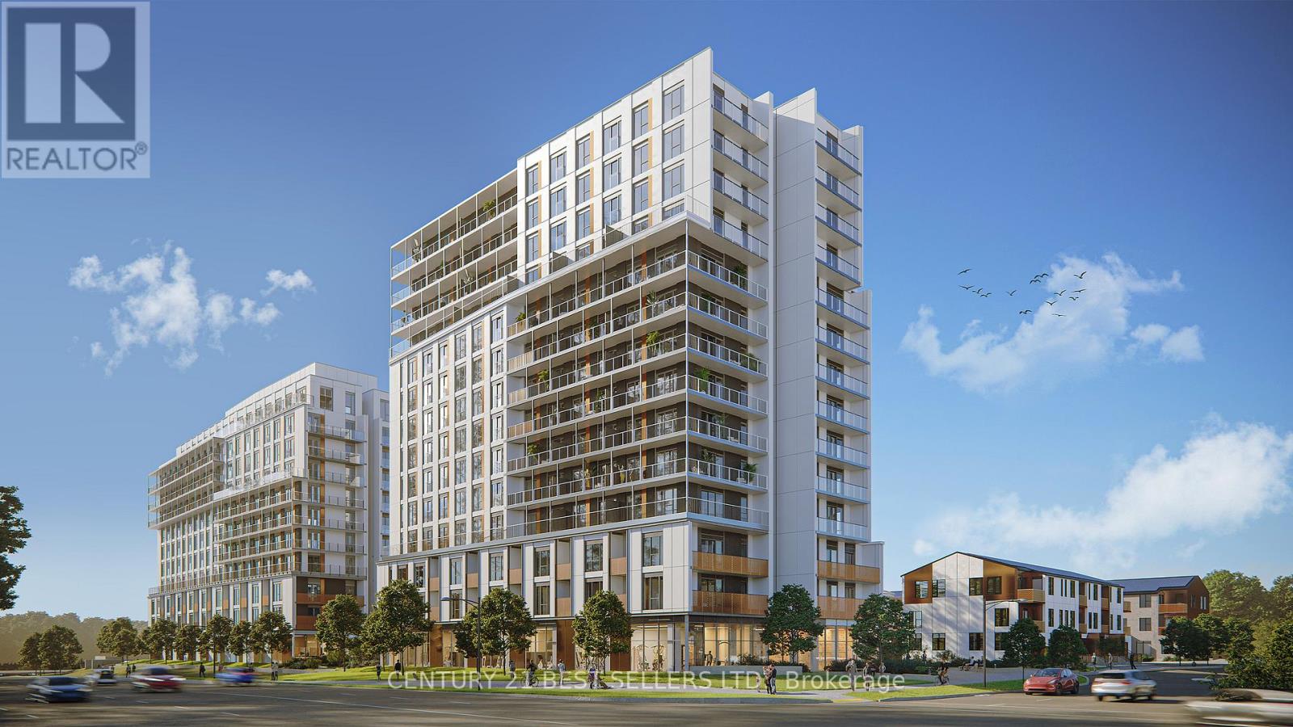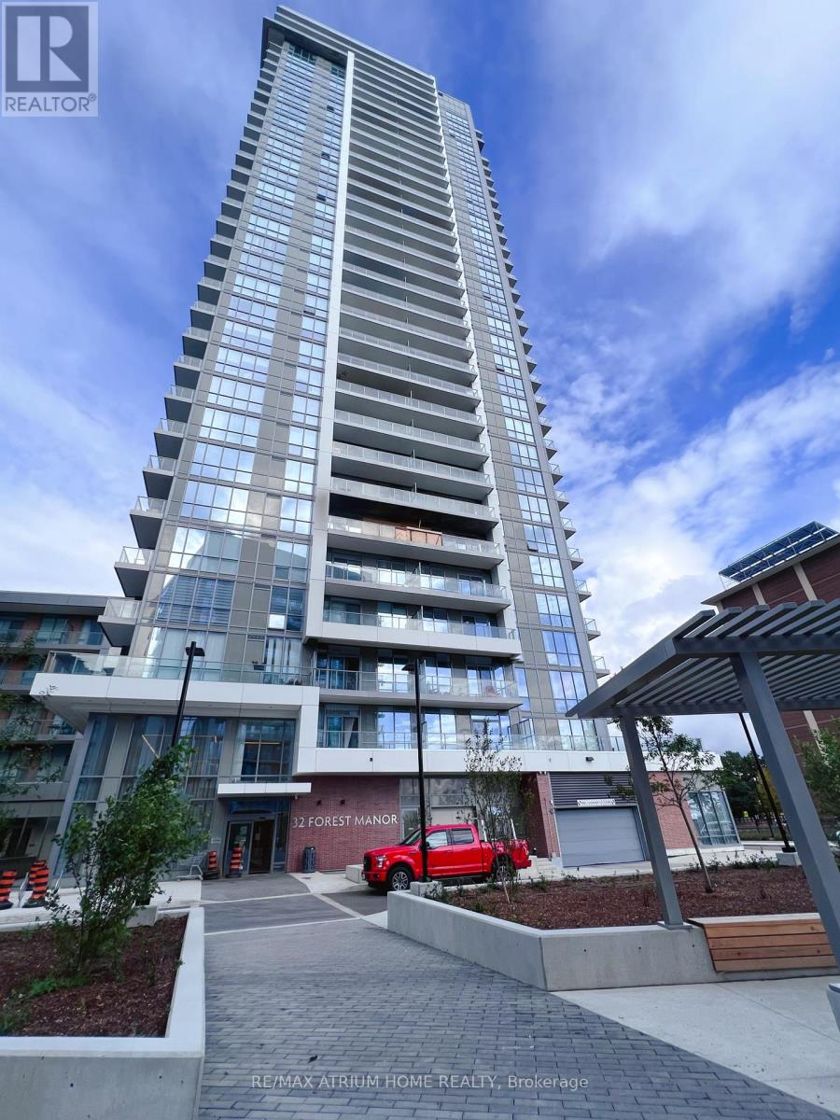13 Fawn Crescent
Barrie, Ontario
Experience the comfort of 13 Fawn Crescent, set in the prestigious and tranquil Ardagh Bluffs/Wildwood area. This impressive 3,000+ sq ft residence features an expansive open floor plan, including a generously sized primary bedroom with a 5-piece ensuite. The large kitchen with granite countertops offers a picturesque view of the meticulously landscaped backyard, complete with a swimming pool and elegant armour stone. The home's design is further enhanced by hardwood and heated ceramic flooring. Additional features include convenient main-floor laundry and a spacious triple-car garage. Ideally situated just five minutes from Hwy 400 and various parks, restaurants, coffee shops, and great schools. This home perfectly blends convenience with the tranquility of suburban living. (id:60365)
319e - 8868 Yonge Street
Richmond Hill, Ontario
Excellent Location in the Prime Richmond Hill Area ,Famous Westwood Garden Condo. Beautiful and Spacious Unit , 2 Bedroom Plus Den with Window, 2 x 4 Bathrooms, Modern Kitchen Open Concept, Living & Dining Area Combined. Open Balcony, Primary Bedroom with 4 pcs. Ensuite, 2nd Bedroom W/O to Balcony, Laminate Flooring thru-Out, 24 Hours Concierge Security Service, Enjoy the Building Amenities, Close To Shopping Mall, Restaurant, Parks & York Transit. Immaculate AA Condition, Move-In & Enjoy. (id:60365)
1593 Parish Lane
Oakville, Ontario
Detached home in highly desirable Glen Abbey! Bright and sun-filled 3-bed, 3-bath home on a large lot, situated on a quiet, family-friendly street. Features an open-concept, functional layout with large windows and an eat-in kitchen. Spacious primary bedroom with ensuite. Walking distance to top-ranked schools, library, community centre, grocery stores, parks, and public transit. Amazing value in a prime location-perfect for families and commuters alike. (id:60365)
2nd Floor - 105 Kennedy Road S
Brampton, Ontario
Located in the heart of the city within one of the busiest and most sought-after plazas, this prime second-floor commercial space offers an incredible opportunity for retail or professional service businesses. With excellent visibility and easy accessibility, it's perfect for a wide range of uses, including healthcare services, insurance offices, accounting or paralegal firms, law offices, immigration consultants, real estate agencies, or travel agencies. The unit is move-in ready and situated in a high-traffic area that ensures strong exposure and consistent footfall. At just $1900 per month plus HST, all inclusive, this is a rare find that won't last long. Don't miss out-schedule a viewing today and secure your spot in this thriving location. (id:60365)
Main Level Only - 32 Michelangelo Boulevard
Brampton, Ontario
Main Level for lease. Basement can be included if required. Amazing Custom Gated Castlemore Estate Dream Home On Approximately 2+ Acre Lot With A Custom 5 Car Garage!! Upgraded/Updated Throughout Finest With Only The Best Materials. Grand Porch & Foyer With Crown Molding. Huge Formal Rooms Throughout, Including A Master-Chef's Gourmet Kitchen With Granite Counter. Gleaming Hardwood Flrs, Only 30Min To Downtown Toronto, 15 Min To Pearson Airport. Basement is vacant. (id:60365)
309 - 7890 Jane Street
Vaughan, Ontario
Beautifully newly renovated and freshly painted 2-bedroom, 2-bathroom northeast corner suite oering over 700 sq. ft. of modern living space with abundant of natural light in the heart of VMC. Sun filled rooms brightens the unit. Enjoy the views toward Canada's Wonderland, 9 ft ceilings, and expansive floor-to-ceiling windows. Features include sleek new stainless steel appliances seamlessly integrated with the cabinetry and access to impressive hotel like amenities. Steps from transit and thesubway. Close to restaurants, shopping, York University, Vaughan Metropolitan Centre, and major highways 400 and 407. (id:60365)
117 Brookmill Boulevard
Toronto, Ontario
Welcome to 117 Brookmill Blvd, a lovingly cherished home owned for 32 beautiful years. A place where warmth, care, and pride of ownership can truly be felt the moment you walk in. Offering 3 + 1 bedrooms and 3 bathrooms, this bright and inviting residence features an open-concept kitchen and dining area, a sun filled living room, and a serene backyard sanctuary perfect for unwinding or entertaining. Thoughtfully updated over the years, the home includes a roof replaced 11 years ago, a bay window and backyard sliding door updated 8 years ago, a kitchen upgrade completed in 2010, and a newer garage door and opener installed in 2022. Perfect for a wide range of buyers or investors, this home is an absolute must see. Don't miss out! (id:60365)
Basement Unit 1 - 123 Steeles Avenue E
Toronto, Ontario
Location, Location, Location! This bright, clean, and well-maintained one-bedroom walk-out basement unit is located in a quiet residential home, just one minute from TTC access, offering exceptional convenience for daily commuting. The unit features a direct, separate entrance from the ground-level front door, providing added privacy and ease of access. Fully furnished and move-in ready, this space is ideal for young professionals or students seeking a comfortable, peaceful, and practical living environment. The thoughtfully designed layout includes access to a shared kitchen and washroom, both of which are kept exceptionally clean and well organized. The home offers a calm and respectful atmosphere, making it a great fit for tenants who value cleanliness, privacy, and a quiet lifestyle-perfect for studying, working from home, or relaxing after a busy day. Situated in a safe and highly convenient neighbourhood, residents enjoy close proximity to shops, restaurants, grocery stores, and daily amenities. With public transit just steps away, commuting throughout the city is seamless and stress-free. Whether you are a student or a working professional, this walk-out basement offers outstanding comfort, privacy, and location. FEMALE TENANT ONLY!! (id:60365)
1807 Eglinton Avenue W
Toronto, Ontario
Fully Equipped Mediterranean Doner & Shawarma QSR Restaurant in Prime LocationAn exceptional turnkey dine-in and take-out restaurant opportunity in a high-traffic locationnext to a subway station and Tim Hortons. This well-established business features a strongcustomer base with steady dine-in, take-out, and delivery sales. The restaurant operates underyour own brand - no franchise fees - allowing flexibility in menu, hours, and marketing. Withmodern interior design, ample storage, and a fully equipped commercial kitchen, the space isideal for various food concepts or an immediate rebrand. The kitchen includes a full exhausthood, deep fryer, multiple burners, wok range, walk-in freezer and cooler, and abundant prepand storage areas - everything needed for seamless operations. Surrounded by high-densityresidential neighbourhoods with strong household incomes, the restaurant enjoys consistenttraffic and visibility. The low gross rent of $4,300/month (HST and TMI included) covers 2,009sq. ft. of space with 50 dining seats . This profitable, turnkey business is perfectly suitedfor a franchise expansion, rebrand, or continued success under the existing Turkish fusionconcept. A rare opportunity to take over a fully equipped, ready-to-operate restaurant in oneof the city's most sought-after locations! (id:60365)
409 - 10 All Nations Drive
Brampton, Ontario
Welcome to this stunning, brand-new 1-bedroom, 1-bathroom suite in the MPV2 Community by Daniels. The suite features a spacious kitchen with a centre island and custom cabinetry, along with carpet-free laminate flooring throughout. The bright living and dining area offers unobstructed views. Conveniently located within walking distance of Mount Pleasant GO Station and close to major retailers, schools, parks, shops, and public transit. Enjoy exceptional building amenities including a gym, Circular Economy Hub, kids' club, social lounge, party room, co-working space, games lounge, and outdoor BBQ and entertainment areas. (id:60365)
20 Rochefort Drive
Toronto, Ontario
Experience refined living at 20 Rochefort Drive, ideally located in the prestigious Don Mills & Eglinton enclave. This beautifully updated two-storey semi-detached residence offers three spacious bedrooms and two and a half washrooms, complemented by a fully finished basement designed for both relaxation and entertaining family and guests. Thoughtfully updated interiors blend modern comfort with timeless elegance. Enjoy seamless city access with 24-hour TTC service at your doorstep and the upcoming Eglinton Crosstown LRT enhancing future connectivity. Surrounded by upscale amenities including the renowned Shops at Don Mills, Sunnybrook Park, Real Canadian Superstore, and the iconic Aga Khan Museum and Park, the location offers a sophisticated lifestyle enriched by culture, nature, and convenience. Situated within the catchment of highly regarded schools such as Rippleton Public School, Don Mills Middle School, and Don Mills Collegiate Institute, this home is perfectly suited for families seeking an exceptional neighbourhood that balances urban vibrancy with tranquil living. (id:60365)
1007 - 32 Forest Manor Road
Toronto, Ontario
Beautiful Furnished 1+1 Suite With 2 Bath. Large Balcony With Amazing Park View. Primary Bedroom With En-Suite Bathroom, Den Can Be Used As 2nd Bedroom W/ Sliding Door. Open Concept Layout. Direct Access To Fresh Co Supermarket. 5* Amenities, Indoor Pool & Hot Tub, Fitness Room and More. Short Walk To Subway Station, Fairview Mall, T&T Supermarket, Library, Restaurant, Banks, Parkway Forest Community Center; Easy Access To Highway 401/404. Just Move In And Enjoy! (id:60365)












