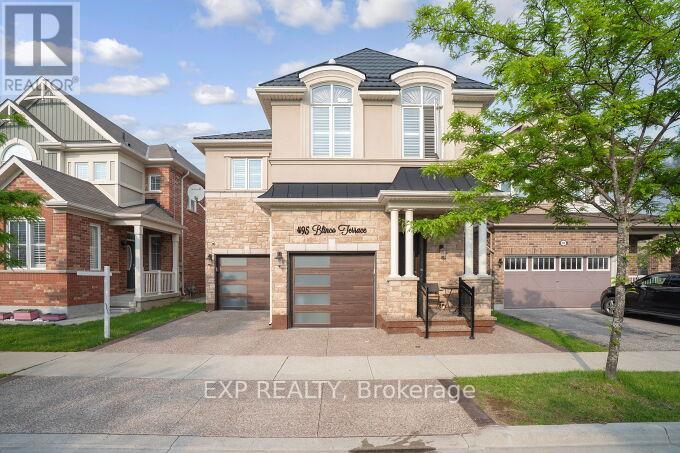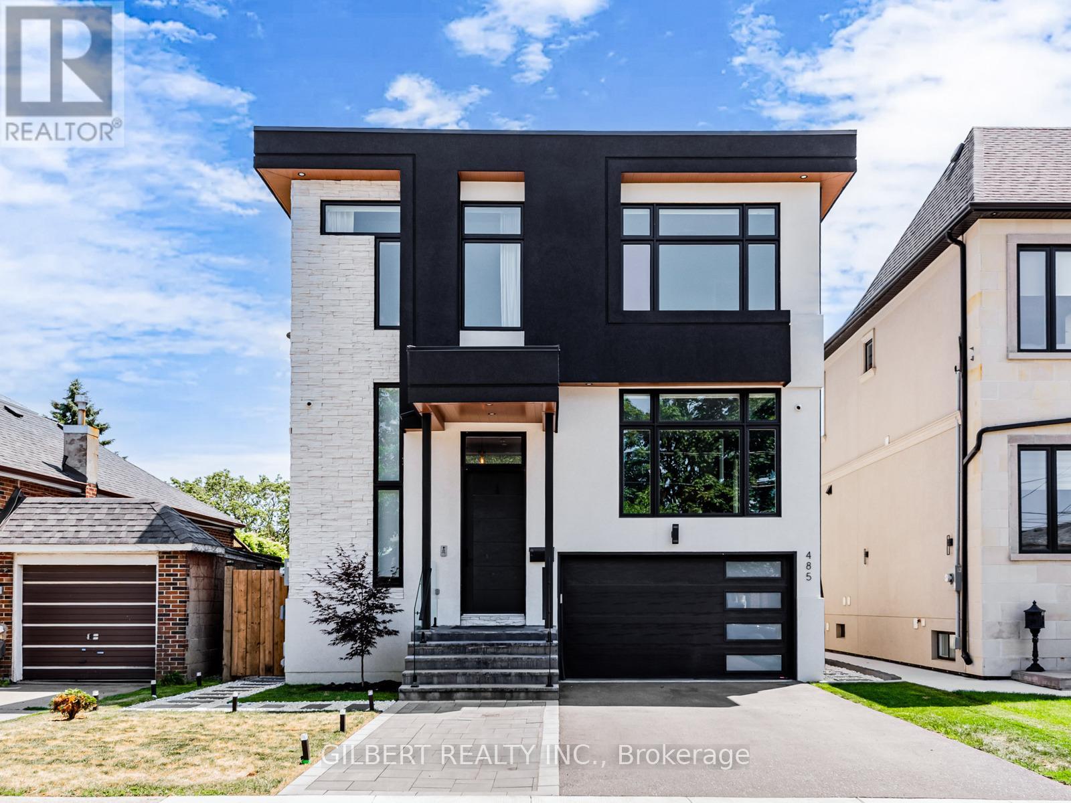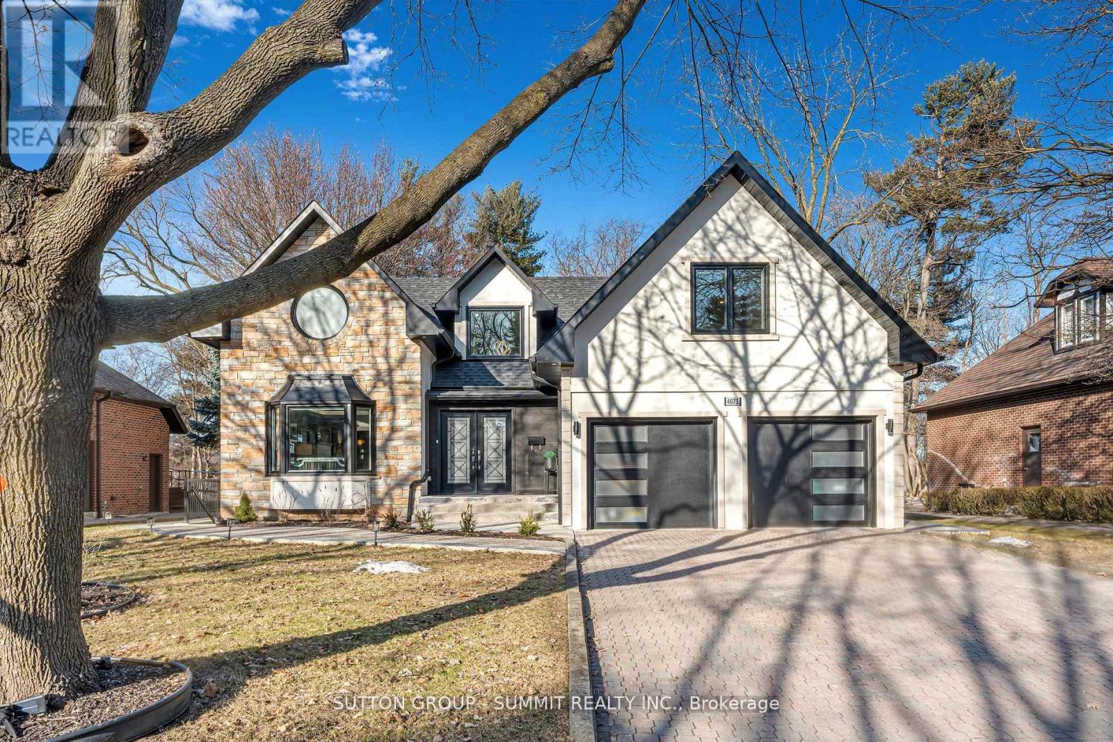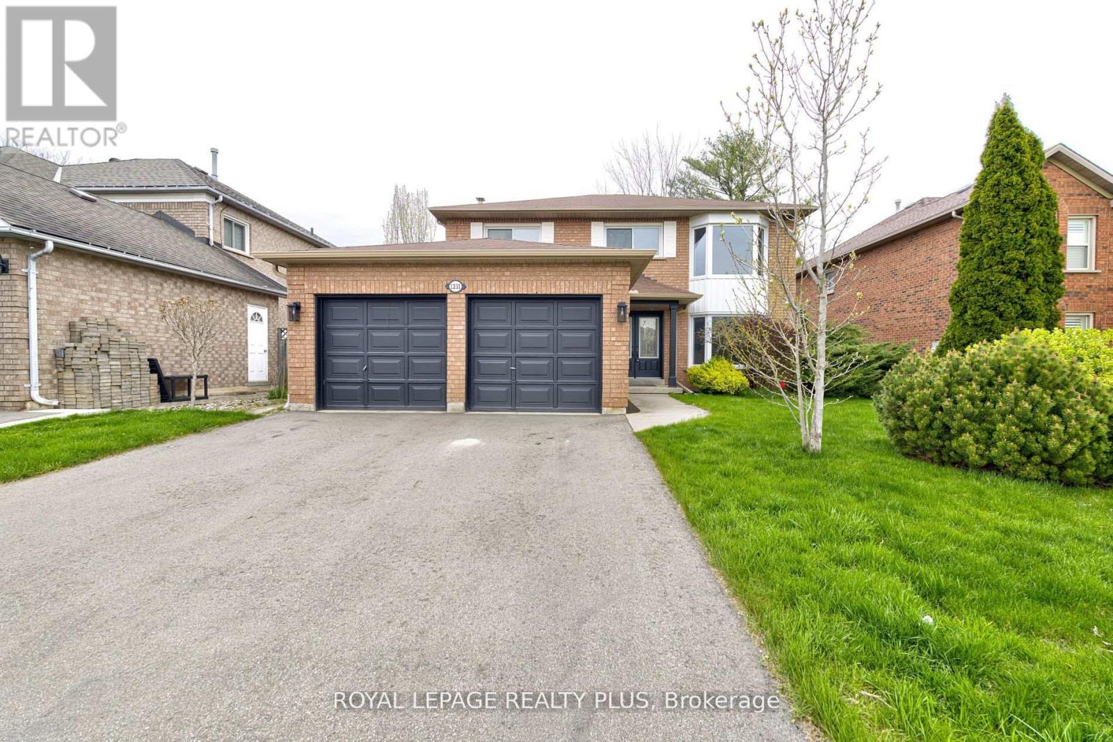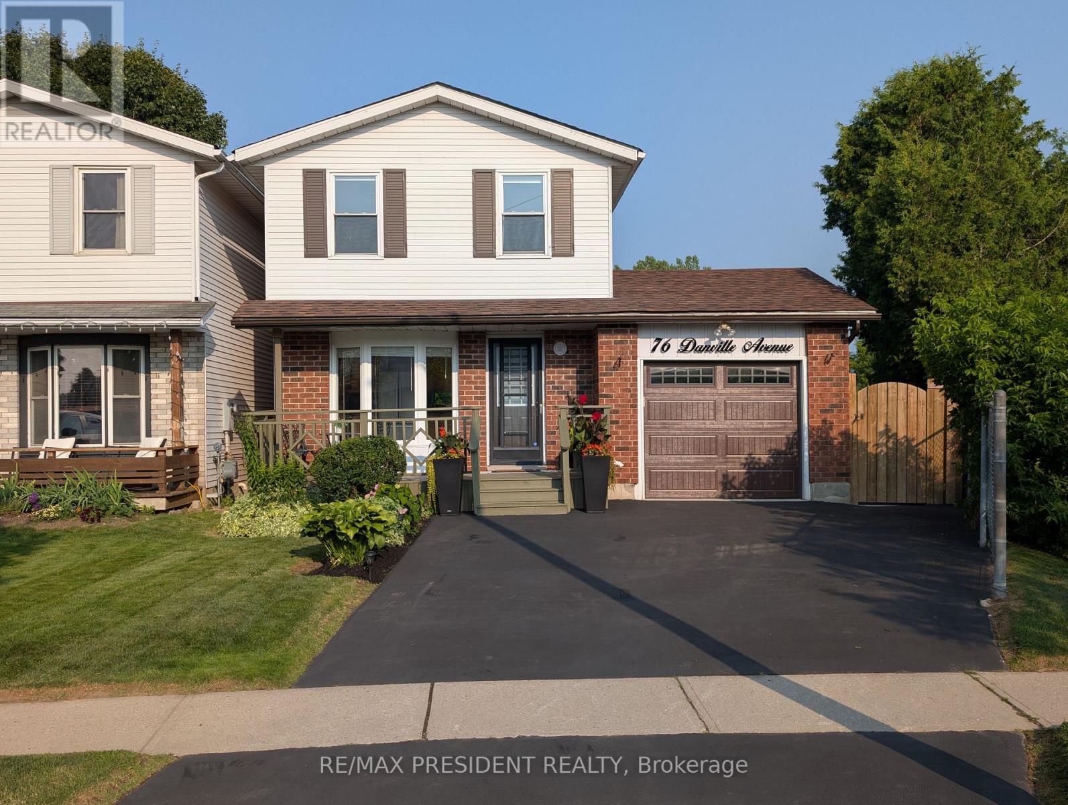495 Blinco Terrace
Milton, Ontario
Milton's highly desirable location, near the 401 and James Snow Parkway, presents this remarkable 4-bedroom, 4-bathroom detached French Chateau-inspired home, thoughtfully designed to combine elegance, functionality, and the utmost in contemporary living. Boasting a generous 2,835 square feet of impeccably crafted living space, this alluring home features a beautifully finished basement, ideal for hosting guests or providing a private retreat for extended family. Situated in a sought-after Milton neighborhood, this stunning residence showcases an attractive brick and stucco exterior, a welcoming fiberglass front entrance (2021), and an accommodating two-car garage. Upon entering, you'll be greeted by gorgeous hardwood flooring, tasteful crown molding, and energy-efficient pot lights adorning the main level. Unwind in the separate dining area and great room, which highlights a cozy gas fireplace for an added touch of warmth and coziness. The chef-inspired kitchen is a true masterpiece, complete with a spacious center island, quartz countertops, and backsplash, as well as top-tier Samsung Smart fridge, Bosch dishwasher, and KitchenAid oven, all upgraded in 2021.The upper level accommodates four generously sized bedrooms, including the opulent principal suite with his and her closets, a luxurious 5-piece ensuite bathroom, and ample natural light streaming through the windows. The finished basement (2020) offers supplementary living space, a kitchen rough-in, two large bedrooms, and a full 3-piece bathroom. A wealth of recent upgrades include a lifetime metal roof installed in 2022, exposed aggregate on the driveway, side passage, and backyard (2021), and expertly maintained grass. The kitchen also features reverse osmosis water filtration and a softener (2021). Don't miss the opportunity to indulge in the enduring elegance and modern sophistication this exceptional home has to offer. (id:60365)
19 - 690 Broadway Avenue
Orangeville, Ontario
-ONLY 4 UNITS LEFT- Seize the opportunity to become the First Owner of 19-690 Broadway, a stylish Brand New Townhouse by Sheldon Creek Homes! This gorgeous, modern, 2 Story townhouse features an XL Private Driveway with room for 2 cars, and an unfinished walk-out basement with spacious yard. This newly-built space features premium finishes, such as luxury vinyl plank throughout, 9 foot ceilings, and a superbly laid out main floor including a powder room, open concept Kitchen with quartz counters, great room and a walk-out to your back deck. Upstairs discover a spacious primary suite with 3pc ensuite & large walk-in closet. Upper level also contains 2 additional bedrooms, 4 pc main bathroom, & a flexible Loft Space to be utilized as an office, kids space, or whatever suites your family's needs. Ask about the option to have the builder finish the basement for additional living space. 7 Year Tarion Warranty, plus A/C, paved driveway, & limited lifetime shingles. Exclusive Mortgage Rate of 2.99% for 3 years available on approved credit. Some conditions apply. 7 Year Tarion Warranty, plus A/C, paved driveway, landscaping, & limited lifetime shingles. (id:60365)
485 Ridelle Avenue
Toronto, Ontario
~~ Open House This Weekend Aug 9th/10th 2-4pm~~ Custom Luxury with a Backyard Paradise. Step into this meticulously crafted, newer custom home featuring soaring 12-ft ceilings and a spectacular floor-to-ceiling Italian MUTI kitchen with Jennair appliances, double ovens, and a rare combination of butlers pantry and walk-in pantry. Every detail was thoughtfully designed, from the automated blinds to the Sonos sound system and built-in features throughout.The backyard is a showstopper, complete with a saltwater pool, built-in BBQ cabana, outdoor washroom, and shower perfect for entertaining or relaxing in your private retreat. The finished basement features 5/8 drywall with soundproofing, 2 bedrooms, separate laundry, and a private entrance. Current tenant pays $2,200/month (vacant on closing). (id:60365)
4073 Summit Court
Mississauga, Ontario
Welcome to this luxurious river side estate, nestled against the scenic Credit River. This stunning home combines elegance and comfort, offering exceptional living spaces both inside and out. The grand entrance features double doors leading to a palatial foyer with soaring ceilings and a sweeping staircase, setting the stage for the luxury within. The fully renovated interior boasts a chef's kitchen with top-tier appliances, custom cabinetry, and ample counter space, ideal for entertaining. The formal dining and living areas are bathed in natural light from floor-to-ceiling windows, show casing breathtaking views of the lush backyard. A powder room on the main floor adds style and convenience, while hardwood floors and detailed finishes create a timeless charm. Step outside to an expansive backyard with serene views of the forest and river. Professional landscaping and aggregate concrete paving add elegance to the exterior. Upstairs, the home features four large bedrooms, including a master suite with spa-inspired finishes. The second floor includes three full bathrooms, while the fully finished basement offers an independent nanny suite with independent laundry, 3 piece bathroom, living room and bedroom with separate side entrance and kitchenette. Plus two additional bedrooms, a large recreation room, and a full bathroom creating a perfect private guests suite. This home is a perfect blend of luxury, comfort, and natural beauty, providing a peaceful retreat in a stunning setting. (id:60365)
110 Evans Avenue
Toronto, Ontario
Welcome to 110 Evans Avenue! A Rare Custom Built Gem in the Heart of Mimico. Set on a premium 40' x 120' lot, this stunning contemporary residence offers a perfect balance of modern design, thoughtful layout, and quality finishes. The split level main floor features soaring 13 foot ceilings and a dramatic open to above living room that floods the space with natural sunlight. A chef inspired kitchen anchors the home, complete with Thermador appliances, a spacious eat in area, and a walk through butlers pantry with wet bar connecting directly to the formal dining room ideal for seamless entertaining. Upstairs, you'll find four generously sized bedrooms, a secondary laundry for added convenience, and a luxurious primary suite with a walk through closet and spa like ensuite. The fully finished basement enhances the homes functionality with a large recreation room, full bath, and fifth bedroom perfect for guests, in laws, or a private home office. Enjoy balanced year round comfort with dual HVAC systems, and take advantage of the oversized 2.5 car built in garage with private drive. Step outside to a covered backyard verandah and expansive green space, ideal for outdoor dining, play, and entertaining. Located just steps from the Mimico GO Station, parks, schools, lakefront trails, shops, and local restaurants, this home offers unbeatable access to downtown Toronto and beyond. Move in ready and complete with a one year home warranty, this is a rare opportunity to live beautifully in one of Toronto's most vibrant lakefront communities. Live Beautifully. Live Mimico. Live 110 Evans Avenue. (id:60365)
16 Mccrimmon Drive
Brampton, Ontario
Lovingly Maintained Solid Brick Detached 2-Storey Home In Desirable Neighbourhood Built. Upgraded Maple Cabinets, Built In Dishwasher And Microwave, Wood Floor In Great Room. W/O To Big Wood Patio, Upgraded Under Padding And Berber Carpet In Family Room As Well As In All Bedrooms.2 Car Garage With Entry To The Home. Extra Space For The Growing Family In The Fin Basement, perfect a second unit for extra income, Conveniently Located Close To All Amenities. (id:60365)
1478 Lawrence Avenue W
Toronto, Ontario
*OFFERS ANYTIME!* Welcome to 1478 Lawrence Ave W - A beautifully updated 2-storey home offering modern comfort & style in a high demand Toronto neighborhood on a rarely offered EXTRA DEEP lot measuring approximately 30x183ft! Location, Location, Location!! Perfectly situated between to 2 major GO Stations (Yorkdale GO & Weston GO) with a bus stop just a few doors down. 1478 Lawrence Ave W is directly across the lovely Amesbury Park & Amesbury Community Center. Major retail chains is just a few steps away. Metro, Walmart, LCBO & so much more. You can't ask for a more convenient location than this! Excellent rental opportunity with a separate entrance. **Potential to convert the garage in to a garden suite** This is a wonderful & versatile property for families and offers a lucrative rental opportunity for those who are investor-minded. No detail overlooked!! $$$$ spent on major upgrades so you don't have to! Front Porch (2025), Kitchen (2025), 2nd Floor Bathroom (2025), Crown Moulding (2025), Zebra Blinds (2025), Owned Tankless Water Heater (2025), Owned Heat Pump & Furnace (2023). This home has been virtually staged. (id:60365)
1231 Sable Drive
Burlington, Ontario
Welcome to this beautifully updated home on Sable Drive, a serene, tree-lined street in desirable South Burlington. Surrounded by mature trees and elegant homes, this property offers both charm and modern comfort. Inside, you'll find wide plank vinyl flooring throughout and a fully renovated kitchen featuring quartz countertops, a matching backsplash, an undermount sink, and a bright, inviting breakfast area. A convenient main-floor laundry room with direct access to the backyard enhances the home's practicality. All bathrooms have been stylishly upgraded with contemporary vanities, modern fixtures, and sleek bathtubs. Fresh paint in neutral tones and new light fixtures throughout the home create a bright, sophisticated ambiance. The professionally finished basement includes a spacious recreation room, a fifth bedroom, a roughed-in 3-piece bathroom, and a cold storage room, Ideal for growing families or hosting guests. Elegant French doors open to a welcoming foyer, offering a grand first impression. Step outside into a private backyard oasis, complete with established perennial gardens, perfect for relaxing or entertaining. This home is ideally located within walking distance of the lakeshore, Burlington Central High, Primary School complex and provides easy access to the QEW , Highway 403, and popular destinations like Mapleview Mall. (id:60365)
1290 Kipling Avenue
Toronto, Ontario
Welcome home to 1290 Kipling Ave. Step inside and discover a warm, renovated bungalow designed with comfort, function, and flexibility in mind. This family-sized home offers three spacious bedrooms on the main floor, a modern four-piece bath, and a renovated kitchen complete with stainless steel appliances and a gas stove. The cozy and spacious living and dining area is perfect for entertaining family and friends. The home is entirely carpet-free, with quality finishes throughout that create a welcoming, move-in ready space.The lower level features a separate side entrance leading to a bright and versatile basement with four large bedrooms, a full kitchen, a three-piece bath, and a two-piece bath. Large above-grade windows bring in plenty of natural light, making the space ideal for a recreation area or multigenerational living. Set on a wide and extra-deep 49.5 x 120 ft lot, the backyard features mature trees that provide privacy and a serene atmosphere, along with a spacious deck perfect for relaxing or hosting the next family summer BBQ. A garden shed adds extra outdoor storage, and an attached garage provides added convenience for parking and storage.Located in a family-friendly, walkable neighbourhood with easy access to TTC bus routes and just minutes to shopping, parks, trails, schools, and major highways. (id:60365)
98 Snowcap Road
Brampton, Ontario
Impeccably Well-Maintained Family Home in a Most Desirable Area Of Brampton. Detached 4 Bedroom Sun Filled Home. Spacious Living with a Beautiful Private Garden & Patio. A Close Walk to Excellent Schools, Parks, Recreation and All Shopping Amenities. Gleaming Hardwood Flooring Throughout Main Floor. Coffered Ceilings in the Livingroom. Breakfast Area, Eat -in Kitchen and Separate Dining Area for Entertaining. Sunken Family Room with Gas Fireplace & Pot Lights Throughout .Side Entrance, Main Floor Laundry with Access to a Double Garage. Large Bedrooms, Featuring Spa Tub in Primary En-suite Bath and Walk in Closet . Central Vacuum . The Basement is your Canvas ! High Ceilings and Expansive Floor Space to Design and Make your Own. Don't Miss this Priced to Sell Home ! (id:60365)
103 Miracle Trail
Brampton, Ontario
Wow! This Is A Must-See An Absolute Show Stopper! Priced To Sell Immediately Yes, Its Priced Right! Presenting A Beautiful 4-Bedroom Detached Home With A Double Car Garage, Situated On A Sun-Filled Corner Lot And Loaded With All The Bells And Whistles! Built With Functionality And Style In Mind, This Home Features A Builder-Finished Separate Entrance To The Basement Offering Incredible Potential For A Secondary Suite Or In-Law Living! The Main Floor Boasts A Bright And Spacious Great Room, Premium Laminate Flooring Throughout, And A Dark Stained Hardwood Staircase That Adds Sophistication. The Designer Kitchen Is A Standout With A Central Island, Abundant Storage, And Stainless Steel Appliances Ideal For Everyday Living And Hosting Guests! Upstairs, Youll Find Four Generously Sized Bedrooms, Two Full Washrooms, And The Convenience Of A Second-Floor Laundry Room A Perfect Family Layout Designed For Comfort! The Finished Basement Includes A Spacious Bedroom, Separate Laundry, And Its Own Private Entrance Making It A Fantastic Granny Suite Or Rental Opportunity. Every Corner Of This Home Has Been Finished With Exceptional Attention To Detail Just Move In And Enjoy! Located In A Family-Friendly Neighborhood Close To Parks, Schools, Shopping, And Transit This Home Offers The Perfect Blend Of Luxury And Practicality! This Is One Property You Dont Want To Miss Book Your Private Tour Today! (id:60365)
76 Danville Avenue
Halton Hills, Ontario
Beautifully maintained 3-bedroom, 2-bath home backing onto conservation in a quiet Acton neighborhood. This move-in-ready property features an open-concept layout with a maple kitchen, pot lights, and stainless steel appliances (fridge 2023, stove 2024). Enjoy a private 12-ft deck overlooking a landscaped yard with a new concrete patio (2024) and garden. Upstairs includes a spacious primary bedroom with hardwood floors, two additional bedrooms, and a modern 4-piece bath. The finished basement offers a bright rec room and 2-piece bath. Key updates include roof, furnace, and A/C (2021), driveway (2023), deck (2024), smart thermostat and outdoor lighting, and a new garage door. Conveniently located near parks, schools, and the GO Train, with easy access to Georgetown, Milton, and Guelph. A solid option for first-time buyers, downsizers, or anyone seeking a low-maintenance home with meaningful upgrades already in place. (id:60365)

