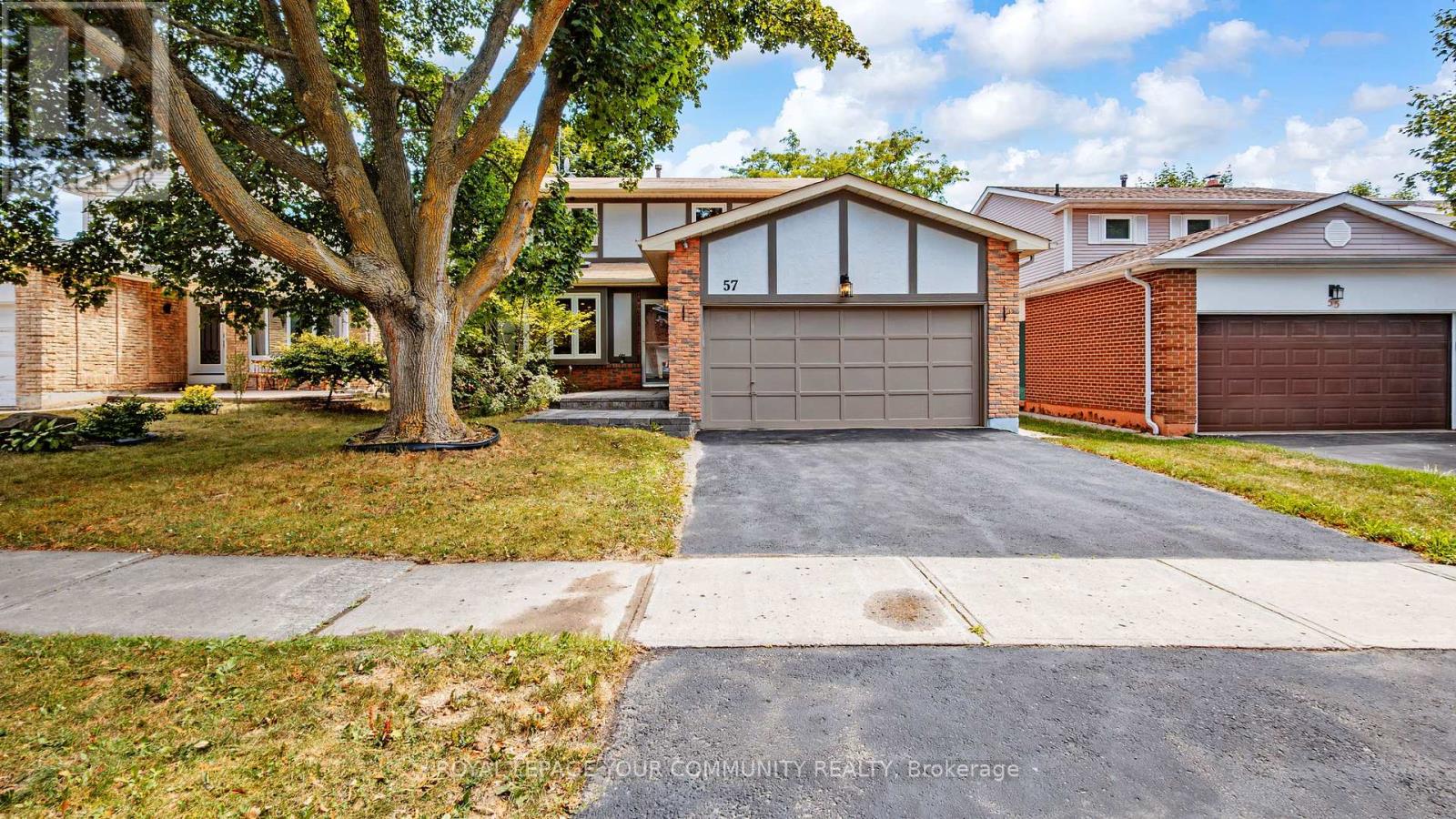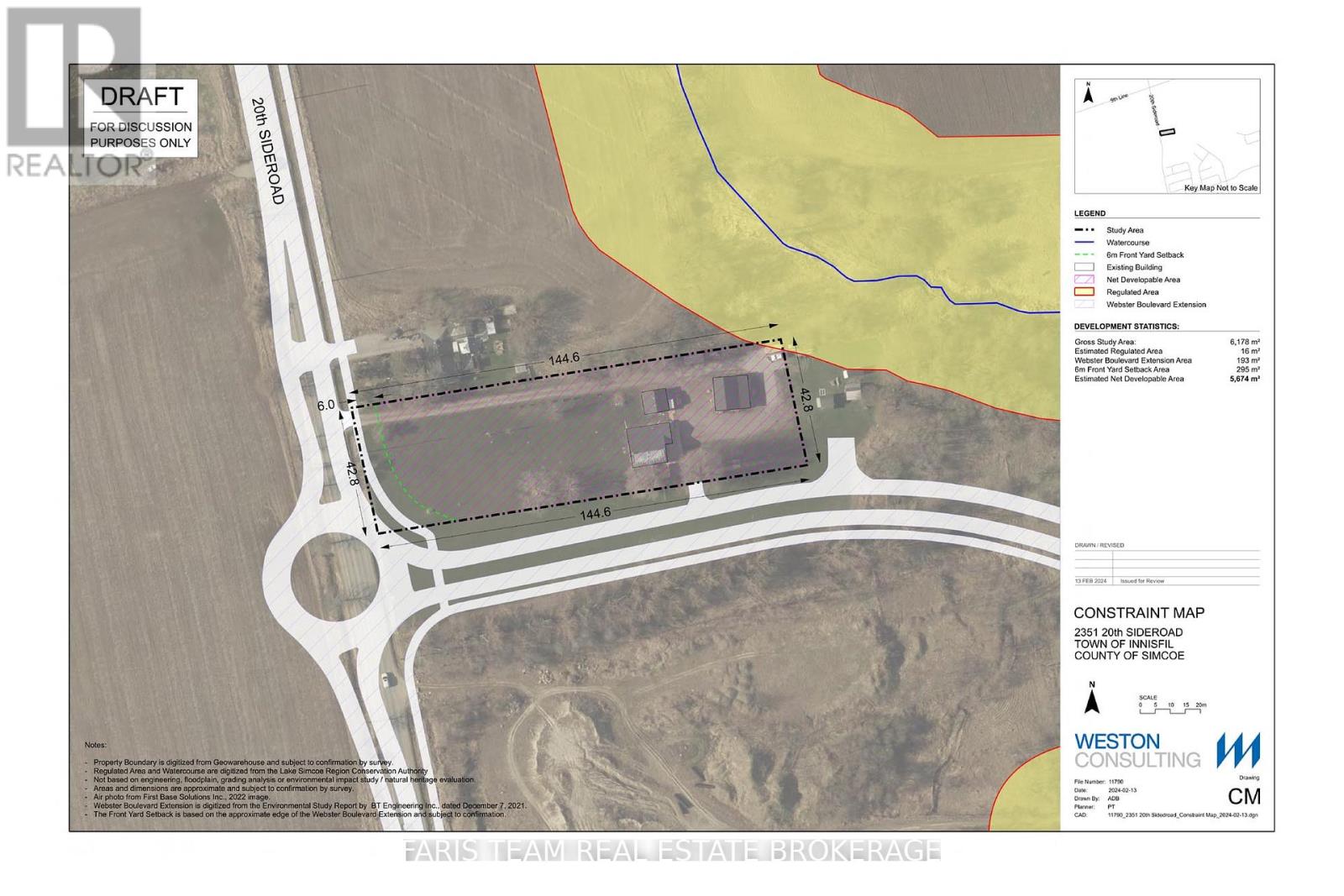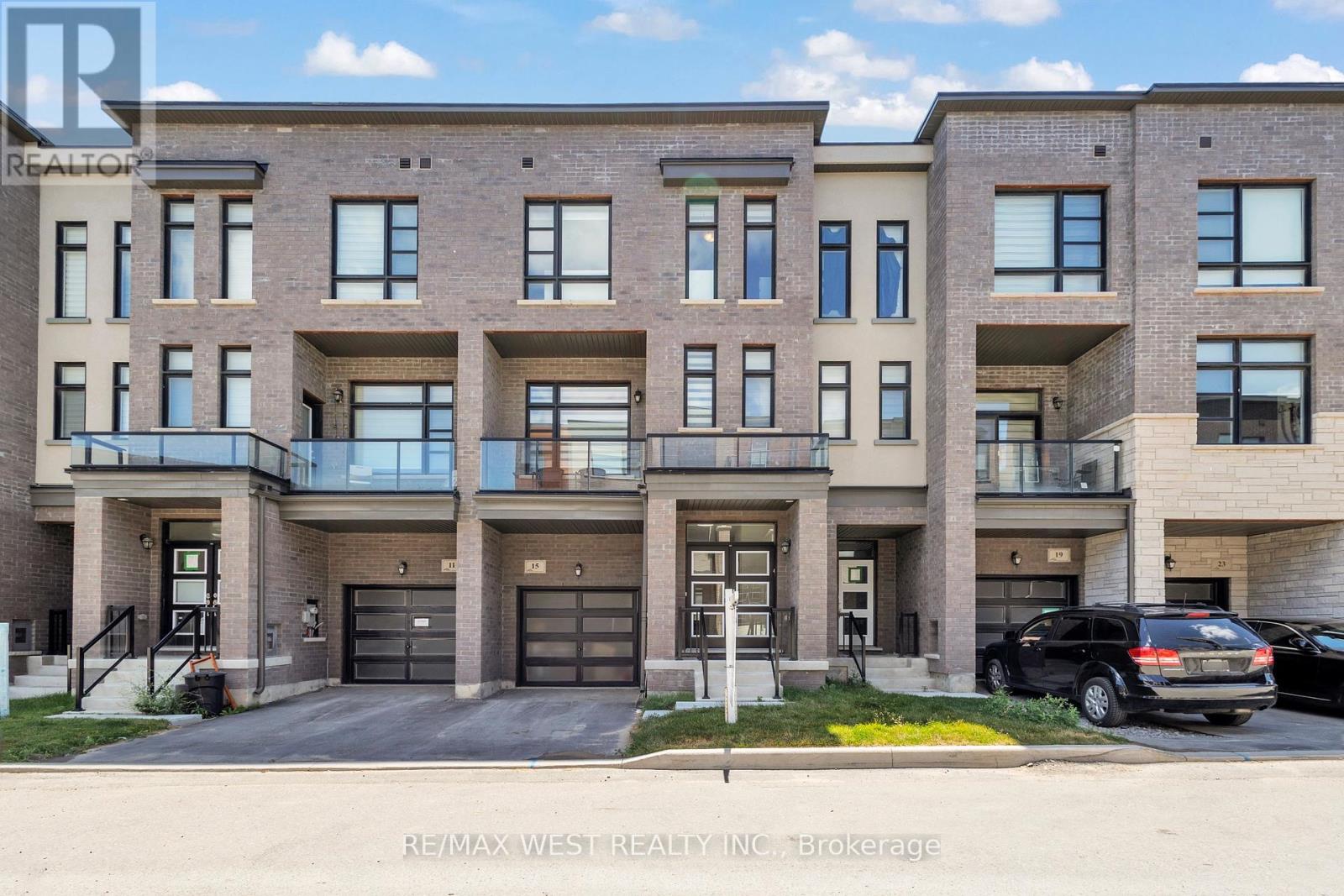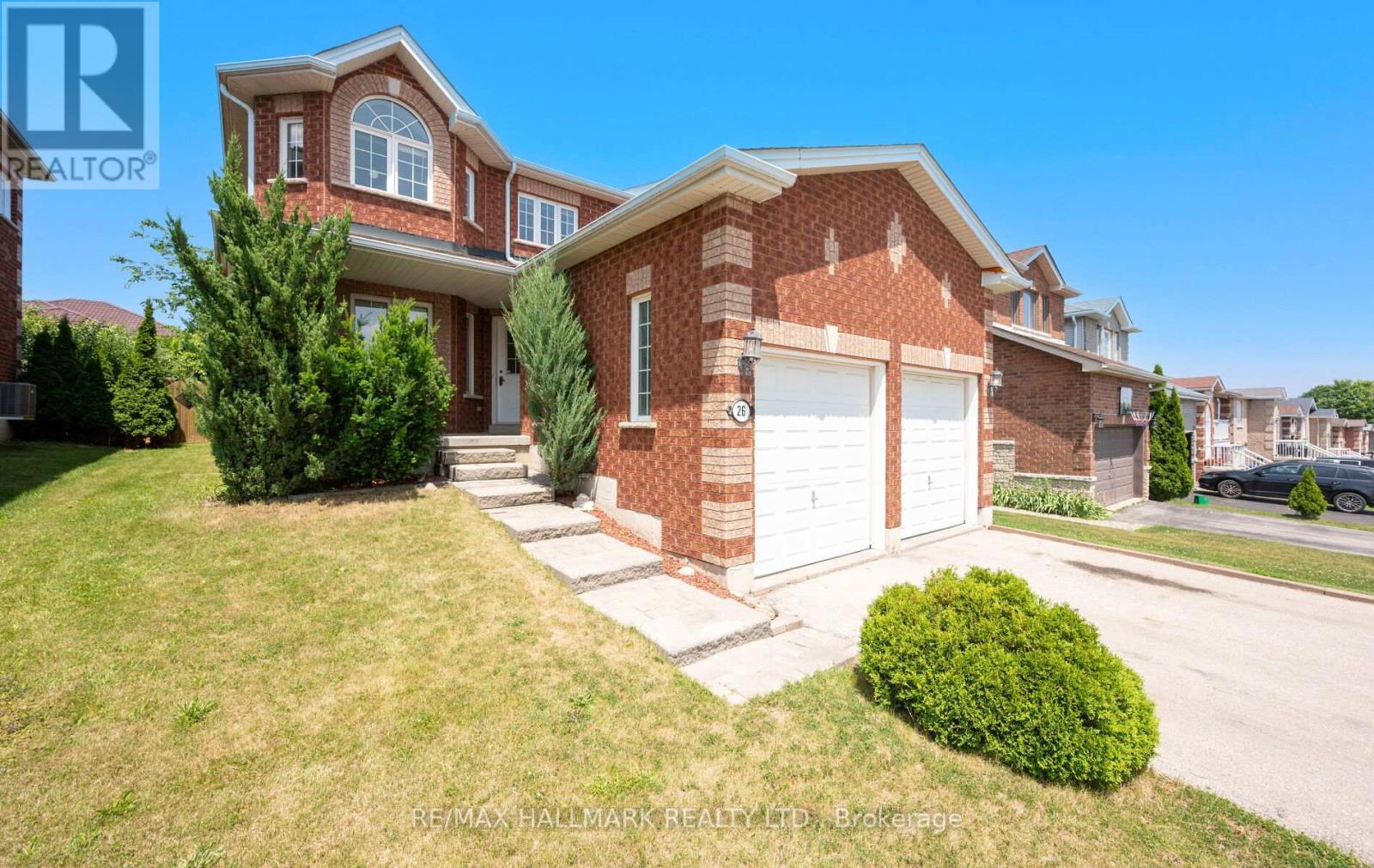504 - 75 King William Crescent S
Richmond Hill, Ontario
THE PROPERTY IS A SPACIOUS 2-BEDROOM, 2-WASHROOM UNIT. THE KITCHEN IS MODERN WITH A GRANITE COUNTER TOP, AND STAINLESS STEEL APPLIANCES. CONDO IS FRESHLY PAINTED INCLUDING BRAND NEW WASHER AND DRYER. MASTER BEDROOM HAS A LARGE WALK-IN CLOSET AND AN ENSUITE BATHROOM. BRIGHT SOUTHEAST-FACING CONDO WITH 940 SQ FT OF SPACIOUS LIVING. THE PROPERTY COMES WITH A PARKING AND A LOCKER THE BUILDING OFFERS VARIOUS AMENITIES, INCLUDING A 24-HOUR CONCIERGE SERVICE, GYM, PARTY ROOM AND ETC. CONVENIENTLY LOCATED NEAR HWY 7, 407, PUBLIC TRANSPORT STATIONS, TOP SCHOOLS, AND MAJOR SHOPPING CENTRES. (id:60365)
57 Braeburn Drive
Markham, Ontario
***Location, Location, Location*** Welcome to this beautifully renovated 2-storey home nestled on a quiet crescent in one of Thornhills most sought-after neighborhoods. Sitting on an extra deep lot, this home offers a private backyard oasis with lush trees and vibrant flower gardens perfect for relaxing or entertaining. Step inside to a bright and spacious layout featuring a modern kitchen with high-end finishes, and newly upgraded washrooms. A finished basement adds extra living space, ideal for a home office, gym, or guest suite. Located within walking distance to top-rated schools, community centers, parks, and public transit, with easy access to Highways 7 & 407. Don't miss this rare opportunity to own a turnkey home in a high-demand neighborhood! (id:60365)
2351 20th Side Road
Innisfil, Ontario
Top 5 Reasons You Will Love This Home: 1) Incredible investment opportunity with outstanding potential for future development 2) Ideally situated at the corner of a planned roundabout and the highly anticipated Webster Boulevard expansion, ensuring maximum accessibility 3) Unbeatable location in the heart of Innisfil's prime growth corridor, perfectly positioned a short distance to in-town amenities, grocery stores, restaurants, and Lake Simcoe 4) Sprawling 1.5-acre property with generous frontage and depth, providing ample space for future development or personal enjoyment 5) Beautifully kept home complemented by a separate guest house and a spacious detached shop, offering exceptional value and versatile income-generating possibilities. 2,508 square feet plus an unfinished basement. Age 190. Visit our website for more detailed information. (id:60365)
220 Wesmina Avenue
Whitchurch-Stouffville, Ontario
Discover Luxury Living in Stouffville's Most Desirable Community *This elegant 2-year-new Starlane detached home, still under Ontario Tarion New Home Warranty *Offers 3,152 sq ft of upgraded living space on a sun-filled CORNER LOT *The elegant stone façade and oversized windows create curb appeal and flood with natural light *Enjoy over $250K in premium upgrades, including 10' ceilings on main level, 9' ceiling on 2nd floor & basement *Hardwood flooring throughout, crown moulding, smooth ceilings, pot lights, and main floor office *The upgrade chefs kitchen W/quartz countertops, oversized center island, backsplash, Built-In high-end stainless steel appliances, gas stove, and upgrade cabinetry *The perfect family room with cozy gas fireplace for everyday living and entertaining *Upstairs features 4 spacious bedrooms and 3 modern bathrooms, including 2 private ensuites and a convenient Jack & Jill *The primary bedroom retreat offers a luxury 6-piece ensuite with jacuzzi tub,frameless glass shower, and a massive walk-in closet * laundry room located on 2nd floor provides convivence and functionality *With its thoughtful layout, timeless design, and top-quality finishes, this home offers the perfect blend of luxury, comfort, and convenience. (id:60365)
14 Anchor Court
East Gwillimbury, Ontario
This alluring, raised bungalow home is found on a tranquil cul-de-sac, only minutes from all amenities but with a feeling of being miles out in the country on your .85 acre lot. New bright white kitchen with quartz counters, soft-close cabinetry and 'Torlys' vinyl floor (2024). 4 generously dimensioned bedrooms on the upper level. Primary bedroom in a private oversized loft with new 4-piece bath. 3 bathrooms all redone in 2022, including an extra 2-piece ensuite off one of the other 3 bedrooms on the main level. Lots of gleaming hardwood on the main floor and and large entertainment room. All windows updated (vinyl), updated front and back doors. Walkout from kitchen to new 28' x 16' composite deck with gas bbq hookup. The lower level features a spacious finished entertainment/recreation room with cozy wood burning fireplace for the ultimate in comfort, and a large private billiards/games room. High full windows throughout the basement. 'Dodds' garage door and opener (2023). GAF 50-year shingles with transferable warranty (2016). This 240+ ft deep (from back of home) backyard oasis is truly unique with mature trees across the rear. Miles of private, peaceful trails, and steps to Anchor Park. This is a once in a lifetime opportunity to have your home and cottage, all in one. Welcome home! (id:60365)
310 Primrose Lane
Newmarket, Ontario
Beautifully Updated Detached Home in Prime Newmarket Location! Step into this stunning, move-in-ready home that has been thoughtfully upgraded from top to bottom. The main floor showcases fresh paint, stylish light fixtures, and elegant engineered laminate flooring throughout. Enjoy peace of mind with a brand-new roof, new furnace, new A/C, new washer and dryer, new dishwasher, and new fridge and beautifully finished professional landscaping. The spacious eat-in kitchen features upgraded cabinetry, granite countertops, pot lights, and modern lighting perfect for both everyday living and entertaining. The cozy family room includes an electric fireplace and walks out to a large custom deck designed for outdoor enjoyment. Upstairs, the primary bedroom offers a generous walk-in closet and a private 3-piece ensuite. An additional bathroom on the second floor adds convenience for the whole family. The finished basement provides versatile space for a rec room, office, or extra living area. Ideally located just minutes from Yonge Street, Upper Canada Mall, Costco, and countless amenities-this home truly has it all! (id:60365)
Bsmt A - 185 Rumble Avenue
Richmond Hill, Ontario
Live in one of Richmond Hill's most desirable neighbourhoods! This newly renovated basement apartment features a separate entrance, stainless steel appliances, and modern finishes. Ideal for a single professional seeking a clean and comfortable living space. Experience the convenience of Mill Pond with shopping, groceries, and public transit just steps away. (id:60365)
15 Quilico Road N
Vaughan, Ontario
A modern, three-story townhouse in Vaughan, built in 2024, offers approximately 1,900 sqft of bright, open living space featuring 4 bedrooms plus 1 bedroom in the finished basement, and 2.5 bathrooms. A welcoming front patio, and two balconies, one off the family area and another in the primary suite. The main and third floors boast 10ft ceilings, with an even taller 11ft ceiling on the second floor, creating an expansive, airy atmosphere. The open-concept layout includes a powder room on the main floor and a versatile bedroom, perfect for guests or a home office. Situated in Elder Mills/Kleinburg, the home offers seamless access to highways (407, 427), excellent schools, parks, transit, and major shopping hubs, combining stylish modern finishes with family-friendly suburban convenience. (id:60365)
26 Aishford Road
Bradford West Gwillimbury, Ontario
Spectacular State Of The Art Residence Nestled In Most Prestigious Bradford Neighborhood With Meticulously Crafted Design On Sprawling Exceptional Living Space Across All Levels! Breathtaking From First Steps Inside, Main Floor Offers Sundrenched Formal Living Room With One Of A Kind Kitchen W/O To Private and Lush Tree-Lined Garden Ideal For Grand Entertaining. This Charming Slice Of Paradise boast Character and Exceptional Craftsmanship With All Four Large Bedrooms Including A Gorgeous Primary Retreat With A Luxurious 4 PC Ensuite, Crown Moldings & Pot Lights. Truly A Lifestyle Estate! Enjoy The Convenience Of Being In Proximity To Both Public & Private Schools, Ravines, Parks, As Well As The Vibrant Shops And Restaurants. Situated Within A Desirable School Catchment Area Walk To Shops, Restaurants, Schools, Parks And All This Amazing Neighborhood Has To Offer. (id:60365)
1225 Corby Way
Innisfil, Ontario
Welcome to 1225 Corby Way, a beautifully maintained 2,225 sq ft family home built by Fernbrook Homes. This stunning open-concept property features a spacious layout with 9-foot ceilings on the main floor and oversized windows that flood the space with natural light. The kitchen is a chefs dream, boasting granite countertops, stainless steel appliances, and ample cabinet space perfect for both daily living and entertaining. The main floor is finished with high-quality engineered hardwood, while the second floor offers plush, well-maintained carpeting throughout. The homes layout is perfect for families, with generously sized rooms and a modern design that ensures comfort and style. Located in a quiet, family-friendly neighborhood, youre just a 5-minute drive to the beach and close to schools. This home offers the perfect balance of luxury, convenience, and tranquility. Dont miss the chance to make it yours book your private showing today! (id:60365)
1269 Gina Street
Innisfil, Ontario
Unbelievable Renovated Gem! Stunning Main Floor. Functional Layout. Bright And Spacious, Elegant Turn-Key Home!!! Main Floor Family Room. Gourmet Chef's Kitchen. Floating Staircase! Lower Level Is A Superb Continuation Of Family Space Or An Outstanding 2 Bedroom Basement Apartment. Approx. Rent $1800-$2200. 5 Bedrooms In Total! Premium Lot! 148 feet deep Pool-Sized Lot/ Backing On to Beautiful Walking Trail & Open Space. Parking For 4 Cars Plus Double Car Garage!!! Your Forever Home!!! Perfection!!! (id:60365)
164 Morse Street
Toronto, Ontario
A Fantastic Opportunity In Vibrant Leslieville, This Well Maintained Property Features 2 Self Contained Living Spaces, Perfect For Multi-Generational Living, Rental Income, Or Conversion Back To Single Family Home, Rare 2 Car Lane Parking On A Deep Lot Has Many Possibilities, Unit 1 Is On The Main Floor & Lower Level, This 1+1 Bedroom, 2 Bath Features Hardwood Floors, Gas Fireplace, Eat-In Kitchen, W/O To An Urban Oasis-Expansive Deck, Fully Fenced Yard With Shed & Zen Like Garden..., Unit 2 Is A 2nd & 3rd Story Retreat, It Features A Fabulous Layout-Spacious Living Area, Renovated Kitchen, 2 Bedrooms, Renovated 2 Baths, Hardwood Floors, Gorgeous Roof-Top Deck Off The Master, Each Unit Has Its Own Laundry For Convenience, Freshly Painted, Steps From Queen St E. Fab Shops, Cafes, Transit, It Offers The Best Of City Living In A Thriving Community **Open House Sat/Sun 2-4** (id:60365)













