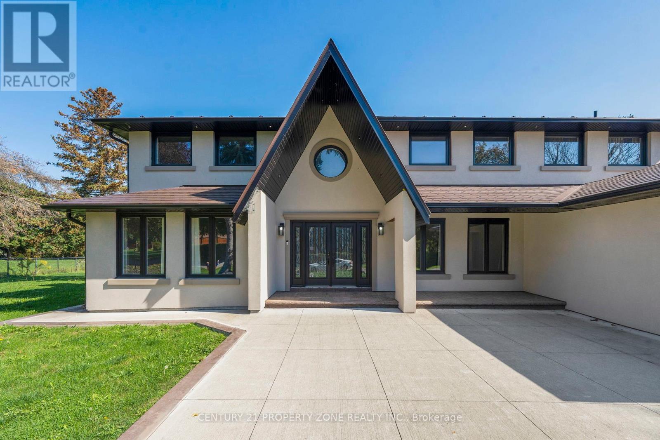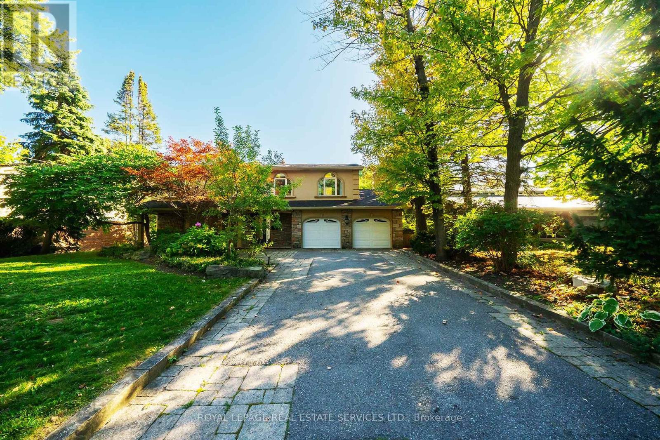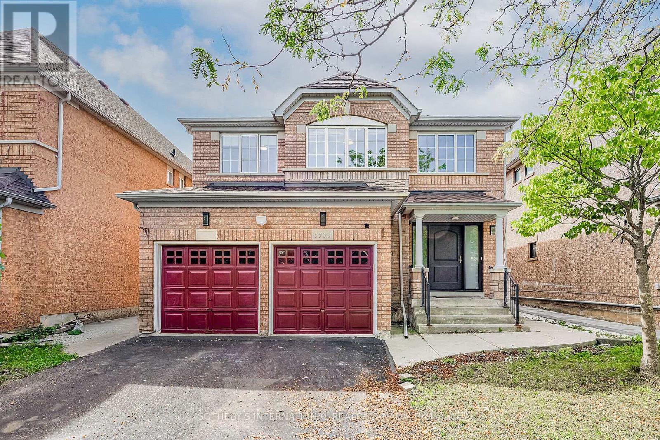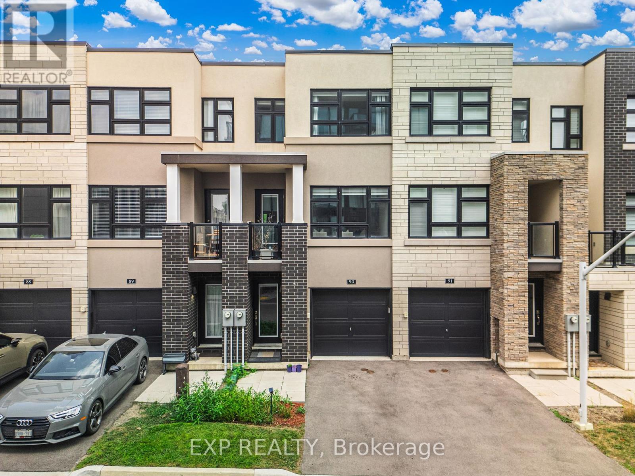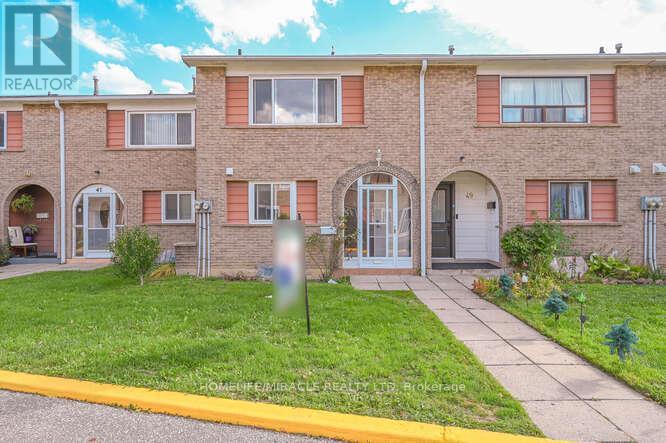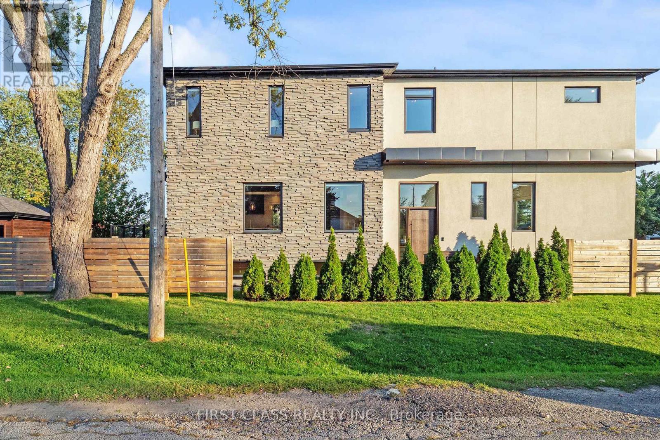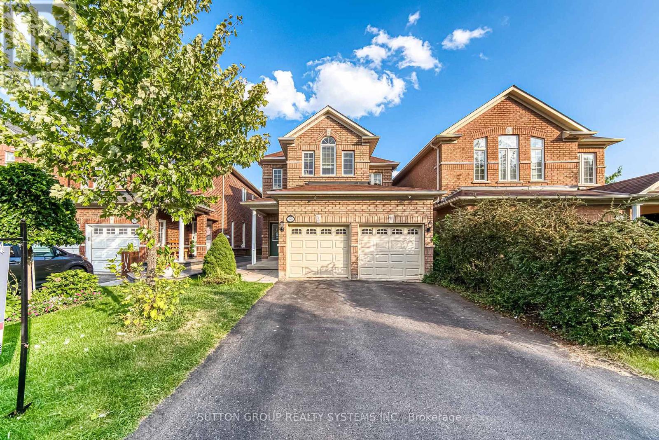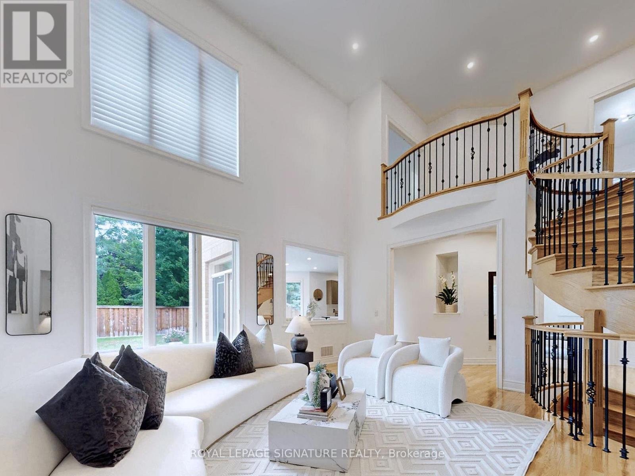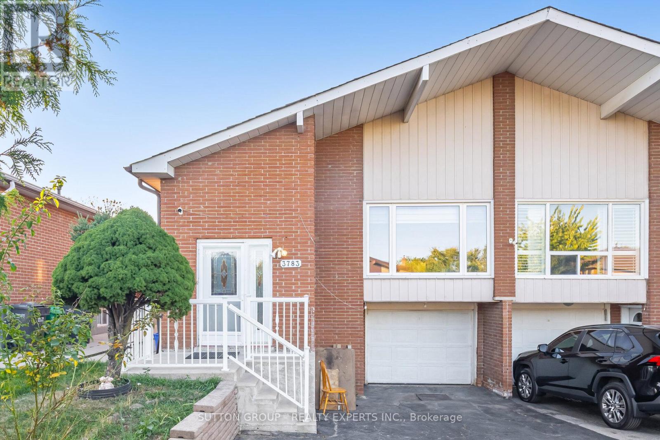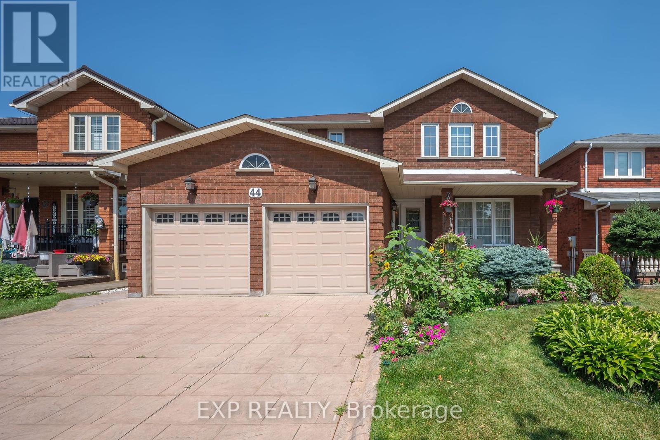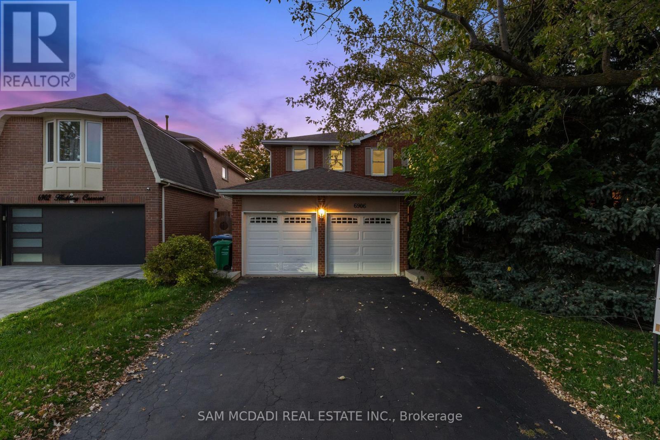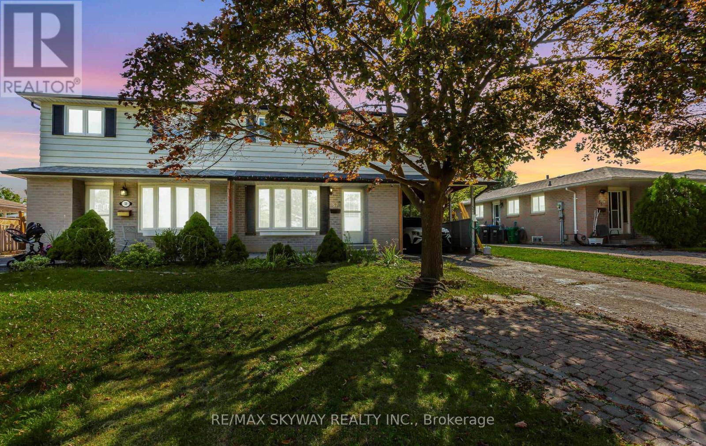14 Huttonville Drive
Brampton, Ontario
Build Your Dream Custom Home in the Heart of Brampton!!! Welcome to an exceptional opportunity to own a custom-built luxury home on a premium ravine lot adjoining a serene parkette, located right at Queen Street and Mississauga Road -- one of Brampton's most sought-after neighborhoods! This rare estate lot offers the perfect blend of urban convenience and peaceful living, surrounded by 30+ High-End Homes. Whether you dream of designing your forever home or investing in a unique property, this under-construction gem has it all. The existing home can easily help cover your mortgage through rental income while your custom masterpiece takes shape. Enjoy luxury finishes inside, featuring a chef-inspired kitchen with quartz countertops, high-end stainless steel appliances, and an elegant open-concept layout designed for entertainment. Step into your massive backyard perfect for family gatherings, kids playtime, or even a friendly game of football! Located minutes from Major Highways, Walmart, McDonalds, Home Depot, major banks, top-rated schools, and all essential amenities, this home offers both convenience and exclusivity. A true showstopper in the making whether you're a family, builder, or investor, opportunities like this don't come often. Show with confidence and imagine the possibilities this exceptional lot and location bring! (id:60365)
3278 Credit Heights Drive
Mississauga, Ontario
Grandly renovated 4-bedroom detached home with walkout basement on a rare 75 x 229 ravine lot in Mississaugas prestigious Credit Woodlands, featuring a saltwater pool, pond, and gazebo backing directly onto the Credit River. This luxury family home is within walking distance to 222-acre Erindale Park and the scenic Culham Trail, minutes from Mississauga Golf and Country Club, and offers quick access to major highways and GO Transit for easy commuting to Toronto and Hamilton. A mature, tree-lined street leads to a deep double driveway accommodating 8 cars plus a 2-car garage. An interlocking stone walkway and covered front veranda overlook perennial gardens with sprinkler system. The backyard is a private oasis with a massive deck, covered terrace, terraced gardens, custom saltwater pool with waterfall, serene pond with sheer descent waterfall, private gazebo, and expansive green space framed by ravine views. Recent upgrades include freshly painted interior, deck and gazebo, new furnace, air conditioner, pool heater and cover, some updated main floor windows and new backyard fencing (2025), plus a newer roof. Inside, hardwood flooring, crown mouldings, pot lighting, upgraded trims, two fireplaces, and three walkouts enhance sophistication. The skylit oak staircase opens to elegant living and dining rooms, a family room with fireplace, and a chefs kitchen with custom cabinetry, stone counters, stainless steel appliances, large island, and oversized breakfast room with walkout to deck. Upstairs, a sitting room, 2 bathrooms, and 4 spacious bedrooms are available, including a refined primary suite with a spa-like 5-piece ensuite featuring a claw-foot tub and a glass shower. The finished walkout lower level includes a recreation room with fireplace, coffered ceiling and built-ins, media/entertainment area, modern 3-piece bath, and 2 walkouts to the terrace overlooking the Credit River ravine. (id:60365)
5930 Bassinger Place
Mississauga, Ontario
Large Detached with Legal 2 bedroom Apartment in the heart of Churchill Meadows! Offers a perfect blend of luxury and comfort with 4+2 spacious bedrooms and 3+1 bathrooms, including a beautifully appointed master suite featuring a double-sink ensuite. Step inside to a grand entrance with an elegant curved wooden staircase, leading to a main floor that boasts hardwood flooring throughout the inviting sitting area, dining room, and lounge. The powder room and laundry are located on the main floor for convenience. Pay a part of your mortgage with income from a legal 2-bedroom basement suite with a private entrance. Your private backyard oasis awaits, complete with a sparkling pool ideal for entertaining family and friends. With a double garage and parking for 6 vehicles, you'll enjoy unmatched convenience. Situated in a prime location, this home is surrounded by excellent schools, beautiful parks, and major shopping malls, ridgeway plaza with effortless access to highways 401 and 403 as well as public transit. Don't miss this opportunity schedule your viewing today! (id:60365)
90 - 1121 Cooke Boulevard
Burlington, Ontario
Welcome to 1121 Cooke Blvd #90 a contemporary 3-storey condo townhouse offering 3 bedrooms, 4 bathrooms, and over 1,600 sq ft of well-designed living space in Burlington's sought-after LaSalle community. The second level features an open-concept layout with a modern kitchen, quartz countertops, and a large island. Wide plank flooring, pot lights, and clean, upgraded finishes create a sleek, move-in-ready space. All bedrooms are generously sized, each with access to a full bathroom. The third level includes a versatile den or home office. The finished basement offers additional living space, ideal for a media room, workout area, or guest suite. This unit includes an attached garage, private driveway, second-floor terrace, and is just steps to the Aldershot GO Station with quick access to Hwy 403, parks, shopping, and the Burlington waterfront. A rare combination of space, location, and convenience. (id:60365)
48 - 2012 Martingrove Road W
Toronto, Ontario
Location... Location ... Location. Largest townhouse in a well maintained condo complex await you to occupy it. This carpet free, move in ready spacious unit is freshly painted and filled with natural sun shines. Thousand of $$$ spent on upgrade (Portlights 2025, Wooden floor-2025 washrooms-2025, Kitchen with quartz counter top-2023, New furnace-2021 Windows 2018 and much more). This beautiful unit has large size 3+1 Bedrooms and Fully Renovated Two Full Baths. Perfect For end user or investor. Whether you are Upsizing Or Downsizing, this is perfect for you to live. Walk-Out To large size fenced back yard for family entertainment. Water charge, building insurance and roof maintenance are included in very low condo fee. Ample Storage throughout Including Large Crawlspace In Basement. Located at most desirable area of North Etobicoke, this unit is just at the corner of Albion Road and Martin Grove Road, TTC buses stops at your doorsteps to go to Kipling and Wilson Subway Stations, Steps away to Finch West LRT, easy access to all major highways- 401, 407, 427, 409, 400, Hwy 27, Hwy 7, Humber hospital and Guelph-Humber University, Albion Mall. Close to major Canadian and Asian Grocery Stores, Worship Places, eatery places, Few minutes drive to city of Brampton East, Vaughn, North York, South Etobicoke. Book your private showing NOW. (id:60365)
1047 Meredith Avenue
Mississauga, Ontario
Welcome to 1047 Meredith Avenue, a stunning custom home in Mississauga's Lakeview community, just a short walk to the lake. Offering over 4,300 sq ft of total living space, this home was thoughtfully designed with 10-foot ceilings, a striking 8-foot front door, and a tall custom side entrance door leading to the basement. Inside, the open layout features a chef's kitchen with Wolf and Liebherr appliances, custom cabinetry, and Caesarstone counters, flowing into a dining room with a gas fireplace and a family room with elegant coffered ceilings. Expansive lift-and-slide patio doors open to the backyard deck, taller and heavier than typical sliders, a modern look in luxury homes. A glass wine display, modern glass staircase, and dramatic 3D feature wall create standout moments throughout the home. Upstairs you will find 4 spacious bedrooms, including a primary suite with a built-in closet and spa-like ensuite. The finished basement adds 2 bedrooms, a home theatre with projector, wet bar, tall ceilings, heated bathroom floors, and a walk-out to the yard, plus a second laundry. Additional features include dual laundry areas, integrated linear diffusers for a clean modern look, and custom blinds by the same installer who worked on Drakes residence. Outside, the property showcases a unique exterior with striking 3D stonework paired with stucco for a one-of-a-kind architectural design, a private fenced yard, large deck, and a detached double garage finished with contemporary wood cladding and parking for 6. A perfect blend of modern design, comfort, and convenience in one of Mississauga's most desirable neighbourhood. (id:60365)
3806 Quiet Creek Drive
Mississauga, Ontario
Exceptional 4 Bd Rm Home In Prestigious Churchill Meadows, Perfectly Situated Across From A Peaceful Wooded Area. A Bright 2 Storey Foyer Leads To An Elegant, Open Concept Layout With A Gourmet Kitchen Featuring Granite Countertops, Stainless Steel Appliances, And A Walkout To A Sun-Filled Backyard With A 12' x 26' Composite Deck (2020) And Retractable Awning. The Spacious Primary Suite Offers A Walk In Closet And A Luxurious 5 Piece Ensuite With Double Vanities. Enjoy A Finished Open Concept Basement (2021) With Pot Lights And Ample Storage. Hardwood Floors And Staircase, Designer Lighting, Fresh New Paint, And No Sidewalk Allowing Parking For 6 Vehicles. Recent Updates Include: Furnace (2024), Water Filtration System In The Kitchen (2024), Driveway Sealing (2024), One Living Room Window (2023), And Whole Home Light Fixtures (2021). Steps To Top Ranked Schools, Parks, Trails, Shopping, Only Minutes Drive To Highways, The New Community Centre, And More! (id:60365)
2238 Lyndhurst Drive
Oakville, Ontario
Welcome to an elegant and immaculately maintained estate home offering over 4,200 sq. ft. of finished living space in one of Oakville's most coveted neighborhoods - "Joshua Creek". Designed for refined living and entertaining, this residence combines modern open-concept design, statement architecture, and high ceilings on both main and second floors, filling every space with natural light and sophistication. A grand double-height foyer with a statement curved staircase creates an immediate impression of scale and elegance. The homes flowing layout features a formal living room, an inviting family room with a two-sided gas fireplace, and a coffered-ceiling dining room ideal for gatherings. The chefs kitchen includes a bright breakfast area with a bay window, walkout to the porch and backyard, and a separate prep servery perfect for entertaining or additional storage and meal prep. A private main floor office/library provides versatility for work or study. Thoughtful touches include a powder room, laundry/mudroom, generous storage, and a secondary staircase leading to the unfinished basement, offering potential for a future in-law or secondary suite. Upstairs, the primary suite offers a spa-inspired ensuite and dual walk-in closets, while three generous bedrooms include a semi-ensuite and a private ensuite with a charming window bench. Close to top-rated schools (Joshua Creek Public & Iroquois Ridge Secondary), parks, trails, golf clubs, shopping, highways, and transit, this home delivers the perfect blend of luxury, light, and livability in a truly exceptional setting. Book your private showing today and experience refined living in Joshua Creek. (id:60365)
3783 Keenan Crescent
Mississauga, Ontario
Gorgeous 4 bedrooms 5 level backsplit home!! Large living and dining area with a picture window!! Upgraded kitchen with quartz counter top, stainless steel Samsung appliances and double sink!! Spacious family room with fireplace and walk out to covered solarium and backyard!! 3 full 4 piece washrooms!! Rare Income-Generating Property with a finished 2bedroom walk out basement on ground level!!This unique and versatile home offers a rare opportunity to own a property with fully independent living spaces perfect for first-time homebuyers looking to offset their mortgage or investors seeking strong rental returns. Located in a quiet and family-friendly neighborhood, this spacious home sits on a large lot with the added benefit of no rear neighbors, ensuring extra privacy. Its prime location provides convenient access to major highways (427, 407, and 401), as well as nearby schools, shopping centers, parks , and key transit options including the airport and GO Station. Combining comfortable living, and strong investment value in a sought-after location, this property presents a compelling opportunity for both homeowners and investors alike. (id:60365)
44 Wexford Road
Brampton, Ontario
Lovingly maintained by its original owner, this detached home is located in one of Brampton's most sought-after neighbourhoods. It's bright, spacious and it offers an abundance of square footage with endless possibilities! With 4 large bedrooms upstairs, 1additional bedroom downstairs, and 3.5 bathrooms, this home is truly ideal for families or those looking for versatile living space. The sun-filled eat-in kitchen provides ample cabinetry and a walkout to the private, well-kept backyard, perfect for outdoor dining or entertaining. The main floor features a separate family room and a combined living and dining room, thoughtfully designed for both everyday living and hosting guests. It's open and private all at the same time. The finished basement includes a large recreation area, eat-in kitchen, cold cellar and an additional bedroom and a full bathroom, offering flexible use as a home office, guest suite, or in-law space. With an attached double car garage, private stamped concrete driveway, and exceptional curb appeal, this home is move-in ready. Conveniently located close to schools, parks, transit, shopping, and major highways. (id:60365)
6906 Hickling Crescent
Mississauga, Ontario
Welcome to 6906 Hickling Crescent, a spacious and thoughtfully maintained home in the heart of the Meadowvale community with a fully renovated legal basement. Perfect for growing families, this versatile property offers an exceptional blend of comfort, functionality, and income potential in one of Mississauga's most family-friendly neighbourhoods. The carpet-free main floor features formal living and dining rooms, a bright and inviting family room with a wood-burning fireplace, and a convenient walkout to the backyard patio. A charming sunroom with large windows and a second walkout provides additional living space filled with natural light, creating the perfect spot to relax year-round. The spacious kitchen offers plenty of storage, tile flooring, a stylish backsplash, double sink, and a dedicated breakfast area. Upstairs, you'll find four generously sized bedrooms and two full bathrooms. Downstairs, a legal basement apartment provides incredible flexibility with two bedrooms, a home office, 1.5 bathrooms, a full kitchen, and recreation room. Complete with a separate entrance, laminate and tile flooring, and pot lights throughout, this space is perfect for multi-generational living or generating rental income to help supplement mortgage payments. Freshly painted throughout, this home is move-in ready and perfectly positioned near everything your family needs. Enjoy proximity to top-rated public, private, and Catholic schools, parks, walking trails, and the Meadowvale and Lisgar GO Stations for easy commuting. The home is also minutes from Meadowvale Town Centre, big box stores (Wal-Mart, Metro & Costco coming soon), with quick access to Highways 401 and 407 for ultimate convenience. With 4+2 bedrooms, 2 kitchens, 3 full bathrooms, and 2 powder rooms, this home offers space, versatility, and endless possibilities. (id:60365)
57 Jefferson Road
Brampton, Ontario
Great***Location Nestled In Between And Elementary & Secondary Schools. This 3+1 Bedroom + 2.5 Washroom Semi-Detached House Is Located In The Beautiful & Peaceful Area Of Northgate***Modern Kitchen Features Ample Counter And Cabinet Space, Bright And Spacious Open Concept Living Room With Bay Window. Second Floor Boasts 3 Amazingly Designed Bedrooms ***Side Entrance To Home With Access To Car Port and easy access to Basement. **Beautiful Deck For Hot Summer Days. Large Backyard With Shed. Close To All Major Amenities, Schools, Shopping, Brampton Civic Hospital, Public Transit, Easy Access To Hwy 410. Minutes To Trinity Common Mall & Bramalea Go Station. (id:60365)

