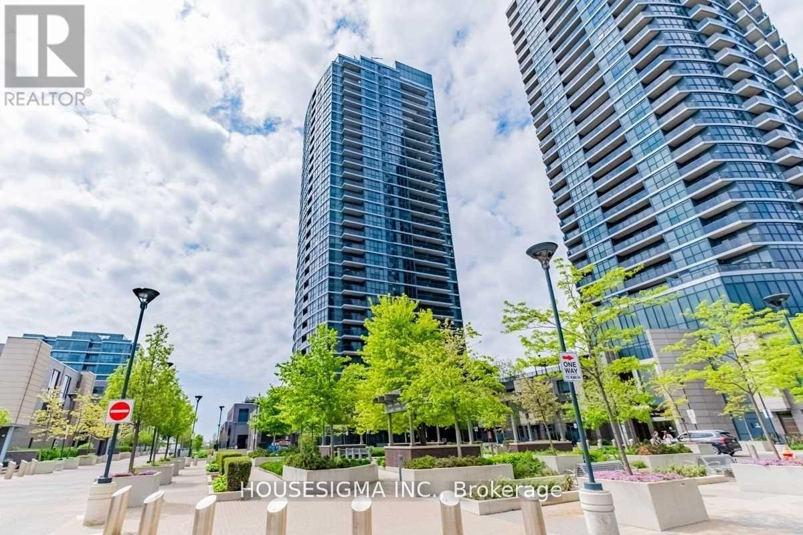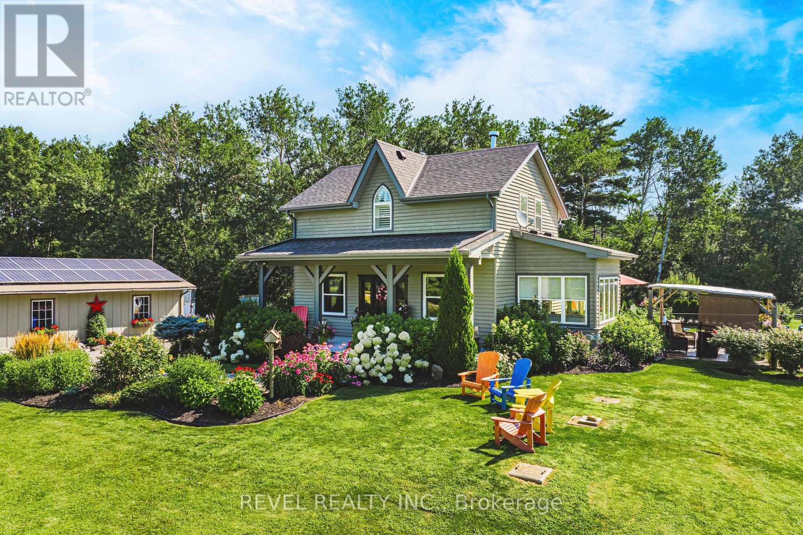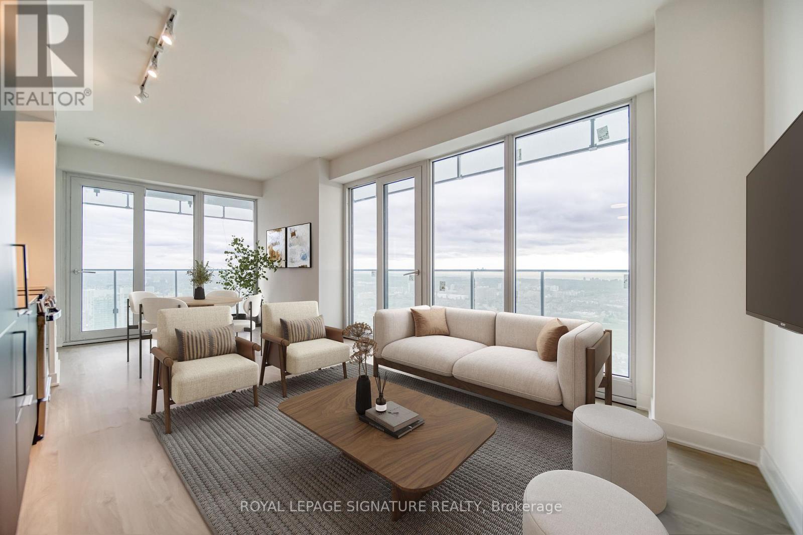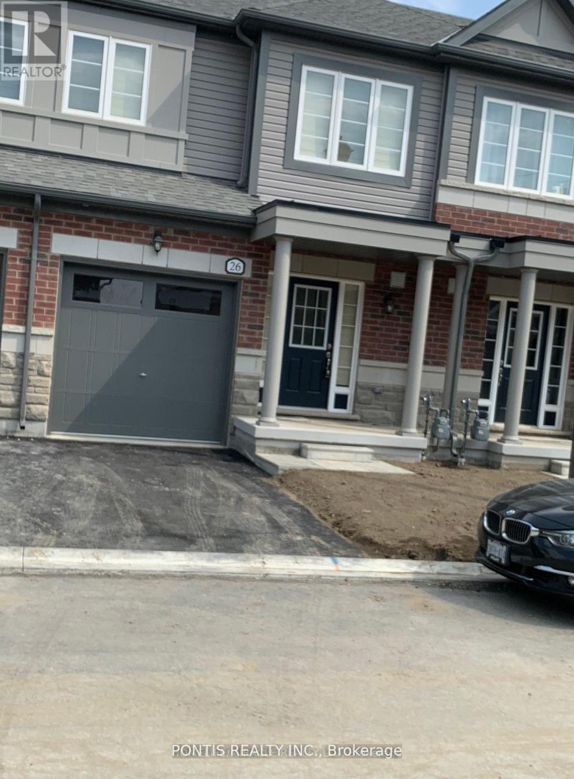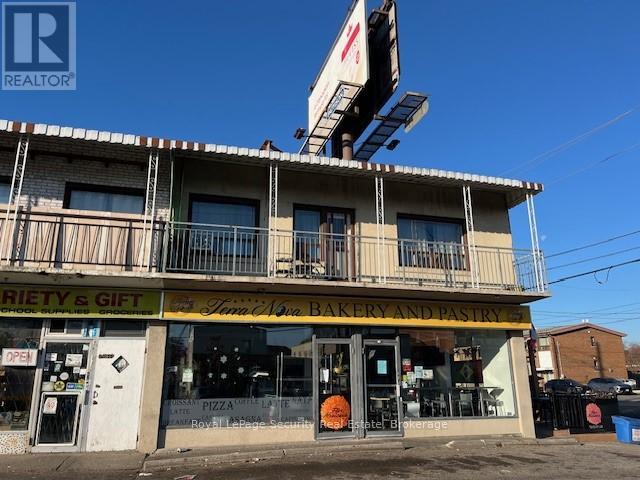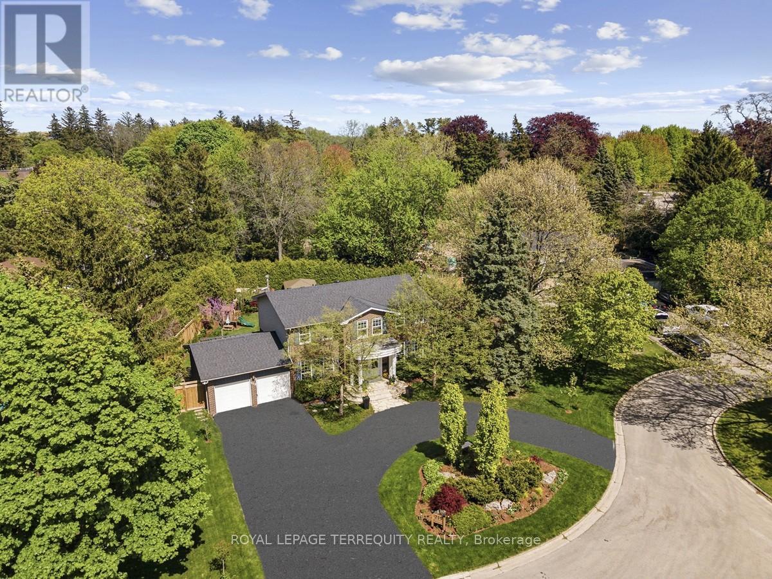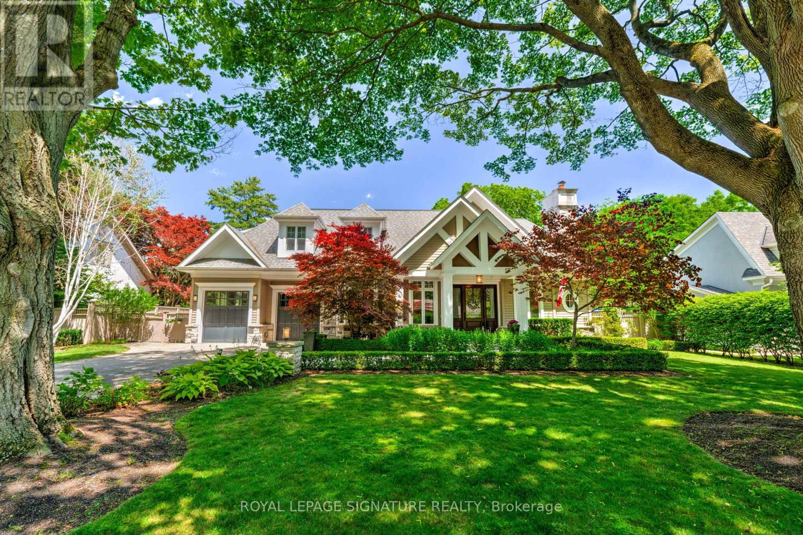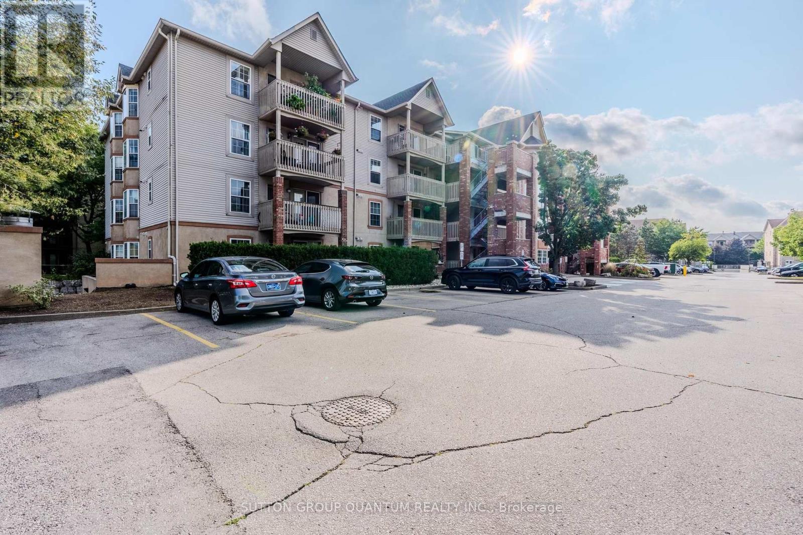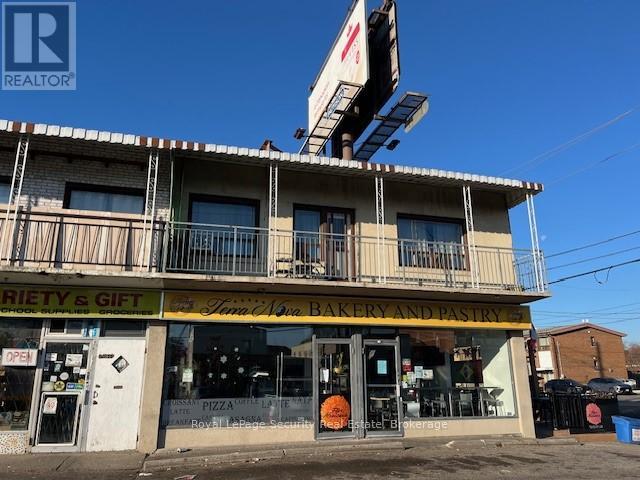1509 - 9 Valhalla Inn Road
Toronto, Ontario
Client RemarksWelcome to your new home at our stunning 1-bedroom condo! Boasting floor-to-ceiling windows that flood the space with natural light, this unit offers a contemporary feel. Prepare your meals on sleek granite countertops in the well-appointed kitchen, featuring laminate floors for easy maintenance.Residents enjoy access to a fully equipped fitness center, complete with a sauna and yoga room for relaxation. Dive into the refreshing swimming pool, or host gatherings in the party room with a dining area, unwind in the games/billiards room.Rest easy with security and a 24-hour concierge service, and indulge in leisurely evenings at the lounge and movie theater. Plus, commuting is a breeze with a convenient shuttle to Kipling Subway and easy access to Hwy 427, Gardiner, QEW, and TTC bus routes.This condo offers a perfect blend of luxury, convenience, and community, just minutes from the airport and all the amenities you desire. Don't miss out on this incredible living experience! (id:60365)
8305 Canyon Road
Milton, Ontario
Tucked away on a quiet dead-end road and nestled against the breathtaking Niagara Escarpment, this custom-built 4-Bdrm estate home offers the perfect blend of luxury, privacy, and convenience. Whether its enjoying some golf on your private golf hole, tapping trees and making syrup in your own sugar shack, or lounging by the pool on hot summer days, this property was made for making lasting memories. Crafted in 2004 with energy-efficient ICF construction, this home is surrounded by lush gardens, fruit trees, and forested beauty. The fully renovated chefs kitchen is outfitted with premium Subzero, Miele - appliances. Relax in the outdoor hot tub, host gatherings on stamped concrete patios, or simply unwind in nature with direct access to the Bruce Trail and nearby conservation areas like Kelso-Glen Eden and Hilton Falls. Modern comforts meet sustainable living with a geothermal heating/cooling system, a cash-flow-positive MicroFIT solar setup (approx. $7-8K/year income), and a 20kw Generac generator for peace of mind. Major updates include a newer roof, updated windows and doors, new pool liner, pool filter & new pumps on both the hot tub and the pool. All just 30 minutes to Pearson Airport and 45 minutes to downtown Toronto. This is more than a home -it's a lifestyle destination where country charm and modern luxury coexist. (id:60365)
4503 - 3900 Confederation Parkway
Mississauga, Ontario
Welcome to M City Condos! This 2-bedroom, 2-bath corner unit comes with 2 owned parking spots - a rare find! Soar up to the 45th floor and take in jaw-dropping panoramic views of Lake Ontario, the CN Tower, and the city from your 220 sqft wrap-around balcony, accessible from the kitchen, living room, and primary bedroom. Inside, its all style meets comfort: an open-concept kitchen with stainless steel appliances, floor-to-ceiling windows, and a private ensuite in the primary bedroom. Just steps from Square One, Celebration Square, and all the action, with building perks that wow: rooftop terrace with BBQ, outdoor pool, ice rink, gym, yoga studio, sauna, kids playground, and 24-hour concierge. City living never looked this good! (id:60365)
62 - 55 Foundry Avenue
Toronto, Ontario
To the One Who Will Call Me Home, I am a three-level corner townhouse, filled with sunlight and space to grow into every stage of life. Four bedrooms. Three bathrooms. Two parking spaces. Within my walls, there is room to spread out, gather close, and make something lasting. On my main floor, I open with a kitchen that gleams, stainless steel appliances and freshly painted cupboards ready to host the rhythm of your daily rituals. My dining and living areas are designed for easy flow: quiet mornings, lively evenings, and everything in-between. A convenient main-floor bedroom and powder room wait nearby, perfect for welcoming guests or offering comfort to those who need their own retreat. Climb upward and you'll find a quieter rhythm. My primary bedroom is a sanctuary with a Juliette balcony and a private three-piece ensuite. Around it, the other rooms anticipate their purpose. One for growing children, or a studio, and another bathed in natural light from my unique corner windows. A full four-piece bath anchors this floor, making everyday life seamless. At the top, I reveal what sets me apart: a versatile den, flexible enough to become a home office, a reading nook, or a creative hideaway. Step outside, and my rooftop terrace greets you with open sky. With a gas hookup, Weber BBQ, cantilever umbrella, and a rarely offered storage shed, I'm ready to host both lively gatherings and quiet moments. Beyond me, Davenport Village waits with parks, playgrounds, and a splash pad. Schools sit nearby, while shops, cafés, and transit connect everything within reach. I'm more than square footage. I'm a place designed to hold your moments, to adapt to your life, to become yours. With love, 55 Foundry Ave, TH 62 (id:60365)
26 Brixham Lane
Brampton, Ontario
New Two Years Old Beautiful 3 Bedroom & 3 Bathroom New Townhome Waiting To Be Your Home. Open Concept Kitchen with Stainless Steel Appliances and Hardwood Flooring throughout the Main Floor and Second Floor Laundry. No Home Behind as its A Full Ravine Lot, Full Privacy to Entertain and Enjoy Your Morning Coffees or Entertain. Close To All Schools, Restaurants, Banks, Mount Pleasant Go Station Just Minutes Away. Muse See it To Truly Believe The Beauty! (id:60365)
18 Pont Lane
Toronto, Ontario
Executive Townhouse rental Family oriented neighborhood, close to TTC, 401 and Up Express., fenced community with playground. End Unit, Built-in single car garage and private driveway 2 bedrooms 3rd floor, den on ground floor can easily be 3rd bedroom Use of existing appliances, Fridge, stove, microwave, dishwasher, washer and dryer, private outdoor patio with patio furnishings included. Gas BBQ hook-up Central Vacuum Garage door opener (id:60365)
2896 Dufferin Street
Toronto, Ontario
Prime Dufferin St. Corner Fully Fixtured (Former Bakery / Cafe) With Patio. (id:60365)
219 Valleyview Court
Oakville, Ontario
Welcome to prestigious Valleyview Court - an enclave of mature multi-million dollar homes with a parkette at your doorstep. 219 has an incredible 162 ft of frontage onto the court, with a circular driveway, double car garage with electric car charger, and over 140 ft of depth that offers green space for kids to play, a large pool to lounge beside and gardens to enjoy. This larger than average lot has it all. With 4+2 bedrooms, 4 bathrooms, and 2 kitchens this is a home you can grow into, or look forward to hosting in. The living space lets in lots of natural light with skylights and large windows giving clear sightlines from the kitchen through open concept dining room, towards the backyard and pool - great for keeping an eye on friends and family while they swim. The wood-burning fireplace in the living room offers a cozy retreat in the cooler months. With a large office off the main entry, this would be an excellent work-from-home property - imagine watching from your desk as clients pull up on your circular driveway. Upstairs all the bedrooms are all generously sized with large windows and closets. The primary has a walk-in closet + double closet and 5pc ensuite bathroom with jacuzzi. Downstairs the open concept rec room / games room / bar is a great place to relax with luxurious built-in cedar lined wine cellars - a gorgeous compliment to the space. The gym is separated with a glass wall to keep you focused during workouts and the new basement kitchen is fully equipped - great for in-laws or food prep on game nights. The walk-up also offers direct access into the back yard. The home has numerous recent upgrades and renovations including a brand new driveway, and your realtor can provide you with a feature sheet detailing the work. This is a wonderful opportunity to own a great home in a spectacular neighborhood, just a short walk from parks, the lake, schools, transit, and more. (id:60365)
1106 Haig Boulevard
Mississauga, Ontario
Welcome to this charming gem in the heart of Lakeview, where history meets modern comfort! A home perfectly suited for **investors** or **extended families** with a fully finished 2 bedroom basement suite with its own entrance and laundry facilities. This beautifully updated 1.5-storey 2+2 bedroom home offers a spacious and inviting open concept main floor layout filled with character. Enjoy the thoughtfully renovated interior that preserves its unique charm while adding today's conveniences. Main floor hookup for washer and dryer is just off the kitchen. Walk out to a beautiful back deck that overlooks the fully fenced yard - perfect for summer BBQ's with family and friends. Nestled in a family-friendly neighbourhood, you're steps to scenic parks, Lakefront Promenade Park, and just a quick commute to the GTA. This is a rare opportunity to own a piece of history with space for everyone, don't miss it! (Roof 2024) (id:60365)
71 Ennisclare Drive W
Oakville, Ontario
Welcome to 71 Ennisclare situated on one of Oakville's most exclusive streets, this residence is hitting the market for the first time since 2008. Built by Covington Estates to the highest standard, it promises to impress even the most discerning buyers. Designed with a smart, functional layout, the home features 10-foot ceilings throughout the main floor. At its heart is a bright, open kitchen and family room, ideal for both daily living and entertaining. A formal dining room, inviting sitting room, office and a well-planned mudroom connecting the 2.5-car garage directly to the backyard and pool complete the main level. Upstairs offers four bedrooms plus a versatile bonus room, highlighted by vaulted ceilings and skylights that flood the space with natural light. The primary suite serves as a private retreat. Throughout the home, you'll find five fireplaces, stunning millwork, wide-plank oak floors, and extra-tall baseboards which speak to the quality finishes throughout. The fully finished lower level boasts 10-foot ceilings, a home theatre, bar, sauna, and wine cellar. Outside, the 100 x 160-foot lot is just steps from the lake and showcases a private backyard oasis with a covered patio, outdoor fireplace, built-in speakers, pool, and hot tub.This timeless home was built to last and must be experienced in person. Contact us for the complete list of features that make 71 Ennisclare truly one of a kind. (id:60365)
112 - 4013 Kilmer Drive
Burlington, Ontario
A Great Opportunity To Purchase An Updated End Unit, Approximately 1,020 Square Feet (As Per MPAC), In Burlington's Most Sought-After And Desirable Tansley Community. Very Bright Ground-Level Unit With Private Terrace, Where Pride Of Ownership Is Most Evident. Just Move In And Enjoy: Two Bedrooms, Two Baths, And An Open-Concept Design Ideal For Family Gatherings, With Neutral Décor Throughout. Updates Include: New Flooring In Living And Dining Room, Front Hall, New Broadloom In Both Bedrooms, Upgraded Toilets And New Faucets, Three Smoke Detectors, Ceiling Fan, And New Shower Heads. This Unit Has Been Recently Painted. One Underground Parking Space And Access To Storage Lockers. Very Close Proximity To Walking Trails, Parks, Shopping, Restaurants, And All Other Amenities. Easy Access To Appleby GO Station, Downtown Burlington, And Highways 407, 403, And QEW. Don't Miss This Opportunity. Thank You For Showing! (id:60365)
2896 Dufferin Street
Toronto, Ontario
Prime Dufferin St. Corner Store With Full Basement (Former Bakery / Cafe) Fully Fixtured With Patio) With Income From 2 Second Floor Apartments and Roof Top Sign. Ideal For Owner User. (id:60365)

