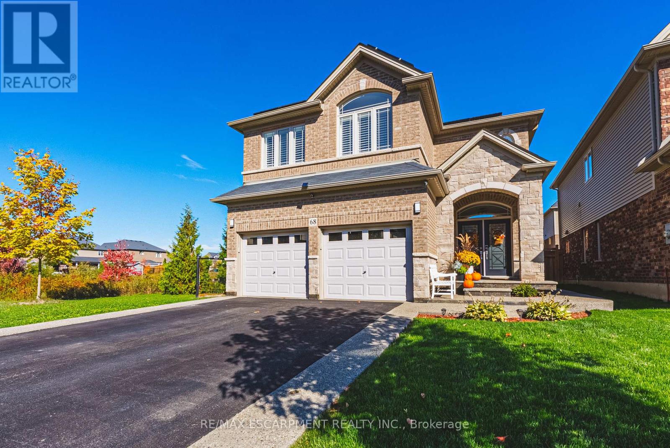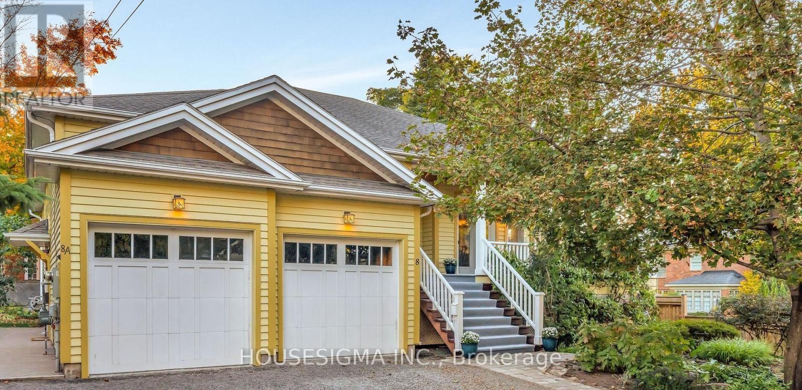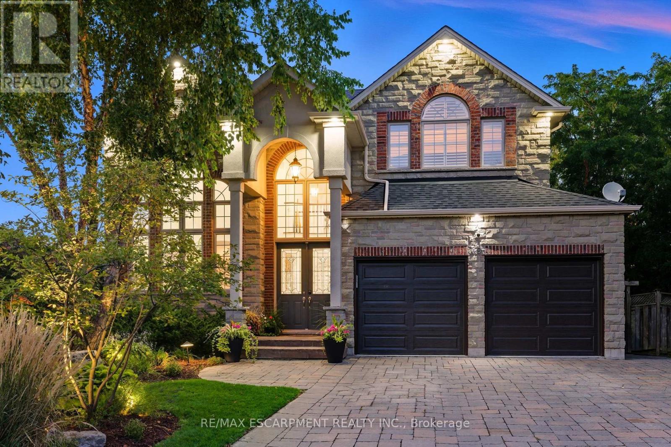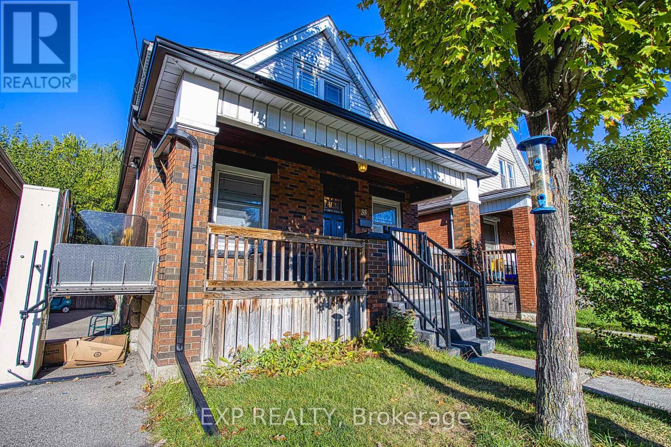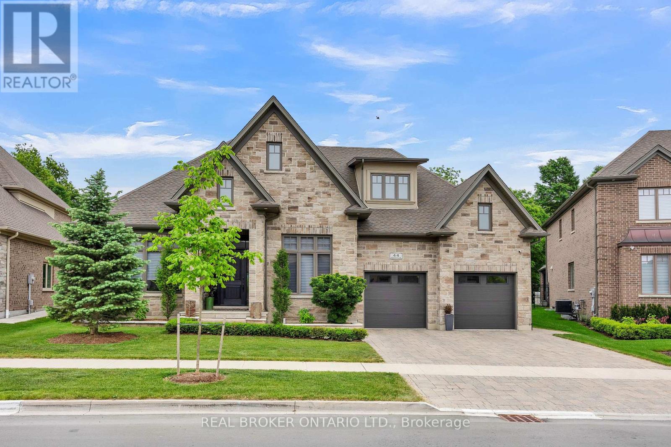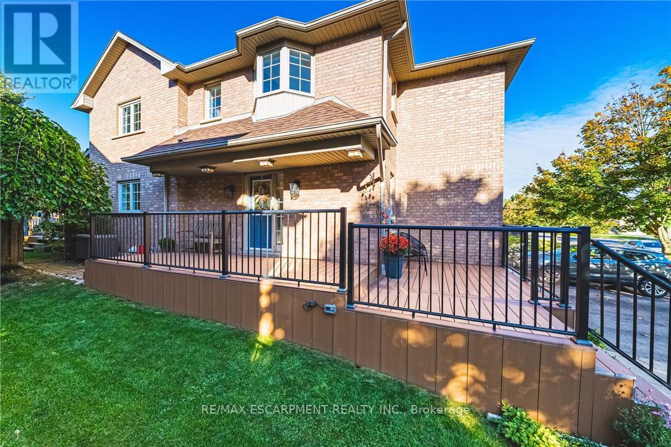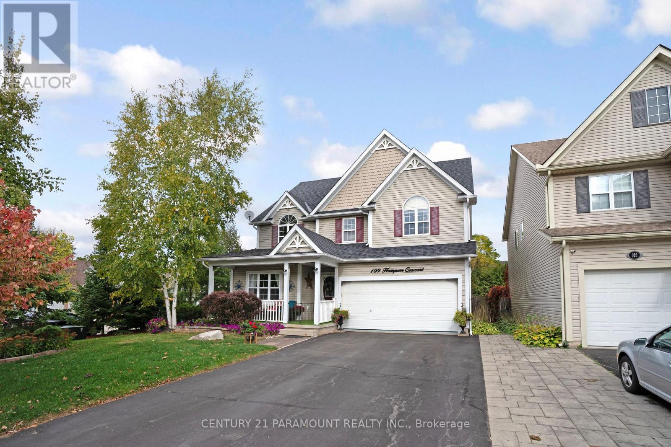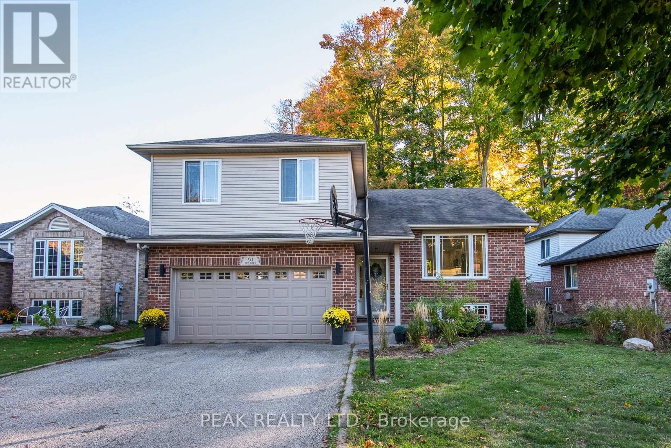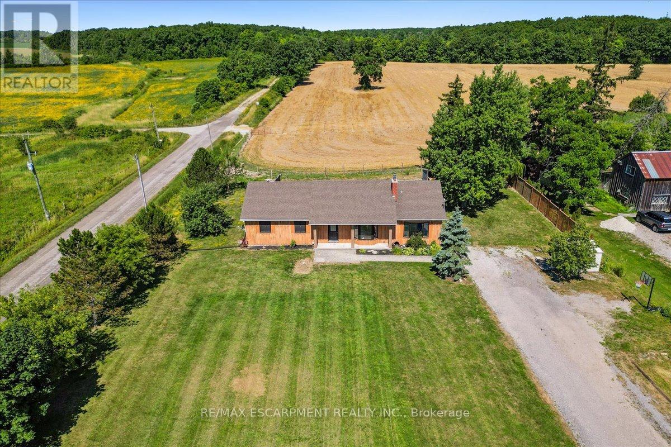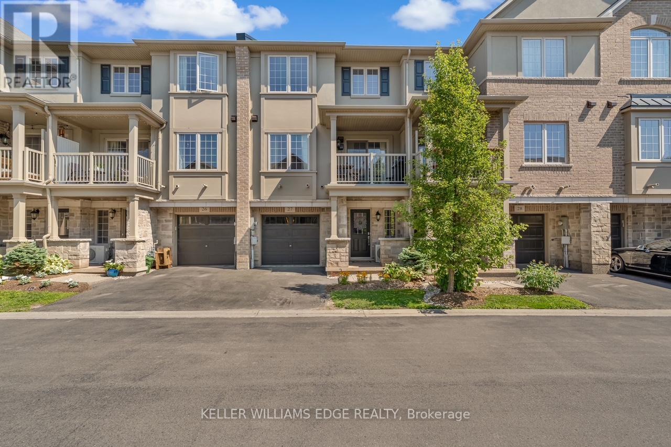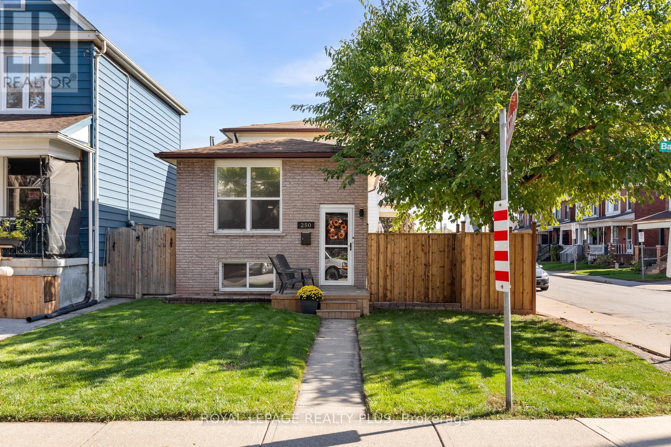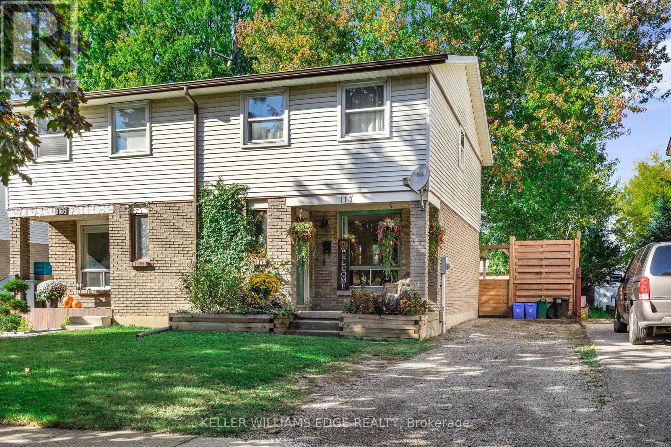68 Kinsman Drive
Hamilton, Ontario
Step inside this stunning 5 bedroom, 2.5 bath, 2748 sq. ft home located directly beside lush greenspace in sought after Binbrook community. Enjoy privacy and open space to the west side of the property giving families additional space to enjoy the outdoors. Thoughtfully designed interior for those who love to entertain. Welcoming large foyer leads to open concept layout flowing seamlessly from a chef inspired kitchen-featuring a large 6-person quartz island, brand new appliances, walk in pantry, stunning extended cabinetry with undermount lighting and ample prep space check off all the "I wants" in this kitchen. Spacious living area highlighted by a custom stone-faced entertainment wall and rich hardwood floors throughout. Walk out patio doors lead to tastefully and professionally finished backyard space equipped with concrete patio, gazebo and shed. Wood staircase leads to bedroom level featuring 5 bedrooms blanketed in hardwood floors with second level laundry. Luxurious master bedroom features his/her large walk in closets and ensuite bathroom. With roughly 8'4" ceiling height, roughed in full bath, and approximately 1,100 square feet of customizable space, the unfinished basement is waiting for your finishing touches. Great curb appeal highlighted with concrete veranda/steps with aggregate border and professionally installed soffit LED Gemstone Lighting System to welcome you home. Style comfort and functionality come together perfectly in this beautiful modern home. (id:60365)
8 Mount Pleasant Road
Belleville, Ontario
Sunlight, space and thoughtful design come together in this builder's own residence tucked on a quiet Old East Hill cul-de-sac. Crafted with intention, this three-bedroom home is bright and inviting with 9 foot ceilings and an open-concept kitchen worthy of any chef, featuring a full-size side-by-side fridge and freezer, gas range, reverse osmosis system, and a butcher-block island with prep sink and twenty-one feet of counter space. One main floor home office doubles perfectly as a second bedroom. Wide halls, lever handles and a lift make the home beautifully accessible for retirees or anyone seeking single-level ease. The attached two-car garage includes a mezzanine for additional storage and direct access to the home. The screened three-season sunroom and wraparound deck invite calm outdoor living. A legal two-bedroom suite with its own entrance as well as interior access offers flexibility for multigenerational families or added income. A rare blend of craftsmanship, comfort and quiet charm in Belleville's most beloved neighbourhood. (id:60365)
79 Commando Court
Hamilton, Ontario
Welcome home to the Heart of Commando Court! This showstopper sits on one of Waterdown's most sought after family friendly court locations. This custom built home is set on a rare oversized lot and features over 3000 square feet of living space above ground with large principle rooms, quality finishes, a stunning backyard oasis and an in-law suite with a private entrance. Upon entry to the home, you will be captivated by the soaring Palladian windows which capture an abundance of natural light illuminating the spacious, elegant living and dining space. The open concept kitchen and family room has been thoughtfully designed and is perfect for entertaining or hosting large family gatherings. The expansive eat-in kitchen is the heart of the home with white cabinetry, granite countertops, centre island and stainless steel appliances. Here you will find double garden doors which open to a composite deck and the amazing outdoor oasis. Adjacent to the kitchen is a unique, sunken family room with a gas fireplace and elegant tray ceilings. Main floor laundry with garage entry, a powder room and large closet round out this floor. The fabulous hardwood staircase leads up to four spacious bedrooms and two five piece baths. The gorgeous, primary retreat offers a custom designed walk-in closet and a luxurious five piece ensuite. The freshly renovated lower level offers an in law suite, thoughtfully designed with a bright sitting room, two bedrooms, a large four piece bath, office space and a kitchen. The kitchen has been crafted with brilliant white cabinetry, stainless steel appliances and quartz countertops. The breathtaking, resort style backyard retreat is sure to impress, with a large in-ground pool, hot tub, custom built gazebo, pool house, deck and sprinkler system all set amongst beautiful mature trees. Close to shopping, dining, schools, parks, the Bruce Trail and convenient highway access. This exceptional turnkey home offers comfort, grandeur and a luxury lifestyle. (id:60365)
35 Cope Street
Hamilton, Ontario
Welcome to 35 Cope Street, a charming and affordable home nestled in a central Hamilton neighbourhood just steps away from everyday conveniences. This property offers easy access to parks, schools, shopping, public transit, and major roadways-making it a fantastic option for first-time buyers, investors, or those looking to downsize. Inside, you'll find a warm and inviting layout with 2 comfortable bedrooms on the upper level, providing the perfect retreat for rest and relaxation. For added accessibility, the home features both an exterior porch lift and a stair lift to the second level, ensuring ease of movement throughout the space. On the main floor, a versatile bonus room off the kitchen offers endless possibilities-ideal for a home office, playroom, or reading nook. The bright kitchen opens onto a deck, creating a natural flow for indoor-outdoor living. Step outside to a large, fully fenced backyard that provides plenty of room for kids, pets, or summer gatherings. The unfinished basement offers ample storage space and includes the laundry area, with potential for future customization to suit your needs. Whether you're looking to add your personal touch or move right in, 35 Cope Street is full of potential and charm in a convenient, family-friendly location. (id:60365)
44 Pioneer Ridge Drive
Kitchener, Ontario
Located in the prestigious Deer Ridge community, this custom-built home stands apart for its thoughtful design, refined finishes, and award-winning features. Every detail from the materials selected to the layout of each space has been crafted with purpose. The main level features a chefs kitchen with dovetail soft-close cabinetry, quartz countertops and backsplash, a Wolf gas range, and a striking wrought iron hood. White oak ceiling beams add warmth, while a large island provides the perfect space for gathering. The kitchen flows into a dedicated dining space illuminated by oversized windows. A full-height custom stone fireplace anchors the great room, leading seamlessly into a cozy sunroom with a second fireplace and views of the backyard. Also on the main floor are a spacious laundry/mudroom, a private office, and a second bedroom. The primary suite is a private retreat with coffered ceilings, large windows, a custom walk-in closet, and an elegant ensuite featuring a tiled walk-in shower, soaker tub, and double vanity with gold accents. The basement is built for both wellness and entertainment, featuring two more bedrooms, a bright indoor pool, fully equipped fitness room, and a luxurious bathroom recognized with an NKBA Ontario Honourable Mention. Entertain in style in the custom Scotch Room and award-winning wet bar featuring double fridges, glass-front cabinetry, and interior lighting. This bar earned 1st place by NKBA Ontario awards and 2nd nationally by the Decorators & Designers Association of Canada. A built-in entertainment unit with Sonos sound completes the space. This is a home where luxury meets liveability where every room supports the way you want to live, without compromise. Don't miss this opportunity! Book a private showing today! (id:60365)
55 Morwick Drive
Hamilton, Ontario
Meticulously Maintained Freehold End Unit in Sought-After West Ancaster! Attached by the garage and bedroom. Over 1800 sqft of finished living space. Featuring 3 spacious bedrooms and 3.5 bathrooms. The main floor with large eat-in kitchen with stainless steel appliances, ample counter space, and access to a private rear deck with gazebo. Open-concept living/dining room combination for entertainment. Fully finished basement offers a huge recreation room, a full 3-piece bathroom, laundry room, and cold room. Recent updates include: Roof (2020), Front composite deck (2024), Dishwasher (2025), Patio door (2021), Custom blinds on main floor (2023), Blinds on second level (2021). Conveniently located close to highway access, trails, recreation centre, schools, and shopping. (id:60365)
109 Hampson Crescent
Guelph/eramosa, Ontario
Stylish & Spacious in Rockwoods Ashton Ridge!Nestled on a quiet, family-friendly street lined with charming covered porches, this beautifully updated home blends comfort and elegance. Featuring a warm, open-concept living/dining area, a generous family-sized kitchen with breakfast nook, walk-out to deck, and a bright, inviting great room ideal for everyday living and entertaining.Upstairs offers a king-sized primary retreat with a luxurious 4-piece ensuite and jetted soaker tub, plus 3 additional spacious bedrooms, a large main bath, and a convenient second-floor laundry room. Notable Updates: All toilets replaced, upgraded laminate flooring throughout, roof replaced in 2021, stepped crown moulding, wide baseboards. Garage access, A must-see in one of Rockwoods most sought-after communities! pool sized lot, beautifully landscaped backyard featuring a large multi-level deck with 2 covered gazebos, relaxing hot tub, cozy firepit area with Adirondack chairs, BBQ setup, lush lawn, mature trees, stone pathway, and storage shed - perfect for entertaining and outdoor living! (id:60365)
51 Eby Crescent
Wilmot, Ontario
Beautifully Updated Family Home in a Great Neighbourhood! Welcome to this spacious 5-bedroom, 3.5 bath side split with the perfect layout for family living. Renovated in 2021, this home features a custom kitchen with quartz countertops, updated bathrooms with new quartz surfaces, and new flooring throughout. The primary bedroom includes a private ensuite and walk-in closet, with three additional bedrooms and a full bath on the upper level. The cozy family room with a gas fireplace opens to a finished deck and hot tub, ideal for relaxing or entertaining. The finished lower level offers a rec room perfect for a kids' hangout or playroom, a fifth bedroom or home office, and a third full bathroom. The large, fully fenced yard with mature trees provides privacy and plenty of space for kids and pets to play. Additional highlights include an attached double garage, a newer roof (2015), and a furnace (2019). Conveniently located near excellent schools, parks, walking trails, and amenities. Easy access to Highways 7 & 8 makes commuting to Kitchener, Waterloo, and Stratford a breeze, and you're just 15 minutes from The Boardwalk shopping area. Don't miss this exceptional home in a sought-after neighbourhood! (id:60365)
6550 Sinclairville Road
Hamilton, Ontario
Set on just over an acre and backing onto tranquil farmland, this beautifully updated 4+1 bedroom, 4-bath bungalow offers the perfect blend of privacy, space, and convenience. Located in a sought-after pocket of Glanbrook, you're only minutes to Hamilton, Binbrook, and Ancaster - making commuting and city amenities easily accessible while enjoying the peace of country living. Step inside to a bright, open-concept main floor with hardwood throughout the kitchen, dining, living, and hallway. The kitchen is fully updated with block countertops, tile backsplash, breakfast bar, pot lights, and a skylight that floods the space with natural light. Sliding doors off the dining room open to a spacious rear yard - ideal for entertaining or quiet relaxation. The living room features a large bay window and a stunning wood-burning fireplace with stone surround and a newly redesigned custom live-edge mantel, while the oversized family room adds even more living space with crown moulding and another bright bay window. The primary bedroom includes a 3-piece ensuite and a newly added walk-in closet, with an updated main 4-piece bath nearby. A brand new powder room and refreshed front entry enhance the main floors functionality and style. For added convenience, enjoy laundry on both the main and lower levels. A separate rear entrance leads to a fully self-contained in-law suite, thoughtfully renovated in 2016, featuring an open-concept kitchen and living area with pot lights throughout - ideal for extended family or rental potential. Additional upgrades include 200 AMP electrical service, new LED pot lights, a 2024 heat pump and air conditioning system, and a complete water purification system with UV and charcoal filtration. This is a rare opportunity to enjoy rural charm with modern comforts, in a prime location just outside the city. (id:60365)
27 - 215 Dundas Street E
Hamilton, Ontario
Step into this beautifully designed 2 Bedroom 2 Bathroom townhome offering an bright open living space. Spread across three levels, this home boasts numerous upgrades, including hardwood flooring throughout the second level. The ground floor includes a handy two-piece powder room, while the second floor impresses with soaring 9-foot ceilings and an open kitchen. Stainless steel appliances, and the adjacent dining area opens to a spacious, covered balcony-perfect for grilling or enjoying your morning coffee, no matter the season. The upper level features a spacious primary bedroom alongside a generously sized second bedroom. A well-appointed four-piece bathroom is also on the third floor. Ideally located in the heart of Waterdown, just minutes from Highway 407, Aldershot, gas station, and with easy access to Highway. Enjoy proximity to gas stations, shopping, dining, and all the essentials. (id:60365)
250 Balmoral Avenue N
Hamilton, Ontario
Charming, stylish and a move in ready home awaits you! Set in the heart of trendy Crown Point, this beautiful home has an open concept main floor, 3 bedrooms and 2 full baths. The updated kitchen (2017)adds stylish functionality with a fantastic pantry and large island which is open to the living room perfect for entertaining. The living room featured a large window which provides lots of natural light along with a built in cabinet which provides lots of storage. Three good size bedroom all have laminate flooring, large windows and ample closet space. Spa like main bath (2023) with a double vanity provides ample storage and room to get ready in the morning. The fully finished basement with built in tv unit, electric fireplace and full bath (2021) is the perfect rec space for a man cave, kids play room or just a cozy rec room! Extra perks fenced in side yard (2025) perfect for summer evening and rare large 4 car drive way. Your steps away from Ottawa Street shopping, Gage Park, great restaurants and public transit. (id:60365)
117 Graystone Crescent
Welland, Ontario
This 3 bedroom, 2 bathroom, semi-detached home has been thoughtfully updated and boasts a generous and tranquil fully-fenced yard with a new privacy fence on two sides. Most windows have been updated, newer A/C, updated vinyl plank throughout, powder room has been roughed in on main level, laundry has been moved upstairs (connections remain in basement if you prefer the laundry on the lower level), updated second level bathroom vanity and toilet, updated kitchen and appliances (2021). The Seller and Listing Brokerage make no representation or warranty regarding the retrofitting of the powder room. (id:60365)

