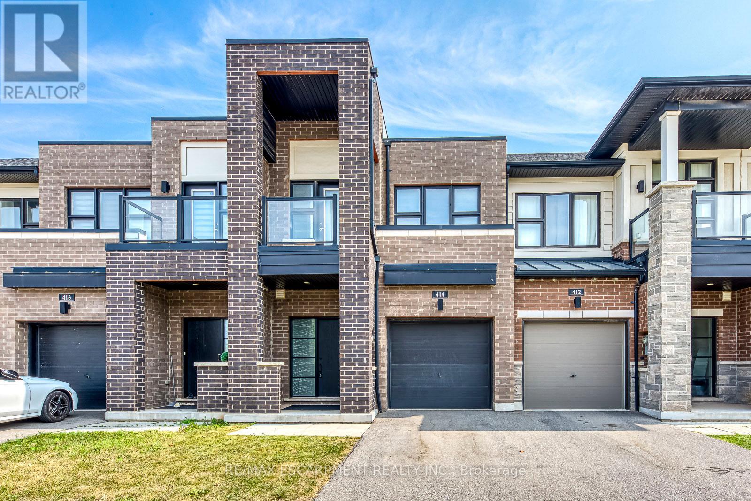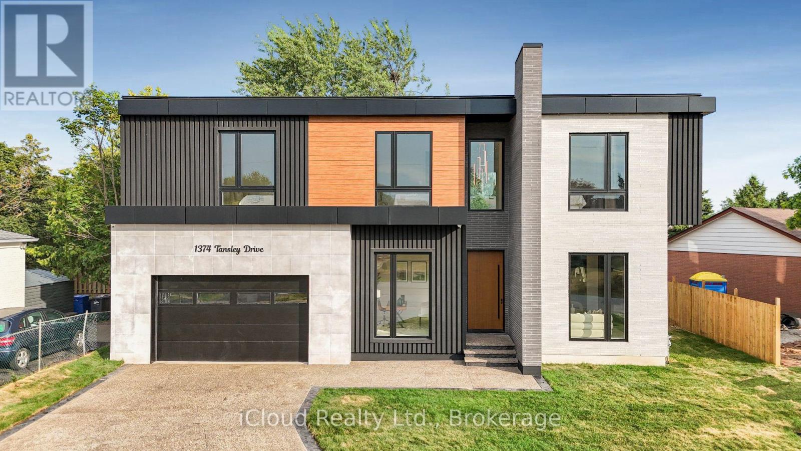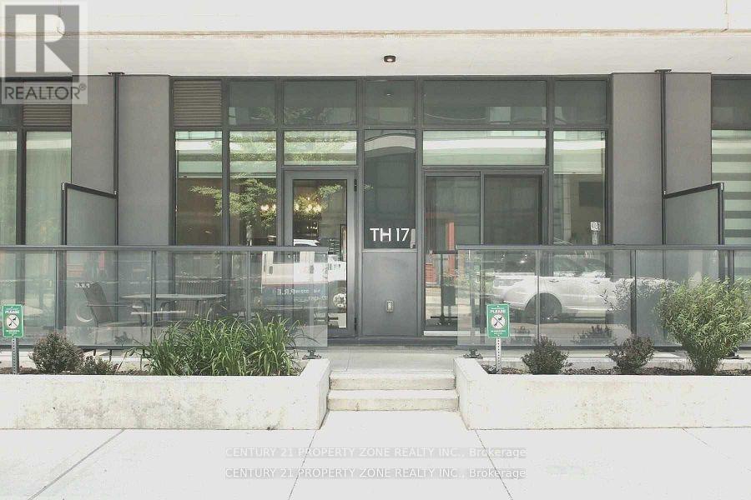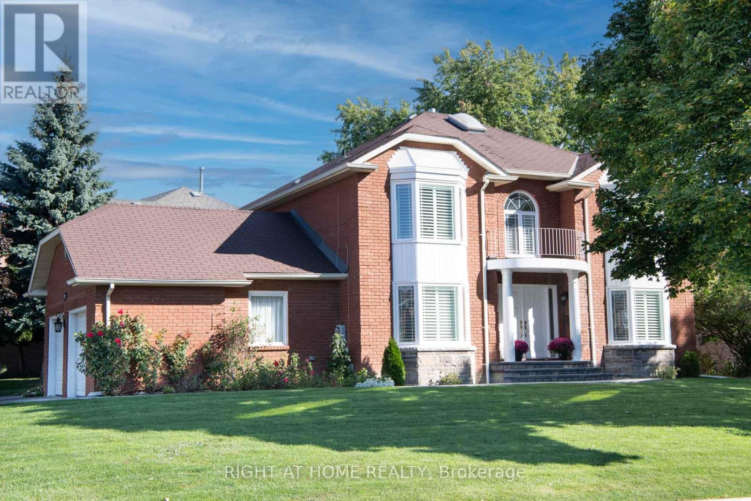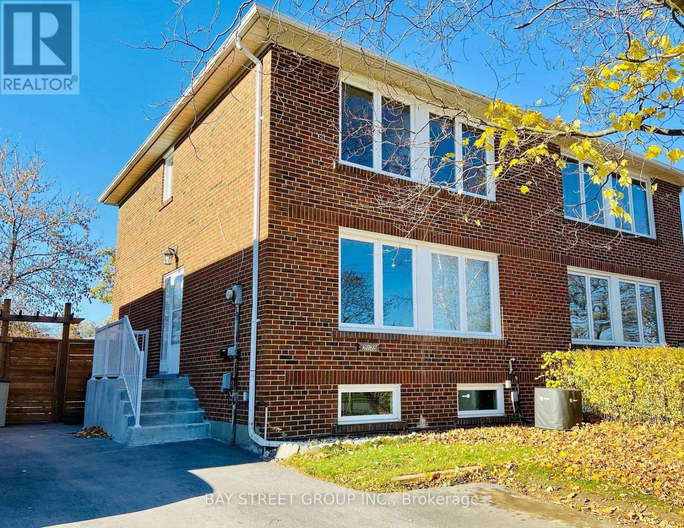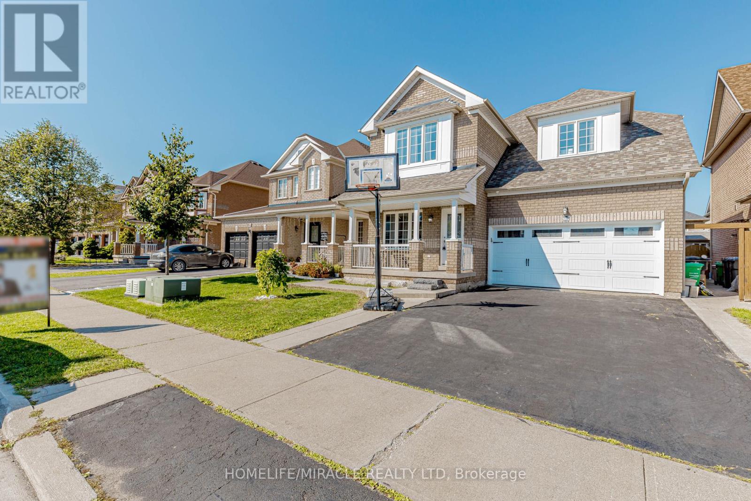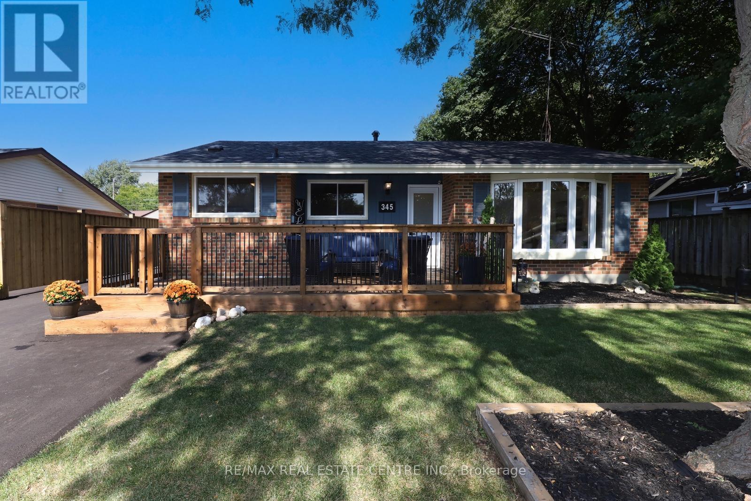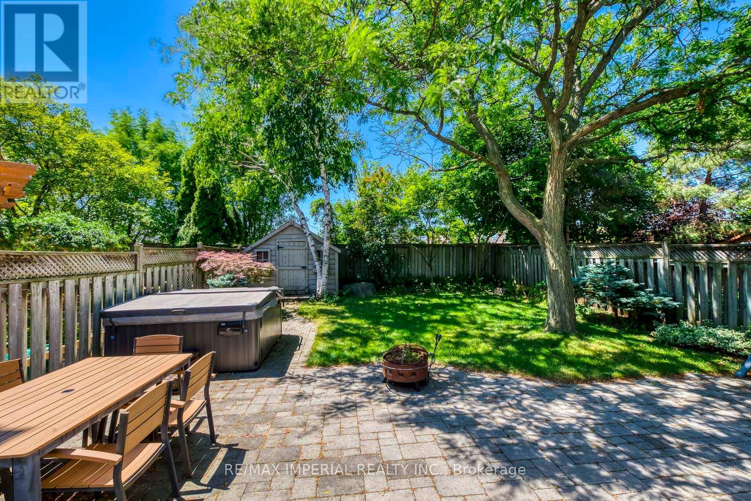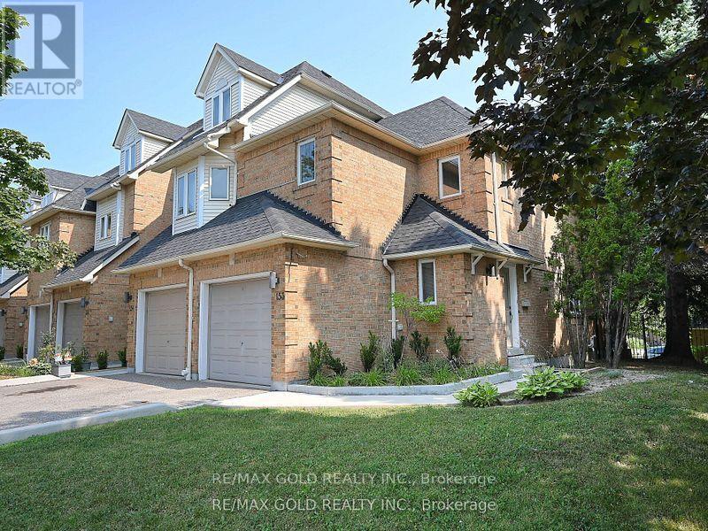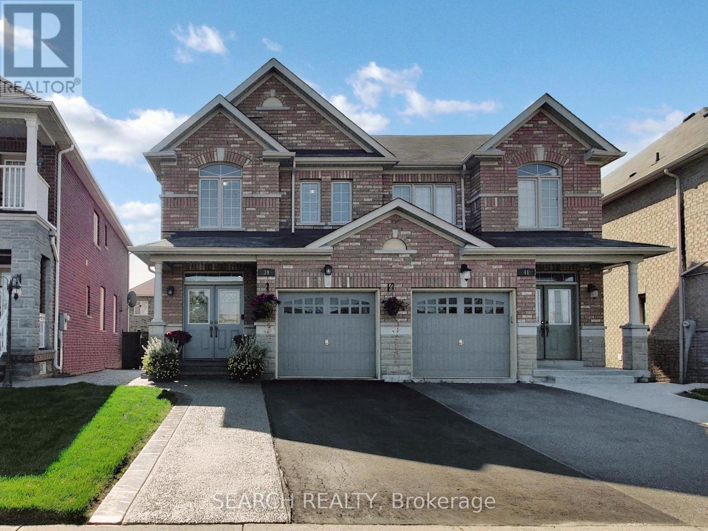414 Wheat Boom Drive
Oakville, Ontario
Welcome to this beautifully maintained all-brick 3-bedroom, 3-bathroom townhome with a fully finished basement ideally located in the flourishing Joshua Meadows community of North Oakville. Step into a bright, airy foyer with soaring lofted ceilings and a spacious closet. The open-concept main floor features elegant hardwood flooring, premium zebra blinds, and sun-filled living and dining areas overlooking the backyard. The large eat-in kitchen is a chefs delight, complete with stainless steel appliances, quartz countertops, an oversized centre island, and a walk-out to the fully fenced yard, perfect for entertaining or relaxing outdoors. Upstairs, the primary suite is a true retreat with a walk-in closet and a spa-inspired 4-piece ensuite featuring a freestanding tub and a glass-enclosed shower. Two additional spacious bedrooms share a full bath, including one room with its own private balcony. The fully finished basement offers plenty of natural light with two windows, a large storage room, laundry, and flexible space for a family room, home office, or gym and room for a full Bathroom.Recent upgrades include fresh paint, LED lighting throughout, premium window coverings, and a new water heater. Enjoy the established tree-lined streets, natural corridors, and abundant green space woven through the neighbourhood parks, trails, forested sections, and tranquil ponds are all part of the design. Families love the walkable village squares, local retail plazas, and convenient amenities integrated into the community. The Sixteen Mile Sports Complex, just minutes away, offers recreation for all ages. You will also be close to the newer Oakville Trafalgar Memorial Hospital, making healthcare access an ease. Education is a key draw here, with multiple public, Catholic, and private schools within reach. And for commuters, Joshua Meadows offers direct access to major arteries (QEW, 403, 407) and effective transit routing, making it well-connected to the broader GTA. (id:60365)
1374 Tansley Drive
Oakville, Ontario
This newly built modern custom home offers over 5000 sqft. of lavish living space. Whether you're commuting, enjoying the outdoors, or raising a family, this location on a quiet street of Oakville offers the perfect balance of convenience and lifestyle. This elite modern home is design and built by Zarina Construction. As you step through the oversized front door, you're welcomed by a dramatic 23-ft foyer with heated Italian tile flooring that flows through the main level. The main level features a private home office, an elegant living room with a stunning marble, wood, and mirror accent wall, and a breathtaking open-to-above family room. Anchored by a custom diamond-pattern feature wall and a double-sided Dimplex fireplace, large windows, this space is the heart of the home -open, bright, and welcoming.The gourmet kitchen is a chefs dream, offering a spacious island, custom cabinetry, and built-in Miele appliances. A separate spice kitchen keeps bold flavors contained and the main kitchen spotless. The layout flows seamlessly into a formal dining area with a walkout to the fully fenced backyard.Upstairs, you will find four generous bedrooms, each with its own ensuite bathroom featuring custom floating vanities, integrated sinks, heated tile flooring, and calming finishes. The primary suite is a luxurious retreat with a custom walk-in closet and a spa-like 5-piece ensuite with a freestanding tub, curbless shower, and dual vanities. A laundry room on this floor adds convenience.The finished basement offers 11.5-ft ceilings, a bright open rec area, a second kitchen, two bedrooms with a shared bath, and for the ultimate movie night experience, there's a dedicated theatre room fully equipped with 4 dedicated speakers for a true cinematic experience. This home also includes 16 built-in speakers throughout. With a basement walkout and large windows bringing in natural light. This home is a reflection of modern luxury tailored to your lifestyle. (id:60365)
Th-17 - 4055 Parkside Village Drive
Mississauga, Ontario
Absolutely Luxurious 3-Bed, 3-Bath Townhome! Experience modern living in this beautifully upgraded home featuring an open-concept layout, brand-new luxury vinyl flooring, and fresh designer paint throughout. Enjoy 9-ft ceilings, a chef-inspired kitchen with a large quartz island (seating for 4), and premium stainless steel appliances. The primary bedroom offers a spa-like ensuite and walk-in closet, providing the perfect retreat. The second and third bedrooms are bright and spacious. Perfect for entertaining with a walkout terrace and second-floor balcony for outdoor relaxation. Includes 1 parking space and 1 locker for added convenience. Located in the heart of Mississauga just steps to Square One, YMCA, Living Arts Centre, City Hall, Sheridan College, major transit routes, highways, and Pearson Airport. (id:60365)
348 Nahani Way
Mississauga, Ontario
Welcome to your Dream Home, nestled in picturesque Hurontario Mississauga neighborhood. This wonderfully kept two-storey detached home offers luxury and comfort living. Close to all city amenities and located on an oversized corner lot with mature trees. Renovated outside patio and walkway enhancing the outside appearance and functionality. Property offers a sprinkler system and well maintained landscaping. The main floor boasts spacious living and dining rooms with large bay windows. The family room has a walk out sliding door and wood burning fire place. Fully renovated kitchen with large window and breakfast area with bay window provides natural light into the home's interior. Functional ground floor laundry location with access to the garage and outside, great for everyday use. Upstairs offers 4 large bedrooms with lots of natural sunlight and storage. The curved staircase enhances the aesthetics of the interior as it is a strong focal point when entering the home. The architectural bay windows located at the front and back of the house enhances natural light and provides broader view giving additional space within the rooms for use or display. Basement is an open concept design with bathroom, laundry sink, kitchenette, storage and open space full of possibilities. Recent upgrades done by Homeowner ensure peace of mind for years to come. This home is a fantastic opportunity for families and professionals seeking a comfortable upgraded living in primer location. (id:60365)
2175 Wiseman Court
Mississauga, Ontario
Move-in Ready! Don't miss this curb-appealing beautifully maintained semi-detached home - a perfect choice for downtown commuters! Minutes walk to Clarkson Go Station and about 20 minutes to downtown Toronto, with easy access to QEW and Highway 403. Close to great schools and shopping centres. This home was recently renovated and the whole house was fully painted. The roof was recently replaced. The main floor has rare 8.4 ft smooth ceiling with led spotlights. Super large pane high-quality windows throughout fill the home with natural light and warmth. It features four plus one bedrooms: three carpet-free spacious bedrooms on the second floor, one bedroom on the main floor and one additional bedroom in the basement. This is ideal for gests or multi-generational living. you may also use the main floor bedroom as your quiet office with big picture window to see the backyard plants. Both upgraded 4-piece modern washrooms provide comfort and convenience to people living upstairs and downstairs. The kitchen has been upgraded with new cabinets, countertops, stainless-Stell range hood, stainless steel fridge and dishwasher. Enjoy the bright 130 SF sunroom with a 9.4 ft ceiling with ceiling fan and led pot lights overlooking a lovely backyard garden a perfect spot to relax and soak in the sunshine. The finished basement has above grade windows, ceiling spotlights provides you with additional spaces for gathering, living, playing, and sleeping. (id:60365)
98 Masters Green Crescent
Brampton, Ontario
Location! Location! Location! Beautiful 4 + 2 Bed, 4 Bath Detached Home on 41 Ft Wide Lot. Fully Upgraded home with premium features & 100K approx spent on recent luxury upgrades, Hardwood Flooring, Pot Lights & 9 Ft Ceiling on Main Floor, Newly upgraded Oakwood Kitchen W/ Centre Island, Quartz Countertops, New SS appliances & Closet Organizers. Spacious Breakfast Area with Closets & W/O to Yard. Exceptional Layout with Sep Living Dining & Big Family Room W/ Gas Furnace. Freshly Painted. Huge Master Bedroom W / Dbl Doors, Walk in Closet & Ensuite Bath. Spacious 2nd Bedroom W/ Walk in Closet & Study Area and 2 Other Spacious rooms W/Closets & Large Windows. Finished basement with separate entrance, Kitchen, Full Bath, Living and 2 Spacious Bedrooms. Dbl Garage W/ New Door R16 Insulated & Storage Shelves, Long Driveway & amazing Curb Appeal, Backyard with high-quality IPE wood Deck & Gazebo. Excellent Family Neighborhood W/Walking Distance To Transit, School, Parks, Plaza, Mins To Hwy, Shopping, Go station and all amenities! ** Must view Home** (id:60365)
345 Maplewood Crescent
Milton, Ontario
WELCOME TO 345 MAPLEWOOD CRESCENT, LOCATED ON ONE OF OLD MILTON'S MOST DESIRABLE STREETS, KNOWN FOR BEAUTIFUL MATURE TREES AND QUIET, FAMILY FRIENDLY NEIGHBOURHOOD. THIS CHARMING ALL BRICK 3 BEDROOM BUNGALOW HAS BEEN THOUGHTFULLY UPGRADED AND IS MOVE-IN READY. FEATURES INCLUDE MODERN, UPDATED KITCHEN, UPDATED WINDOWS, RECENTLY WATER PROOFED BASEMENT, NEW ROOF (2023), FURNACE (2016), A/C 2020, FULLY FENCED YARD, NEW DRIVEWAY. PARKING FOR 5-6 VEHICLES, ABOVE GROUND POOL. SITUATED ON A BEAUTIFUL 60'X115' LOT, THIS HOME OFFERS PLENTY OF OUTDOOR SPACE TO ENJOY. BUNGALOWS OF THIS SIZE AND QUALITY ARE RARE IN MILTON, DON'T MISS YOUR OPPORTUNITY TO MAKE THIS ONE YOURS. (id:60365)
66 George Robinson Drive
Brampton, Ontario
Welcome to a residence that perfectly blends elegance, functionality, and location. Situated in the highly sought-after Credit Valley community of Brampton, this rare 5-bedroom detached home rests on an oversized 44.46 x 129.11 ft, offering privacy, breathtaking views, and the kind of tranquility that is nearly impossible to find in todays market. With 3,448 sq ft above grade, plus the potential to expand through a separate-entrance basement, this property provides exceptional living space for large families, multi-generational households, or those who simply love to entertain in style.The tasteful brick-and-stone façade, extended driveway, and welcoming covered entryway set the stage for what lies inside. Soaring 9-ft ceilings and oversized windows create an airy feel, while the formal living and dining rooms are perfect. At the heart of the home lies the gourmet kitchen Complete with granite countertops, tile backsplash, stainless steel appliances, and custom cabinetry, the kitchen seamlessly combines functionality with timeless design. An eat-in breakfast area overlooks the ravine and provides walkout access to a large deck, extending your living space outdoors and offering unobstructed views of nature. Adjacent to the kitchen is the spacious family room, highlighted by a cozy gas fireplace. The hardwood flooring throughout the upper level Five generously sized bedrooms provide ample space for every member of the family. primary suite, a private retreat designed for relaxation. Featuring a large walk-in closet and a spa-like 5-piece ensuite with double sinks, soaker tub, and glass-enclosed shower. Owned Hot Water tank and water softener. Cold Cellar & Washroom roughin in the basement. Shed in bckyard. Easy access to Hwy 401 & 407. Close to GO station.Walking distance to Elarado Park , Bellcrest park and trails. Close to Churchville public school. One of Brampton's most sought-after neighborhoods. Location, Space, and Lifestyle All in One! (id:60365)
5560 Middlebury Drive
Mississauga, Ontario
Motivated Sellers!!! Welcome to this exquisite detached home in Mississauga's most desirable neighborhood, ideally located near top-ranked schools: John Fraser SS(AP program), Thomas St. Middle School, Middlebury PS(gifted program)and all major conveniences: Minutes to Erin Mills Town Center, Credit Valley Hospital and UTM; Convenient Access to Hwy 403/407, Public Transit, etc. This elegant residence boasts three spacious bedrooms (Family room can be easily converted into a 4th bedroom if needed) and three modern washrooms on the main and upper levels, adorned with hardwood flooring throughout(except in the welcoming kitchen and breakfast area) and sleek California shutters in every room for enhanced privacy and a refined aesthetic. The fully finished basement (renovated in 2024) features a separate in-law suite with its own private side entrance, complete with an additional bedroom, a full bathroom, a generous living area, enlarged egress windows, and a convenient separate laundry and kitchenette perfect for guests, extended family, or potential rental income. This home is equipped with a dedicated EV charger(2023) in the garage, a central vacumn (2020), along with new windows and patio doors (2022), new front porch metal railings(2024), new exterior wood painting including Balcony(2024), new interior painting from top to bsmt(2025) and a new furnace(2022) and heat pump (2023)for year-round comfort and efficiency. Situated on a spacious, wide, and deep lot, the property offers a serene backyard with uninterrupted views, backing onto a peaceful school and park creating a perfect retreat for relaxation and outdoor enjoyment. Experience modern living at its finest in this prime location. Schedule your viewing today! (id:60365)
153 - 99 Bristol Road E
Mississauga, Ontario
Exceptional Corner Unit in Prime Mississauga Location!Beautifully maintained and thoughtfully landscaped, this bright and spacious 3-bedroom, 3-bathroom corner unit offers the feel of a semi-detached home. Featuring a rare 3-car parking configuration, a finished recreational basement, and an open-concept kitchen, brand new laminate on the main floor, this home is designed for both comfort and functionality. Enjoy your own private patio backing onto the community pool perfect for relaxing or entertaining.Ideally situated within walking distance to elementary and high schools, parks, and key amenities. Just minutes to Highways 401, 403, and 410, Square One Shopping Centre, Heartland Town Centre, and numerous retail and dining options. Close to libraries, community and recreation centres, medical facilities, and a golf course.Located in a well-managed, family-friendly condo complex, with the upcoming Hurontario Light Rail Transit (LRT) just steps away, providing excellent transit access for daily commuters.A perfect combination of space, location, and lifestyle. Low monthly maintenance fee includes: Swimming pool facility Roof maintenance and Landscaping. (id:60365)
39 Wynview Street
Brampton, Ontario
Welcome to this stunning Royal Pine-built semi-detached home, perfectly situated in the sought-after Hwy 50 community bordering Vaughan. Nestled on a premium lot with no homes in front, this property offers a bright, open feel and an unobstructed park view the ideal setting for families looking for both comfort and convenience. Step inside through the double-door entrance to discover a spacious, open-concept layout featuring 9-ft ceilings on the main floor, hardwood flooring throughout, and modern pot lights that create a warm and inviting ambiance. The extended maple kitchen boasts elegant crown moulding, ample cabinetry, and a bright breakfast area with a walkout to your private backyard, complete with a BBQ gas line perfect for outdoor entertaining! The second floor offers 3 generous bedrooms, including a primary suite with a 4-piece ensuite and a walk-in closet. The additional bedrooms are airy and bright, sharing a beautifully appointed main bath. Additional features include : Freshly painted interiors in neutral tones, Direct access from garage to home, Unfinished basement offering endless potential. Located just steps from Beryl Ford Public School, close to highways 427 & 407, public transit, places of worship, the new community center, library, and pool, this home truly checks all the boxes. Whether you're a growing family or a first-time buyer, this move-in-ready home combines style, functionality, and a prime location. Don't miss this incredible opportunity book your showing today! (id:60365)
77 Letchworth Crescent
Toronto, Ontario
77 Letchworth Crescent - Parkside Luxury In The Heart Of North York! Welcome To Your Private Retreat In The City! This Stunning 1,987 Sq. Ft. Home Backs Directly Onto A Forested Ravine In Roding Park, Offering Cottage-Like Tranquility With All The Conveniences Of Urban Living. Beautifully Renovated With High-End Finishes, This Residence Features An Open-Concept Kitchen, Dining, And Living Area With Breathtaking Park Views. The Gourmet Kitchen Boasts Granite Countertops, A Stylish Backsplash, And Ceramic Floors That Flow Seamlessly Into Solid Maple Hardwood In The Living Room And Dining Room Spaces. With 4 Spacious Bedrooms And 3 Elegant Bathrooms (2 Completely Remodeled Featuring All New Premium Fixtures, Tiles and Lighting), Theres Room For Everyone To Unwind In Comfort. Step Out From The Living Room Onto A Large Elevated Deck Overlooking Your Landscaped Backyard Oasis Complete With A Paved Peninsula, Separate Outdoor Dining Pad, And Custom Fire Pit. The Property Includes An Attached 2 Car Garage And A Driveway For 56 Additional Vehicles. Conveniently Located Near Schools, Transit, The Downsview Community Centre, Yorkdale Mall, And Major Highways (401/400/407). Lower Level With Garden Walk-Out Offers Flexibility As An In-Law Suite Or Separate Apartment For Additional Income Potential. Enjoy Luxury, Location, and Privacy All In One Exceptional North York Address. Dont Miss Your Chance To Call 77 Letchworth Crescent Home! (id:60365)

