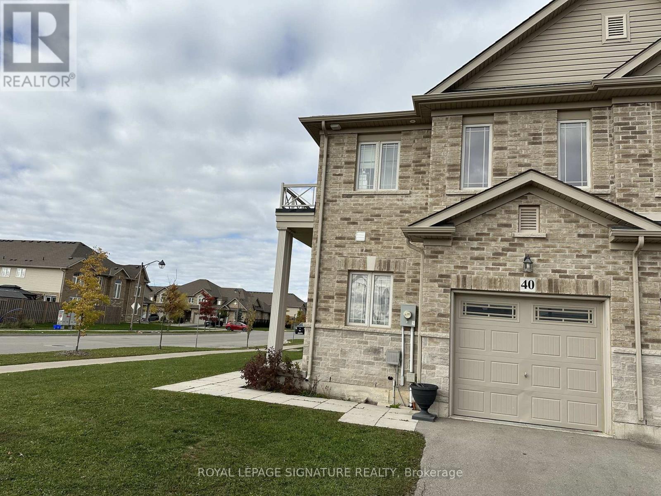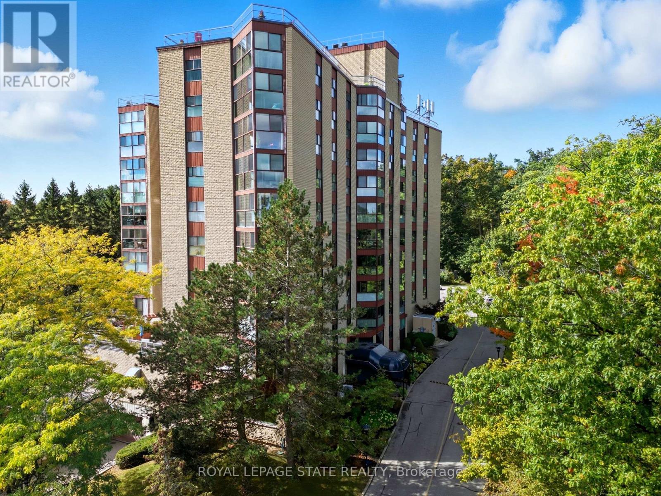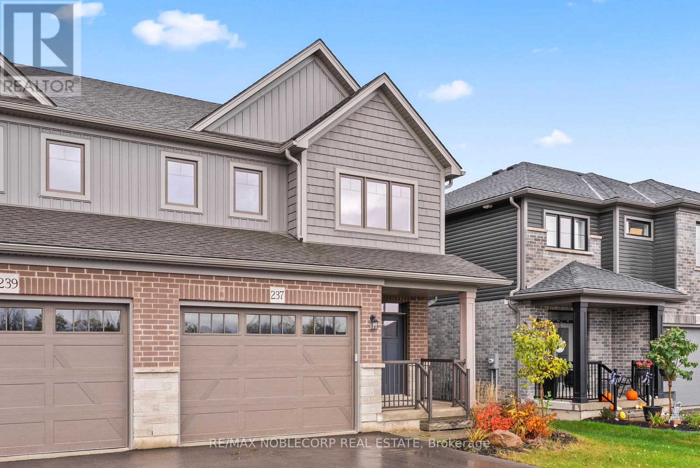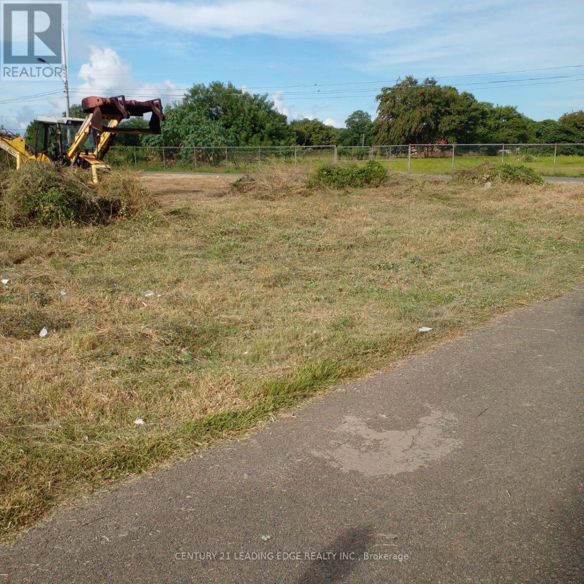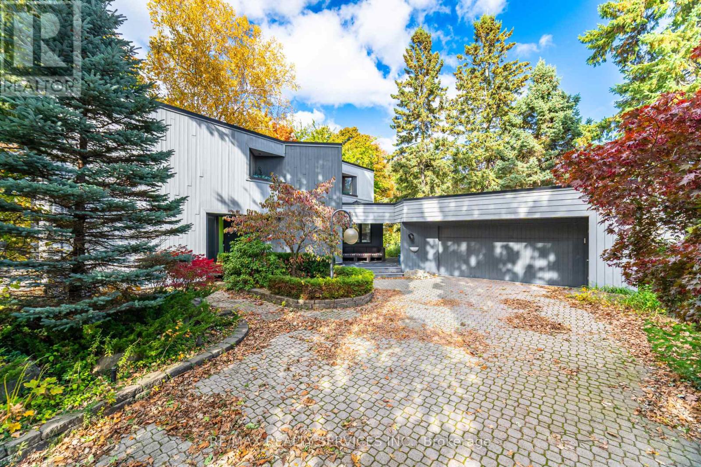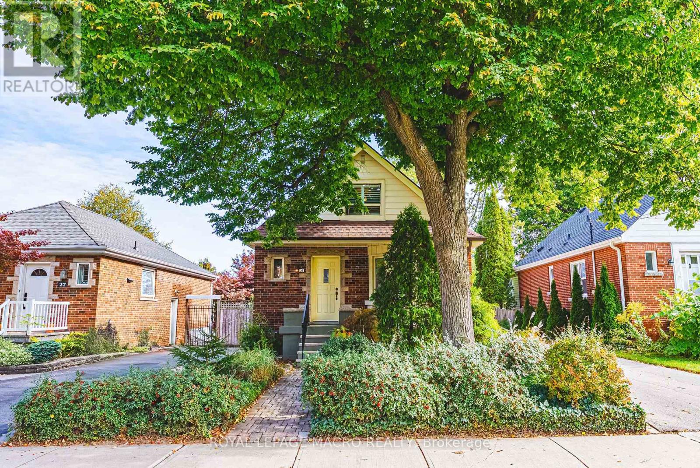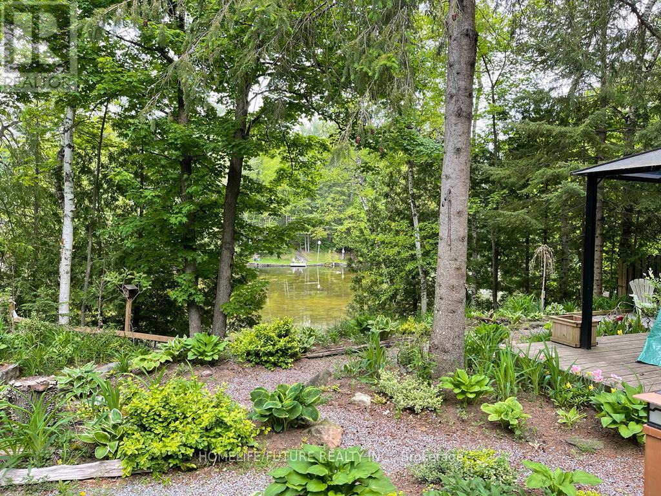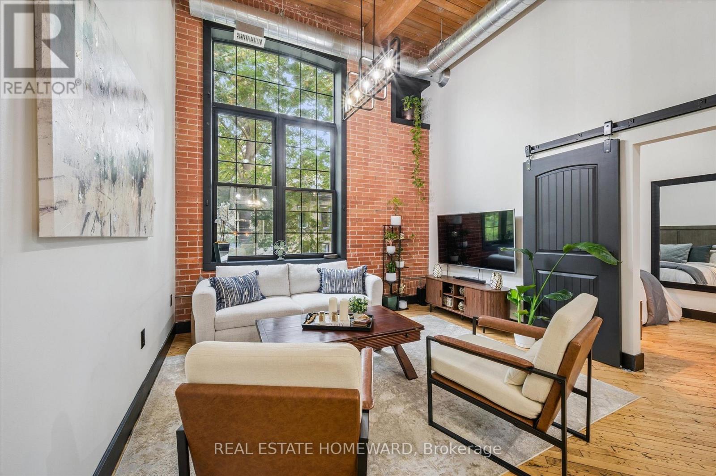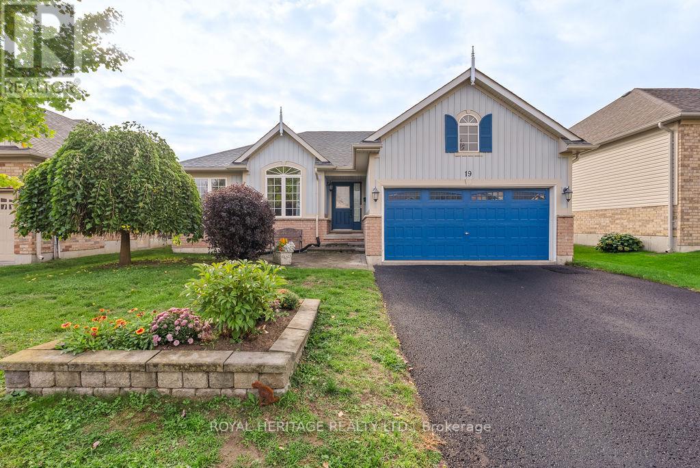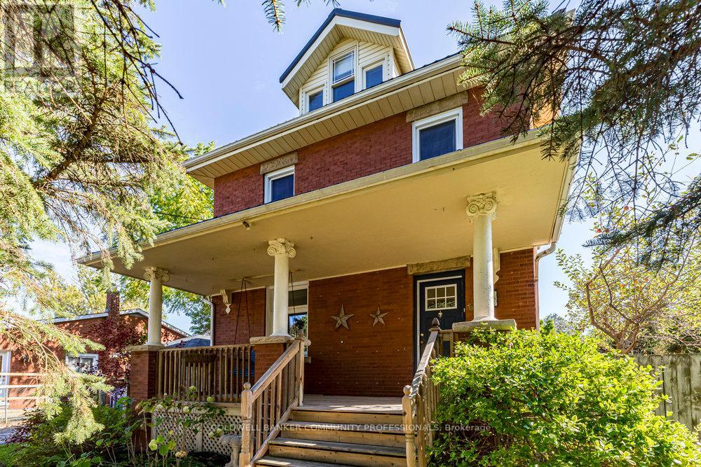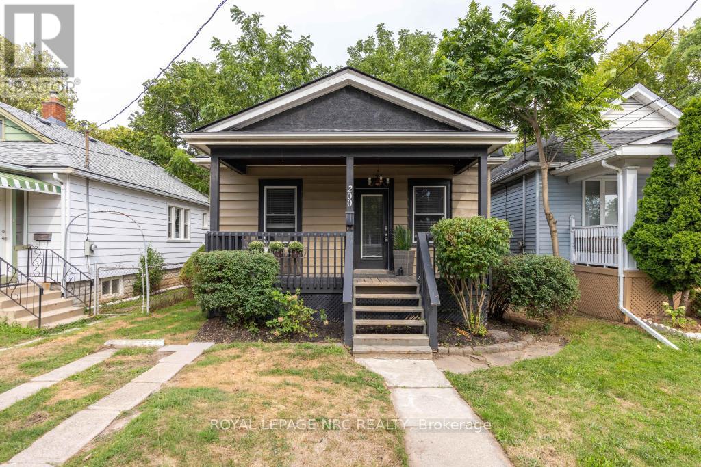40 Kingsborough Dr Drive
Hamilton, Ontario
Stunning Corner End Unit Townhome Feels Like A Semi. Located In The Highly Sought After Summit Park. This Stunning Townhome Offers A Main Floor Open Concept With 9 Foot Ceilings, Kitchen, Living Room, And A Dining Room. 2nd Floor With Large Master Bedroom, Laundry And2 Spacious Bedrooms. (id:60365)
702 - 20 Berkley Street
Cambridge, Ontario
Welcome to The Highlands by the Park; 20 Berkley Road. Nestled atop a hill at the end of a quiet cul-de-sac in historic West Galt, this prestigious condominium offers tranquility, privacy, and sweeping views of nature and the city skyline. Overlooking a majestic woodlot, Victoria Park, and beyond, this building is one of Cambridge's hidden gems. This spacious 2,418 square foot, carpet-free unit offers a rare combination of size, layout, and natural light. With 3 generously sized bedrooms, 2 full bathrooms, and a thoughtfully designed floor plan, it's ideal for those seeking a blend of comfort and functionality. Step into an impressive foyer with mirrored walls and a large closet before entering the bright eat-in kitchen, complete with ceramic tile, crisp white cabinetry, built-in range top, track lighting and a cozy breakfast nook that looks out over lush greenery. The kitchen opens into a formal dining room with laminate flooring and elegant wall sconces; perfect for entertaining. The adjacent oversized living room features a wood-burning fireplace (sold in as-is condition) and leads to a bright all-season solarium with floor-to-ceiling windows, perfect as a den, office, or creative space. Down the hallway, you'll find three spacious bedrooms, including a large primary suite with two large windows, an expansive walk-in closet, and a 5-piece ensuite. A second 4-piece guest bath serves the remaining bedrooms. The in-suite laundry closet is conveniently tucked away off the main hallway. Building amenities include a rooftop terrace with panoramic views, ample seating, and barbecue, a party room with full kitchen and lounge area, meeting room, exercise room, and beautifully maintained common spaces. This unit includes one underground parking spot with a tandem storage locker. Don't miss this rare opportunity to live in a peaceful, elevated community surrounded by nature, just minutes from the charm and culture of West Galt. (id:60365)
237 Jackson Street E
West Grey, Ontario
Welcome to this exquisite semi-detached home, where luxury meets functionality in a family oriented neighbourhood. This remarkable property offers a lifestyle of comfort and sophistication that you won't find elsewhere. As you step inside, you'll be immediately captivated by the chef's custom kitchen, a culinary masterpiece with stainless steel appliances and a generous island for all your gourmet endeavours. It is appointed by Dekton counter tops and backsplash. This kitchen is truly the heart of the home, perfect for hosting intimate gatherings or preparing culinary delights. The open-concept living room is graced with a sleek linear fireplace, providing a warm and inviting ambiance, ideal for cozy evenings and entertaining friends and family. The attention to detail and thoughtfully chosen upgrades throughout the home are truly unparalleled. Practicality meets elegance in the large mudroom, a perfect space to keep your home organized and clutter-free. With three spacious bedrooms and two-and-a-half bathrooms, this home offers plenty of room for a growing family or accommodating guests. The primary bedroom is a sanctuary unto itself, boasting a generously sized room, a walk-in closet, and a stunning 4-piece ensuite bathroom. The ensuite is adorned with beautiful custom cabinetry, quartz countertops and stylish blue tiles in the glass shower, offering a spa-like retreat right at home. Situated just moments away from downtown Durham, you'll have easy access to all the towns amenities, while being surrounded by the serenity of nature and conservation areas. (HOME CAN BE AVAILABLE FULLY FURNISHED AT ADDITIONAL COST) (id:60365)
4a4 Crusoe Drive
Tobago, Ontario
Discover an exceptional opportunity to own a prime corner lot in the desirable area of 4A4, comprising approximately 1,385.5 m. This flat, build-ready parcel boasts a solid coral base-ideal for construction-and is bounded by the well-known Crusoe Drive. Situated directly opposite a row of attractive modern townhouses, the location offers added appeal and potential value for future development or investment. Convenience is key, with the ANR Robinson International Airport just a 5-minute drive or a leisurely 25-minute walk away. The property is also ideally located near some of Tobago's most popular beaches, including Crompston Bay, Crown Point Bay, Store Bay, Milford Bay (Swallows Bay), and the iconic Pigeon Point Beach-only a 10-minute drive at most. A rare find offering both accessibility and lifestyle-this lot is perfect for your dream build or next investment project. (id:60365)
4296 Village Park Drive
Lincoln, Ontario
Absolutely stunning custom contemporary home on a quiet escarpment circle in Beamsville! Crafted with over 20,000 board feet of clear cedar , this architectural gem offers 4 bedrooms, 2 & half baths, and 3,100+ sq. ft. of refined living (2270 sqft up +890 sqft down). Meticulously maintained with numerous updates-flat roof (2024), skylights & drains (2010), Trex decks with LED lighting (2017), and new garage opener (2021). The 2.5-car garage with breezeway adds style and function. Luxurious finishes throughout-this is a home that truly stands it apart from the rest. Absolutely stunning contemporary custom home design, you can feel the wow factor right from the curb as you drive into this quiet Escarpment Cul-de-Sac. Don't miss this opportunity to reside in this Incredible home. (id:60365)
31 - 1007 Racoon Road
Gravenhurst, Ontario
Estate sale, must be sold ASAP. Fabulous year round living, lovely treed vista in fabulous Muskoka. Secluded park, animal and child friendly. Recently painted, vinyl flooring 2025; roof 2023. Spotless move in condition, sunny and bright. Sold "as is, where is" no representation or warranties... buyer to do his own due diligence... executor says 'SELL'!!!!! You won't be disappointed. (id:60365)
31 Buchanan Street
Hamilton, Ontario
Welcome to this charming updated 1.5-storey home in Hamilton's desirable Centremount community! Featuring 2+1 bedrooms and 2.5 bathrooms, this beautifully updated and maintained home offers comfort, style, and functionality on every level. The main floor is filled with bright natural light, showcasing hardwood flooring and California shutters throughout the living room, dining area, and family room. The updated kitchen includes stainless steel appliances and easy access to the covered backyard deck - perfect for entertaining or enjoying your morning coffee surrounded by mature trees. Upstairs, you'll find two spacious bedrooms with new plank flooring and a convenient 2-piece powder room. The fully finished basement adds exceptional living space, featuring a cozy rec room with gas fireplace, an additional bedroom, a 3-piece bath, and a separate entrance - ideal for guests, in-laws, or potential income opportunities. New furnace and A/C installed August 2025.With beautiful curb appeal and a private backyard oasis, this home combines the best of city living and serene surroundings. Conveniently located on the Mountain close to parks, schools, shopping, and highway access, this Centremount gem is move-in ready and full of charm! (id:60365)
179 Stanley Road
Kawartha Lakes, Ontario
Waterfront Home/Cottage Features An Open Concept Kitchen With Stainless Steel Appliances, Living Room With Propane Fireplace And A Wooden Cabin As A 3rd Bedroom Or Guest Bedroom. Only 1.5 Hours From The Gta. An Exceptional Opportunity For Investors. Matured Treed Lot Of Privacy And On The Prettiest Street In The Area. (id:60365)
303 - 24 Cedar Street
Cambridge, Ontario
Welcome to 24 Cedar Street #303, a stunning 1-bedroom, 1-bath true hard loft in one of Cambridges most unique boutique buildings, home to just 27 units and a close-knit community of neighbours. Originally an 1880s blacksmith forge, this remarkable conversion blends heritage character with modern comfort in the heart of downtown Cambridge. Step inside and you'll immediately be captivated by the exposed brick and beam construction, soaring 14 ft ceilings, and original 140-year-old heavy wood flooring that tell the story of this buildings industrial past. The open-concept living and kitchen area is bright and inviting, featuring stainless-steel appliances, ample cabinetry, and warm natural light that enhances every detail. The spacious bedroom includes a walk-in closet, while the 4-piece bath is modern and clean. Enjoy the convenience of in-suite laundry and exclusive parking, plus the unbeatable lifestyle of being within walking distance to the Grand River trails, Gaslight District, local cafés, and restaurants. This is more than a condo, its a piece of Cambridges history, lovingly preserved for those who appreciate character, community, and craftsmanship. And be sure to check out the rooftop patio while you're there! (id:60365)
19 Thrushwood Trail
Kawartha Lakes, Ontario
Beautiful open concept bungalow with a spacious floorplan in a prime location. Large great room with vaulted ceiling and gas fireplace, functional kitchen with pantry combined with dining room eating area. Walk out to the private yard. Main floor laundry with garage entry. 3 bedrooms, 2 full bathrooms, double garage, double driveway, unfinished basement with a huge footprint. 52 wide lot. Walk to shopping, parks, schools. (id:60365)
627 Eramosa Road
Guelph, Ontario
Nestled behind two lovely, mature evergreen trees lies a stately 2 1/2 storey, 3bedroom, red brick century home. Beautifully finished throughout including a fabulous kitchen with heated floors and heated floors in both bathrooms! Continuous upgrades over the years including a steel roof, energy efficient windows and doors on the main floor, upgraded appliances and much more. The gardens are completely fenced and full of perennials and room for your own vegetable garden. Completing the outdoor experience is a cozy screened in, three season sunroom! Single detached garage for one car and space for three more in the driveway. Located 5 minutes to bustling downtown Guelph and close to shopping, schools and public transit. Too many upgrades to list! A complete list is available in the supplements. Open house Sat. Nov. 1st, 1-3pm. (id:60365)
200 Geneva Street
St. Catharines, Ontario
Welcome to 200 Geneva Street in St. Catharines, a home where it's easy to imagine starting the day here with a coffee in hand on the front porch while watching the neighbourhood come to life. Step inside to a bright living room with large windows that fill the space with natural light. White trim, thoughtful lighting, and warm wood floors add to the inviting feel and give the home its charm while still reflecting a fresh update. From here, move into the dining room, which offers its own space while still connecting to the living area, creating a natural flow that works for everyday life and gatherings alike. Beyond, the bright kitchen provides plenty of storage and opens directly onto the back deck, making it simple to move outdoors when the weather is right. Two comfortable bedrooms with big windows and a 3-piece bathroom with a shower complete the main floor. Outside, the backyard is ready to enjoy with green space, a fenced area, and a deck. The home sits in a convenient neighbourhood close to downtown restaurants, coffee shops, and shopping, with easy access to everything from Fairview Mall and grocery stores to local boutiques. Whether you're a first-time buyer, an investor, or looking to downsize without giving up a yard, this move-in ready bungalow is primed for its next story to be written. Notes: PRE-INSPECTED. Front yard parking spot measures approximately 15ft x 8ft; Freshly painted (2025), AC (2020) (id:60365)

