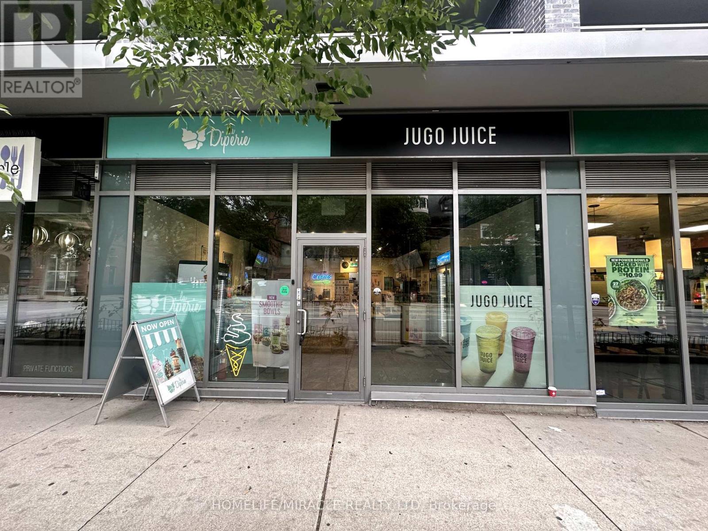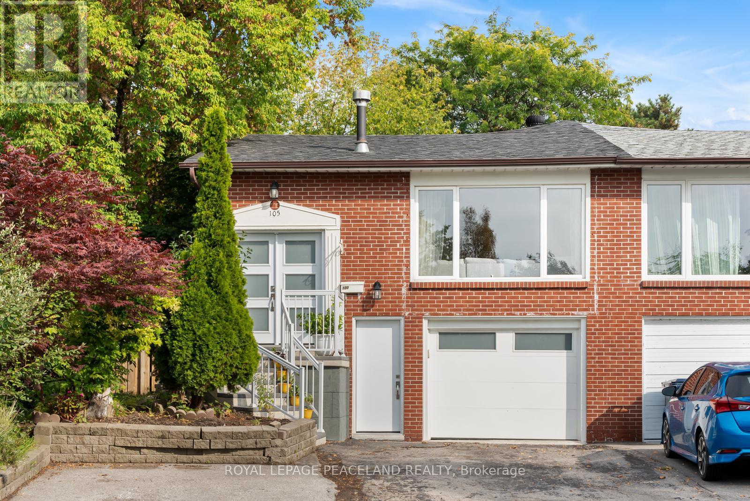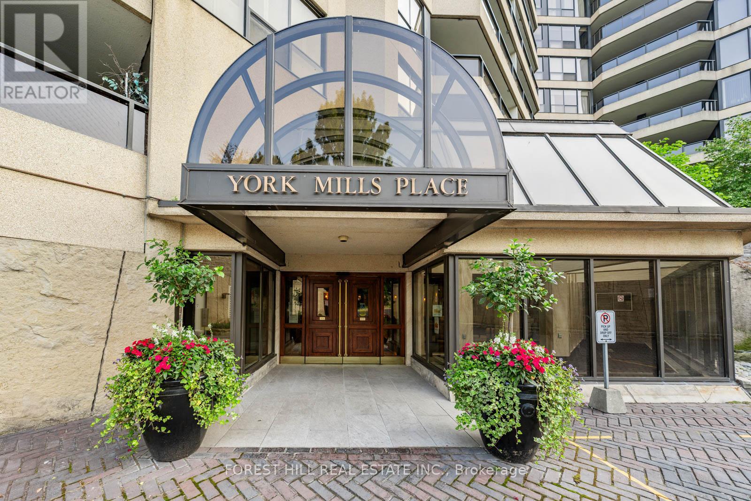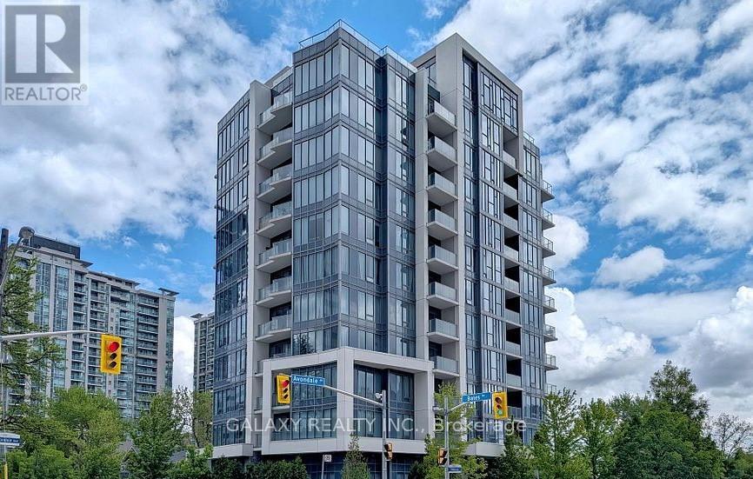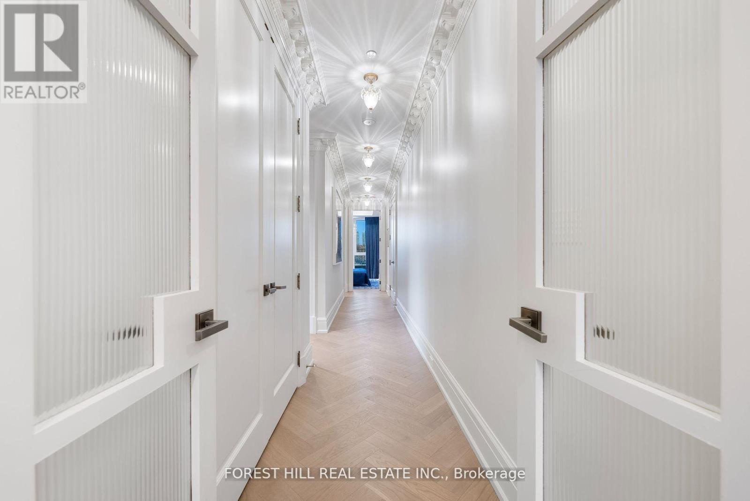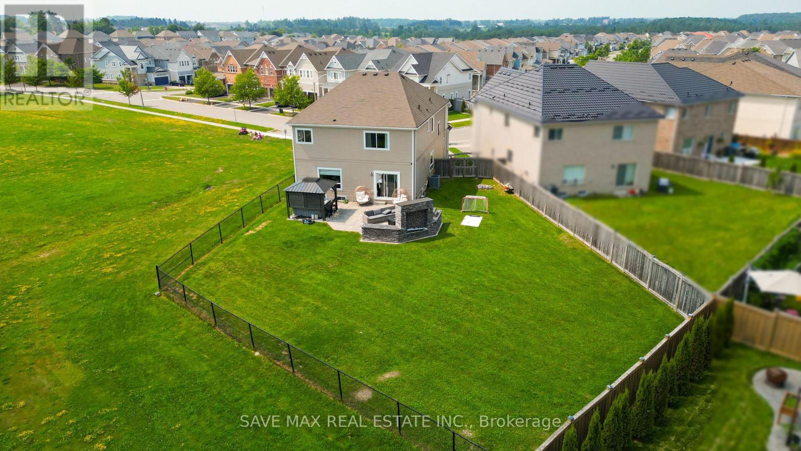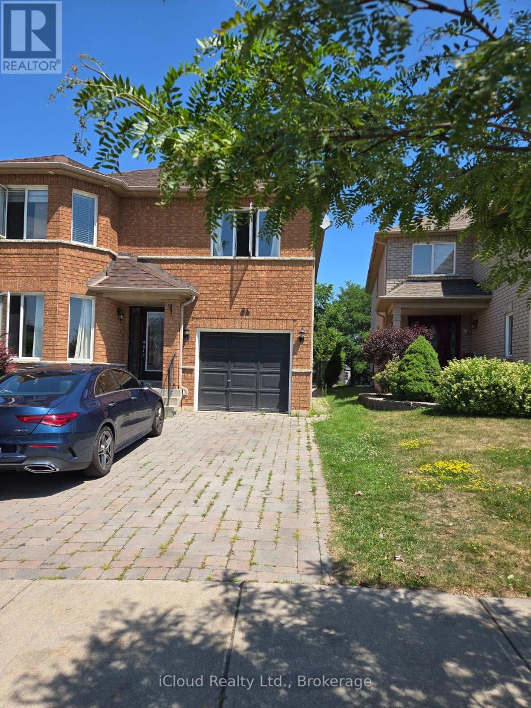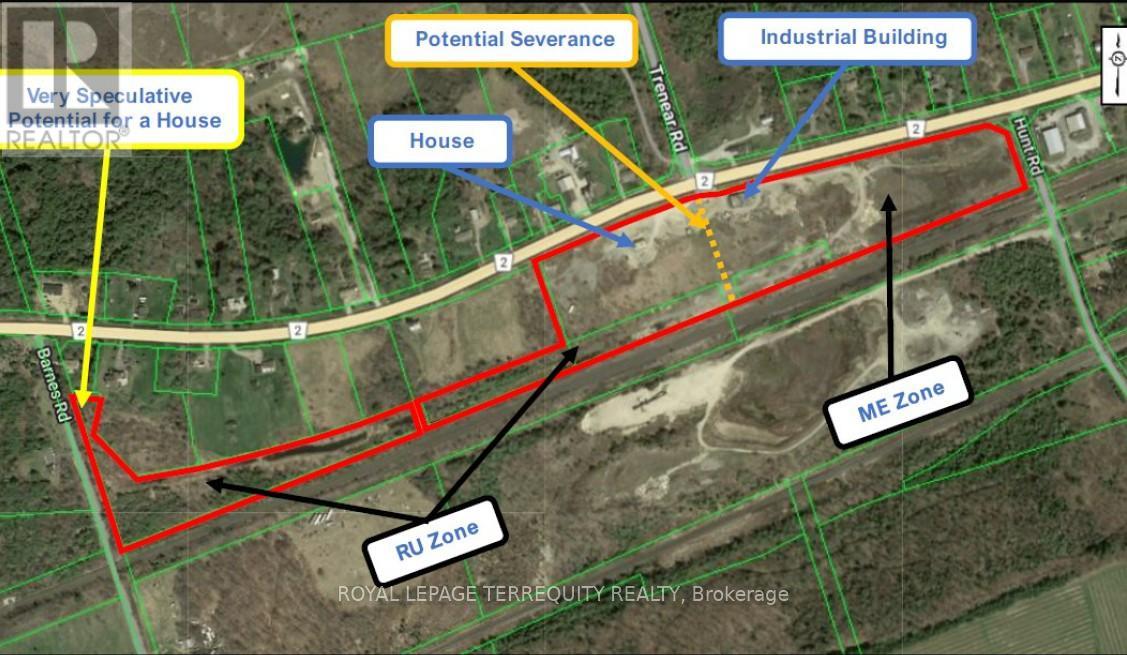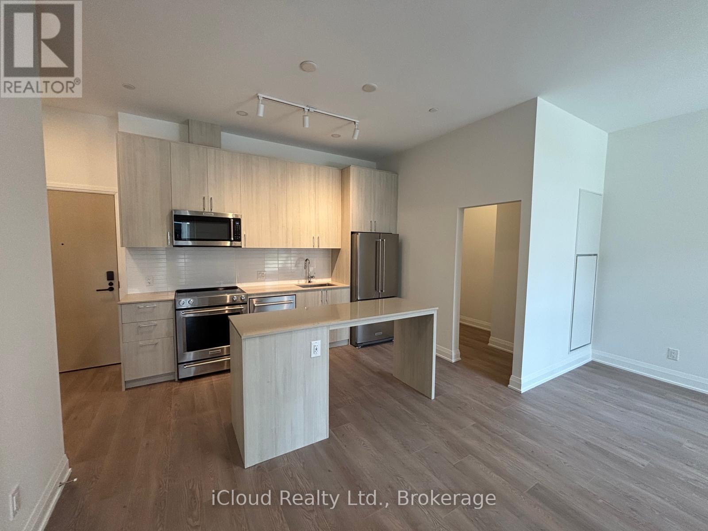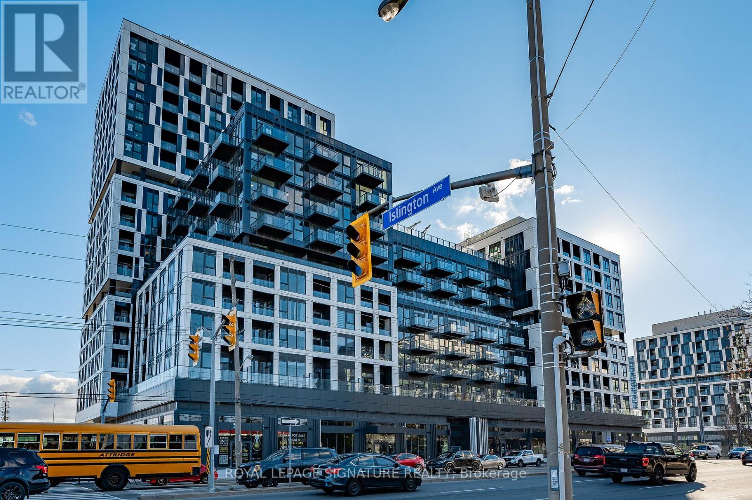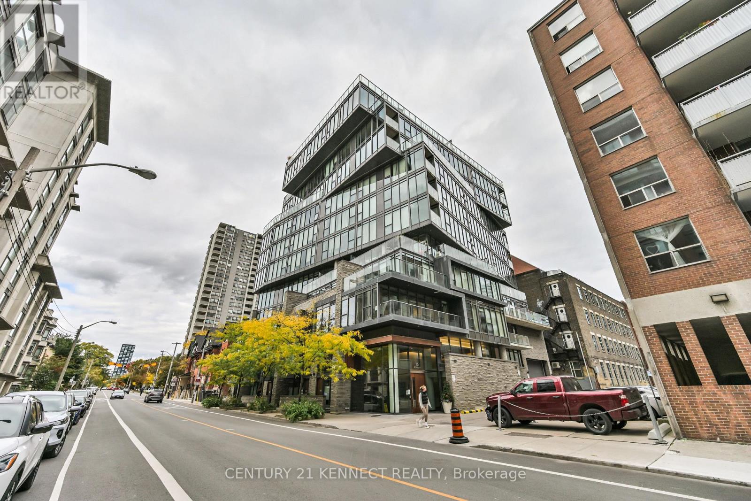104 - 320 Richmond Street E
Toronto, Ontario
La Diperie & Jugo Juice in Toronto is For Sale. Located at the busy intersection of Sherbourne St/ Richmond St E. Very Busy, High Traffic Area and Popular Neighbourhood Plaza. Surrounded by Fully Residential Neighbourhood, schools, Highway and more. Excellent Business with Long Lease, and more. Monthly Sales: Approx. $30,000 - $32,000, Rent: $4700 + HST/m (including heat, water, Garbage, TMI & 1 underground Parking), Lease Term: 2.5 Years + 5 years option to renew, Store SQFT Area: 1150 approx, Royalty: 6%, Advertising: 2.5%. (id:60365)
417 - 3900 Yonge Street
Toronto, Ontario
Welcome to this spacious & gracious suite at coveted York Mills Place. This charming home of approximately 1240 sf with no wasted space, offers the perfect setting for a simplified lifestyle without compromise. Wall-to-wall windows with walk-out to the balcony fill the home with natural light, including the open concept kitchen with urban & treetop views. The versatile 2nd bedroom complete with frosted glass French doors & closet, offer maximum versatility as a true 2nd bedroom or as an extension of the living room for your office, yoga studio or creative hobby area. The primary bedroom features a walk-in closet, ensuite & custom built-ins to maximize storage. The walk-in laundry/utility room includes a heat pump to individually control the temperature in your suite. Downsize or right-size in style while enjoying the space & comfort you value.The suite is well located within easy proximity to the elevator & 1 of the 2 parking spaces is on the 4th floor for maximum convenience.The hallways & other common areas are under renovation for a contemporary, sophisticated & fresh update. (id:60365)
105 Apache Trail
Toronto, Ontario
A rare find in the heart of North York! This spacious 5-level backsplit, renovated in 2021, offers incredible versatility with 3 separate entrances perfect for large families or multi-generational living. Ideally located near Finch & Victoria Park, just steps to Seneca College, TTC, shopping, schools, parks, and minutes to Hwy 404/401. Move-in ready and full of potential, this home is being sold as is. Buyer and Buyers Agent to verify all information, measurements, and taxes. Seller and Seller's agents does not warrant the retrofit status of basement or secondary units. (id:60365)
815 - 3900 Yonge Street
Toronto, Ontario
Downsizing never felt so spacious with this rarely offered corner suite with 3-sided 1,400 square foot terrace nestled into the ravine on the coveted private west side of York Mills Place. The open & airy feel flows seamlessly to the refined interior with approximately 2,500 square feet of living space including generous & significant principal rooms throughout. Uniquely offering 6 walk-outs to the wrap around terrace complete with expansive views, this home is bursting with natural light. 2 split bedrooms with ensuites plus a true family room which can double as an office, third bedroom or any other complement to your lifestyle. Renovate & customize to your liking or move right in to this tranquil setting. Two parking spaces in prime location right at the door. Heat pump replaced in 2022. Close to the subway, parks & great neighbourhood amenities. 24 hour concierge. Ample visitor parking. 3 elevators. Hallways and other common areas under renovation resulting in a contemporary, sophisticated & fresh update. (id:60365)
1110 - 28 Avondale Avenue
Toronto, Ontario
Boutique Flo Condo. A 12-Storey Building On A Quite Low-Rise Residential St.. Beautiful Modern Style One Bedroom with Balcony. Laminate Floor Thru-Out, 9' Ft Ceiling. Amenities Incl: 2 Roof Top Terraces & Party Rm, GYM, Visitor Parking. Designer Kitchen, SS Appliances, Built-in Fridge, Newly Replaced Cooktop, Oven Stove and Microwave/Hood Fan. Stone Counter-Top, Glass Tile Backsplash, Front-Load Washer & Dryer. Minutes Walk To Subway station, Nearby Hullmark Centre, Service Canada, Restaurants, Supermarkets, Library. Unit is Freshly painted. (id:60365)
602 - 128 Hazelton Avenue
Toronto, Ontario
Experience luxury living in this stunning, elegantly customized home located in the most prestigious residences on Hazelton Avenue of Yorkville. With over 2,900 square feet of meticulously designed & upgraded space, this private residence offers both sophistication & personal style. Every detail, from high-end finishes to unique customizations, reflects quality & elegance. Expansive windows bathe each room in natural light, creating an inviting atmosphere perfect for relaxation & entertainment. Stunning & unobstructed North, South & West views of the city skyline, sunset & Ramsden park. Nestled in one of Torontos most sought-after neighbourhoods, you'll be steps away from world-class shopping, dining, & cultural attractions - a rare opportunity for refined, customized living in the city's most exclusive area. **EXTRAS** Herringbone flooring, custom designed crown moulding, specialty light fixtures, floor to ceiling fireplace, private terrace + balcony. (id:60365)
416 Tansley Street
Shelburne, Ontario
Welcome to Amazing Detach on a Huge Pie Shape 10,042.72 ft (0.231 ac) LOT, With 3277 Above Grade Sqft .a stunning 2-storey detached home featuring 4+3 bedrooms and 4+1 bathrooms, perfect for large or multi-generational families. From the moment you step inside, you'll be impressed by the elegant hardwood flooring and custom millwork throughout the main and second floors. The chefs kitchen boasts a spacious centre island, stainless steel appliances, and a walkout to a beautifully landscaped backyard with no neighbours behind, complete with an outdoor Custom BBQ & media area, and hot tub ideal for entertaining. The main floor also offers a cozy den, perfect for a home office. Upstairs, the primary retreat features a massive walk-in closet and luxurious 5-piece ensuite, with additional bedrooms including a private ensuite and a Jack and Jill bathroom, plus a family room and convenient laundry space. The fully finished basement includes two separate staircases, a 2-bedroom in-law suite with its own kitchen, living room, laundry, and an additional office space currently used as a bedroom. This exceptional home blends comfort, function, and style, truly your forever home. Mins to Plaza with Foodland , Mcdonalds , No Frills , Tim HOrtons , Dollarama & all other amenities. DO not Miss !! (id:60365)
34 Royalpark Way
Vaughan, Ontario
Stunning Scenic Greenspace Views! This modern design in a serene setting overlooking scenic greenspace. Featuring 4 spacious bedrooms and 4 bathroom, plus 2 additional bedrooms in the beautifully finished lower level, this home is perfect for comfortable family living. Designed to impress, the custom kitchen boasts a waterfall countertop with a breakfast bar, elegant custom moldings, and a fully redesigned master ensuite with a freestanding tub and glass shower. High-end flooring, pot lights throughout, and sophisticated finishes complete this luxurious space. The spacious backyard offers a blank canvas, ready for the new owner to customize with a pool, landscaped garden, or entertainment space to create their own private oasis. Don't miss your chance to experience refined living at its finest! (id:60365)
Comm - 14407 County Road 2
Cramahe, Ontario
Rural mixed-use property developed industrial building, storage outbuilding and small detached bungalow. Site Dimensions: Total Site Area: 25.71-acres (1,119,953 s.f.) Frontage County Rd 2 (North) 1,981.53 ft. Frontage Hunt Rd (East) 266.04 ft. Frontage Barnes Rd (West) 664.24 ft. Official Plan-Employment Area 5.9.1 Zoning- RU, EC and ME-1 House- 770 s.f. Industrial Building 4,091 s.f. (id:60365)
112 - 3250 Carding Mill Trail
Oakville, Ontario
Experience upscale living in Oakville's sought-after Preserve neighbourhood with this brand- new, never-occupied 2+1 bedroom, 2-bathroom suite at the prestigious Carding House Condos by Mattamy Homes. Offering approximately 820 sq. ft. of thoughtfully designed space, this modern condo features a bright open-concept layout, soaring 12-foot ceilings, and wide-plank flooring throughout. Located on the main level, this unit offers easy access and convenience, making it an excellent choice for seniors or those seeking step-free living. The sleek, contemporary kitchen boasts stylish cabinetry, quartz countertops, stainless-steel appliances, and a built-in microwave, seamlessly flowing into the sun-filled living area that opens onto an expansive retractable glass patio-perfect for enjoying morning coffee or evening relaxation. The primary bedroom includes a private ensuite bathroom, while the second bedroom is ideal for guests or a home office. A versatile den provides additional space for work or leisure. Designed for modern comfort and convenience, the suite includes Valet Smart Home technology for lighting, temperature, and secure access, in-suite laundry, and a heat pump with central air conditioning. Residents enjoy access to exceptional amenities, including a fully equipped fitness centre, yoga studio, elegant party room, and sophisticated social lounge, all supported by 24/7 building security for peace of mind. Perfectly situated just steps from everyday essentials, cafés, restaurants, and scenic parks-and only minutes from top-rated schools, major highways, the GO Station, and Downtown Oakville-this residence blends modern luxury with urban accessibility. Includes one underground parking space and one locker. Tenant is responsible for all utilities. No smoking, Airbnb, or short-term rentals permitted. (id:60365)
331 - 1007 The Queensway
Toronto, Ontario
Welcome to the brand-new Verge Condos! This beautiful 1 + Den corner unit offers a thoughtfully designed layout with large windows that fill the space with natural light. This sleek, modern kitchen features fantastic appliances and opens to a spacious, open-concept living area -perfect for entertaining or relaxing. The den provides a versatile space, ideal for those who work from home or want an additional area for guests or entertainment. Enjoy the convenience of one parking space and a locker included. This never-lived-in suite is part of a highly sought-after community in Etobicoke, just steps from transit, amenities, restaurants, the QEW, and more. Experience modern living at its finest, welcome home to Verge Condos! (id:60365)
607 - 15 Beverley Street
Toronto, Ontario
Award-winning "12 Degrees" boutique condo in the heart of Queen West! This stylish loft-style suite features 9-ft floor-to-ceiling windows, engineered hardwood floors, a European-inspired kitchen with integrated appliances, and a modern glass walk-in shower. Enjoy an unbeatable location just steps to Osgoode Subway Station, the Financial District, AGO, U of T, hospitals, parks, fine dining, and trendy Queen Street shopping. The building offers impressive amenities including a rooftop terrace with pool, BBQs, CN Tower views, and a fully equipped gym-perfect for an active urban lifestyle. Includes one large underground parking space. Freshly painted and move-in ready! (id:60365)

